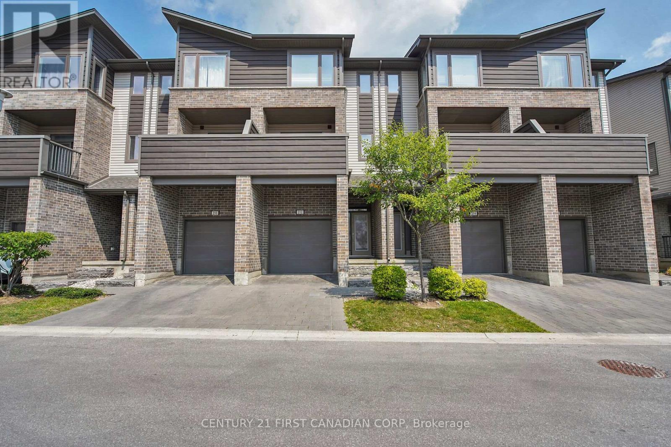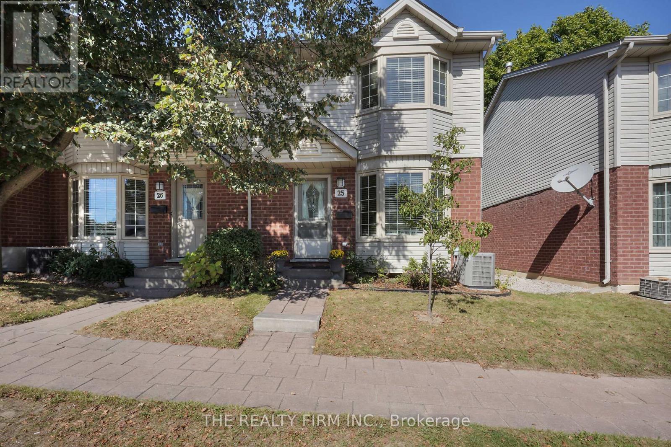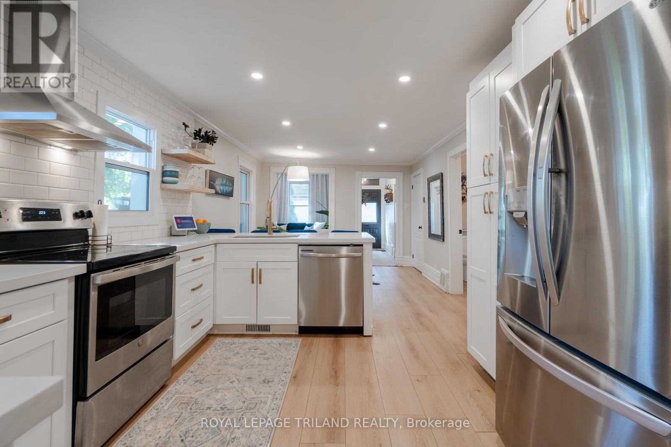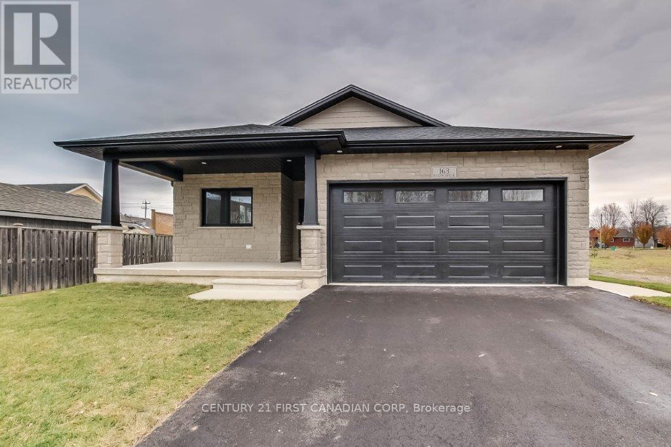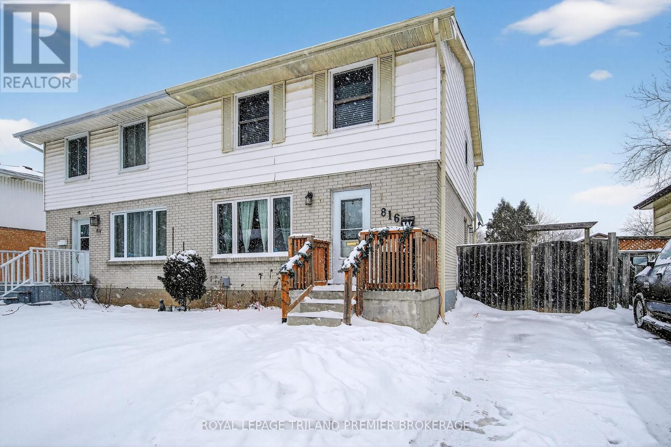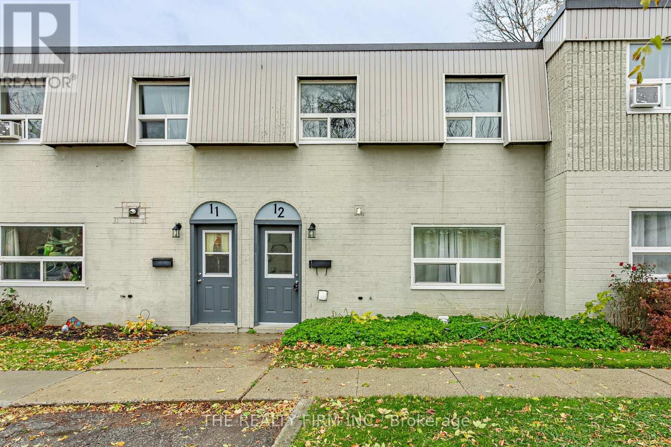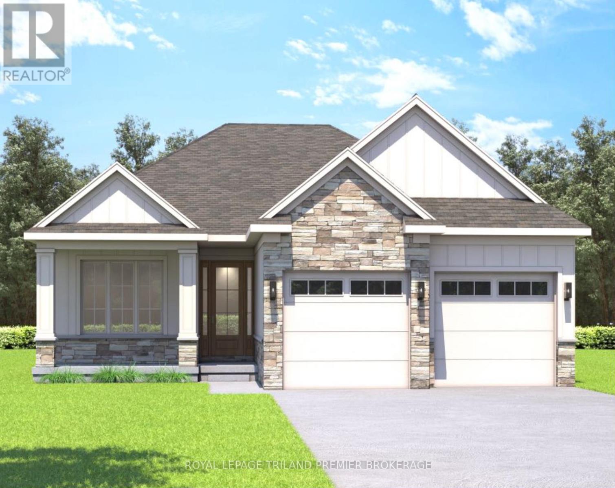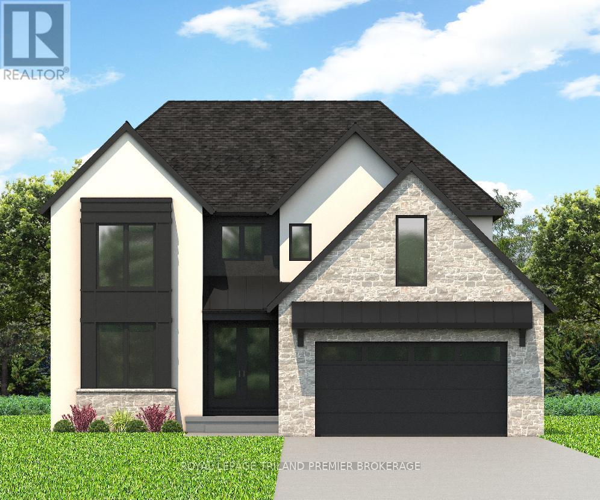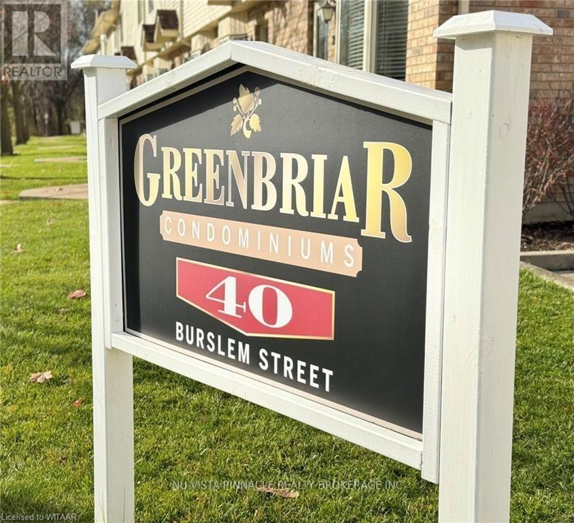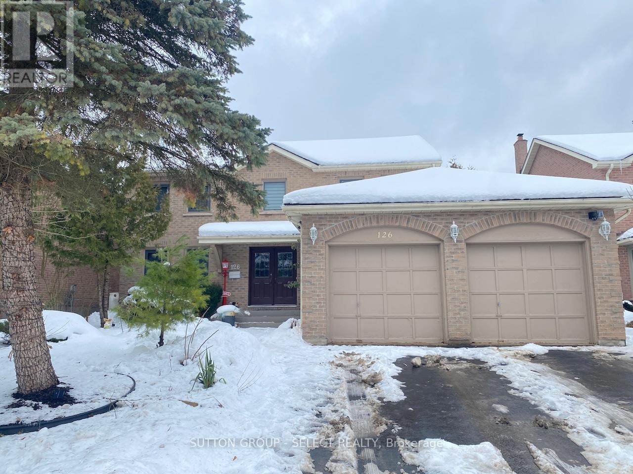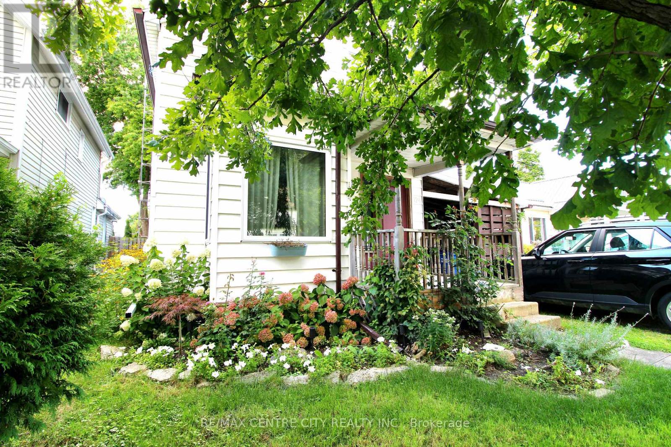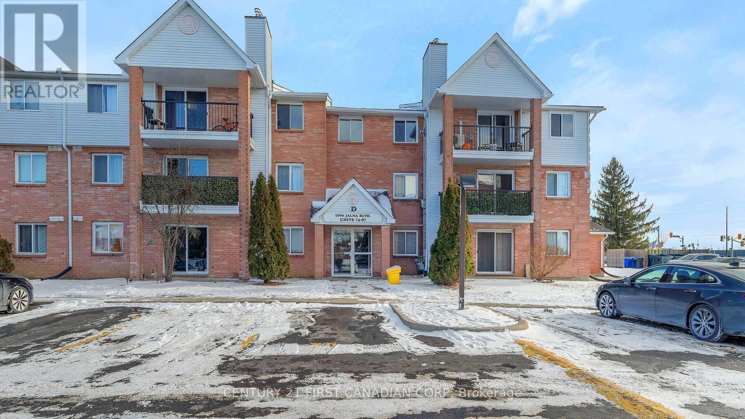Listings
212 - 1960 Dalmagarry Road
London North, Ontario
Welcome to this beautifully maintained 4-bedroom, 2.5-bathroom townhouse for lease. It offers the perfect blend of style, comfort, and convenience. Boasting a spacious open plan living and dining area, the home is filled with natural light and finished with modern touches throughout. The gourmet kitchen features sleek countertops, stainless steel appliances, and ample storage, perfect for both everyday living and entertaining. Upstairs, you'll find three generous bedrooms, including a master suite with a walk-in closet and ensuite bathroom. Enjoy outdoor living with 2 private patios and a low-maintenance yard, ideal for relaxing or hosting friends. Additional features include parking, air conditioning, in-unit laundry, and plenty of storage space. Located in a sought-after neighborhood close to shopping, dining, schools, andpublic transport, this townhouse combines lifestyle and location in one great package. (id:53015)
Century 21 First Canadian Corp
25 - 70 Chapman Court
London North, Ontario
Welcome to this beautifully renovated carpet-free 3-bedroom, 2.5-bathroom end-unit condo townhouse in desirable Northwest London. With low monthly condo fees, this move-in ready home is ideal for first-time buyers, families, or investors. This home has been thoughtfully updated to provide comfort and style throughout. The main floor features a new kitchen (2025) with quartz countertops, vinyl plank flooring, and a new stove (2025). The bright living and dining area offers an inviting space for everyday living and entertaining, along with an updated 2-piece bathroom with all new finishes and fixtures. Upstairs, you'll find three spacious bedrooms with updated flooring and a fully renovated 4pcs bathroom (2021) with all new finishes and fixtures. The lower level includes a finished basement with newer vinyl flooring (2024), adding valuable extra living space. Major mechanicals have been taken care of, including an upgraded furnace and air conditioning system (2022) with10 years warranty and owned gas water heater. The windows, front door, patio door (2025), and deck (2024) were also replaced by the condo corporation. Enjoy the convenience of two dedicated parking spots and plenty of visitor parking. Ideally located near Western University, shopping, schools, parks, and transit, this home offers a blend of modern updates and everyday convenience. Move-in ready and waiting for you! (id:53015)
The Realty Firm Inc.
3 Henry Street
London East, Ontario
Welcome to 3 Henry St. This fully renovated 2-bedroom, 2-bathroom home blends modern comfort with timeless character, perfectly situated on a quiet, unique street just steps from downtown, parks, and amenities. Inside, you'll love the 10-foot ceilings in the living room and primary bedroom, paired with heritage-style trim and newer flooring throughout. The main bathroom showcases a double vanity and a beautifully tiled tub/shower, while a convenient main-floor office/den offers the ideal work-from-home setup. A newer washer and dryer, also on the main level, make laundry a breeze. The spacious, open-concept kitchen is designed to impress with quartz countertops, white shaker cabinetry, full-height tile backsplash, open wood shelving, and stainless steel appliances. The large peninsula flows seamlessly into the dining area, creating the perfect space to entertain. Thoughtful upgrades provide peace of mind, including: Complete electrical rewire, all plumbing replaced, Furnace with Humidistat (2022), A/C (2022), newer attic insulation, fully fenced back yard with patio. Move-in ready with a fresh, modern feel, this home is the perfect mix of style, comfort, and convenience. (id:53015)
Royal LePage Triland Realty
163 Elgin Avenue E
Goderich, Ontario
This Fabulous NEW Home inCoveted GODERICH is now ready to move in. Heykoop Construction with their quality craftsmanship has built you and your family, 1340 sq. ft., 3 bedroom 2 bath with an legally approved permit for a separate entrance basement unit with 2 bedrooms, bath and kitchen with lots of income potential. Finished to the highest standard, this perfect property is located in the heart of Goderich. Luxury finishes come as standard including sleek quartz countertops, vinyl plank flooring, exterior finish with Dover stone and brick, pot lights, and more. This home is going to be Move in ready in the end of November. No detail has been overlooked, from the 'everything-on-one-level' friendly design, high-end finishes and stunning chef's kitchen to the 9' ceilings. It is perfectly situated close to Downtown Goderich with bars, breweries, and fine dining with plenty of events and festivals, parks and hiking trails for the family. Call today to learn more about your new home. Book showings through Broker Bay or contact LA before going to the property. Tax amount to be decided. Unfinished basement- 1220 sq ft, Garage- 486 sq ft. (id:53015)
Century 21 First Canadian Corp
816 Dundalk Drive
London South, Ontario
Lovely semi-detached home in desirable South London. The spacious main level offers a bright, front-facing living room highlighted by a large picture window, an eat-in kitchen with dedicated dining area and direct access to the backyard, plus a convenient main-floor 2-piece bathroom. Upstairs, you'll find three generous bedrooms and a full bathroom. The lower level is unfinished and ready for your vision, offering endless potential for additional living space. Enjoy your morning coffee in the quiet, fully fenced backyard with deck. This family-friendly neighbourhood is close to schools, parks, shopping, restaurants, LTC, 401 access and more. (id:53015)
Royal LePage Triland Premier Brokerage
12 - 271 Thames Street N
Ingersoll, Ontario
Welcome to 271 Thames Street North in Ingersoll. This well-maintained two-storey townhouse condo is available for lease at $2,100/month plus utilities and offers comfort and convenience in a desirable location. The upper level features three spacious bedrooms and a full four-piece bathroom. The bright main floor includes an open-concept living and dining area, functional kitchen with patio access, main-floor laundry, and a one piece powder room. Enjoy outdoor space through the patio doors, ideal for relaxing or morning coffee. Includes one assigned parking space plus shared visitor parking. Located in a quiet, family-friendly community close to parks, schools, shopping, restaurants, and with easy access to Hwy 401 for commuters to London and Woodstock. (id:53015)
The Realty Firm Inc.
78 Dearing Drive
South Huron, Ontario
TO BE BUILT: Welcome to Grand Bend's newest subdivision, Sol Haven! Just steps to bustling Grand Bend main strip featuring shopping, dining and beach access to picturesque Lake Huron! Hazzard Homes presents The Murlough, 1656 sq ft of expertly designed, premium living space in desirable Sol Haven. Enter through the front door into the spacious foyer through to the bright and spacious open concept main floor featuring Hardwood flooring throughout the main level (excluding bedrooms); generous mudroom/laundry room, kitchen with custom cabinetry, quartz/granite countertops and island with breakfast bar; expansive bright great room with 7' tall windows/slider; dinette; den/flex room with large window overlooking the front porch; main bathroom and 2 bedrooms including primary suite with 4- piece ensuite (tiled shower with glass enclosure, double sinks and quartz countertops) and walk in closet. Other standard features include: Hardwood flooring throughout main level (excluding bedrooms), 9' ceilings on main level, under- mount sinks, 10 pot lights and $1500 lighting allowance, rough-ins for security system, rough-in bathroom in basement, A/C, paver stone driveway and path to front door and more! Other lots and plans to choose from. Lots of amenities nearby including golf, shopping, LCBO, grocery, speedway, beach and marina. (id:53015)
Royal LePage Triland Premier Brokerage
4001 Campbell Street N
London South, Ontario
To be built: Hazzard Homes presents The Saddlerock, featuring 2811 sq ft of expertly designed, premium living space in desirable Heathwoods. Enter into the front door into the spacious foyer through to the bright and open concept main floor featuring Hardwood flooring throughout the main level; staircase with black metal spindles; generous mudroom, kitchen with custom cabinetry, quartz/granite countertops, island with breakfast bar, and butlers pantry with cabinetry and granite/quartz counters; expansive bright great room with 7' windows/patio slider across the back; and bright main floor den/office. The upper level boasts 4 generous bedrooms and three full bathrooms, including two bedrooms sharing a "jack and Jill" bathroom, primary suite with 5- piece ensuite (tiled shower with glass enclosure, stand alone tub, quartz countertops, double sinks) and walk in closet; and bonus second primary suite with its own ensuite and walk in closet. Convenient upper level laundry room and 3 car garage. Other standard features include: stainless steel chimney style range hood, pot lights, lighting allowance and more. Separate basement entry shown on plan is an upgrade for an additional cost. (id:53015)
Royal LePage Triland Premier Brokerage
7 - 40 Burslem Street
London East, Ontario
Welcome to Unit 7 at 40 Burslem Street. Ideal for investors or first-time buyers. The main floor features a bright living and dining area, a functional kitchen, and a 2-piece bath. Upstairs offers three bedrooms and a full 4-piece bath, while the finished lower level has a cozy family room with fireplace. You're just a 2-minute walk to a bus stop for Route 2, with Routes 7 and 10 also within about 8-10 minutes, making it easy to get downtown, to malls, or across the city. Located near restaurants, cafés, fitness centers, and grocery stores, this home is move-in ready or perfect for your rental portfolio. Book your private showing today as this one will not last!! (id:53015)
Nu-Vista Pinnacle Realty Brokerage Inc
Lower - 126 St Bees Court
London North, Ontario
Just minutes from Western University(UWO) Lower Unit Available for Rent ,North London-Spacious and 1 bedrooms lower unit featuring a full washroom and a private separate entrance for added convenience and privacy. This well-located unit is perfect for students, or professionals looking for comfort and accessibility. Utilities included in the rent. Situated in the best spot of north London, the home is within walking distance to Western University (UWO), Masonville Mall, and University Hospital, providing everyday convenience at your doorstep. Enjoy a safe, family-friendly neighborhood with easy access to public transit, major roadways, and all essential amenities. (id:53015)
Sutton Group - Select Realty
124 Joseph Street
Chatham-Kent, Ontario
Welcome to 124 Joseph Street - updated and move-in ready! This 2+1 bedroom, 2 bathroom home has been transformed with thoughtful upgrades that make everyday living a breeze. The laundry has been relocated to the main floor right in the foyer, while the former front office now serves as a flexible bedroom perfect for family or guests or den. The open-concept living and dining room create a bright, welcoming space, and upstairs you'll find a freshly added three-piece bathroom that brings modern convenience to the heart of the home. With new flooring throughout most of the house, every step feels fresh and inviting. Step outside to enjoy your private backyard and detached garage, which conveniently opens onto the rear lane for extra parking or workshop possibilities. Topped with both asphalt shingle and steel roofing, this home is built for comfort, style and long-lasting peace of mind. 124 Joseph Street is more than a house- it's a ready-to-enjoy home where updates, function, and charm all come together. (id:53015)
RE/MAX Centre City Realty Inc.
87 - 1096 Jalna Boulevard
London South, Ontario
This spacious 3-bedroom, 1.5-bath condo places you just steps from everything you need-movie theatre, White Oaks Mall, grocery stores, and public transit. With 1,073 sq. ft. of living space, this unit offers comfort and room to grow. As you enter through the foyer, you'll find a large storage closet and a convenient 2-piece bathroom. All three bedrooms are generous in size and offer ample closet space. The cozy living room features a gas fireplace, perfect for additional warmth during cooler months. Flowing from the living room is the dining area and an extended galley-style kitchen, complete with a large pantry and in-suite laundry for added convenience. Enjoy your morning coffee on the recently renovated covered balcony. The community also offers an in-ground pool-ideal for family fun during the summer. Condo fees include water and one assigned parking spot. (id:53015)
Century 21 First Canadian Corp
Contact me
Resources
About me
Nicole Bartlett, Sales Representative, Coldwell Banker Star Real Estate, Brokerage
© 2023 Nicole Bartlett- All rights reserved | Made with ❤️ by Jet Branding
