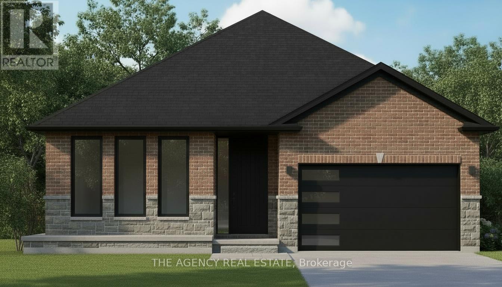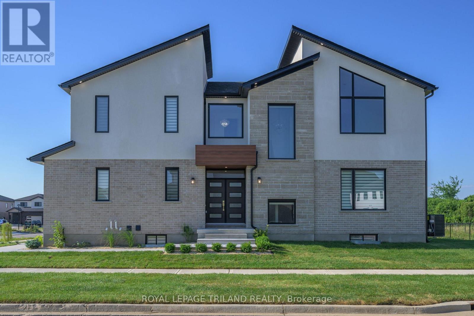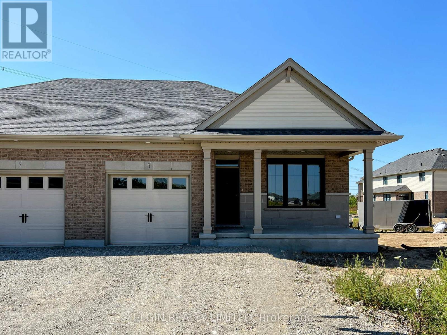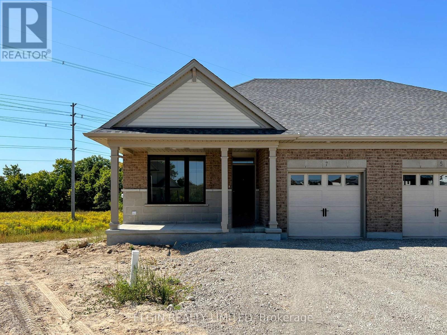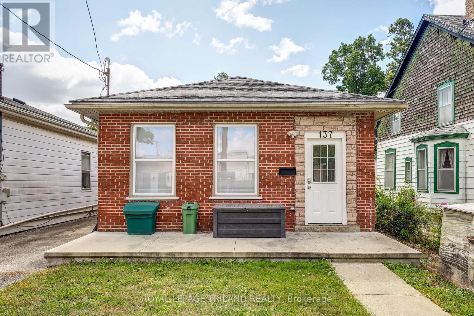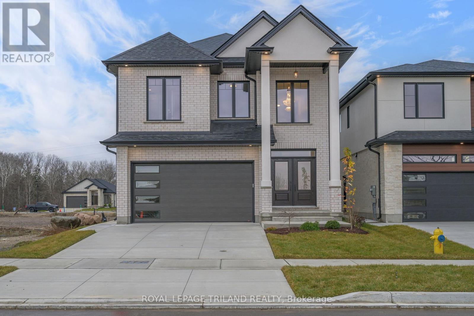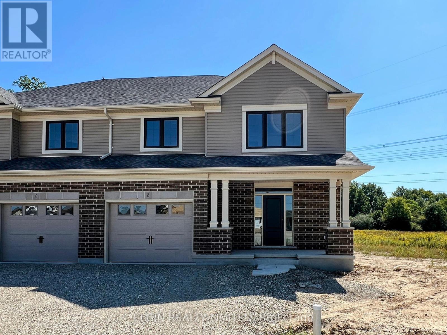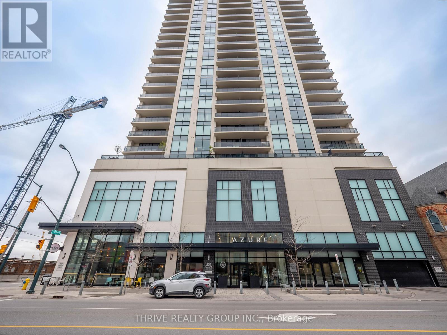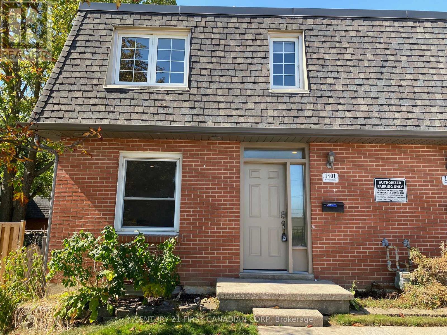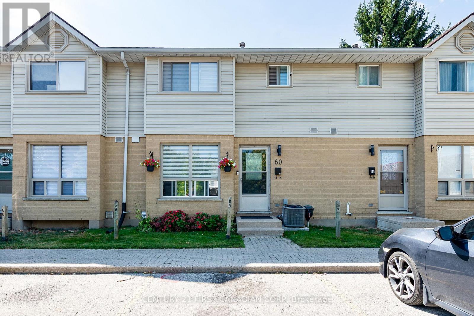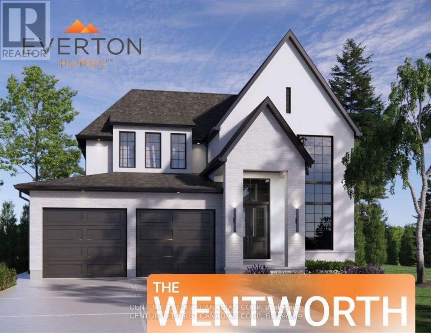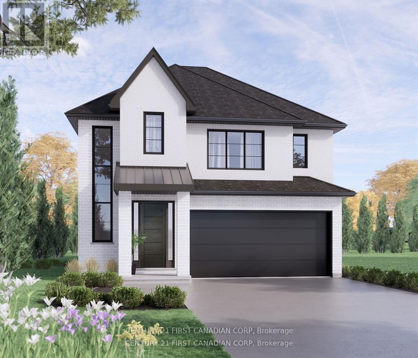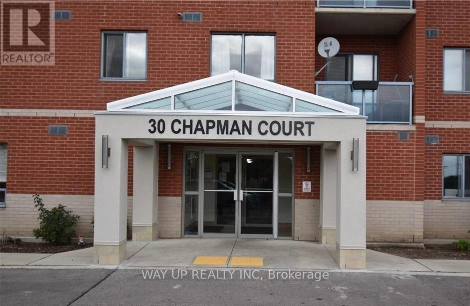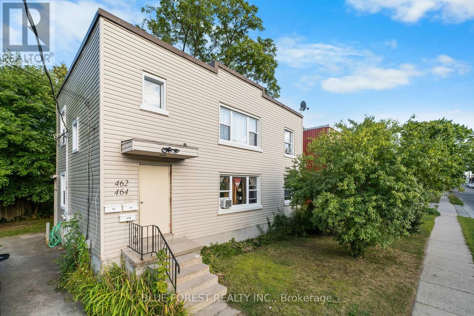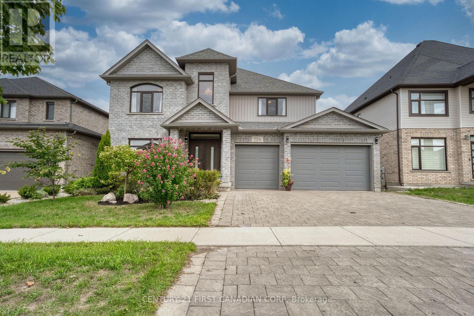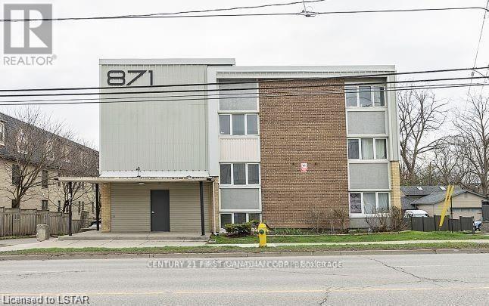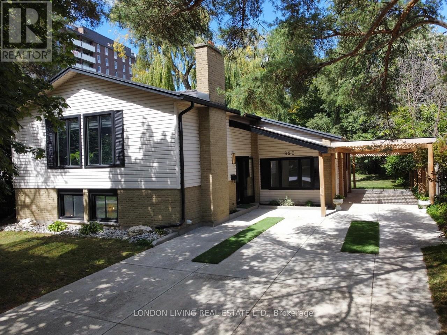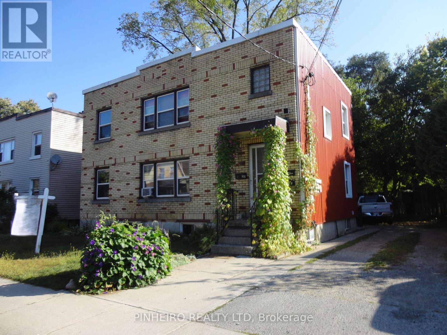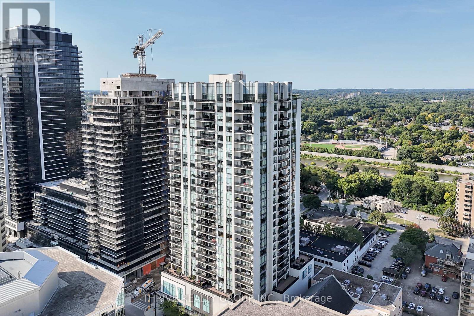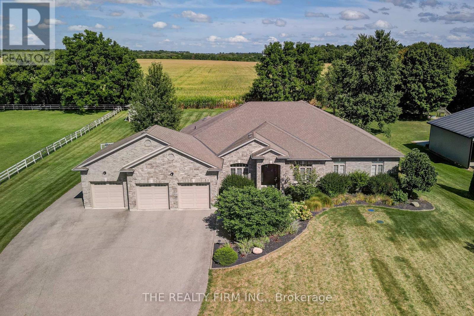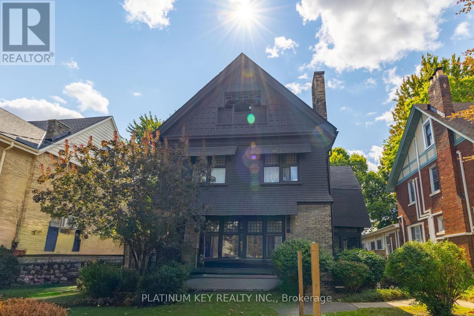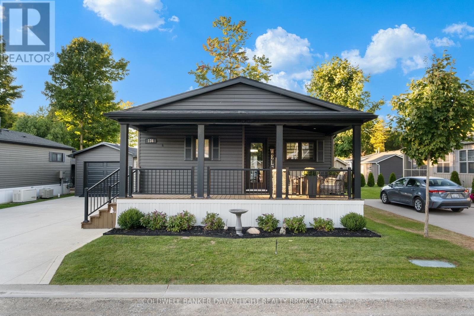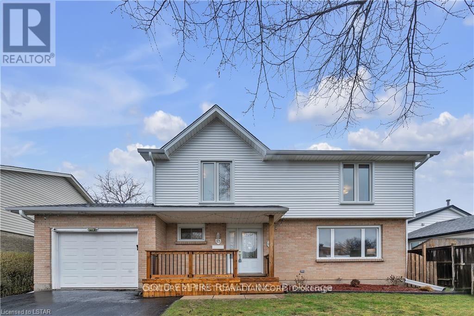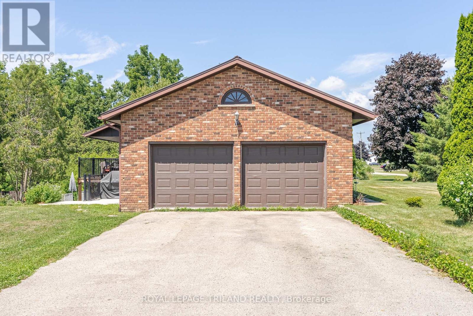Listings
3134 Regiment Road W
London South, Ontario
This beautiful home - The Sunderland II - which is set to be built in 2026, offers a thoughtfully designed layout with just under 1,600 square feet on the main floor and an additional 1,000 square feet of finished living space in the basement. The main level boasts 3 spacious bedrooms and 2 full bathrooms, perfectly suited for families of all sizes. The open-concept kitchen features elegant to-the-ceiling cabinetry, providing plenty of storage and a sleek modern look, while engineered hardwood flooring flows seamlessly throughout the upstairs living areas, adding both warmth and durability. The basement is designed to maximize functionality and flexibility, complete with 2 bedrooms, a full bathroom, and its own separate kitchen. With a private entrance from the garage, the lower level is ideal for multi-generational families or those looking to generate rental income with a self-contained unit. On the exterior, the home showcases a timeless brick and stone façade that delivers striking curb appeal and long-lasting quality. Every detail has been carefully considered to combine comfort, style, and practicality, making this home an excellent choice for buyers seeking a property that grows with their needs. Whether you're looking for a family-friendly home with space to expand or an investment opportunity with income potential, this residence is designed to exceed expectations. (id:53015)
The Agency Real Estate
3741 Somerston Crescent
London South, Ontario
FABULOUS SPACIOUS NEW BUILD featuring Numerous Upgrades Inside & Out! Wonderful CORNER LOT BACKING Onto Green Space Located In the Sought After MIDDLETON Subdivision! Unique Two Storey - ALL 3 Levels Finished !**NOTE- 5 FULL BATHS - Hardwood Throughout- 9 FT ceilings on ALL 3 Levels- 8FT doors on 2nd level- **Finished Legal Suite in the Lower Level with Separate Entrance can assist with your mortgage**- STAINLESS STEEL APPLIANCES INCLUDED UP & DOWN! - Concrete Driveway & Walk ways- Nicely Landscaped- IMMEDIATE POSSESSION Available - Great SOUTH Location close to Numerous Popular Amenities with easy access to HWY 401 & HWY 402! Just Move In & Enjoy! Experience the Difference & Quality Built by WILLOW BRIDGE HOMES (id:53015)
Royal LePage Triland Realty
5 Columbus Court
Central Elgin, Ontario
Move-in ready. This beautifully finished semi-detached bungalow built by Hayhoe Homes is situated on a pie-shaped lot on a quiet cul-de-sac in the sought-after Lynhurst Heights community. Offering open-concept, single-floor living with 2 bedrooms and 2 bathrooms, including a private 3-piece ensuite. The main floor features 9' ceilings, luxury vinyl plank flooring, and a designer kitchen with quartz countertops, tile backsplash, a central island, and pantry -- all opening to a spacious great room with a cathedral and patio door leading to a rear deck. A second bedroom, full bathroom, and laundry room complete the main floor. The unfinished basement provides development potential for a future family room, additional bedroom, and bathroom. Other features include a single-car garage, covered front porch, central air, HRV system, Tarion New Home Warranty, and numerous upgrades throughout. Ideally located with easy access to London and close to parks, shopping, and restaurants. Taxes to be assessed. (id:53015)
Elgin Realty Limited
7 Columbus Court
Central Elgin, Ontario
Move-in ready. This beautifully finished semi-detached bungalow built by Hayhoe Homes is located in the sought-after Lynhurst Heights community situated on a pie-shaped lot near the end of a quiet cul-de-sac, backing onto green space. It offers open-concept, single-floor living with 2 bedrooms and 2 bathrooms, including a private 3-piece ensuite. The main floor features 9' ceilings, luxury vinyl plank flooring, and a designer kitchen with quartz countertops, tile backsplash, a central island, and pantry -- all opening to a spacious great room with a cathedral and patio door leading to a rear deck. A second bedroom, full bathroom, and laundry room complete the main floor. The unfinished basement provides development potential for a future family room, additional bedroom, and bathroom. Other features include a single-car garage, covered front porch, central air, HRV system, Tarion New Home Warranty, and numerous upgrades throughout. Ideally situated with easy access to London and close to parks, shopping, and restaurants. Taxes to be assessed. (id:53015)
Elgin Realty Limited
137 Ann Street
London East, Ontario
LOCATION, LOCATION, LOCATION! Rare opportunity to own a fully renovated 5-bedroom detached home in prime downtown London location, just steps to Richmond Row and transit to Western. Completely gutted and rebuilt in 2012 with a large addition, oversized bedrooms, new wiring, plumbing, insulation, roof, drywall, flooring, kitchen, and appliances. Currently leased until April 30, 2026 for $5,750/month plus utilities. Licensed rental property with the City of London. Strong income, unbeatable location! (id:53015)
Royal LePage Triland Realty
4211 Liberty Crossing
London South, Ontario
Coveted SOUTH/WEST Location! In London's NEW subdivision "LIBERTY CROSSING - NEWLY BUILT Home now ready for Immediate Possession! This Fabulous 4 + 2 Bedrooms, 4 + 1 Baths - 2 Storey Home ( known as the BELLEVIEW Elevation A ) features Over 3300 Sq Ft of quality finishes throughout! Premium Built-in Appliances in main floor kitchen - Mudroom with bench & shoe storage- 9 Foot Ceilings on all 3 floors! 2 storey Foyer - Convenient 2nd Level Laundry with cabinetry-3 Fireplaces! **NOTE** SEPARATE SIDE ENTRANCE to Finished Lower Level featuring kitchen/Living area, 2 Bedrooms,4 Pc Bath & Storage area, Nicely Landscaped - Composite 12 x 13 deck. Close to Several Popular Amenities! Easy Access to the 401 & 402! Quality Built by: WILLOW BRIDGE HOMES (id:53015)
Royal LePage Triland Realty
8 Columbus Court
Central Elgin, Ontario
Move-in ready and thoughtfully crafted by Hayhoe Homes, this beautifully designed 2-storey semi-detached home offers 4 bedrooms, 2.5 bathrooms, and an attached single-car garage, situated on a large pie-shaped lot at the end of a quiet cul-de-sac in the highly sought-after community of Lynhurst Heights. The open-concept main floor features 9' ceilings and luxury vinyl plank flooring throughout, with a designer kitchen boasting quartz countertops, tile backsplash, pantry, and a large central island that flows seamlessly into the great room and dining area, where patio doors lead to a rear deck overlooking green space. Upstairs, the spacious primary suite includes a walk-in closet and private 4-piece ensuite with double sinks and a walk-in shower, complemented by three additional bedrooms, a full bathroom, and a convenient second-floor laundry closet for stacked washer/dryer units. The unfinished basement offers excellent development potential for a future family room and additional bathroom. Additional highlights include a covered front porch, central air, HRV system, Tarion New Home Warranty, and numerous upgrades throughout. Taxes to be assessed. (id:53015)
Elgin Realty Limited
1705 - 505 Talbot Street
London East, Ontario
Experience elevated living in one of Londons most sought-after addresses Azure Condominiums. This stunning 2-bedroom, 2-bath suite offers spectacular skyline views from the 17th floor and blends modern elegance with everyday comfort.Step inside to a bright, open-concept layout designed for entertaining. The chef-inspired kitchen features quartz countertops, sleek cabinetry, an elegant tile backsplash, and plenty of prep and storage space. The spacious living and dining area flows seamlessly onto a private balcony perfect for enjoying morning coffee, summer grilling, or evening sunsets over the city.Both bedrooms are generously sized with floor-to-ceiling windows that fill the space with natural light. The primary suite includes a walk-in closet and a spa-like ensuite with a walk-in glass shower, while the second bathroom offers equally refined finishes.High-end flooring runs throughout engineered hardwood in principal rooms, tile in the baths, and plush carpet in the bedrooms paired with in-suite laundry, a dedicated storage room, and individual climate control for ultimate convenience.At Azure, luxury extends beyond your door with premium amenities including a golf simulator, fitness centre, rooftop terrace with gas BBQs, and resident lounge. Located steps from downtown dining, shopping, entertainment, and green spaces, this is urban living at its finest. (id:53015)
Thrive Realty Group Inc.
1401 Wonderland Road N
London North, Ontario
FANTASTIC 3 BEDROOM END UNIT TOWNHOME IN A GREAT LOCATION NEAR SHERWOD FOREST MALL. WONDERFULFAMILY LOCATION FOR SCHOOLS AND SHOPPING ALL CLOSE BY. FULLY FINISHED BASEMENT WITH PRIVATE, FENCED REAR YARD. MANY UPGRADES. CARPET FREE. TENANT TO PAY UTILITIES. (id:53015)
Century 21 First Canadian Corp
60 - 35 Waterman Avenue
London South, Ontario
Unlock your dream lifestyle - A modern Haven awaits! Seize this rare opportunity to own this breathtaking two story townhome that has been professionally renovated from top to bottom. This move-in-ready, 3 bedroom, 1 1/2 bath offers timeless elegance making it a one of a kind at an unbeatable value. The new kitchen features crisp white shaker cabinets, new countertop, finished with striking gold handles and faucet with new stainless steel appliance and hood fan. Immerse your self into the open-concept main floor featuring large dining area with a striking gold crystal chandelier and family room bathed in natural light, sleek blinds, light oak vinyl plank flooring, new pot lights and elegant shiplap feature wall. The private rear patio is your perfect escape for relaxation surrounded by lush greenery. As you make your way up to the second floor you will find a fully renovated 3 piece bathroom, large master bedroom and 2 generously sized bedrooms with all new flooring through-out. As you head to the transformative finished basement, your personal retreat offering additional living space. The large window allows plenty of natural light, beautiful shiplap feature wall, spot lights, new vinyl flooring creating a place to relax and enjoy. Additional features include brand-new air conditioner, owned hot water tank and furnace. This place is sure to impress. Book your private showing today. (id:53015)
Century 21 First Canadian Corp
Lot 19 Linkway Boulevard
London South, Ontario
NOW SELLING IN RIVERBEND! Everton Homes is proud to present the WENTWORTH, with 4 bedrooms, open concept main floor design, luxurious finishes from top to bottom.The highly sought after community of Eagle Ridge in Riverbend is surrounded by countless amenities, top schools and trails. Don't miss the opportunity to build your dream home with a reputable builder with 15 years experience! (id:53015)
Century 21 First Canadian Corp
Lot 38 Upper West Avenue
London South, Ontario
Everton Homes is proud to present the ANTONIO, with 4 bedrooms, open concept main floor design with luxurious & modern finishes from top to bottom! Highly sought after community of beautiful Warbler Woods, surrounded by forested trails, fantastic schools, restaurants, shops and more! Don't miss the opportunity to build your dream home with a reputable builder with 15 years experience! (id:53015)
Century 21 First Canadian Corp
904 - 30 Chapman Court
London North, Ontario
Location, Location, LOCATION!!! Welcome to 30 Chapman Court, spacious and bright move in condition 2 bedrooms 2 full bathrooms unit in north London. Close to hospital, parks, shopping centers, restaurants and major transportation routes. Short bus ride to Western University and University Hospital. Perfect for first time home buyers, young families, or a fantastic investment property. Ample free parking for residents and visitors.Recently professionally painted with updates to kitchen and newer flooring. The condo boasts a balcony with southerly exposure. All appliances remain including the washer and dryer. The fridge, stove and dishwasher is stainless. 2 great size bedrooms, and primary bedroom equipped an ensuite bath, large walk in closet. Fitness room and sauna on site. (id:53015)
Way Up Realty Inc
464 Ontario Street
London East, Ontario
Triplex opportunity - choose your own tenants or occupy the unit yourself! This up and down triplex, in the heart of downtown, comes complete with two units rented by great tenants, providing you with the unique opportunity to either choose your own for the third or live in it! All units have their own temperature controls and electrical panel. The large lot provides you with the ability to expand the 4-car driveway, in addition to having ample street parking. The great location means being WALKING DISTANCE to the Agriplex, bus routes, elementary & high schools, and the Factory! Whether you're looking for mortgage help or to add doors to your investment portfolio, this triplex can do it all. (id:53015)
Blue Forest Realty Inc.
754 Jackpine Way
London North, Ontario
Welcome to this meticulously maintained home, boasting 3,298 sq ft above grade in desirable Uplands, North London.This prime location offers both community warmth and unparalleled convenience. Ideally located near YMCA, Masonville Mall, Weldon Park, Sunningdale Golf, UWO, and University Hospital. This stunning house offers a spacious layout with walkout basement, a double-door entry and triple oversized garage. Enjoy a formal living and dining area,walk out to deck, a bright family room with a fireplace, hardwood floors, and a upgraded modern kitchen featuring a walk-in pantry, good sized island,granite counter, and stainless steel appliances. The main floor includes a 2-piece bath, while the upper floor has a luxurious master suite with a 5-piece ensuite and his/her walk-in closet, a second ensuite bedroom, plus two additional bedrooms with a shared Jack and Jill bathroom. A seperate laundry room and bonus media room, convertible to a fifth bedroom, add versatility. The partly finished walk-out basement features a back entrance, two extra bedrooms, a reacreation room, exercise room , 4-piece bathroom, and a summer kitchen.it adds incredible versatility, a cozy fireplace ideal for extended family, guests, or as an income-generating rental. This residence offers both comfort and potential revenue with an extended driveway for 3 cars. This home is move-in ready, and has more features with 9 feet ceiling throughout main floor, big built in walk-out deck, and a bright foyer with open concept to the top ceilling! Fully fenced backyard, beautiful treed landscape, and a big size shed ander the deck in the backyard. Its the perfect choice for growing families or investors alike, dont miss out on this amazing opportunity! (id:53015)
Century 21 First Canadian Corp
306 - 871 Adelaide Street N
London East, Ontario
DEAR NEWCOMERS AND STUDENTS Welcome to 871 Adelaide St N, London! This building has been fully renovated with every unit thoughtfully updated. Each apartment features a brand-new kitchen with modern appliances, refreshed bathrooms, new flooring, and a complete interior paint job. Residents enjoy hassle-free living with all exterior and building maintenance included. Ideally located just 5 minutes to Downtown London and 8 minutes to Fanshawe College, the property is within walking distance to Service Canada, banks, grocery stores, public transit, and all daily essentials. Schools, parks, and shopping centers are also nearby, making this one of the citys most convenient locations. For added peace of mind, the property is equipped with 30 cameras providing 24-hour surveillance. (id:53015)
Century 21 First Canadian Corp
890 Viscount Road
London South, Ontario
A Home That Redefines Modern Living & Timeless Elegance. This remarkable generational home has been thoughtfully renovated to blend modern design with timeless charm. MAIN Level: An open-concept masterpiece featuring 3 spacious bedrooms, a custom-built modern kitchen s stylish coffee station and chic bar area. Every detail has been carefully crafted with built-ins and finishes that exude elegance and functionality. LOWER Level: Discover a bright master retreat where classic character meets contemporary comfort. BASEMENT Suite: A private one-bedroom unit with its own entrance is complete with a practical yet stylish kitchen, ideal for extended family or guests. Commercial Space: A stylish, self-contained office perfect for professionals seeking the convenience of working from home without compromising on style. This is more than a home - its a lifestyle retreat offering elegance, versatility, and a touch of luxury. (id:53015)
London Living Real Estate Ltd.
460 Ontario Street
London East, Ontario
Excellent opportunity to own your own investment property or occupy one unit and have extra income from other 2 units to help with mortgage payments. This LEGAL TRIPLEX, 3 unit brick and siding building features 2-3 bedroom units on main and upper floors and 1- 2 bedroom unit in basement, plus a large detached garage or workshop at the rear for extra income or personal use. Current rents: upper unit $1065.33 plus heat and hydro, main unit $993.43 plus heat and hydro, and basement unit $673.31 plus heat and hydro. Walking distance/close to all the amenities like parks, schools, transit and Western Fair Grounds. Newer Roof 2024. All units have separate entrances, separate hydro meters and water heaters. Residential License available. Easy to show. (id:53015)
Pinheiro Realty Ltd
2104 - 505 Talbot Street
London East, Ontario
Welcome to Azure Londons premier luxury high-rise! Experience sophisticated living in one of the city's most desirable condominium communities, offering style, comfort, and sweeping views. The Flatiron 2N floor plan features approximately 1,305 sq. ft. (per builders plans) of well-designed space, including two spacious bedrooms and two full bathrooms with high-end finishes throughout. Situated on the 21st floor, this suite captures stunning views of downtown London through expansive windows that flood the home with natural light. Enjoy peace of mind with heating, cooling, water, and hot water all included in the condo fees. Owners are only responsible for personal hydro, which remains very affordable thanks to the buildings energy-efficient design. The unit also comes with one designated underground parking space. Azure offers an exceptional lifestyle with its 29th floor rooftop terrace featuring gas fire pits, barbecues, lounge and dining spaces, plus a professional fitness centre, golf simulator, billiards room, library, kitchen and wet bar facilities, guest suite, and more. Discover luxury living in the heart of downtown London this suite at Azure is sure to impress! (id:53015)
Thrive Realty Group Inc.
22060 Nissouri Road
Thames Centre, Ontario
Welcome to your sanctuary of refined rural living at 22060 Nissouri Rd. Thorndale On. A breathtaking estate nestled on 1.33 acres spanning over 5,000 sq ft with exquisitely finished space. This majestic home features 4 + 1 bedrooms and 3.5 baths, crafted with thoughtful design and premium craftsmanship at every turn. Step through the stately entry into a 12' coffered-ceiling foyer with poplar custom trim flowing seamlessly into the family room with its soaring 13 vaulted ceiling and commanding floor-to-ceiling plaster gas fireplace. The kitchen, dazzles with maple cabinetry, a massive island with sink with reverse osmosis, a 6 burner gas stove, double wall ovens and luxe finishes like a travertine backsplash, Brizo faucets and Electrolux ICON fridge/freezer. The main level boasts 10 ceilings, 8 doors, hand scraped oak floors, Italian porcelain tile, granite throughout and an ambient speaker system all complemented by Hunter Douglas window treatments. A convenient main-floor laundry and custom drop zone add to daily ease. The lower level inspires with a stylish wet bar, wine fridge, additional bedroom, full bath, quartz and dual electric fireplaces, oak staircase, spray-foam insulation, separate garage access and a cold room. This property is ideal for multigenerational living with the separate lower level entrance, full amenities and expansive layout. Outside experience meticulously curated 360 landscaping and lighting, stamped concrete walkways and patios, a covered 10' x 25' patio with speakers, insulated attic & 2 extra circuits for a future sunroom addition. Completing the yard is a gas fire pit, a 20' x 22' shed with hydro, gazebo, backyard hydrant and a triple garage with an extra bay door to the back. Thorndale offers tranquility and vibrant community living with playgrounds, splash pad, skate park, sports courts and community gardens. A short drive to Londons premier shopping, business district & airport. The perfect blend of rural and urban charm (id:53015)
The Realty Firm Inc.
603 Queens Avenue
London East, Ontario
Heres your chance to own a FULLY rented triplex just steps from downtown London. Each unit has its own dedicated parking space at the front and side of the property. Unit 1 is a 2 bedroom with a 4 piece Bathroom, Unit 2 is a 1 bedroom with a 4 piece & Unit 3 is a 1+1 Bedroom with a 2 piece Bathroom as well as a 4 piece Bathroom (id:53015)
Platinum Key Realty Inc.
134 - 36501 Dashwood Road
South Huron, Ontario
Welcome to Birchbark Estates, where this beautifully maintained Northlander home, built in 2019, offers 1,012 sq. ft. of comfortable living just minutes from Grand Bend and the shores of Lake Huron. The open-concept main floor features a bright white kitchen with quartz countertops, a spacious island with seating for four, and a welcoming living room complete with an electric fireplace and shiplap surround. The home includes two bedrooms, highlighted by a primary suite with a walk-in closet with built-ins, a second electric fireplace with matching shiplap detail, and a private 4-piece ensuite with a walk-in shower and double vanity. A second full bath and a well-appointed laundry room with built-ins add convenience. Outdoor living is enhanced by a large covered front porch, perfect for entertaining, along with a 10x10 garden shed and an insulated 12x18 garage. Residents enjoy a monthly fee of $445, which covers road maintenance, snow removal, garbage, water, and sewer. An additional parking area is available for trailers, campers, and boats. The community also offers optional access to an indoor pool and fitness facility. Additional features include a forced-air gas furnace, central air, and even the option to drive battery-powered golf carts throughout the neighbourhood. (id:53015)
Coldwell Banker Dawnflight Realty Brokerage
53 Archer Crescent
London South, Ontario
Looking in White Oaks for 4 bedrooms on the same floor? This wonderful family home is a 2 storey with lots of natural light in every room. 4 generous bedrooms and a full bathroom on the second floor. The main floor has an eat in kitchen with Patio sliding doors to the back yard, a separate dining room, living room and a powder room. Basement has a large Rec Room with room for gym equipment or office, laundry room and extra work space in the mechanical room. Single Garage, double asphalt driveway and a large fully fenced back yard with gated access from both sides. Sellers have done much of the outside updating: new roof, siding, insulation, eavestroughs, soffits, fascia, garage door, many of the windows as well as insulation. (id:53015)
Century 21 First Canadian Corp
12053 Whittaker Road
Malahide, Ontario
Welcome to 12053 Whittaker Road, Springfield, the perfect retreat for families looking for space, versatility, and comfort! This expansive one-floor bungalow with an attached 2-car garage features a full walk-out basement that is ideal for multi-generational living, a granny suite, or anyone needing plenty of room to grow. The main floor offers a bright, functional layout featuring 3 spacious bedrooms and 2 bathrooms. The heart of the home is the large family room with access to a sprawling deck, perfect for barbecues, entertaining, or simply relaxing while overlooking your private backyard. The open kitchen and dining areas flow seamlessly, creating a warm and inviting space for family gatherings. The walk-out lower level expands the possibilities even further with 2 additional bedrooms, a 3rd full bathroom, a laundry room, and a generous recreation area. With direct access to the backyard and pool (not currently being used), this level is perfectly set up for extended family, guests, or even creating a self-contained in-law suite. Outside, the property offers plenty of space to enjoy country living at its best. The backyard is private and inviting, ready for gardening, play, or simply soaking in the peace and quiet of this friendly, family-oriented neighbourhood. Located in the quiet community of Springfield, this home offers the best of small-town living while still being just a short drive to Aylmer, Dorchester, and London, as well as quick access to Highway 401. Whether youre looking for more space for your growing family, room for extended family, or a layout designed for multi-generational living, this home truly has it all. (id:53015)
Royal LePage Triland Realty
Contact me
Resources
About me
Nicole Bartlett, Sales Representative, Coldwell Banker Star Real Estate, Brokerage
© 2023 Nicole Bartlett- All rights reserved | Made with ❤️ by Jet Branding
