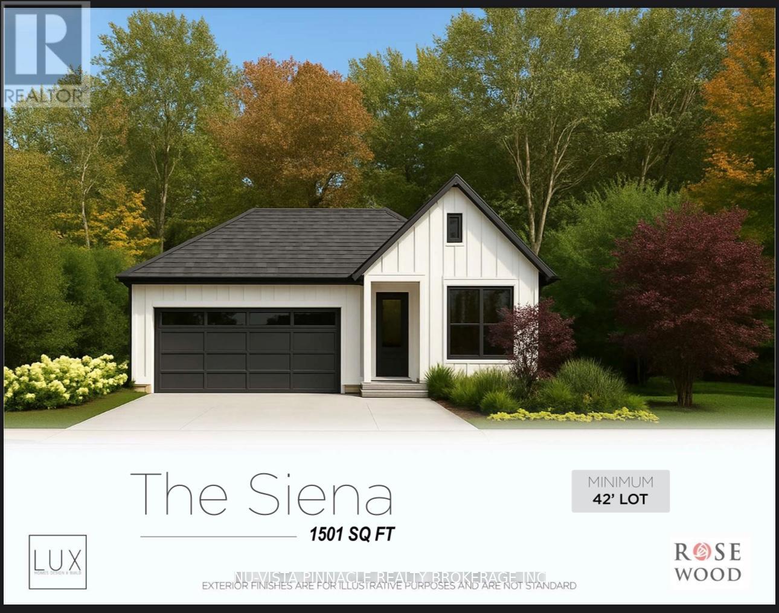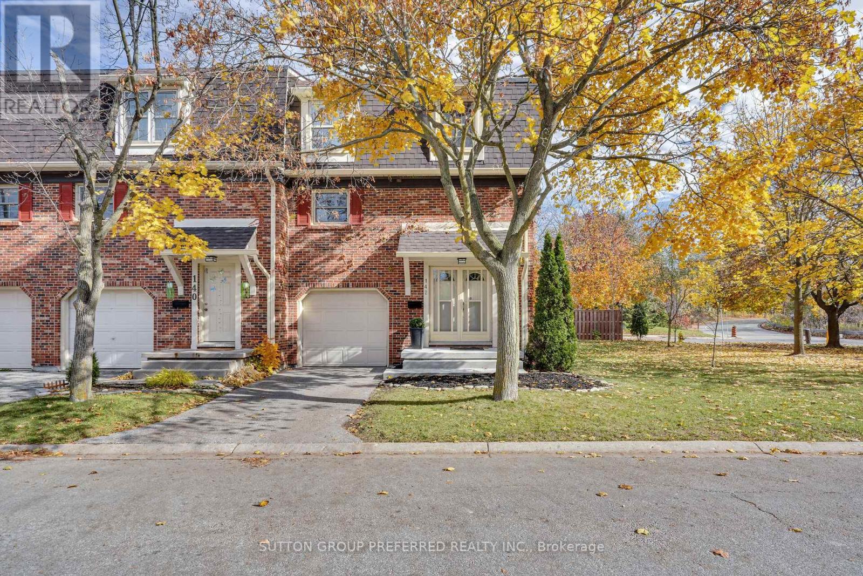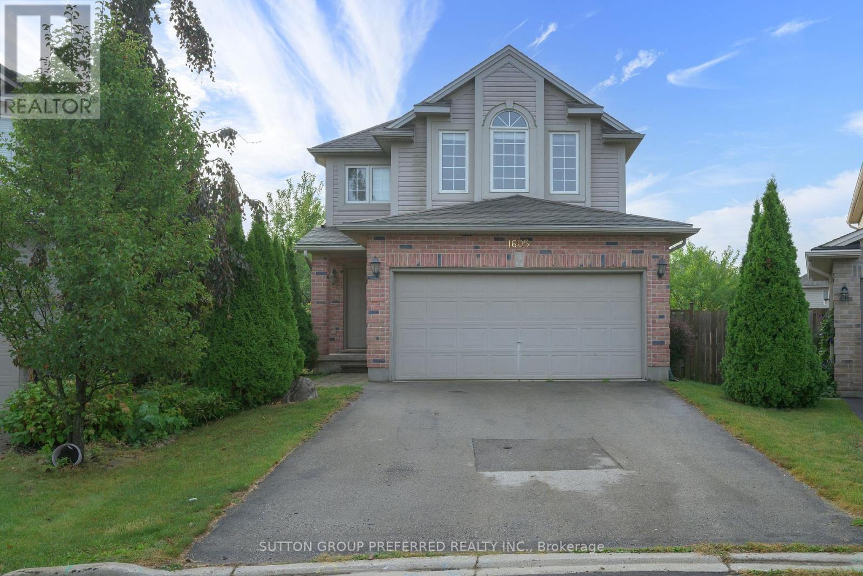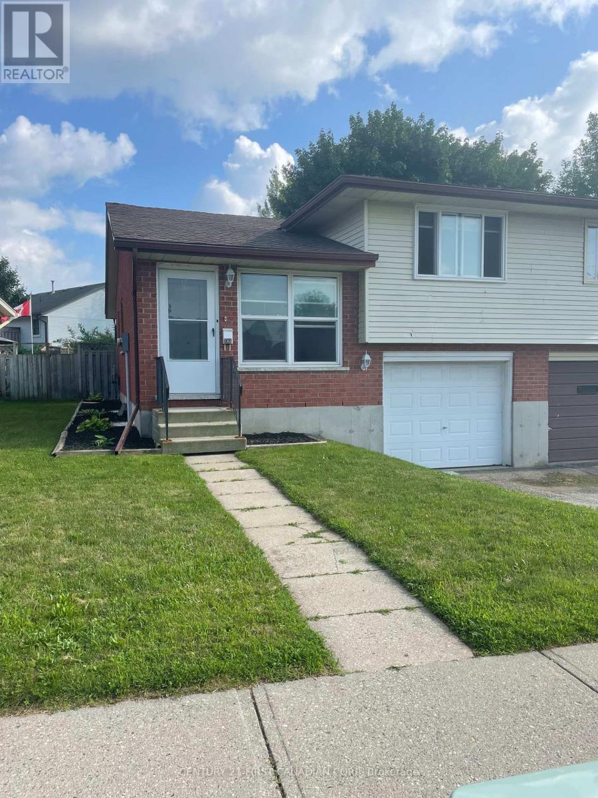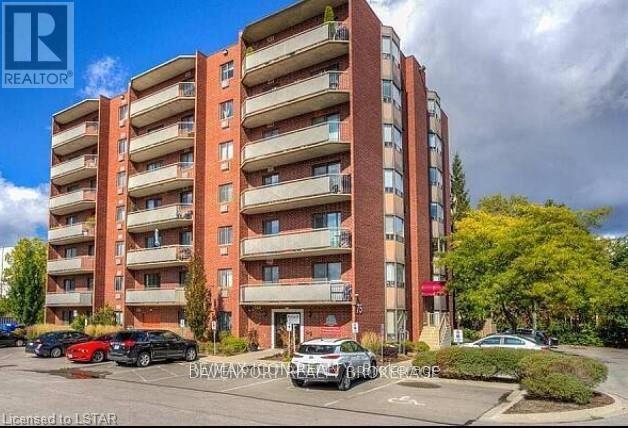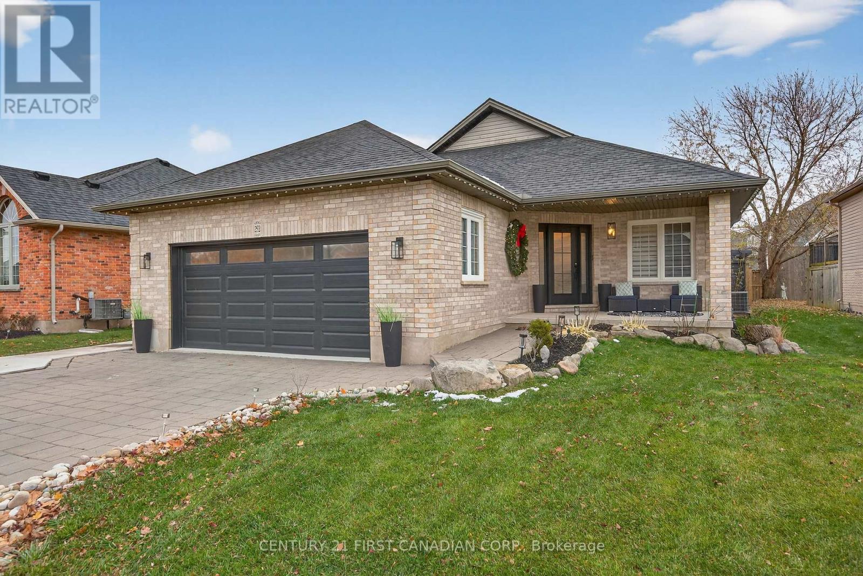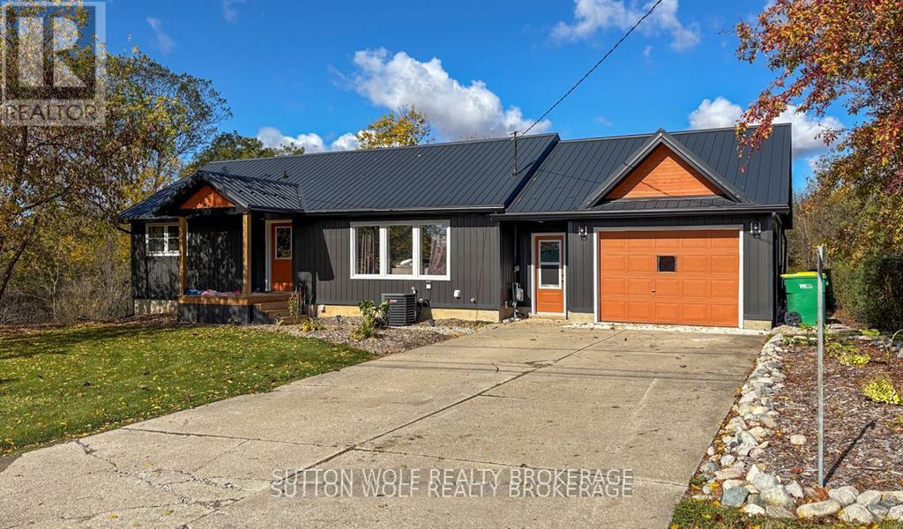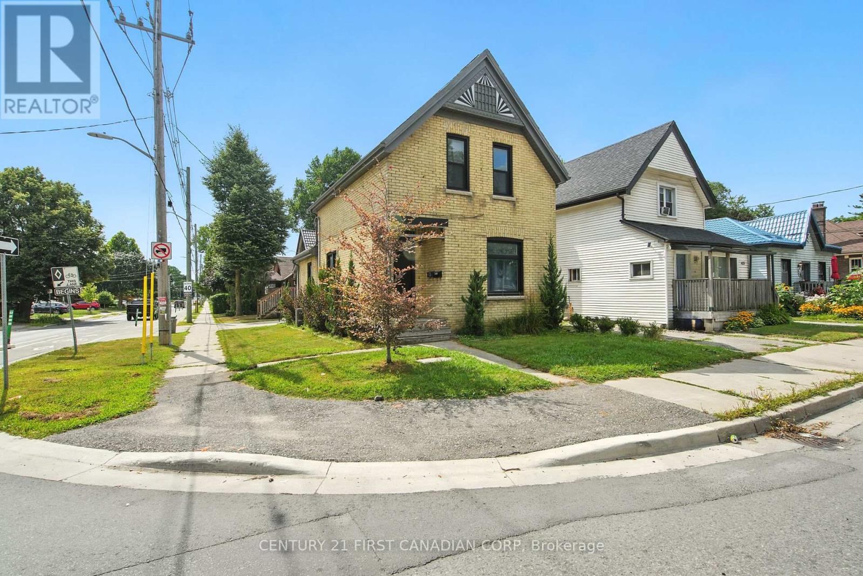Listings
Lot 24 Purple Beech Trail
Thames Centre, Ontario
*QUALIFIED FIRST-TIME HOME BUYERS, you may be eligible for the additional applicable GST Rebate after closing of roughly 5%!* Don't miss this incredible pre-construction opportunity - a beautifully designed detached bungalow offering 1,501 sq. ft. of stylish and functional living space, to be built by Lux Homes Design & Build. Step inside to a bright, open-concept layout thats perfect for both everyday living and entertaining. The modern kitchen features sleek countertops, designer finishes, and flows seamlessly into the spacious living and dining areas.The primary suite is a true retreat, complete with a large walk-in closet and a private ensuite bathroom for added comfort. A second generously sized bedroom and a full main bathroom offer plenty of space for family or guests.The unfinished basement provides endless possibilities use it as a gym, playroom, or extra storage, or choose to finish it (at additional cost) to expand your living space. Additional features include :Attached garage with inside entry into a convenient mudroom! Located in a vibrant, growing community just minutes from London, you'll be close to parks, schools and everyday amenities. Home to be built - flexible closing dates available! (id:53015)
Nu-Vista Pinnacle Realty Brokerage Inc
142 - 900 Pond View Road
London South, Ontario
TERRIFIC END UNIT IN DESIRABLE MILLERS COVE. LOCATED AT THE BACK OF THE COMPLEX,JUST STEPS AWAY FROM COMMUNITY TENNIS COURT AND ACROSS FROM VISITORS PARKING. SHORT STROLL TO TRAILS AROUND THE PONDS. CLOSE TO SHOPPING, BANK, LIBRARY, RESTAURANTS, CITY BUS AND MAJOR TRANSPORTATION ROUTES. TERRIFIC SOUTH LONDON END UNIT IN DESIRABLE MILLERS COVE. LOCATED AT THE BACK OF THE COMPLEX, JUST STEPS AWAY FROM COMMUNITY TENNIS COURT AND ACROSS FROM VISITORS PARKING. SHORT STROLL TO TRAILS AROUND THE PONDS. CLOSE TO SHOPPING, BANK, LIBRARY, RESTAURANTS, CITY BUS STEPS AWAY AND MAJOR TRANSPORTATION ROUTES BLOCKS AWAY. THE POND MAKES A TERRIFIC SKATING RINK IN WINTER THATS PERFECT FOR THE HOCKEY PLAYER IN THE FAMILY. THERE IS TOBAGANNING UP THE ROAD IN THE BUSH. THERE ARE THREE WALKING TRAIL THRU THE WOODS. A GREAT PLACE TO CANOE AND THE POND IS FILLED WITH FISH AND TURTLES A FOREVER CONSERVATION AREA. THE OWNER PLANTED MANY TREES INCLUDING THE APPLE TREE AND THE BLACK BERRY BUSHERS AT THE BACK. FRESHLY PAINTED RIGHT THRU SO ITS MOVE IN READY. EASY CARE FLOORING ON MAIN AND LOWER. WHITE CUPBOARD LADEN KITCHEN OPEN TO DINING ROOM WITH WALL OF BUILT IN SHELVING. BUILT IN BOOKSHELVES IN LIVING ROOM WHICH OPENS TO DINING ROOM AND ALSO ENJOYS PATIO DOORS TO BALCONY FOR SUMMER NIGHTS ENJOYMENT. CONVENIENT GUEST BATH CLOSE BY. 3 SPACIOUS BEDROOMS WITH ABUNDANT CLOSET SPACE AND UPDATED FAMILY BATH ON TOP FLOOR. THE LOWER LEVEL BOASTS A 2ND FAMILY AREA THAT OPENS TO AN ENCLOSED SUNROOM AND OUTDOOR PATIO AREA WITH SPACIOUS YARD PLUS ACCESS TO THE ATTACHED GARAGE. FURNACE MOTOR HAS BEEN REPLACED. THE FLOOR PLAN OFFERS BOTH SPACE AND PRIVACY FOR FAMILY LIVING AND THE NEIGHBOURHOOD IS PERFECT FOR THOSE WHO ENJOY NATURE. (id:53015)
Sutton Group Preferred Realty Inc.
145 Walker Street
West Elgin, Ontario
Nestled on a stunning 1.17-acre lot that feels even larger, this gorgeous property offers the perfect blend of space, comfort, and outdoor living. With 3+1 bedrooms, 4 bathrooms, and a 2-car garage, this home is ideal for growing families, multigenerational living, or those craving more room to breathe. The fully finished basement features its own kitchen, making it an excellent setup for multigenerational families, independent young adults, or even guests who want privacy and convenience. Whether you're accommodating parents, kids, or creating an in-law suite, this flexible space adds incredible value and functionality to the home. Step outside and experience the real showstopper your very own backyard paradise. Enjoy two tranquil ponds, a wood-fired pizza oven, a workshop with hydro, and mature fruit trees dotting the landscape. Whether you're an avid gardener, outdoor chef, or simply love relaxing in nature, this property delivers it all. This rare opportunity offers the peacefulness of country living with all the modern comforts. Don't miss your chance to make this one-of-a-kind retreat your next home! (id:53015)
The Realty Firm Inc.
51 Stanley Street
London South, Ontario
Attention Investors - Multi family - Fourplex on Stanley Street. Consists of 4 one bedroom apartments - 2 on the main and 2 upper units - all with living room, kitchen, bathroom and one bedroom. Includes fridge and stove in each unit - washer and dryer on the lower level. Separate hydro meters. Rental income Main level Apt 1 approx 527 Sq Ft with income of $930 + hydro. Main level Apt 2 approx 560 sq ft with income of $885 + hydro. Second Level Apt 3 approx 525 Sq Ft with income of $1300 + hydro. Second level Apartment 4 approx 340 Sq Ft with income of $703 includes hydro. 24 hours for showings please. Parking available at the front and rear of the home. Close to the amenities of downtown London and Wortley Village! (id:53015)
Sutton Group Preferred Realty Inc.
1625 Shore Road
London South, Ontario
This River Bend home sounds fantastic! With its spacious 2300 sq. ft. layout, new deck, and potential for a backyard pool, it certainly offers a lot of value. The custom kitchen with cherry wood cabinets must add a nice touch, and the master suite with its ensuite and vaulted ceiling sounds quite luxurious. The open concept living area with a gas fireplace and panoramic windows is perfect for enjoying natural light and views. Plus, having an unfinished lower level gives buyers the flexibility to create their own space. It really does seem like a top-tier option for anyone looking to settle down in a beautiful home! Are you considering making a move or just exploring your options? (id:53015)
Century 21 First Canadian Corp
1605 Mickleborough Court
London North, Ontario
Immediate possession. For lease $2,900 plus utilities. Renovated large and spacious 2 storey 4 bedroom home. 2.5 bathrooms. Attached 2 car garage with inside entry. Main level living room and family room with new laminate wood floor. Large eat in kitchen with lots of cupboards and counterspace. Patio doors to back yard. 4 bedrooms with new carpet. Freshly painted. Unfinished basement. Great location - close to all the shopping and restaurants in Hyde Park area. Move in condition. (id:53015)
Sutton Group Preferred Realty Inc.
1044 Cree Avenue
Woodstock, Ontario
Executive Semi, 3 Bed, 2 Bath, with 1 car Garage, North Woodstock, Near Sobeys plaza and close to St. Michael and Public Schools. Perfect for retired Couple or Small Family. Home is recently renovated with new flooring, lights, bathroom, kitchen and all new Appliances. Available now, Tenanted though easy to show.. Requires, Credit Score, Employment info with Application to lease. Tenants to pay its own heat, hydro, water, content and liability insurance. Tenants to maintain lawn, landscaping and snow removal. (id:53015)
Century 21 First Canadian Corp
93 Woodland Drive
Norfolk, Ontario
This gorgeous custom-built home sits on a large corner lot and features numerous high-end upgrades throughout. The open-concept main floor includes a gas fireplace and a walkout to the backyard. The kitchen, walk-in pantry, and laundry room are all finished with granite counters. The primary bedroom offers a walk-in closet and a 5-piece ensuite with a walk-in shower. Enjoy the oversized heated garage and the covered back patio with its own fireplace. With no neighbours behind, you'll appreciate the added privacy. (id:53015)
Fair Agent Realty
103 - 75 Huxley Street
London South, Ontario
One Bedroom Main Floor Condominium located off Commissioners Road West! Features 1 bedroom, 1 four piece bath, In-Suite Laundry, A/C Wall Unit and a Dishwasher! Quiet Condo Community, walking distance to schools/parks/trails and local amenities, public transit & quick access to 401 and 402. Well maintained & managed building with controlled entry. Move in date flexible starting March 1st. Water and Parking Included. (id:53015)
RE/MAX Icon Realty
292 Thorn Drive
Strathroy-Caradoc, Ontario
Welcome to this beautifully updated bungalow nestled in Strathroy's sought-after North end. Thoughtfully modernized from top to bottom, this home offers exceptional style, comfort, and function both inside and out. Step inside to find to find updated doors and hardware, new light fixtures, and a warm, contemporary aesthetic throughout. The spacious main floor features 3 generous bedrooms, including a stunning primary suite complete with a tray ceiling, custom walk-in closet, and an updated ensuite bathroom for a truly elevated retreat. The heart of the home is the updated kitchen, showcasing quartz countertops, updated cabinetry, and a seamless flow into the dining and living areas. A striking feature wall with fireplace and acoustic paneling creates the perfect focal point for cozy evenings or entertaining guests. Convenience is key with a new stackable washer and dryer in the laundry room located on the main level. The fully finished basement extends your living space with a large recreation area, an additional bedroom and a full bathroom - ideal for guests, teens, or multigenerational living. Step outside to your private backyard oasis featuring an in-ground saltwater pool, new heater, and stamped concrete surround - perfect for summer relaxation, The oversized heated garage provides ample room for larger vehicles, hobbies or storage. This move-in-ready bungalow checks all the boxes: updated, stylish, and located in one of Strathroy's most desirable neighbourhoods. Don't miss your chance to call this exceptional property home. (id:53015)
Century 21 First Canadian Corp.
235 William Street
Southwest Middlesex, Ontario
Welcome to 235 William Street, Wardsville, this totally renovated home in 2024, new steel roof, vinyl siding, all new windows and doors, and insulated under the ECO program. Situated on just under of a land, with privacy backing onto trees. All new trim, flooring, doors, kitchen cabinets, walk-in pantry, renovated bathroom, and lower level were totally professionally finished. 3 + 3 bedrooms, lower level has a separate area for laundry with a kitchenette with a hot plate, 2 full bathrooms, 7 appliances included. Lower level could easily be rented for extra income. New front 8' x 9 and rear 10' x 12 covered porches, 10 x 16 shed with steel roof and vinyl siding. The home has a communal sewage system that uses Clearford technology. This Home is close to the Wardsville golf course, Middlesex Alliance - Four Counties Hospital, and minutes from #401, located between London and Chatham. (id:53015)
Sutton Wolf Realty Brokerage
453 Quebec Street
London East, Ontario
ATTENTION INVESTORS!! Have you been searching for an updated, low maintenance income property in London with a great CAP rate? Well look no more.. This charming, up & down legal duplex is situated in the heart of OEV, and has been professionally updated in 2022 with the Victorian charm and character still remaining! The main floor unit boasts 2 bedrooms, an updated 4pc bathroom, high ceilings, oversized windows, upgraded lighting fixtures, and original baseboards and trim-work. You're guaranteed to fall in love with the stunning updated custom kitchen with stainless steel appliances, floor to ceiling cabinetry, Quartz counter tops, and subway tile back splash. The main floor unit has it's own in- unit laundry, access to the basement, and two separate entrances from the front of the home, and side of the home. The second unit is located upstairs, and conveniently has it's own separate entrance at the rear of the property. The second floor unit boasts 1 bedroom, and a 4pc bathroom with an original claw foot tub/shower, original wood flooring, large windows and light walls that keep the unit very bright, a full kitchen with stainless steel appliances, and in-unit laundry. With many big ticket updates completed: windows, exterior doors, main floor kitchen, bathrooms, lighting fixtures, electrical, and separate 100AMP panels & separate hydro meters - you are assured peace of mind & low maintenance! This duplex is within walking distance to ALL amenities, bus routes, Western Fair, 100 Kellogg, Hard Rock Hotel + so much more. This is truly a turn-key investment opportunity at an affordable price! (id:53015)
Century 21 First Canadian Corp
Contact me
Resources
About me
Nicole Bartlett, Sales Representative, Coldwell Banker Star Real Estate, Brokerage
© 2023 Nicole Bartlett- All rights reserved | Made with ❤️ by Jet Branding
