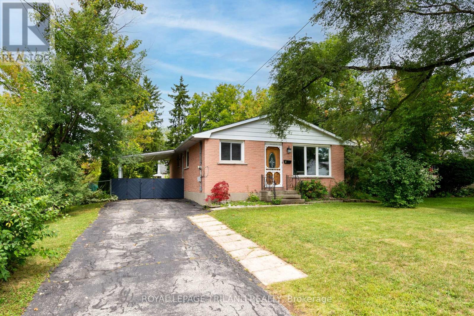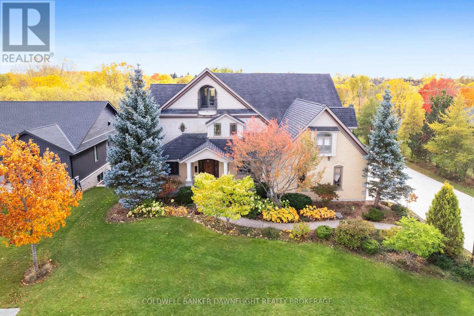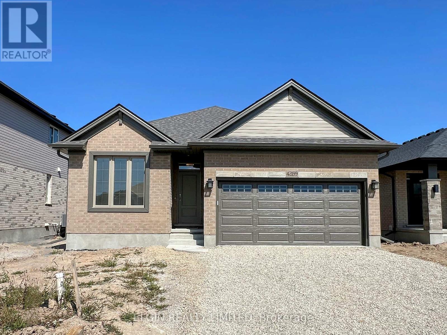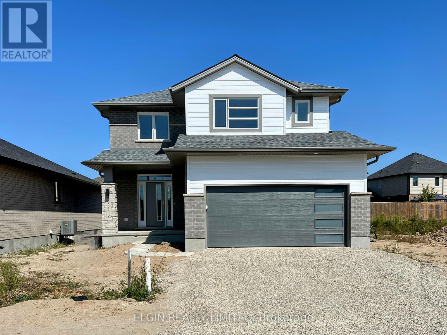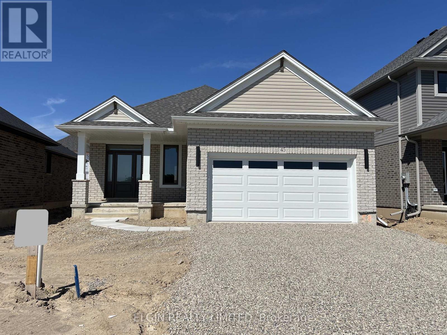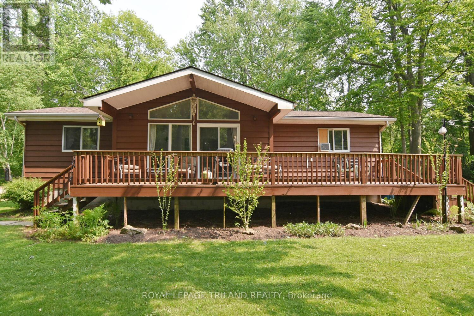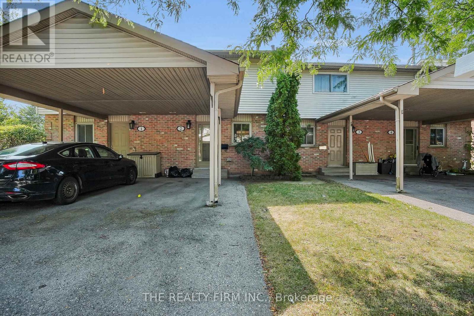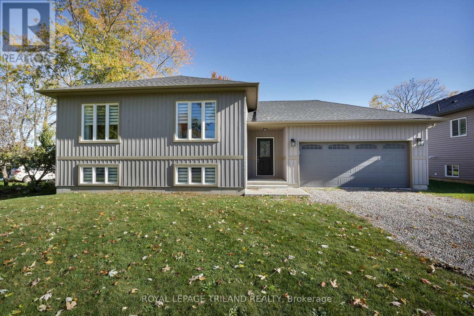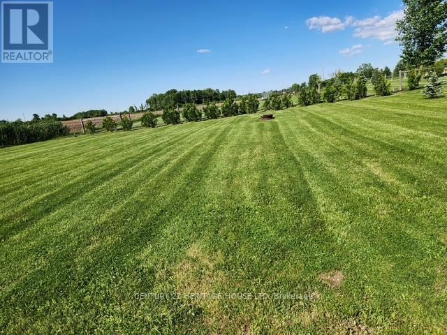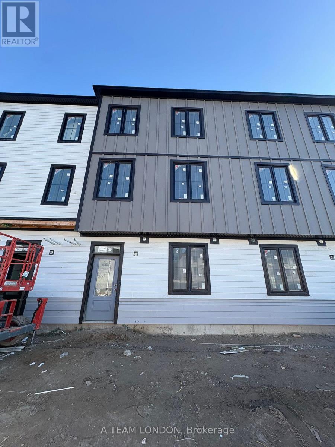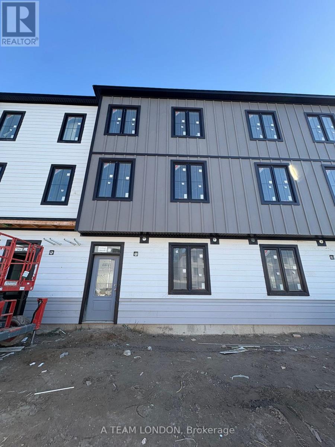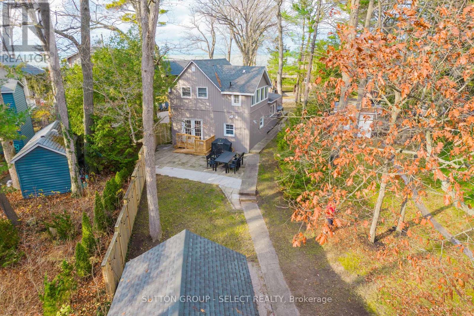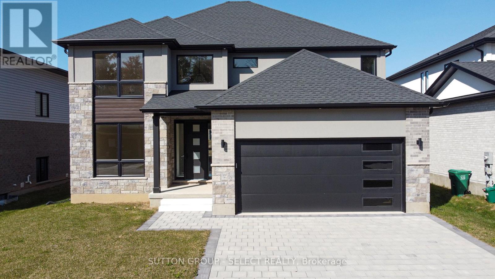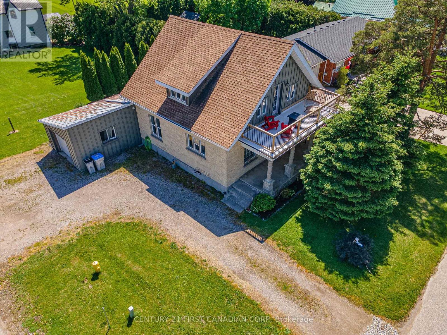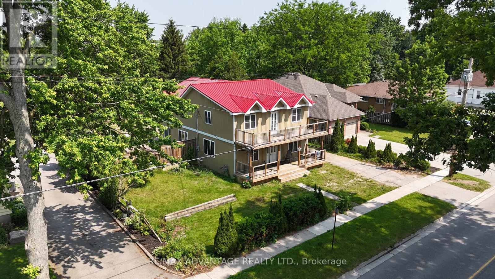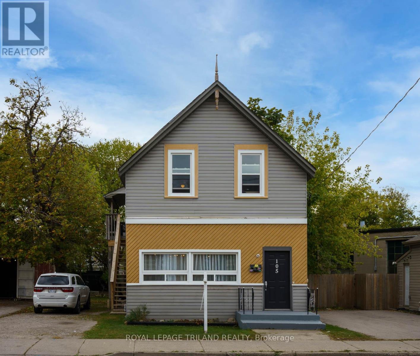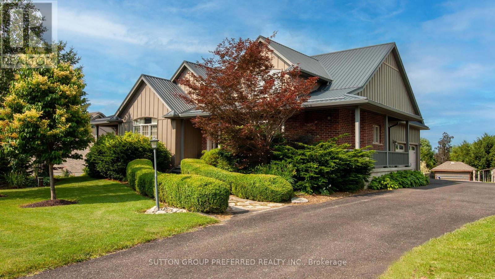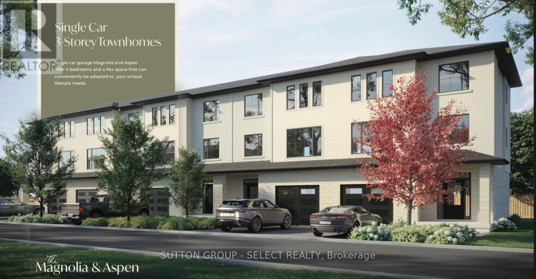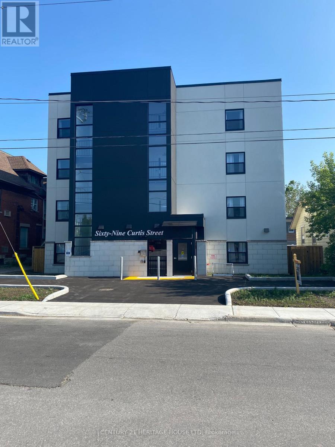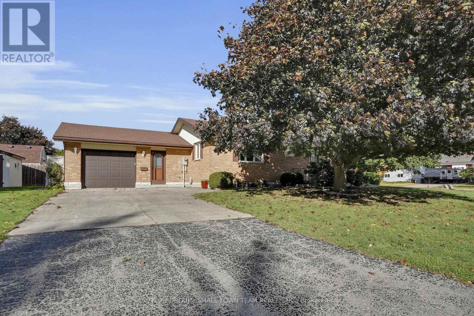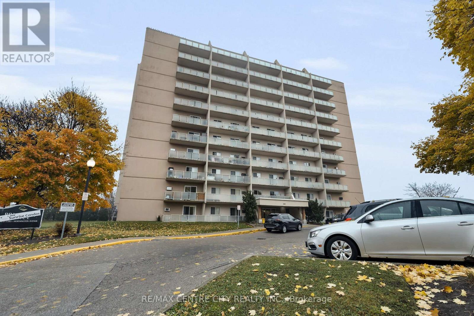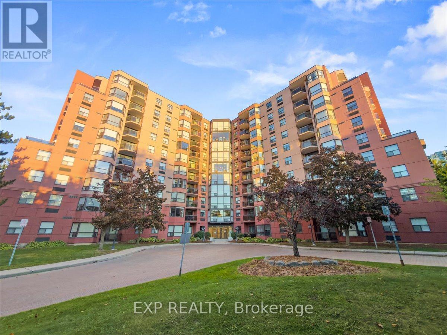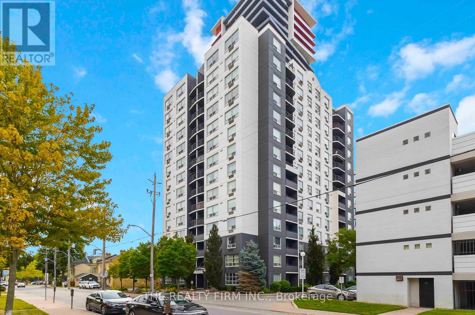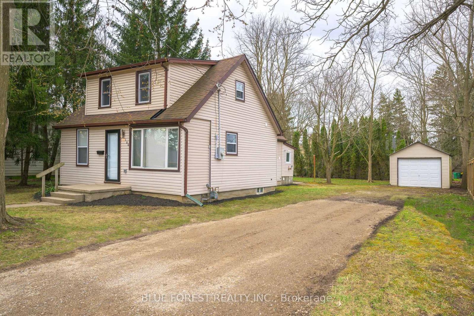Listings
2 Daniel Street
St. Thomas, Ontario
WELCOME TO 2 DANIEL STREET, nestled in a unique enclave, just a block north from Woodworth and Edward streets, this charming Bungalow offers both convenience and opportunity. Ideally located 15 minutes to London, 15 minutes to the beaches of Port Stanley on Lake Erie and 5 minutes to the Industrial area including the new Volkswagen Battery Plant - this home is perfectly situated for work and lifestyle. Steps to June Caldwell Elementary School and in the Arthur Voaden Secondary School district. The main level features 3 bedrooms, a 4 piece bathroom, a bright living room, and an eat in kitchen with dining space. The lower level is partially finished with a second kitchen, spacious rec room, 3 piece bathroom and two storage areas. With the right updates, this lower space has the potential to be a self-contained rental unit (zoning bylaws and building codes available upon request). Step outside to enjoy the fully fenced, landscaped yard, complete with a covered side deck and gas BBQ hookup - perfect for entertaining. All appliances included. This property makes an excellent starter home with income potential, close to Hwy #3 bypass for easy access to London and the 401 Hwy. Move in and make this home yours by Thanksgiving. Closing is flexible. (id:53015)
Royal LePage Triland Realty
246 Hazelton Lane
South Huron, Ontario
Welcome to 246 Hazleton Lane, a beautifully crafted custom home located on one of Exeter's most sought-after streets. Set against the natural backdrop of the Morrison Trail, this exceptional residence offers over 4,900 sq. ft. of finished living space across four levels, including a newly finished walkout basement-ideal for extended family living or future in-law suite potential.Built in 2001 with meticulous attention to detail, the home showcases timeless craftsmanship and thoughtful design throughout. From the grand foyer to the multiple winding staircases, every element reflects quality and elegance. Rich custom millwork, tray ceilings, hardwood floors, and solid wood doors with transoms speak to the home's refined character.The main level offers excellent functionality with a formal dining room, a gas fireplace in the living room, and a dedicated office or den. The cherry wood kitchen opens to a large deck-perfect for entertaining-while the walkout basement leads to a covered patio surrounded by beautifully landscaped gardens. A unique staircase framed by full-height windows floods the space with natural light and overlooks the serene backyard.With six bedrooms and five bathrooms, including multiple laundry areas, this home easily accommodates large or multigenerational families. The third floor features two charming lookouts with north and south exposures, offering elevated views of the surrounding greenery and gardens. The primary suite includes a private balcony and a striking floor-to-ceiling stone fireplace, creating a peaceful retreat.Backing directly onto the Morrison Trail, you'll enjoy year-round access to hiking, biking, and skiing-bringing the best of the outdoors right to your doorstep. A three-car insulated garage adds convenience and storage, completing this rare offering in a premier Exeter location. (id:53015)
Coldwell Banker Dawnflight Realty Brokerage
42199 Mcbain Line
Central Elgin, Ontario
Move-in ready, the Kempston bungalow crafted by Hayhoe Homes offers stylish single-level living with 2 bedrooms, a main floor office, and 2 bathrooms, including a private 3-piece ensuite in the primary bedroom. The open-concept layout features a designer kitchen with quartz countertops, island, tile backsplash, and pantry, flowing into a spacious great room with cathedral ceilings, and dining area with patio doors leading to the rear deck. The unfinished basement offers excellent development potential for a future family room, additional bedrooms, and bathroom. Additional highlights include 9' main floor ceilings, luxury vinyl plank flooring (as per plan), convenient main floor laundry, BBQ gas line, double garage, and numerous upgrades throughout. Located in the desirable Lynhurst Heights community with easy access to London, highways, and just minutes from parks, grocery stores, and restaurants. Taxes to be assessed. (id:53015)
Elgin Realty Limited
42195 Mcbain Line
Central Elgin, Ontario
Move-in ready and thoughtfully crafted by Hayhoe Homes, the 'Westridge' 2-storey home features 3 bedrooms, 2.5 bathrooms, and an attached double-car garage in the highly sought-after community of Lynhurst Heights. The open-concept main floor boasts 9' ceilings, hardwood and ceramic tile flooring, and a designer kitchen with quartz countertops, tile backsplash, large island, and pantry, flowing seamlessly into the great room with fireplace and a bright dining area that opens to a rear deck with BBQ gas line. Upstairs, the spacious primary suite offers a walk-in closet and luxurious 5-piece ensuite with double sinks, soaker tub, and walk-in shower, along with two additional bedrooms and a full bath. The unfinished basement provides excellent development potential for a future family room, 4th bedroom, and bathroom. Additional highlights include a covered front porch, striking two-storey foyer, hardwood staircase, convenient main floor laundry, Tarion New Home Warranty, and numerous upgrades throughout. Taxes to be assessed. (id:53015)
Elgin Realty Limited
45 Hemlock Crescent
Aylmer, Ontario
Move-in Ready! The 'Trentwood' bungalow by Hayhoe Homes features 2 bedrooms, 2 bathrooms, and a bright open-concept layout with 9' main floor ceilings, hardwood and ceramic flooring, and a great room with cathedral ceiling and gas fireplace. The designer kitchen includes quartz countertops, a tile backsplash, large pantry and island, opening onto the eating area with patio door to the rear deck with gas BBQ hookup. The primary suite includes a spacious walk-in closet and ensuite with double sinks and shower. A partially finished basement provides a large family room with space for future bedrooms and bathroom. Includes convenient main floor laundry, double garage, covered front porch, Tarion warranty, plus many upgraded features throughout. Taxes to be assessed. (id:53015)
Elgin Realty Limited
9898 Phoebe Lane
Lambton Shores, Ontario
FOUR SEASON - VICEROY HOME. Attached Garage (23x23'). 2 Bedroom/1 Bath Bungalow only a few blocks from Lake Huron. Located at the end of a dead-end street. Private back yard surrounded by trees. House is approx 1100sf. Enter through a large foyer to the family room with vaulted ceilings and wood stove. Bright living room with sliders to the side deck. Kitchen includes solid wood pine cupboards, lots of counter space and a skylight. Dining area with large windows. Nice sized primary bedroom. Cozy 2nd bedroom with shiplap on the ceiling. Bathroom includes tub/shower. Laundry room wit extra storage. Laminate floors throughout. Furniture negotiable. Garage is heated with propane gas. It has concrete floors, 11 foot ceilings, new window and has been freshly painted. Shingles done in 2019. Seller will have the septic tank pumped & inspected to meet Band requirements before closing. Current land lease is $3000/year. Band fees are $2266/year. You need cash to purchase, traditional mortgages are not available on native land. Buyer must have a current police check and proof of home insurance to close. Approx 50 Minutes from London, 30 Minutes from Sarnia and 20 Minutes to Grand Bend. Close to golf, grocery store, restaurants and the beautiful sandy Ipperwash Beach! (id:53015)
Royal LePage Triland Realty
2 - 151 Bonaventure Drive
London East, Ontario
Welcome to 151 Bonaventure Drive in London, Ontario. This well-maintained 3-bedroom, 2.5-bathroom home with a finished basement offers generous living space, making it an excellent choice for young families, first-time buyers, or investors. Situated in East London, the property enjoys a prime location just minutes from schools, shopping centres, churches, parks with splash pads, and convenient highway access. Inside, you'll find fresh neutral-toned paint throughout, durable laminate flooring, and a functional kitchen featuring solid wood cabinetry, a breakfast bar with stools, and seven included appliances. The spacious primary bedroom includes a cheater ensuite, while the finished basement provides a cozy retreat with a gas fireplace. Additional highlights include a refurbished deck perfect for outdoor gatherings and a covered carport for added convenience. This move-in-ready home is priced to sell and presents a fantastic opportunity to enter the housing market or expand your investment portfolio. (id:53015)
The Realty Firm Inc.
280 Peter Street S
Chatham-Kent, Ontario
Opportunity knocks in charming Bothwell! This beautifully maintained, 6-year-young raised bungalow sits on a deep 132' lot and features a double car garage with inside entry. The open-concept main floor is perfect for entertaining, showcasing a spacious kitchen ideal for hosting. The primary bedroom offers a private retreat with a walk-in closet and ensuite bath. Bonus: potential for a separate entrance to the lower level-perfect for an in-law suite or rental income! (id:53015)
Royal LePage Triland Realty
10286 Ford Road
Southwold, Ontario
Looking for the perfect place to build your dream home? This stunning half-acre lot offers the ideal combination of serene country living and close proximity to city amenities. Located on the outskirts of St. Thomas, this lot provides privacy, spectacular views, and no neighbours in front or behind, giving you the peace and quiet on a soon to be dead end road. Hydro, natural gas, municipal water and cable available (septic required). Schools, shops and the hospital are all a short drive away. Design your dream home and enjoy the tranquility of rural living while being close to all the essentials. Don't miss out on this exceptional property! (id:53015)
Century 21 Heritage House Ltd
193 - 310 Callaway Road
London North, Ontario
Welcome to this stunning 3-bedroom, 2.5-bathroom unit on the upper two floors offers a fresh, modern feel with luxury finishes throughout. Enjoy the convenience of in-suite laundry, sleek quartz countertops, stainless steel appliances, and stylish design details that make this space feel brand new. Perfect for professionals, young families, or students, this home is located in one of the city's most desirable areas, surrounded by trails, golf courses, parks, and nature-ideal for those who love the outdoors. A brand-new unit means simple living and modern comfort, delivering the feeling of luxury at an affordable price. (id:53015)
A Team London
195 - 310 Callaway Road
London North, Ontario
Welcome to this stunning main floor 2-bedroom, 1-bathroom unit offering a fresh, modern feel with luxury finishes throughout. Enjoy the convenience of in-suite laundry, sleek quartz countertops, stainless steel appliances, and stylish design details that make this space feel brand new. Perfect for professionals, young families, or students, this home is located in one of the city's most desirable areas, surrounded by trails, golf courses, parks, and nature-ideal for those who love the outdoors. A brand-new unit means simple living and modern comfort, delivering the feeling of luxury at an affordable price. (id:53015)
A Team London
42 Shoreline Drive
Lambton Shores, Ontario
Amazing 3-bedroom, 2-bathroom lakeview home about one minute walk to Grand Bend's famous South Beach and less than a two-minute walk to Grand Bend's Marina District. This home offers an open concept design with lots of natural light and beautiful finishes. On the main level you are welcomed by a gracious living room with lots of natural light overlooking a spacious dining area and updated kitchen with island and bar seating. An additional bedroom was added to complete the main level. Second level features 2 bedrooms and a nook for extra sleeping or a bonus room. The home also features 2 full baths and main floor laundry. Large deck areas at the front and back of the property and a new fire pit area offer a relaxing place to enjoy the sunny days. There is a detached single car garage and plenty of parking as the laneway connects with Heaman Crescent. Book your private showing today! (id:53015)
Sutton Group - Select Realty
88 Optimist Drive
Southwold, Ontario
Welcome to the new upgraded Matwood Model offered by PineTree Homes. Located in the newly developed Talbotville Meadows, this executive home is sure to tick all your boxes. Located on a 55 ft lot this 2 storey home boasts over 3000 sqft of space. Upon stepping through the grand front entrance a study/office with french doors awaits, along with a half bath, mudroom outfitted with cubbies leading out to garage, and a large walk in storage area. At the rear of the main floor is the kitchen with quartz counters and island, walk in pantry, and beautiful porcelain tiles. An appliance package is included with this new build with wall oven and microwave, radiant cooktop,dishwasher and refrigerator. The kitchen is open to the good sized dinette with walkout to covered back deck with ceiling fan and gas hookup. The light filled great room with fireplace completes the main floor layout. The second level boasts a luxurious primary suite with fully outfitted walkin closet, and a 7 piece luxury ensuite. 2 of the bedrooms offer ensuite privelage to a 6 piece family bath and a full wall of closets. And of course no modern layout would be complete without the second floor laundry room and large linen closet. And if that isn't enough for mulit family living there is a rec room, bedroom, and 4 piece bath on the lower level with a direct walk up to its own separate entrance from the garage. This brand new home is a must see for families looking to step up to executive home living in the in a small town setting. Short drives to London, St Thomas and the beaches of Port Stanley this area offers it all. (id:53015)
Sutton Group - Select Realty
3199 Mount Carmel Drive
North Middlesex, Ontario
Discover incredible value in this thoughtfully updated home, where timeless style meets the character and warmth of a century home - perfectly situated in a central location! Step inside this beautifully refreshed home and you'll instantly notice the perfect blend of character and style. From the white shaker kitchen cabinets with stainless steel appliances, gas range, and breakfast bar, to the large living area filled with natural light, every corner feels warm and inviting.Throughout the home, you'll find thoughtful updates like luxury vinyl plank flooring, newer windows, stylish light fixtures, and wrought iron spindles, all while preserving original details like the oversized baseboards, grates, exposed brick, and gorgeous woodwork throughout. Need flexibility? The main floor offers a versatile space that can be a formal dining room or a spacious main floor bedroom - your choice! Plus, with newer siding, all updated appliances (including washer and dryer), and a deceivingly spacious lot surrounded by mature trees, this home is truly move-in ready. Enjoy summer BBQs on the side deck, morning coffee on the covered front porch or second level, private balcony and the peace of mind that comes with a lovingly maintained property. Located just steps from Our Lady of Mount Carmel Catholic Elementary School, complete with a full playground, baseball diamond, and plenty of green space. You're also perfectly situated only 15 minutes to the beautiful beaches of Grand Bend and 15 minutes to the charming community of Exeter.This is small-town living with style, space, and soul. Don't miss it! Home Tour Here:https://youtu.be/obOdC_asdhc (id:53015)
Century 21 First Canadian Corp
8566 Glendon Drive
Strathroy-Caradoc, Ontario
Spacious 2-Storey Home on Deep Lot in Mount Brydges Ideal for Investors or Growing Families. Welcome to 8566 Glendon Drive, a substantial 2-storey residence located in the heart of Mount Brydges. Set on a rare 78' x 313' deep lot, this property offers ample space and potential for customization in a prime Middlesex location, just west of London. Boasting 4 bedrooms and 3.5 bathrooms, this large square footage features two generously sized primary bedrooms, each with an ensuite, making it well-suited for multi-generational living or a family-focused layout. A spacious living room and additional family room provide excellent flexibility for both relaxation and entertaining. Enjoy the outdoors from the expansive 29-foot covered front porch and matching second-storey balcony ideal for unwinding or welcoming guests. The kitchen is finished with quartz countertops and flows seamlessly into the adjacent dining area. While the home does require some updates, it stands as an exceptional opportunity for renovators, investors or developers looking to capitalize on the properties size, location, and layout. With immediate possession available, your vision can begin right away. Don't miss this chance to create something special on a deep residential lot in the heart of Mount Brydges. (id:53015)
RE/MAX Advantage Realty Ltd.
105 Hamilton Road
London East, Ontario
Fully separate legal duplex with commercial zoning in the heart of SoHo, Hamilton Road, East London with thousands of vehicles passing by this location daily. Prime location. Lots of original character in this old east gem. Main floor unit has two bedrooms, spacious kitchen, dining and living rooms. Kitchen has industrial stainless look. Full bath and laundry. Crawl space. Separate east side access to three bedroom upper unit with kitchen, living room, full bath and three bedrooms. Recent updates in third bedroom include paint and flooring. Recent updates to stairs to second unit and deck. Two water services and two 100 amp electrical panels. (id:53015)
Royal LePage Triland Realty
13315 Westbury Drive
Malahide, Ontario
Tucked away on an estate-sized lot, this spectacular 5-bedroom home offers a rare blend of elegance, space, and resort-style living. From the moment you arrive, the lush, manicured grounds - complete with a full sprinkler system - set the tone for a lifestyle of effortless luxury.Step inside and feel the warmth of a home designed for both grand entertaining and quiet family moments. The heart of the home is the expansive, sun-filled kitchen. With generous eat-in space, it's perfect for morning coffees overlooking the gardens, or hosting holiday feasts with family and friends.When it's time to unwind, the massive family room invites you to kick back in front of the fireplace or gather for movie nights. Need to work from home? A dedicated office offers privacy and inspiration with views of the beautiful grounds.Music lovers will be captivated by the custom soundproof music room - a space where you can create, play, and escape without limits.Five spacious bedrooms provide restful retreats for the whole family, with room to grow and space for guests. Also Featuring basement access form the garage making it an easy transition for an in-law suite.Step outside, and your backyard paradise awaits. Dive into the sparkling in-ground pool with a cascading waterfall, soak in the hot tub under the stars, or cultivate your green thumb in the raised garden beds.Whether you're hosting summer pool parties, enjoying a quiet evening in the hot tub, or watching the kids explore the expansive lawn, every moment here feels special.This is more than just a home - it's a sanctuary, an entertainer's dream, and a place where lifelong memories are made.Come experience the perfect blend of privacy, luxury, and everyday comfort. Your dream estate awaits. (id:53015)
Sutton Group Preferred Realty Inc.
2 - 233 Upper Queen Street
Thames Centre, Ontario
3 STOREY TOWNHOMES IN A FAMILY COMMUNITY. Welcome to THE OAKS on Upper Queen where nature, community, and modern living come together. Currently BEING BUILT. Nestled in the heart of Thorndale, this collection of spacious parkside vacant land condo townhomes offers the perfect blend of comfort and convenience for growing families. With 4 and 5 bedroom designs and expansive layouts with over 2,000 sqft, these homes are designed to grow with you. These beautiful homes will be Move in Ready with all 5 appliances and garage door opener included. The interiors are adorned with beautiful Vinyl plank flooring on all levels including bedrooms and tile flooring in bathrooms, complemented by stunning quartz countertops in the kitchen and bathrooms. Step outside and enjoy direct access to a sprawling park, complete with baseball diamonds, a dedicated walking path, and endless green space for outdoor adventures. Rooted in community and inspired by nature, The Oaks on Upper Queen is where your family's future begins. Local shops, schools, and essential services are just minutes from home, while London is a short drive away, offering a full range of shopping, dining, and entertainment options. At The Oaks, life here is all about balance. Safe, friendly, and full of opportunity, Thorndale is the perfect place to plant your roots. *** This Home Features 1993 sqft, End Unit, 4 Beds, 2+2 bath, 1 Car Garage, A/C, 5 Appliances and garage door opener are included and installed. note: pictures are from an artist rendering. (id:53015)
Sutton Group - Select Realty
405 - 69 Curtis Street
St. Thomas, Ontario
One Month FREE!!! This building is centrally located, on a bus route, close to downtown for shopping, grocery store and parks. Heat, hydro, water A/C and parking are included in the lease. The kitchen includes stainless steel refrigerator, stove, dishwasher, micowave and quartz counter tops. The bedrooms and living room have modern circulating fans. This building offers an elevator, controlled entrance with video monitoring, on site management, laundry, additional storage and parking available. Rental applications to be completed prior to all showings. Minimum 24 hour notice require for all showings. (id:53015)
Century 21 Heritage House Ltd
110 John Street W
South Huron, Ontario
Welcome to 110 John Street West, Exeter! Calling all first time home buyers, empty nesters, downsizers, and investors, this charming one floor bungalow is the perfect fit for you. Offering 2 spacious bedrooms and 1 full bath, this well maintained home provides comfortable, easy living with room to grow. The open concept layout through the living room and kitchen creates a bright, welcoming space with room for a dining table or island, making it ideal for everyday living and entertaining. A generously sized pantry adds valuable extra storage, keeping your kitchen organized and functional. Having everything on one level makes day to day tasks like laundry simple and accessible, especially for those looking to avoid stairs. The primary bedroom features exciting potential, a wall can be removed between the bedroom and the adjacent mudroom to create an ensuite bathroom, with plumbing already in place. Alternatively, the space could be converted into a third bedroom or flexible bonus area to suit your lifestyle. Enjoy the convenience of an attached one car garage, making unloading groceries or staying dry on rainy days a breeze. Inside, the home has been lovingly cared for and is ready for its next chapter. Located in a prime spot in Exeter, you'll love being just steps away from Precious Blood School, a short walk to Victoria Park perfect if you have kids or enjoy outdoor space and a quick drive or stroll to downtown amenities, shops, and restaurants. Don't miss your opportunity to get into the market or invest in a solid, versatile home in a great neighborhood. Book your showing today! (id:53015)
Sutton Group - Small Town Team Realty Inc.
801 - 573 Mornington Avenue
London East, Ontario
1 bedroom unit plus den on the 8th floor, facing west. Ready for immediate occupancy. Brand new Luxury Vinyl flooring and professionally cleaned. Walking distance to all the shopping at the corner of Oxford & Highbury and easy access to Fanshawe College with the bus stop at your door. Property tax is $1375/yr. Condo fee is $508.66/month which includes, heat, hydro, water. (id:53015)
RE/MAX Centre City Realty Inc.
704 - 600 Talbot Street
London East, Ontario
Welcome home to unit 704! This one-bedroom condo is perfect for first-time homebuyers, young professionals, or downsizers. Enjoy the recently renovated kitchen, stunning city views and a bright modern living space that's move-in ready. This building is in the final stages of extensive renovations including refreshed elevators, new lighting, flooring, carpeting, updated common rooms, new doors with doorbells and redesigned bright hallways. Amenities for condo lifestyle include; indoor pool, hot tub, sauna, fitness room, outdoor patio/BBQ area, landscaped gardens which includes a butterfly garden with a water feature and ample visitor parking. Located walking distance to downtown, restaurants, theatre and near the Thames River and trails. Move in and enjoy! (id:53015)
Exp Realty
1405 - 155 Kent Street
London East, Ontario
Discover this stunningly renovated 2-bedroom, 2-bathroom condo on the 14th floor, offering breathtaking east and south views of downtown London. From your bedroom window, enjoy panoramic views of Victoria Park's lively festivities! This residence seamlessly combines modern elegance with thoughtful updates throughout. The inviting entry features custom mudroom cabinetry, opening to a bright, spacious, open concept living area. The chefs kitchen shines with new custom cabinetry, a large island with seating, perfect for entertaining or casual dining, and premium finishes. Floor-to-ceiling windows and patio doors flood the living and dining spaces with natural light, creating a vibrant backdrop of the cityscape. Step out onto the balcony to soak in the city's energy or unwind in one of two sizable bedrooms. The primary suite boasts a renovated ensuite, while the second bedroom is illuminated by a huge east-facing window with spectacular views. Additional highlights include a stylish second bathroom, in-suite laundry, and fresh, modern flooring and lighting throughout. Located in a highly walkable neighborhood, you're just steps from top-tier restaurants and a short stroll to cultural landmarks like the Grand Theatre. This location is conveniently close to bus routes, Western University, London's business hubs, as well as major hospitals and more. For entertainment, the Canada Life Centre hosts concerts and sports events within walking distance and Victoria Park is right outside your door. Building amenities include a hot tub, sauna, and gym to secure storage as well as underground parking. Move-in ready with new updates, this contemporary condo offers more than just a home it's a vibrant gateway to London's downtown lifestyle, blending upscale comfort with unmatched convenience. (Use the virtual tour to take a look out the balcony!) (id:53015)
The Realty Firm Inc.
186 Victoria Street
Southwest Middlesex, Ontario
Welcome to 186 Victoria St in the quiet town of Glencoe! This 1.5 storey, 3 bedroom, home has been recently updated! New kitchen with new stainless steel appliances, quartz countertops, backsplash, and ample cupboard & counter space! Lots of bright, natural lighting throughout. Convenient main floor bedroom, and 2 spacious bedrooms upstairs with lots of closet space. Laundry room with new stacked washer/dryer, and a separate mud room in the rear. Updates galore including electrical, plumbing, roof, heating, flooring, trim, doors, and more! This .2 acre lot has loads of potential and lots of space for the kids. Long gravel driveway leads up to the 17x11 detached garage with a 9x7 overhead door; could be a great workshop area. Glencoe features several amenities including groceries, restaurants, Glencoe Arena, and daily Via Rail service. A quick drive to Hwy 401, Newbury, Four Counties Hospital, & Wardsville Golf Club and only 35 minutes to London or Chatham. (id:53015)
Blue Forest Realty Inc.
Contact me
Resources
About me
Nicole Bartlett, Sales Representative, Coldwell Banker Star Real Estate, Brokerage
© 2023 Nicole Bartlett- All rights reserved | Made with ❤️ by Jet Branding
