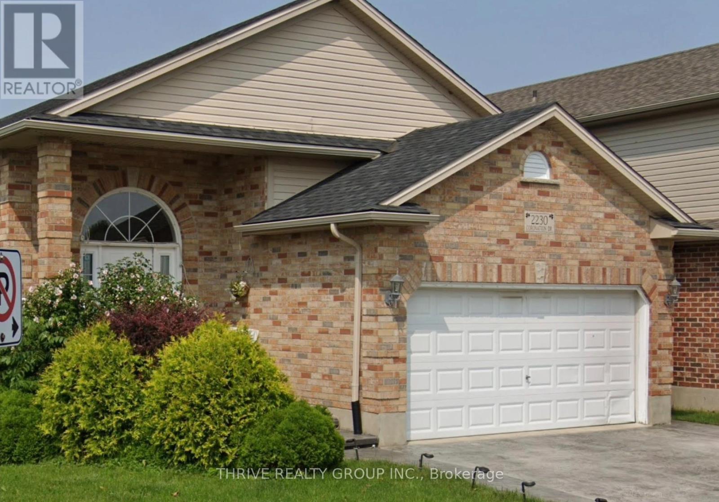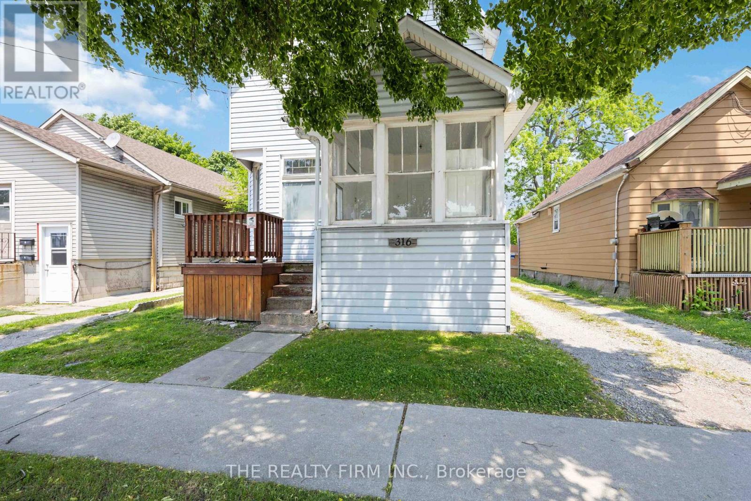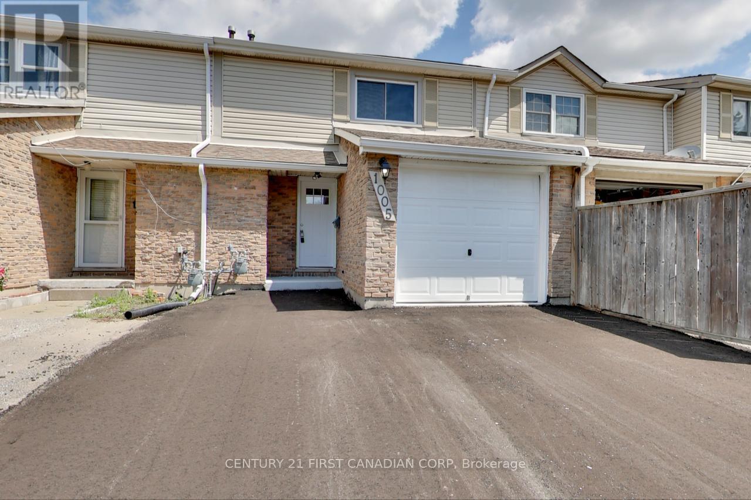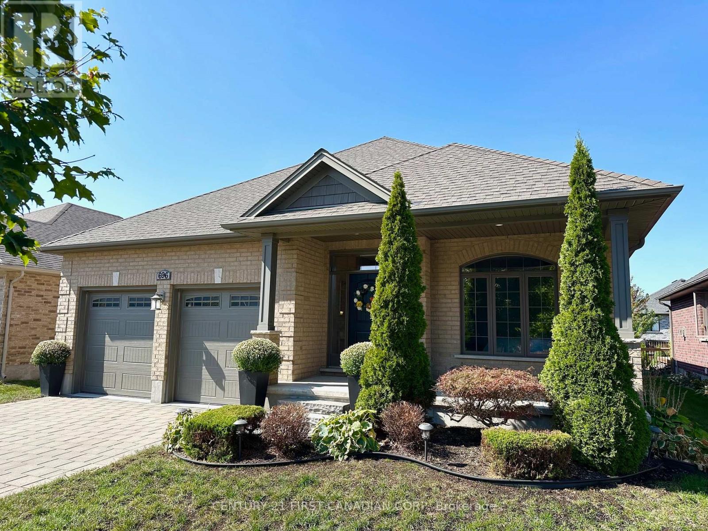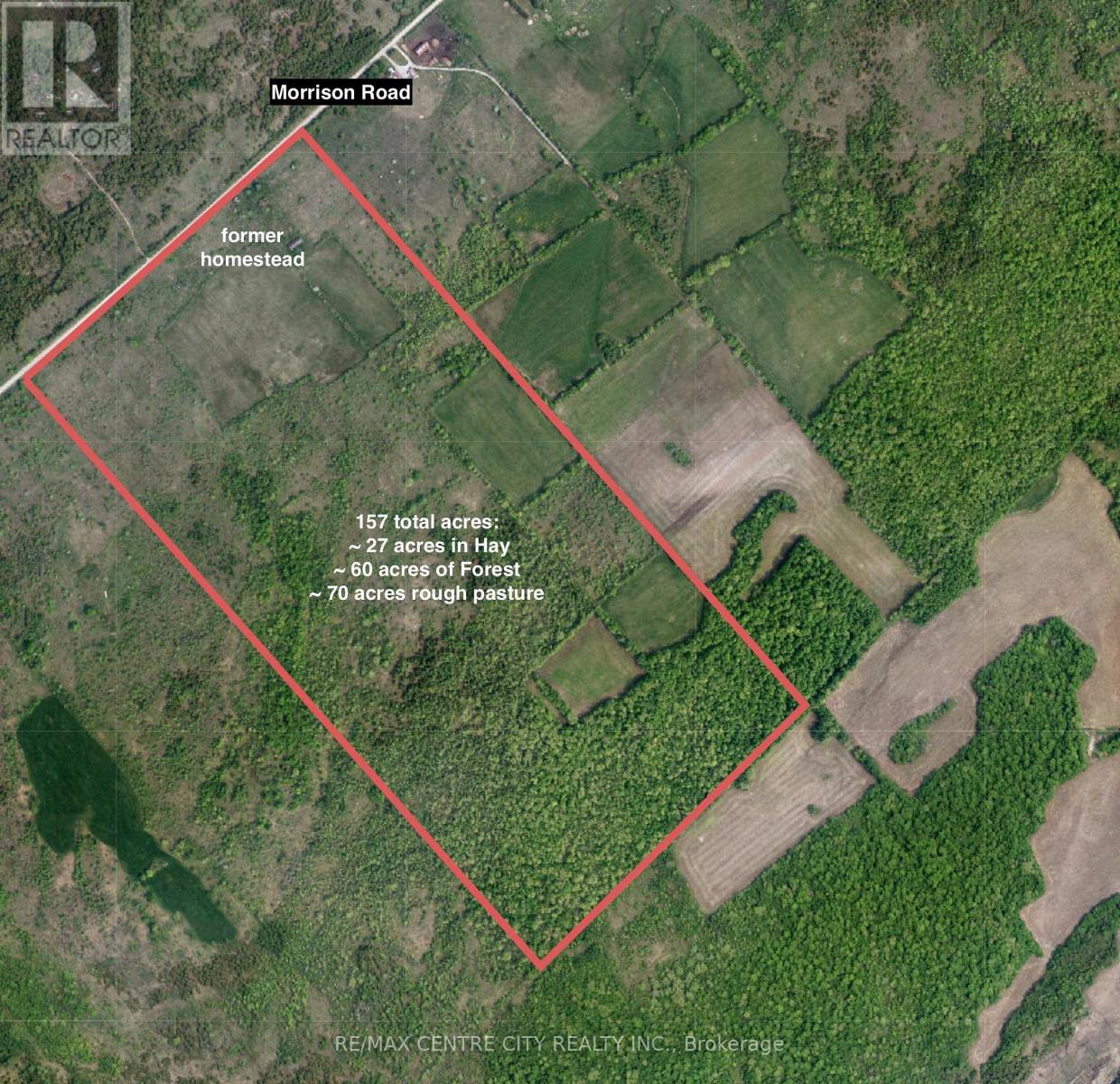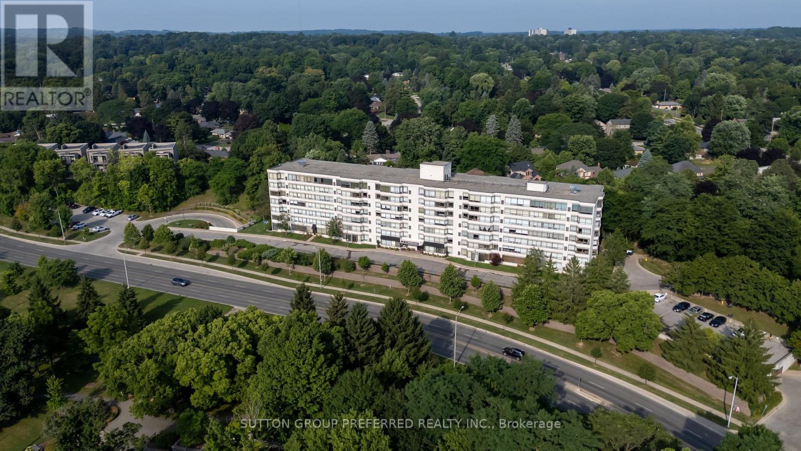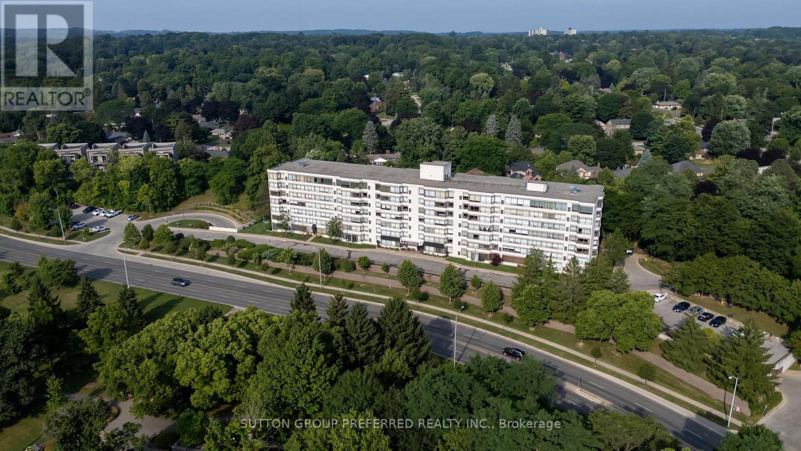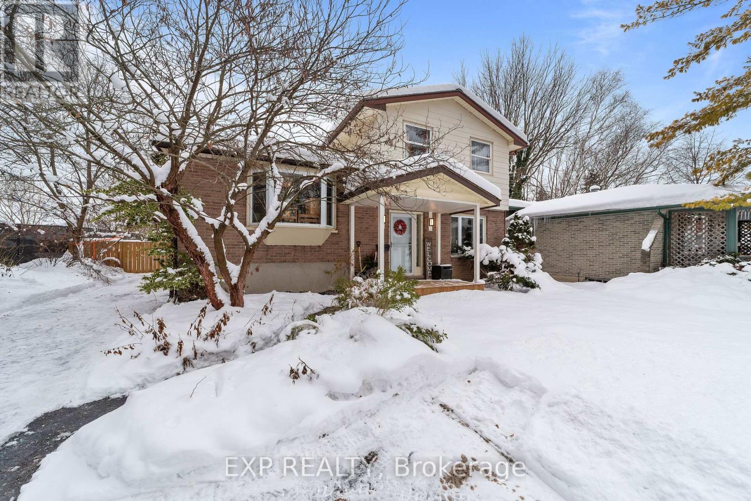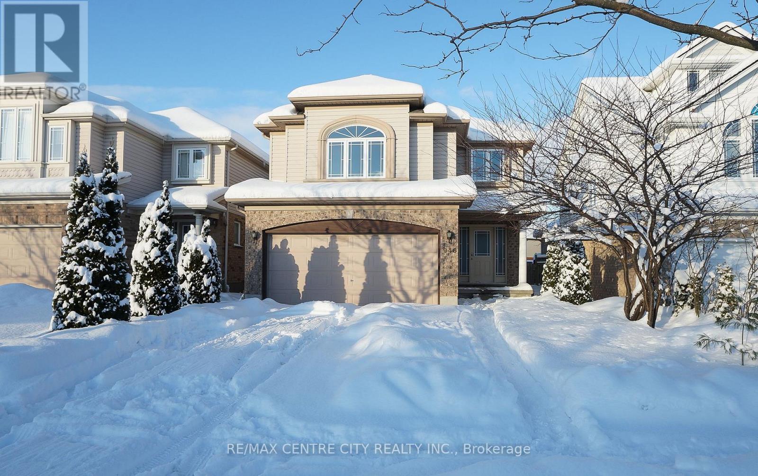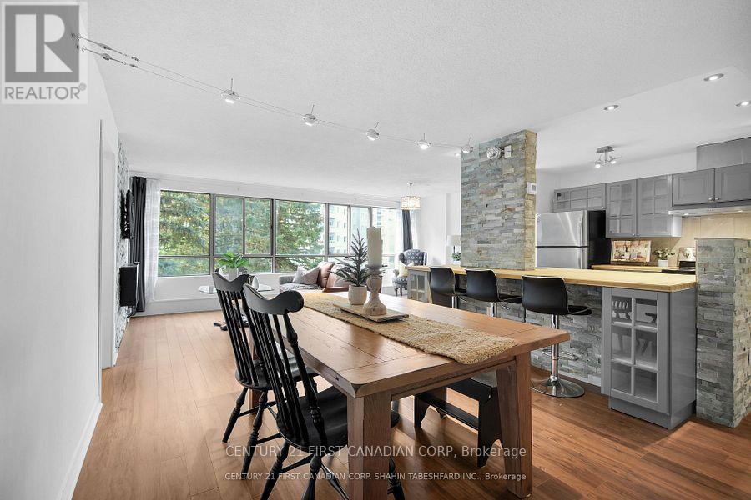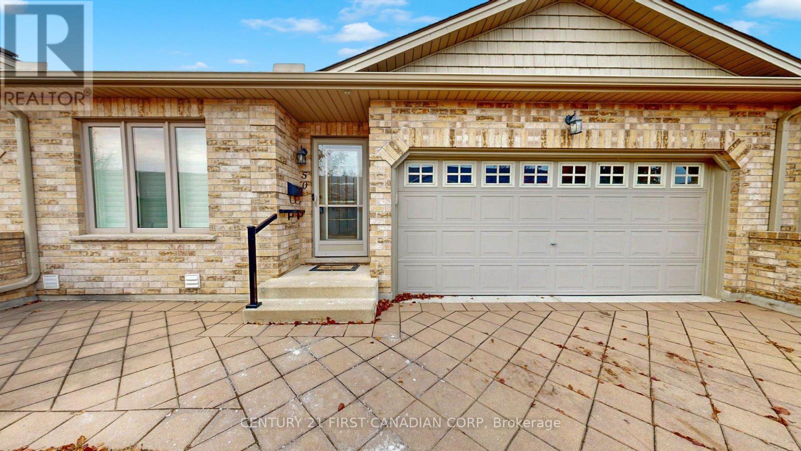Listings
Lower - 2230 Coronation Drive
London North, Ontario
Welcome to this lovely basement apartment that includes a separate kitchen, bedroom, living space, and bathroom that is conveniently located in a quiet, family-friendly neighbourhood in North London. Directly across from West Park Church, this home is close to multiple shopping centres (<1 km away from Hyde Park Power Center and less than a 10 minute drive to Masonville Mall), Western University, top-rated schools and restaurants, and provides easy access to transit. This apartment is ideal for a young professional or student looking for a short-term rental (4 months-1 year). The apartment space is fully furnished and ready for immediate move-in upon approval of the landlord. The unit features a large living area with dining table, a fully functional, newly renovated kitchen, a bedroom that includes a single bed and large desk, and a private washroom with utility sink recently installed. Rent includes hydro, heat, 1 parking spot, and internet. Laundry is available for use on the lower level and is shared with another tenant and the landlord. Please note that this apartment is for 1 tenant only and guests are not permitted to stay overnight. ** This is a linked property.** (id:53015)
Thrive Realty Group Inc.
316 Confederation Street
Sarnia, Ontario
ATTENTION INVESTORS & SAVVY FIRST TIME HOME BUYERS! THIS LEGAL DUPLEX IS FULL OF IT'S ORIGINAL CHARACTER AND IS LOCATED ON A BUS ROUTE & IS MINUTES TO SARNIA'S DOWNTOWN WATERFRONT. THE UPPER UNIT IS RENTED AT MARKET VALUE & A BUYER WILL HAVE THE OPPORTUNITY TO CHOOSE A NEW TENANT FOR THE MAIN FLOOR OR THEY CAN MOVE IN & HAVE MOST OF THEIR HOUSING EXPENSES COVERED! LOTS OF PARKING IS AVAILABLE AT THE BACK OF THE PROPERTY. (id:53015)
The Realty Firm Inc.
1005 Lanark Place
Sarnia, Ontario
This Semi Townhouse has been completely rebuilt throughout inside and out. 2 storey Semi townhome , 3 bed, 2 Bathroom. Just move in and enjoy the new updates. Close to Lambton College, shopping, restaurants, & easy highway access. New kitchen, appliances(5), fresh paint thruoutand Carpet on stairs. Sarnia Realtors call 519-852-8749 to show (id:53015)
Century 21 First Canadian Corp
696 Bennett Crescent
Strathroy-Caradoc, Ontario
Incredible Value!!! This Former Model ideal Ranch style residence is just 10-15 minutes between London and Strathroy. Impeccably maintained all-brick offers over 1,670 sq ft of luxury living on the main floor. The home features a spacious, open-concept layout with 10-ft tray ceilings, an inviting gas fireplace, and oversized windows that flood the space with natural light. The custom kitchen is a chefs dream - complete with granite countertops, stylish backsplash, under-cabinet lighting, and a large walk-in pantry. The well-appointed 2+1 bedrooms and 3 full bathrooms include a spacious primary suite with a walk-in closet and private ensuite. The professionally finished lower level adds (1135 sq ft) incredible living space with a full bedroom, full bathroom, large windows, and excellent lighting perfect for guests or extended family. Enjoy fully landscaped grounds, a fully fenced backyard, and fantastic outdoor living space including a covered front porch, a large deck, and a custom-built shed. Located in a quiet, family-friendly neighbourhood just minutes from the 402, schools, parks, and local amenities. This move-in-ready home offers exceptional value - don't miss this opportunity! One call and you're in! ** Note: Low property taxes ** (id:53015)
Century 21 First Canadian Corp
Pt Lt 9 Concession 9 Road
Elizabethtown-Kitley, Ontario
If you are looking for a quiet spot to build a home, your very own hunting & outdoor recreation grounds, or if you are just looking to invest in land, look no further. 157 acre parcel of land located on a quiet road west of Frankville about 25 minutes North-West of Brockville and offering approximately 27 acres of fields. ~60 acres of forest and ~70 acres of rough pasture. This property has an old house and barn with no value. The property has rural zoning, buyers are to verify what they can build on the property (id:53015)
RE/MAX Centre City Realty Inc.
609 - 521 Riverside Drive
London North, Ontario
One of the best views in the building. Overlooks the Thames River to the downtown skyline. Updated and well maintained. 2 bedrooms. 1 1/2 bathrooms. Large/living dining room with wall to wall windows. Large master bedroom with ample closet space. Good sized second bedroom. Large storage room. Insuite laundry. Condo fees include water. Underground parking. Extra parking available and lots of visitor parking. Electric charges available. Well maintained building - offers party/meeting room, exercise room, controlled entry. Close to Springbank Park, grocery stores, Costco, restaurants, public transit, and minutes to Downtown. Possession flexible. (id:53015)
Sutton Group Preferred Realty Inc.
447 Woodman Avenue
London East, Ontario
OLD EAST BEAUTY! Updated spacious 3 bedroom and 1.5 bathroom 2 storey home. Large eat-in kitchen. Good sized living room. Separate family room area. Hardwood flooring in living/dining room. Lower level laundry, outside access to the lower level, workshop area, lots of storage space, 200 amp panel, Furnace and c/air approx 10 years old, roof approx 12 years old. Windows updated. Sewer lines updated to the street. Detached garage has been turned into an amazing man cave set up with a bar - easily used as a garage/workshop again. Great side/rear deck and patio. Large shed. Great home - close to Western Fair market, The Factory, restaurants, Old East Village, bus routes and easy access to Downtown London. (id:53015)
Sutton Group Preferred Realty Inc.
609 - 521 Riverside Drive
London North, Ontario
One of the best views in the building. Overlooks the Thames River to the downtown skyline. Updated and well maintained. 2 bedrooms. 1 1/2 bathrooms. Large/living dining room with wall to wall windows. Large master bedroom with ample closet space. Good sized second bedroom. Large storage room. In suite laundry. Condo fees include water. Underground parking. Extra parking available and lots of visitor parking. Electric charges available. Well maintained building - offers party/meeting room, exercise room, controlled entry. Close to Springbank Park, grocery stores, Costco, restaurants, public transit, and minutes to Downtown. Possession flexible. (id:53015)
Sutton Group Preferred Realty Inc.
667 Eden Avenue
London South, Ontario
Spacious and exceptionally versatile, this five-level split home offers approximately 2,500 sq ft of total finished living space, providing far more room than its exterior suggests. With a possible five bedrooms, 3 full bathrooms and 2 kitchens, the layout is ideal for multi-generational living, extended family arrangements, or in-law accommodation. Located at the end of a quiet no-exit street, the home sits on a large and private 53 x 164 ft lot surrounded by mature trees, offering a peaceful setting while remaining centrally located near shopping, commuter routes, Highway 401, and the upcoming BRT corridor. The lot is generous enough to allow for 8+ parking spaces on the driveway which is double wide at the front. The interior features large principal rooms, multiple family and living areas across the split levels, an in-law suite with its own covered walk-up entrance, separate laundry, and two fireplaces that add warmth and functionality. Recent improvements include shingles (2019), a new boiler (2025) including on-demand add on, two updated bathrooms, updated flooring, front porch/deck improvements, water purification and select appliance upgrades. Not to be outdone the backyard gets as much use as the house with it's hot tub, large covered deck and 28' x 24' detached heated and insulated garage/workshop, providing excellent space for hobbyists, storage or additional flexibility. Even with the deck and shop the backyard still provides tons of extra space for kids play, hockey and backyard fires. The seller has also explored future ADU potential, with plans and approvals available to review, offering added long-term value for buyers seeking flexibility or expansion opportunities. A rare opportunity to secure a large, flexible home on an oversized private lot in a quiet yet highly convenient part of South London. (id:53015)
Exp Realty
946 Whetherfield Street W
London North, Ontario
Prime location, excellent quality and over 2422 sq ft above grade everything needed for your large family. This beautiful two-storey home equipped with double car garage, double driveway and premium pie-shaped lot. As you enter from through front door, you will enjoy the spacious foyer and the great room(the formal dining and living room) with hardwood flooring. The large kitchen with stainless steel appliances and plenty of sunlight is open to the family room and dinette with access to the backyard perfect for entertaining! The second floor with 4 great sized bedrooms, large public bath and bright master bedroom with huge walk in closet(8.7x8.7) and ensuite with jet tub and stand-alone shower (5P). The lower level has been professionally finished. a huge bedroom with 3p ensuite. and has large game room! The laundry room is in utility room. The backyard are a breeze to enjoy with large deck, gazebo, storage shed and fully fenced lot! Updates include: Freshly painted Kitchen(2025), newer shingles(2019). new hardwood floor in upper(2025). new kitchen and bathroom top-counters (2025). it's move-in condition. (id:53015)
RE/MAX Centre City Realty Inc.
407 - 570 Proudfoot Lane
London North, Ontario
Welcome to #407 - 570 Proudfoot Lane, ideally located just minutes from downtown London and UWO. This lovely, fully renovated suite offers one spacious bedroom and an elegant 4pc bathroom, in-suite laundry and desirable open concept living, with a contemporary upgraded kitchen; including stainless steel appliances and convenient breakfast bar, as well as a cozy living/dining space with large windows featuring picturesque views of mature trees and allowing loads of nature light. Great access to public transportation and walking distance to many great amenities-- including grocery stores, shopping plazas, restaurants and coffee shoppes. (id:53015)
Century 21 First Canadian Corp
Century 21 First Canadian Corp. Shahin Tabeshfard Inc.
50 - 620 Thistlewood Drive
London North, Ontario
Welcome to this fabulous home centrally located in the Stoney Creek Grove community. This very desirable Auburn Sheffield model offers an open concept design perfect for entertaining and a modern lifestyle. Gorgeous gourmet kitchen perfect for hosting friends and family with a spacious eat-in area and cozy family room with fireplace all bathed in natural light. Step out to your private deck. The primary bedroom is extremely large with its luxury ensuite and walk in closet. The lower level features a family room complete with a cozy fireplace, a third bedroom, a 3 piece bath and lots of storage space in a a very large unfinished area which could easily be finished for even more space! This home shows like a model with attention to detail and is definitely move-in ready. Dont miss out on this one. Its clean as a whip! (id:53015)
Century 21 First Canadian Corp
Contact me
Resources
About me
Nicole Bartlett, Sales Representative, Coldwell Banker Star Real Estate, Brokerage
© 2023 Nicole Bartlett- All rights reserved | Made with ❤️ by Jet Branding
