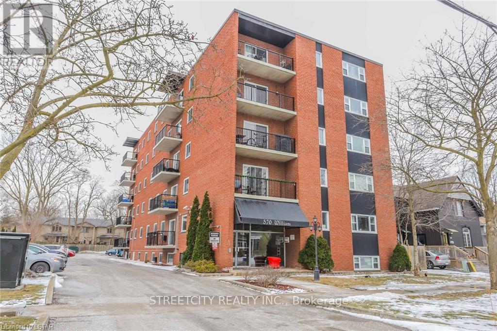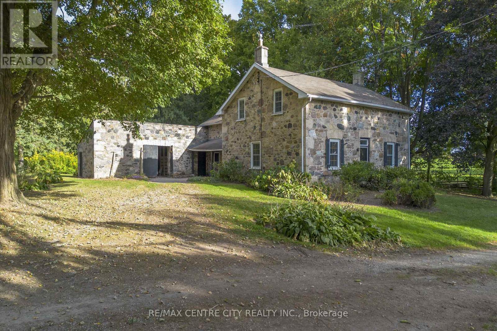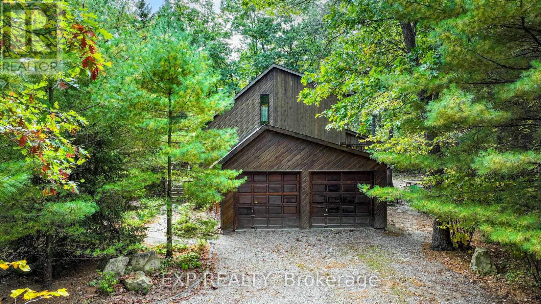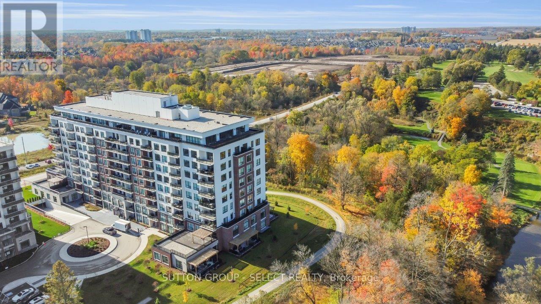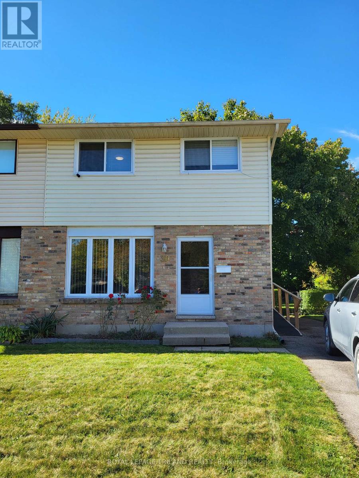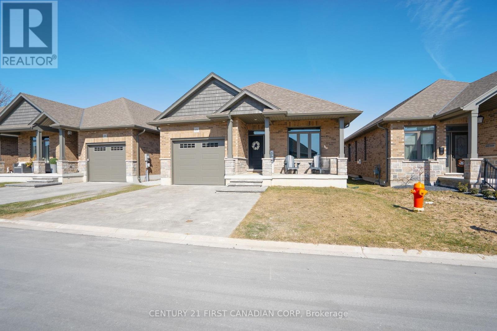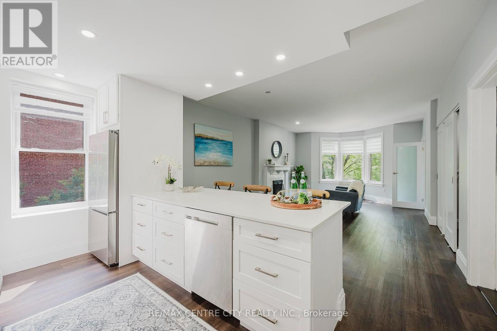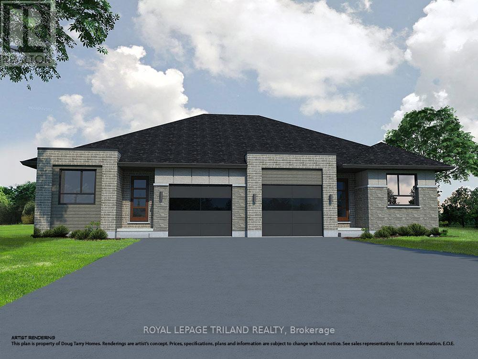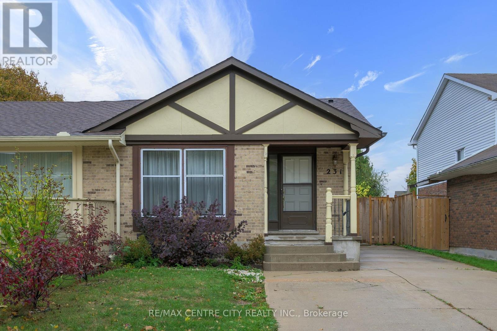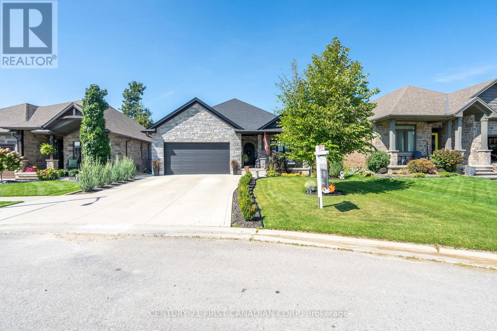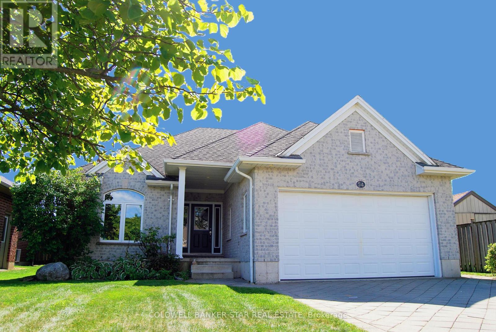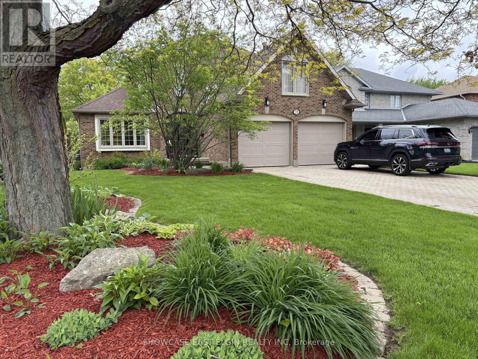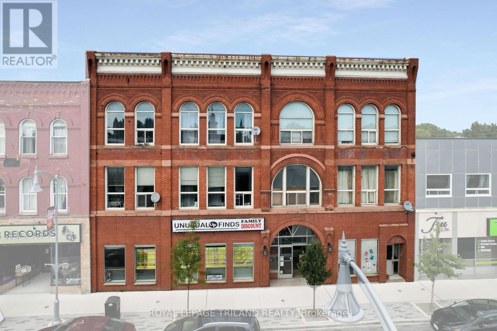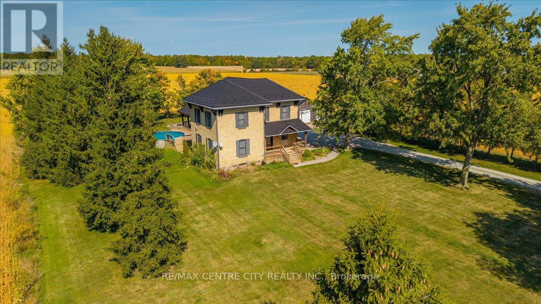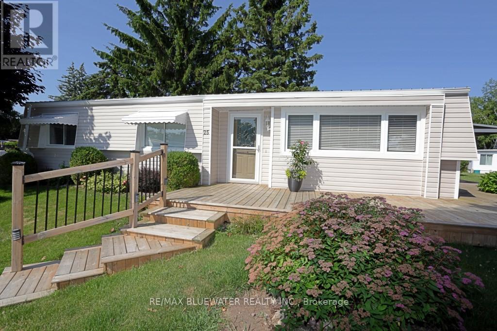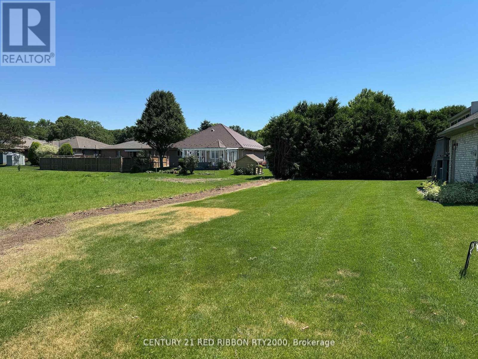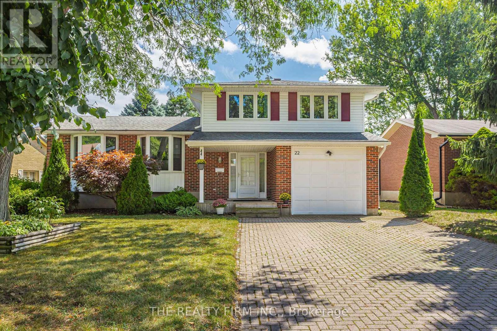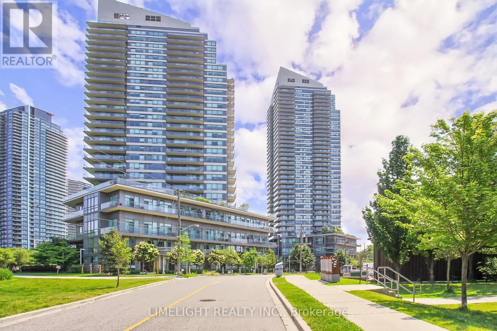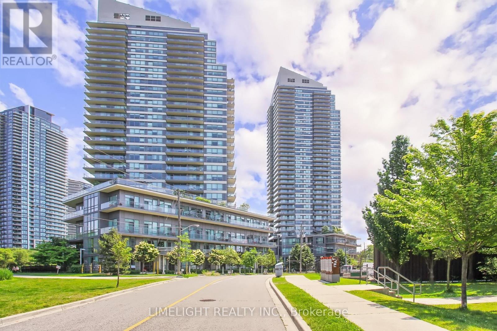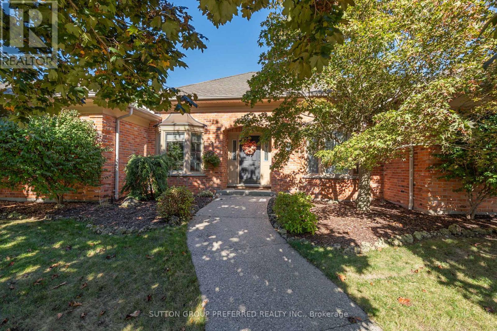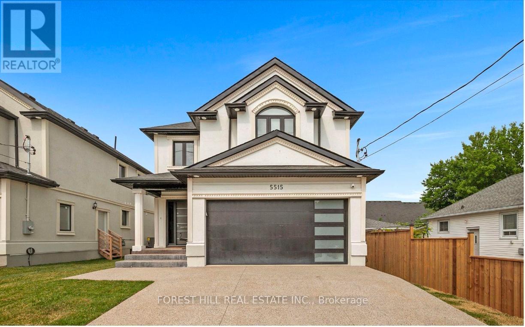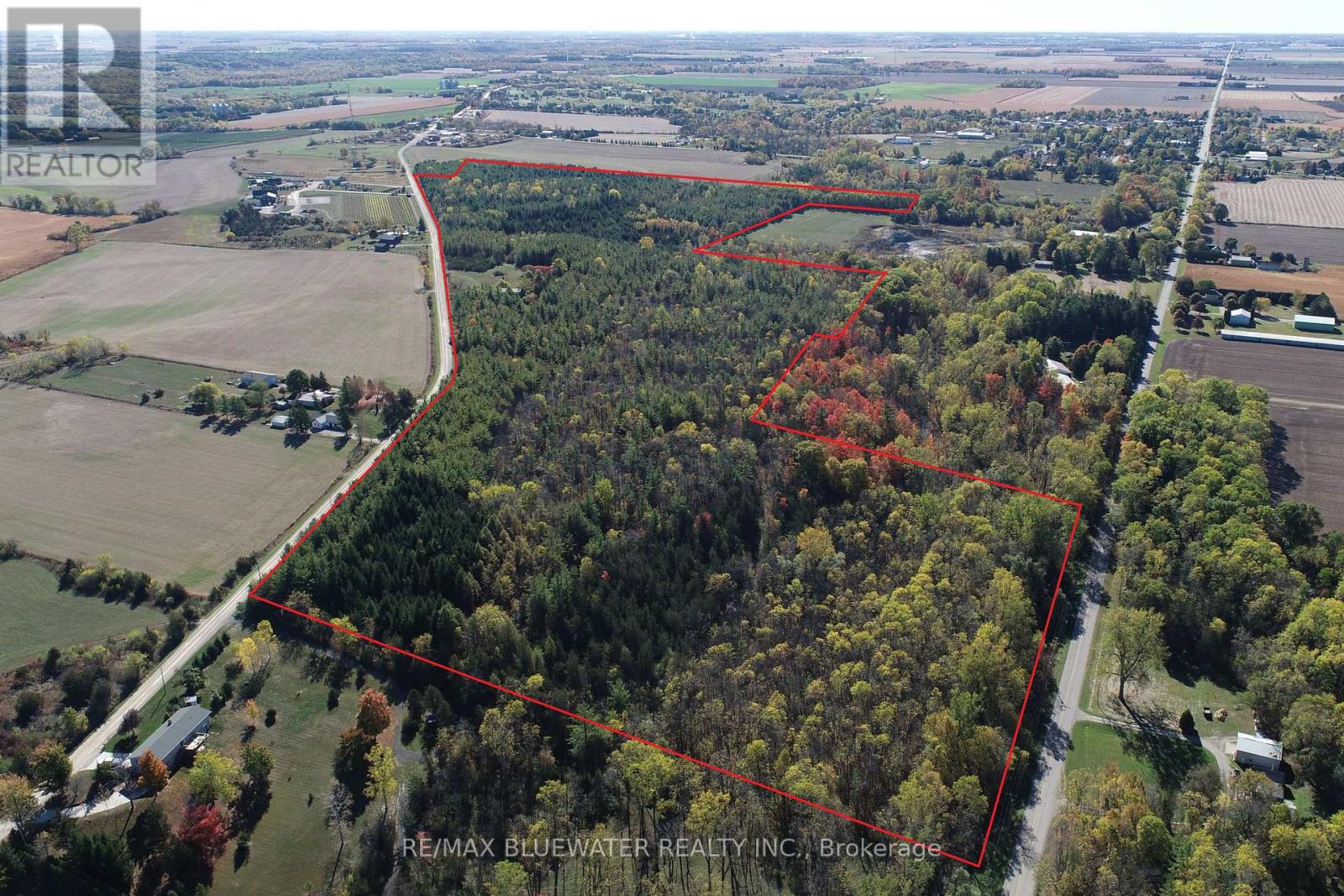Listings
104 - 570 William Street
London East, Ontario
Welcome to 570 William Street, located in the desirable and historic Woodfield neighbourhood. This modern open-concept condo offers 2 spacious bedrooms and 1 full bathroom, featuring hard flooring throughout the whole unit. The bright and functional layout includes a large living room, separate dining area, and a kitchen - ideal for everyday living and entertaining. Enjoy the convenience of in-suite laundry and the security of a well-maintained building with controlled entry. Ample surface parking is available at the side and rear of the building. Located within walking distance to downtown London, parks, schools, public transit, and major amenities. Just a short drive to Western University, Fanshawe College. This move-in-ready unit is perfect for first-time buyers, downsizers or investors looking for a prime location and low-maintenance living. (id:53015)
Streetcity Realty Inc.
5512 Township Rd 3 S
Guelph/eramosa, Ontario
If you enjoy historical charm, then you will love this piece of Wellington County history. Down a long, tree-lined laneway, you will find this natural stone 5-bedroom, 2-bathroom home, built in 1844. Set on 4acres and surrounded by farmers fields, the gardens, creek, and mature trees create the perfect private oasis for those wailing to enjoy life in the country. The home offers plenty of large living spaces, including two living rooms, and has charming features like original hardwood flooring. This is a solid home waiting for your personal touch. The historic carriage house, attached to the home, is a great spot for extra storage. This is an excellent rural property that offers plenty or wide open spaces to enjoy, while still being close to town. The buzzing City of Guelph is only a short 1 o minute drive away. Don't miss the video tourl (id:53015)
RE/MAX Centre City Realty Inc.
10207 Pinetree Drive
Lambton Shores, Ontario
With deeded beach access to a stretch of stunning Lake Huron beach, a prime location backing onto Pinery Provincial Park, and plenty of room for family and friends, this beautiful home or cottage offers the ultimate lakeside lifestyle. Don't miss your chance to own this incredible property in one of the areas most desirable neighborhoods! Step inside to an inviting, open-concept great room with soaring two-story vaulted ceilings, a cozy wood-burning fireplace and an abundance of natural light that fills the living space. The location of the spacious kitchen offers easy access to the dining area and side yard, perfect for entertaining. The main floor also includes a comfortable bedroom with a cheater two-piece bathroom, ideal for guests. Upstairs, you'll find three additional spacious bedrooms and a full bathroom, providing ample space for the whole family. The finished lower level offers even more living space, with a walkout to the rear yard from the large recreation room area that includes a wet bar, workout room or office space, and a full custom bathroom. A screened-in patio at the side of the house is perfect for relaxing or dining while you take in the peaceful view of the woods. The large .75 acre treed lot has tons of potential for further development if desired. Huron Woods has so much more to offer, including access to an incredible clubhouse, tennis / pickleball courts, playground and canoe storage along the Old Ausable River Channel. This is more than just a home or cottage; it's an invitation to experience the unparalleled beauty and recreational opportunities that Huron Woods and Pinery Provincial Park have to offer. Shopping, restaurants, marinas, golf courses, wineries, breweries and more are all just a short drive away. (id:53015)
Exp Realty
1001 - 460 Callaway Road
London North, Ontario
Welcome to the pinnacle of luxury living in NorthLink's premier Penthouse Residence. This stunning, fully exposed west-facing suite showcases breathtaking panoramic sunset views that stretch over the exclusive Sunningdale Golf Course and the endless countryside beyond. The custom-designed floor plan spans nearly 1,700 square feet of living space that has every room framed by floor-to-ceiling windows that flood each with natural light. Step out onto your expansive 350-square-foot terrace, offering uninterrupted front-row views of the most picturesque sunsets in the city. The open-concept kitchen features high-end cabinetry that are dressed in quartz countertops, a cabinet-faced pantry, a 4-seat peninsula, a complete KitchenAid appliance package with dual built-in wall ovens, and a large wine fridge-perfect for enjoying chilled drinks as the sun sets. The primary suite continues the theme of westward views through full-height windows, complemented by a spacious walk-in closet and a luxurious 5-piece ensuite showing-off heated tile floors, a double quartz vanity, and a full-height tiled shower. Rich engineered hardwood flooring flows seamlessly through the main living spaces. Enjoy in-suite laundry with ample storage, offering plenty of space for golf clubs and personal items. Two premium side-by-side parking spots located next to the elevator add effortless convenience, alongside a large private storage locker (all with separate PINs). NorthLink's exceptional amenities include pickle-ball courts, a state-of-the-art fitness centre, a golf simulator, bike paths, and of course, direct access to the Sunningdale Golf & Country Club. Perfectly situated on London's desirable Northern edge, just moments from all Masonville area conveniences, this penthouse offers an unparalleled lifestyle of elegance, comfort, and breathtaking views. (id:53015)
Sutton Group - Select Realty
30 Culver Court
London East, Ontario
Welcome to 30 Culver Court, a charming and affordable 3-bedroom, 2-storey semi-detached home tucked away on a quiet court in London's east end. This well-cared-for property offers great curb appeal, a long private driveway with parking for three vehicles, and a park-like spacious pie-shaped lot with plenty of room for kids, pets, or a garden. Step inside to discover a bright, freshly updated interior. Recent improvements include new carpet, new baseboards and trim on the second level, and fresh paint throughout. The attic has been fully re-insulated, ensuring year-round comfort and efficiency. You'll love the main-floor flooring and full kitchen renovation (2020), as well as the bathroom updates new flooring and toilet in 2025, plus a tub surround and vanity (2015). All doors and windows have been replaced with maintenance-free models, adding to the homes long-term value. Utilities are budget-friendly too, with Hydro averaging $136/month and gas $75/month. The unfinished basement offers great potential for future living space or storage, while the location cannot be beat, close to schools, parks, shopping, and major bus routes. With central air, gas forced-air heat, and flexible possession, this home is move-in ready and ideal for first-time buyers, young families, or investors alike. (id:53015)
Royal LePage Triland Realty
19 - 159 Collins Way
Strathroy-Caradoc, Ontario
Welcome to Unit 19 at 159 Collins Way, where modern elegance meets effortless living in the desirable town of Strathroy. Just 20 minutes from London, this beautifully appointed detached vacant land condo offers a refined lifestyle steps from Caradoc Sands Golf Course, shopping, dining, and everyday conveniences. The open-concept main floor is designed for both comfort and style, with soaring ceilings and oversized windows that fill the home with natural light. The chef-inspired kitchen features quartz countertops, a striking backsplash, a large island, and premium stainless steel appliances, an ideal space for entertaining or simply enjoying daily life. The living room centers around a cozy gas fireplace and flows seamlessly to the dining area and out to the covered back deck. Overlooking peaceful farmland, this outdoor retreat offers a tranquil setting for morning coffee, evening wine, or gatherings with friends. The primary suite is a true sanctuary, boasting a generous walk-in closet and a spa-like ensuite with quartz finishes and a glass rainfall shower. A second bedroom on the main floor provides versatility for guests or a home office, while a dedicated laundry room and inside entry to the garage ensure everyday ease .The fully finished lower level extends the living space with a bright and spacious family room, a third bedroom, and an additional full bathroom, creating the perfect setting for relaxation or hosting overnight guests. Additional highlights include 5 high end appliances and low monthly condo fees of just $73, offering peace of mind and low-maintenance living. This move-in ready home perfectly balances elegance, functionality, and lifestyle ideal for golf enthusiasts, downsizers, or anyone seeking a turn-key property in a vibrant community. Book your private showing today and experience all that this exceptional residence has to offer. (id:53015)
Century 21 First Canadian Corp
309 - 460 Wellington Street
London East, Ontario
Downtown convenience, turnkey finish. This 2-bed/2-bath at Queen's Court was professionally renovated in 2023 and very lightly lived in (the stove's reportedly never been used). Enjoy owned heated underground parking, exclusive use locker, and resort-style amenities: heated pool, fitness centre, and social fire-pit courtyard. Inside: a fresh, modern palette with updated kitchen and baths, quality flooring/lighting, and a functional split-bedroom layout. Step out to dining, parks, and live shows at Centennial Hall; direct transit to Western (UWO) is moments away. Live like new-without the new-build price tag-at a proven, well-managed address in the heart of London. (id:53015)
RE/MAX Centre City Realty Inc.
144 Styles Drive
St. Thomas, Ontario
Welcome to the Valleybrook model located in Miller's Pond near Parish Park & trails. This fully finished, semi-detached bungalow is ideal for a variety of buyers. The main level with open concept living with 2 Bedrooms including a Primary Bedroom (with a Walk-in Closet), 4pc Main Bathroom, a Kitchen (with Island & Pantry), Dining Room, Great Room & Laundry Closet. The lower level is complete with 2 Bedrooms, cozy Rec Room & 3pc Bathroom. Other features: Luxury Vinyl Plank & Carpet Flooring, Kitchen Tiled Backsplash & Quartz Countertops. This High Performance Doug Tarry Home is both Energy Star and Net Zero Ready. This property is currently UNDER CONSTRUCTION and will be ready January 29th, 2026. Whether you are looking for your first home or a great condo alternative, this home may be just what you are looking for. Doug Tarry is making it even easier to own a new home! Reach out for more information regarding HOME BUYERS PROMOTIONS!!! Welcome Home! (id:53015)
Royal LePage Triland Realty
231 Banbury Road
London South, Ontario
231 Banbury Road....Built in1984. Oversized 4 level back split semi! Features an large fenced yard , 1300 square feet of living space that offers 3 +1 bedrooms, kitchen complete with stainless appliances, hardwood floors 3rd level features a 24 x11 2nd Livingroom or games room, plus separate entrance to lower 3rd level is a unique opportunity, for multi-generational living. Plus, the concrete driveway comfortably fits 3-4 vehicles, no parking worries here! The home is ideally situated just minutes from Highbury Ave and the 401 Highway, providing easy access to shopping, transit, and major routes. (id:53015)
RE/MAX Centre City Realty Inc.
161 Collins Way
Strathroy-Caradoc, Ontario
Wes Baker and Sons have built a stunning all-brick and Stone ranch home in Strathroy's prestigious area close to Caradoc Sands Golf Course, Walmart, LCBO, and easy access to 402 offering 5 bedrooms and 3 bathrooms. The finished lower level, fireplaces, and tray ceilings add to the homes elegance, granite countertops and hardwood floors provide a modern touch. The kitchen is well-equipped with top-notch appliances, including stove, refrigerator, dishwasher, washer, dryer. The rear yard is a private oasis, fully fenced with a composite deck. This home exudes pride of ownership and is ideal for empty nesters, families, or young professionals looking for a blend of comfort and sophistication. It truly is a must-see property! (id:53015)
Century 21 First Canadian Corp
54 Treadwell Street
Aylmer, Ontario
Quality custom built Peter Guenther Home, open concept, one level in desirable Elgin Estates. Located in the west end of Aylmer, close to all local services and an easy drive to St Thomas, Tillsonburg, Highway 401 and the north shore of Lake Erie (marinas, restaurants, beaches and campgrounds). Walking distance to downtown and the East Elgin Community Centre. This spacious home offers 3 bedrooms, primary with a walk-in closet and en-suite bath, ample sized kitchen with island, family room with gas fireplace, dining area opening onto the expansive rear yard, sundeck and gazebo with natural gas hook up for your BBQ, main floor laundry, double car attached garage and much more. The unspoiled basement has lots of potential and awaits your personal touch with a roughed-in bath and additional laundry area. A perfect home for either empty nesters or young families alike, don't miss out on this one! All Measurements are taken from iGuide floorplans. (id:53015)
Coldwell Banker Star Real Estate
28 Sinclair Crescent
Aylmer, Ontario
A breathtaking three bedroom, three and a half bathroom residence is positioned on a beautiful street, nestled on a ravine lot and conveniently located within a short stroll of the East Elgin Community Complex and schools for grades 4-12. The recently renovated kitchen, complete with an eating area, opens to a spacious deck featuring either a screened room or an open deck with a canopy, all offering picturesque views of mature trees and the ravine landscape. The family room, featuring a wood burning fireplace, is adjacent to the kitchen and provides access to the deck and outdoor living space through a patio door. Upon entering the foyer, you are greeted by stunning double oak staircases leading to the upper and lower levels, with the foyer also opening to the living and dining room adorned with a vaulted ceiling and illuminated by natural light streaming through a generous skylight. The second floor boasts a sizable primary suite with a dedicated closet area and an updated four-piece bath. Additionally, there are two bedrooms, a loft area, and plenty of windows throughout for abundant natural light. The basement offers ample space to relax and unwind, featuring a sauna and an additional bathroom. Enjoy living in a family friendly neighbourhood with plenty of space indoors and out! (id:53015)
Showcase East Elgin Realty Inc
449 Talbot Street
St. Thomas, Ontario
This mixed-use commercial property at 449-453 Talbot Street in the heart of Downtown St. Thomas presents a prime investment opportunity, offering the option of commercial space with vacant possession on closing or a fully tenanted building. Zoned C2, the property features an 8000 sq. ft. ground-floor commercial unit at 449 Talbot Street along with seven spacious loft-style residential units at 453 Talbot Street, each with separate hydro meters, hot water tanks, furnaces, and central air. With a gross annual rental income of $184,530, strong visibility, and excellent accessibility in a rapidly growing community, this property delivers solid returns and future growth potential. Extras: possibility of retail business for sale. (id:53015)
Royal LePage Triland Realty
9516 Argyle Street E
North Middlesex, Ontario
Experience the perfect blend of country living and modern updates in this stunning 2-storey farmhouse, set on over an acre of land. Spacious 4-bedroom, 2-bath home with nearly 3,000 sq.ft. of total living space! The main floor features a generously sized eat-in kitchen, laundry room, a primary bedroom with a walk-in closet potential, a full bathroom, and a large family room. Upstairs, a bright and inviting great room features a Lennox mini-split and a floor-to-ceiling electric fireplace, along with three additional bedrooms and a full bathroom, providing plenty of space for family and guests. This stunning property also includes a full, partially finished walk-out basement, offering additional living space, storage, or room for future development. Outdoors is an entertainers dream. Relax on the extra large gazebo that features a bar with propane BBQ hookup, and cool off in the above-ground pool with wraparound deck. Gather friends and family around the 10-person fire pit, while the kids enjoy the wooden playhouse, which includes an attached chicken coop capable of housing 10 or more chickens, combining fun and backyard farming in one unique feature. The property also features a large heated detached (32'x20') garage with wood stove, central VAC, and lean-to for extra storage. The double-wide driveway provides ample space for multiple vehicles, trailers, boats, motorcycles, or other recreational vehicles, as well as a dedicated RV hookup. Featuring metal roofs, 200-amp electrical service, and fiber optic internet, this remarkable property combines modern convenience with serene rural living. Don't miss your chance to own this extraordinary farmhouse, a truly one-of-a-kind country property! Windows (2014) Kitchen (2014) Metal roof (2018) Great Room (2020) Weeping bed (2020) Furnace/AC (2020) Water Heater (2021) (id:53015)
RE/MAX Centre City Realty Inc.
175 Fourth Avenue
Kitchener, Ontario
Welcome to 175 Fourth Avenue, a warm and well-maintained mid-century semi-detached home in a scenic pocket of Kitchener. This charming two-storey property offers three spacious bedrooms, one updated bathroom, and a bonus partially finished basement with its own separate walk-out entrance ideal for a home business setup or future rental potential. Inside, you'll find a bright and inviting living space with original hardwood flooring and an extra-large front window that frames serene sunset views over the park across the street. The kitchen and dining area are combined for easy everyday living, and the entire interior has been freshly painted in 2024. A newly renovated bathroom (2018) adds modern comfort, while the dedicated laundry room, complete with a 2018 washer and dryer, brings everyday convenience. Outdoors, enjoy a large, fully fenced backyard featuring a garden oasis with raspberry bushes and a mulberry tree perfect for summer lounging or family play. A brand new AC unit (2024) ensures seasonal comfort, and parking for up to three vehicles in the private driveway. The location offers unbeatable walkability: just steps to three parks, hiking trails, riverfront paths, shopping centres, and the LRT with a Go Train connection. Families will appreciate walking-distance access to public, Catholic, and private schools, as well as a nearby recreation centre with an outdoor pool just two minutes away. This smoke-free, pet-free home is in excellent condition and move-in ready. Fully furnished options are also available upon request. (id:53015)
Fair Agent Realty
25 Maple Grove Court E
South Huron, Ontario
Grand Cove Estates in Grand Bend is an ideal four seasons retirement gated community of beautifully tree lined streets surrounded by woods, ravine, 4 blocks distance to the legendary Lake Huron beaches and 5 nearby golf courses. Indulge in the 10,000 square foot clubhouse offering fitness classes, darts and pool tables, shuffleboard and saline pool. Outdoor pickle ball, tennis, lawn bowling, woodshop and dog park for your furry friends. Lovers at the Dark Horse Winery & Vineyards offer fine dining and a great selection of wines. Newer steel roof, vinyl plank floors in 3 bedrooms and kitchen, bathrooms remodeled with a step in tub, furnace is 6 years young, remodeled new deck and all garden supplies included. 5 brand new appliances included. Vendors are willing to take back a first mortgage! (id:53015)
RE/MAX Bluewater Realty Inc.
483 Tanya Street
Strathroy-Caradoc, Ontario
Don't miss out on this rare opportunity to buy a nice 40' x 100' building lot in the north end of town located on a quiet dead end street. See the over head photo for reference. The property is located close to great schools, the Gemini arena, the Rotary walking trail and has easy access to the 402. Services are available at the road. No municipal address has been assigned to this property yet and will be done upon closing. The address 483 Tanya is just for listing purposes. (id:53015)
Century 21 Red Ribbon Rty2000
22 Milford Crescent
London North, Ontario
Don't miss this beautifully maintained 5 level side split, located on a quiet crescent in mature, sought-after, Stoneybrook. This home has everything you're looking for, with generous sized bedrooms, a large bright main floor, a spacious recreation room, loads of storage, a large private backyard with a covered patio, even his and hers closets in the primary bedroom. A long list of updates compliment this great home, including; roof, chimney, eaves, soffits, vinyl windows, quartz kitchen counter, stainless steel appliances, hardwood, and updated bathrooms. A fantastic family home with easy access to desirable neighbourhood schools, shopping, and the many neighbourhood amenities, including close-by Masonville Mall. Act fast, this one won't last long. (id:53015)
The Realty Firm Inc.
2208 - 2240 Lake Shore Boulevard W
Toronto, Ontario
Luxury 1 Bedroom + Den Condo with Panoramic Lake & City Views! Welcome to Beyond the Sea South Tower! This stunning 1 bedroom plus den suite on the 22nd floor offers breathtaking panoramic views of Lake Ontario and the CN Tower. Featuring floor-to-ceiling windows, a spacious open-concept layout, and a large balcony with walkouts from both the living room and bedroom.Modern upgraded kitchen with granite countertops, breakfast bar, and stainless steel Samsung appliances (fridge, stove, dishwasher, microwave). In-suite washer and dryer included. One underground parking space and one locker. Enjoy resort-style amenities including indoor pool, jacuzzi, sauna, rooftop terrace, yoga studio, squash court, BBQ areas, game room, library/study space, guest suites, and more.Conveniently located steps to Metro, Shoppers Drug Mart, Starbucks, banks, and restaurants. Easy access to TTC bus and streetcar, subway, GO Train, bike lanes, and major highways.Rent: $2,700/month + Hydro (Heat, Water, and Parking Included). (id:53015)
Limelight Realty Inc.
2208 - 2240 Lake Shore Boulevard W
Toronto, Ontario
What a view! Luxury 1 Bedroom + Den Condo on the 22nd Floor of the Award Winning Beyond The Sea- South Tower Building. Breathtaking Panoramic Views Of Lake Ontario & CN Tower. Large Balcony with Walkouts from Living Room and Bedroom, 1 Bath, Floor To Ceiling Windows, 1 Garage Parking, & 1 Locker! Upgraded Kitchen with Breakfast Bar and Granite Countertops. Unit includes Stainless Steel Samsung Kitchen Appliances (Fridge, Stove, Dishwasher, Microwave) plus Washer & Dryer. Access To World Class Amenities: Indoor Pool, Jacuzzi, Sauna, Game Room,Roof Top Terrace, Yoga Studio, Squash, Bbq Areas, Library/Study Space, Guest Suites & More! Access To Metro, Shoppers Drug Mart, Starbucks, Banks, Restaurants. Get Downtown Fast - Ttc Bus & Streetcar At Footsteps, Subway, Go Train, Bike Lanes & Hwys. (id:53015)
Limelight Realty Inc.
583 Maitland Street
London East, Ontario
Fantastic investment opportunity. Purpose built 2 story 2+1 bedroom townhouse style triplex. Updated top to bottom. Completely self contained. All with full basements with family and laundry rooms and separate furnaces. Rents are Unit Unit #1$1937, Unit #2 $1879. and Unit #3 $1890. monthly plus utilities and an additional $95.p/m for water. Annual Net income is $61,539.00 Well-maintained triplex with solid income. At asking price, cap rate is approximately 6.2%. Clean numbers and minimal expense exposure due to tenant-paid utilities. (id:53015)
Prime Real Estate Brokerage
31 Havenwood Way
London North, Ontario
THIS LOYENS BUILT 1 FLOOR RANCH, (AUBURN MODEL) FEATURES 3 BEDROOMS ON THE MAIN FLOOR AS WELL AS A DEN DONE IN CHERRY WOOD. FLOORS IN HALLS AND DEN FEATURE CHERRY WOOD. QUARTZ COUNTERS, IN THE LARGE UPDATED KITCHEN. PLASTER COVE MOULDINGS IN THE LIVING ROOM. EXTERIOR IS ALL DETROIT RED RECLAIMED BRICKS. WITHIN STEPS OF THE SIFTON BOG. BASEMENT HAS A LARGE BEDROOM AS WELL AS A FAMILY ROOM, AND ANOTHER ROOM THAT WOULD MAKE AN IDEAL MEDIA ROOM. THIS HOME WILL NOT DISSAPOINT, EVEN WITH THE 4 PC BATH IN THE LOWER LEVEL. MAIN FLOOR FAMILY ROOM IS BUILT FOR A COSY FAMILY SETTING, AND A UPDATED GAS FIREPLACE. GREAT FAMILY NEIGHBOURHOOD, CLOSE TO JOHN DEARNESS PUBLIC SCHOOL AND WALKING DISTANCE TO BOTH OAKRIDGE SECONDARY AND ST. THOMAS ACQUANIS SECONDARY SCHOOL. UPDATES: GARAGE DOOR OPENER (2024) GAS FIREPLACE (2023) UPDATED FURNACE CENTRAL AIR CONDITIONER (2022) UPDATED CENTRAL (2023) ROOF UPDATED YARD IS FULLY FENCED (2013) (id:53015)
Sutton Group Preferred Realty Inc.
5515 Glenholme Avenue
Niagara Falls, Ontario
Every detail of this modern custom-built residence speaks to quality, style, and thoughtful design. Built just three years ago, this 2-storey home blends striking architecture with family-friendly functionality, offering both a luxurious main home and a self-contained 2-bedroom suite with its own entrance ideal for rental income or multi-generational living. Step inside through a bold, heavy-duty steel entry door, designed as much for elegance as for lasting strength and security. The foyer opens to a light-filled interior where soaring ceilings, sleek glass railings, and flawless craftsmanship set the tone. The gourmet kitchen is a showpiece with custom cabinetry and hardware imported from Europe, granite countertops and an expansive centre island perfect for both entertaining and everyday living. The upper level features an oversized primary retreat with an ensuite and walk-in closet. Two additional bedrooms on the upper level were designed with comfort in mind. In total, the home offers 5 bedrooms, 4 bathrooms, a spacious 2-car garage, and seamless access to a private back deck, ideal for outdoor gatherings. Beyond the home itself, the location is equally inspiring. Families will appreciate proximity to some of Niagara's top schools; Forestview Public, Kate S. Durdan, and A.N. Myer Secondary the top rated high school in town. This is a setting where children thrive, and where lifestyle flourishes, surrounded by world-class dining, award-winning wineries, scenic hiking trails, and, of course, the wonder of Niagara Falls itself. This is more than a home, it's a testament to modern craftsmanship, thoughtful living, and enduring quality. (id:53015)
Forest Hill Real Estate Inc.
9165 Widder Road
Lambton Shores, Ontario
Escape to Nature on 88 Acres. Welcome to a rare opportunity to own your own private retreat nestled in the heart of Lambton Shores, just outside of the town of Thedford. Situated on a sprawling 88-acre parcel of treed land, this unique property offers unmatched privacy, tranquility, and natural beauty - perfect for outdoor enthusiasts, nature lovers, or those seeking the ideal setting for a dream home or recreational escape. With over 1 km of frontage and connected to municipal water and hydro. Build in a 2.5 acre clearing perched on a natural ridge with panoramic views over the horizon. Includes a 44' x 56' drive shed for storing recreational vehicles or equipment. Surrounded by mature hardwood and evergreens creating a peaceful forest canopy that feels like your own personal sanctuary. Whether you're envisioning quiet walks through the woods or simply a place to reconnect with nature, this land offers endless potential. Located just a short drive from local amenities and the beaches of Lake Huron, you'll enjoy the best of both worlds-seclusion without isolation. This is a rare opportunity to own a naturally beautiful parcel in one of Southwestern Ontario's most scenic areas. (id:53015)
RE/MAX Bluewater Realty Inc.
Contact me
Resources
About me
Nicole Bartlett, Sales Representative, Coldwell Banker Star Real Estate, Brokerage
© 2023 Nicole Bartlett- All rights reserved | Made with ❤️ by Jet Branding
