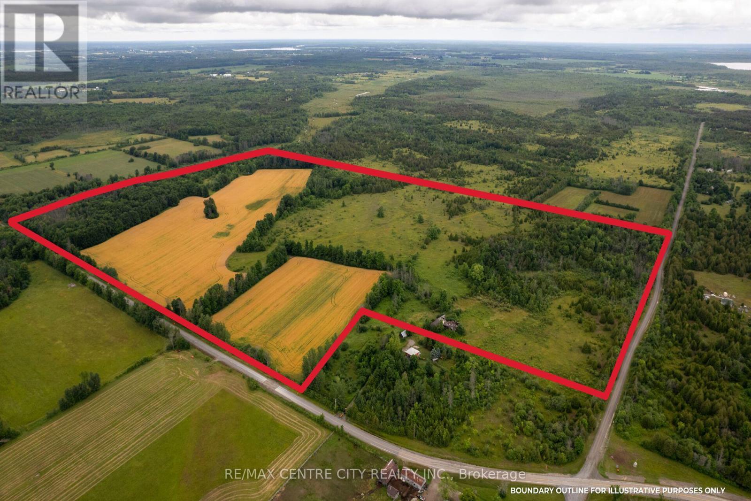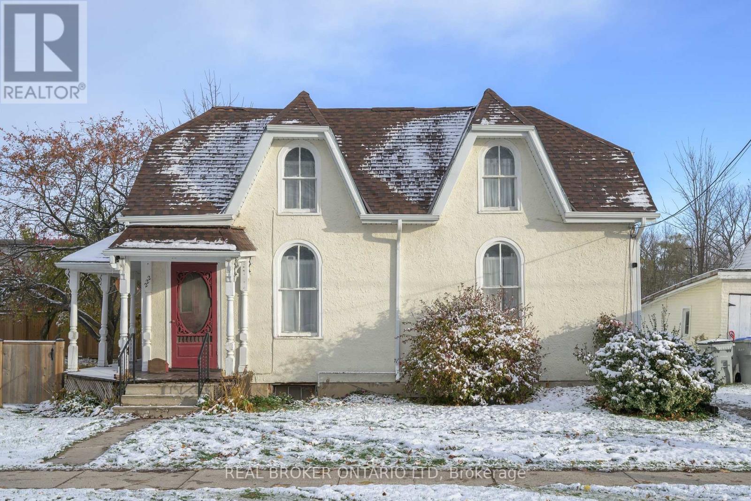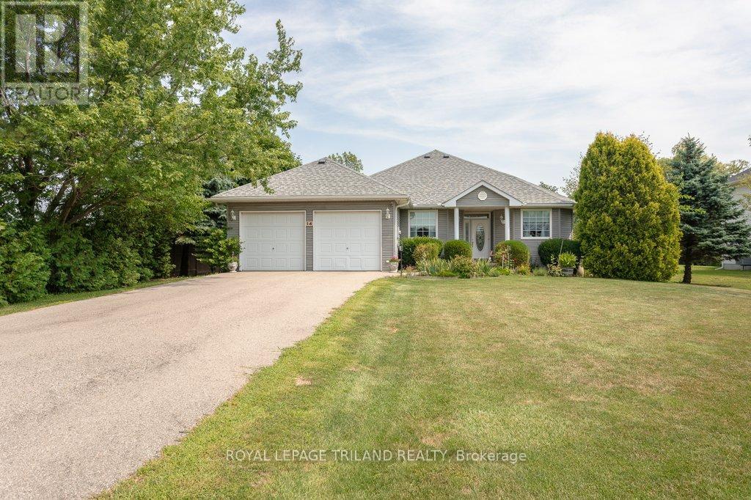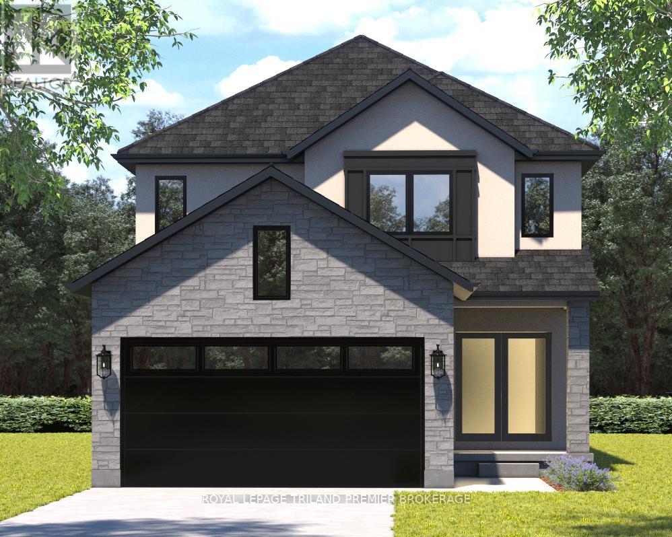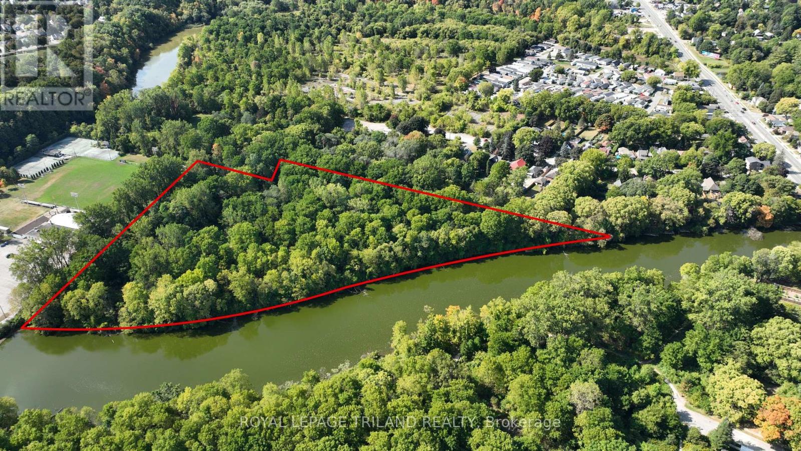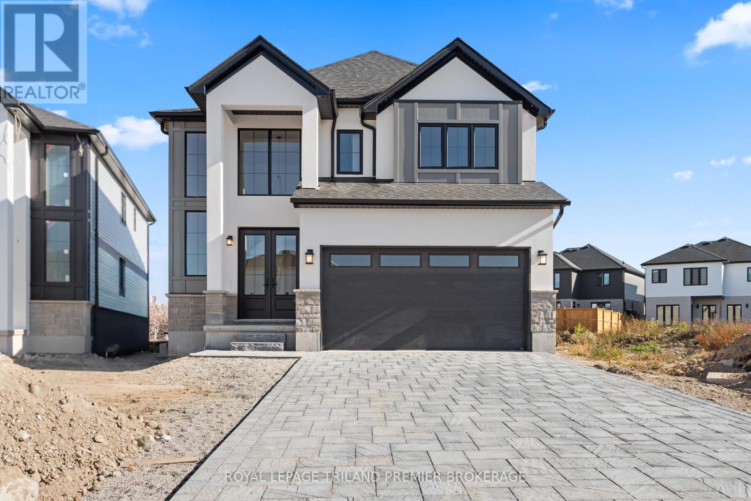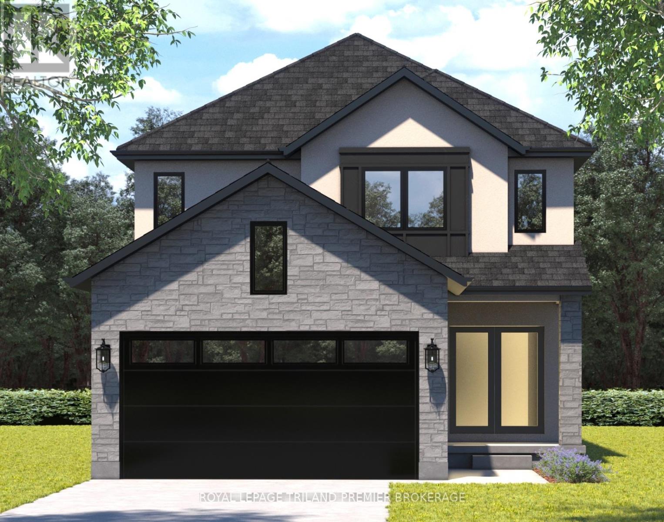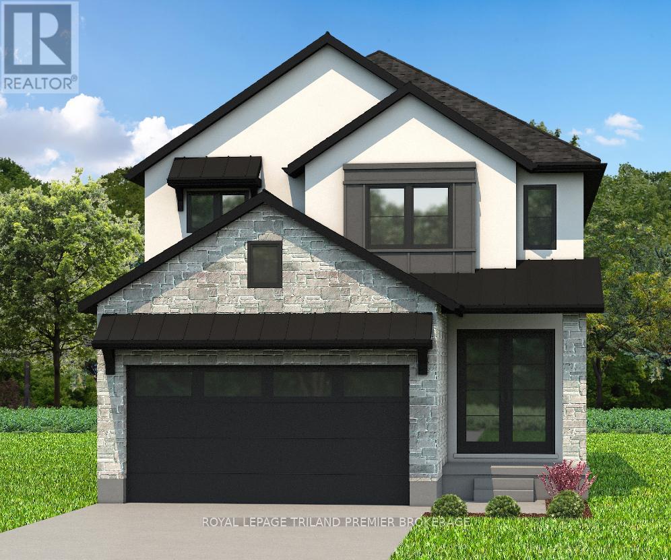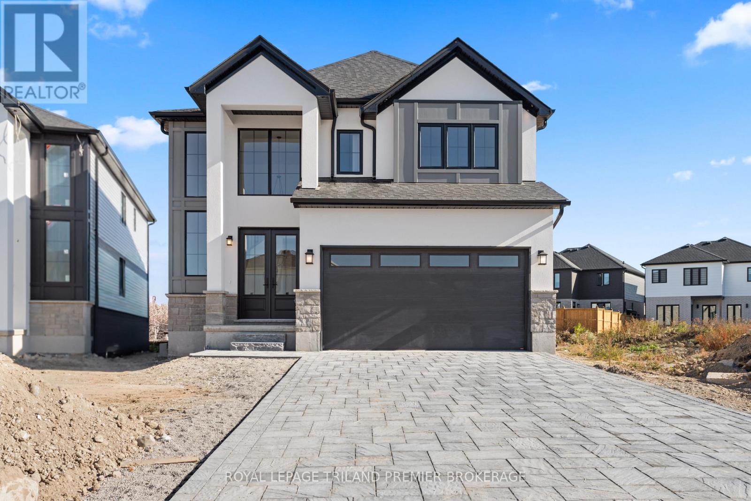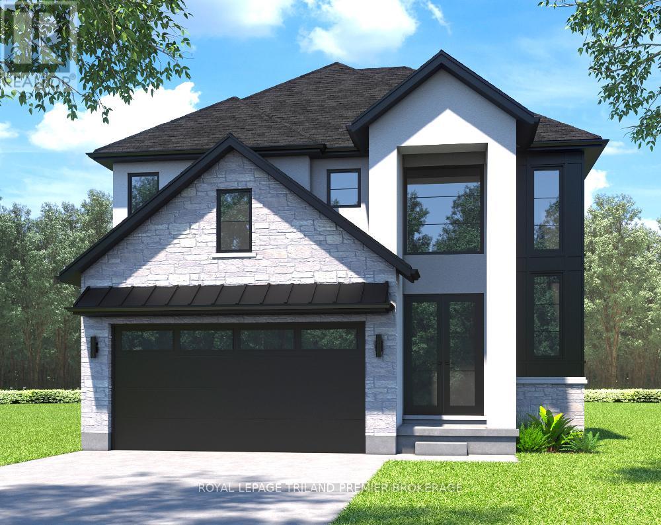Listings
Pt Lt 6 Concession 8 Road
Elizabethtown-Kitley, Ontario
Great land/building lot opportunity with 2 potential severances! 120 acres located on a paved road 15 minutes South of Smithville & Merrickville, 20 minutes North of Brockville & the 401. With frontage on both County Rd 7 and the Kitley Line 8 this property offers great access and many great spots to build a home. It offers two beautiful fields with a total of 33.5 workable acres that are mostly made up of stone-free Uplands Sandy Loam, ideal for growing a wide range of crops including cash-crops, vegetables etc. There are approximately 55 acres of pasture in the South-East corner, with some trees to provide shade. There are also approximately 20 acres of hardwood bush, including sugar maples, at the North end of the property, great for the outdoor enthusiast and hunter. Other features include a well, an old horse stable and several tree stands. With the price of farmland in other parts of the province being much higher, and building lots having increased in price as well, there is plenty of room for this property to appreciate in price. This parcel has something for everyone, come and check it out today! (id:53015)
RE/MAX Centre City Realty Inc.
222 Ellen Street
North Middlesex, Ontario
Over 1,700 square feet of above-grade living space, and plenty of room to make it your own. $5,000 renovation credit available from seller if sold firm by January 30, 2026. From the street, 222 Ellen Street looks like a charming century home, then you step inside and realize just how much house you're actually working with. It's comfortable as it stands, but leaves lots of room to put your own stamp on it over time. Inside, you'll find high ceilings, arched doorways, and beautiful hardwood floors throughout. The spacious kitchen offers two dining areas, and the upstairs loft adds flexible space for a third bedroom, office, studio, or kids' zone. The major systems have already been handled. A newer roof (approx. 2019), 200 amp electrical panel with an EV charger beside the garage, updated copper water line and drain plumbing, newer furnace and AC (professionally installed and owned), new fascia and eavestroughs (2022), many updated windows, and a fully fenced backyard mean you can move in and plan updates at your own pace. Outside, there's plenty of yard space, mature trees, a detached garage or workshop, a convenient mudroom entry, and a wraparound porch made for evening sunsets. All of this sits in a town that still feels like a town. In Parkhill, kids ride bikes to the corner store, neighbours wave from their porches, and Friday nights mean wings at Winnie's Roadhouse followed by ice cream from Lickity Split. Walk to groceries, the LCBO, local shops, and galleries, and still be home before dark. If you've been looking for space, character, and a home that gives you options, 222 Ellen Street does exactly that. Some photos are virtually staged. (id:53015)
Real Broker Ontario Ltd
14 Poplar Street
Dutton/dunwich, Ontario
Well-kept 3 bedrooms and 2 full bathrooms Bungalow on a dead end street with a double car garage, situated on an approximately 1 acre park like property completes with fruit trees (pear, cherry, mulberry, grape vine), fish pond plus a vegetable garden. The primary bedroom has a 4 piece ensuite bath with jetted tub. The main floor also includes another full bathroom, two extra bedrooms, direct entrance to the garage and a laundry area. The open concept kitchen has lots of cabinets and counter space with an island. The kitchen features tiled backsplash, under cabinet lighting and granite countertop on the island. Off of the kitchen is a dining area that receives lots of natural light which looks out to the deck and beautifully landscaped yard. The living room just off of the kitchen is spacious with hardwood flooring. Lower level is finished with plenty of storage area. When you first get to the lower level, you will find a great-sized rec-room and living room, small workshop and another room to suit your needs. Many features in this custom built home including 200 amp service that allows for generator hookup, 9 ft ceiling on main floor, it also has a gas dryer, a sump pump with a back up battery (2023), HRV system, updated Furnace (2024), Hot water tank (2024) and a gas line for the BBQ just to name a few. Only 5 minutes to Lake Erie and 7 minutes to the 401. Enjoy this spring with the yard you have always wanted. Enough property to build your dream shop too! (id:53015)
Royal LePage Triland Realty
262 Hesselman Crescent
London South, Ontario
TO BE BUILT! Hazzard Homes presents The Kerry, featuring 2366 sq ft of expertly designed, premium living space in desirable Summerside subdivision. Enter through the double front doors through to the bright open concept main floor featuring Hardwood flooring throughout main level; staircase with black metal spindles; kitchen with custom cabinetry, quartz/granite countertops, island with breakfast bar, stainless steel chimney style range hood and pantry with sink and cabinetry; expansive bright great room with 7' high windows/patio slider; generous mudroom; and convenient bright den. There are 4 bedrooms on the second level including primary suite with 5-piece ensuite (tiled shower with glass enclosure, quartz countertops, double sinks) and walk in closet; convenient second primary suite and 3rd and 4th bedrooms sharing a Jack and Jill bathroom. The expansive unfinished basement is ready for your personal touch/development. Other standard features include: Hardwood flooring throughout main level, 9' ceilings on main level, poplar railing with black metal spindles, under-mount sinks, 10 pot lights and $1500 lighting allowance, rough-ins for security system, rough-in bathroom in basement, A/C, paver stone driveway and path to front door and more! Other lots and plans to choose from. (id:53015)
Royal LePage Triland Premier Brokerage
65 Cove Road
London South, Ontario
Rare opportunity in the heart of London Ontario. Approximately 7.69 acres of Riverfront property (900+ feet) on the Coves. Minutes to downtown, Wortley Village, Hospitals and Fine Dining. Complete privacy, Heavily treed, Ideal Estate building lot or weekend retreat. Cottage and Quonset hut included...A Rare opportunity. (id:53015)
Royal LePage Triland Realty
1378 Bush Hill Link
London North, Ontario
TO BE BUILT: Hazzard Homes presents The Cashel, featuring 2873 sq ft of expertly designed, premium living space in desirable Foxfield. Enter through the front door into the double height foyer through to the bright and spacious open concept main floor featuring Hardwood flooring throughout the main level; staircase with black metal spindles; generous mudroom, kitchen with custom cabinetry, quartz/granite countertops, island with breakfast bar, and butlers pantry with cabinetry, quartz/granite counters and bar sink; convenient den/office; expansive bright great room with large window and dining area with large window and patio slider. The upper level boasts 4 generous bedrooms and three full bathrooms, including two bedrooms sharing a "jack and Jill" bathroom, primary suite with 5- piece ensuite (tiled shower with glass enclosure, stand alone tub, quartz countertops, double sinks) and walk in closet; and bonus second primary suite with its own ensuite and walk in closet. Convenient upper level laundry room. Other standard features include: Hardwood flooring throughout main level, 9' ceilings on main level, poplar railing with black metal spindles, under-mount sinks, 10 pot lights and $1500 lighting allowance, rough-ins for security system, rough-in bathroom in basement, A/C, paver stone driveway and path to front door and more! Other lots and plans to choose from. Photos are from previous model and may show upgraded items. (id:53015)
Royal LePage Triland Premier Brokerage
4346 Sagebrush Crescent
London South, Ontario
TO BE BUILT! Hazzard Homes presents The Kerry, featuring 2366 sq ft of expertly designed, premium living space in desirable Heathwoods subdivision. Enter through the double front doors through to the bright open concept main floor featuring Hardwood flooring throughout main level; staircase with black metal spindles; kitchen with custom cabinetry, quartz/granite countertops, island with breakfast bar, stainless steel chimney style range hood and pantry with sink and cabinetry; expansive bright great room with 7' high windows/patio slider; generous mudroom; and convenient bright den. There are 4 bedrooms on the second level including primary suite with 5-piece ensuite (tiled shower with glass enclosure, quartz countertops, double sinks) and walk in closet; convenient second primary suite and 3rd and 4th bedrooms sharing a Jack and Jill bathroom. The expansive unfinished basement is ready for your personal touch/development. Other standard features include: Hardwood flooring throughout main level, 9' ceilings on main level, poplar railing with black metal spindles, under-mount sinks, 10 pot lights and $1500 lighting allowance, rough-ins for security system, rough-in bathroom in basement, A/C, paver stone driveway and path to front door and more! Other lots and plans to choose from. (id:53015)
Royal LePage Triland Premier Brokerage
72 - 141 Condor Court
London East, Ontario
Welcome to this charming 2-storey townhome with a convenient carport, located in a well-maintained condo corporation that takes pride in keeping the community looking its best. Step inside to find a bright and inviting main floor featuring a spacious living room, a functional kitchen, and a dedicated dining area, perfect for everyday living and entertaining alike. Upstairs, you'll find three comfortable bedrooms offering plenty of space for family, guests, or even a home office. The lower level is partially finished, providing an ideal spot for a cozy family room, playroom, or hobby space, with room to customize to suit your needs. This home combines comfort, practicality, and excellent value, perfect for first-time buyers, growing families, or those looking to downsize without compromising on space. (id:53015)
Pinheiro Realty Ltd
1274 Delphi Road
London East, Ontario
The Prime location at 1274 Delphi Rd, London. One primary bedroom to rent. It features a queen-size bedframe and mattress; one desk with chairs; and one individual fridge. It's sharing a kitchen and laundry room with another girl student. Internet for free. II is the net rent with $1200 monthly(Landlord pays the utilities). lt's160 sqfl. It's quilling and convenient to school. The Bus station is 500 feet away from the house on Barker St. Bus No. 27 shuttles to Costco-Uwo-Fanshawe College every 30 minutes. You can move in anytime. If you are interested in the house(rent for females only). Please call Mr Wang at any time. (id:53015)
RE/MAX Centre City Realty Inc.
2752 Heardcreek Trail
London North, Ontario
TO BE BUILT: Hazzard Homes presents The Campbell, featuring 2156 sq ft of expertly designed, premium living space in desirable Foxfield subdivision. Enter through the double front doors through to the bright open concept main floor featuring Hardwood flooring throughout main level; staircase with black metal spindles; kitchen with custom cabinetry, quartz/granite countertops, island with breakfast bar, stainless steel chimney style range hood and pantry with sink and cabinetry; expansive bright great room with 7' high windows/patio slider; and generous mudroom. There are 4 bedrooms on the second level including primary suite with 5-piece ensuite (tiled shower with glass enclosure, quartz countertops, double sinks) and walk in closet; convenient second primary suite and 3rd and 4th bedrooms sharing a jack and Jill bathroom. The expansive unfinished basement is ready for your personal touch/development. Other standard features include: Hardwood flooring throughout main level, 9' ceilings on main level, poplar railing with black metal spindles, under-mount sinks, 10 pot lights and $1500 lighting allowance, rough-ins for security system, rough-in bathroom in basement, A/C, paver stone driveway and path to front door and more! Other lots and plans to choose from. (id:53015)
Royal LePage Triland Premier Brokerage
2622 Heardcreek Trail
London North, Ontario
TO BE BUILT: Hazzard Homes presents The Cashel, featuring 2873 sq ft of expertly designed, premium living space in desirable Foxfield. Enter through the front door into the double height foyer through to the bright and spacious open concept main floor featuring Hardwood flooring throughout the main level; staircase with black metal spindles; generous mudroom, kitchen with custom cabinetry, quartz/granite countertops, island with breakfast bar, and butlers pantry with cabinetry, quartz/granite counters and bar sink; convenient den/office; expansive bright great room with large window and dining area with large window and patio slider. The upper level boasts 4 generous bedrooms and three full bathrooms, including two bedrooms sharing a "jack and Jill" bathroom, primary suite with 5- piece ensuite (tiled shower with glass enclosure, stand alone tub, quartz countertops, double sinks) and walk in closet; and bonus second primary suite with its own ensuite and walk in closet. Convenient upper level laundry room. Other standard features include: Hardwood flooring throughout main level, 9' ceilings on main level, poplar railing with black metal spindles, under-mount sinks, 10 pot lights and $1500 lighting allowance, rough-ins for security system, rough-in bathroom in basement, A/C, paver stone driveway and path to front door and more! Other lots and plans to choose from. Photos are from previous model and may show upgraded items. (id:53015)
Royal LePage Triland Premier Brokerage
2819 Buroak Drive
London North, Ontario
TO BE BUILT: Hazzard Homes presents The Broadstone, featuring 2704 sq ft of expertly designed, premium living space in desirable Foxfield. Enter through the double front doors into the double height foyer through to the bright and spacious open concept main floor featuring Hardwood flooring throughout the main level; staircase with black metal spindles; generous mudroom, kitchen with custom cabinetry, quartz/granite countertops, island with breakfast bar, and butlers pantry with cabinetry, quartz/granite counters and bar sink; expansive bright great room with 7' windows/patio slider across the back. The upper level boasts 4 generous bedrooms and three full bathrooms, including two bedrooms sharing a "jack and Jill" bathroom, primary suite with 5- piece ensuite (tiled shower with glass enclosure, stand alone tub, quartz countertops, double sinks) and walk in closet; and bonus second primary suite with its own ensuite and walk in closet. Convenient upper level laundry room. Other standard features include: Hardwood flooring throughout main level, 9' ceilings on main level, poplar railing with black metal spindles, under-mount sinks, 10 pot lights and $1500 lighting allowance, rough-ins for security system, rough-in bathroom in basement, A/C, paver stone driveway and path to front door and more! Other lots and plans to choose from. (id:53015)
Royal LePage Triland Premier Brokerage
Contact me
Resources
About me
Nicole Bartlett, Sales Representative, Coldwell Banker Star Real Estate, Brokerage
© 2023 Nicole Bartlett- All rights reserved | Made with ❤️ by Jet Branding
