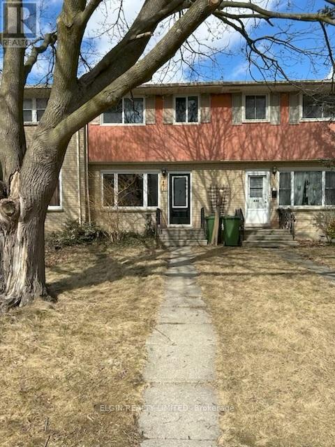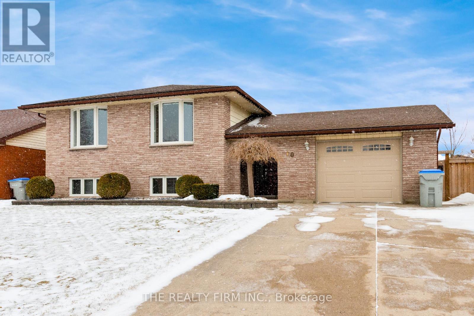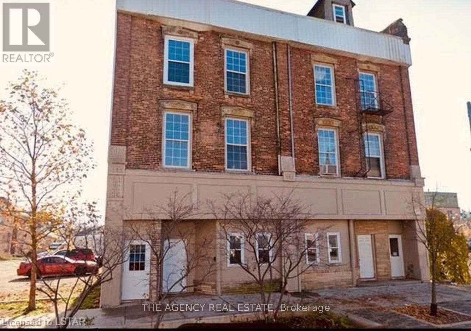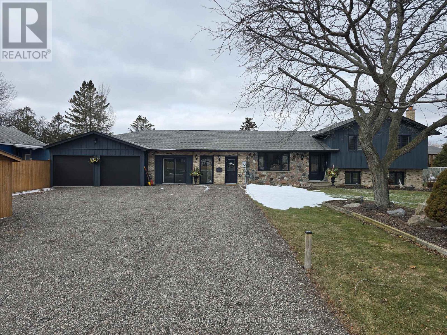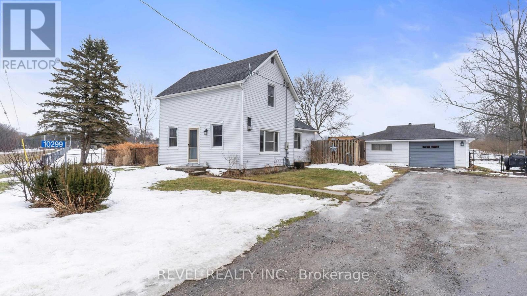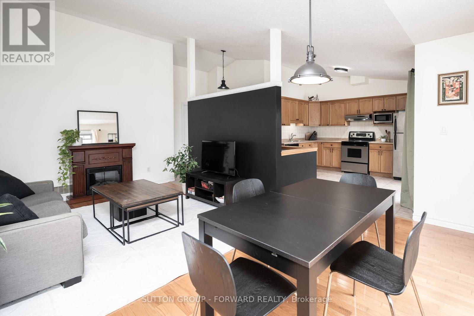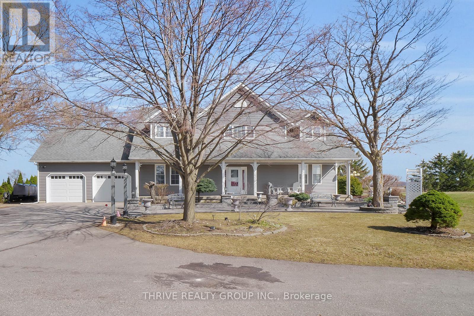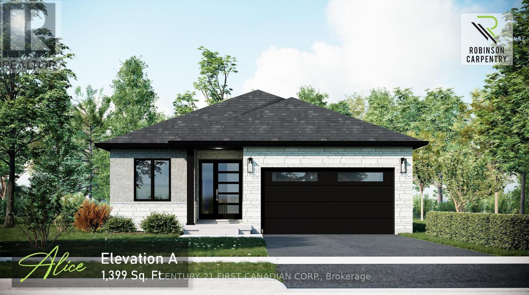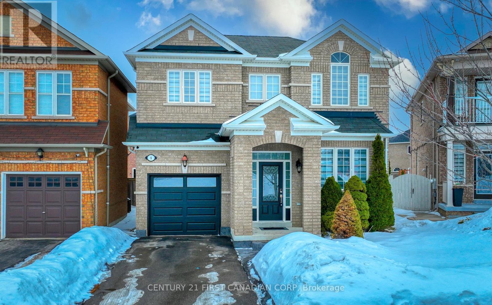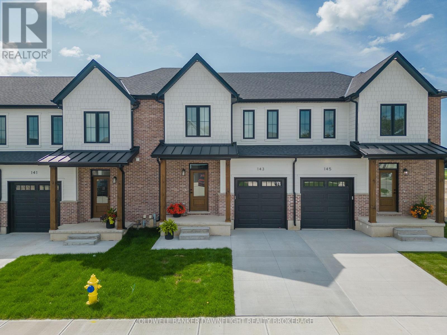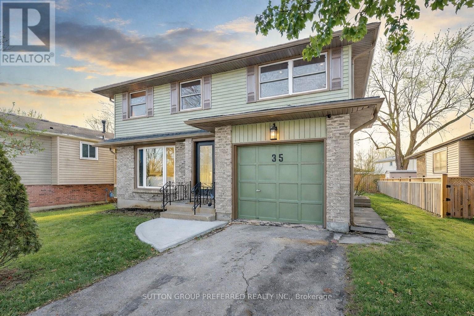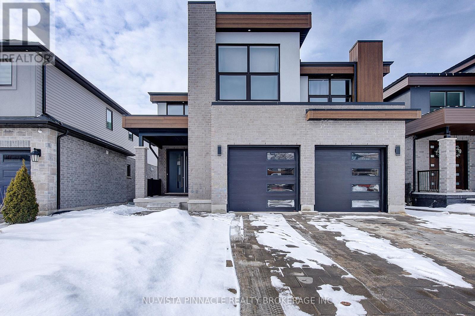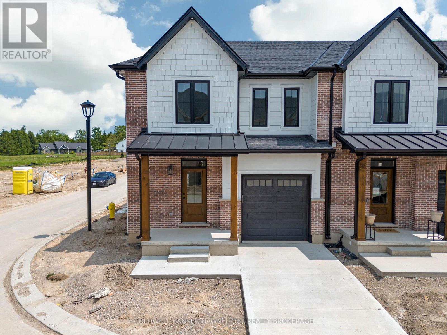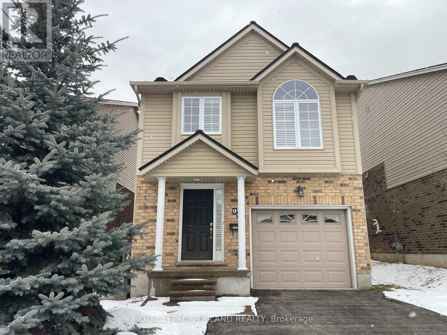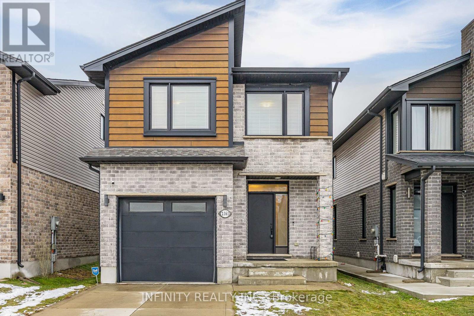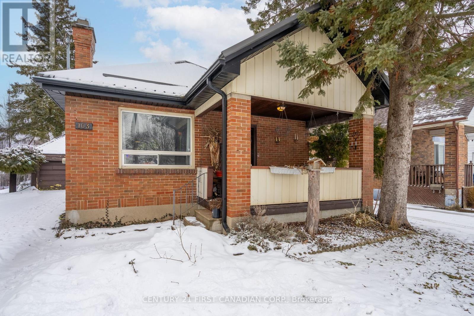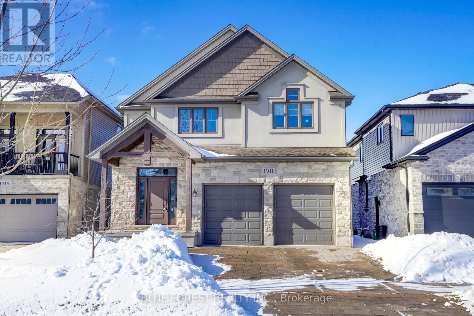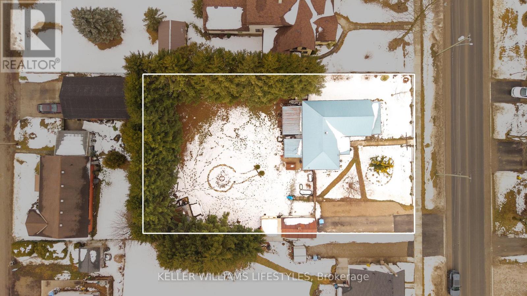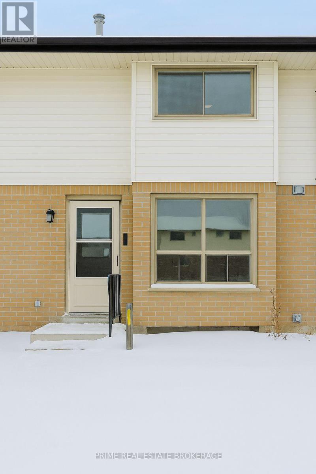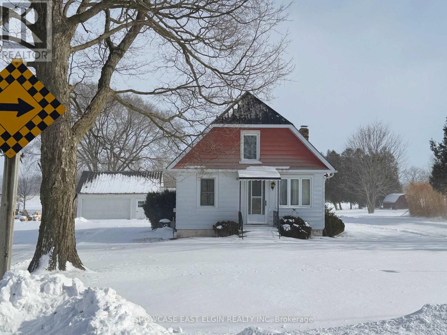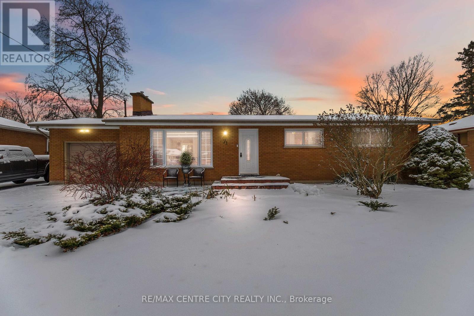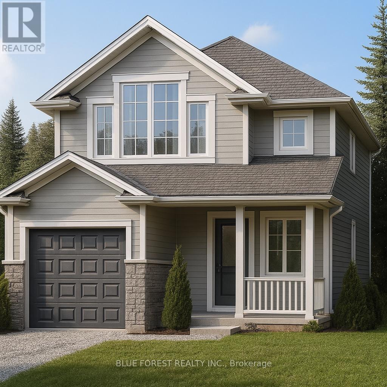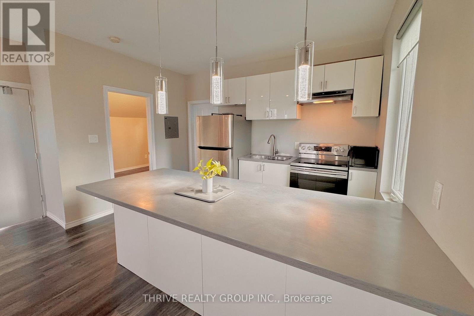Listings
1 - 559 Dundas Street
Woodstock, Ontario
Spacious Renovated 2-Bedroom Apartment available Immediately. The apartment offers a bright, comfortable, and private living space in a prime central location. Two generous bedrooms with large windows and abundant natural light. Modern kitchen with updated cabinetry and appliances. Freshly renovated throughout with stylish flooring and contemporary finishes. Clean, updated bathroom with modern fixtures. Bright open-concept layout, perfect for comfortable living and entertaining. Convenient location on Dundas Street West - steps to public transit, shopping, restaurants, and local amenities. Parking: Available (inquire for details). (id:53015)
Blue Forest Realty Inc.
432 Forest Avenue
St. Thomas, Ontario
Great investment opportunity or ideal first-time home! This well-maintained 3-bedroom townhome is conveniently located within walking distance to shopping, schools, and on a city bus route. Freshly painted throughout in neutral tones, the home features newer windows, doors, roof, some flooring, and updated kitchen and bathroom. Rear parking accommodates two vehicles. Quick possession is available. 5 appliances included. (id:53015)
Elgin Realty Limited
10 Westgate Avenue
Strathroy-Caradoc, Ontario
Welcome to 10 Westgate Avenue, tucked into a sought-after neighbourhood in the south end of Strathroy--an ideal opportunity for families seeking space and flexibility, or buyers looking for multigenerational living with added income potential. This carpet-free raised ranch offers a rare 4+1 bedroom layout, 2 full bathrooms, two kitchens, and an attached single-car garage--designed to adapt to your family's evolving needs. The main level features a spacious entry with stylish tile and a large closet for everyday functionality. Upstairs, the bright living room showcases a bay window and parquet flooring that seamlessly carries into the dining area, which also features a charming bay window. The kitchen is complete with original oak cabinetry, modern countertops, and tile flooring. A 5-piece main bath with double sinks serves this level, along with four generously sized bedrooms, each offering ample closet space. The lower level offers a separate entrance and fully self-contained living space--ideal for multigenerational living or a potential duplex conversion. This level features a bright living room with durable LVP flooring, 4-piece bathroom with bidet, an additional bedroom, and a full second kitchen complete with granite countertops, island with drawer storage, tile flooring, and appliances including an over-the-range microwave. A pantry with crawl space access provides added storage. Outside, the backyard offers abundant green space and room to garden, along with a shed on concrete with double doors and hydro-perfect for hobbies or workshop use--plus a smoke house for added character and functionality. Located close to parks, trails, schools, shopping, and the Strathroy Fair Grounds Aquatic Park, this property combines location, flexibility, and long-term potential in one complete package. (id:53015)
The Realty Firm Inc.
14 - 268 Talbot Street
St. Thomas, Ontario
Bright and spacious 1-bedroom, 1-bathroom apartment located in downtown St. Thomas, close to shops, schools, parks, and public transit. This newly renovated third-floor unit features a brand-new kitchen and bathroom, in-suite laundry, and plenty of natural light. Rent is $1,500per month, all inclusive. (id:53015)
The Agency Real Estate
29788 Talbot Line
Dutton/dunwich, Ontario
Welcome to this beautifully renovated country retreat that perfectly combines modern style, everyday convenience, and peaceful rural charm. Set back from the road on a picturesque lot surrounded by mature landscaping, this move-in-ready home has been thoughtfully upgraded inside and out. The bright, open-concept main floor showcases a completely renovated kitchen featuring custom soft-close cabinetry, gleaming 3cm solid granite countertops, and premium Bosch stainless steel appliances. The adjoining dining area provides additional cabinetry for effortless entertaining, while upgraded lighting, solid five-panel doors, and tasteful finishes add sophistication throughout. The main floor offers exceptional versatility with an extra living space featuring a built-in Murphy bed- ideal as a guest suite, private home office, or potential in-law suite with its own entrance. Upstairs, the spacious primary bedroom boasts a luxurious walk-in closet, while both the powder room and full bathroom have been fully renovated, complete with a new skylight for added natural light. Step outside to enjoy a private oasis, complete with a 12 x 24 cedar deck overlooking lush perennial gardens bursting with color through the seasons. The exterior upgrades include new shingles, vinyl vertical siding, soffit, fascia, eavestroughs with leaf guards, and a recycled asphalt driveway for easy maintenance. The impressive 38 x 24 ft heated and insulated garage is a dream space for hobbyists, tradesmen, or car enthusiasts, featuring spray foam insulation, a natural gas heater, and new insulated doors with openers. The property also includes a shed with hydro, a new septic pump system, and numerous quality inclusions such as built-in shelving, a pedestal washer and dryer, and Blink security cameras. Meticulously maintained and beautifully updated, this property offers modern comfort, flexible living, and peaceful country living. A truly turn-key home where every detail has been carefully considered. (id:53015)
Sutton Group - Small Town Team Realty Inc.
10299 Ilderton Road
Middlesex Centre, Ontario
Set on a 0.4 acre lot, this property welcomes you home to the quiet community of Coldstream. Directly across from the Coldstream Conservation Area and just a short walk to Valleyview Public School, your new home offers the tranquility of small community living while remaining just minutes from London. The main floor is thoughtfully laid out for everyday comfort and function, featuring a mudroom entry and convenient laundry area, a newly renovated kitchen, and a spacious living area ideal for gathering and relaxing. This level also includes one bedroom and an additional office or nursery, allowing flexibility for families, guests, or working from home. A full bathroom completes the main floor. Upstairs, two generously sized bedrooms offer comfortable private retreats with plenty of natural light. Step outside to a large yard that provides space to unwind, entertain, or garden. A new deck and pergola create a welcoming outdoor setting, complemented by a newly built shed for storage. The double heated workshop with 100 amp service is a standout feature, perfectly suited for hobbyists, tradespeople, or vehicle enthusiasts seeking dedicated workspace. Surrounded by green space yet close to city amenities, this property offers a unique opportunity to enjoy privacy, versatility, and everyday convenience in a beautiful rural setting. (id:53015)
Revel Realty Inc.
9 - 1077 Hamilton Road
London East, Ontario
Private and beautiful neighbourhood close to East Park! Welcome to this beautifully maintained three-bedroom townhouse condo nestled in Meadowlily Walk. Thoughtfully designed, the home features a ground-floor bedroom with a full bath - perfect for hosting guests, accommodating multi-generational living, or generating extra income with a roommate setup. Pride of ownership shines throughout, with the home having been exceptionally well cared for. Enjoy the comfort of a functional layout combined with the charm of a friendly complex known for its welcoming atmosphere. This is a wonderful opportunity to own a move-in-ready home in a community that feels both private and connected. (id:53015)
Sutton Group - Forward Realty
Thrive Realty Group Inc.
6228 Bethel Road
Warwick, Ontario
Stunning 4-bedroom, 3-bath Cape Cod-style home set on a private 1-acre lot that balances convenience and tranquility. Exceptional curb appeal welcomes you with a sprawling footprint, double car garage, classic gabled roof, inviting front porch, and stone patio. Inside, enjoy bright and airy open-concept living anchored by a dramatic double-height living room. Soaring ceilings and expansive windows flood the space with natural light. The upper mezzanine overlooks the main level and creates an ideal spot for a home office or reading nook. A generously sized secondary upper bedroom offers flexibility and could easily function as a second living space or media room. The primary suite is a true retreat, featuring a private terrace, walk-in closet, and a beautifully updated ensuite with a walk-in shower and soaker tub. Outdoor living shines with a covered back deck overlooking the treed, private yard and neighbouring farmer's fields. The unused gravel road nearby provides a safe and peaceful setting for biking or running. An expansive driveway with a turnaround offers plenty of room for trucks, campers, and extra vehicles when hosting. Pride of ownership is evident throughout, with many thoughtful upgrades including a new Lennox furnace in 2021. Ask your Realtor for the full list of improvements. (id:53015)
Thrive Realty Group Inc.
27 Sheldabren Street
North Middlesex, Ontario
New Model by Robinson Carpentry. The ALICE model, 1399 sqft bungalow. Luxury vinyl flooring Installed throughout. Discover Ausable Bluffs, a vibrant master-planned community in the charming town of Ailsa Craig, just 20 minutes north of London. This thoughtfully designed neighbourhood offers the perfect balance of small-town living and modern convenience. The Alice model by Robinson Carpentry delivers 1,399 sq. ft. of beautifully planned one-floor living. The open-concept layout features a stylish kitchen with pantry, a spacious dining area, and a welcoming living room perfect for entertaining or relaxing at home. A versatile front den provides the ideal space for a home office, library, or guest room. The primary suite includes a walk-in closet and private ensuite, while the second bedroom and full bath offer comfort for family or guests. Main-floor laundry and a generously sized garage add everyday convenience. This home also includes an owned on-demand hot water tank, giving you efficiency and one less monthly payment to manage. With its modern design, quality finishes, and the inviting setting of Ausable Bluffs, the Alice is a bungalow that combines comfort, style, and functionality in one perfect package. Includes Tarion warranty. Fully graded and sodded lot. Rendition is for illustration purposes only, & construction materials may be changed. Taxes & Assessed Value yet to be determined. (id:53015)
Century 21 First Canadian Corp.
8 Keirstead Trail
Brampton, Ontario
Enjoy peaceful, open park views from the bedrooms and even the living room, filling the 1,700+ sq ft layout with natural light and a calming outlook. This exceptionally well maintained home with a thoughtfully designed floor plan offers distinct formal living and dining areas, separate from the kitchen and family space, providing privacy for everyday cooking while keeping gatherings comfortable and connected. Updated interiors include freshly painted walls (2026), second-level washrooms (2024), pot lights (2020), kitchen countertops (2020), gas stove and fridge (2021), blinds (2021), owned water heater (2022), furnace (2022), and a LEGALLY FINISHED BASEMENT with a second full kitchen (2022), offering excellent flexibility for extended family living or future income potential, with the easy possibility of a separate entrance. The partially concreted backyard features a well-established vegetable patch and a storage shed, adding both charm and practicality. Located just steps from Keirstead Park and within walking distance to multiple parks, recreation spaces, public transit, and shopping, and minutes to schools, famous places of worship and major hospitals. Bonus: tankless water heater and no rental appliances-enjoy added savings and peace of mind. (id:53015)
Century 21 First Canadian Corp
18 - 147 Scotts Drive
Lucan Biddulph, Ontario
Welcome to phase two of the Ausable Fields Subdivision in Lucan Ontario, brought to you by the Van Geel Building Co. The Harper plan is a 1589 sq ft red brick two story townhome with high end finishes both inside and out. The main floor plan consists of an open concept kitchen, dining, and living area with lots of natural light from the large patio doors. The kitchens feature quartz countertops, soft close drawers, as well as engineered hardwood floors. The second floor consists of a spacious primary bedroom with a large walk in closet, ensuite with a double vanity and tile shower, and two additional bedrooms. Another bonus to the second level is the convenience of a large laundry room with plenty of storage. Every detail of these townhomes was meticulously thought out, including the rear yard access through the garage allowing each owner the ability to fence in their yard without worrying about access easements that are typically found in townhomes in the area. Each has an attached one car garage, and will be finished with a concrete laneway. These stunning townhouses are just steps away from the Lucan Community Centre that is home to the hockey arena, YMCA daycare, public pool, baseball diamonds, soccer fields and off the leash dog park. Note-Listing prices vary due to the location within the development. (id:53015)
Coldwell Banker Dawnflight Realty Brokerage
35 Rostherne Crescent
London South, Ontario
Welcome to 35 Rostherne Drive, nestled on a quiet street in the heart of South London. This beautiful 4-bedroom home has been tastefully renovated from top to bottom and offers the perfect blend of modern finishes and family-friendly functionality. Brand new luxury vinyl flooring flows throughout the home, complemented by a stunning new kitchen featuring quartz countertops, artisan tile backsplash, updated cabinetry, and ample storage space. The bright and spacious main floor living room is highlighted by a stylish feature wall with a cozy fireplace - perfect for relaxing or entertaining. Upstairs, you'll find a generous primary suite complete with a walk-in closet, along with three additional well-sized bedrooms and a beautifully updated full bathroom. The finished basement adds even more living space with a large rec-room featuring an accent wall and fireplace, plus plenty of storage and a dedicated laundry area. The home features a full brick exterior, along with updated windows, doors, siding, soffit, eavestroughs (2017), and upgraded electrical fixtures and Panel (2026) offering peace of mind for years to come Located in a quiet, family-friendly neighborhood, this true 4-bedroom home is a rare find. Don't miss your opportunity (id:53015)
Sutton Group Preferred Realty Inc.
2187 Ironwood Road
London South, Ontario
Nestled In The Highly Sought-after Community Of Byron In London, This Stunning Contemporary Two-storey Detached Home Offers Exceptional Design, Comfort, And A Great Location. Perfectly Situated On A Premium Walkout Lot. The Property Enjoys Breathtaking Views Facing Boler Mountain, Where Winter Skiing And Year-round Scenic Beauty Become Part Of Your Everyday Lifestyle. Featuring 4 Spacious Bedrooms And 3.5 Beautifully Appointed Bathrooms, This Home Is Thoughtfully Designed For Modern Family Living. The Dramatic Open-to-above Foyer Creates An Impressive First Impression, Enhancing The Home's Bright And Airy Feel While Showcasing Its Contemporary Architectural Style. The Kitchen Is Elegantly Finished With Quartz Countertops, A Center Island, And A Nice Pantry. Quartz Countertops Continue Throughout All Bathrooms. Step Out Through The Dining Room Doors To A Covered Deck On The Main Level Is An Ideal Outdoor Retreat For Morning Coffee Or Simply Enjoying Summer With The Peaceful Surroundings. The Unfinished Walkout Basement Provides Exceptional Potential For Future Customization, Offering Direct Access To The Backyard. Located In One Of London's Most Desirable Neighbourhoods, Close To Nature Trails, Parks, Reputable Schools, And Amenities, This Remarkable Home Delivers Luxury, Functionality, And Lifestyle In One Exceptional Package. An Outstanding Opportunity To Own In Byron, Where Contemporary Elegance Meets Scenic Living. (id:53015)
Nu-Vista Premiere Realty Inc.
17 - 147 Scotts Drive
Lucan Biddulph, Ontario
Welcome to 145 Scotts Drive unit 17 in phase 2 of the Ausable Fields development by the Van Geel Building Co, which is just steps away from the Lucan Community Centre that is home to the hockey arena, YMCA daycare, public pool, baseball diamonds, soccer fields and off the leash dog park. The Carver plan (1640 sqft) is a red brick two story freehold townhouse that features an attached one car garage, concrete laneway, open concept kitchen and living room plus a 2pc powder room. The second floor includes a spacious primary bedroom with large walk-in closet, ensuite with double vanity and tile shower, two additional bedrooms, 4pc main bath and laundry room. All bathrooms and kitchen include quartz countertops and hardwood floors on the main and upstairs hallway, with two colour/design packages to pick from. Basement finishing and Whirlpool or Kitchen Aid appliance packages are optional. This is an end unit, to be built and is also available in the Willow Package. Note-Listing prices vary due to the location within the development. (id:53015)
Coldwell Banker Dawnflight Realty Brokerage
96 Mcmahen Street
London East, Ontario
An excellent long-term lease opportunity in a prime, central London location that's ideal for professionals or a professional family. This bright, open-concept home offers a functional split-level layout with a spacious main floor and an inviting kitchen/dining area that opens to a deck and private yard. A well planned kitchen with stainless steel appliances including a dishwasher and microwave. The private primary suite is set on its own level and features a 4-piece ensuite plus convenient laundry on the same floor. Upstairs, you'll find two additional good-sized bedrooms and a 4-piece bathroom. Enjoy garage parking plus a driveway, and the option to lease the home furnished as shown in the photos or unfurnished. Located on the edge of downtown, you're within walking distance to everyday amenities like groceries, pharmacy, and restaurants, a short walk to the Carling Heights Optimist Community Centre, and a quick commute to all London hospitals, major employers, and the city's entertainment scene. Tenant to pay utilities. (id:53015)
Royal LePage Triland Realty
2161 Tribalwood Street
London North, Ontario
Welcome to this stunning 2 storey contemporary home situated in a highly desirable Hyde Park neighbourhood of North West London. This exceptional home showcases a perfect blend of modern design, functional living spaces & convenient location.Step inside to a bright & inviting open concept main level featuring 9' ceilings, loads of pot lights, engineered hardwood & ceramic flooring, 2pc bath and a sleek gourmet kitchen complete with ample cabinetry & storage space. The living & dining areas are flooded with natural light from large windows and a patio door leading to a fenced yard, ideal for relaxing or entertaining. Upstairs, you'll find all new hard surface flooring and a thoughtfully designed layout that includes a large primary bedroom with 2 walk-in closets and a 3pc ensuite bath with a tiled walk-in glass shower. Two additional spacious bedrooms, 4pc bath and convenient upper level Laundry. Freshly painted throughout, this move in ready home also features 3 car parking. All of this conveniently located close to all amenities, only steps to Walmart, Winners, Home Sense, LCBO, dental/medical clinics, banks, schools, parks, bus stops and much more! Don't miss out on this incredible opportunity to make this contemporary move in ready home your own! (id:53015)
Infinity Realty Inc.
103 Oak Street
London East, Ontario
Opportunity meets charm in London's east end. If you've been searching for a solid, affordable home without sacrificing character, updates, or location, this one deserves your attention. This well-maintained, all-brick home is situated on a quiet, family-friendly street close to schools, parks, shopping, and quick access to Highway 401 - making commuting easy and daily conveniences just minutes away. The welcoming covered front porch adds instant curb appeal, while the durable metal roof provides long-term peace of mind. An extended driveway and detached garage offer ample parking. Inside, the bright main floor features a comfortable living area flowing into the updated kitchen with generous counter space and a functional island - ideal for everyday living or entertaining. At the rear of the home, the dining addition offers a large picture window overlooking the private backyard. Two well-sized bedrooms and a full bathroom complete the main level. The lower level offers excellent potential with generous ceiling height and flexible space for a future family room, bedroom, home office, or gym, along with a convenient laundry area. Major updates include a newer furnace, central air, and energy-efficient heat pump, plus a high-end tankless water heater for on-demand hot water. Additional improvements include updated basement windows, a newer patio door, and LeafFilter gutter protection. Enjoy a spacious backyard perfect for relaxing, gardening, or summer BBQs. An excellent opportunity for first-time buyers, downsizers, or investors looking for value in a strong east London location. (id:53015)
Century 21 First Canadian Corp.
1511 North Wenige Drive
London North, Ontario
Welcome to 1511 North Wenige Dr - an exceptional 4-bedroom family home in sought-after Stoney Creek, offering more than 3,000 sq ft of beautifully finished living space. From the moment you step inside, you'll appreciate the bright, airy layout, impressive ceiling heights, and the thoughtful upgrades found throughout.The kitchen is a true highlight, featuring custom cabinetry, quartz counters, a walk-in pantry with a reclaimed wood barn door, plus a separate butler's pantry for added storage and prep space. The great room is flooded with natural light from oversized windows and opens seamlessly into the main living areas, making it ideal for gatherings.Upstairs, the spacious primary suite offers a serene retreat with a gorgeous ensuite and walk-in closet. Two additional bedrooms (including one with its own walk-in), a stylish 4pc bathroom, second-floor laundry, and a versatile family room-easily converted into a fourth upstairs bedroom-complete the level. The fully finished lower level extends the living space with a generous rec room, an additional bedroom, and a 3pc bath.Designed with efficiency in mind, this Solar Ready home includes high-performance windows, water-saving fixtures, and advanced mechanical systems for comfortable, cost-effective living. Set in one of North London's most desirable neighbourhoods, you're just minutes from top-rated schools, the Stoney Creek YMCA, Llyndinshire Golf course, Forest Hill Park, trails, shopping, and amenities. A truly outstanding home in an unbeatable location. (id:53015)
Blue Forest Realty Inc.
26 Arthur Street
Strathroy-Caradoc, Ontario
Discover extraordinary potential at 26 Arthur Street , nestled in a well-established Strathroy neighbourhood. Boasting a remarkably wide 99' x 155' lot, this expansive property presents a rare canvas for dreamers, investors, and builders alike. Whether you are looking to enjoy the vast yard, envisioning a substantial custom addition to suit your evolving needs, or exploring the possibility of subdividing into multiple lots based on the generous footprint (subject to municipal approvals, a buyer can verify), the sheer scale of this land provides incredible flexibility. The property currently features a charming 1,132-square-foot detached bungalow originally built in 1920. The functional layout includes one bedroom and a full four-piece bathroom, offering a solid foundation to live in or lease while you finalize your vision. The home is thoughtfully equipped with a fridge, stove, microwave, dishwasher, washer, and dryer. Practical elements include a durable metal roof, an unfinished partial basement for utility and storage, forced-air gas heating (2023), and Air Conditioning (2023, mini-split). An expansive private double driveway provides ample parking for up to eight vehicles. Situated just off Metcalfe Street East and fully serviced by municipal water, sewers, hydro, and natural gas, this property combines everyday convenience with exceptional long-term land value. Bring your imagination to life! (id:53015)
Keller Williams Lifestyles
19 - 126 Belmont Drive
London South, Ontario
Beautifully renovated 3-bedroom, 1.5-bath townhouse in a highly desirable location! This move-in-ready home offers the perfect combination of modern updates and everyday comfort. New lighting and hardware enhance the decor and then step inside to discover brand-new flooring throughout the main and second level and a completely updated kitchen featuring sleek cabinetry, stylish countertops, and all-new appliances. The bright and functional layout flows seamlessly from the living area with fireplace to the dining space - ideal for both relaxing and entertaining. Upstairs, you'll find three bedrooms and a 4 piece bathroom with new vanity, sink, counters and tile tub surround. The stairs are finished with brand-new carpet, adding comfort and a fresh touch to the home. The finished recreation room provides additional living space-perfect for a media room, home office, gym, or playroom. Large laundry/storage area. Enjoy outdoor living in your own private patio, ideal for summer evenings and weekend gatherings. Newly installed gas furnace and air conditioner. One parking spot included, with visitor parking throughout the complex. (id:53015)
Prime Real Estate Brokerage
9106 Powers Road
Central Elgin, Ontario
Set on nearly of an acre on a quiet road between St. Thomas, Aylmer, and London, this 1.5-storey country home offers space, privacy, and plenty of potential. With only a few neighbours and peaceful rural surroundings, the setting alone makes this property worth a look.This older home will require some updates and repairs, but for the right buyer with vision, it presents an opportunity to restore and re-imagine its original charm. Featuring 2 bedrooms, 1 bathroom, a detached two-car garage/shop and a generous lot, there's ample room to create something special. Executor is selling home in 'as is/where is' condition. (id:53015)
Showcase East Elgin Realty Inc
71 Sunray Avenue
London South, Ontario
Welcome to this beautifully tastefully renovated bungalow, ideally located in a family-friendly Lambeth neighbourhood within walking distance to the park. This move-in-ready home features a bright, open-concept main living area highlighted by vaulted ceilings that create a spacious and welcoming atmosphere.The functional modern kitchen is thoughtfully designed for everyday living and entertaining alike, offering clean finishes and practical flow. The main level provides comfortable living spaces filled with natural light, making it perfect for families or those looking to downsize without compromise.Downstairs, the cozy basement expands your living space with a welcoming family room, a recreational area complete with a bar, and plenty of room for relaxing, hosting, or enjoying hobbies.Outside, you'll find a large backyard ideal for entertaining, complete with a shed for additional storage. Parking for up to 9 cars is a standout feature, with one attached garage, an extra detached garage, and a long driveway-perfect for families, guests, or car enthusiasts.With its thoughtful updates, generous outdoor space, and unbeatable location, this home offers comfort, functionality, and convenience all in one exceptional package. (id:53015)
RE/MAX Centre City Realty Inc.
Lot 31 Beer Crescent
Strathroy-Caradoc, Ontario
Welcome to "The Mackenzie".This FREEHOLD 1,500 sq.ft two-storey design balances open-concept living with defined spaces. The main floor features a central kitchen with breakfast bar, adjoining dining area, and a comfortable living room that opens to the backyard. Upstairs, three bedrooms include a primary suite with a large closet. A 4-pc bath completes this second level. The build is ideal for families who value both gathering spaces and private retreats. TO BE BUILT! Other lots and designs available.Price based on base lot, premiums extra. Check out more plans at BUCHANANCROSSINGS.COM ** This is a linked property.** (id:53015)
Blue Forest Realty Inc.
Upper - 119 Mcclary Avenue
London South, Ontario
Welcome to this bright and inviting top floor 1 bedroom, 1 bathroom suite in the heart of Old South, one of London's most desirable neighbourhoods. Just steps from local shops, cafes, and everyday amenities, this charming unit includes heat and water in the rent, along with two parking spots and exterior maintenance, with the tenant only responsible for personal hydro. Inside, you will find a functional open concept kitchen with an island/breakfast bar and living area, a full 4 piece bathroom, modern light fixtures, and plenty of windows that fill the space with natural light and offer lovely city views. Fully sound-proofed! The suite also features in suite laundry, access to a spacious front porch, and use of the backyard, making it a comfortable and convenient place to call home. (id:53015)
Thrive Realty Group Inc.
Contact me
Resources
About me
Nicole Bartlett, Sales Representative, Coldwell Banker Star Real Estate, Brokerage
© 2023 Nicole Bartlett- All rights reserved | Made with ❤️ by Jet Branding

