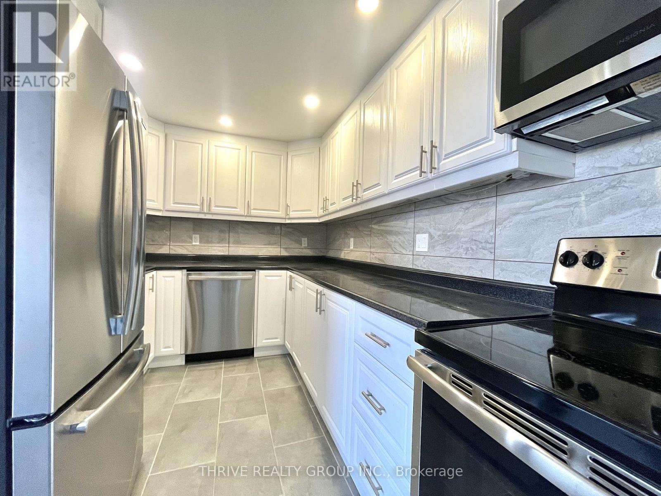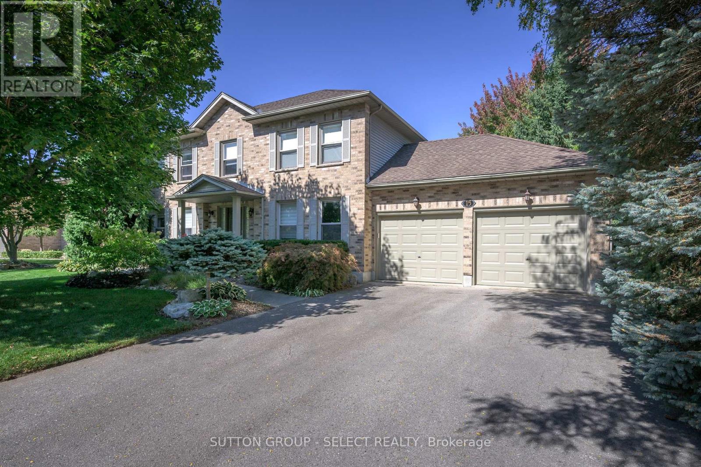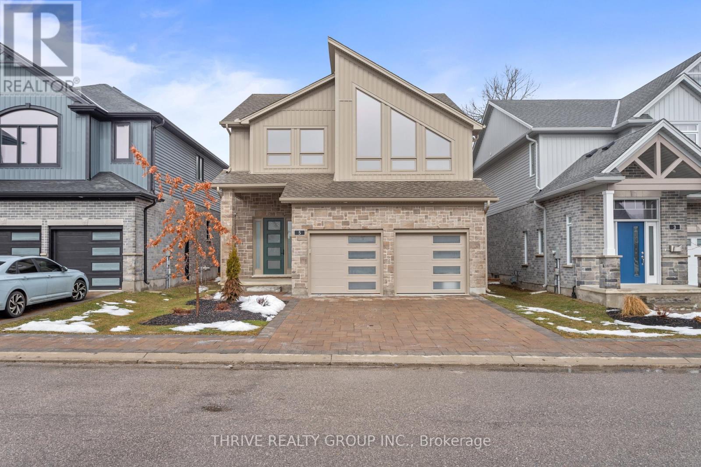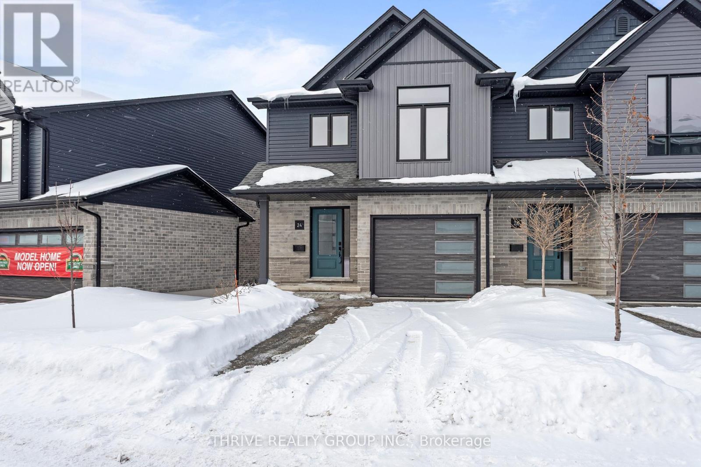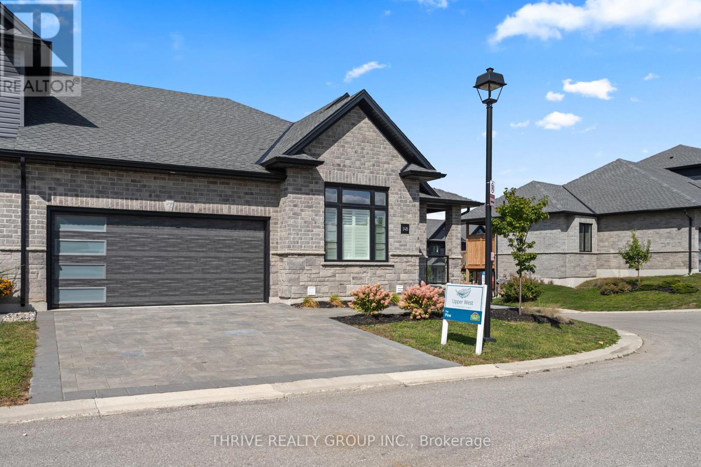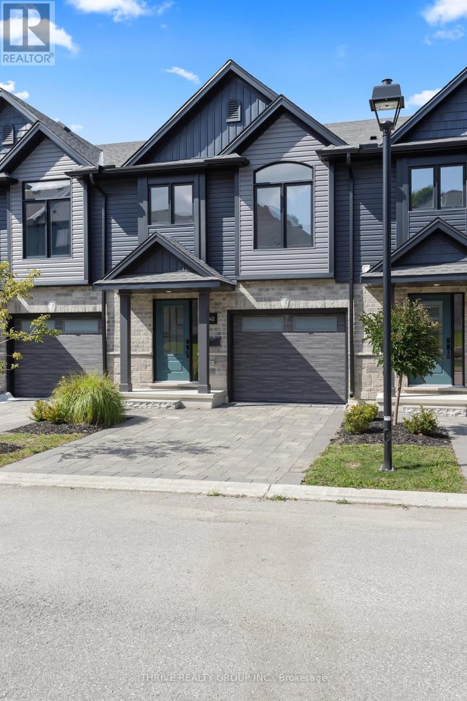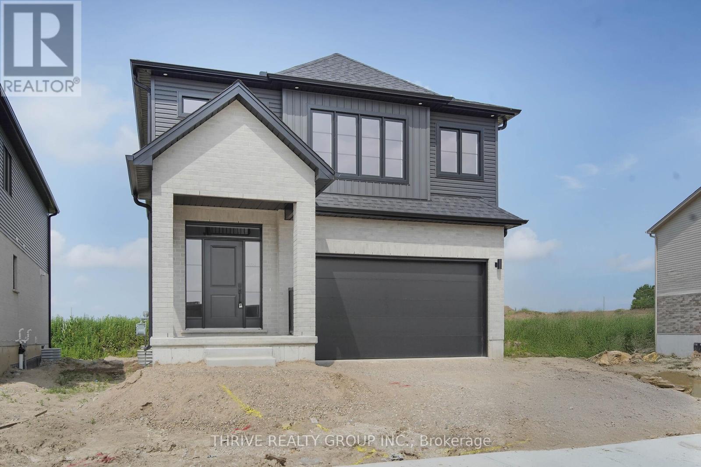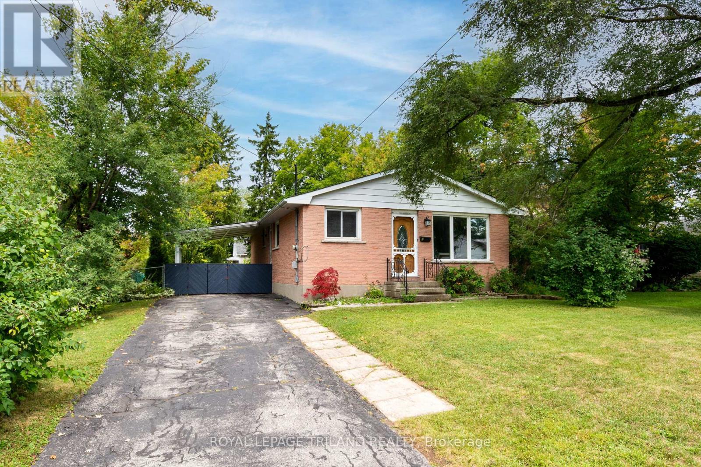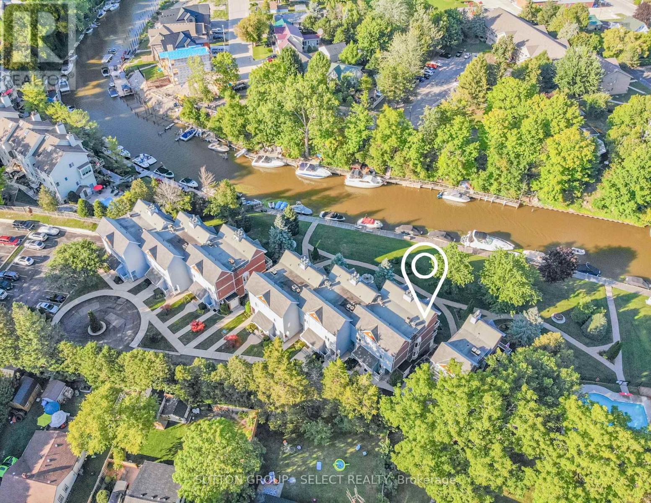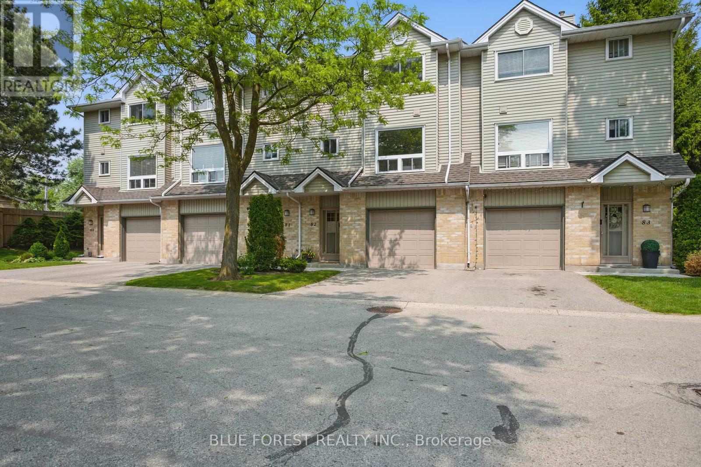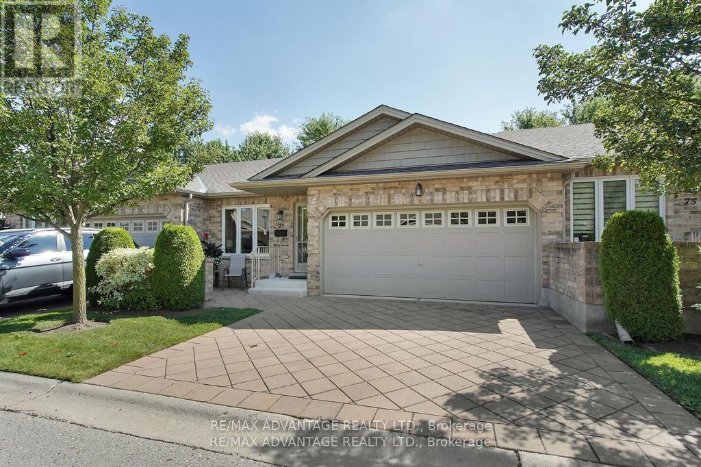Listings
302 - 1288 Commissioners Road W
London South, Ontario
Welcome home to this bright, oversized 1-bedroom apartment offering approximately 1,100 sq ft of clean, comfortable living space - all for $1,650/month all inclusive.This unit is carpet-free throughout, making it a great option for anyone who values a modern feel, easy cleaning, and a fresh, low-maintenance home. With large windows and plenty of natural light, the space feels open, airy, and inviting all day long. The building and unit are both exceptionally clean and well-maintained, offering a quiet and respectful living environment you'll be proud to come home to. Located in a convenient area with walkable amenities nearby, you'll be close to everyday essentials like shopping, restaurants, transit, and more - making day-to-day life easy and stress-free. (id:53015)
Thrive Realty Group Inc.
15 Marcus Crescent
London North, Ontario
Set on a quiet crescent in the Masonville Public School catchment, this exquisitely upgraded executive home delivers refined living and a resort-style backyard retreat rarely found in the city. Minutes to Western University, University Hospital, St. Joseph's, Sunningdale Golf, and Ivey, the location is unmatched for academic, medical, and professional families. Playgrounds, community parks, and the Medway Valley Heritage Forest trail system elevate the lifestyle with nature just steps away. Inside, the home offers a warm, polished atmosphere with a gracious foyer, separate dining room, and a sun-filled living room with a fireplace and sweeping backyard views. A main-floor office provides a quiet, private workspace set apart from the principal rooms. Premium window treatments, rich hardwood flooring, and fresh neutral tones underscore the home's elevated aesthetic. The kitchen is a showpiece-designed with intention, luxury, and performance in mind. Wall-to-wall cabinetry creates exceptional storage and prep space. Stainless appliances include an impressive 6-burner gas range, while espresso cabinetry with backlit rain-glass uppers adds dramatic depth. Granite surfaces enhance the space and the contrast-tone, 4-seat island. The laundry/mudroom enhances daily function with built-in cabinetry, a full folding counter, and garage access. Upstairs, the generous primary suite offers a walk-in closet and a spacious ensuite. Three additional bedrooms share a refreshed main bath, and the lower level provides substantial storage and future potential. The backyard is the true showstopper: a heated pool anchors a private outdoor resort with multiple zones for lounging, dining, entertaining, and relaxing. A pergola lounge, tiki hut/bar, dining gazebo, and manicured green space framed by mature trees create a setting that feels worlds away. With a double garage and commanding curb appeal, this home delivers exceptional family living in one of London's most desirable neighbourhoods. (id:53015)
Sutton Group - Select Realty
5 - 1061 Eagletrace Drive
London North, Ontario
BRAND NEW luxury awaits in this stunning 2-storey detached home located in the exclusive Rembrandt Walk community by Rembrandt Homes. Introducing The Capri II Model (2335 Sq Ft Above) an executive residence offering the perfect blend of upscale living and low-maintenance convenience. This Detached Vacant Land Condo provides all the advantages of a detached home, with low community fees that include front and rear lawn care and snow removal, allowing you to enjoy a truly carefree lifestyle. Step inside to an impeccable open-concept main floor featuring high-end finishes throughout. The chef-inspired kitchen is equipped with premium appliances and flows seamlessly into the spacious living room and breakfast area, with walkout access to a 16' x 10' covered deck plus a 10' x 10' sundeck extension-ideal for indoor-outdoor entertaining. The inside Entry form the Garage is the perfect set up to unpack as your settle in from a busy day. The second level offers a thoughtfully designed layout with a bright bonus family room complete with a gas fireplace, convenient second-floor laundry, and a luxurious primary retreat featuring a spa-like 5-piece ensuite. Two additional generously sized bedrooms are serviced by a well-appointed 4-piece bathroom-perfect for families of all stages. The finished lower level adds even more versatility with a cozy rec room, 3-piece bathroom, fourth bedroom, and ample storage space. This move-in-ready home includes all appliances as shown. Ideally situated in one of London's most sought-after neighbourhoods, just minutes to Masonville Mall, major shopping centres, Sunningdale Golf Course, and Western University with nearby hospitals. This exceptional property offers luxury, convenience, and community living at its finest. Don't miss your opportunity to own in Rembrandt Walk - book your private tour today! * NOTE: All Window Blinds/Drapery is VIRTUALLY ADDED. (id:53015)
Thrive Realty Group Inc.
24 - 2261 Linkway Boulevard
London South, Ontario
Welcome to Upper West, Rembrandt Homes' newest community in highly desirable Southwest London. This Unit must be Experienced to see and feel the QUALITY. This popular 3-bedroom, 2.5-bathroom model, The NEW WESTERDAM has been thoughtfully redesigned with modern enhancements and smart floor plan improvements throughout. Offering 1,782 sq. ft. of finished living space, this home stands out with a rare walk-out basement and two spacious decks, ideal for outdoor entertaining or quiet relaxation. The interior is finished with high-quality, contemporary selections, including quartz kitchen countertops, stylish ceramic tile, a custom-designed kitchen, and beautiful laminate flooring. The primary suite features a walk-in closet and a luxurious five-piece ensuite complete with a freestanding soaking tub, double vanity, and tiled glass shower. A convenient upper-level laundry closet adds everyday functionality. This MODEL has numbers Upgraded Finishes to Elevate it from its competition. Enjoy the convenience of a single attached garage with inside entry, plus parking for two additional vehicles. Built to Energy Star standards, this home includes triple-glazed windows for enhanced comfort and efficiency. Ideally located just minutes from the scenic trails of Kains Woods, and a short drive to major shopping, golf courses, and quick access to Highways 401 and 402, Upper West offers the perfect balance of lifestyle and location. Low condo fees cover shingles, windows, doors, decks, driveway, grounds, and exterior maintenance-making this a truly low-maintenance, lock-and-leave opportunity. See Builders Floor Plan for Dimensions (id:53015)
Thrive Realty Group Inc.
148 - 2261 Linkway Boulevard
London South, Ontario
WELCOME to the Brand New "The PINE" Model by Rembrandt Homes, available in the highly sought-after Upper West community. This IMPRESSIVE Floor Plan Offers 1,728 sq ft on the main floor, this stunning home showcases high-end finishes designed to impress even the most discerning buyers. Enjoy a spacious principal room, beautiful brushed oak hardwood floors, GAS Fireplace, upgraded ceramic tile, Gourmet Chef inspired Kitchen, a 22x12 deck to enjoy and a luxurious primary Bedroom and ensuite. This model includes custom window coverings, all appliances, a finished lower level (1306 sq ft) offering a large recreation room, a third full bathroom, and a third bedroom perfect for entertaining guests or accommodating family. Ample parking is provided by a two-car garage and a double driveway. Low condo fees of just $220/month cover exterior maintenance (roof, windows, doors, driveway, decks) and grounds up keep (summer & winter), offering an ideal low-maintenance and worry-free Lock and Leave lifestyle. Conveniently located just minutes from the 402/401 corridor, with new restaurants and amenities nearby, in one of London's most desirable communities. Don't miss your opportunity to book a private showing and get inspired to make your next move! (id:53015)
Thrive Realty Group Inc.
40 - 2261 Linkway Boulevard
London South, Ontario
Welcome to Rembrandt Homes' newest community in Southwest London Upper West by Rembrandt Homes. The popular 3-bedroom, 2.5-bathroom floor plan, "The Westerdam," has been thoughtfully redesigned with modern updates and floor plan improvements you'll love. Boasting 1,747 sq ft of finished living space, this home features a rare walk-out basement and two spacious decks, perfect for outdoor entertaining and relaxing. Finished in High Quality finishes that includes quartz countertops in the kitchen, stylish ceramic tile, a custom-designed kitchen, and stunning brushed oak hardwood floors throughout. The primary bedroom offers a walk-in closet and a luxurious five-piece ensuite with a free-standing soaking tub, double sinks, and a tiled glass shower and a convenient upper-level laundry closet. Enjoy exclusive parking with a single attached garage with inside entry, along with additional space for two vehicles. Built with Energy Star standards, the home features triple-glazed windows for added efficiency. Located just minutes from scenic walking trails at Kains Woods, and a short drive to major shopping centers, golf courses, and quick access to 401/402 highways, Upper West presents the perfect blend of comfort and convenience. Low condo fees cover shingles, windows, doors, decks, driveway ground, and exterior maintenance, making this an ideal low-maintenance, lock-and-leave lifestyle. (Virtually staged photos included in the gallery). (id:53015)
Thrive Realty Group Inc.
3096 Buroak Drive
London North, Ontario
Modern Luxury Meets Family Comfort in Northwest London! Get ready to be WOWED! This stunning 4-bedroom, 3.5-bathroom SOHO Model by Foxwood Homes is fully finished, move-in ready, and waiting for you! With over 2151 sq. ft. of sleek, above-grade living space, this home offers the perfect blend of style, space, and location. Step inside and fall in love with the bright, open-concept main floor ideal for both entertaining and everyday living. The spacious great room flows seamlessly into the designer kitchen, featuring a large island, quartz countertops, and elegant finishes that will impress at every turn. The kitchen area opens directly to the backyard, making indoor-outdoor living effortless. Upstairs, discover FOUR generously sized bedrooms and not one, but THREE luxurious bathrooms including a spa-inspired primary ensuite with a freestanding tub and separate glass shower. Bonus: The Jack & Jill bathroom connects two additional bedrooms, and a third full bath means no morning traffic jams! You'll also love the convenient second-floor laundry no more hauling baskets up and down stairs. Outside, enjoy a family friendly lot in the sought-after Gates of Hyde Park community. Located just steps from two brand-new schools, parks, shopping, and more this is where modern convenience meets suburban charm. Whether you're looking for a stylish family home or a savvy investment, this one checks every box. A brand new home with a quick closing available don't miss out! (id:53015)
Thrive Realty Group Inc.
3084 Buroak Drive
London North, Ontario
QUICK CLOSING! This Express Home is ready! This Preston Plan offers 4-bedrooms, 2.5 bathrooms, 2276 square foot, and an included separate side entrance leading to the lower level. Perfect for investors and first-time buyers. Located within Gates of Hyde Park, this premium location is walking distance to two brand new elementary school sites, shopping and more. As a homeowner, you will appreciate this well-priced home which offers our Select Finish Package with incredible selections completed by our Designer including hardwood floors, tiled bathrooms, custom kitchen with island, quartz countertops, MORE! Welcome to Gates of Hyde Park! (id:53015)
Thrive Realty Group Inc.
2 Daniel Street
St. Thomas, Ontario
WELCOME TO 2 DANIEL STREET, nestled in a unique enclave, just a block north from Woodworth and Edward streets, this charming Bungalow offers both convenience and opportunity. Ideally located 15 minutes to London, 15 minutes to the beaches of Port Stanley on Lake Erie and 5 minutes to the Industrial area including the new Volkswagen Battery Plant - this home is perfectly situated for work and lifestyle. Steps to June Caldwell Elementary School and in the Arthur Voaden Secondary School district. The main level features 3 bedrooms, a 4 piece bathroom, a bright living room, and an eat in kitchen with dining space. The lower level is partially finished with a second kitchen, spacious rec room, 3 piece bathroom and two storage areas. With the right updates, this lower space has the potential to be a self-contained rental unit (zoning bylaws and building codes available upon request). Step outside to enjoy the fully fenced, landscaped yard, complete with a covered side deck and gas BBQ hookup - perfect for entertaining. All appliances included. This property makes an excellent starter home with income potential, close to Hwy #3 bypass for easy access to London and the 401 Hwy. Move in and make this home yours by Thanksgiving. Closing is flexible. (id:53015)
Royal LePage Triland Realty
24 - 48 Ontario Street S
Lambton Shores, Ontario
PREMIUM RENOVATED 2-storey 3 bed, 2 bath townhouse condo in Grand Bend's GATED WATERFRONT community, Harbour Gates. This complex is set on 3 ACRES & 700' OF WATERFRONT, featuring an inground saltwater pool, tennis court, meticulous grounds and a controlled entry gate. Owners enjoy first right of refusal on a 30' BOAT SLIP DIRECTLY OUT FRONT OF THE UNIT - all at a dockage rate of just $25/ft. Be on the water in minutes and cruise out to Lake Huron to enjoy turquoise waters or award winning sunsets - or enjoy a short stroll to South Beach, Main Beach, dining, shopping & the strip in minutes. Offering 1,233 SQ FT OF LIVING SPACE, this TURNKEY END UNIT is a true showstopper. SIGNIFICANT PREMIUM UPGRADES were completed in 2023 feat. a high quality kitchen with quartz counters, maple cabinetry, and PREMIUM APPLICANCES including a panel-ready LIEBHERR fridge, panel-ready AEG dishwasher, AEG induction cooktop & built-in oven, Panasonic built-in microwave, Marvel dual-zone wine/beverage cooler & much more. French doors lead to a raised deck overlooking the waterfront and boat slip. The living room features a fireplace with timber and tile surround, and custom built-ins. The gorgeous, bright primary suite includes waterfront views, large double closets, automatic blackout blinds, and a beautifully updated cheater ensuite bath with a low curb shower and high end finishings & fixtures. OTHER UPGRADES: Powder room ('23), mudroom cabinetry/bench ('23), laundry room cabinetry/counter/sink ('23), LG ThinQ washer/dryer ('23), furnace & owned tankless water heater ('23), luxury vinyl plank flooring ('22), interior doors, ('22) stair railing ('22), pot lights ('23), paint ('23). Positioned at the back of the complex, you will enjoy added privacy and no neighbours on one side. This end unit comes with a DEDICATED PARKING SPOT and ample visitor parking. Bonus: PET FRIENDLY ANDLOW FEES OF $245/MONTH incl. building insurance, maintenance, roof, windows, snow removal & property management. (id:53015)
Sutton Group - Select Realty
82 - 1990 Wavell Street
London East, Ontario
Big, bright, and beautiful three-level townhouse offering lovely east-facing views from the main living space. Most flooring was replaced in May 2025, and the majority of the home has been freshly painted, creating a clean and modern feel throughout. The sunny kitchen has been thoughtfully updated with a central island, newer backsplash, and additional cabinetry serving as a convenient pantry and coffee bar. The ground level features inside access to the garage, abundant storage, and a versatile family or hobby room with oversized sliding doors leading to a private patio-perfect for relaxing or entertaining. Upstairs, you'll find exceptionally spacious bedrooms, all with large east- or west-facing windows that flood the rooms with natural light. Ideally situated in a quiet, private location within the complex. Park the car and enjoy the convenience of walking to the Argyle Shopping District, library, arena, community centre, many schools inclduding Clarke Road Secondary School, Lord Nelson Public School, Princess Anne French Immersion Public School, Academie de la Tamise, ES Gabriel-Dumont. A fantastic opportunity in a highly walkable neighbourhood! (id:53015)
Blue Forest Realty Inc.
73 - 869 Whetherfield Street
London North, Ontario
Immaculate open concept one floor condo w double garage, cozy front patio, beautifully finished lower level and backing onto a forested berm in desirable west end adult condo complex. This 3 (2+1) bedroom, 3 full bath home offers one of the best layouts in the complex w kitchen, dining and living room having open views to forested yard and large patio doors to private back deck. Main floor offers hardwoods & ceramic, vaulted ceilings, light maple kitchen cabinets, main fl laundry, 2 good size bedrooms, full main bath, primary bedroom with ensuite, custom split blinds (top/bottom). Open rail to wonderfully bright lower level family room w gas fireplace large windows, another full bathroom and oversized bedroom. Loads of storage with additional room for fitness or workshop area. Also includes Lifebreath air exchanger to help those with allergies. Complex boasts, clubhouse with fitness centre, nature trails close by and walking distance to almost all amenities including Tim Hortons, Costco, restaurants, Farmboy and much more. Enjoy living w low maintenance and extensive options available at your every whim when you reside at 869 Whetherfield (id:53015)
RE/MAX Advantage Realty Ltd.
Contact me
Resources
About me
Nicole Bartlett, Sales Representative, Coldwell Banker Star Real Estate, Brokerage
© 2023 Nicole Bartlett- All rights reserved | Made with ❤️ by Jet Branding
