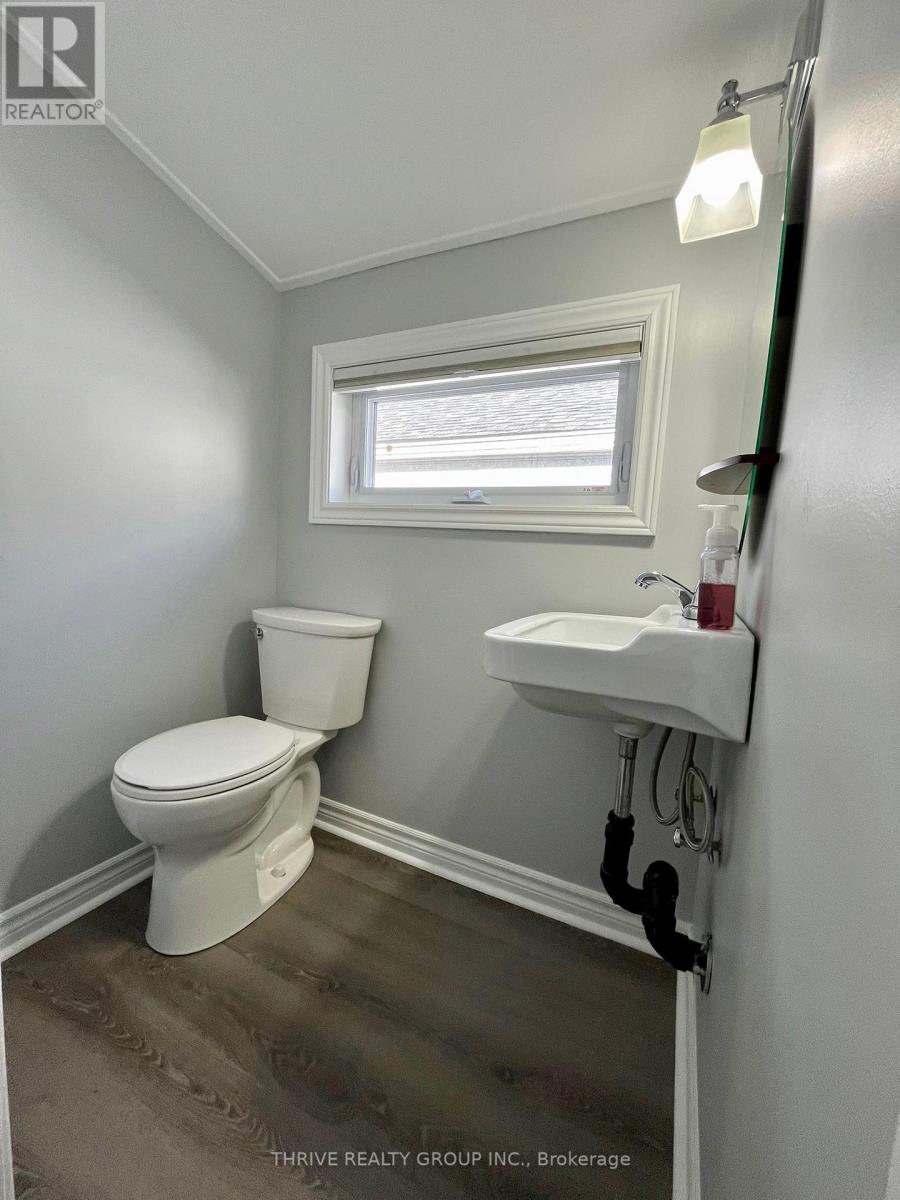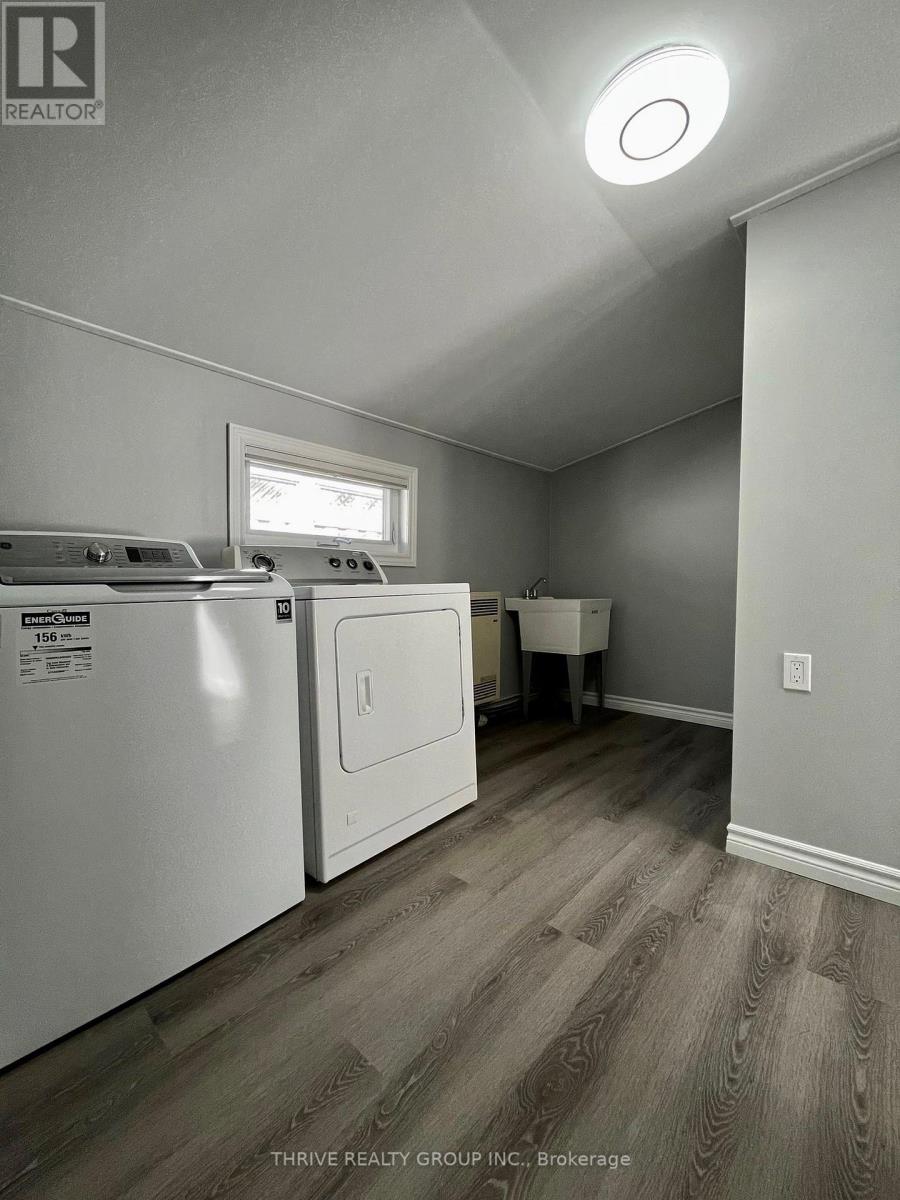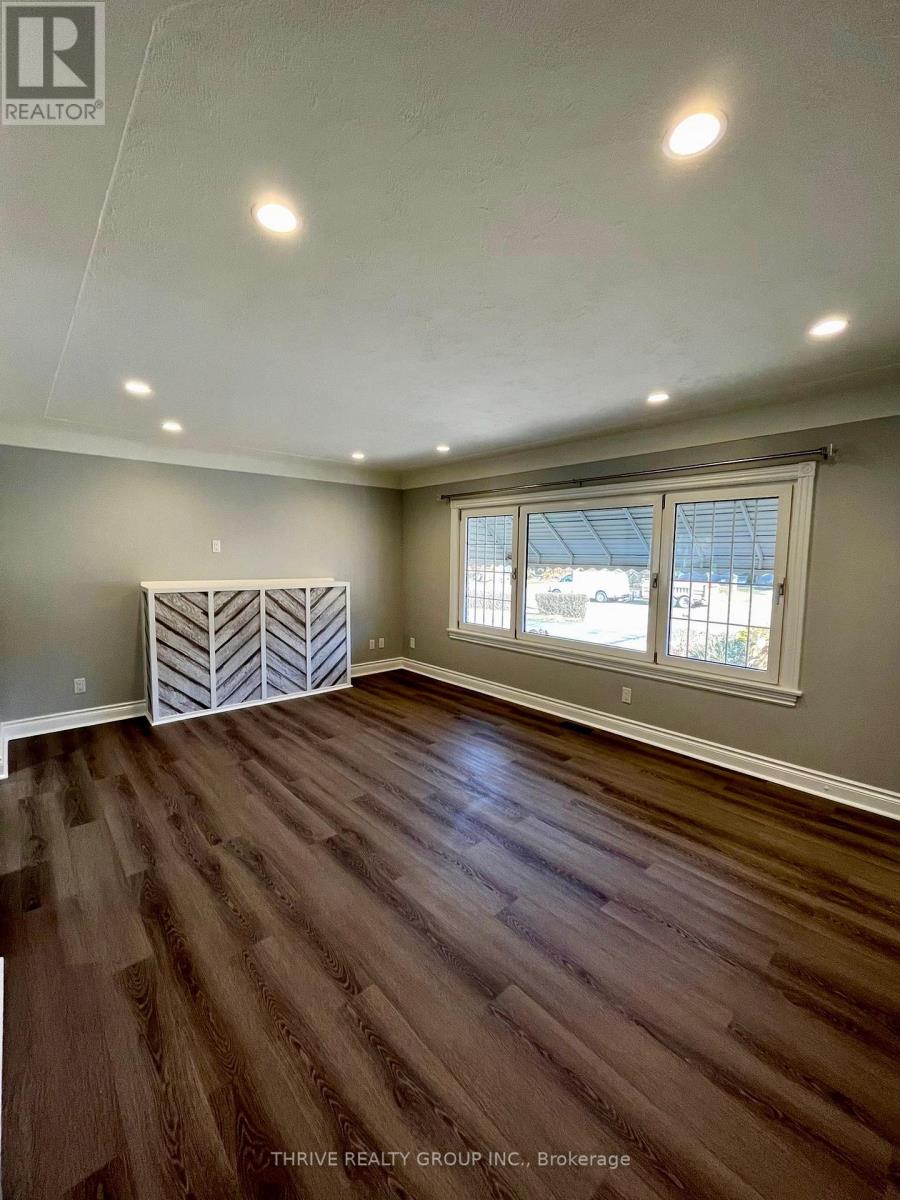Main Floor - 389 Boler Road, London South (South B), Ontario N6K 2K6 (28304207)
Main Floor - 389 Boler Road London South (South B), Ontario N6K 2K6
$2,300 Monthly
Main Floor Unit for Lease. Welcome to this beautifully updated brick bungalow situated on a spacious lot in the heart of Byron. Just steps from Byron Village Plaza, Springbank Park, top-rated schools, and all the fantastic amenities this vibrant community has to offer.This main floor unit has been thoughtfully renovated with flooring, a modern kitchen, fresh paint, and more. It features 3 spacious bedrooms, 1.5 bathrooms, and private in-unit laundry (not shared).The backyard offers a peaceful retreat with a large laneway for ample parking, lovely landscaping, a pond, multiple sitting areas, and vibrant flower beds.Tenants are responsible for clearing snow from the sidewalk and entryways. Asking: $2,300/month + $200 for Utilities - If utility usage exceeds the amount, any overage will be split 60% (main floor tenant) and 40% (basement tenant). (id:53015)
Property Details
| MLS® Number | X12144819 |
| Property Type | Single Family |
| Community Name | South B |
| Features | Carpet Free, In Suite Laundry |
| Parking Space Total | 2 |
Building
| Bathroom Total | 2 |
| Bedrooms Above Ground | 3 |
| Bedrooms Total | 3 |
| Appliances | Blinds, Dishwasher, Dryer, Stove, Washer, Refrigerator |
| Architectural Style | Bungalow |
| Construction Style Attachment | Detached |
| Cooling Type | Central Air Conditioning |
| Exterior Finish | Brick Veneer |
| Foundation Type | Poured Concrete |
| Half Bath Total | 1 |
| Heating Fuel | Natural Gas |
| Heating Type | Forced Air |
| Stories Total | 1 |
| Size Interior | 700 - 1100 Sqft |
| Type | House |
| Utility Water | Municipal Water |
Parking
| No Garage |
Land
| Acreage | No |
| Sewer | Septic System |
| Size Depth | 187 Ft |
| Size Frontage | 83 Ft |
| Size Irregular | 83 X 187 Ft |
| Size Total Text | 83 X 187 Ft |
Rooms
| Level | Type | Length | Width | Dimensions |
|---|---|---|---|---|
| Main Level | Living Room | 5.21 m | 3.81 m | 5.21 m x 3.81 m |
| Main Level | Kitchen | 2.79 m | 3.35 m | 2.79 m x 3.35 m |
| Main Level | Bedroom | 3.63 m | 3.07 m | 3.63 m x 3.07 m |
| Main Level | Bedroom 2 | 3.23 m | 2.36 m | 3.23 m x 2.36 m |
| Main Level | Bedroom 3 | 3.3 m | 3.05 m | 3.3 m x 3.05 m |
| Main Level | Laundry Room | 2.36 m | 3.51 m | 2.36 m x 3.51 m |
https://www.realtor.ca/real-estate/28304207/main-floor-389-boler-road-london-south-south-b-south-b
Interested?
Contact us for more information
Contact me
Resources
About me
Nicole Bartlett, Sales Representative, Coldwell Banker Star Real Estate, Brokerage
© 2023 Nicole Bartlett- All rights reserved | Made with ❤️ by Jet Branding



























