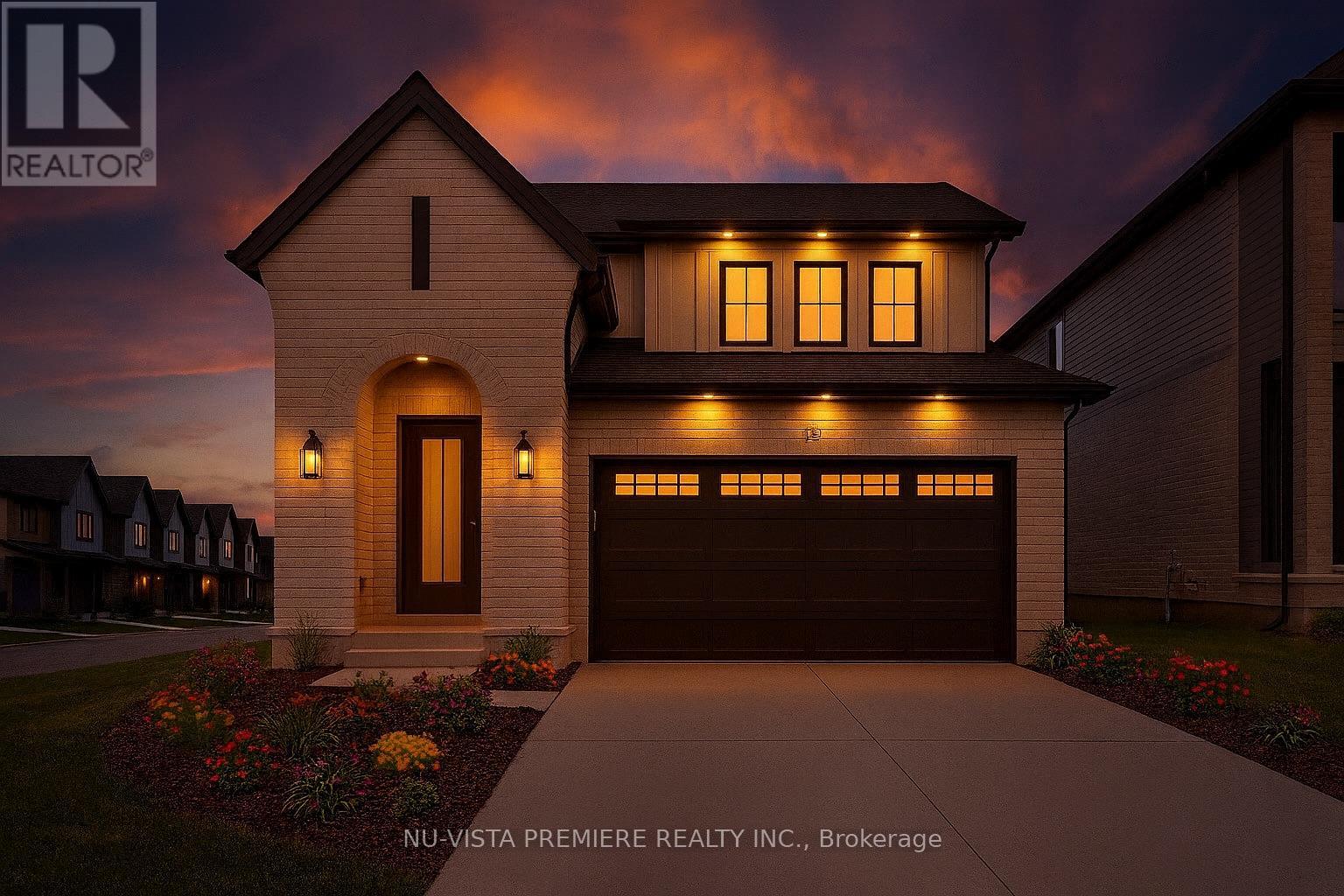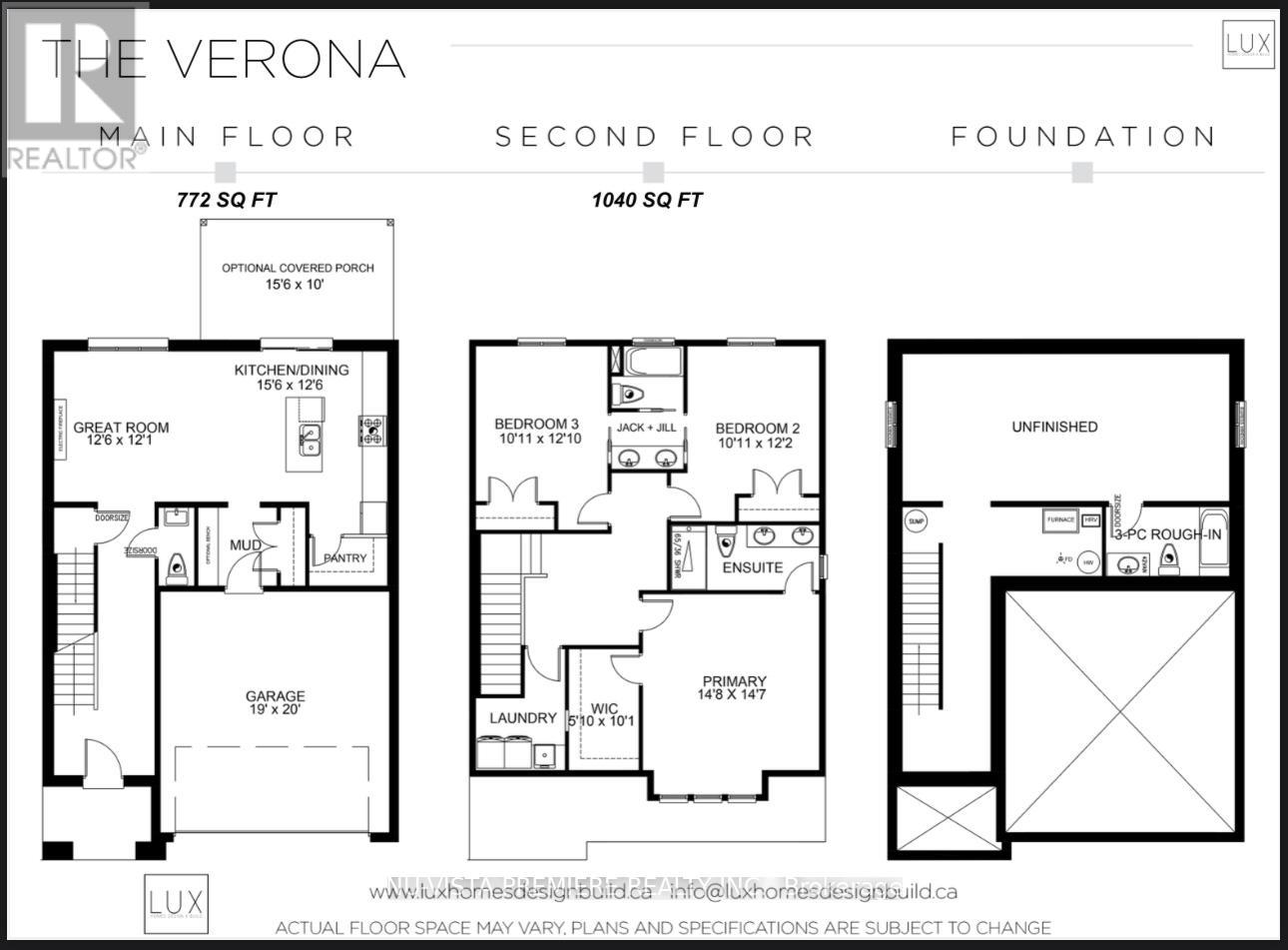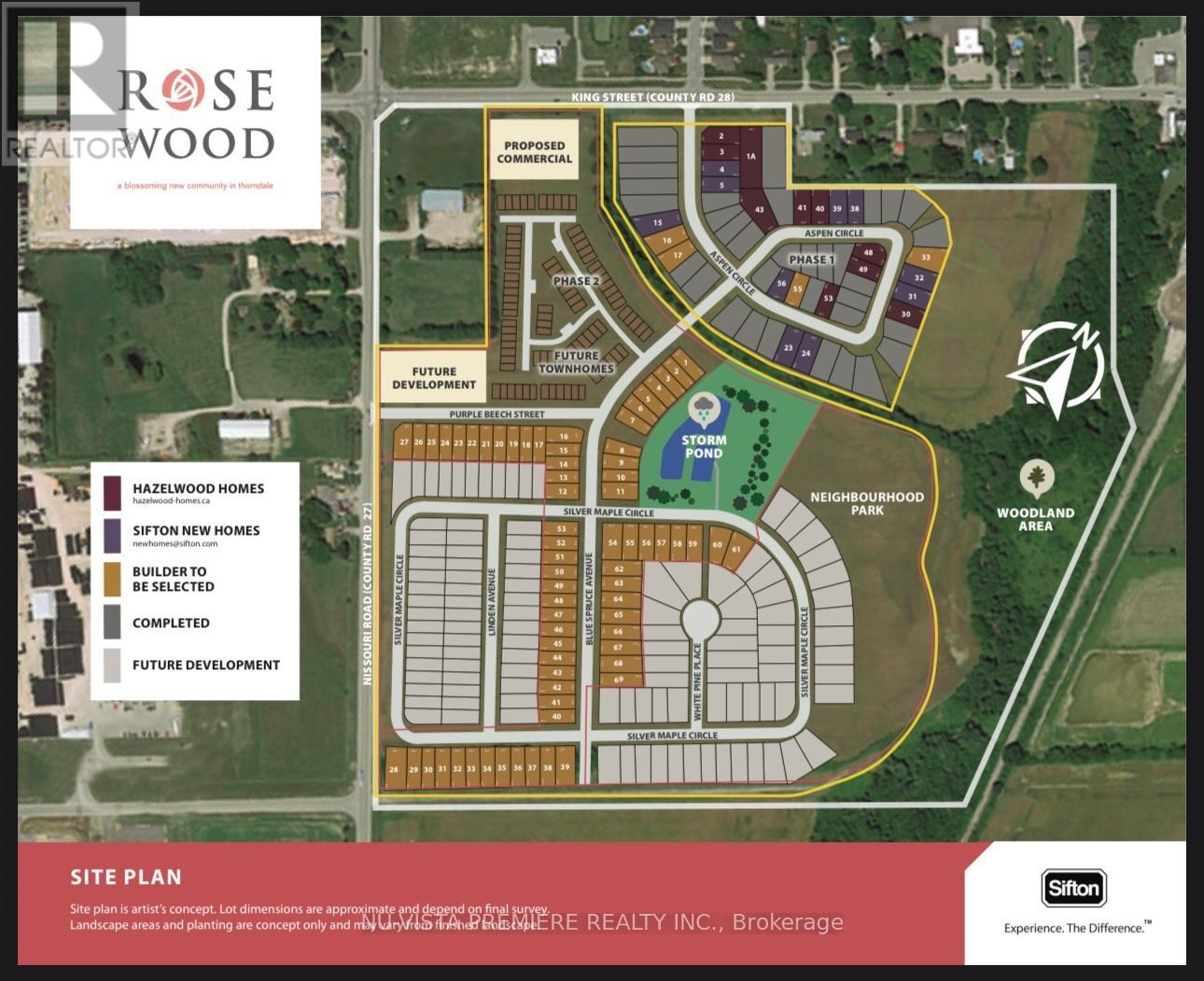Lot 19 Purple Beech Street, Thames Centre, Ontario N0M 2P0 (28789423)
Lot 19 Purple Beech Street Thames Centre, Ontario N0M 2P0
$649,900
**THIS PRICE IS FOR QUALIFIED FIRST-TIME HOME BUYERS! ** Discover this pre-construction opportunity - a stunning detached home offering over 1,800 sq. ft. of stylish, functional living space. The bright open-concept main floor is perfect for both everyday living and entertaining, featuring a designer kitchen with sleek countertops, modern finishes, and a large walk-in pantry. Upstairs, the spacious primary suite comes complete with a walk-in closet and a private ensuite for your comfort. Two additional generously sized bedrooms, a full Jack and Jill bath, and a convenient second-floor laundry make this home ideal for families, guests, or a home office setup. The basement is unfinished, offering flexibility to keep it as is for a gym, storage, or play area, or have it finished for additional living space at an added cost. Enjoy the practicality of an attached garage with inside entry into a mudroom, a private driveway, and timeless curb appeal highlighted by classic brick and vinyl siding details. Situated in a vibrant, growing community just minutes from London, you'll love being close to parks, schools, shopping, and everyday conveniences. *Home to be built - flexible closing available! (id:53015)
Property Details
| MLS® Number | X12369653 |
| Property Type | Single Family |
| Community Name | Rural Thames Centre |
| Amenities Near By | Park, Place Of Worship, Schools |
| Equipment Type | Water Heater |
| Features | Conservation/green Belt |
| Parking Space Total | 4 |
| Rental Equipment Type | Water Heater |
Building
| Bathroom Total | 3 |
| Bedrooms Above Ground | 3 |
| Bedrooms Total | 3 |
| Basement Development | Unfinished |
| Basement Type | N/a (unfinished) |
| Construction Style Attachment | Detached |
| Cooling Type | Central Air Conditioning |
| Exterior Finish | Brick, Vinyl Siding |
| Fire Protection | Smoke Detectors |
| Foundation Type | Poured Concrete |
| Half Bath Total | 1 |
| Heating Fuel | Natural Gas |
| Heating Type | Forced Air |
| Stories Total | 2 |
| Size Interior | 1,500 - 2,000 Ft2 |
| Type | House |
| Utility Water | Municipal Water |
Parking
| Attached Garage | |
| Garage | |
| Inside Entry |
Land
| Acreage | No |
| Land Amenities | Park, Place Of Worship, Schools |
| Sewer | Sanitary Sewer |
| Size Depth | 115 Ft |
| Size Frontage | 42 Ft |
| Size Irregular | 42 X 115 Ft |
| Size Total Text | 42 X 115 Ft |
Contact Us
Contact us for more information
Contact me
Resources
About me
Nicole Bartlett, Sales Representative, Coldwell Banker Star Real Estate, Brokerage
© 2023 Nicole Bartlett- All rights reserved | Made with ❤️ by Jet Branding





