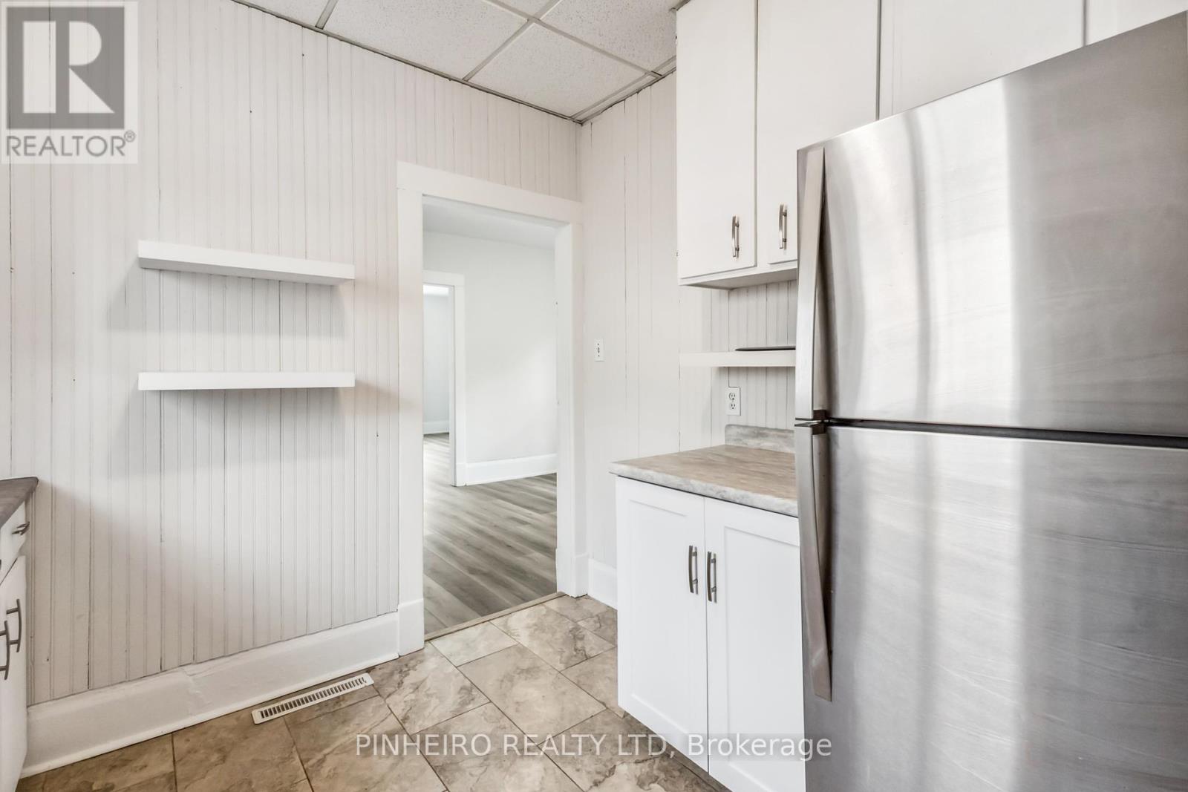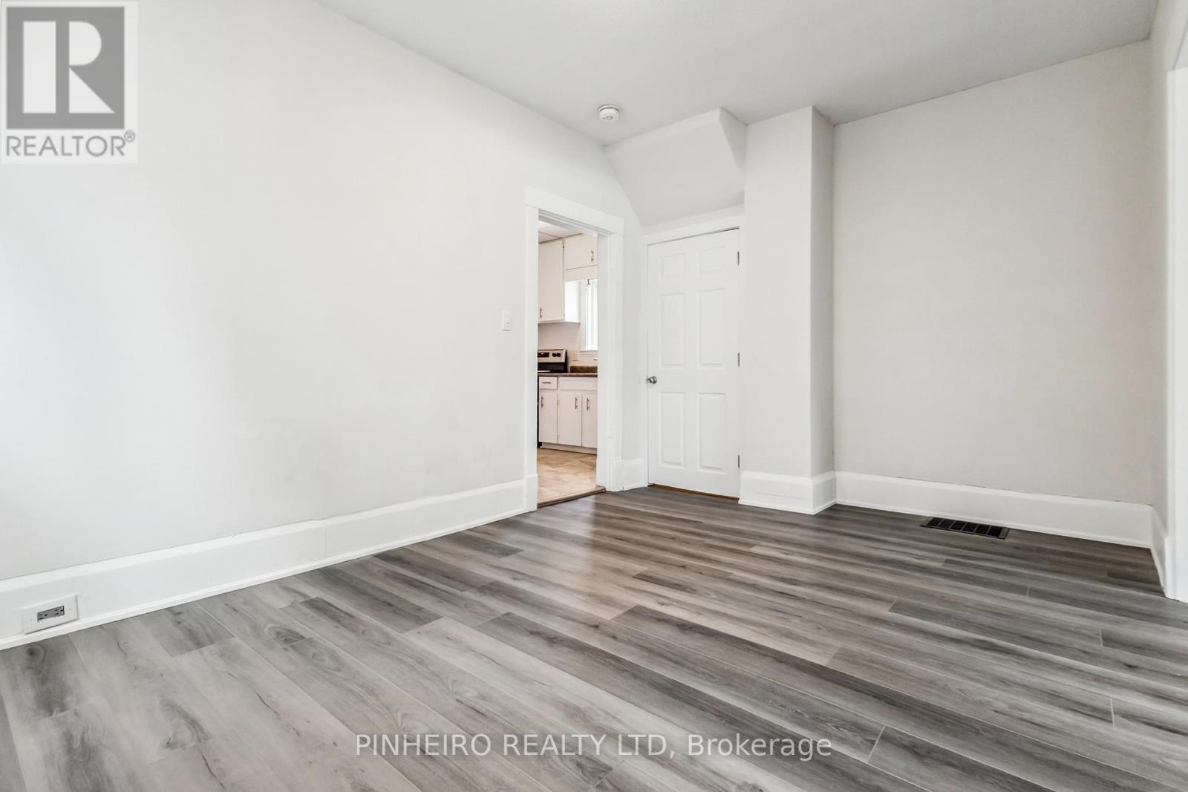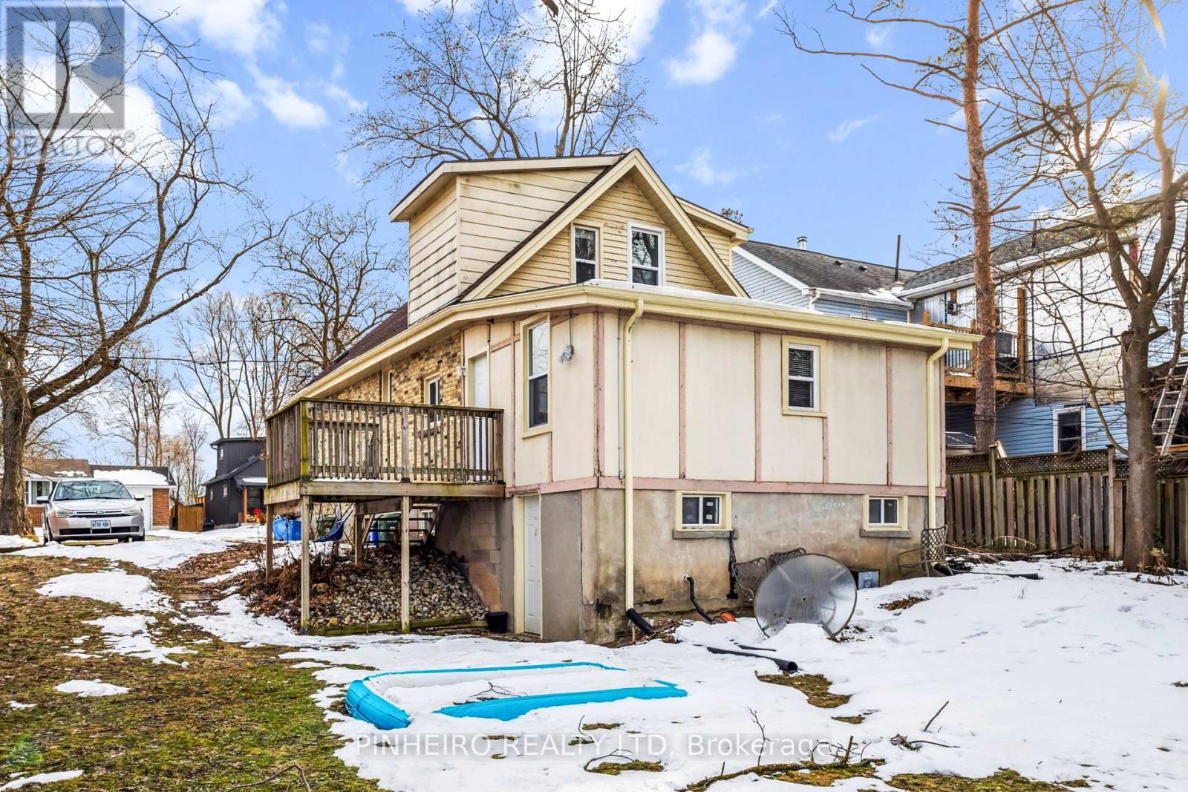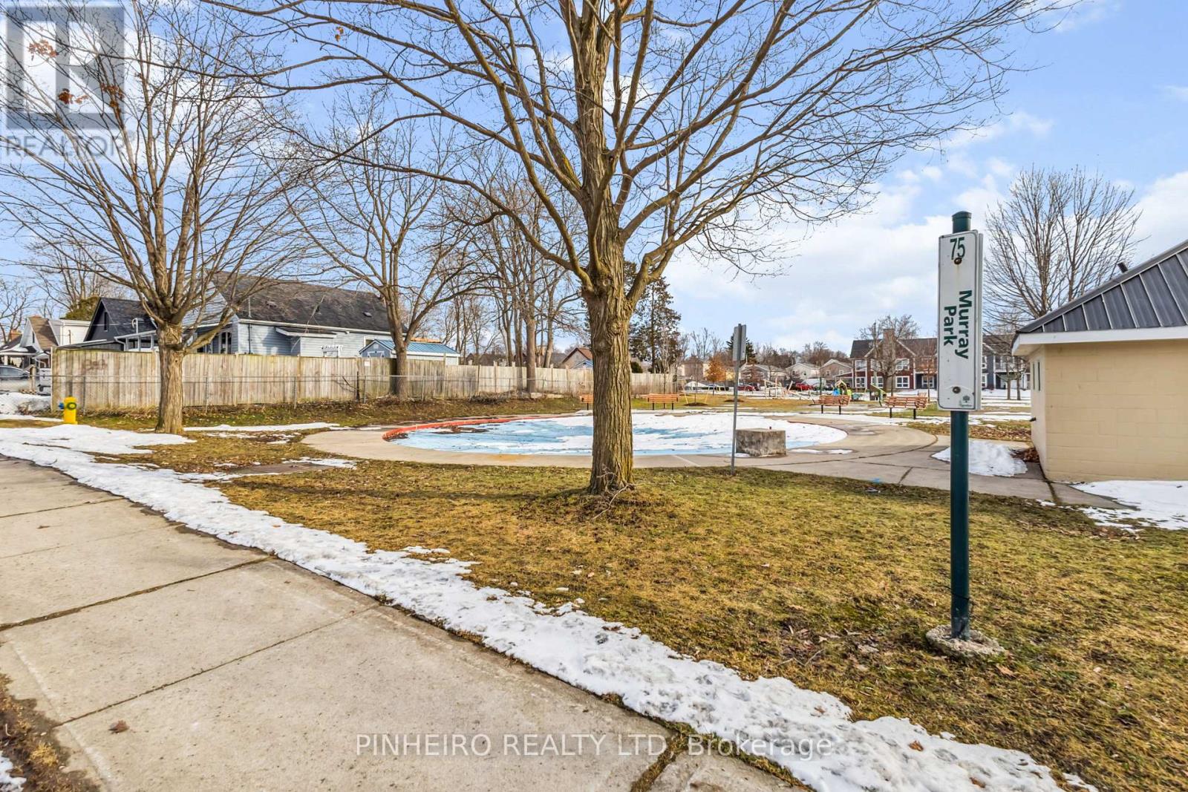Front Up And Down - 66 Cliftonvale Avenue, London, Ontario N6J 1J8 (28154459)
Front Up And Down - 66 Cliftonvale Avenue London, Ontario N6J 1J8
$2,795 Monthly
Recently renovated with new flooring and paint etc. this large spacious 3 bedroom apartment offers space with lower level finished with rec room and bath, location and amenities close by; splash pad and tennis courts on a quiet dead end street. Rent is inclusive of utilities. Central air, ample parking. 2 full bathrooms and laundry area with washer and dryer. Easy to view, quick possession available. ***This property has a conditional offer to purchase, showings are available until that offer becomes firm*** (id:53015)
Property Details
| MLS® Number | X12076860 |
| Property Type | Multi-family |
| Community Name | South E |
| Parking Space Total | 6 |
Building
| Bathroom Total | 2 |
| Bedrooms Above Ground | 3 |
| Bedrooms Total | 3 |
| Age | 51 To 99 Years |
| Appliances | Water Heater, Water Meter, Dryer, Stove, Washer, Refrigerator |
| Basement Development | Partially Finished |
| Basement Type | Full (partially Finished) |
| Cooling Type | Central Air Conditioning |
| Exterior Finish | Brick Veneer, Vinyl Siding |
| Foundation Type | Concrete |
| Heating Fuel | Natural Gas |
| Heating Type | Forced Air |
| Stories Total | 2 |
| Size Interior | 1100 - 1500 Sqft |
| Type | Duplex |
| Utility Water | Municipal Water |
Parking
| No Garage |
Land
| Acreage | No |
| Sewer | Sanitary Sewer |
| Size Depth | 144 Ft |
| Size Frontage | 60 Ft |
| Size Irregular | 60 X 144 Ft |
| Size Total Text | 60 X 144 Ft |
Rooms
| Level | Type | Length | Width | Dimensions |
|---|---|---|---|---|
| Second Level | Primary Bedroom | 4.11 m | 3.96 m | 4.11 m x 3.96 m |
| Second Level | Bedroom 2 | 3.35 m | 2.64 m | 3.35 m x 2.64 m |
| Second Level | Bedroom 3 | 2.64 m | 2.62 m | 2.64 m x 2.62 m |
| Basement | Recreational, Games Room | 5.5 m | 3.2 m | 5.5 m x 3.2 m |
| Basement | Other | 4.9 m | 2.4 m | 4.9 m x 2.4 m |
| Main Level | Living Room | 4.22 m | 4.55 m | 4.22 m x 4.55 m |
| Main Level | Dining Room | 4.22 m | 2.77 m | 4.22 m x 2.77 m |
| Main Level | Kitchen | 2.77 m | 2.57 m | 2.77 m x 2.57 m |
https://www.realtor.ca/real-estate/28154459/front-up-and-down-66-cliftonvale-avenue-london-south-e
Interested?
Contact us for more information
Contact me
Resources
About me
Nicole Bartlett, Sales Representative, Coldwell Banker Star Real Estate, Brokerage
© 2023 Nicole Bartlett- All rights reserved | Made with ❤️ by Jet Branding































