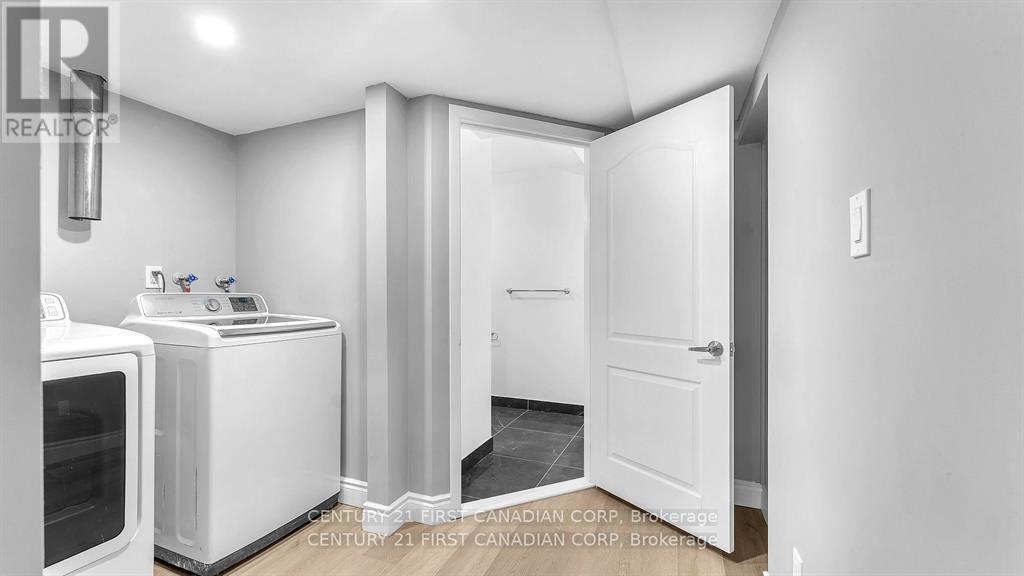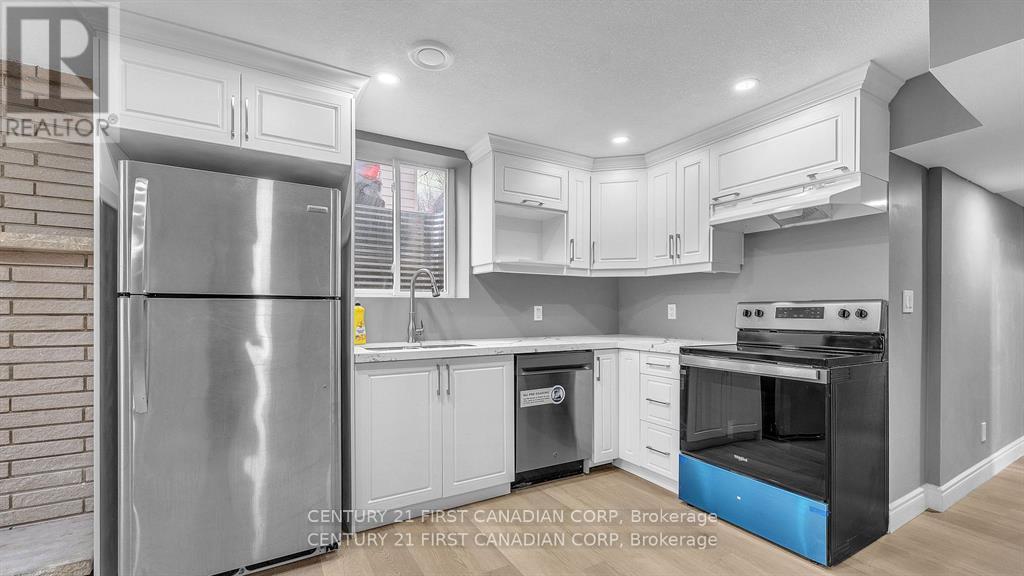B - 1775 Oxford Street E, London East (East H), Ontario N5V 2Z6 (28273265)
B - 1775 Oxford Street E London East (East H), Ontario N5V 2Z6
$1,575 Monthly
Newly Renovated, Across the road from Fanshawe college, This Spacious two bedroom basement feels like condo with Immaculate finishes as Luxury wood plank flooring throughout, Brand new stainless steel appliances, Open concept floor plan with lots of Windows, In suite Laundry. Across from college and on Bus route. Easy access to the highway, airport and golf course near by. This Non-Smoking Unit. Tenant pays 40% of Gas, hydro and water. Tenant pay its own internet or other utilities. Must have liability insurance. Licensed Unit, available July 1st. (id:53015)
Property Details
| MLS® Number | X12130415 |
| Property Type | Single Family |
| Community Name | East H |
| Parking Space Total | 2 |
Building
| Bathroom Total | 1 |
| Bedrooms Above Ground | 2 |
| Bedrooms Total | 2 |
| Appliances | Dishwasher, Dryer, Stove, Washer, Refrigerator |
| Architectural Style | Bungalow |
| Basement Features | Apartment In Basement |
| Basement Type | N/a |
| Construction Style Attachment | Detached |
| Cooling Type | Central Air Conditioning |
| Exterior Finish | Brick Facing, Vinyl Siding |
| Fireplace Present | Yes |
| Foundation Type | Poured Concrete |
| Heating Fuel | Natural Gas |
| Heating Type | Forced Air |
| Stories Total | 1 |
| Size Interior | 700 - 1100 Sqft |
| Type | House |
| Utility Water | Municipal Water |
Parking
| No Garage |
Land
| Acreage | No |
| Sewer | Sanitary Sewer |
| Size Depth | 190 Ft |
| Size Frontage | 72 Ft |
| Size Irregular | 72 X 190 Ft |
| Size Total Text | 72 X 190 Ft|under 1/2 Acre |
Rooms
| Level | Type | Length | Width | Dimensions |
|---|---|---|---|---|
| Basement | Great Room | 6.76 m | 5.54 m | 6.76 m x 5.54 m |
| Basement | Bedroom | 3.71 m | 3.04 m | 3.71 m x 3.04 m |
| Basement | Primary Bedroom | 5.54 m | 3.41 m | 5.54 m x 3.41 m |
| Basement | Bathroom | 5.54 m | 3.41 m | 5.54 m x 3.41 m |
| Basement | Laundry Room | 1.85 m | 0.91 m | 1.85 m x 0.91 m |
https://www.realtor.ca/real-estate/28273265/b-1775-oxford-street-e-london-east-east-h-east-h
Interested?
Contact us for more information
Contact me
Resources
About me
Nicole Bartlett, Sales Representative, Coldwell Banker Star Real Estate, Brokerage
© 2023 Nicole Bartlett- All rights reserved | Made with ❤️ by Jet Branding





















