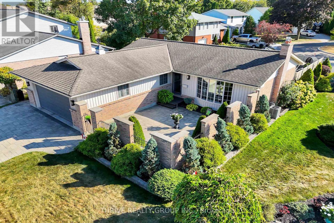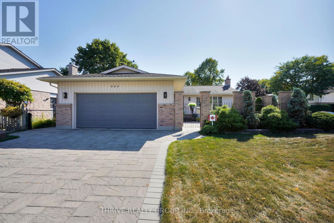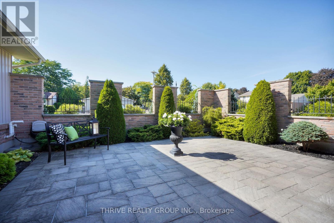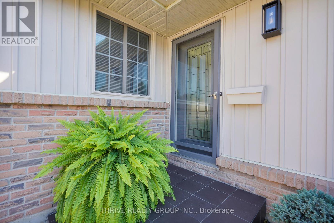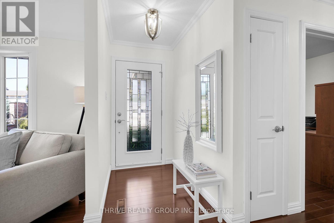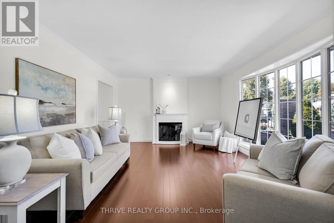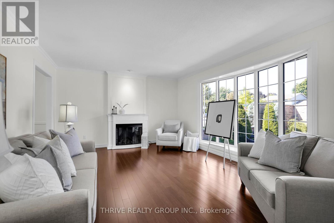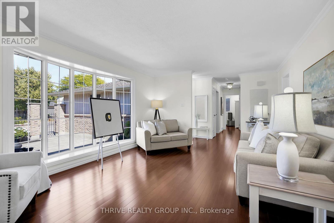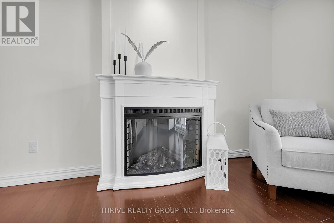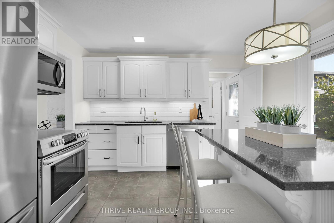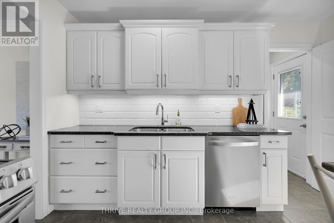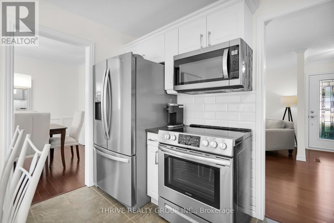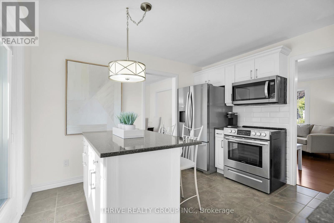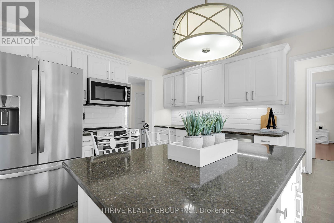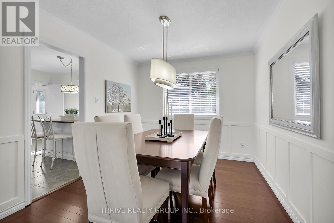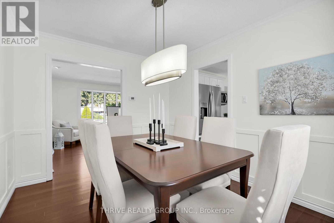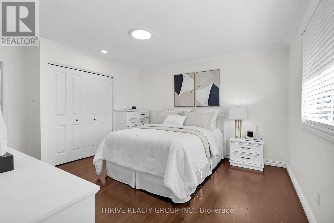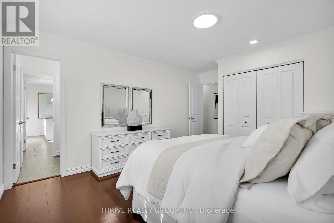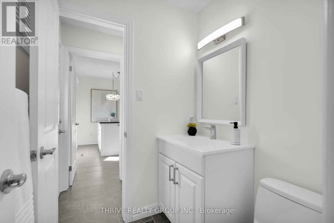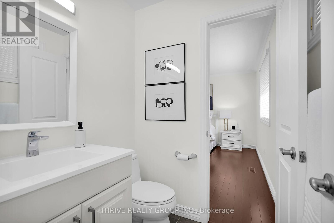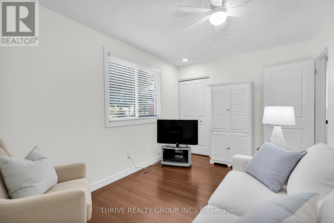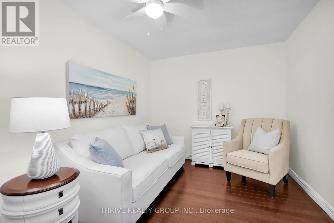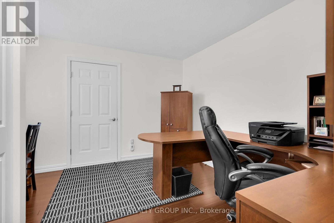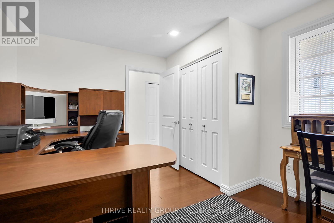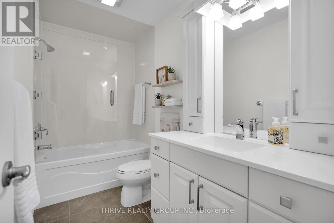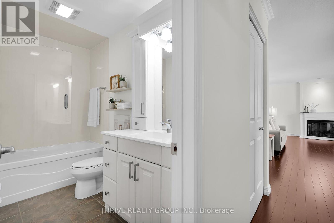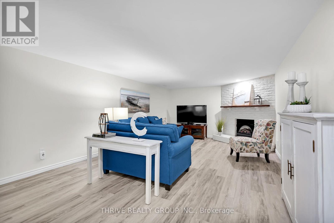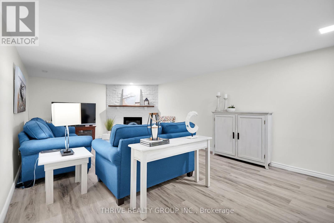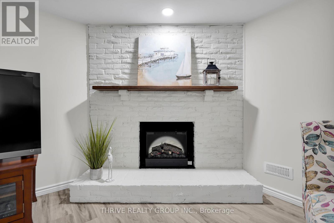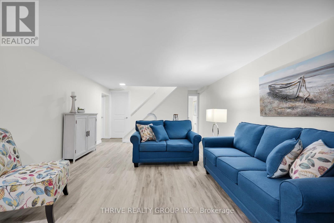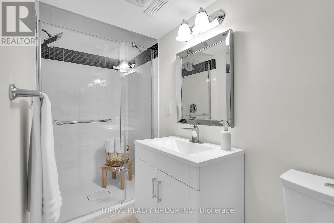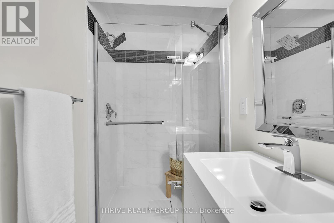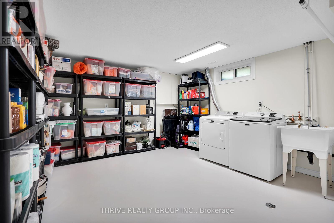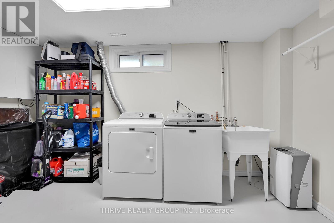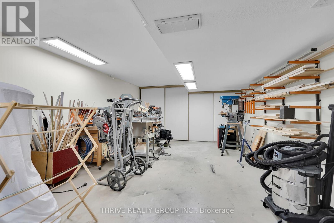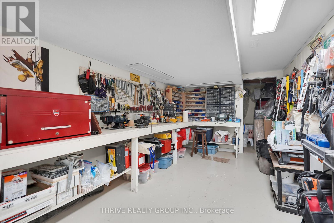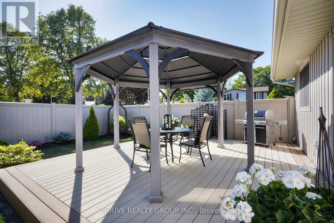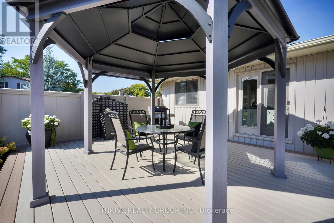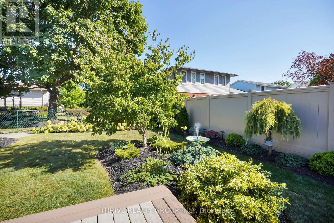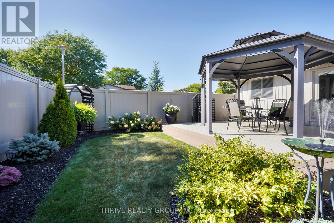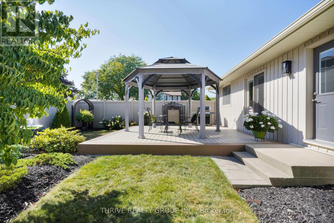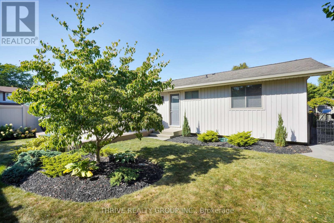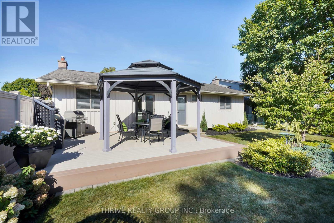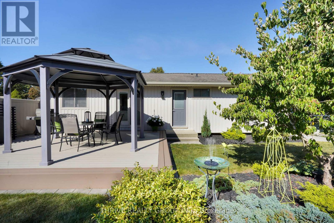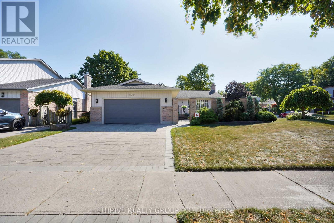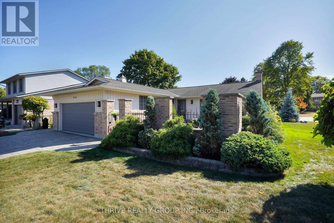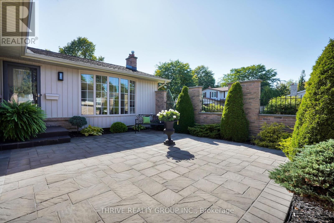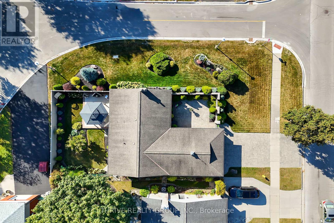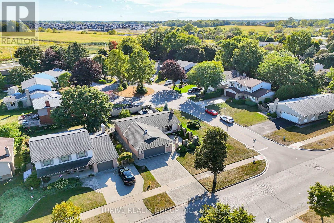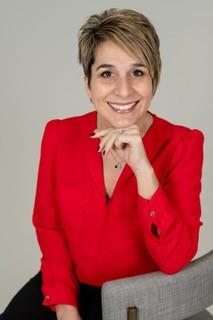999 Farnham Road, London South (South M), Ontario N6K 1S3 (29022961)
999 Farnham Road London South, Ontario N6K 1S3
$679,900
Welcome to 999 Farnham Road, an IMPECCABLY maintained bungalow located in the highly desirable Westmount community of London. This move-in-ready home offers three bedrooms and two and a half bathrooms, showcasing pride of ownership at every turn. Impressive in its care and attention to detail, this property will appeal to even the most discerning buyer. Inside, you'll find a bright, neutral décor throughout, an updated kitchen with stainless steel appliances, and updated windows that fill the home with natural light. All 3 Bedrooms conveniently located on the Main Floor (One Currently used as Office/Mudroom, but could be converted back as a bedroom) The lower level is equally inviting, offering a spacious family room, renovated 3pc Bathroom, a workshop, and a convenient laundry room. The outdoor living spaces are just as special. Enjoy the private front courtyard or retreat to the fully fenced backyard, complete with stunning gardens, a maintenance-free PVC deck, gazebo, and partial PVC fencing for added privacy. Perfectly located just minutes from Highway 401 and 402, YMCA community Centre, as well as major shopping centres, schools, and parks, this property leaves little to do but move in, unpack, and enjoy all that Westmount has to offer. - Dimensions and Square Footage as per Laser Measured Floor Plan in the Multi-Medi Link. (id:53015)
Property Details
| MLS® Number | X12477632 |
| Property Type | Single Family |
| Community Name | South M |
| Equipment Type | Water Heater - Gas, Water Heater |
| Features | Carpet Free |
| Parking Space Total | 4 |
| Rental Equipment Type | Water Heater - Gas, Water Heater |
Building
| Bathroom Total | 3 |
| Bedrooms Above Ground | 3 |
| Bedrooms Total | 3 |
| Amenities | Fireplace(s) |
| Appliances | Garage Door Opener Remote(s), Dishwasher, Dryer, Stove, Washer, Refrigerator |
| Architectural Style | Bungalow |
| Basement Development | Finished |
| Basement Type | Full (finished) |
| Construction Style Attachment | Detached |
| Cooling Type | Central Air Conditioning |
| Exterior Finish | Brick, Vinyl Siding |
| Fireplace Present | Yes |
| Fireplace Total | 2 |
| Foundation Type | Poured Concrete |
| Half Bath Total | 1 |
| Heating Fuel | Natural Gas |
| Heating Type | Forced Air |
| Stories Total | 1 |
| Size Interior | 1,100 - 1,500 Ft2 |
| Type | House |
| Utility Water | Municipal Water |
Parking
| Attached Garage | |
| Garage |
Land
| Acreage | No |
| Sewer | Sanitary Sewer |
| Size Depth | 110 Ft |
| Size Frontage | 60 Ft |
| Size Irregular | 60 X 110 Ft |
| Size Total Text | 60 X 110 Ft |
Rooms
| Level | Type | Length | Width | Dimensions |
|---|---|---|---|---|
| Lower Level | Recreational, Games Room | 6.29 m | 3.96 m | 6.29 m x 3.96 m |
| Lower Level | Laundry Room | 3.66 m | 3.96 m | 3.66 m x 3.96 m |
| Lower Level | Workshop | 10.36 m | 4.11 m | 10.36 m x 4.11 m |
| Main Level | Living Room | 6.5 m | 4.12 m | 6.5 m x 4.12 m |
| Main Level | Primary Bedroom | 3.79 m | 3.98 m | 3.79 m x 3.98 m |
| Main Level | Bedroom 2 | 2.82 m | 4.27 m | 2.82 m x 4.27 m |
| Main Level | Bedroom 3 | 3.53 m | 3.87 m | 3.53 m x 3.87 m |
| Main Level | Kitchen | 3.46 m | 3.68 m | 3.46 m x 3.68 m |
| Main Level | Dining Room | 2.94 m | 3.68 m | 2.94 m x 3.68 m |
https://www.realtor.ca/real-estate/29022961/999-farnham-road-london-south-south-m-south-m
Contact Us
Contact us for more information
Contact me
Resources
About me
Nicole Bartlett, Sales Representative, Coldwell Banker Star Real Estate, Brokerage
© 2023 Nicole Bartlett- All rights reserved | Made with ❤️ by Jet Branding
