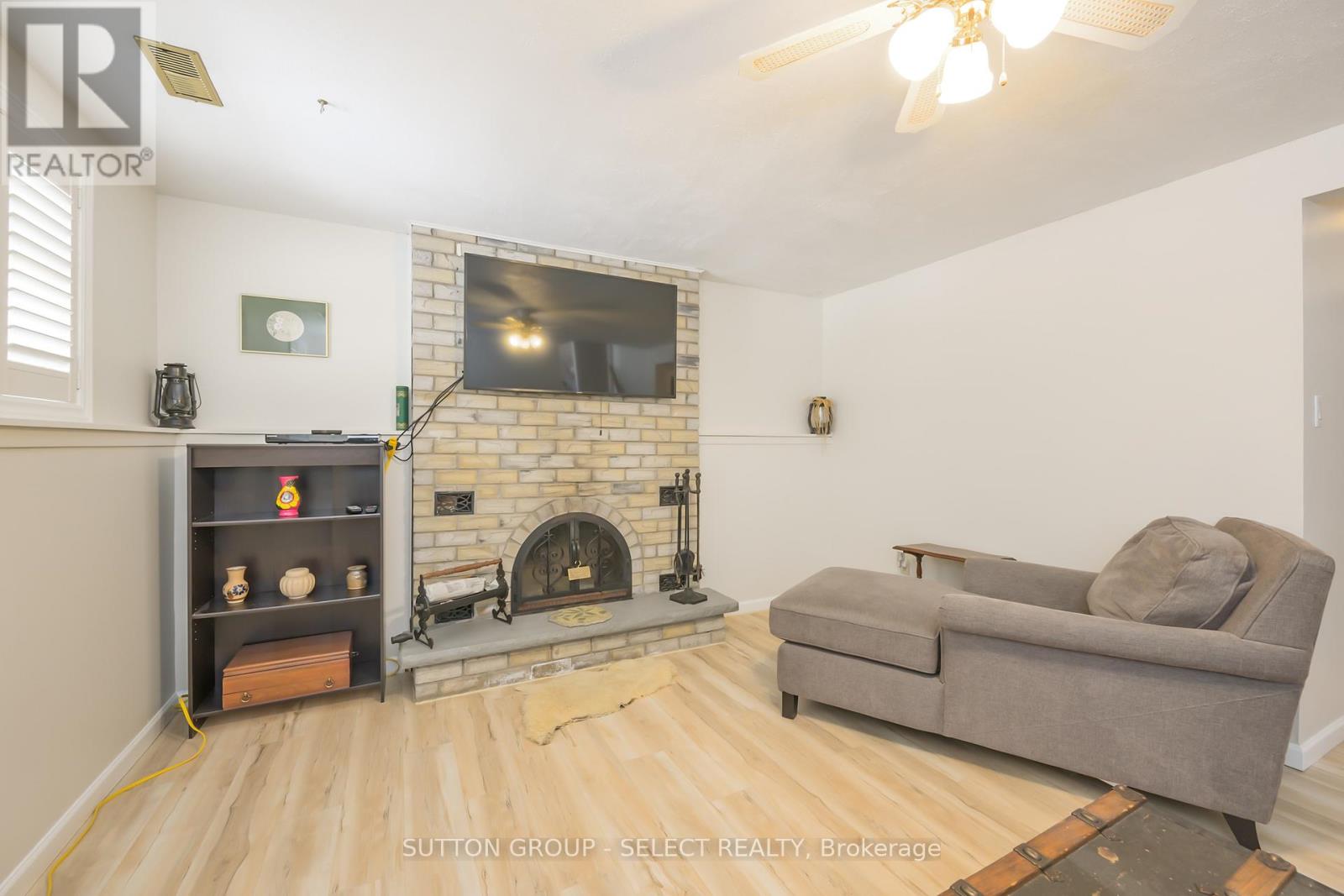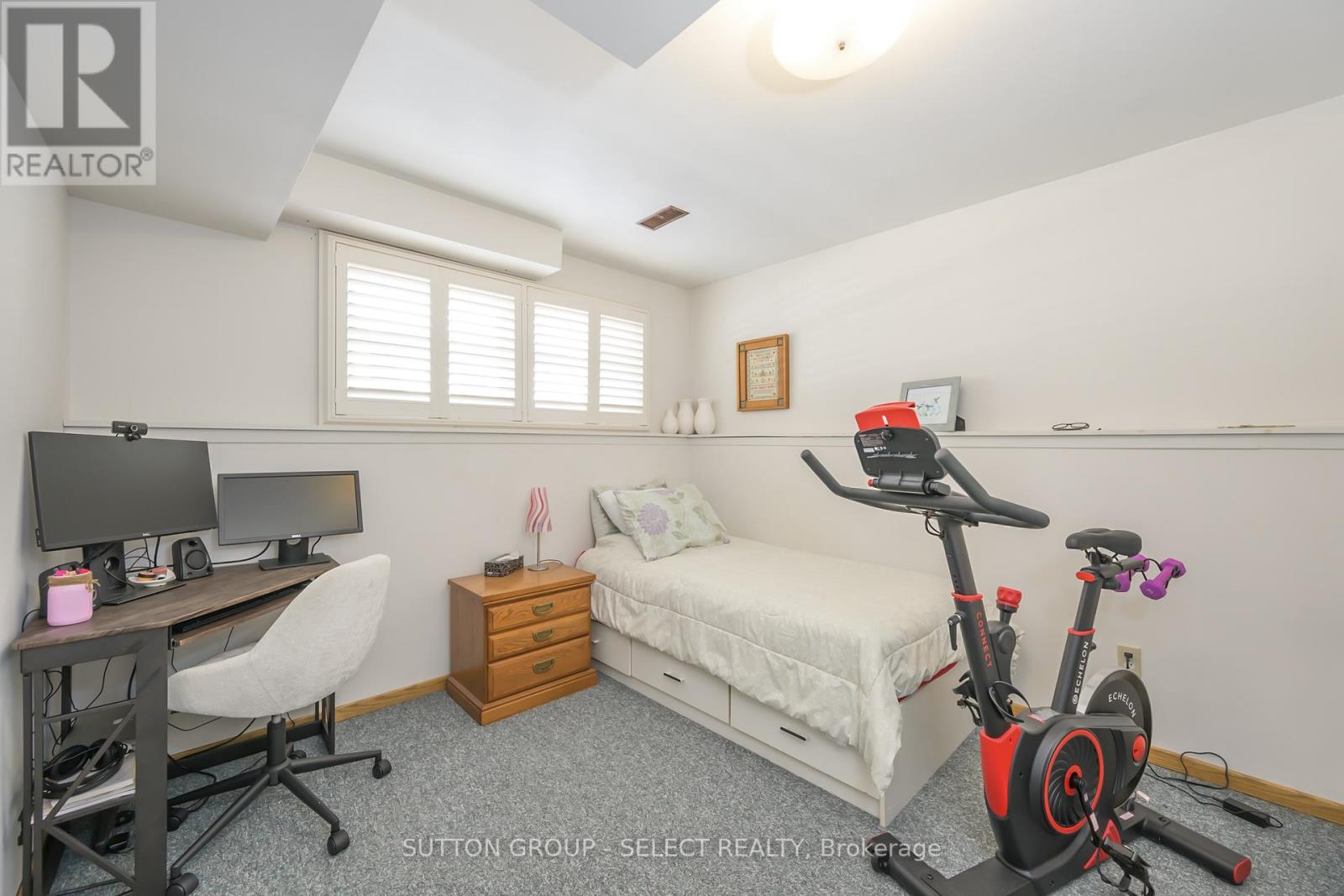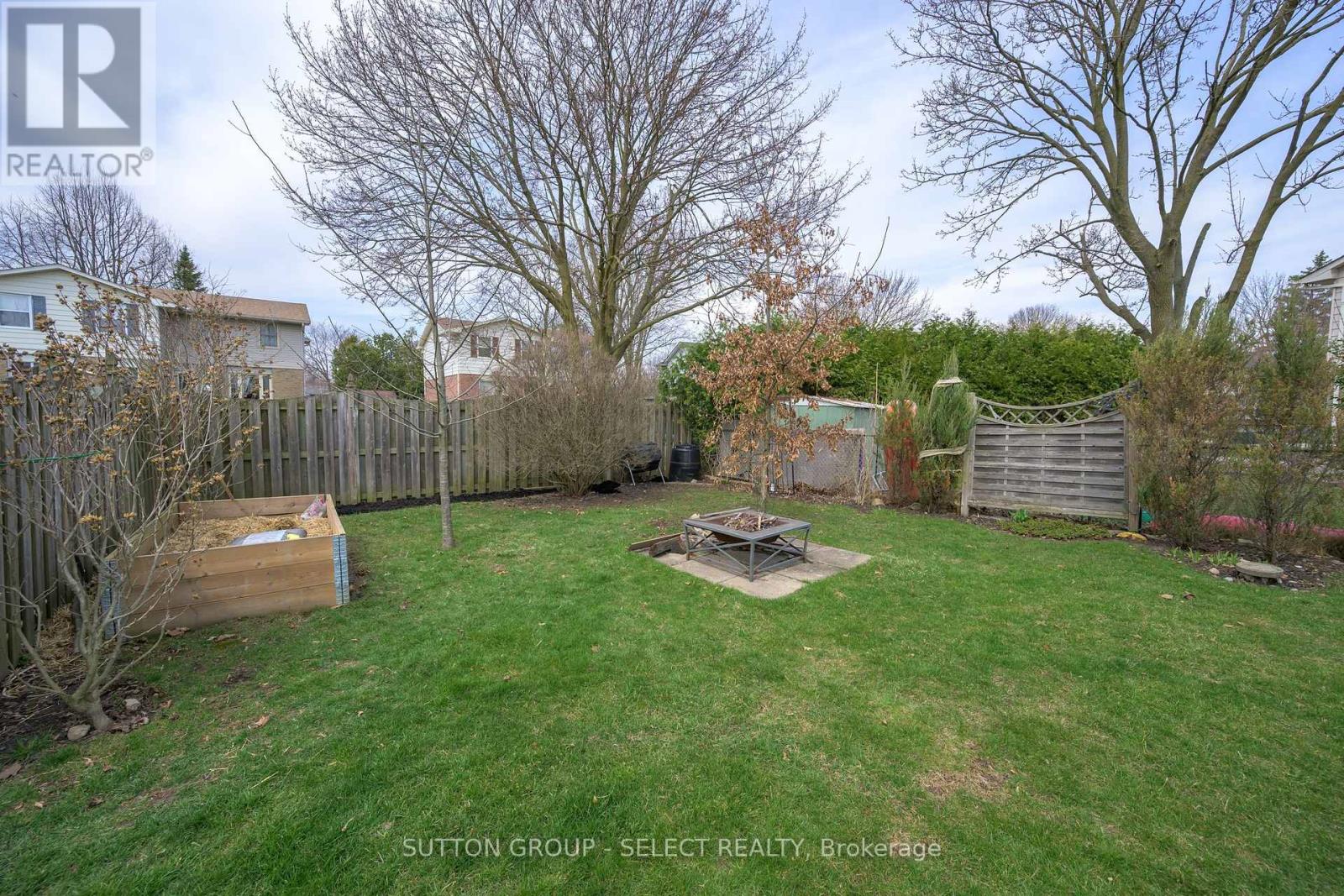99 Inverary Crescent, London, Ontario N6G 3L7 (28182188)
99 Inverary Crescent London, Ontario N6G 3L7
$669,000
Four level in White Hills, updated interior and exterior. Located near Western University and University Hospital. Custom kitchen with built-in oven and stove and tile flooring. Sliding doors off eating area to rear deck. Second level with three bedrooms, large, primary bedroom, and an updated four piece bath.Third level with above ground windows, family room with fireplace, bedroom, and two piece bath. Fourth level with three-piece bath, hobby room, and large storage area. Fenced in rear yard with large deck, interlocking double driveway. Other features: on demand owned water heater, 2023 furnace replaced 2023 most windows and doors updated shingles approximately 15 years old storage shed. (id:53015)
Property Details
| MLS® Number | X12089133 |
| Property Type | Single Family |
| Community Name | North I |
| Amenities Near By | Park, Schools, Public Transit |
| Community Features | Community Centre |
| Features | Flat Site |
| Parking Space Total | 2 |
| Structure | Deck, Shed |
Building
| Bathroom Total | 3 |
| Bedrooms Above Ground | 3 |
| Bedrooms Below Ground | 1 |
| Bedrooms Total | 4 |
| Age | 31 To 50 Years |
| Amenities | Fireplace(s) |
| Appliances | Oven - Built-in, Range, Water Heater - Tankless, Water Heater, All, Dishwasher |
| Basement Development | Finished |
| Basement Type | N/a (finished) |
| Construction Style Attachment | Detached |
| Construction Style Split Level | Backsplit |
| Cooling Type | Central Air Conditioning |
| Exterior Finish | Brick |
| Fire Protection | Smoke Detectors |
| Fireplace Present | Yes |
| Fireplace Total | 1 |
| Flooring Type | Hardwood, Tile |
| Foundation Type | Concrete |
| Half Bath Total | 1 |
| Heating Fuel | Natural Gas |
| Heating Type | Forced Air |
| Size Interior | 1100 - 1500 Sqft |
| Type | House |
| Utility Water | Municipal Water |
Parking
| No Garage |
Land
| Acreage | No |
| Fence Type | Fully Fenced, Fenced Yard |
| Land Amenities | Park, Schools, Public Transit |
| Landscape Features | Landscaped |
| Sewer | Sanitary Sewer |
| Size Depth | 105 Ft |
| Size Frontage | 55 Ft |
| Size Irregular | 55 X 105 Ft |
| Size Total Text | 55 X 105 Ft|under 1/2 Acre |
| Zoning Description | R1-6 |
Rooms
| Level | Type | Length | Width | Dimensions |
|---|---|---|---|---|
| Second Level | Primary Bedroom | 3.9 m | 3.9 m | 3.9 m x 3.9 m |
| Second Level | Bedroom 2 | 3.6 m | 2.6 m | 3.6 m x 2.6 m |
| Second Level | Bedroom 3 | 2.9 m | 2.6 m | 2.9 m x 2.6 m |
| Basement | Utility Room | 5.7 m | 3.6 m | 5.7 m x 3.6 m |
| Basement | Other | 3.4 m | 3.8 m | 3.4 m x 3.8 m |
| Lower Level | Family Room | 4.8 m | 3.8 m | 4.8 m x 3.8 m |
| Lower Level | Bedroom 4 | 3.3 m | 3.1 m | 3.3 m x 3.1 m |
| Main Level | Living Room | 3.8 m | 4.4 m | 3.8 m x 4.4 m |
| Main Level | Kitchen | 3.8 m | 3.1 m | 3.8 m x 3.1 m |
| Main Level | Eating Area | 3.7 m | 3.1 m | 3.7 m x 3.1 m |
| Main Level | Foyer | 3.7 m | 1.7 m | 3.7 m x 1.7 m |
https://www.realtor.ca/real-estate/28182188/99-inverary-crescent-london-north-i
Interested?
Contact us for more information
Contact me
Resources
About me
Nicole Bartlett, Sales Representative, Coldwell Banker Star Real Estate, Brokerage
© 2023 Nicole Bartlett- All rights reserved | Made with ❤️ by Jet Branding





































