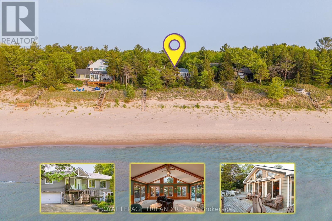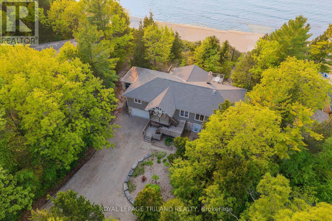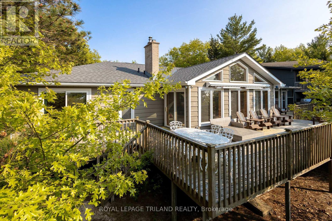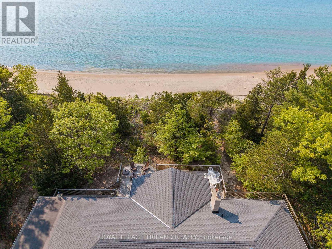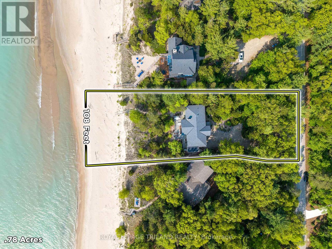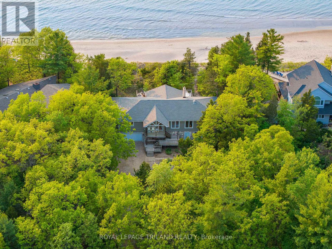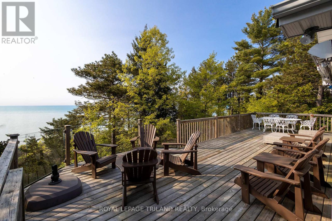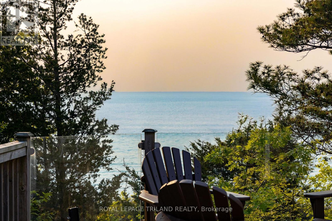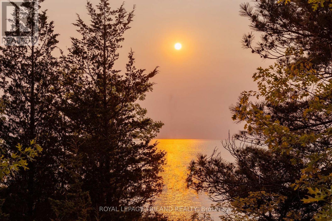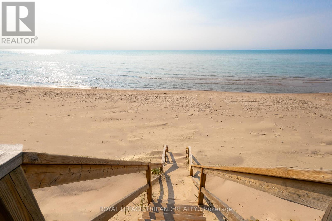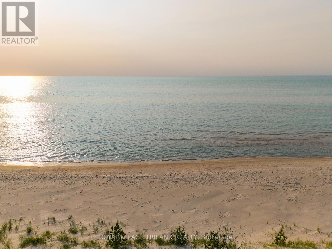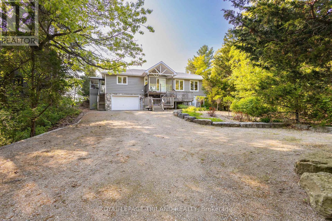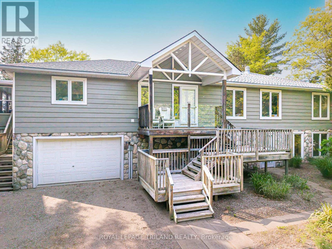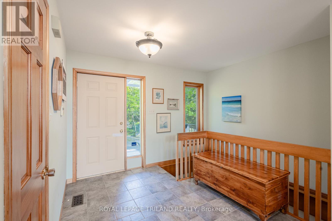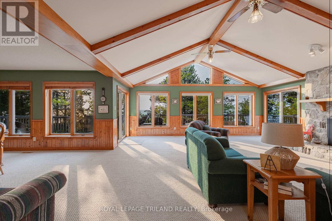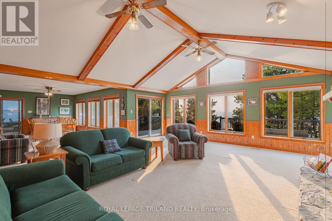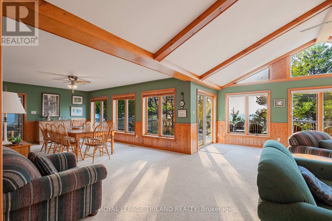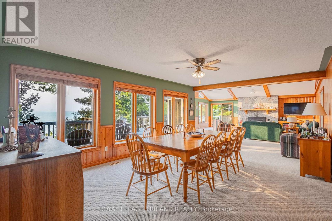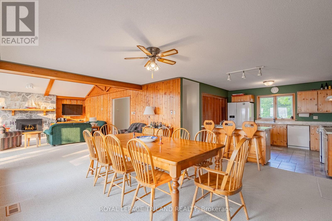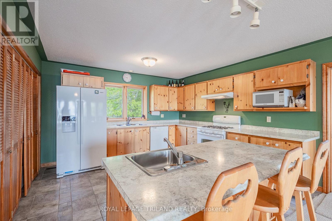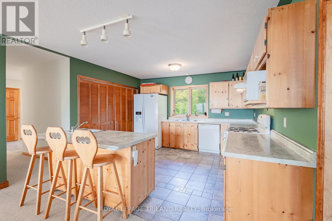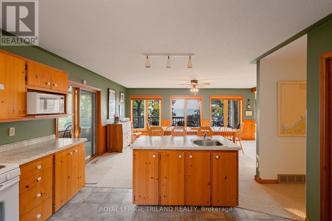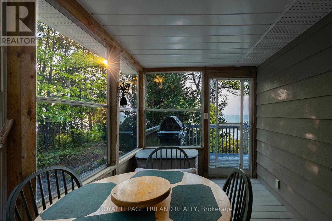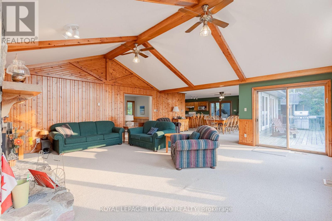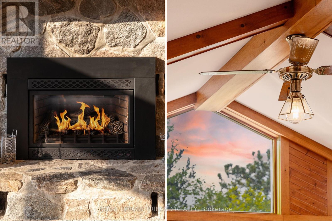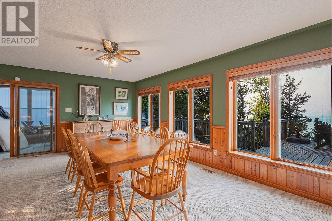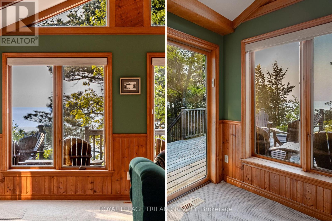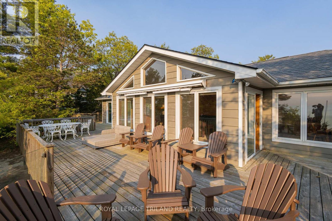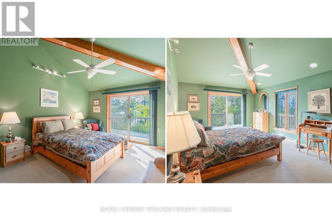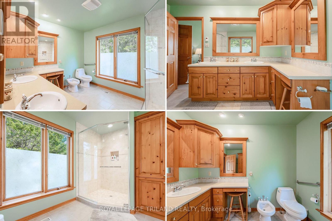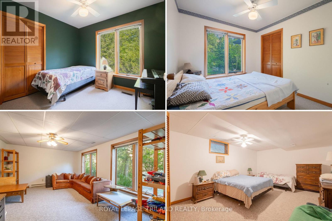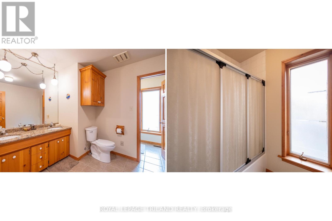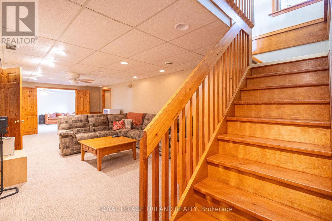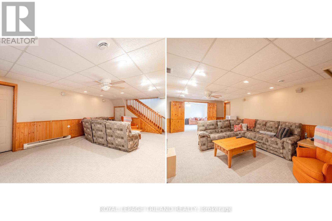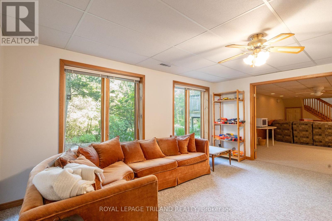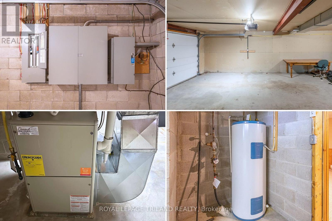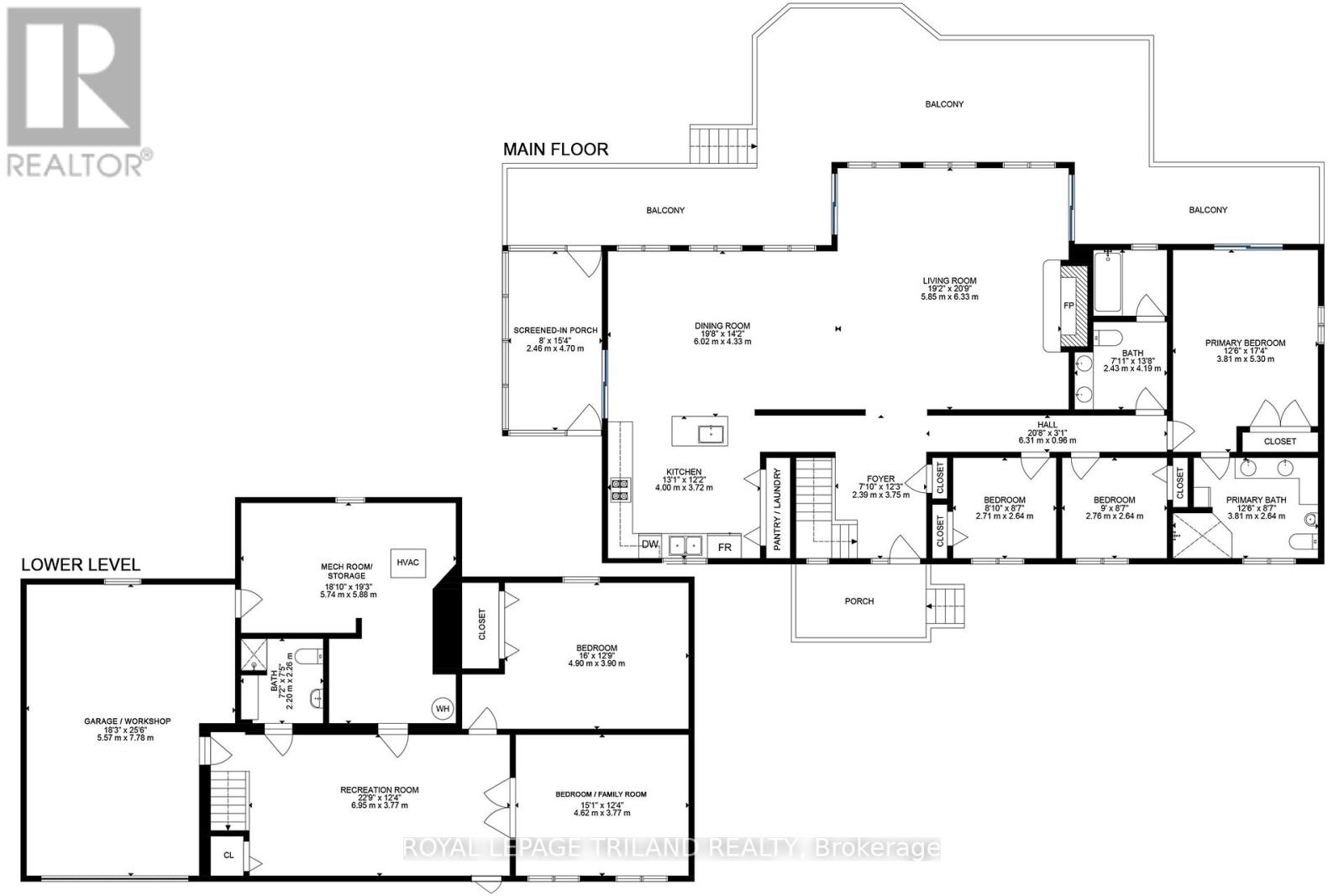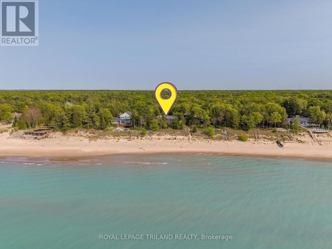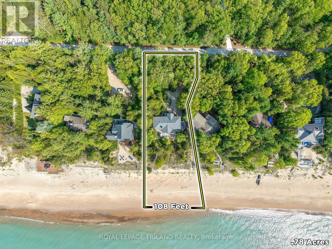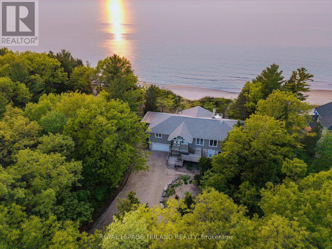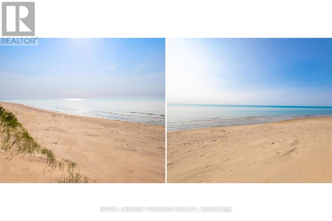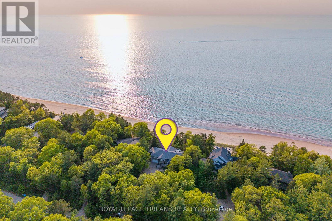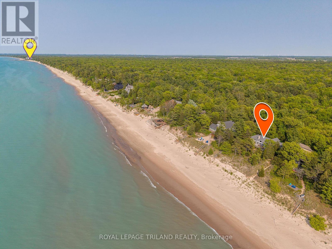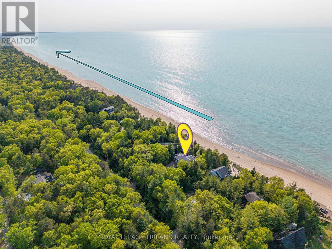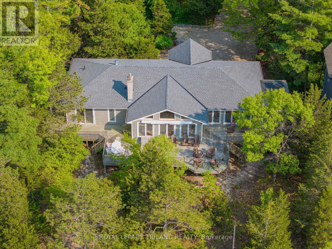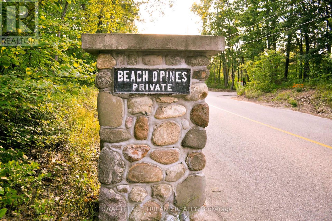9856 Huron Place, Lambton Shores (Grand Bend), Ontario N0M 1T0 (28564110)
9856 Huron Place Lambton Shores, Ontario N0M 1T0
$3,500,000
GRAND BEND PREMIUM LAKEFRONT IN THE MOST SOUGHT AFTER & EXCLUSIVE PRIVATE BEACH COMMUNITY IN LAKE HURON | 108 FT OF PRIVATELY OWNED BEACH FRONTAGE | BEACH O' PINES GATED SUBDIVISION BORDERING THE LONGEST CONTINUOUS SANDY BEACH WALK IN THE GREAT LAKES | ROCK SOLID 4 SEASON CUSTOM BEACH HOUSE! Come take a walk through paradise along an 11+ KM stretch of pure golden sand & experience true waterfront magic down the Pinery Park's undeveloped shoreline. This location is truly priceless. This location is the one & only Beach O' Pines private beach community at the edge of the Pinery! For lakefront in Lake Huron, this is as good as it gets! In Beach O' Pines, you can keep your boat or jet skis right on your privately owned beach in front of this 4+1 bedroom 3 full bathroom custom home offering nearly 3200 SQ FT of finished living space w/ lots of additional room for storage + an oversized 2.5 car insulated garage. You can see those sparkling Huron waters from the minute you walk through the main door & into the open-concept vaulted & beamed great room w/ wall to wall windows & a field stone fireplace. The bright & spacious main level is in great shape w/ a very generous kitchen, oversized dining area for entertaining & large family gatherings, a superb lakefront master suite w/ ensuite bath + 2 more generous bedrooms, a 2nd main level full bath, & main level laundry. The home is ready for full time family enjoyment on Day 1, but for buyers considering a few updates, this extremely well-built house provides an excellent template! Even the walk-out lower level will surprise you, w/ large principal rooms including another bedroom, a potential 5th bedroom or guest suite, a 3rd full bath, & workshop space that connects to the oversized garage. The lot itself is worth well in excess of $3 mil w/o the house offering over 3/4 of an acre of pure lakefront bliss, but the quality of this home, as-is, w/ updated roof & decks, 400 AMP electrical, etc. truly completes the package! (id:53015)
Property Details
| MLS® Number | X12265405 |
| Property Type | Single Family |
| Community Name | Grand Bend |
| Amenities Near By | Beach |
| Community Features | Fishing |
| Easement | None |
| Equipment Type | None |
| Features | Cul-de-sac, Wooded Area, Irregular Lot Size, Rolling, Dry |
| Parking Space Total | 12 |
| Rental Equipment Type | None |
| Structure | Deck, Porch |
| View Type | Lake View, View Of Water, Direct Water View |
| Water Front Type | Waterfront |
Building
| Bathroom Total | 3 |
| Bedrooms Above Ground | 4 |
| Bedrooms Total | 4 |
| Age | 31 To 50 Years |
| Amenities | Fireplace(s) |
| Appliances | Water Heater, Central Vacuum, All |
| Architectural Style | Bungalow |
| Basement Development | Finished |
| Basement Features | Separate Entrance, Walk Out |
| Basement Type | N/a (finished) |
| Construction Style Attachment | Detached |
| Cooling Type | Central Air Conditioning |
| Exterior Finish | Wood, Stone |
| Fire Protection | Alarm System, Smoke Detectors |
| Fireplace Present | Yes |
| Fireplace Total | 1 |
| Foundation Type | Poured Concrete |
| Heating Fuel | Natural Gas |
| Heating Type | Forced Air |
| Stories Total | 1 |
| Size Interior | 3,000 - 3,500 Ft2 |
| Type | House |
| Utility Water | Municipal Water |
Parking
| Attached Garage | |
| Garage | |
| Inside Entry |
Land
| Access Type | Year-round Access, Water Access |
| Acreage | No |
| Land Amenities | Beach |
| Landscape Features | Landscaped |
| Sewer | Septic System |
| Size Depth | 320 Ft |
| Size Frontage | 108 Ft ,3 In |
| Size Irregular | 108.3 X 320 Ft |
| Size Total Text | 108.3 X 320 Ft|1/2 - 1.99 Acres |
| Zoning Description | R6 |
Rooms
| Level | Type | Length | Width | Dimensions |
|---|---|---|---|---|
| Main Level | Foyer | 4.196 m | 2.13 m | 4.196 m x 2.13 m |
| Main Level | Laundry Room | 2.43 m | 1 m | 2.43 m x 1 m |
| Main Level | Great Room | 6.33 m | 5.85 m | 6.33 m x 5.85 m |
| Main Level | Dining Room | 6.02 m | 4.33 m | 6.02 m x 4.33 m |
| Main Level | Kitchen | 4 m | 3.72 m | 4 m x 3.72 m |
| Main Level | Other | 2.46 m | 4.7 m | 2.46 m x 4.7 m |
| Main Level | Primary Bedroom | 5.3 m | 3.81 m | 5.3 m x 3.81 m |
| Main Level | Bathroom | 3.81 m | 2.64 m | 3.81 m x 2.64 m |
| Main Level | Bedroom 2 | 2.76 m | 2.64 m | 2.76 m x 2.64 m |
| Main Level | Bedroom 3 | 2.71 m | 2.64 m | 2.71 m x 2.64 m |
| Main Level | Bathroom | 4.19 m | 2.43 m | 4.19 m x 2.43 m |
| Ground Level | Family Room | 6.95 m | 3.77 m | 6.95 m x 3.77 m |
| Ground Level | Bedroom 4 | 4.9 m | 3.9 m | 4.9 m x 3.9 m |
| Ground Level | Games Room | 4.62 m | 3.77 m | 4.62 m x 3.77 m |
| Ground Level | Bathroom | 2.26 m | 2.2 m | 2.26 m x 2.2 m |
| Ground Level | Other | 5.88 m | 5.74 m | 5.88 m x 5.74 m |
Utilities
| Cable | Installed |
| Electricity | Installed |
https://www.realtor.ca/real-estate/28564110/9856-huron-place-lambton-shores-grand-bend-grand-bend
Contact Us
Contact us for more information
Contact me
Resources
About me
Nicole Bartlett, Sales Representative, Coldwell Banker Star Real Estate, Brokerage
© 2023 Nicole Bartlett- All rights reserved | Made with ❤️ by Jet Branding
