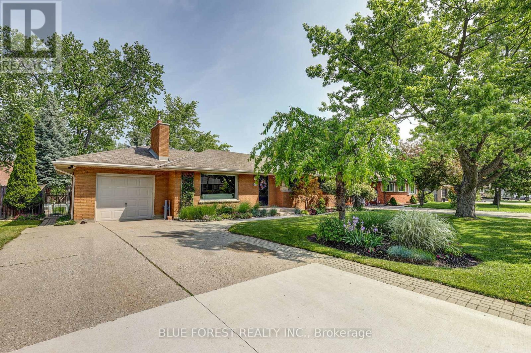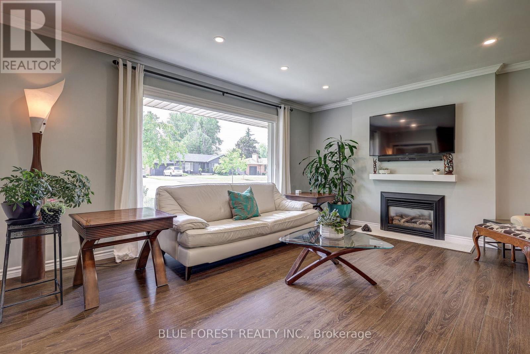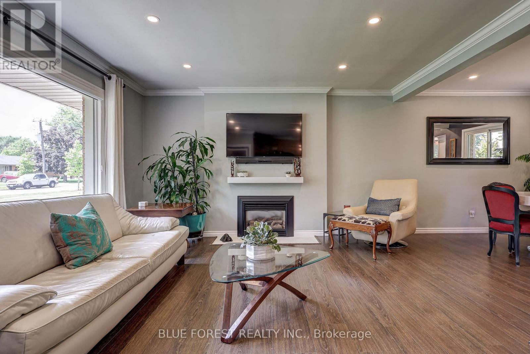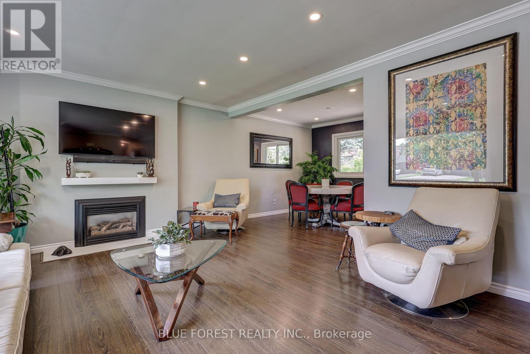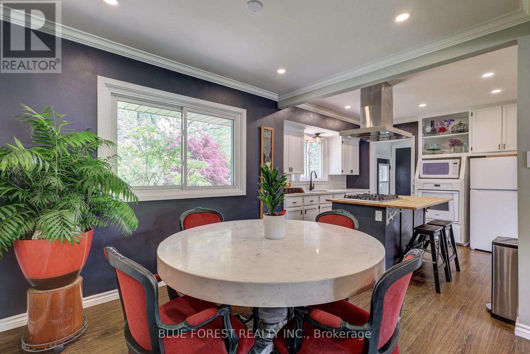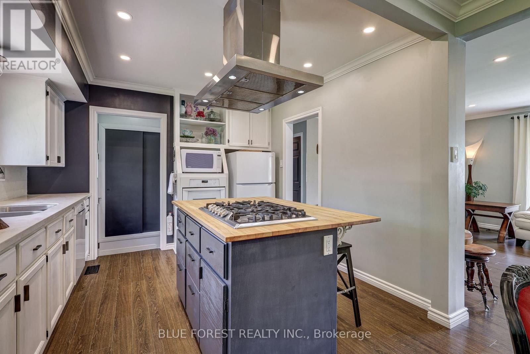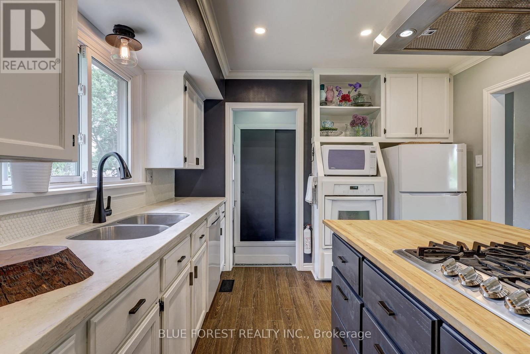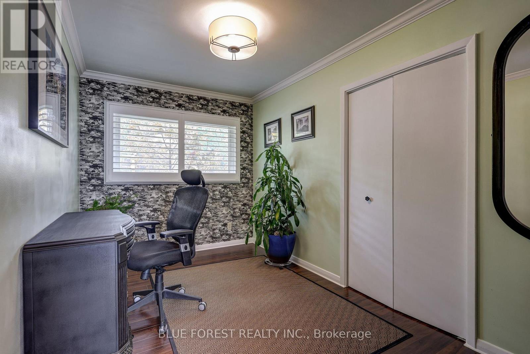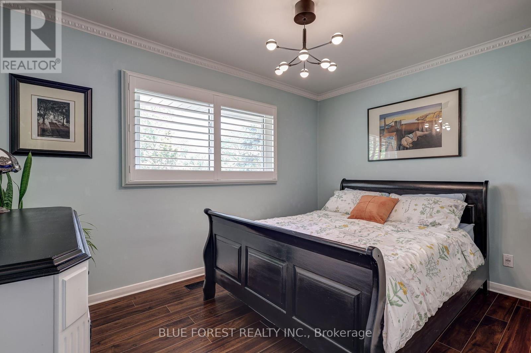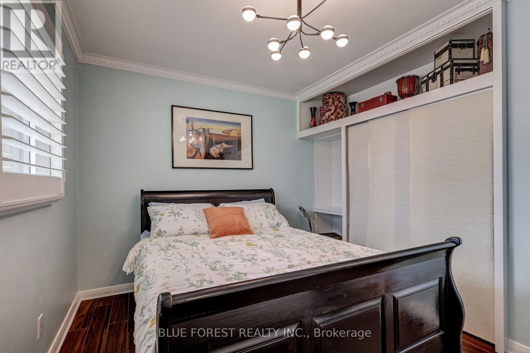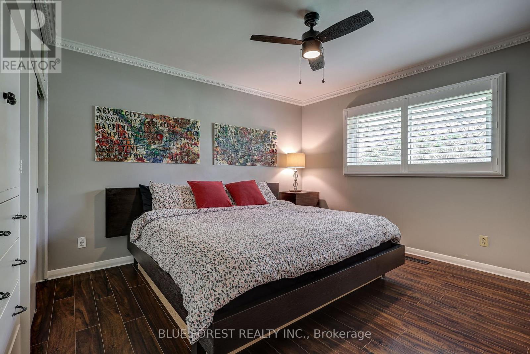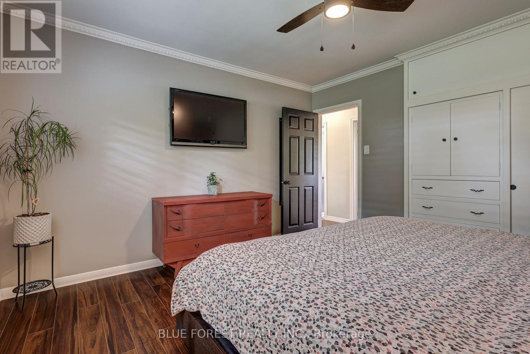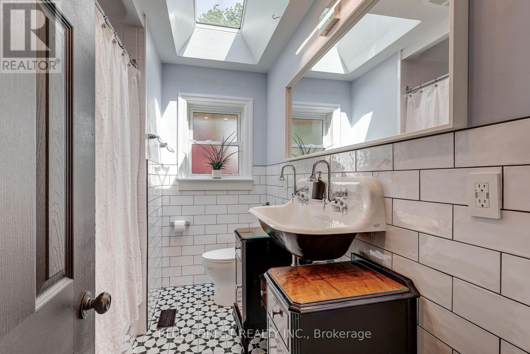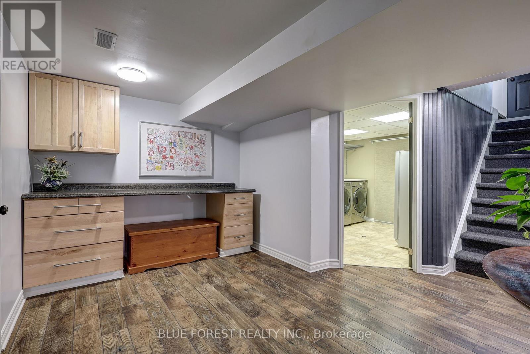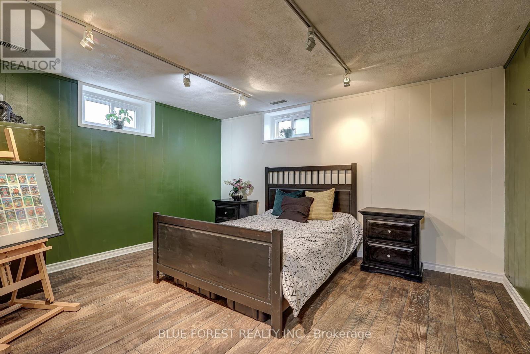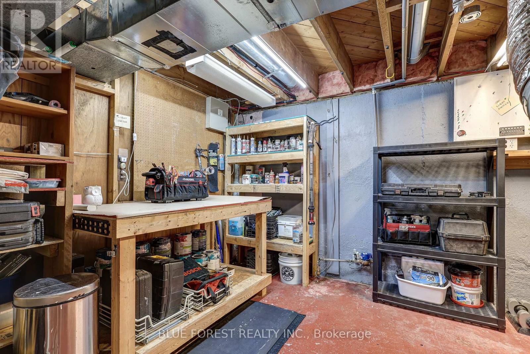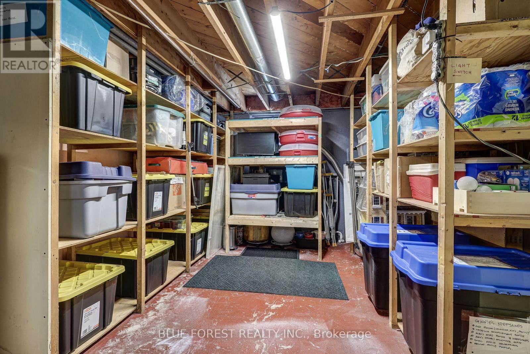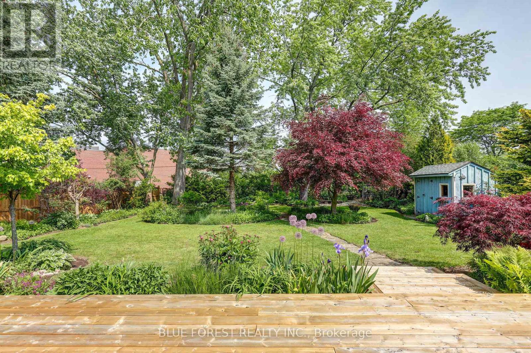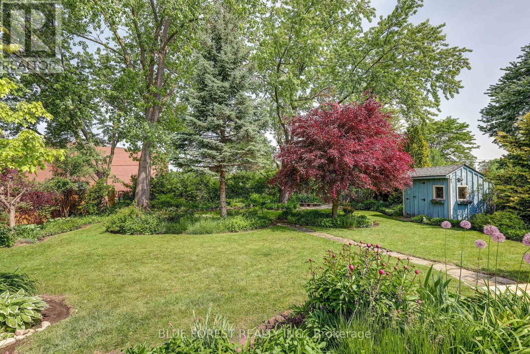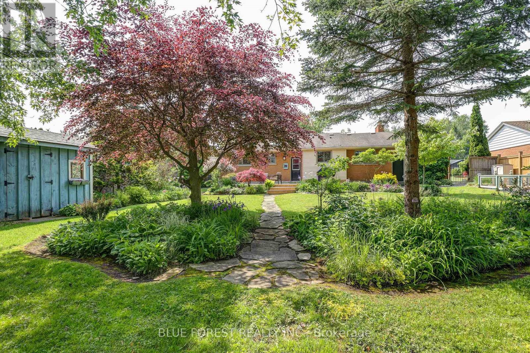983 Valetta Street, London North (North P), Ontario N6H 2Z7 (28428001)
983 Valetta Street London North (North P), Ontario N6H 2Z7
$714,900
Located in sought-after Oakridge and backing onto a school with no rear neighbours, this updated 3+1 bedroom, 2-bath home offers a rare blend of privacy, functionality, and outdoor space. The main level features refinished kitchen cabinetry, a designer tile backsplash, and a stainless steel gas range with hood (2020), all highlighted by recessed lighting throughout the kitchen, living, and dining areas. A cozy fireplace with an updated tile surround adds warmth to the living space, while upstairs, a new skylight (2023) fills the fully renovated bathroom with natural light. The bedrooms are finished with California shutters (2018), and the lower level offers a bright family room and separate rear entry with new tile and carpet (2023)ideal for guests, a home office, or in-law potential. Step outside to a private backyard oasis featuring a new deck (2023), mature trees, a dedicated vegetable garden, and a compost enclosure all with no neighbours behind. Additional updates include a new washer/dryer (2019), owned water heater (2019), chimney cap replacement (2023), and leaf guards (2023) for easy maintenance. Situated close to parks, schools, and amenities, this move-in-ready Oakridge home is an outstanding opportunity in a prime location. (id:53015)
Open House
This property has open houses!
1:00 pm
Ends at:3:00 pm
1:00 pm
Ends at:3:00 pm
Property Details
| MLS® Number | X12201807 |
| Property Type | Single Family |
| Community Name | North P |
| Parking Space Total | 7 |
| Structure | Deck |
Building
| Bathroom Total | 2 |
| Bedrooms Above Ground | 3 |
| Bedrooms Below Ground | 1 |
| Bedrooms Total | 4 |
| Appliances | Water Heater, Dishwasher, Dryer, Freezer, Microwave, Stove, Washer, Refrigerator |
| Architectural Style | Bungalow |
| Basement Development | Finished |
| Basement Type | N/a (finished) |
| Construction Style Attachment | Detached |
| Cooling Type | Central Air Conditioning |
| Exterior Finish | Brick |
| Fireplace Present | Yes |
| Foundation Type | Concrete |
| Heating Fuel | Natural Gas |
| Heating Type | Forced Air |
| Stories Total | 1 |
| Size Interior | 700 - 1100 Sqft |
| Type | House |
| Utility Water | Municipal Water |
Parking
| Attached Garage | |
| Garage |
Land
| Acreage | No |
| Sewer | Sanitary Sewer |
| Size Depth | 150 Ft |
| Size Frontage | 77 Ft ,8 In |
| Size Irregular | 77.7 X 150 Ft |
| Size Total Text | 77.7 X 150 Ft |
Rooms
| Level | Type | Length | Width | Dimensions |
|---|---|---|---|---|
| Basement | Recreational, Games Room | 3.45 m | 6.23 m | 3.45 m x 6.23 m |
| Basement | Utility Room | 7.14 m | 3.84 m | 7.14 m x 3.84 m |
| Basement | Bathroom | 1.71 m | 2.34 m | 1.71 m x 2.34 m |
| Basement | Bedroom 4 | 3.92 m | 3.39 m | 3.92 m x 3.39 m |
| Basement | Laundry Room | 3.3 m | 2.9 m | 3.3 m x 2.9 m |
| Main Level | Bathroom | 2.7 m | 1.94 m | 2.7 m x 1.94 m |
| Main Level | Bedroom | 3.78 m | 3.8 m | 3.78 m x 3.8 m |
| Main Level | Bedroom 2 | 2.74 m | 3.8 m | 2.74 m x 3.8 m |
| Main Level | Bedroom 3 | 3.8 m | 2.41 m | 3.8 m x 2.41 m |
| Main Level | Dining Room | 2.89 m | 3.17 m | 2.89 m x 3.17 m |
| Main Level | Kitchen | 3.32 m | 3.07 m | 3.32 m x 3.07 m |
| Main Level | Living Room | 4.24 m | 6.25 m | 4.24 m x 6.25 m |
Utilities
| Cable | Installed |
| Electricity | Installed |
| Sewer | Installed |
https://www.realtor.ca/real-estate/28428001/983-valetta-street-london-north-north-p-north-p
Interested?
Contact us for more information

Justin Van Eck
Salesperson

931 Oxford Street East
London, Ontario N5Y 3K1
Contact me
Resources
About me
Nicole Bartlett, Sales Representative, Coldwell Banker Star Real Estate, Brokerage
© 2023 Nicole Bartlett- All rights reserved | Made with ❤️ by Jet Branding
