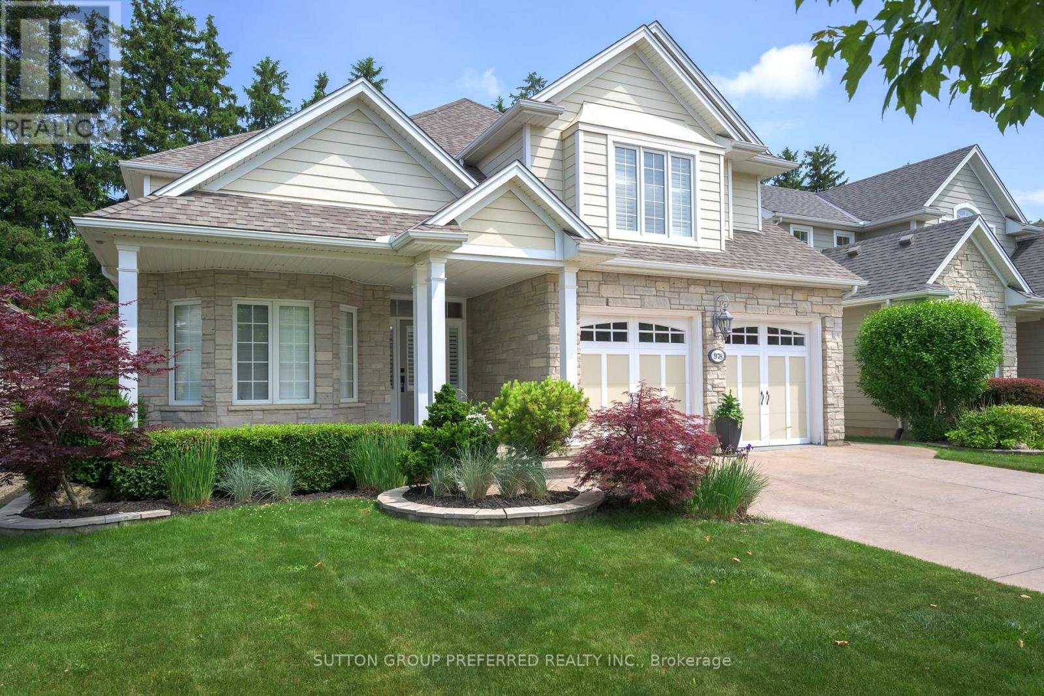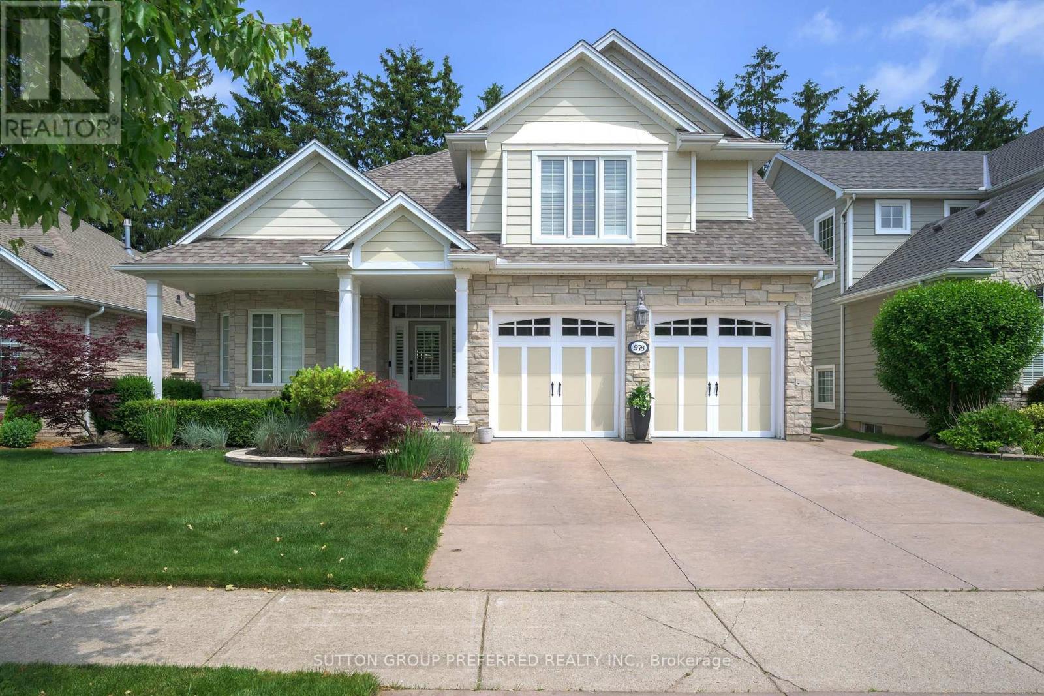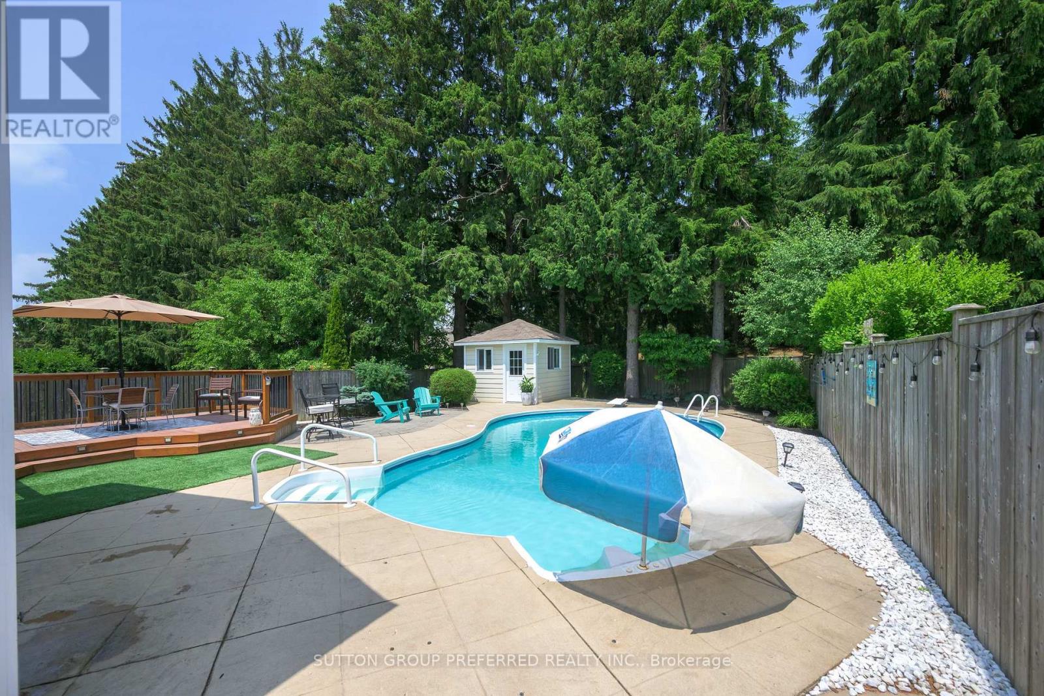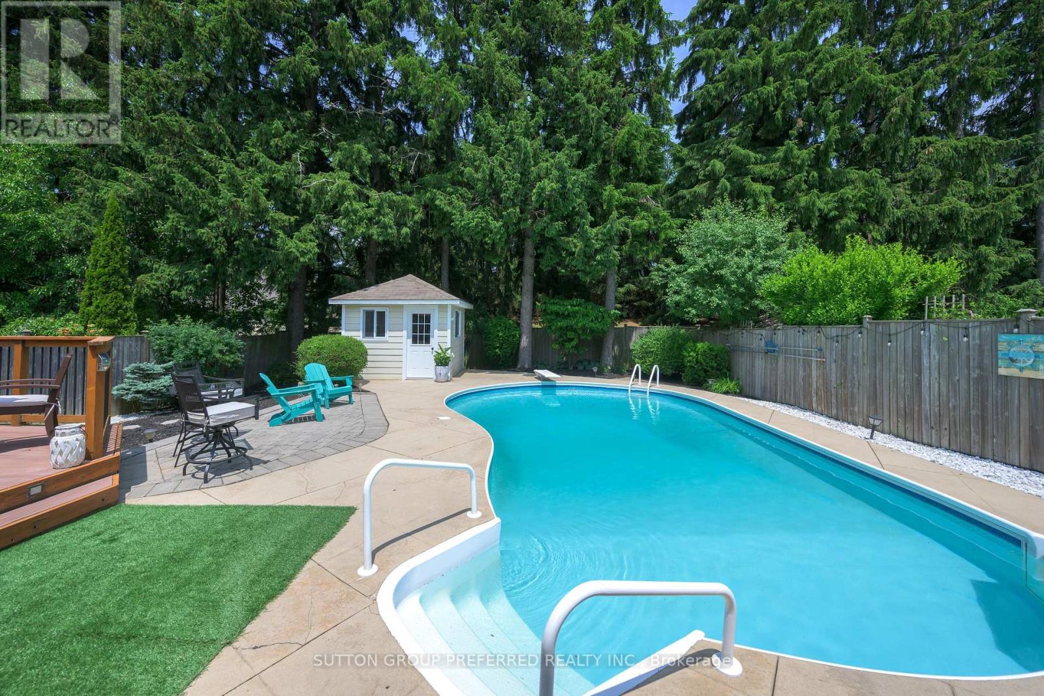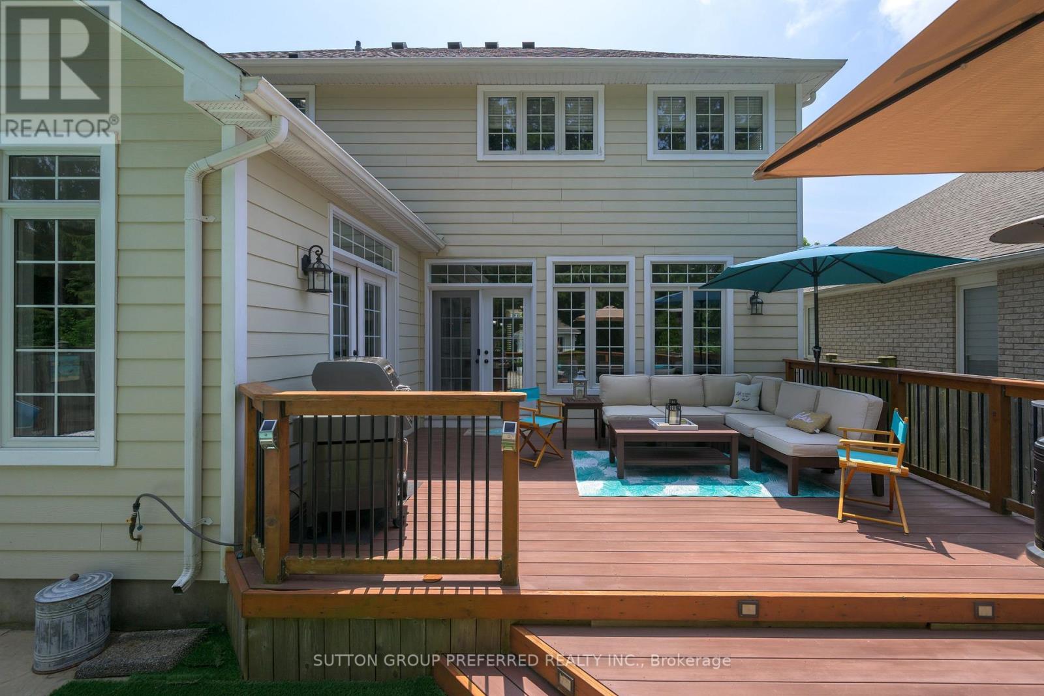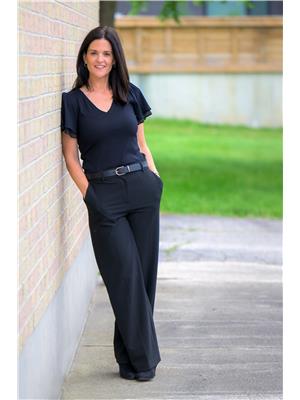978 Cherryhaven Drive, London South (South K), Ontario N6K 5A6 (28553065)
978 Cherryhaven Drive London South, Ontario N6K 5A6
$1,200,000
Beautifully maintained, Johnstone built 2 Storey. Set on a private, fully fenced lot with composite deck, in-ground pool and patio. A perfect setting for outdoor relaxation and entertaining. This spacious home offers over 2400 square feet of living above grade plus a finished basement. 3+1 bedrooms and 3.5 bathrooms. All bedrooms have walk-in closets! Large primary bedroom featuring a luxury ensuite and a generous walk-in closet. Second floor laundry for added convenience. Bright and sunny main floor with a wall of windows at the back that fills the space with natural light. Open-concept layout with a large kitchen, island, and dining area with vaulted ceiling. Ideal for both entertaining and everyday living. The living room boasts a cozy gas fireplace and views of the backyard. South facing front room would make a great space to work from home, a family room or whatever suits your needs. The finished basement includes a bedroom, full bath, rec room, storage and custom wet bar by Cardinal Kitchens. Potential for an in-law suite or a private space for guests. Nestled in a quiet pocket but close to stores and many other amenities. A must see. New shingles 2024. Newer furnace and AC. (id:53015)
Property Details
| MLS® Number | X12260176 |
| Property Type | Single Family |
| Community Name | South K |
| Equipment Type | Water Heater |
| Features | Flat Site |
| Parking Space Total | 6 |
| Pool Type | Inground Pool |
| Rental Equipment Type | Water Heater |
| Structure | Deck, Patio(s), Porch |
Building
| Bathroom Total | 4 |
| Bedrooms Above Ground | 3 |
| Bedrooms Below Ground | 1 |
| Bedrooms Total | 4 |
| Age | 16 To 30 Years |
| Appliances | Garage Door Opener Remote(s), Central Vacuum, Dryer, Washer |
| Basement Development | Finished |
| Basement Type | N/a (finished) |
| Construction Style Attachment | Detached |
| Cooling Type | Central Air Conditioning |
| Exterior Finish | Hardboard, Stone |
| Fireplace Present | Yes |
| Fireplace Total | 1 |
| Foundation Type | Poured Concrete |
| Half Bath Total | 1 |
| Heating Fuel | Natural Gas |
| Heating Type | Forced Air |
| Stories Total | 2 |
| Size Interior | 2,000 - 2,500 Ft2 |
| Type | House |
| Utility Water | Municipal Water |
Parking
| Attached Garage | |
| Garage |
Land
| Acreage | No |
| Sewer | Sanitary Sewer |
| Size Depth | 135 Ft |
| Size Frontage | 50 Ft |
| Size Irregular | 50 X 135 Ft |
| Size Total Text | 50 X 135 Ft |
| Zoning Description | R1-5 |
Rooms
| Level | Type | Length | Width | Dimensions |
|---|---|---|---|---|
| Second Level | Primary Bedroom | 5.08 m | 4.46 m | 5.08 m x 4.46 m |
| Second Level | Bedroom 2 | 3.66 m | 3.35 m | 3.66 m x 3.35 m |
| Second Level | Bedroom 3 | 4.16 m | 3.66 m | 4.16 m x 3.66 m |
| Second Level | Laundry Room | 2.46 m | 1.75 m | 2.46 m x 1.75 m |
| Basement | Recreational, Games Room | 11.1 m | 8.59 m | 11.1 m x 8.59 m |
| Basement | Bedroom | 5.44 m | 4.57 m | 5.44 m x 4.57 m |
| Main Level | Family Room | 5.82 m | 4.45 m | 5.82 m x 4.45 m |
| Main Level | Kitchen | 5.56 m | 4.45 m | 5.56 m x 4.45 m |
| Main Level | Dining Room | 4.29 m | 3.68 m | 4.29 m x 3.68 m |
| Main Level | Mud Room | 3.18 m | 2.21 m | 3.18 m x 2.21 m |
| Main Level | Living Room | 3.96 m | 3.44 m | 3.96 m x 3.44 m |
https://www.realtor.ca/real-estate/28553065/978-cherryhaven-drive-london-south-south-k-south-k
Contact Us
Contact us for more information
Contact me
Resources
About me
Nicole Bartlett, Sales Representative, Coldwell Banker Star Real Estate, Brokerage
© 2023 Nicole Bartlett- All rights reserved | Made with ❤️ by Jet Branding
