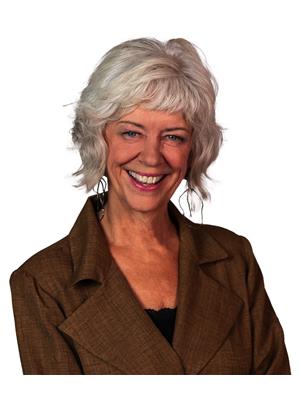971 - 971 West Village Square, London North, Ontario N6H 5J9 (28821495)
971 - 971 West Village Square London North, Ontario N6H 5J9
$529,900Maintenance, Parking, Common Area Maintenance
$100 Monthly
Maintenance, Parking, Common Area Maintenance
$100 MonthlyStunning and modern freehold condo in prime northwest London backing to green space/soccer field. Best location in the complex! This multi-level home is perfect for first time buyers or down-sizers than want something turnkey. There is absolutely nothing to do besides unpack and pour yourself a glass of wine. The main floor offers open concept living on the main floor with updated appliances, a convenient island and access to the rear deck. Half a flight up is the over-sized master suite with large walk-in closet, a private 3 piece ensuite bath and super convenient access to laundry. Another half flight of stairs up, you will find 2 more bedrooms and another full bath. The basement is unfinished and ready for further development. Parking includes a single car garage and private driveway. (id:53015)
Open House
This property has open houses!
2:00 pm
Ends at:4:00 pm
Property Details
| MLS® Number | X12384670 |
| Property Type | Single Family |
| Community Name | North M |
| Amenities Near By | Public Transit, Place Of Worship |
| Community Features | Pet Restrictions, Community Centre |
| Equipment Type | None |
| Features | Backs On Greenbelt, Flat Site, Conservation/green Belt, Balcony, Carpet Free, In Suite Laundry |
| Parking Space Total | 2 |
| Rental Equipment Type | None |
| Structure | Deck, Porch |
Building
| Bathroom Total | 3 |
| Bedrooms Above Ground | 3 |
| Bedrooms Total | 3 |
| Age | 6 To 10 Years |
| Amenities | Visitor Parking |
| Appliances | Water Meter, Dishwasher, Dryer, Hot Water Instant, Stove, Washer, Window Coverings, Refrigerator |
| Architectural Style | Multi-level |
| Basement Development | Unfinished |
| Basement Type | Partial (unfinished) |
| Cooling Type | Central Air Conditioning |
| Exterior Finish | Brick, Vinyl Siding |
| Fire Protection | Smoke Detectors |
| Foundation Type | Poured Concrete |
| Half Bath Total | 1 |
| Heating Fuel | Natural Gas |
| Heating Type | Forced Air |
| Size Interior | 1,200 - 1,399 Ft2 |
| Type | Other |
Parking
| Attached Garage | |
| Garage |
Land
| Acreage | No |
| Land Amenities | Public Transit, Place Of Worship |
| Zoning Description | R6-5 |
Rooms
| Level | Type | Length | Width | Dimensions |
|---|---|---|---|---|
| Second Level | Primary Bedroom | 3.658 m | 4.445 m | 3.658 m x 4.445 m |
| Second Level | Laundry Room | 0.965 m | 2.032 m | 0.965 m x 2.032 m |
| Third Level | Bedroom 2 | 2.819 m | 4.064 m | 2.819 m x 4.064 m |
| Third Level | Bedroom 3 | 2.87 m | 3.734 m | 2.87 m x 3.734 m |
| Lower Level | Other | 5.232 m | 5.436 m | 5.232 m x 5.436 m |
| Main Level | Kitchen | 2.565 m | 3.353 m | 2.565 m x 3.353 m |
| Main Level | Living Room | 5.258 m | 3.124 m | 5.258 m x 3.124 m |
| Main Level | Dining Room | 3.0988 m | 2.565 m | 3.0988 m x 2.565 m |
| Sub-basement | Utility Room | 2.565 m | 4.013 m | 2.565 m x 4.013 m |
| Ground Level | Foyer | 1.626 m | 3.835 m | 1.626 m x 3.835 m |
https://www.realtor.ca/real-estate/28821495/971-971-west-village-square-london-north-north-m-north-m
Contact Us
Contact us for more information

Vicki Burbank
Salesperson
931 Oxford Street East
London, Ontario N5Y 3K1
Contact me
Resources
About me
Nicole Bartlett, Sales Representative, Coldwell Banker Star Real Estate, Brokerage
© 2023 Nicole Bartlett- All rights reserved | Made with ❤️ by Jet Branding










































