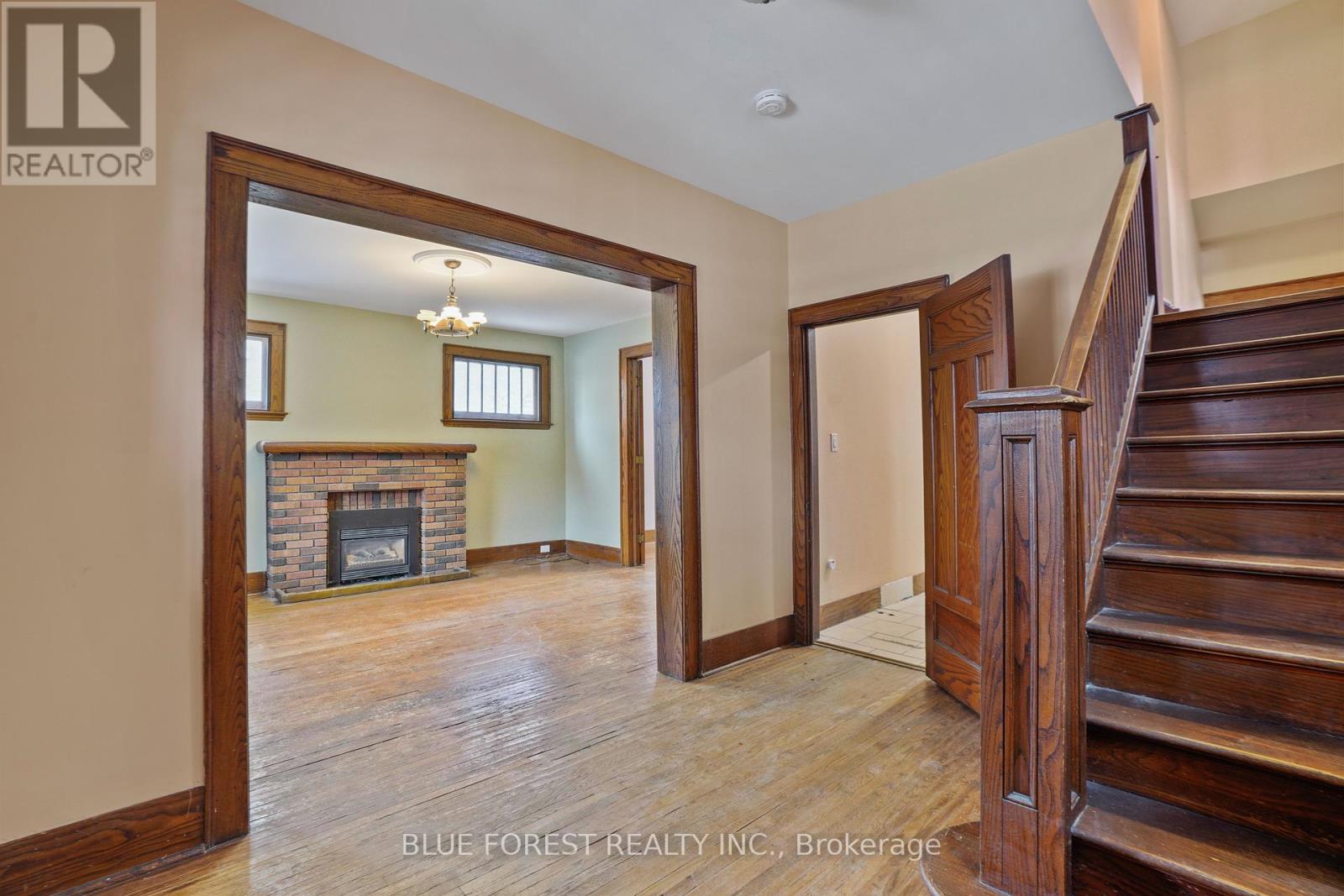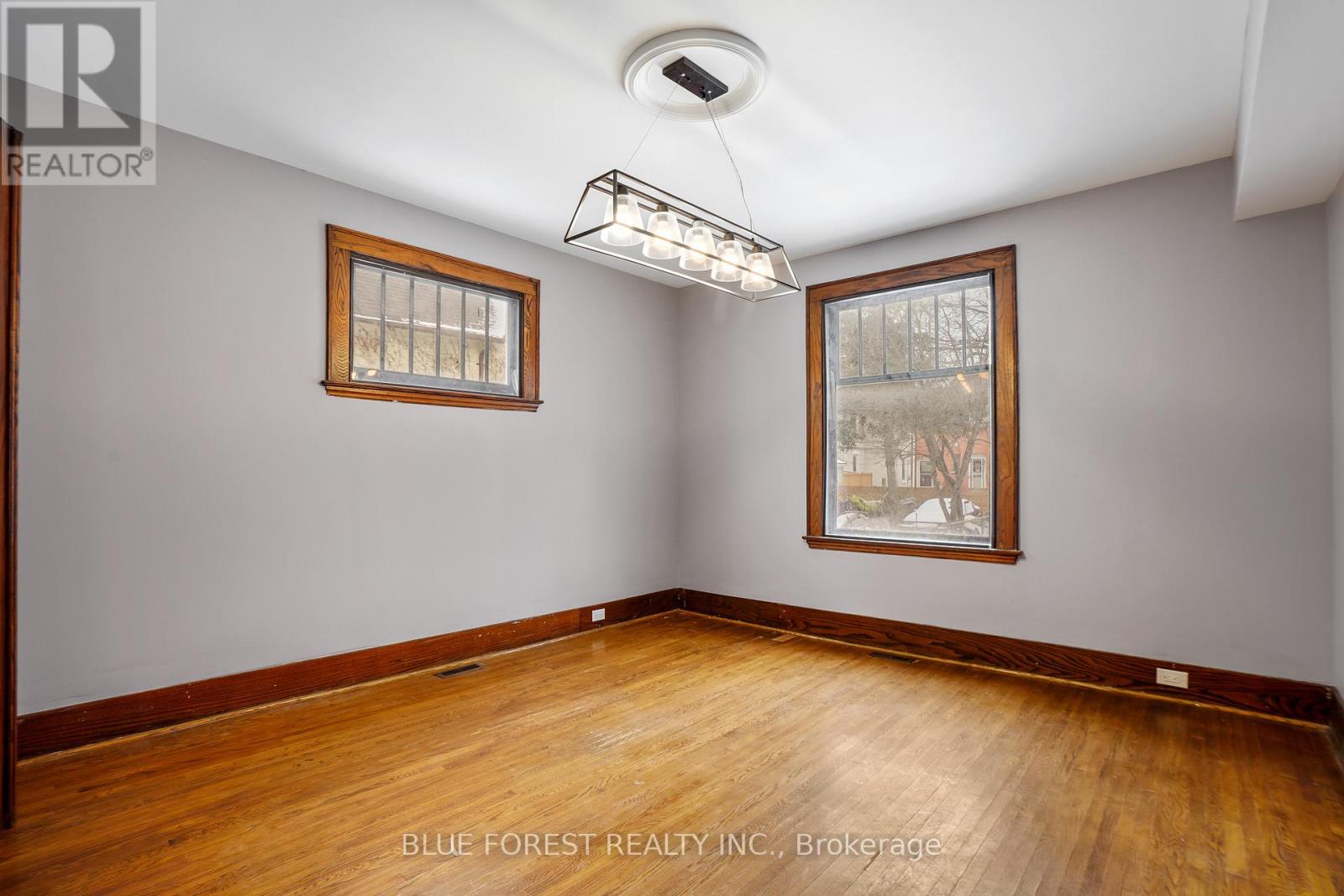94 Wellington Street, St. Thomas, Ontario N5R 2R2 (27744828)
94 Wellington Street St. Thomas, Ontario N5R 2R2
$434,900
This classic brick home is move in ready and offers endless possibilities for the savvy investor or buyer looking for a project. Featuring three bedrooms, a partially finished loft, and in-law suite capabilities with a side entrance, this property has a flexible layout perfect for modern living. While the home retains much of its original charm, renovations can be completed which presents a prime opportunity to add value. The in-law suite capabilities adds unique potential for rental income or multi-generational living. The partially finished loft offers additional space that can be transformed into a home office, extra bedroom, or recreational area. Off of the bedroom you can enjoy a beautiful sunroom. Other features include upgraded electrical and furnace that was installed in 2023. With Solid bones and a desirable layout, whether you're looking a flip, rental, or create your dream home, this property is full of potential. Don't miss out on this rare find! (id:53015)
Open House
This property has open houses!
2:00 pm
Ends at:4:00 pm
Property Details
| MLS® Number | X11891071 |
| Property Type | Single Family |
| Community Name | St. Thomas |
| Amenities Near By | Schools, Hospital, Park |
| Community Features | Community Centre |
| Features | Lane, Lighting, Carpet Free |
| Parking Space Total | 2 |
| Structure | Deck, Porch, Shed |
Building
| Bathroom Total | 2 |
| Bedrooms Above Ground | 3 |
| Bedrooms Total | 3 |
| Basement Development | Partially Finished |
| Basement Type | N/a (partially Finished) |
| Construction Style Attachment | Detached |
| Cooling Type | Central Air Conditioning |
| Exterior Finish | Brick |
| Fireplace Present | Yes |
| Fireplace Total | 1 |
| Foundation Type | Block |
| Heating Fuel | Natural Gas |
| Heating Type | Forced Air |
| Stories Total | 3 |
| Type | House |
| Utility Water | Municipal Water |
Land
| Acreage | No |
| Fence Type | Fenced Yard |
| Land Amenities | Schools, Hospital, Park |
| Sewer | Sanitary Sewer |
| Size Depth | 112 Ft ,6 In |
| Size Frontage | 34 Ft ,3 In |
| Size Irregular | 34.29 X 112.54 Ft |
| Size Total Text | 34.29 X 112.54 Ft |
| Zoning Description | R4 |
https://www.realtor.ca/real-estate/27744828/94-wellington-street-st-thomas-st-thomas
Interested?
Contact us for more information
Kamal Aizimi
Salesperson
(519) 639-5262

931 Oxford Street East
London, Ontario N5Y 3K1
Contact me
Resources
About me
Nicole Bartlett, Sales Representative, Coldwell Banker Star Real Estate, Brokerage
© 2023 Nicole Bartlett- All rights reserved | Made with ❤️ by Jet Branding



































