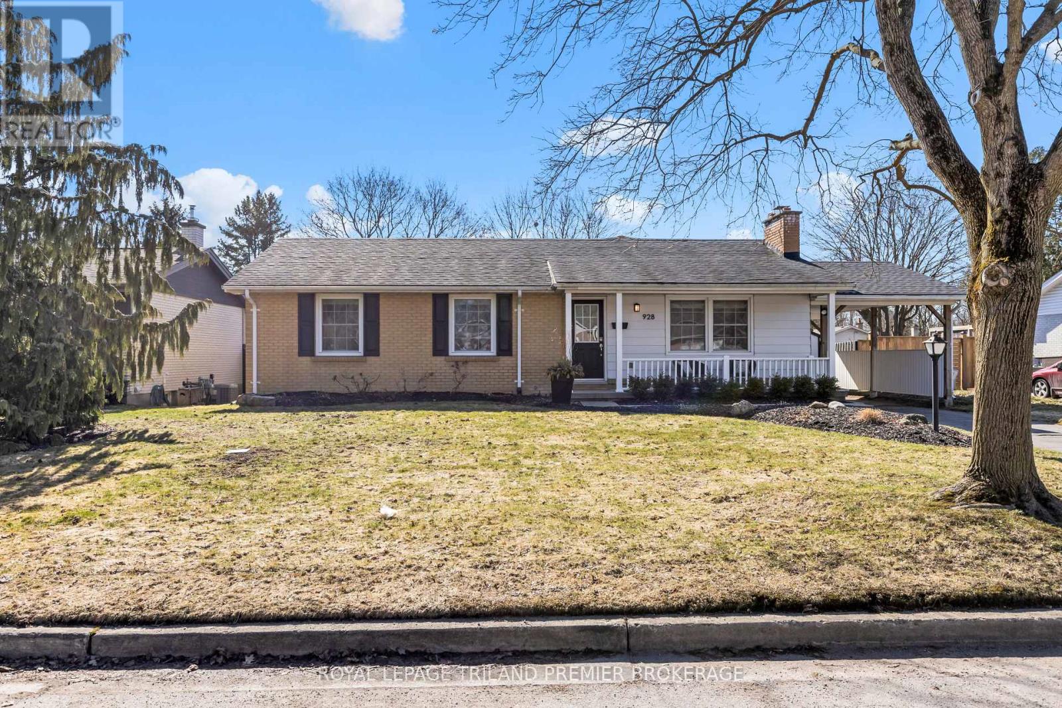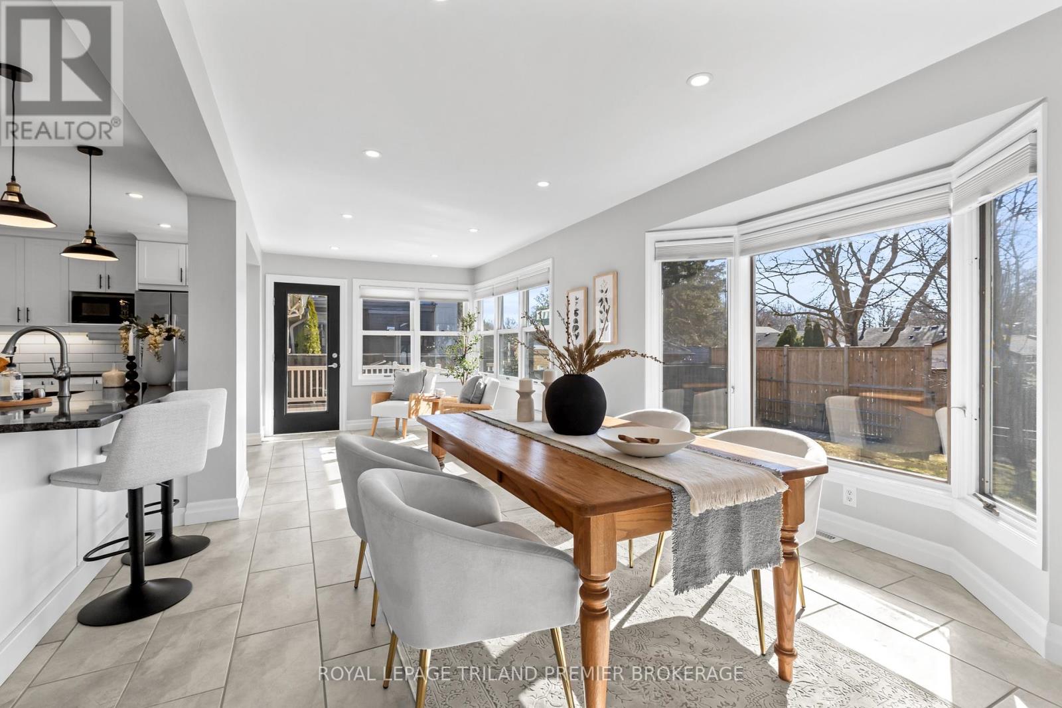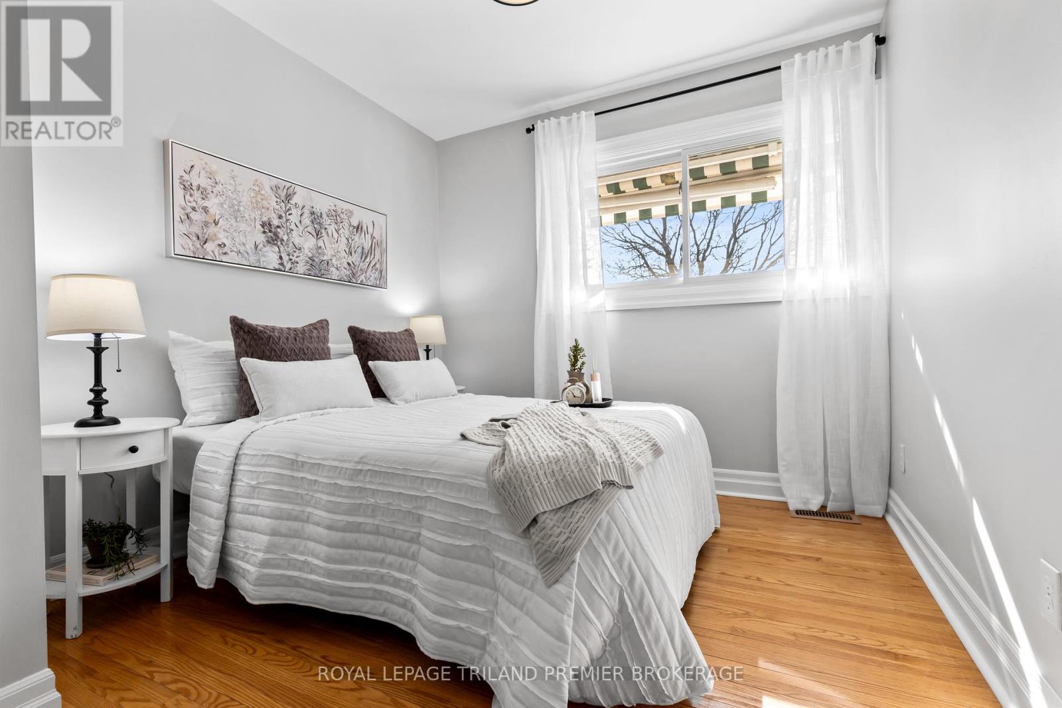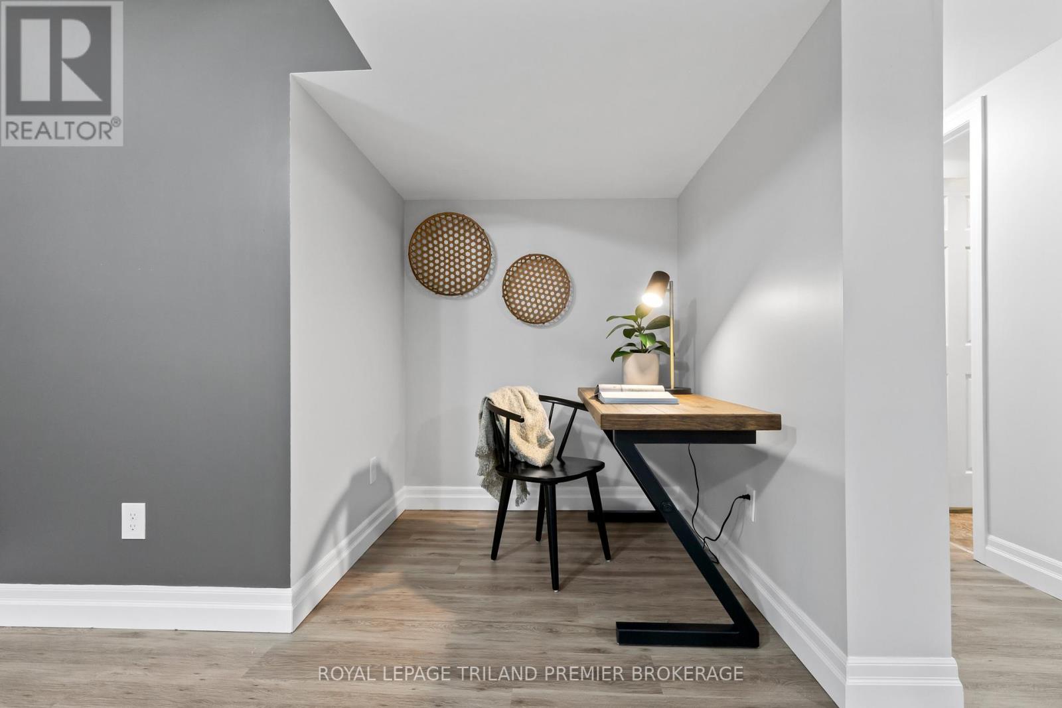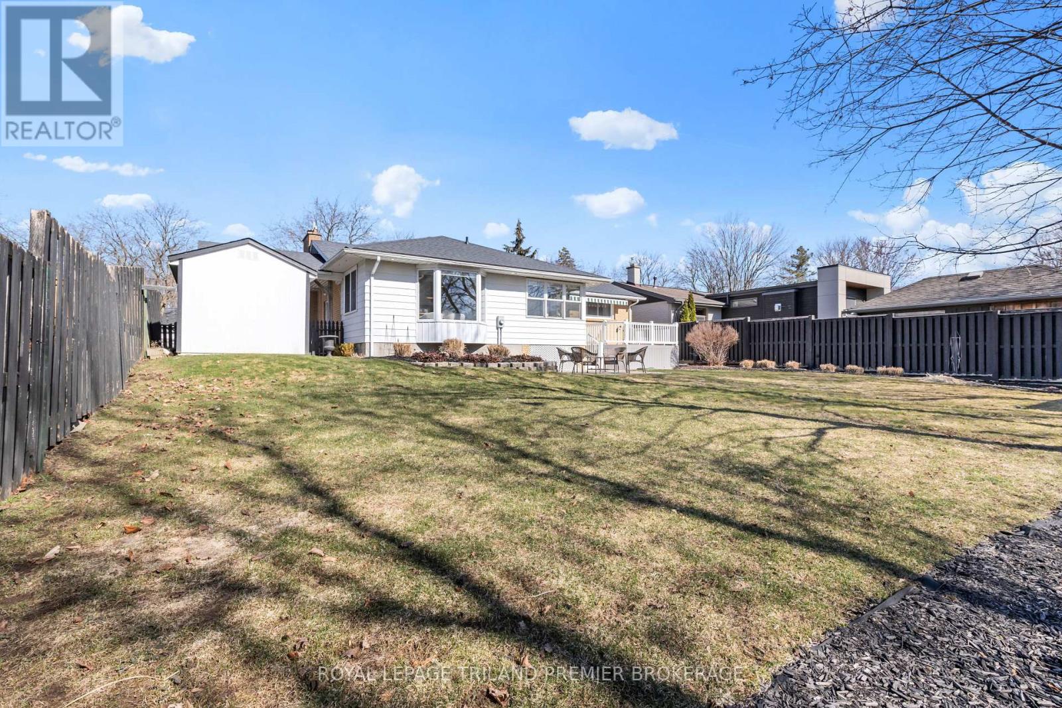928 Dalkeith Avenue, London, Ontario N5X 1S2 (28088719)
928 Dalkeith Avenue London, Ontario N5X 1S2
$699,900
This spacious bungalow in desirable Northridge is situated on a quite tree-lined street. The curb appeal with its covered porch and lovely landscaping welcomes you to this updated and well maintained home. Enter through the front door into the spacious main level boasting living room with large front window, hardwood flooring and cozy wood burning fireplace; through to the bright open concept kitchen featuring generous island with breakfast bar, quartz countertops, stainless steel appliances and loads of storage open to casual sitting area and dining area all flooded with natural light from the wall of windows t the rear of the home. Two generous bedrooms including primary suite with 3 closets, and updated main bathroom complete the main level. Previously 2 bedrooms, the primary suite can easily be converted back to create a total of 3 bedrooms on the main level. The sprawling lower level consists of a large recreation/family room, 3-piece bathroom/laundry room, large bedroom with sitting area or office and storage closets. The backyard spans over 66 feet wide and has a large deck perfect to enjoy all summer long. Convenient car port makes winter a breeze keeping your car snow free! Close to parks, shopping, and public transit. (id:53015)
Property Details
| MLS® Number | X12047990 |
| Property Type | Single Family |
| Community Name | North H |
| Equipment Type | Water Heater |
| Parking Space Total | 3 |
| Rental Equipment Type | Water Heater |
Building
| Bathroom Total | 2 |
| Bedrooms Above Ground | 2 |
| Bedrooms Below Ground | 1 |
| Bedrooms Total | 3 |
| Age | 51 To 99 Years |
| Amenities | Fireplace(s) |
| Appliances | Dishwasher, Dryer, Microwave, Stove, Washer, Refrigerator |
| Architectural Style | Bungalow |
| Basement Development | Finished |
| Basement Type | Full (finished) |
| Construction Style Attachment | Detached |
| Cooling Type | Central Air Conditioning |
| Exterior Finish | Vinyl Siding, Brick |
| Fireplace Present | Yes |
| Fireplace Total | 1 |
| Foundation Type | Poured Concrete |
| Heating Fuel | Natural Gas |
| Heating Type | Forced Air |
| Stories Total | 1 |
| Type | House |
| Utility Water | Municipal Water |
Parking
| Carport | |
| No Garage |
Land
| Acreage | No |
| Sewer | Sanitary Sewer |
| Size Depth | 110 Ft |
| Size Frontage | 66 Ft |
| Size Irregular | 66 X 110 Ft ; 66.14x111.02x66.18x110.96 |
| Size Total Text | 66 X 110 Ft ; 66.14x111.02x66.18x110.96 |
| Zoning Description | R1-7 |
https://www.realtor.ca/real-estate/28088719/928-dalkeith-avenue-london-north-h
Interested?
Contact us for more information
Contact me
Resources
About me
Nicole Bartlett, Sales Representative, Coldwell Banker Star Real Estate, Brokerage
© 2023 Nicole Bartlett- All rights reserved | Made with ❤️ by Jet Branding
