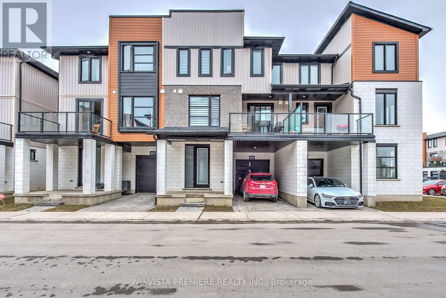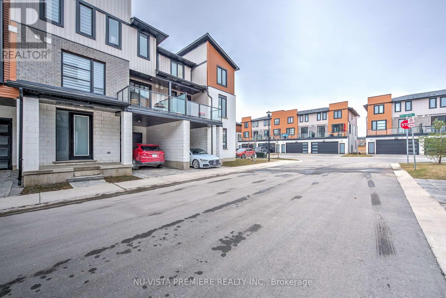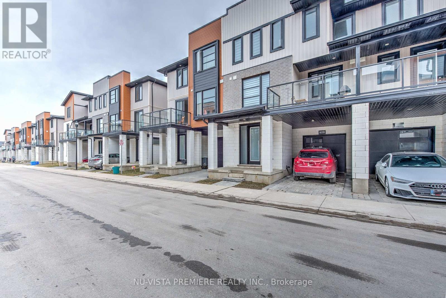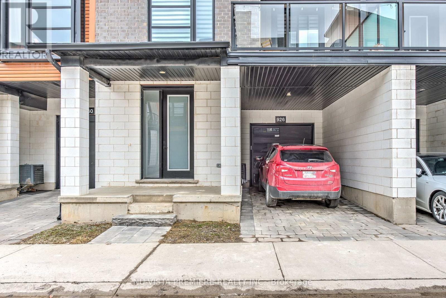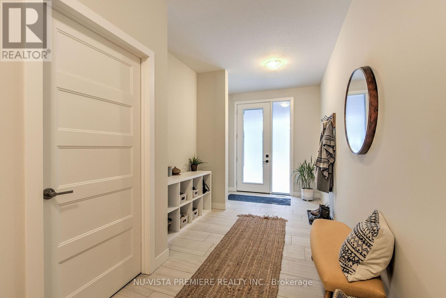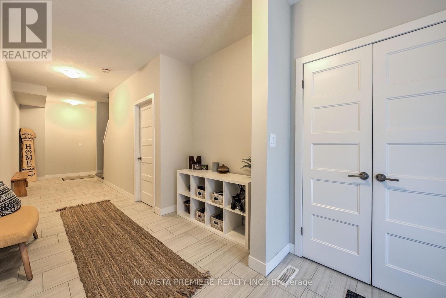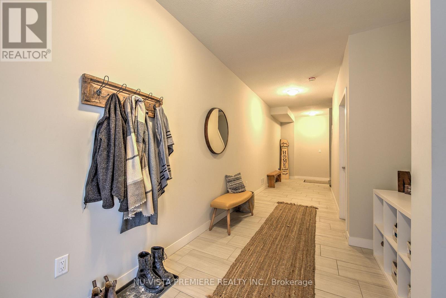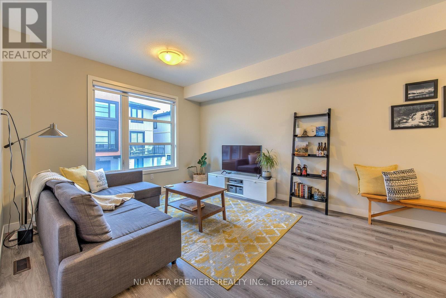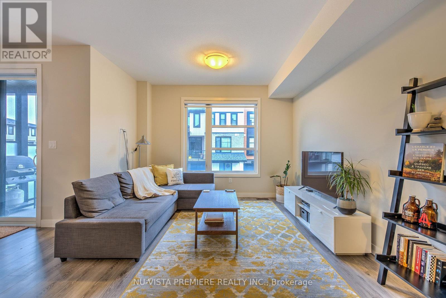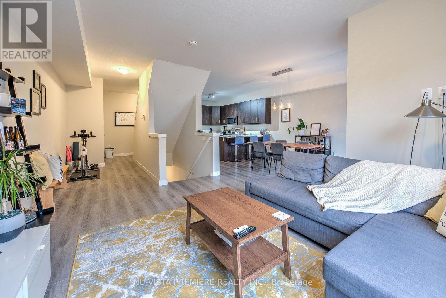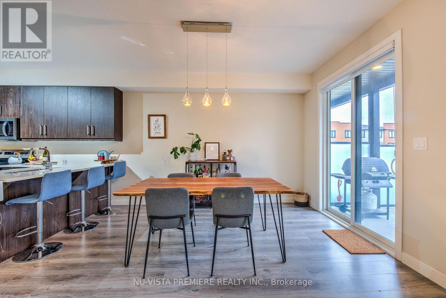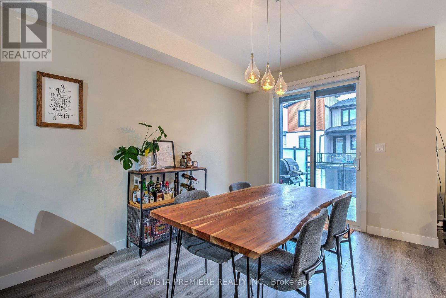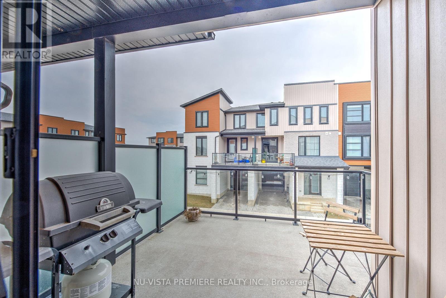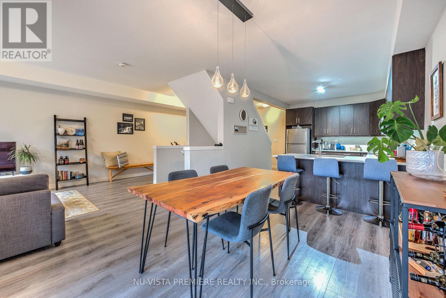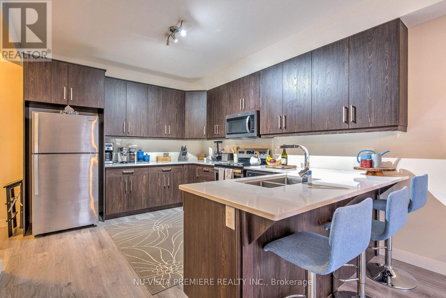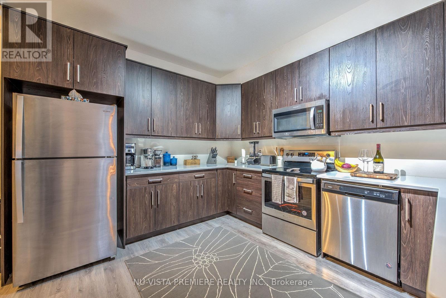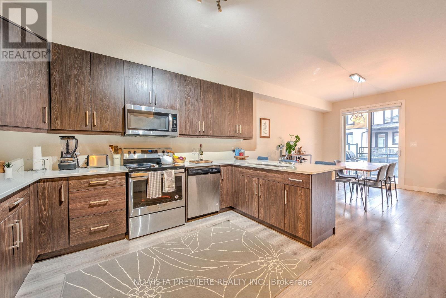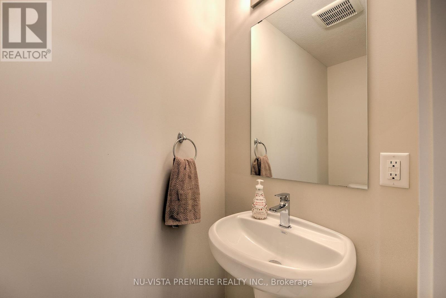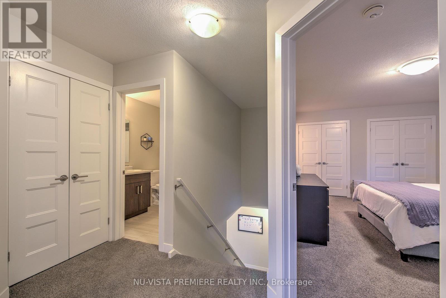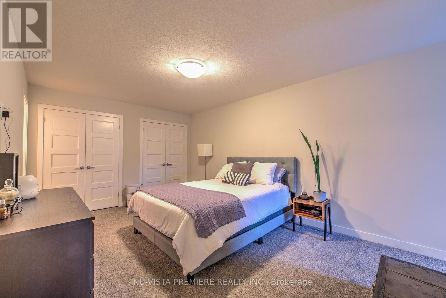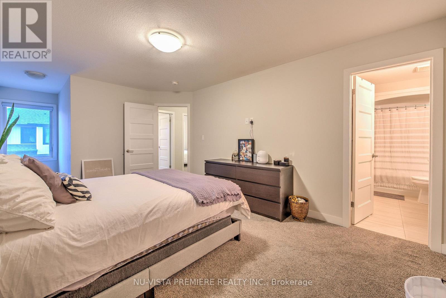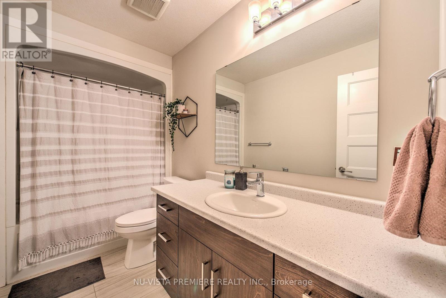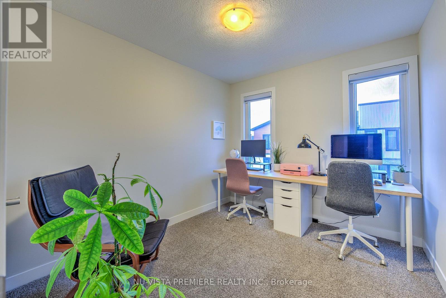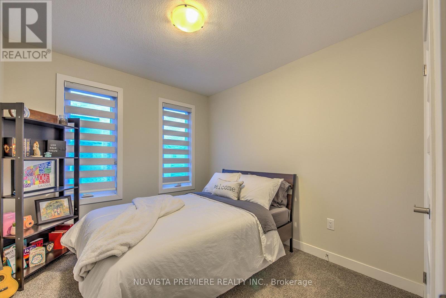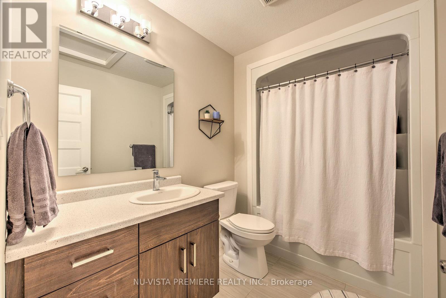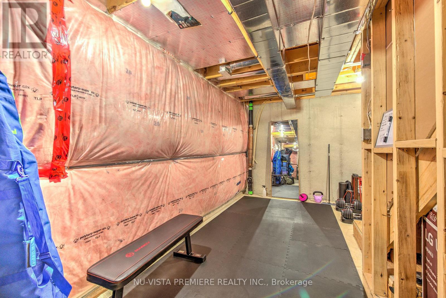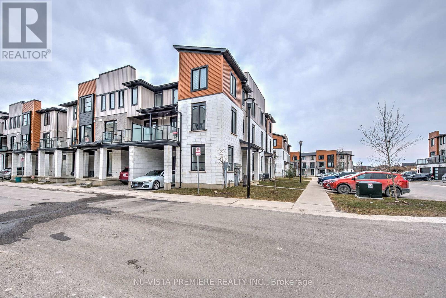926 Battery Park, London North (North M), Ontario N6H 5J9 (28952101)
926 Battery Park London North, Ontario N6H 5J9
$2,650 Monthly
Absolutely stunning! Get ready for easy living in this modern 1815 sq ft condo. This three-bedroom townhome is beautifully designed on every level. As you step inside, you'll love the inviting hallway leading to the spacious main floor. The kitchen is a highlight with its Quartz countertops and plenty of cabinet space, plus a cozy eating area that opens onto a private balcony. The living and dining areas are perfect for entertaining, featuring stylish SPC flooring and access to the balcony through a patio door. Upstairs, you'll find a spacious primary bedroom with its own ensuite and his and hers closets, along with two more roomy bedrooms and a conveniently located laundry. With its prime location in NW London, this home is ideal for families and students alike, close to Western University. Plus, you'll appreciate the attached garage and second covered parking space for added convenience. (id:53015)
Property Details
| MLS® Number | X12445037 |
| Property Type | Single Family |
| Community Name | North M |
| Amenities Near By | Hospital |
| Parking Space Total | 2 |
Building
| Bathroom Total | 3 |
| Bedrooms Above Ground | 3 |
| Bedrooms Total | 3 |
| Age | 0 To 5 Years |
| Appliances | Water Meter, Water Heater, Dishwasher, Dryer, Microwave, Stove, Washer, Refrigerator |
| Basement Development | Unfinished |
| Basement Type | Full (unfinished) |
| Construction Style Attachment | Attached |
| Cooling Type | Central Air Conditioning |
| Exterior Finish | Aluminum Siding, Brick |
| Foundation Type | Poured Concrete |
| Half Bath Total | 1 |
| Heating Fuel | Natural Gas |
| Heating Type | Forced Air |
| Stories Total | 3 |
| Size Interior | 1,500 - 2,000 Ft2 |
| Type | Row / Townhouse |
| Utility Water | Municipal Water |
Parking
| Attached Garage | |
| Garage |
Land
| Acreage | No |
| Land Amenities | Hospital |
| Sewer | Sanitary Sewer |
| Size Depth | 44 Ft |
| Size Frontage | 23 Ft |
| Size Irregular | 23 X 44 Ft |
| Size Total Text | 23 X 44 Ft|under 1/2 Acre |
Rooms
| Level | Type | Length | Width | Dimensions |
|---|---|---|---|---|
| Second Level | Living Room | 3.25 m | 4.7 m | 3.25 m x 4.7 m |
| Second Level | Dining Room | 3.33 m | 2.13 m | 3.33 m x 2.13 m |
| Second Level | Kitchen | 3.33 m | 3.99 m | 3.33 m x 3.99 m |
| Second Level | Bathroom | Measurements not available | ||
| Third Level | Primary Bedroom | 3.43 m | 4.95 m | 3.43 m x 4.95 m |
| Third Level | Bedroom 2 | 2.97 m | 3.86 m | 2.97 m x 3.86 m |
| Third Level | Bedroom 3 | 3.05 m | 4.34 m | 3.05 m x 4.34 m |
| Third Level | Bathroom | Measurements not available | ||
| Third Level | Bathroom | Measurements not available |
https://www.realtor.ca/real-estate/28952101/926-battery-park-london-north-north-m-north-m
Contact Us
Contact us for more information

Rafi Habibzadah
Salesperson
www.teamrafi.com/
https://www.facebook.com/RealtorRafi/
https://x.com/Realtor_Rafi
https://www.linkedin.com/in/rafi-habibzadah/
Contact me
Resources
About me
Nicole Bartlett, Sales Representative, Coldwell Banker Star Real Estate, Brokerage
© 2023 Nicole Bartlett- All rights reserved | Made with ❤️ by Jet Branding
