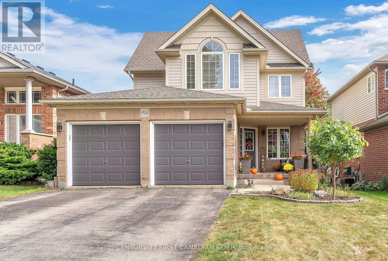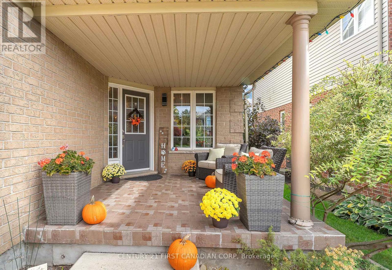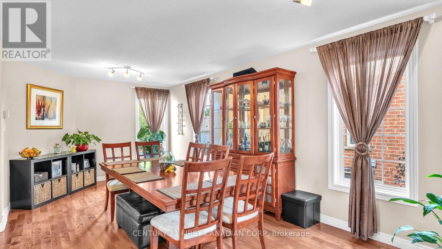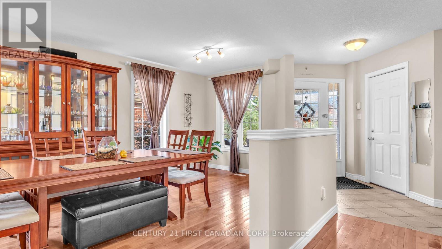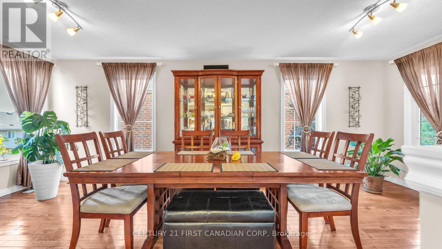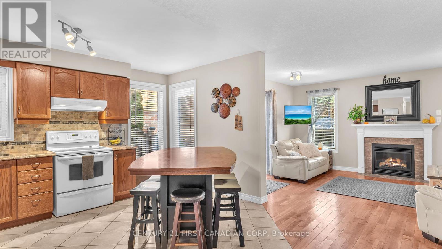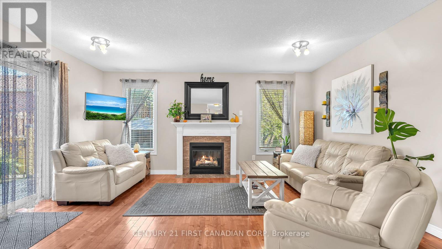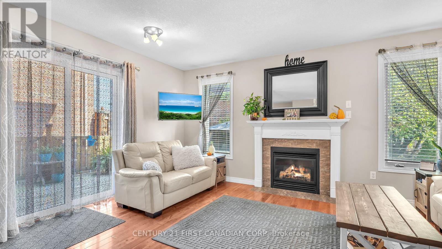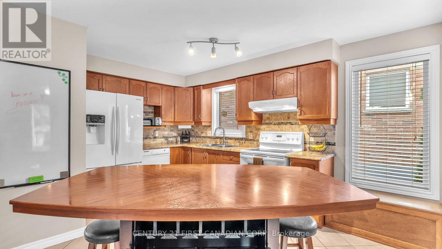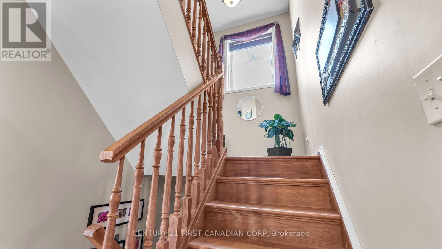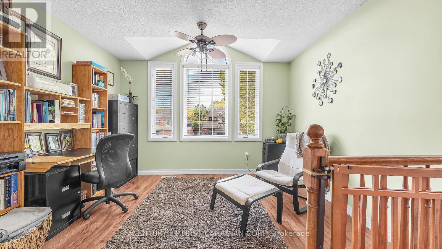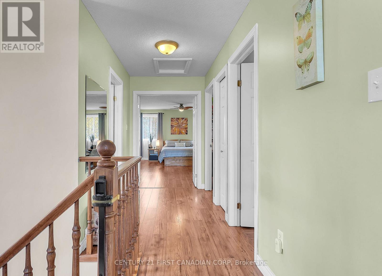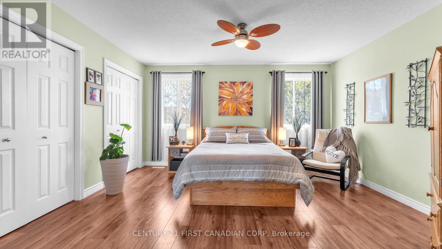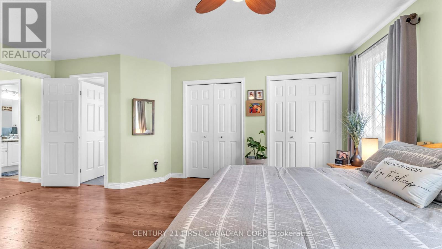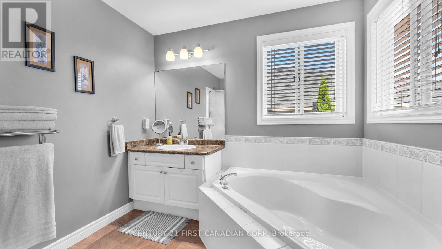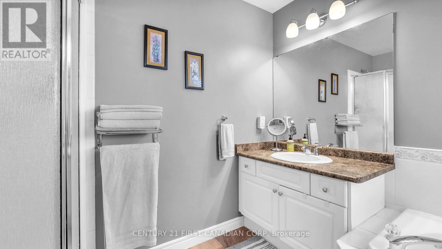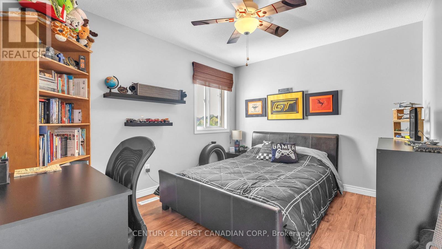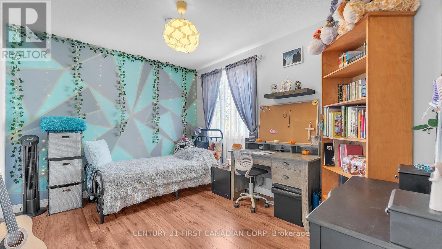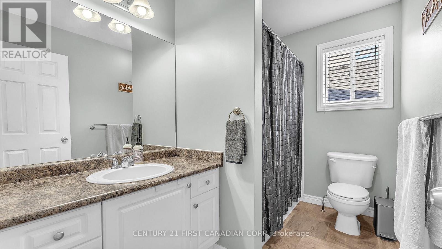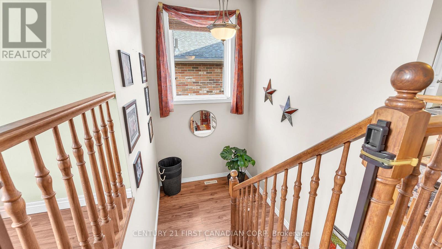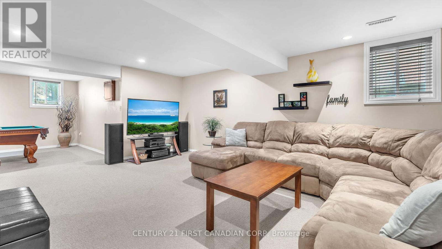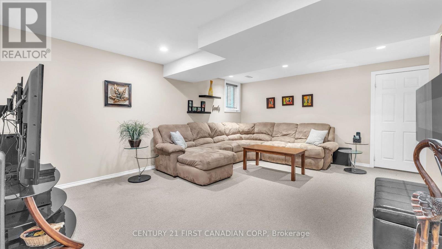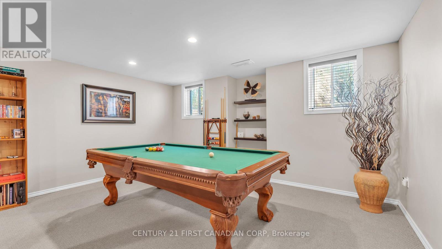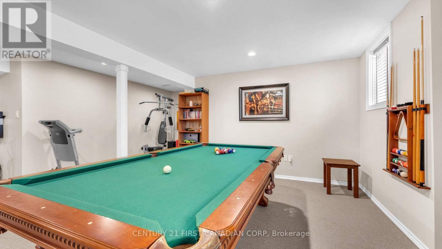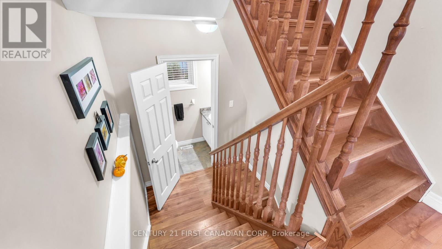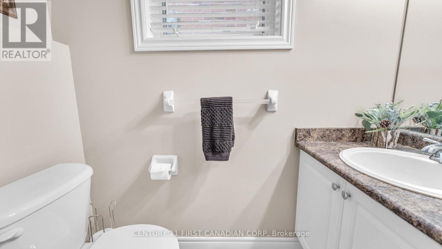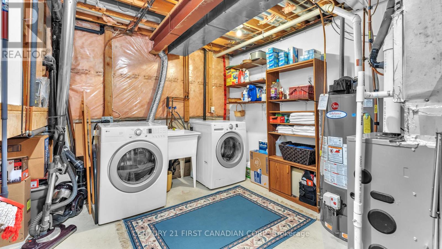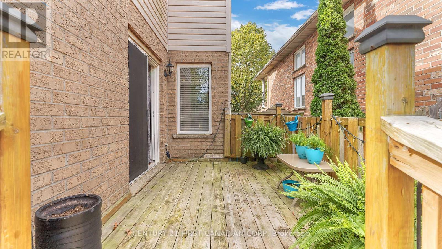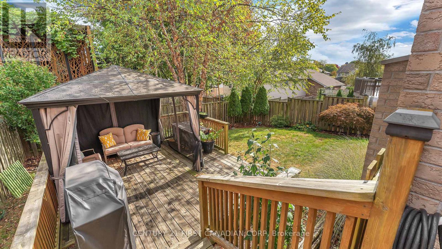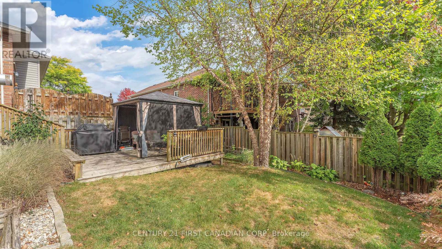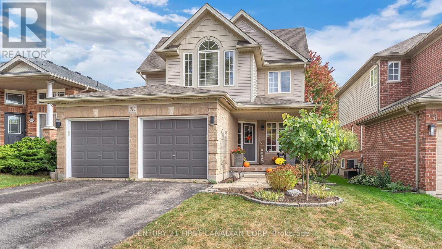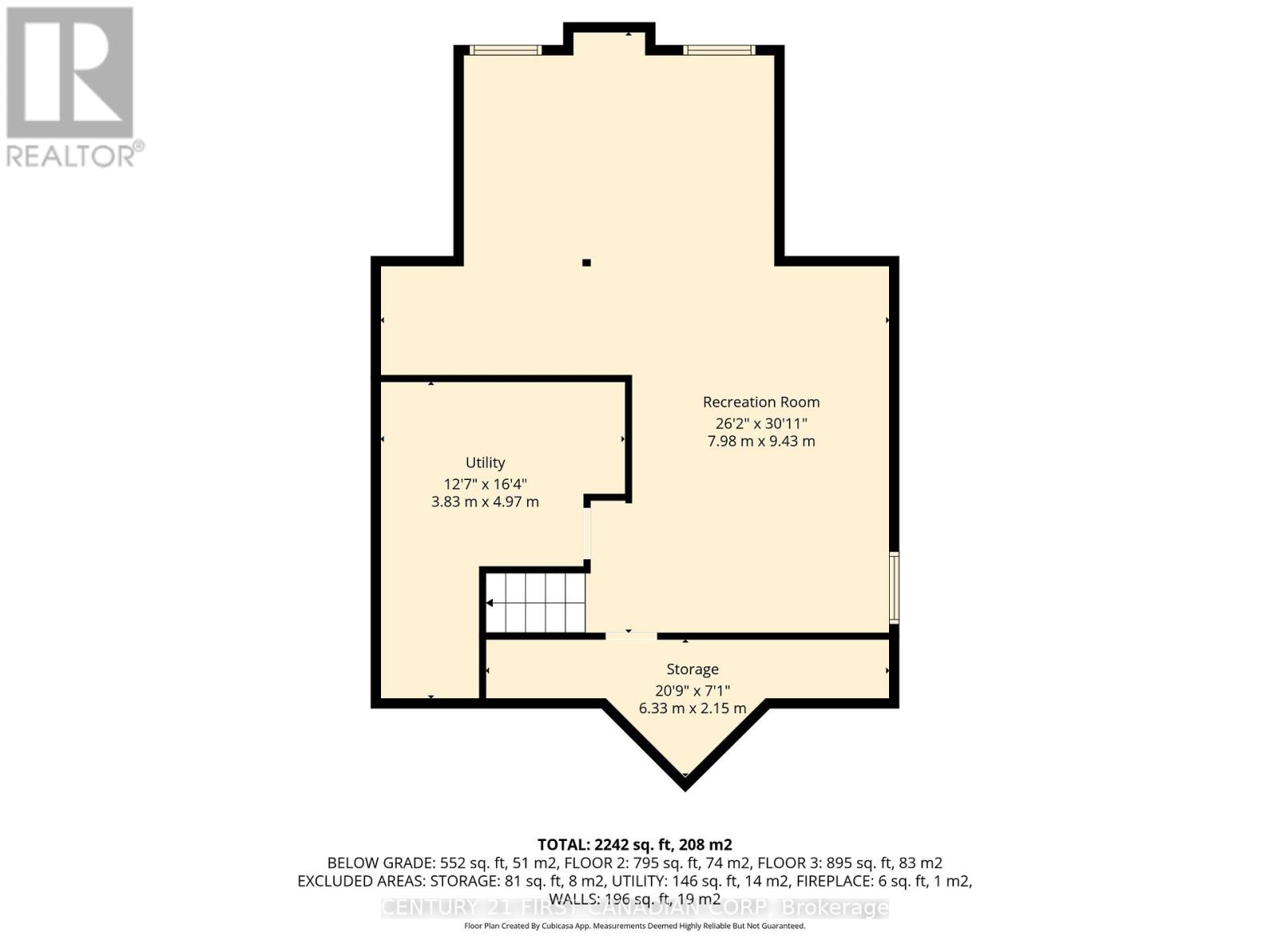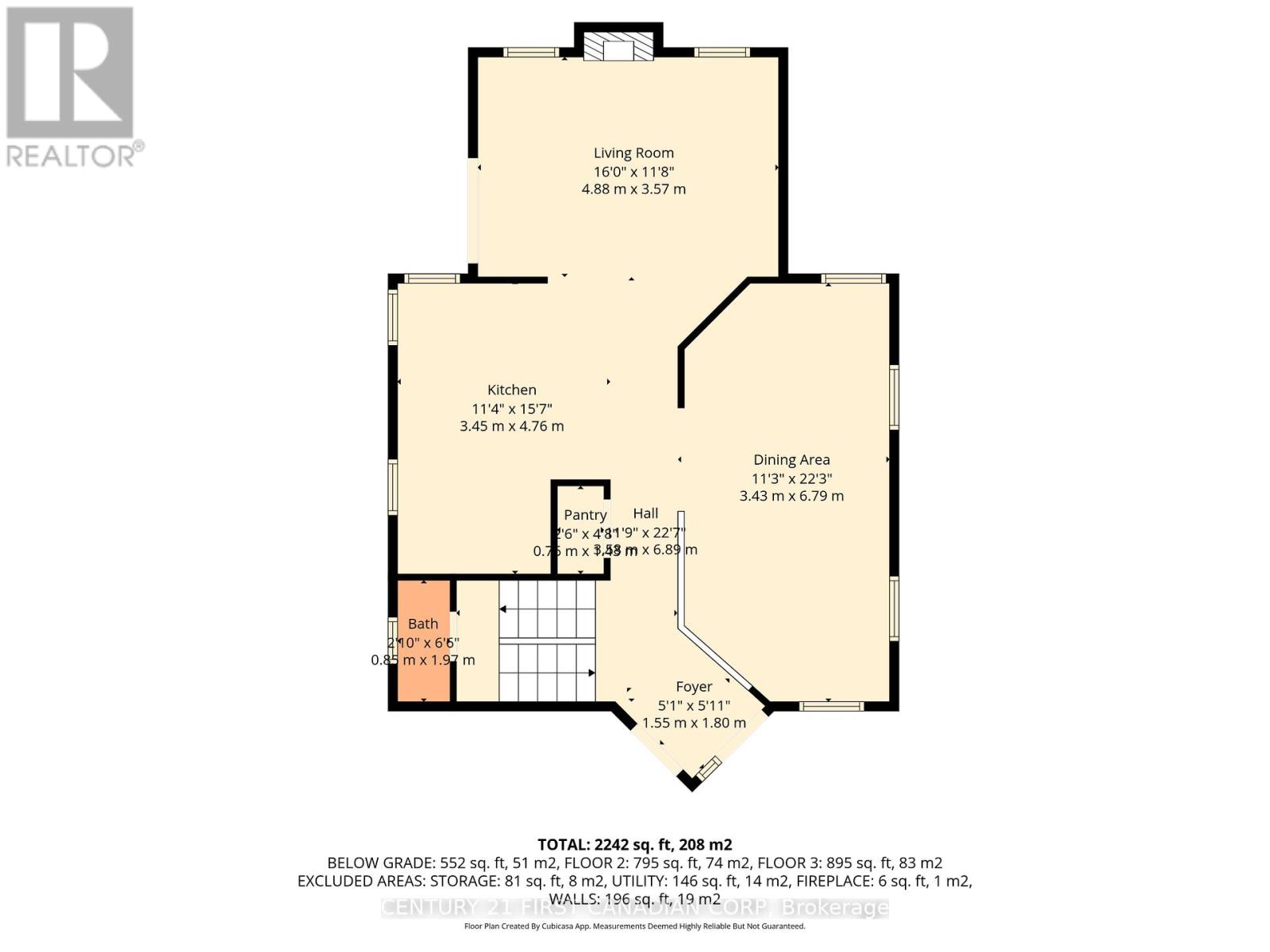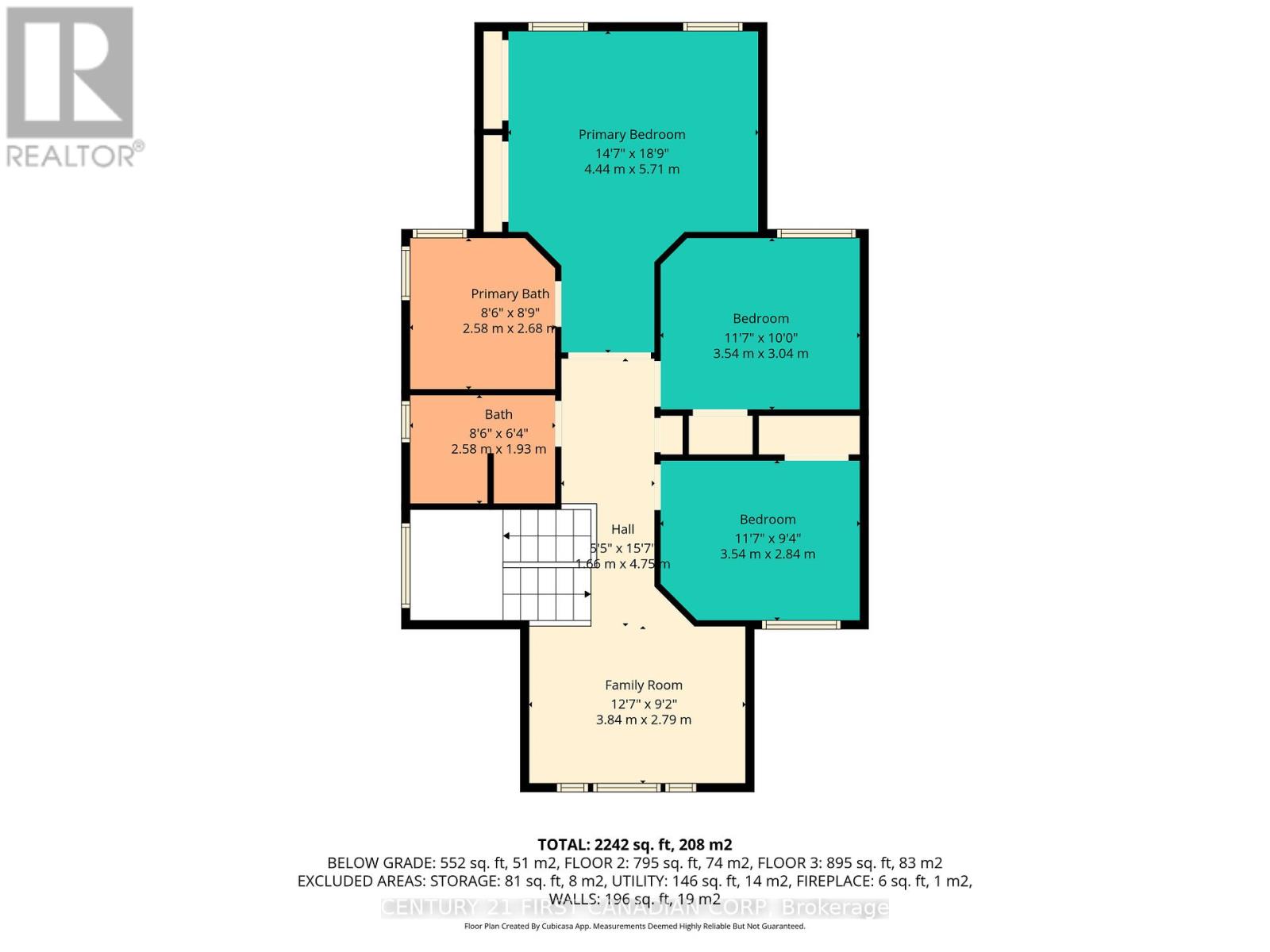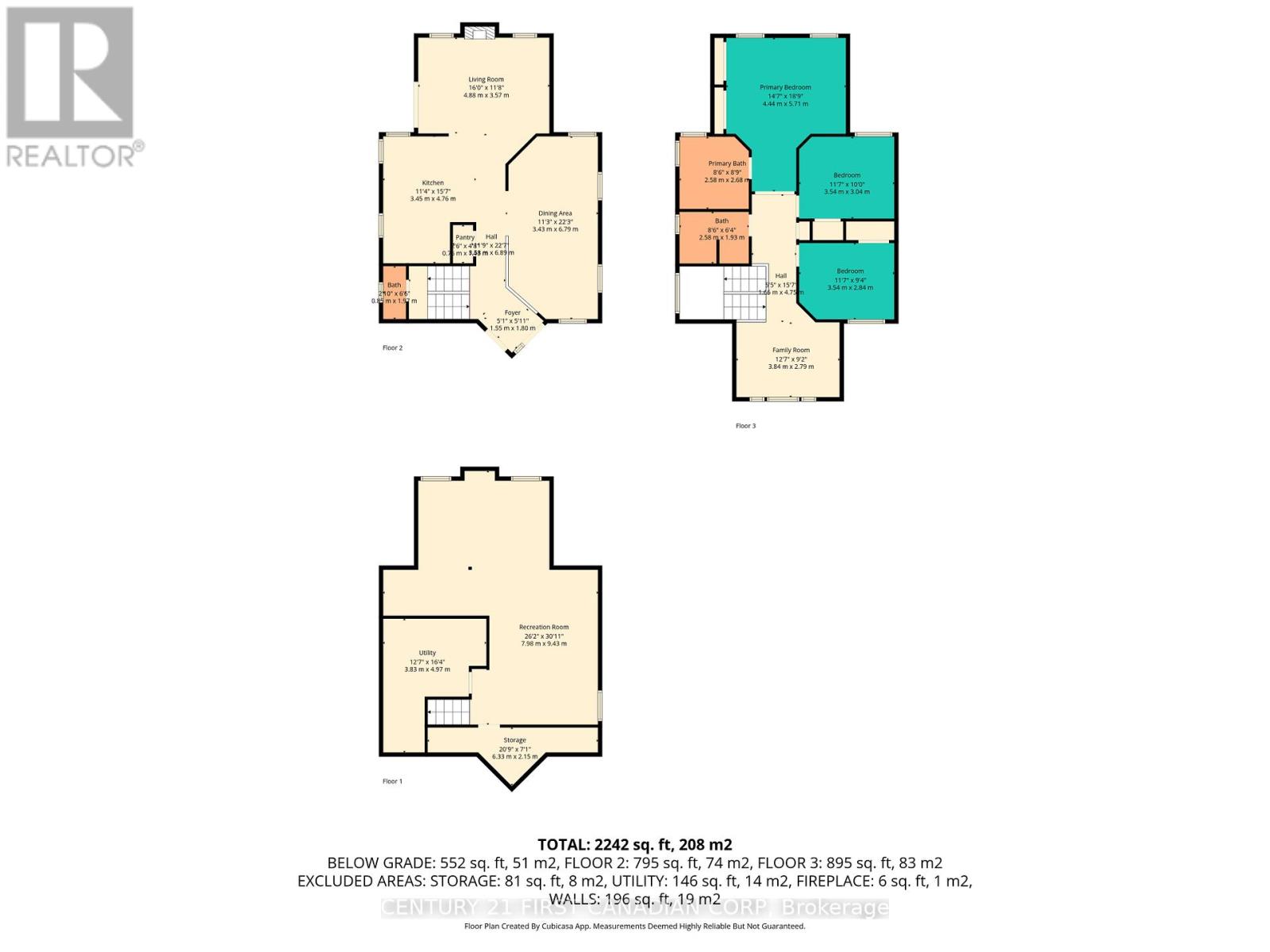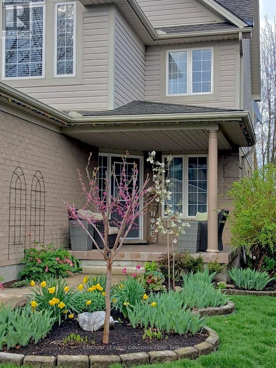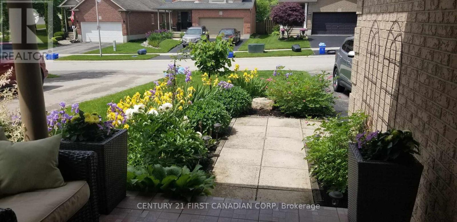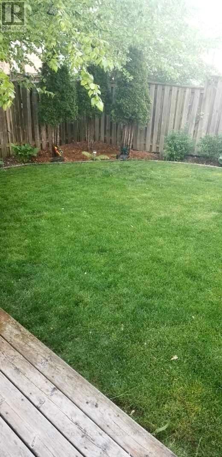916 Cresthaven Crescent, London South, Ontario N6K 4W1 (28991969)
916 Cresthaven Crescent London South, Ontario N6K 4W1
$779,900
Highly Sought-After Westmount Neighbourhood, just steps to Cresthaven Park, watch your kids play from your front yard! This spacious 2 Storey family home features 3 bedrooms (with potential to convert the 2nd level office area into a 4th), as well as 3 washrooms & a double car garage, tucked away on a treelined Crescent, peaceful with very minimal "through traffic". The welcoming covered front porch offers an additional seating area for relaxation. Main floor features incredible flow with an open floor plan, including an eat-in kitchen with optional breakfast bar area, huge formal dining/sitting room, family room with a gas fireplace including sliding doors which lead to the side deck sitting area, further leading to the lower deck with Gazebo which overlooks the fully fenced backyard with charming low maintenance landscaping. The 2nd level boasts 3 spacious bedrooms including the primary bedroom featuring a 4pc ensuite with soaker tub & separate shower. 2nd level also includes an additional 4pc bath & bonus living room area (currently used as an office, but could convert to a 4th bdrm). On the way to the basement there is a landing with a bonus 2pc bath. The basement offers a large finished rec room area w/ electric fireplace, as well as a finished games room perfect for a pool table & fitness area or also easily converted into another bedroom, with the potential of an additional washroom, as there is a bathroom rough-in where the workout equipment is seen. The lower level also includes ample storage space and a large functional laundry area. Roof shingles replaced 2014. Several window panes were updated from 2016-2024. Extra Insulation added 2015. A/C replaced in 2014. Laminate flooring on 2nd level 2017. Upgraded to hardwood on the main in 2010. Updated flooring in baths 2017. Kitchen counter 2010 with backsplash 2016. Excellent schools & amenities at your fingertips. Very close to Springbank park, trails & Byron. Quick access to the 401 & 402 Hwy. (id:53015)
Property Details
| MLS® Number | X12463556 |
| Property Type | Single Family |
| Community Name | South L |
| Amenities Near By | Park, Schools, Public Transit |
| Community Features | School Bus |
| Equipment Type | Water Heater |
| Features | Gazebo, Sump Pump |
| Parking Space Total | 4 |
| Rental Equipment Type | Water Heater |
| Structure | Deck, Porch |
Building
| Bathroom Total | 3 |
| Bedrooms Above Ground | 3 |
| Bedrooms Total | 3 |
| Age | 16 To 30 Years |
| Amenities | Fireplace(s) |
| Appliances | Blinds, Dishwasher, Dryer, Stove, Washer, Window Coverings, Refrigerator |
| Basement Development | Finished |
| Basement Type | Full (finished) |
| Construction Style Attachment | Detached |
| Cooling Type | Central Air Conditioning |
| Exterior Finish | Brick, Vinyl Siding |
| Fireplace Present | Yes |
| Fireplace Total | 2 |
| Foundation Type | Poured Concrete |
| Half Bath Total | 1 |
| Heating Fuel | Natural Gas |
| Heating Type | Forced Air |
| Stories Total | 2 |
| Size Interior | 1,500 - 2,000 Ft2 |
| Type | House |
| Utility Water | Municipal Water |
Parking
| Attached Garage | |
| Garage |
Land
| Acreage | No |
| Fence Type | Fenced Yard |
| Land Amenities | Park, Schools, Public Transit |
| Landscape Features | Landscaped |
| Sewer | Sanitary Sewer |
| Size Depth | 108 Ft ,3 In |
| Size Frontage | 40 Ft |
| Size Irregular | 40 X 108.3 Ft ; 108.55 Ft X 40.14 X 108.55 X 40.14 |
| Size Total Text | 40 X 108.3 Ft ; 108.55 Ft X 40.14 X 108.55 X 40.14 |
| Zoning Description | R1-4 |
Rooms
| Level | Type | Length | Width | Dimensions |
|---|---|---|---|---|
| Second Level | Bathroom | 2.58 m | 1.93 m | 2.58 m x 1.93 m |
| Second Level | Family Room | 3.84 m | 2.79 m | 3.84 m x 2.79 m |
| Second Level | Primary Bedroom | 4.44 m | 5.71 m | 4.44 m x 5.71 m |
| Second Level | Bathroom | 2.58 m | 2.68 m | 2.58 m x 2.68 m |
| Second Level | Bedroom 2 | 3.54 m | 3.04 m | 3.54 m x 3.04 m |
| Second Level | Bedroom 3 | 3.54 m | 2.84 m | 3.54 m x 2.84 m |
| Lower Level | Recreational, Games Room | 5.48 m | 4.57 m | 5.48 m x 4.57 m |
| Lower Level | Recreational, Games Room | 4.69 m | 3.86 m | 4.69 m x 3.86 m |
| Lower Level | Laundry Room | 3.83 m | 4.97 m | 3.83 m x 4.97 m |
| Lower Level | Other | 6.33 m | 2.15 m | 6.33 m x 2.15 m |
| Main Level | Foyer | 1.55 m | 1.8 m | 1.55 m x 1.8 m |
| Main Level | Dining Room | 3.43 m | 6.79 m | 3.43 m x 6.79 m |
| Main Level | Kitchen | 3.45 m | 4.76 m | 3.45 m x 4.76 m |
| Main Level | Living Room | 4.88 m | 3.57 m | 4.88 m x 3.57 m |
| In Between | Bathroom | 0.85 m | 1.97 m | 0.85 m x 1.97 m |
https://www.realtor.ca/real-estate/28991969/916-cresthaven-crescent-london-south-south-l-south-l
Contact Us
Contact us for more information
Contact me
Resources
About me
Nicole Bartlett, Sales Representative, Coldwell Banker Star Real Estate, Brokerage
© 2023 Nicole Bartlett- All rights reserved | Made with ❤️ by Jet Branding
