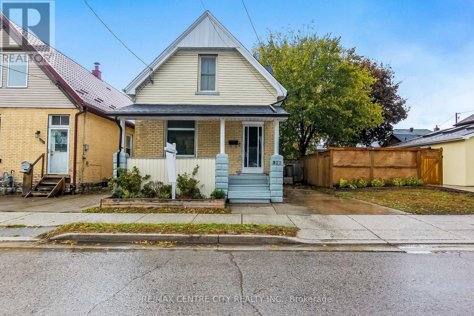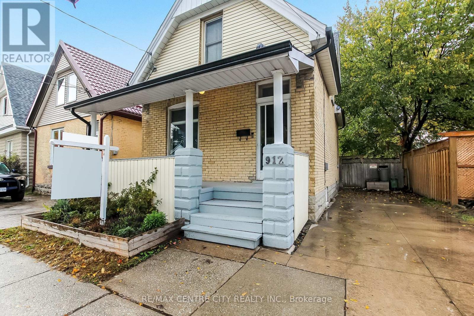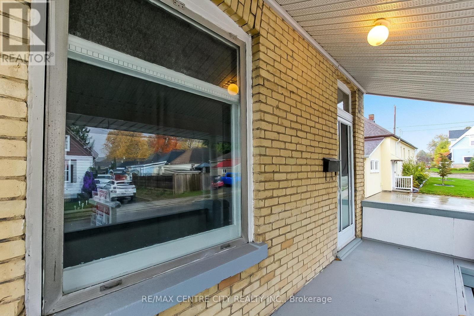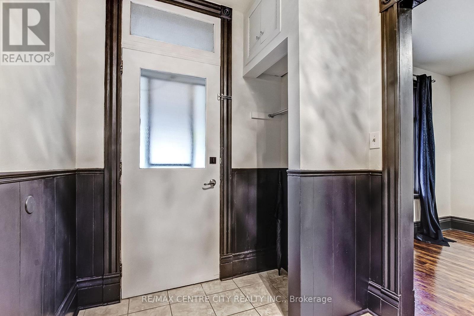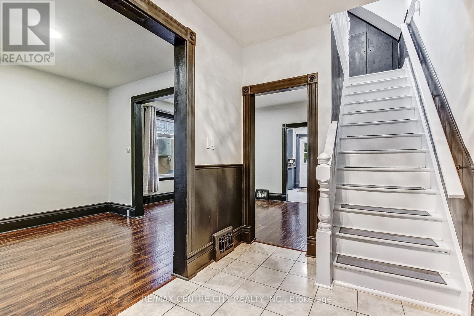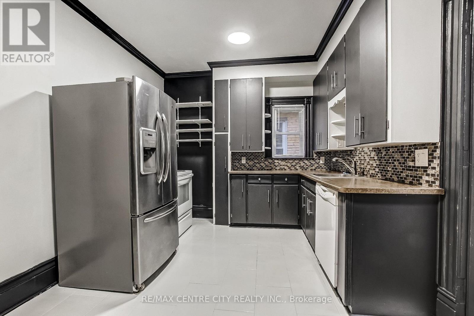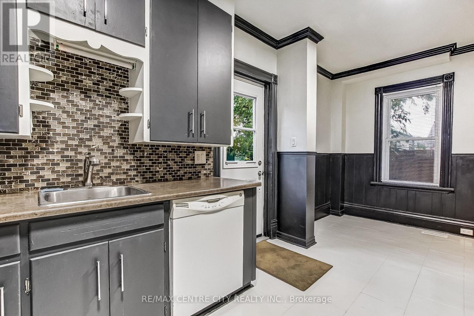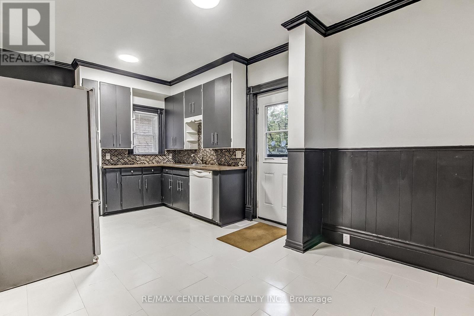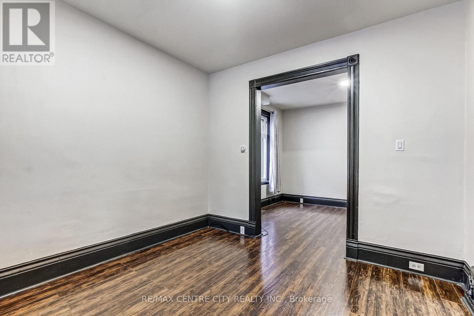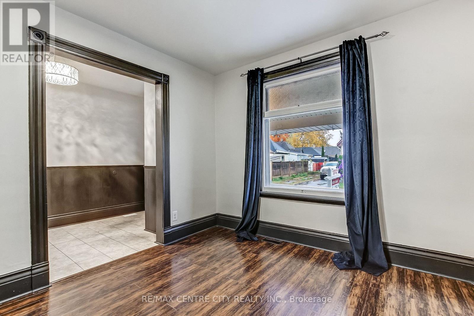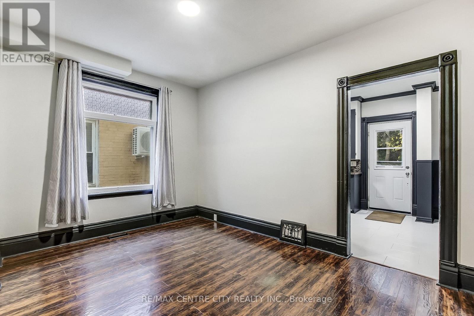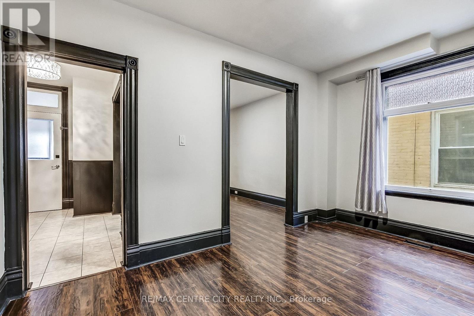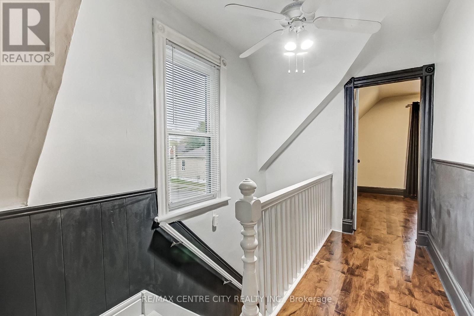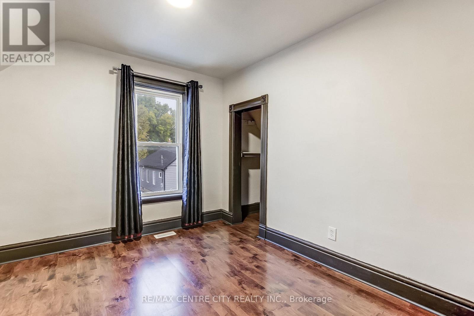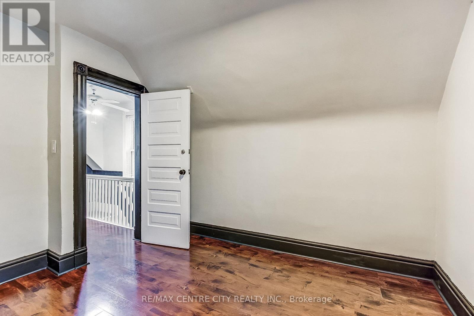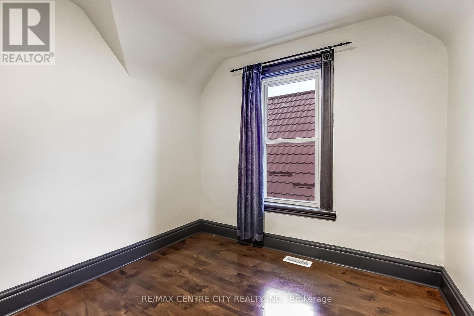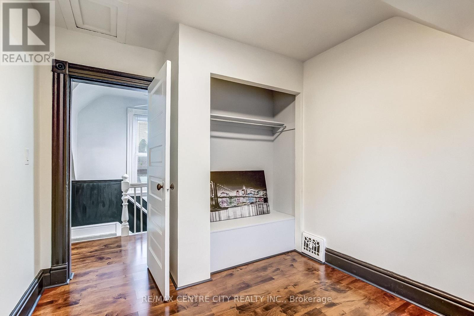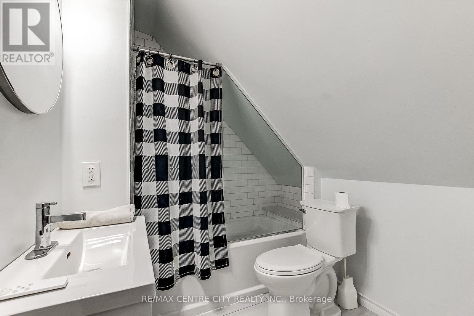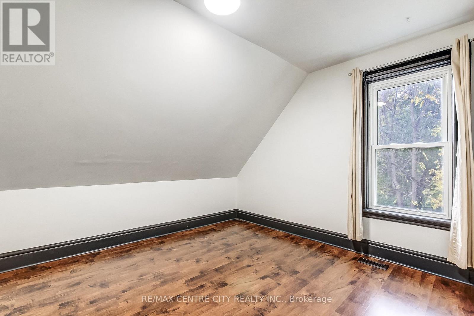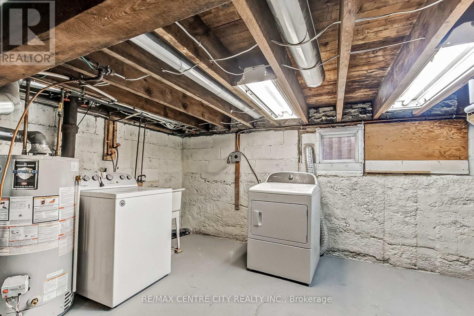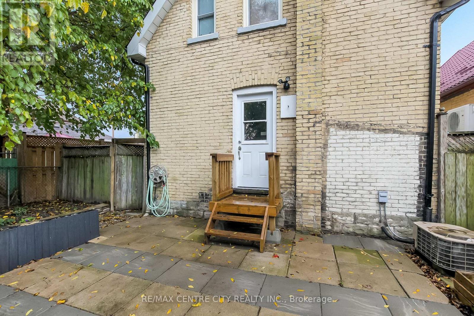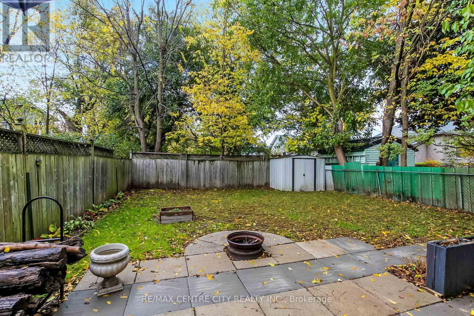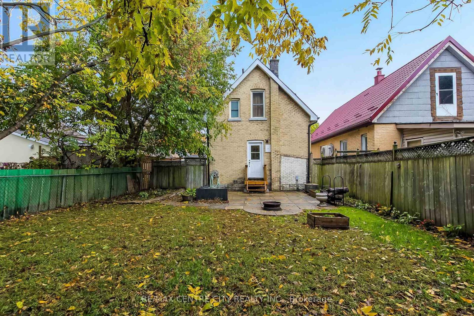912 Dame Street, London East, Ontario N5Z 1M4 (29026043)
912 Dame Street London East, Ontario N5Z 1M4
$399,900
Great opportunity to get into the market. Welcome to this well maintained home on a quiet centrally located street. Large covered front porch for those relaxing summer evenings. Main floor features lots of natural light, high ceilings, spacious eat-in kitchen and large living and dining rooms. Laminate floor runs throughout. Spacious kitchen provides access to the private fenced-in rear yard, perfect for small children and entertaining friends and family. Upstairs you will find 3 large bedrooms and a newer bathroom. Recent upgrades include plumbing, roof shingles and gutter guards all done in 2020. Come take a look and make it your own. (id:53015)
Property Details
| MLS® Number | X12479229 |
| Property Type | Single Family |
| Community Name | East L |
| Parking Space Total | 2 |
| Structure | Shed |
Building
| Bathroom Total | 1 |
| Bedrooms Above Ground | 3 |
| Bedrooms Total | 3 |
| Appliances | Water Heater, Dishwasher, Dryer, Stove, Washer, Refrigerator |
| Basement Development | Unfinished |
| Basement Type | N/a (unfinished) |
| Construction Style Attachment | Detached |
| Cooling Type | Central Air Conditioning |
| Exterior Finish | Brick |
| Foundation Type | Poured Concrete |
| Heating Fuel | Natural Gas |
| Heating Type | Forced Air |
| Stories Total | 2 |
| Size Interior | 1,100 - 1,500 Ft2 |
| Type | House |
| Utility Water | Municipal Water |
Parking
| No Garage |
Land
| Acreage | No |
| Sewer | Septic System |
| Size Depth | 80 Ft ,9 In |
| Size Frontage | 32 Ft ,6 In |
| Size Irregular | 32.5 X 80.8 Ft |
| Size Total Text | 32.5 X 80.8 Ft |
Rooms
| Level | Type | Length | Width | Dimensions |
|---|---|---|---|---|
| Second Level | Primary Bedroom | 3.45 m | 3.05 m | 3.45 m x 3.05 m |
| Second Level | Bedroom 2 | 3.23 m | 3.4 m | 3.23 m x 3.4 m |
| Second Level | Bedroom 3 | 3.23 m | 2.69 m | 3.23 m x 2.69 m |
| Main Level | Foyer | 2.8 m | 2.1 m | 2.8 m x 2.1 m |
| Main Level | Living Room | 4.29 m | 3.02 m | 4.29 m x 3.02 m |
| Main Level | Dining Room | 3.45 m | 3.17 m | 3.45 m x 3.17 m |
| Main Level | Kitchen | 5.38 m | 3.02 m | 5.38 m x 3.02 m |
https://www.realtor.ca/real-estate/29026043/912-dame-street-london-east-east-l-east-l
Contact Us
Contact us for more information
Contact me
Resources
About me
Nicole Bartlett, Sales Representative, Coldwell Banker Star Real Estate, Brokerage
© 2023 Nicole Bartlett- All rights reserved | Made with ❤️ by Jet Branding
