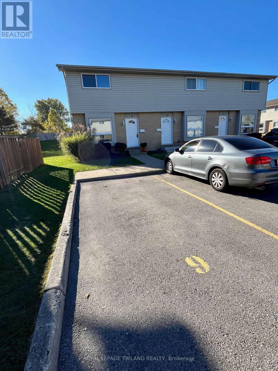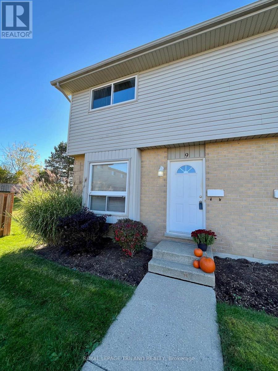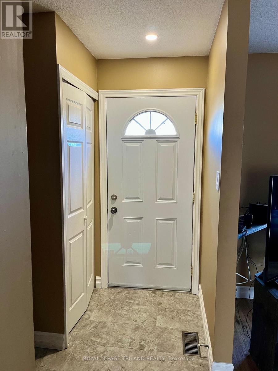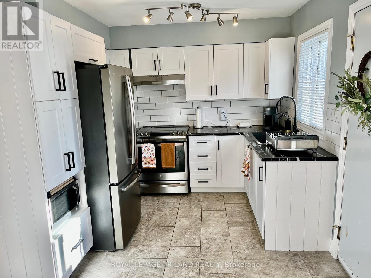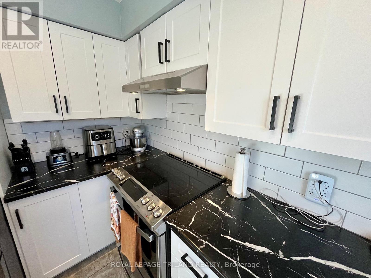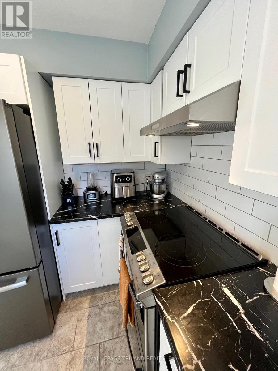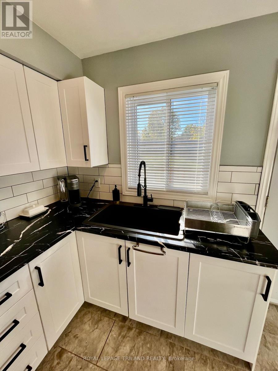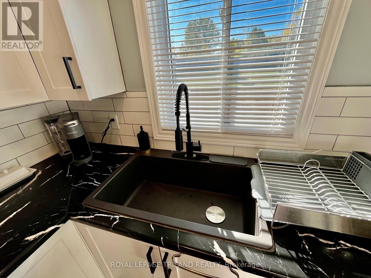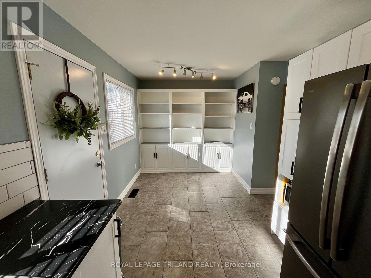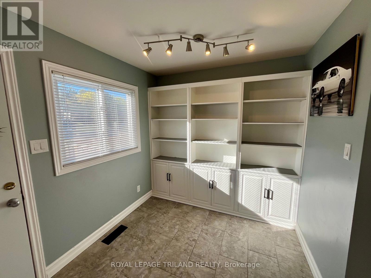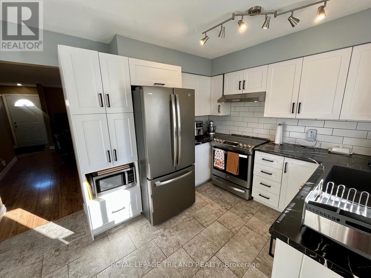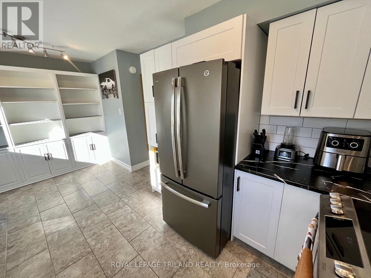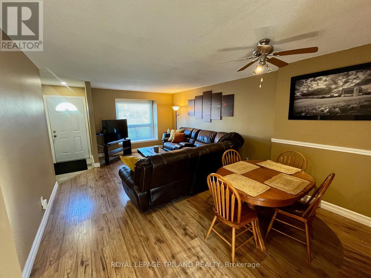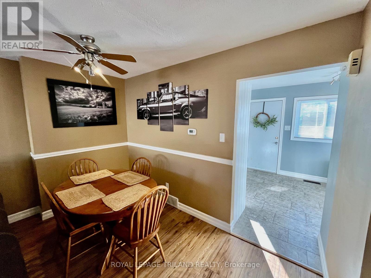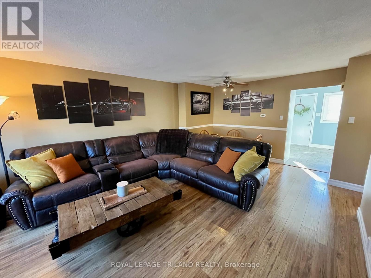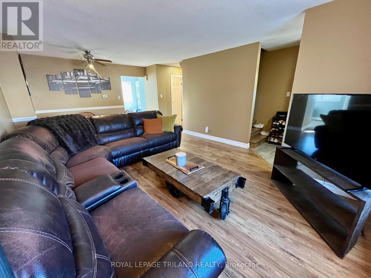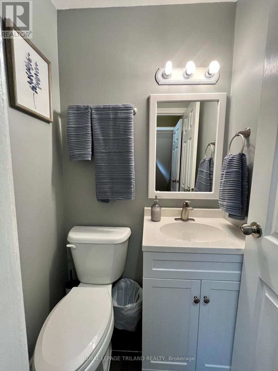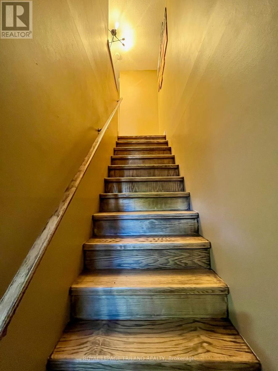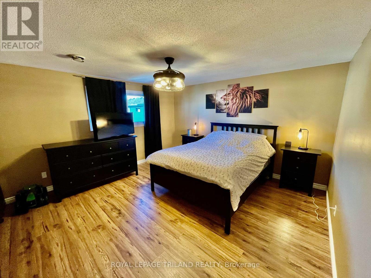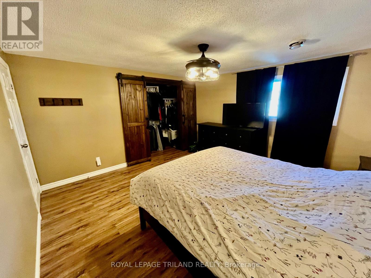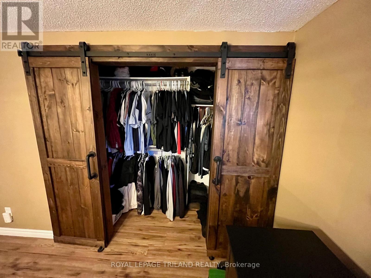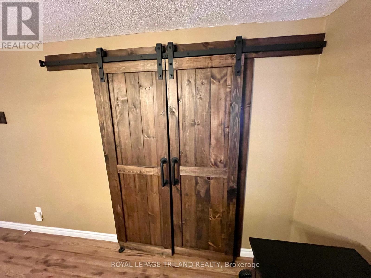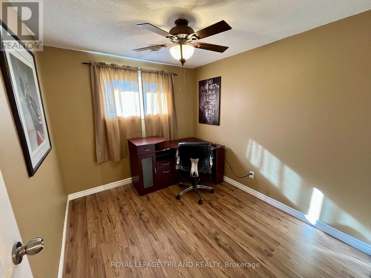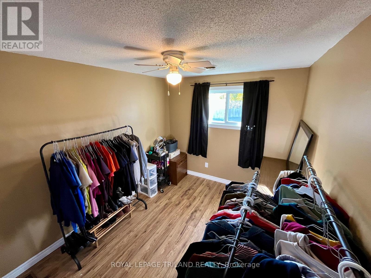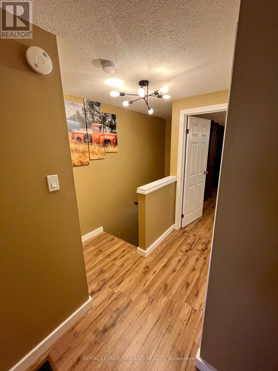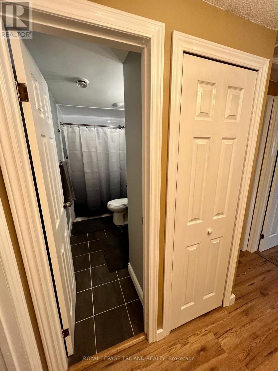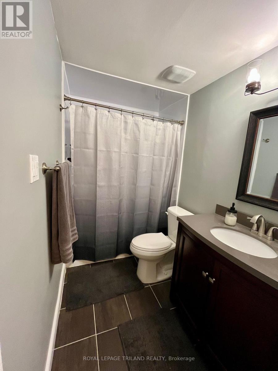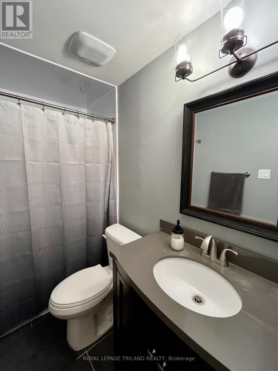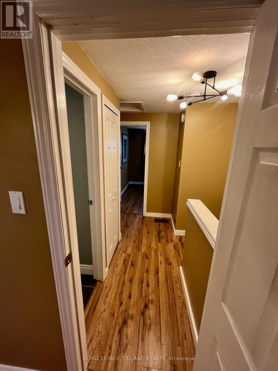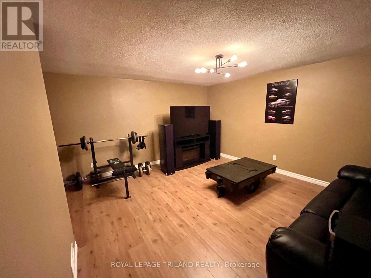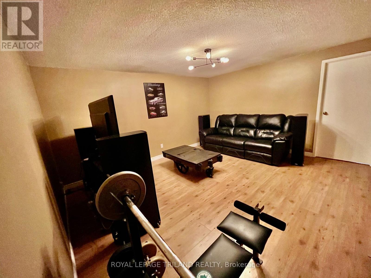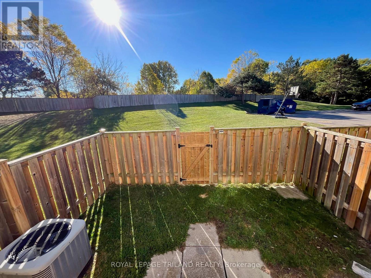9 - 577 Third Street, London East, Ontario N5V 4B8 (28996673)
9 - 577 Third Street London East, Ontario N5V 4B8
$390,000Maintenance, Insurance
$275 Monthly
Maintenance, Insurance
$275 MonthlyMarvelous end-unit condo townhouse with an exclusive parking spot, ideally located just steps from Fanshawe College. Offered for sale for the first time in 17 years, this lovingly maintained, owner-occupied home showcases true pride of ownership throughout. Built in 1989, the property backs onto peaceful greenspace and is conveniently close to public transit and local schools. Enjoy year-round barbecuing on your private patio. Notable updates include: Kitchen (2022), furnace and A/C (2015), main floor laminate (2019), second floor laminate (2022), and fully remodelled powder room and 4-piece bathroom (2020), including new subfloor, tile, fixtures, and vanities. A new cook stove was installed in 2022. Don't miss this opportunity to own a beautifully cared-for condo in a desirable location! (id:53015)
Property Details
| MLS® Number | X12465843 |
| Property Type | Single Family |
| Community Name | East H |
| Amenities Near By | Park, Place Of Worship, Public Transit, Schools |
| Community Features | School Bus |
| Equipment Type | Water Heater - Gas, Water Heater |
| Features | Flat Site, Carpet Free |
| Parking Space Total | 1 |
| Rental Equipment Type | Water Heater - Gas, Water Heater |
Building
| Bathroom Total | 2 |
| Bedrooms Above Ground | 3 |
| Bedrooms Total | 3 |
| Age | 31 To 50 Years |
| Amenities | Visitor Parking |
| Appliances | Dryer, Freezer, Microwave, Stove, Washer, Refrigerator |
| Basement Development | Partially Finished |
| Basement Type | Full (partially Finished) |
| Cooling Type | Central Air Conditioning |
| Exterior Finish | Brick, Vinyl Siding |
| Fire Protection | Smoke Detectors |
| Flooring Type | Tile, Laminate |
| Foundation Type | Poured Concrete |
| Half Bath Total | 1 |
| Heating Fuel | Natural Gas |
| Heating Type | Forced Air |
| Stories Total | 2 |
| Size Interior | 1,000 - 1,199 Ft2 |
| Type | Row / Townhouse |
Parking
| No Garage |
Land
| Acreage | No |
| Land Amenities | Park, Place Of Worship, Public Transit, Schools |
Rooms
| Level | Type | Length | Width | Dimensions |
|---|---|---|---|---|
| Second Level | Primary Bedroom | 3.96 m | 4.2 m | 3.96 m x 4.2 m |
| Second Level | Bedroom 2 | 2.56 m | 2.92 m | 2.56 m x 2.92 m |
| Second Level | Bedroom 3 | 2.59 m | 3.96 m | 2.59 m x 3.96 m |
| Lower Level | Family Room | 4.57 m | 5 m | 4.57 m x 5 m |
| Lower Level | Laundry Room | 4.29 m | 2.01 m | 4.29 m x 2.01 m |
| Lower Level | Other | 2.92 m | 2.19 m | 2.92 m x 2.19 m |
| Main Level | Kitchen | 2.43 m | 5.15 m | 2.43 m x 5.15 m |
| Main Level | Living Room | 5.15 m | 6.187 m | 5.15 m x 6.187 m |
https://www.realtor.ca/real-estate/28996673/9-577-third-street-london-east-east-h-east-h
Contact Us
Contact us for more information
Contact me
Resources
About me
Nicole Bartlett, Sales Representative, Coldwell Banker Star Real Estate, Brokerage
© 2023 Nicole Bartlett- All rights reserved | Made with ❤️ by Jet Branding
