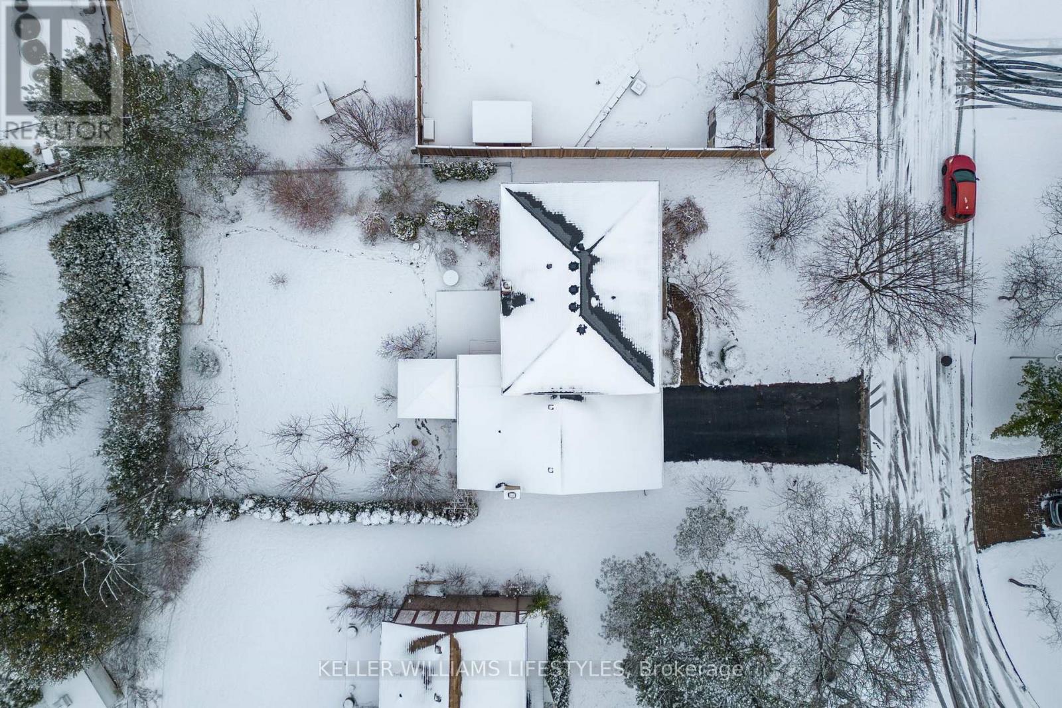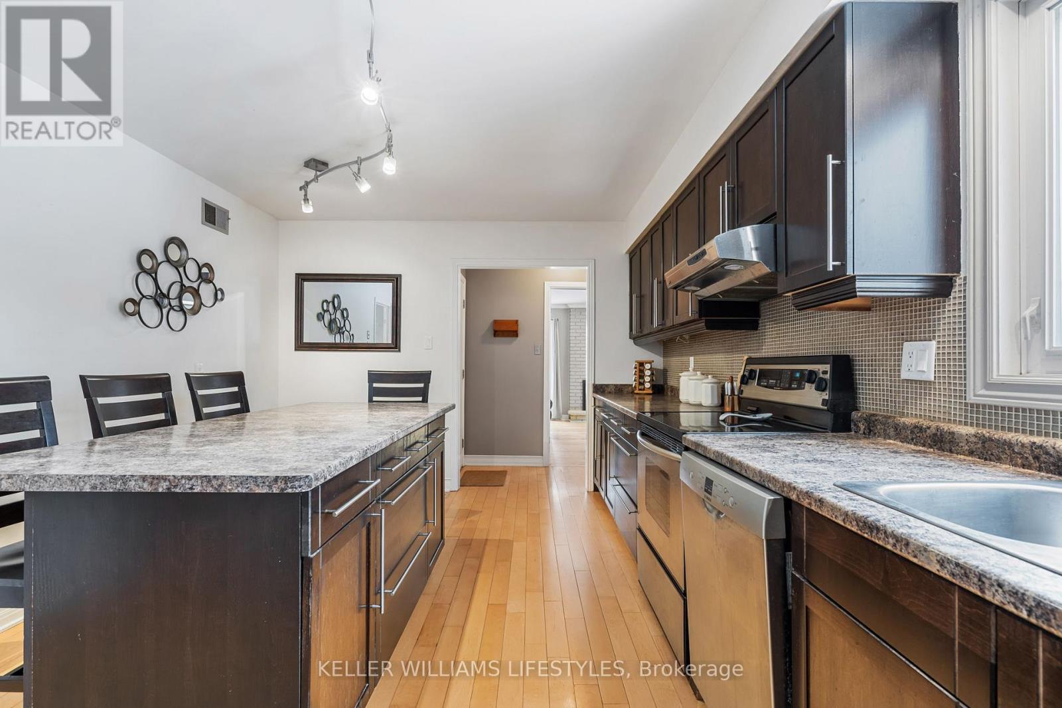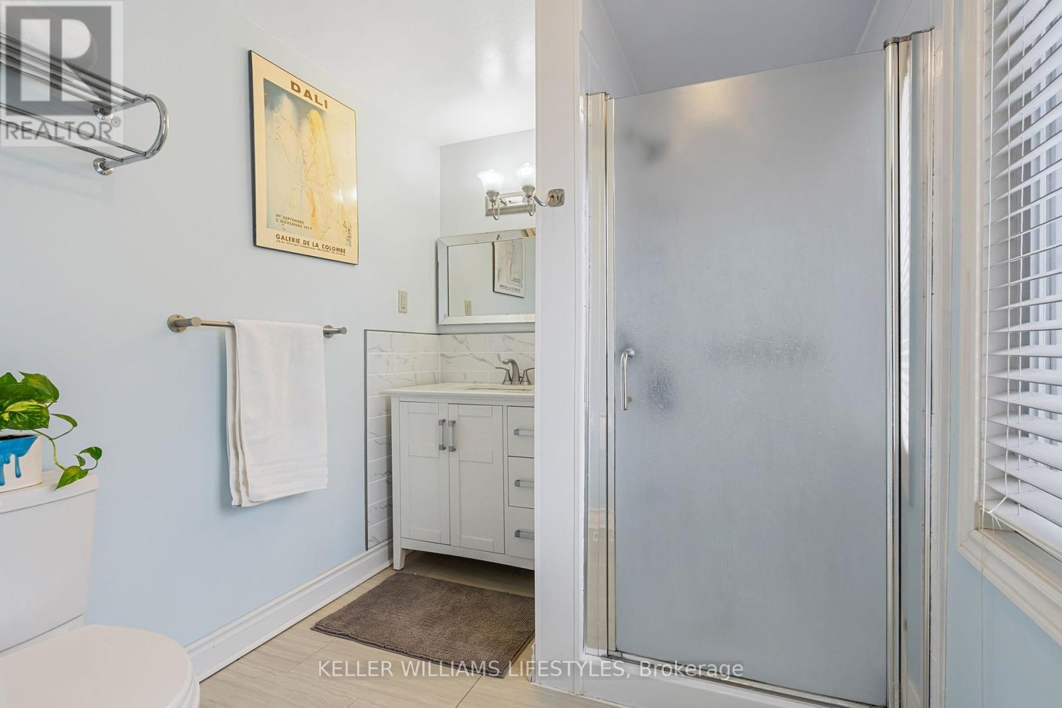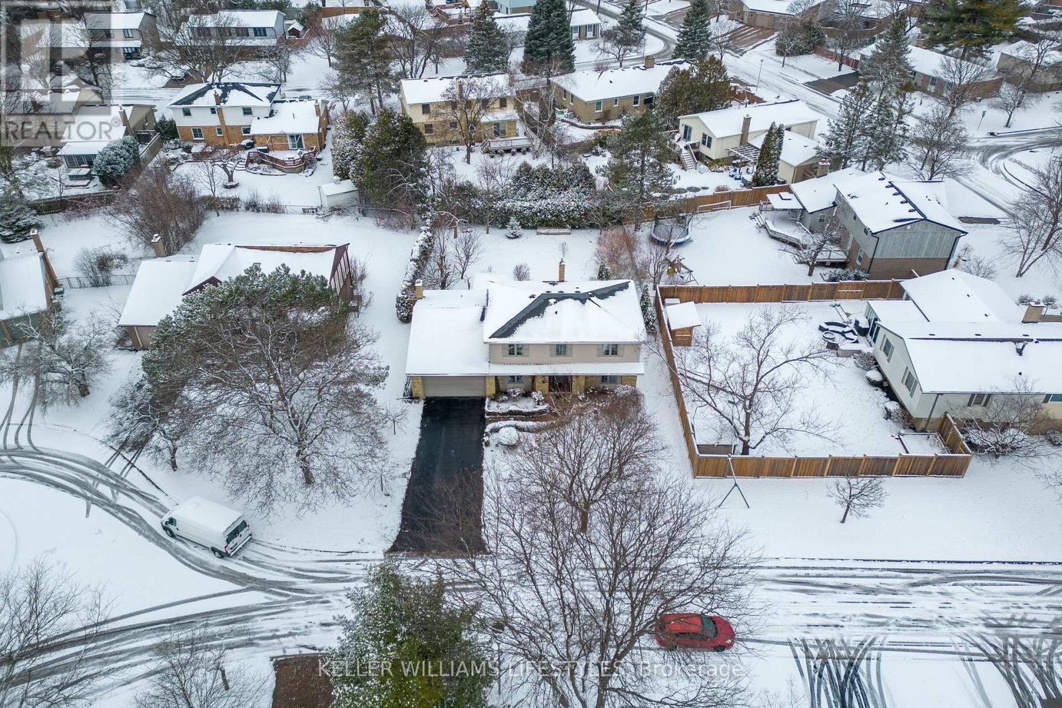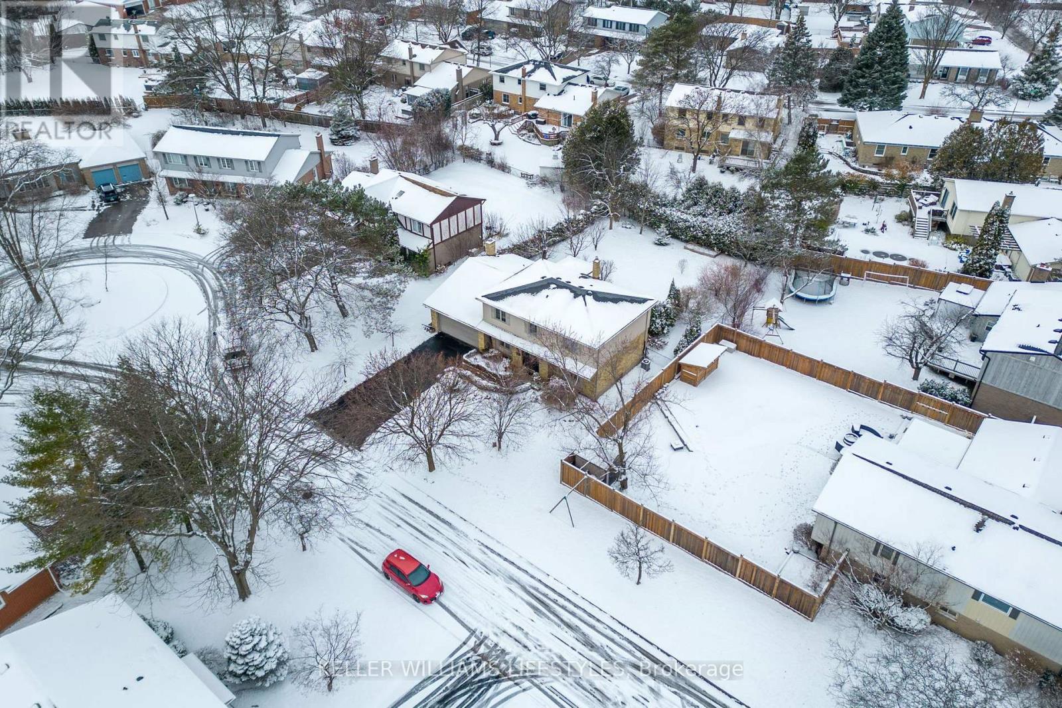87 Salem Place, London, Ontario N6K 1T8 (27822120)
87 Salem Place London, Ontario N6K 1T8
$849,900
Welcome to 87 Salem Place, a stunning 2-storey detached home in the heart of the desirable Westmount neighbourhood in London, Ontario. This property offers a perfect combination of space, comfort, and charm, making it an excellent choice for families or anyone looking to upgrade their living experience. With four spacious bedrooms, including a primary suite with a private three-piece ensuite and two other bathrooms, this home is designed to meet the needs of modern living. The main floor features a bright and airy layout, including a large kitchen with ample room for culinary creativity, a formal living and dining area for family gatherings, and a cozy family room with a fireplace insert for relaxing evenings. The partially finished basement adds even more versatility with a massive recreation room that can be customized as a home theatre, gym, or hobby space and a dedicated storage area that could double as a workshop. Outdoors, the irregular yet expansive lot offers plenty of space for play, gardening, or future landscaping ideas, complemented by a private double driveway and an attached two-car garage with parking for up to six vehicles. Westmount is known for its family-friendly atmosphere and convenient location. This home is close to top-rated schools, lush parks, and trails, providing ample opportunities for outdoor recreation. Nearby shopping, theatre complex, restaurants, and essential services make daily life easy, while excellent connectivity to major roads and public transit ensures stress-free commuting. With a flexible possession date, 87 Salem Place is a must-see for anyone seeking an upgraded, well-maintained home (the furnace was replaced in 2024) that perfectly blends style, functionality, and location. Don't miss your chance to make this exceptional property your own. Book your showing today! (id:53015)
Open House
This property has open houses!
2:00 pm
Ends at:4:00 pm
Property Details
| MLS® Number | X11932233 |
| Property Type | Single Family |
| Community Name | South M |
| Features | Irregular Lot Size |
| Parking Space Total | 6 |
Building
| Bathroom Total | 3 |
| Bedrooms Above Ground | 4 |
| Bedrooms Total | 4 |
| Appliances | Garage Door Opener Remote(s), Dishwasher, Dryer, Oven, Refrigerator, Washer |
| Basement Development | Partially Finished |
| Basement Type | N/a (partially Finished) |
| Construction Style Attachment | Detached |
| Cooling Type | Central Air Conditioning |
| Exterior Finish | Aluminum Siding, Brick |
| Fireplace Present | Yes |
| Foundation Type | Poured Concrete |
| Half Bath Total | 1 |
| Heating Fuel | Natural Gas |
| Heating Type | Forced Air |
| Stories Total | 2 |
| Type | House |
| Utility Water | Municipal Water |
Parking
| Attached Garage |
Land
| Acreage | No |
| Sewer | Sanitary Sewer |
| Size Depth | 131 Ft ,2 In |
| Size Frontage | 75 Ft ,2 In |
| Size Irregular | 75.19 X 131.18 Ft ; 70.18 X 131.18 X 75.19 X 128.79 |
| Size Total Text | 75.19 X 131.18 Ft ; 70.18 X 131.18 X 75.19 X 128.79|under 1/2 Acre |
| Zoning Description | R1-7 |
Rooms
| Level | Type | Length | Width | Dimensions |
|---|---|---|---|---|
| Second Level | Primary Bedroom | 5.15 m | 4.38 m | 5.15 m x 4.38 m |
| Second Level | Bedroom 2 | 4.15 m | 3.39 m | 4.15 m x 3.39 m |
| Second Level | Bedroom 3 | 4.38 m | 4.12 m | 4.38 m x 4.12 m |
| Second Level | Bedroom 3 | 3.38 m | 2.95 m | 3.38 m x 2.95 m |
| Second Level | Bathroom | 2.99 m | 2.06 m | 2.99 m x 2.06 m |
| Basement | Recreational, Games Room | 8.01 m | 6.75 m | 8.01 m x 6.75 m |
| Basement | Workshop | 7.37 m | 3.99 m | 7.37 m x 3.99 m |
| Main Level | Living Room | 7.46 m | 4 m | 7.46 m x 4 m |
| Main Level | Dining Room | 3.84 m | 3.57 m | 3.84 m x 3.57 m |
| Main Level | Kitchen | 5.53 m | 3.47 m | 5.53 m x 3.47 m |
| Main Level | Family Room | 4.71 m | 4.66 m | 4.71 m x 4.66 m |
| Main Level | Laundry Room | 2.19 m | 1.93 m | 2.19 m x 1.93 m |
https://www.realtor.ca/real-estate/27822120/87-salem-place-london-south-m
Interested?
Contact us for more information
Contact me
Resources
About me
Nicole Bartlett, Sales Representative, Coldwell Banker Star Real Estate, Brokerage
© 2023 Nicole Bartlett- All rights reserved | Made with ❤️ by Jet Branding




