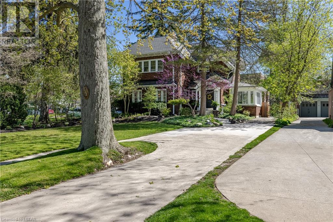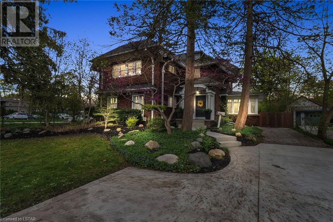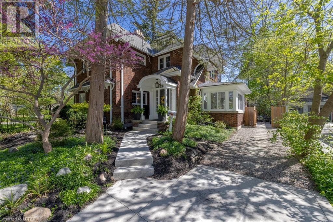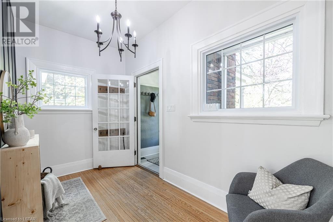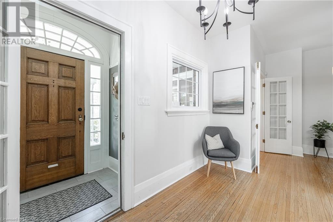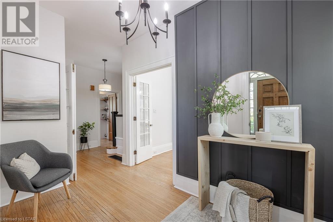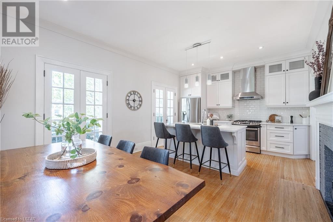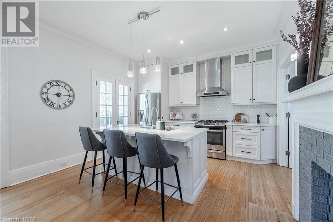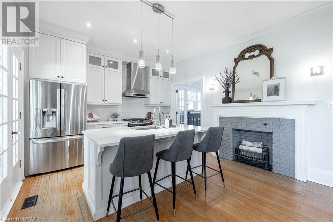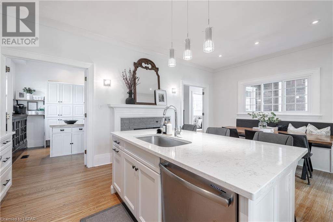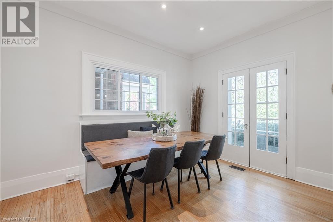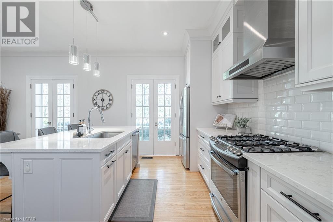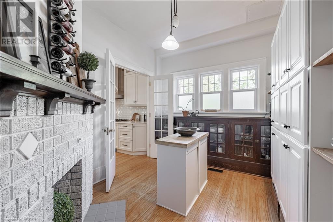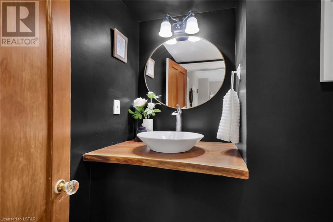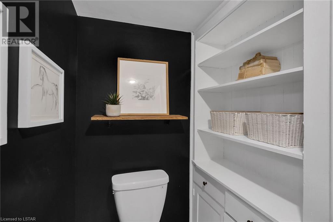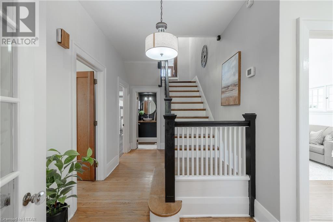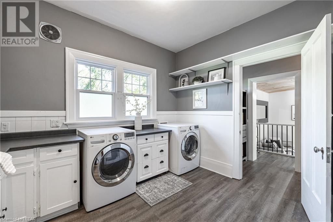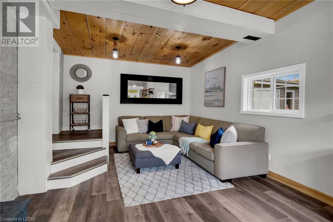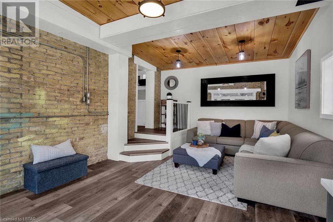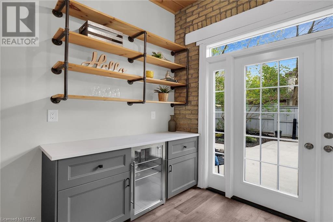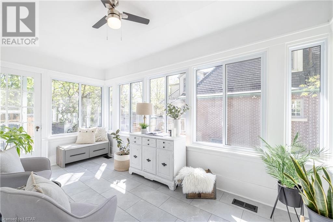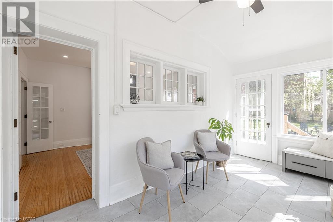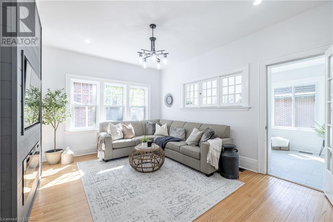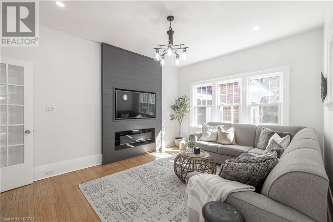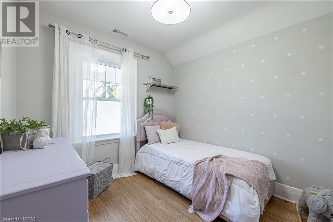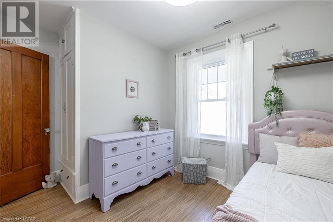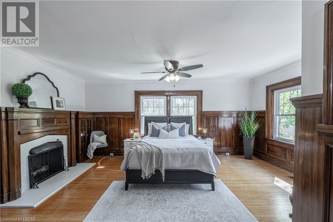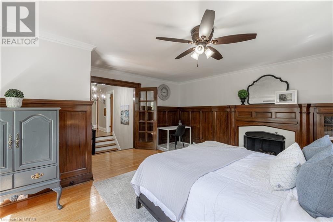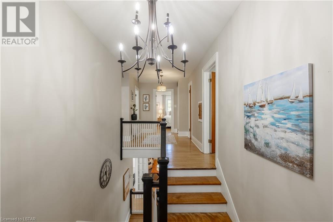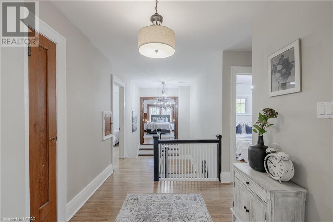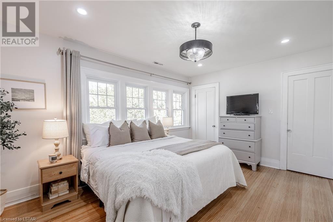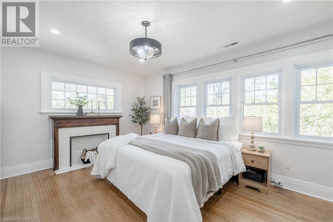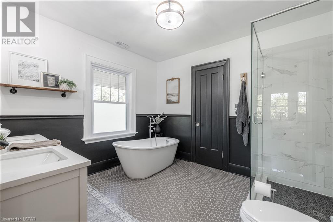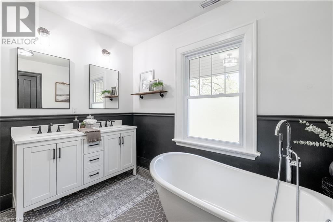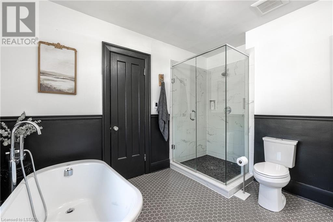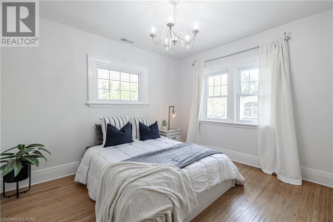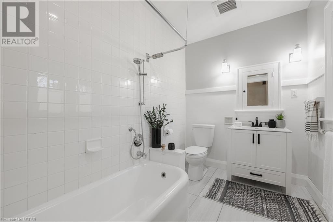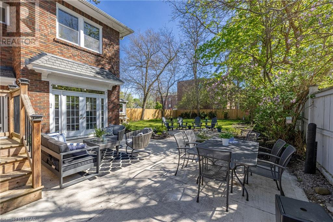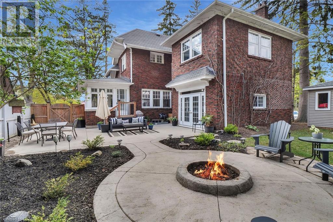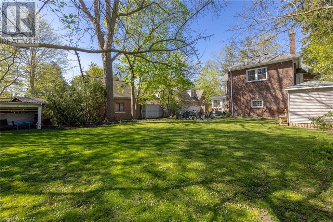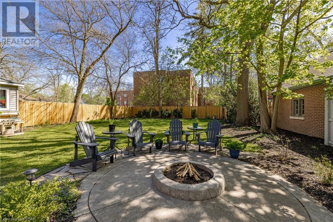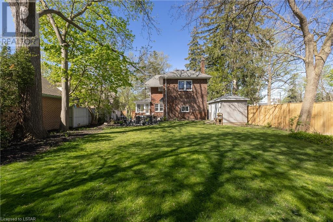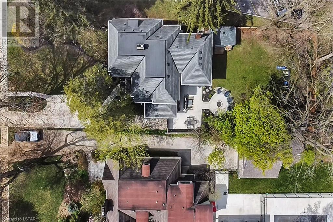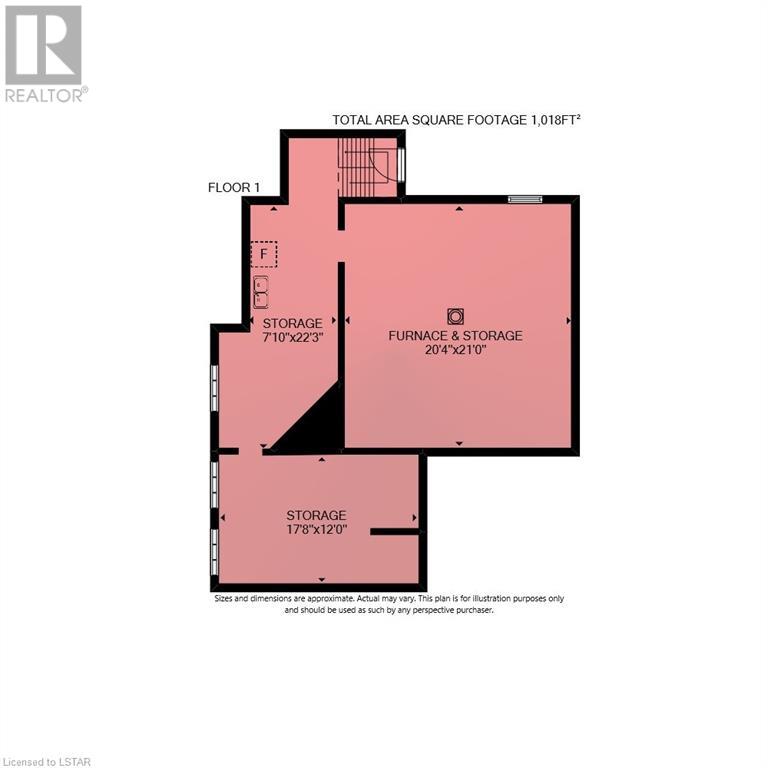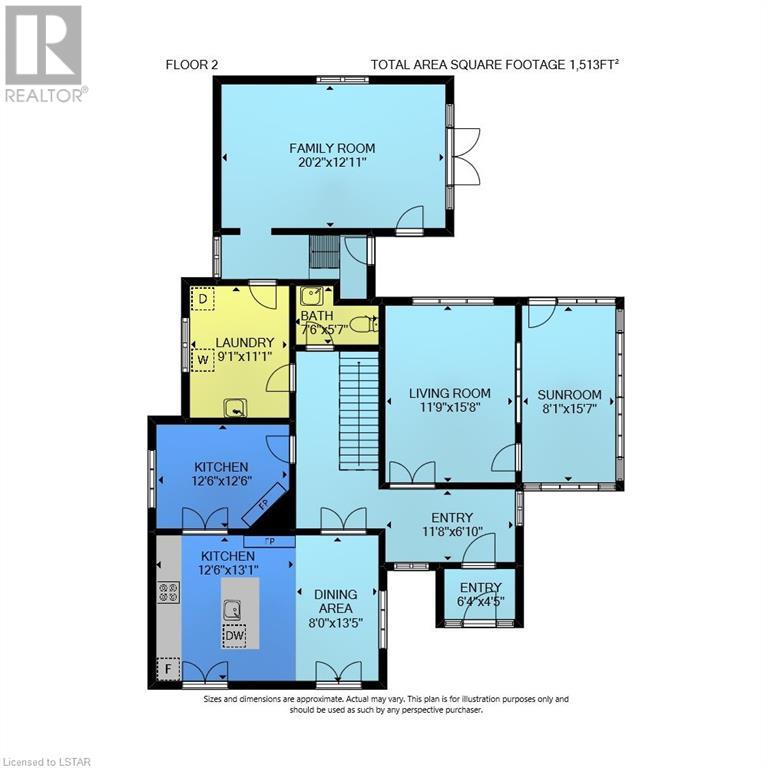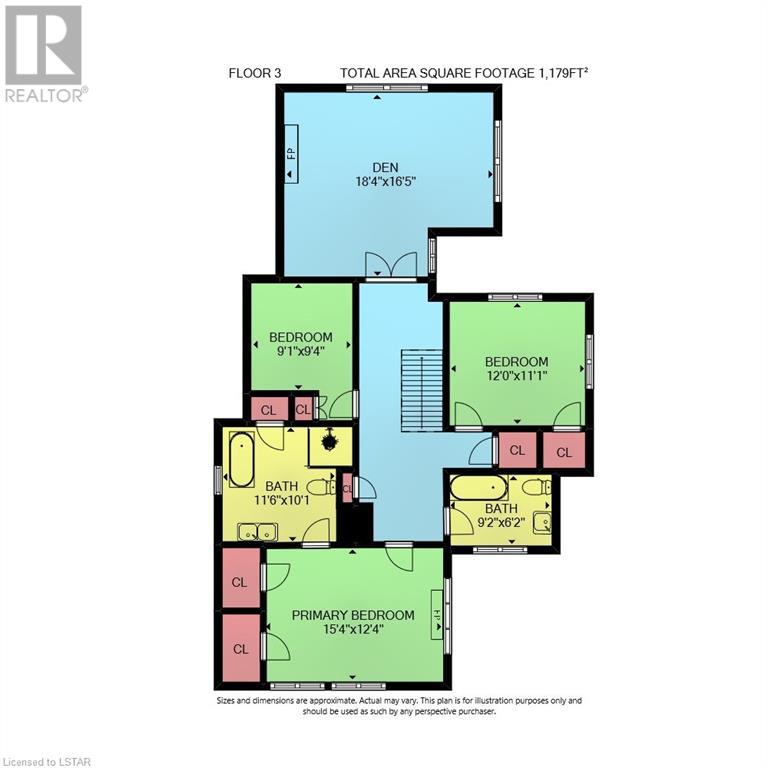850 Waterloo Street, London, Ontario N6A 3W6 (26859849)
850 Waterloo Street London, Ontario N6A 3W6
$1,249,000
Welcome to 850 Waterloo Street! This sprawling, 4-bedroom, 2.5 bath, two-story “Arts and Crafts” style home boasts over 3500 square feet of living space, and is located in one of London’s most sought-after neighbourhoods, Old North. Well recessed from the street with ample frontage and mature trees, the curb appeal is both stately and memorable with lovely, low-maintenance landscaping. Inside, the main floor features a bright living room, sunroom, updated eat-in kitchen with quartz countertops with easy access to a spacious butler’s pantry. Main floor also offers a generous laundry room with excess storage, a 2-pc bathroom, and walk-out multipurpose room that could be utilized as a dedicated office, guest suite, or bonus space for entertainment. Step from here into your lush, private backyard sanctuary and enjoy summer evenings on the concrete patio around a built-in firepit, perfect for hosting guests! Upstairs, you will discover a breezy hallway and 4 bedrooms, including a primary with attached his-and-hers closets, and a relaxing 4-piece ensuite featuring a soaker tub, heated floors, and glass shower. This beautiful and original home has been lovingly updated with modern touches while preserving the beloved character aspects typical of the neighbourhood, such as original wood floors, decorous wood paneling, high ceilings throughout, and three wood-burning fireplaces. Updated wiring and plumbing. New windows in 2023. Located within walking distance to excellent schools, parks, Western University, St Joseph’s hospital, and downtown amenities. Enjoy some of the fastest internet service around with recently installed fiberoptic. You won’t find a home like this anywhere else in the city! (id:53015)
Property Details
| MLS® Number | 40584995 |
| Property Type | Single Family |
| Amenities Near By | Hospital, Park, Schools, Shopping |
| Communication Type | Fiber |
| Equipment Type | Water Heater |
| Parking Space Total | 5 |
| Rental Equipment Type | Water Heater |
| Structure | Playground, Shed |
Building
| Bathroom Total | 3 |
| Bedrooms Above Ground | 4 |
| Bedrooms Total | 4 |
| Architectural Style | 2 Level |
| Basement Development | Unfinished |
| Basement Type | Full (unfinished) |
| Constructed Date | 1924 |
| Construction Style Attachment | Detached |
| Cooling Type | Central Air Conditioning |
| Exterior Finish | Brick |
| Fire Protection | Smoke Detectors |
| Fireplace Fuel | Electric,wood |
| Fireplace Present | Yes |
| Fireplace Total | 4 |
| Fireplace Type | Other - See Remarks,other - See Remarks |
| Foundation Type | Poured Concrete |
| Half Bath Total | 1 |
| Heating Fuel | Natural Gas |
| Heating Type | Forced Air |
| Stories Total | 2 |
| Size Interior | 3566 |
| Type | House |
| Utility Water | Municipal Water |
Land
| Access Type | Road Access |
| Acreage | No |
| Fence Type | Fence |
| Land Amenities | Hospital, Park, Schools, Shopping |
| Sewer | Municipal Sewage System |
| Size Depth | 175 Ft |
| Size Frontage | 55 Ft |
| Size Total Text | Under 1/2 Acre |
| Zoning Description | R2-2 |
Rooms
| Level | Type | Length | Width | Dimensions |
|---|---|---|---|---|
| Second Level | Primary Bedroom | 15'4'' x 12'4'' | ||
| Second Level | Bedroom | 9'4'' x 9'1'' | ||
| Second Level | Bedroom | 12'11'' x 11'1'' | ||
| Second Level | 3pc Bathroom | Measurements not available | ||
| Second Level | Bedroom | 20'2'' x 12'11'' | ||
| Second Level | Full Bathroom | Measurements not available | ||
| Main Level | 2pc Bathroom | Measurements not available | ||
| Main Level | Laundry Room | 9'1'' x 11'1'' | ||
| Main Level | Sunroom | 8'1'' x 15'7'' | ||
| Main Level | Kitchen | 20'6'' x 26'6'' | ||
| Main Level | Living Room | 11'9'' x 15'8'' | ||
| Main Level | Family Room | 20'2'' x 12'11'' |
https://www.realtor.ca/real-estate/26859849/850-waterloo-street-london
Interested?
Contact us for more information

Dan Desjardins
Salesperson
(519) 673-3390
www.dan-desjardins.c21.ca
420 York Street
London, Ontario N6B 1R1
(519) 673-3390
(519) 673-6789
firstcanadian.c21.ca/
facebook.com/C21First
instagram.com/c21first
Contact me
Resources
About me
Nicole Bartlett, Sales Representative, Coldwell Banker Star Real Estate, Brokerage
© 2023 Nicole Bartlett- All rights reserved | Made with ❤️ by Jet Branding
