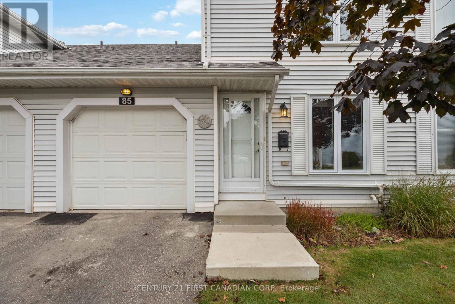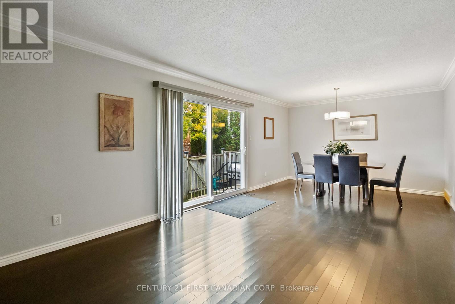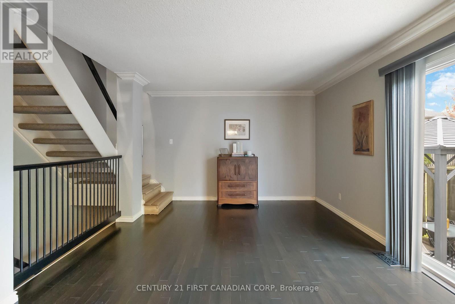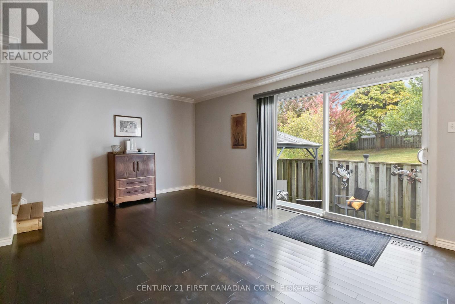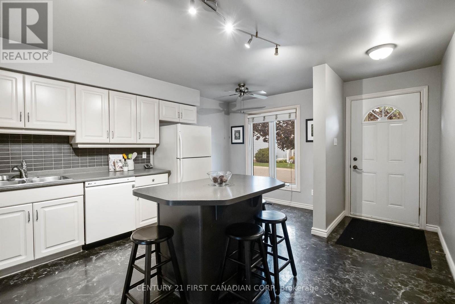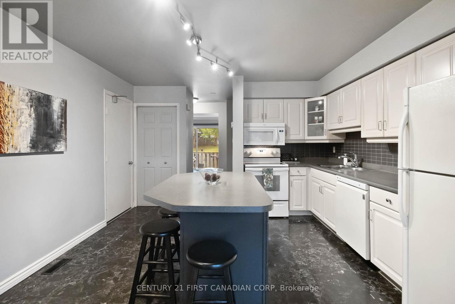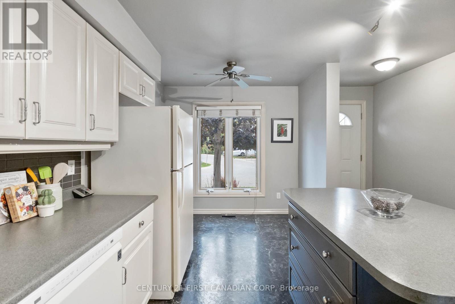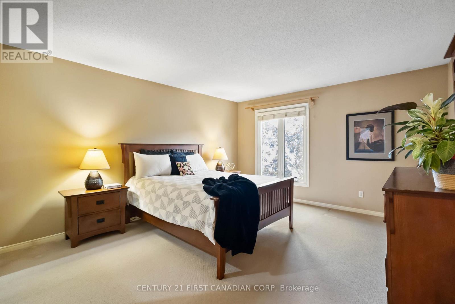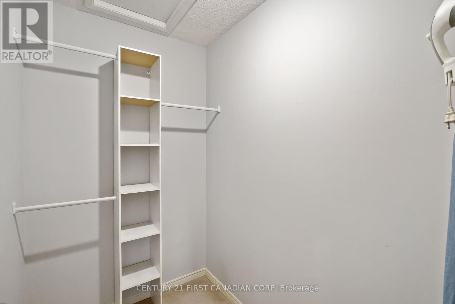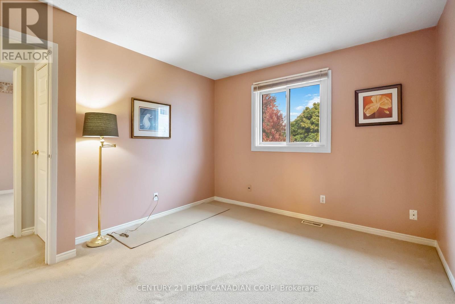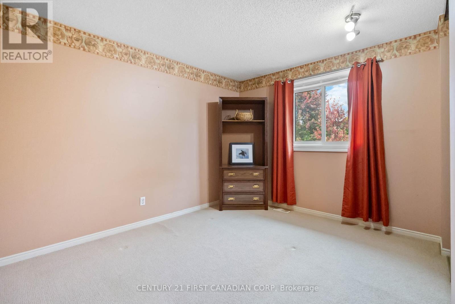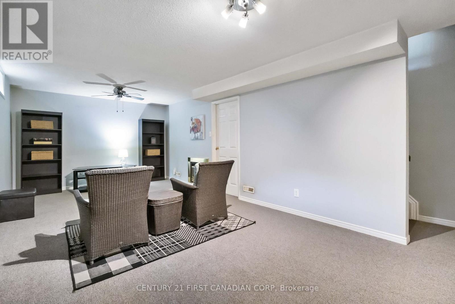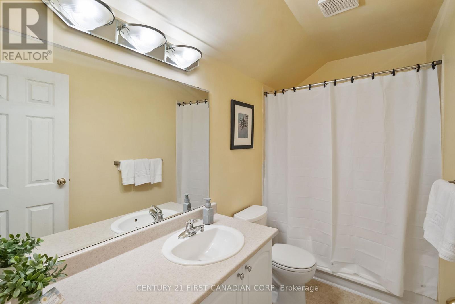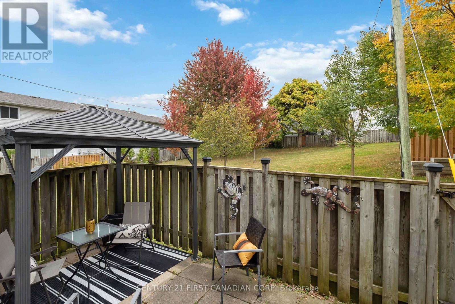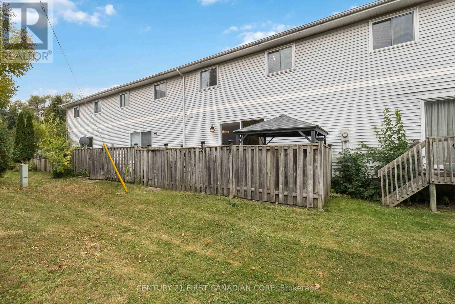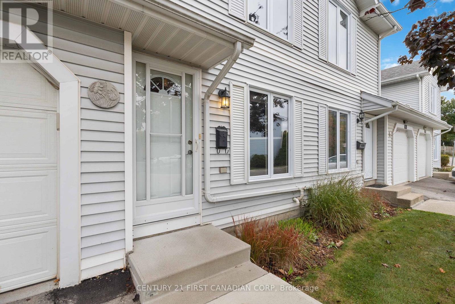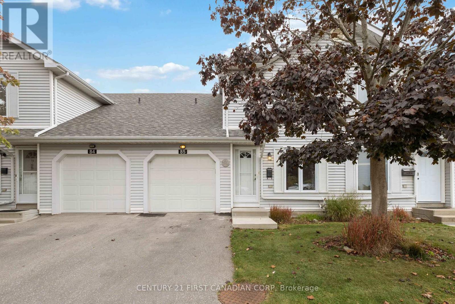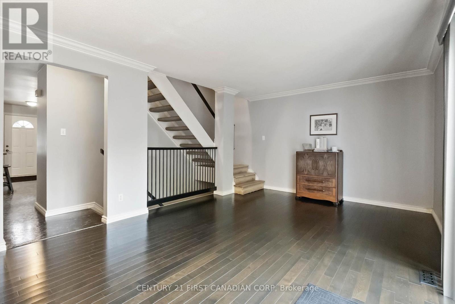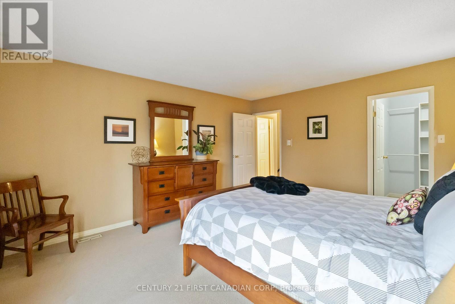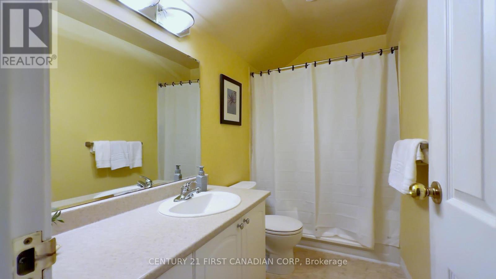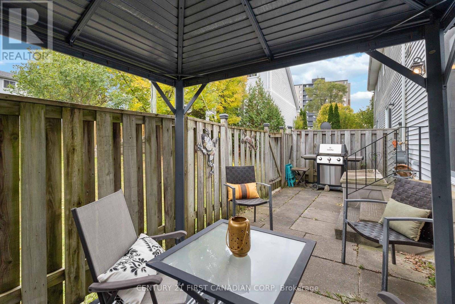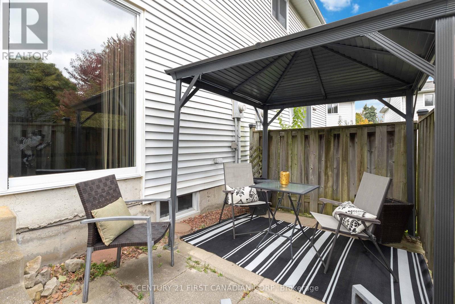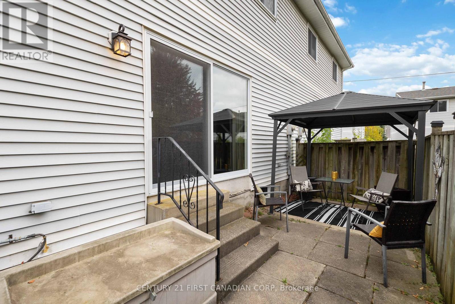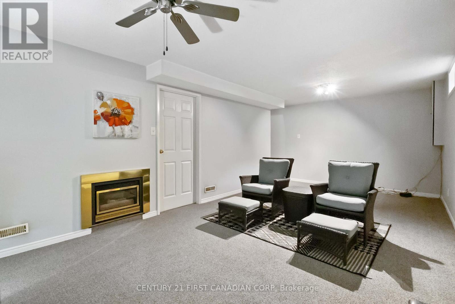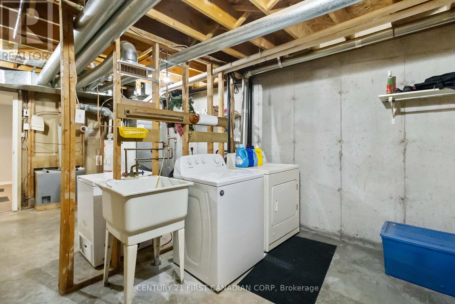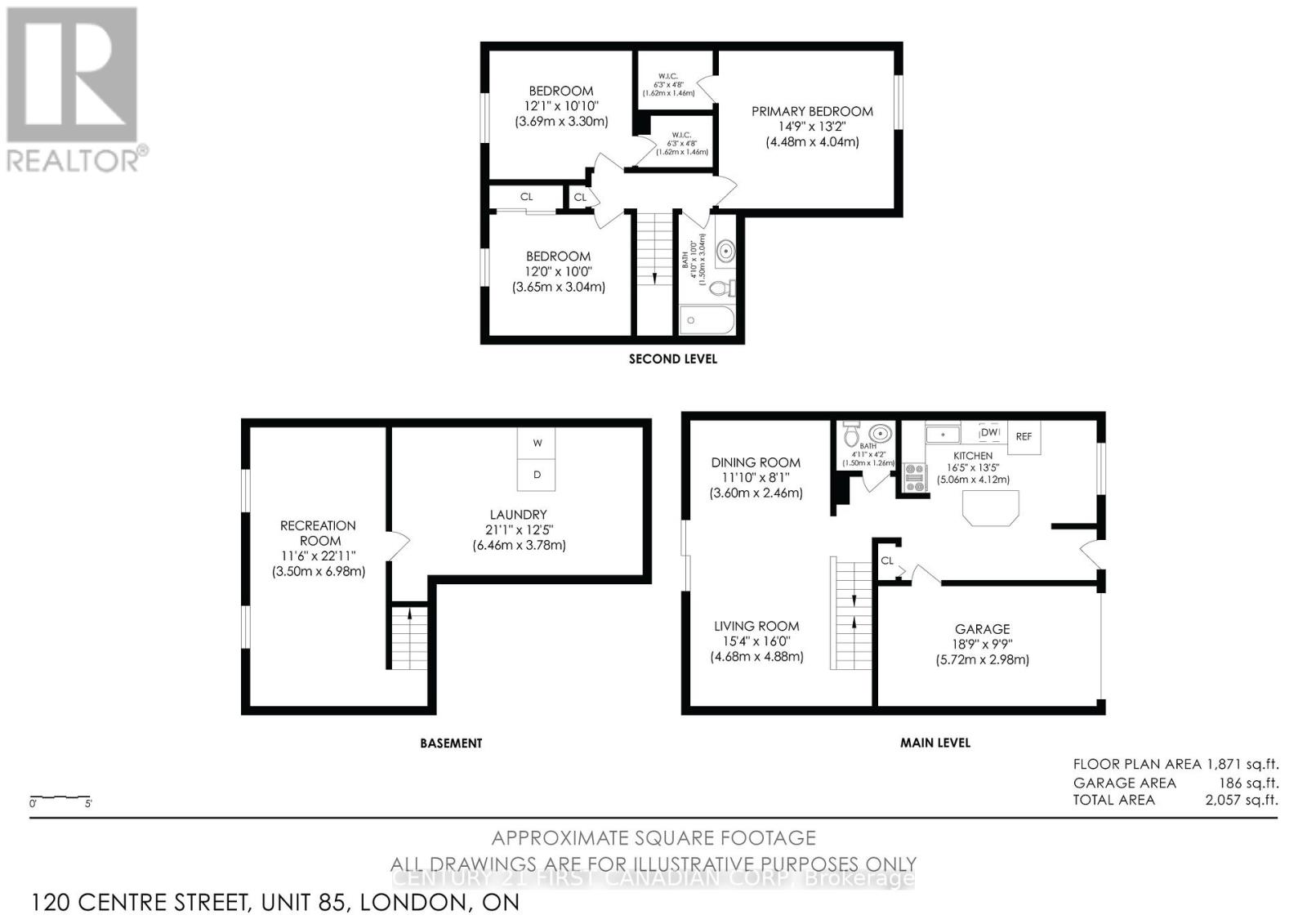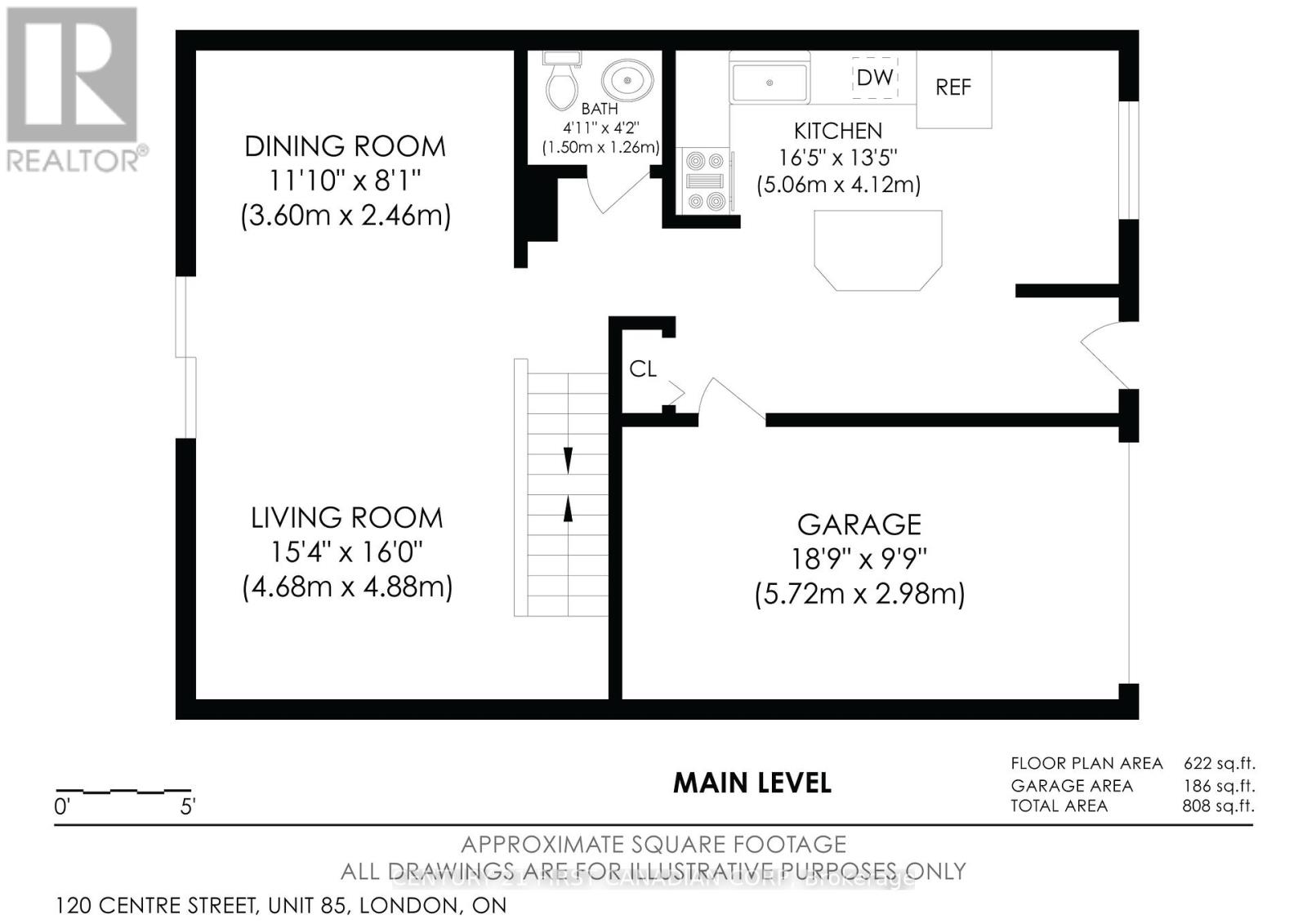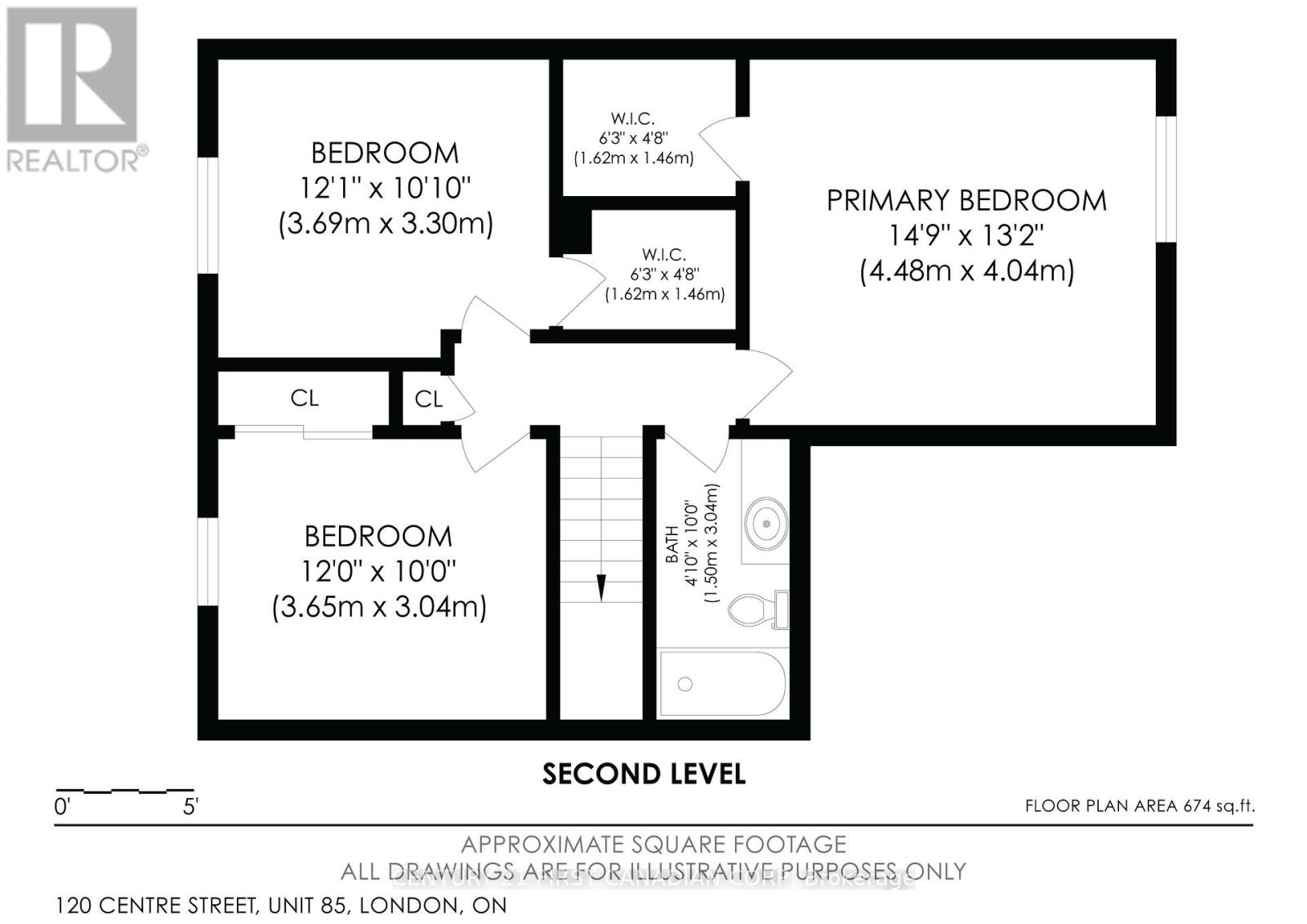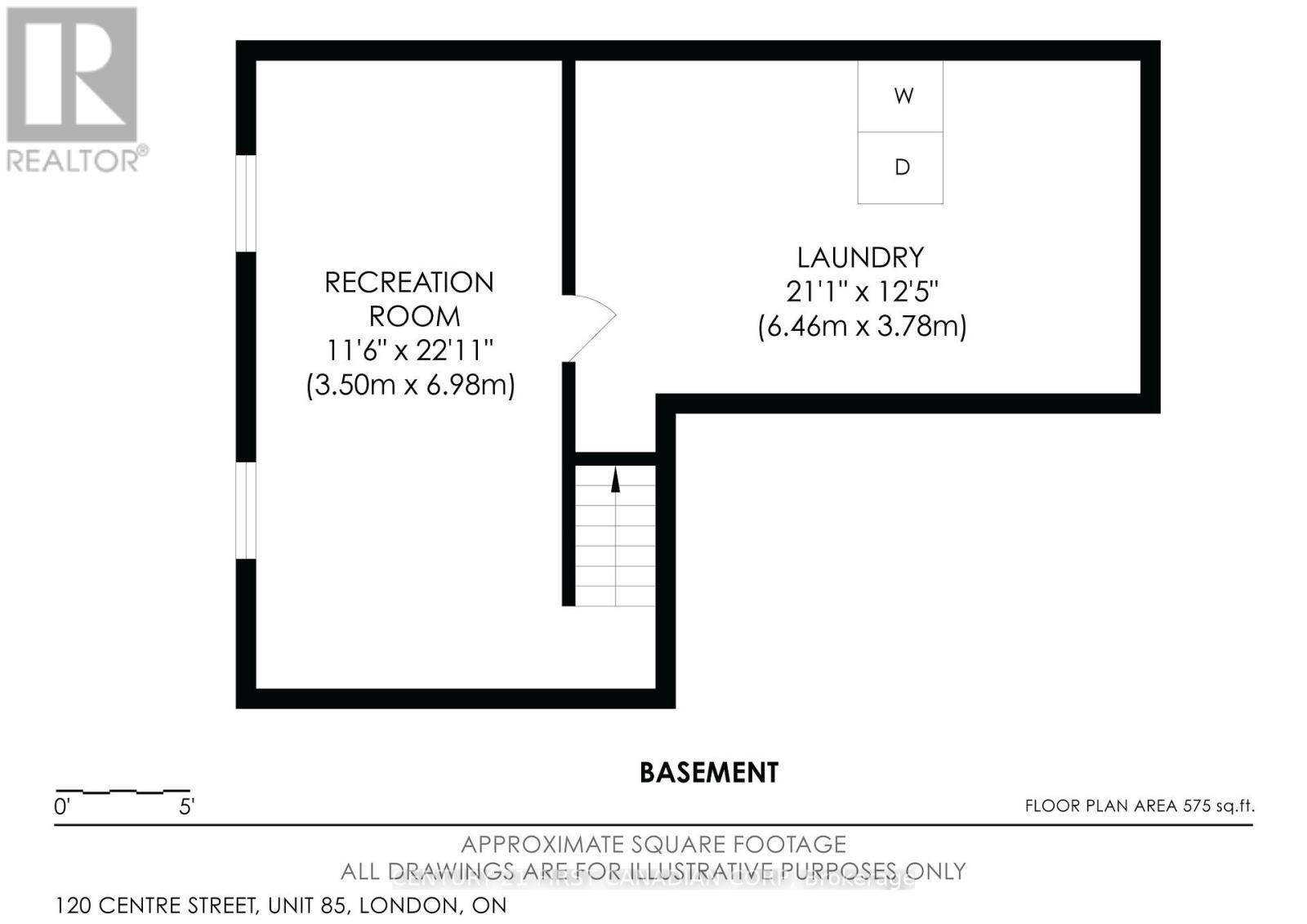85 - 120 Centre Street, London South, Ontario N6J 4X4 (28996449)
85 - 120 Centre Street London South, Ontario N6J 4X4
$434,900Maintenance, Common Area Maintenance, Insurance
$280 Monthly
Maintenance, Common Area Maintenance, Insurance
$280 MonthlyWelcome to Hillside Heights! This desirable Condo Community is well managed, well maintained, has low maintenance fees and is family and pet friendly. Unit #85 is a west facing unit that backs onto a parklike open green space that is accessible from the private fenced patio. The main floor has inside access from the garage, a large eat in kitchen, dining room, living room and 2pc bathroom. Upstairs the large primary bedroom easily fits a king sized bed, a bureau/desk and has a walk in closet. The generous second bedroom also has a walk in closet and the third bedroom has a double closet. The second floor bathroom is a 4pc with new tub with modified access. (id:53015)
Property Details
| MLS® Number | X12465702 |
| Property Type | Single Family |
| Community Name | South E |
| Amenities Near By | Park, Public Transit, Schools |
| Community Features | Pet Restrictions, School Bus |
| Equipment Type | Water Heater |
| Features | Backs On Greenbelt, Open Space, Flat Site, Conservation/green Belt, Sump Pump |
| Parking Space Total | 2 |
| Rental Equipment Type | Water Heater |
| Structure | Patio(s) |
| View Type | View |
Building
| Bathroom Total | 2 |
| Bedrooms Above Ground | 3 |
| Bedrooms Total | 3 |
| Appliances | Garage Door Opener Remote(s), Dishwasher, Dryer, Stove, Washer, Refrigerator |
| Basement Development | Partially Finished |
| Basement Type | N/a (partially Finished) |
| Cooling Type | Central Air Conditioning |
| Exterior Finish | Vinyl Siding |
| Fireplace Present | Yes |
| Half Bath Total | 1 |
| Heating Fuel | Natural Gas |
| Heating Type | Forced Air |
| Stories Total | 2 |
| Size Interior | 1,200 - 1,399 Ft2 |
| Type | Row / Townhouse |
Parking
| Attached Garage | |
| Garage |
Land
| Acreage | No |
| Land Amenities | Park, Public Transit, Schools |
Rooms
| Level | Type | Length | Width | Dimensions |
|---|---|---|---|---|
| Second Level | Primary Bedroom | 4.48 m | 4.04 m | 4.48 m x 4.04 m |
| Second Level | Bedroom 2 | 3.69 m | 3.3 m | 3.69 m x 3.3 m |
| Second Level | Bedroom 3 | 3.65 m | 3.04 m | 3.65 m x 3.04 m |
| Second Level | Bathroom | 3.04 m | 1.5 m | 3.04 m x 1.5 m |
| Basement | Family Room | 6.98 m | 3.5 m | 6.98 m x 3.5 m |
| Basement | Laundry Room | 6.46 m | 3.78 m | 6.46 m x 3.78 m |
| Main Level | Kitchen | 5.06 m | 4.12 m | 5.06 m x 4.12 m |
| Main Level | Dining Room | 3.6 m | 2.46 m | 3.6 m x 2.46 m |
| Main Level | Living Room | 4.88 m | 4.68 m | 4.88 m x 4.68 m |
| Main Level | Bathroom | 1.5 m | 1.26 m | 1.5 m x 1.26 m |
https://www.realtor.ca/real-estate/28996449/85-120-centre-street-london-south-south-e-south-e
Contact Us
Contact us for more information
Contact me
Resources
About me
Nicole Bartlett, Sales Representative, Coldwell Banker Star Real Estate, Brokerage
© 2023 Nicole Bartlett- All rights reserved | Made with ❤️ by Jet Branding
