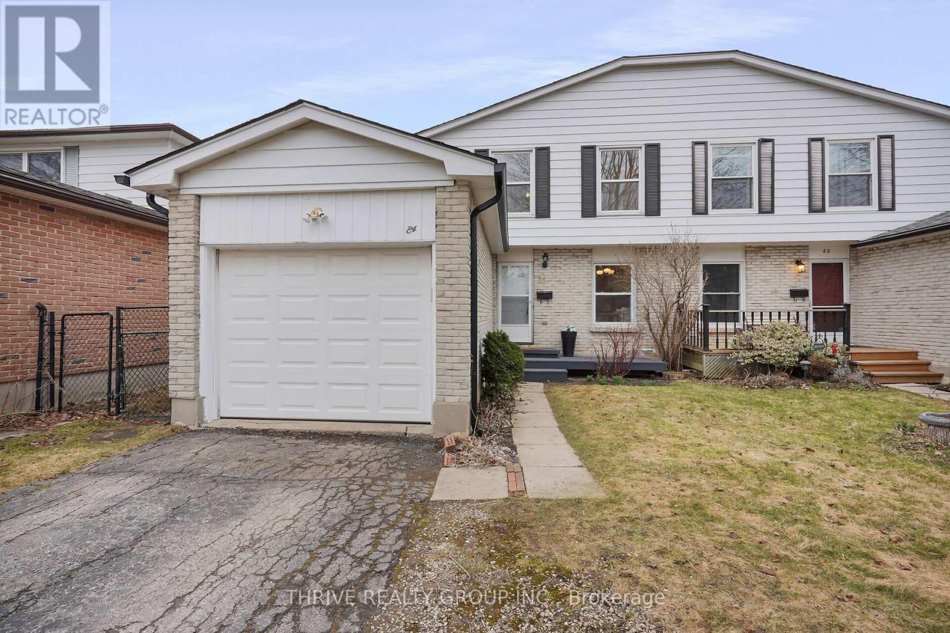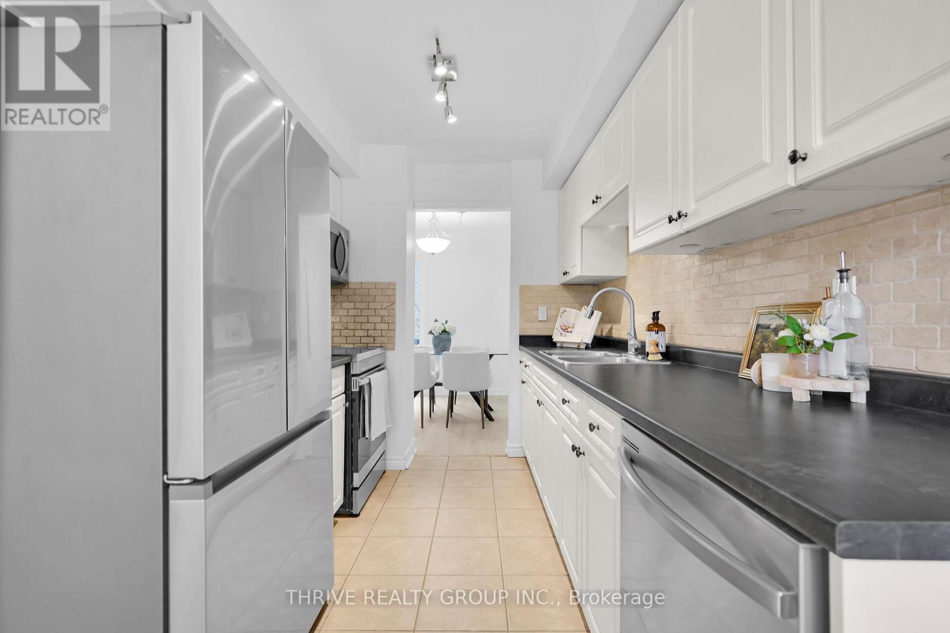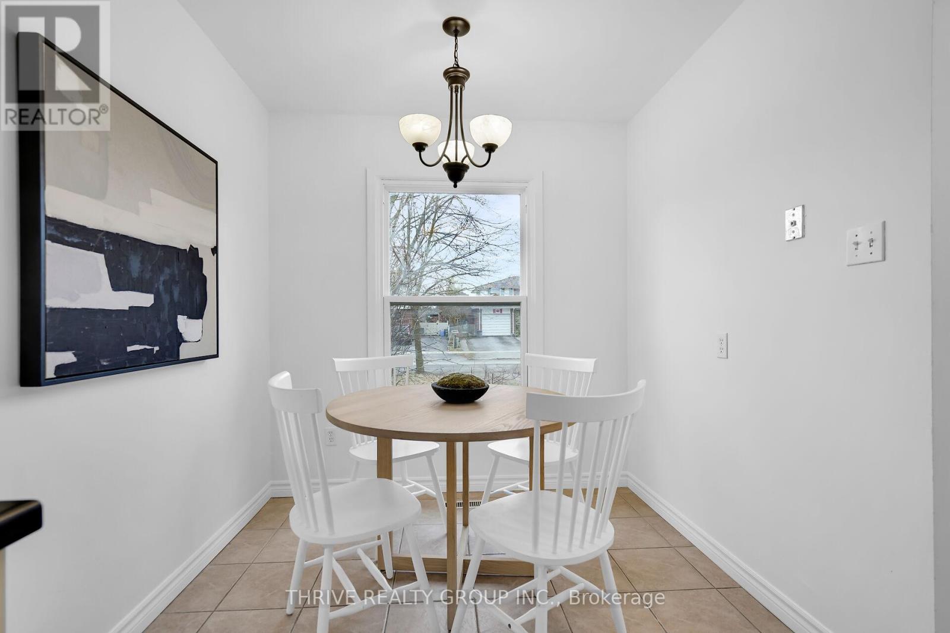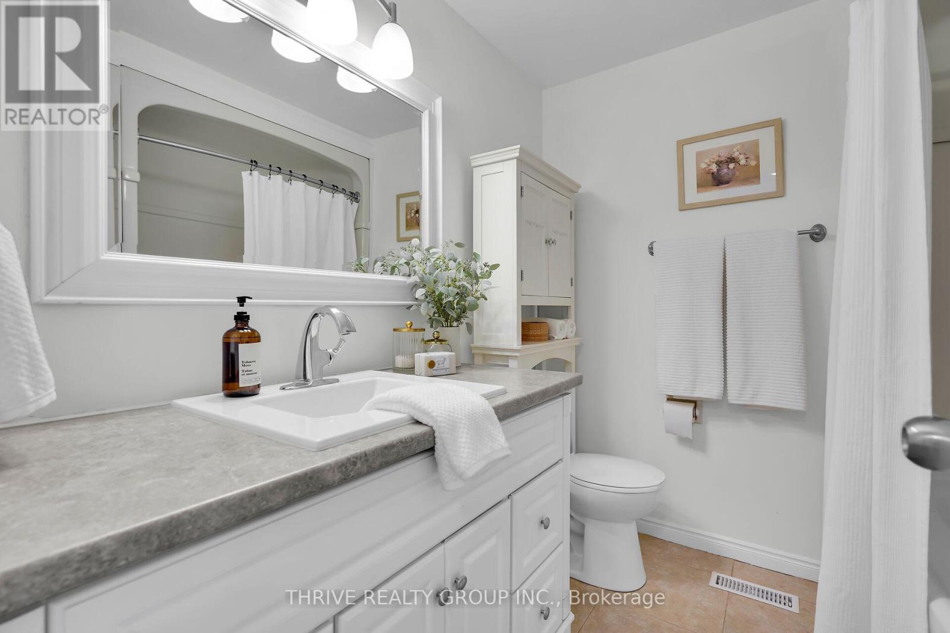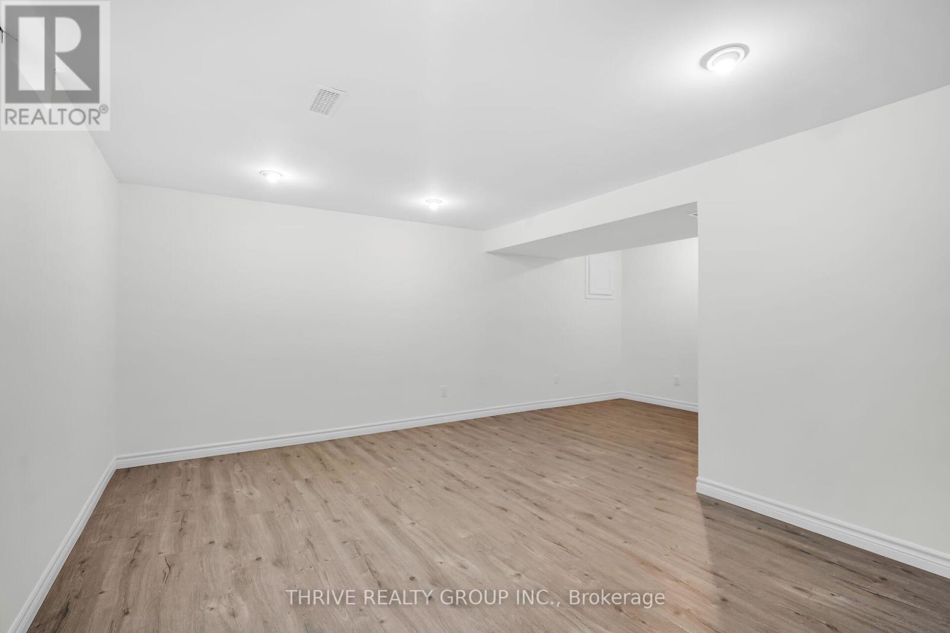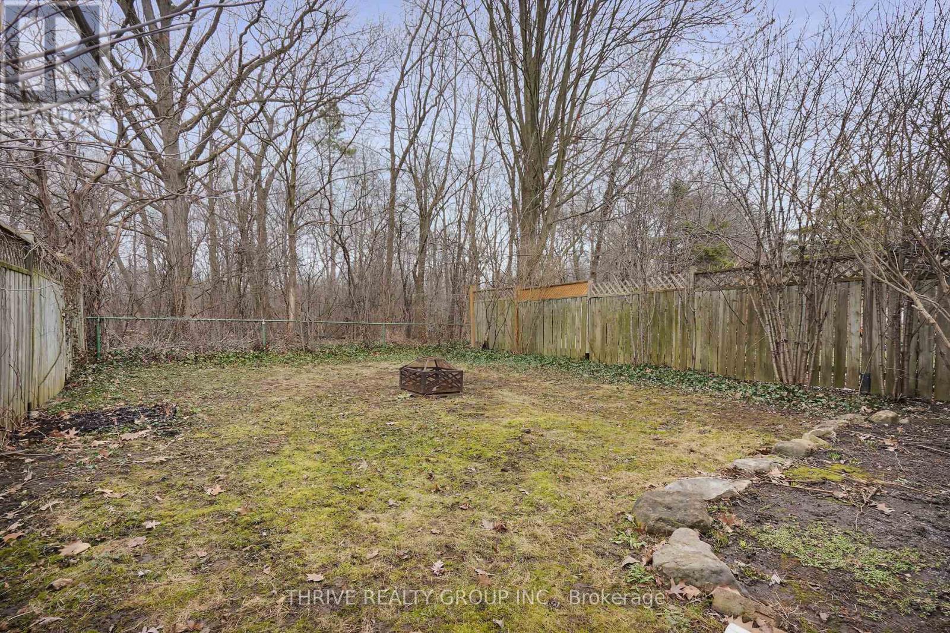84 Vincent Crescent, London, Ontario N6C 4X8 (28076900)
84 Vincent Crescent London, Ontario N6C 4X8
$549,900
Exceptional 3-Bedroom Semi-Detached Home in South London's Most Sought-After Location! Step into 84 Vincent Crescent, a stunningly updated home set on a premium lot backing onto the prestigious Highland Country Club, where golf, curling, and a world of recreation are literally at your doorstep. Whether you're a first-time buyer, an investor, or simply searching for your dream home, this property is a rare find that checks all the boxes! As you enter, you'll be greeted by tasteful updates and a perfect blend of modern elegance. Freshly painted walls, newer flooring, and a sleek, efficient galley kitchen with brand-new appliances create a home that's as stylish as it is practical. The spacious living room flows effortlessly into the backyard, where you can entertain, relax, or enjoy breathtaking views of Highland the perfect setting for any occasion. Enjoy year-round comfort with forced air gas heating (2023) and central air conditioning (2023), ensuring the perfect climate no matter the season. Situated in a highly desirable neighborhood, you'll be within walking distance to schools, shopping, dining, and all of South London's top amenities. Plus, you get the added benefit of new stainless kitchen appliances and countertop (2025), updated soffit/fascia (2023), and more, making this home truly move-in ready. Don't miss out on this rare opportunity to own a beautifully updated home in a prime South London location where convenience, comfort, and lifestyle come together. Schedule your showing today and make 84 Vincent Crescent your new address! (id:53015)
Open House
This property has open houses!
2:00 pm
Ends at:4:00 pm
Property Details
| MLS® Number | X12043077 |
| Property Type | Single Family |
| Community Name | South Q |
| Equipment Type | Water Heater |
| Features | Wooded Area |
| Rental Equipment Type | Water Heater |
Building
| Bathroom Total | 2 |
| Bedrooms Above Ground | 3 |
| Bedrooms Total | 3 |
| Appliances | Dishwasher, Dryer, Microwave, Stove, Washer, Refrigerator |
| Basement Development | Finished |
| Basement Type | Full (finished) |
| Construction Style Attachment | Semi-detached |
| Cooling Type | Central Air Conditioning |
| Exterior Finish | Vinyl Siding, Brick |
| Foundation Type | Concrete |
| Half Bath Total | 1 |
| Heating Fuel | Natural Gas |
| Heating Type | Forced Air |
| Stories Total | 2 |
| Type | House |
| Utility Water | Municipal Water |
Parking
| Attached Garage | |
| Garage |
Land
| Acreage | No |
| Sewer | Sanitary Sewer |
| Size Depth | 120 Ft |
| Size Frontage | 30 Ft |
| Size Irregular | 30 X 120 Ft |
| Size Total Text | 30 X 120 Ft |
| Zoning Description | R2-3 |
Rooms
| Level | Type | Length | Width | Dimensions |
|---|---|---|---|---|
| Second Level | Primary Bedroom | 4.57 m | 3.25 m | 4.57 m x 3.25 m |
| Second Level | Bedroom | 4.26 m | 3.12 m | 4.26 m x 3.12 m |
| Second Level | Bedroom | 3.35 m | 2.94 m | 3.35 m x 2.94 m |
| Lower Level | Recreational, Games Room | 7.92 m | 4.26 m | 7.92 m x 4.26 m |
| Main Level | Living Room | 6.09 m | 2.74 m | 6.09 m x 2.74 m |
| Main Level | Dining Room | 3.5 m | 1.82 m | 3.5 m x 1.82 m |
| Main Level | Kitchen | 5.79 m | 2.74 m | 5.79 m x 2.74 m |
https://www.realtor.ca/real-estate/28076900/84-vincent-crescent-london-south-q
Interested?
Contact us for more information
Contact me
Resources
About me
Nicole Bartlett, Sales Representative, Coldwell Banker Star Real Estate, Brokerage
© 2023 Nicole Bartlett- All rights reserved | Made with ❤️ by Jet Branding
