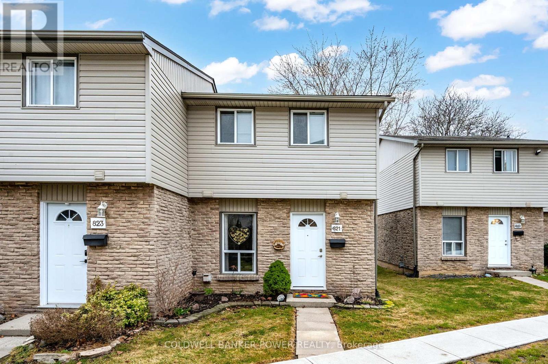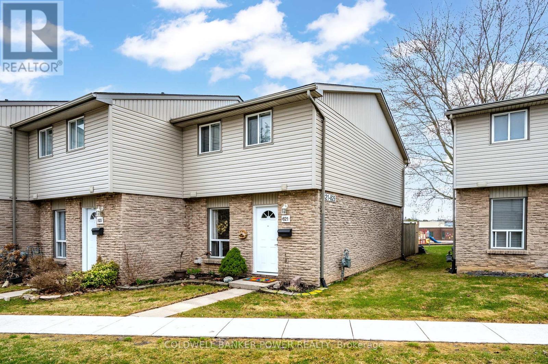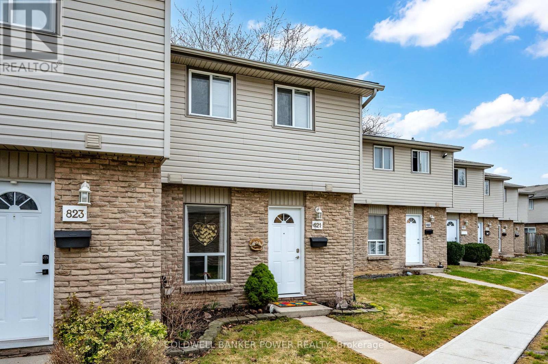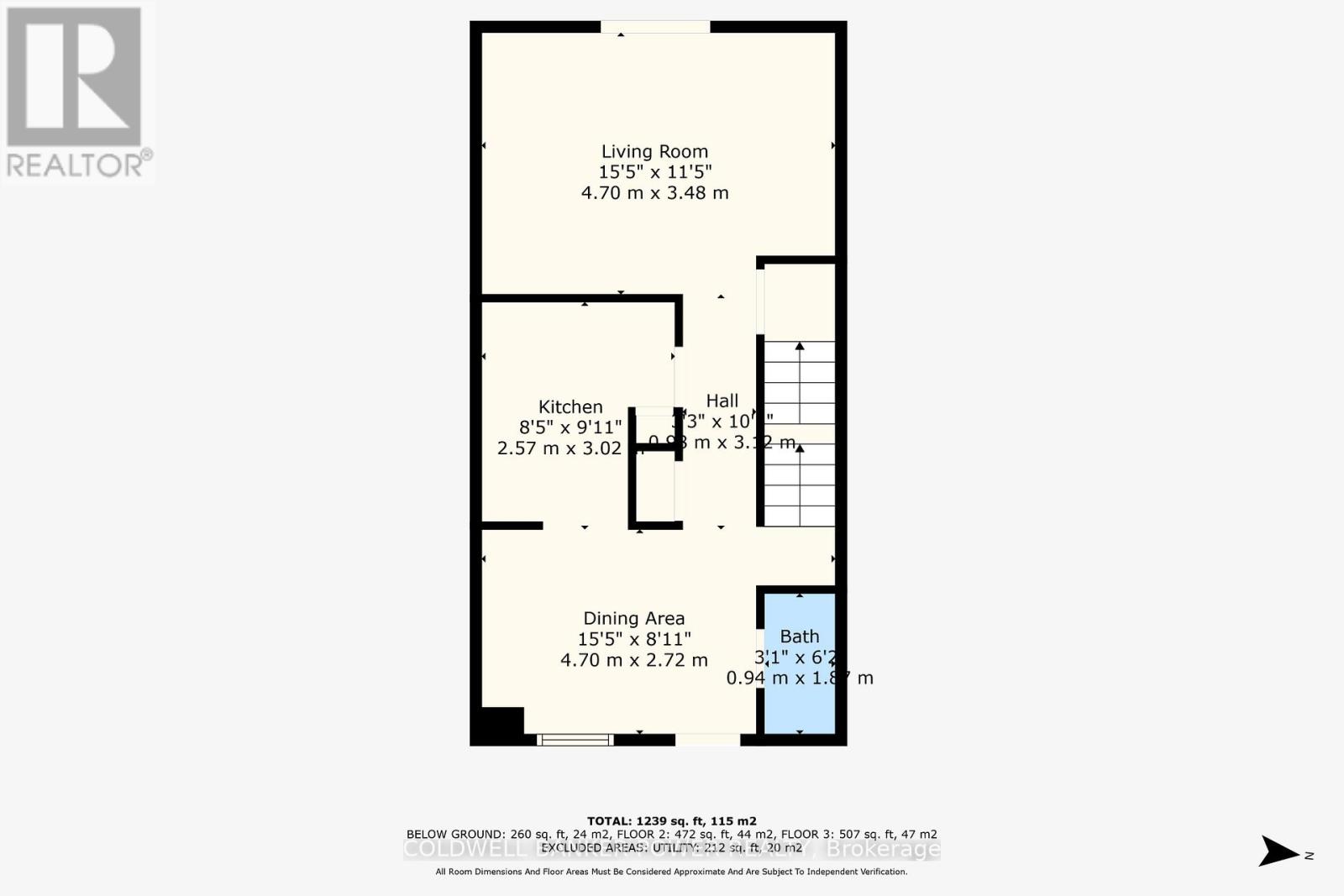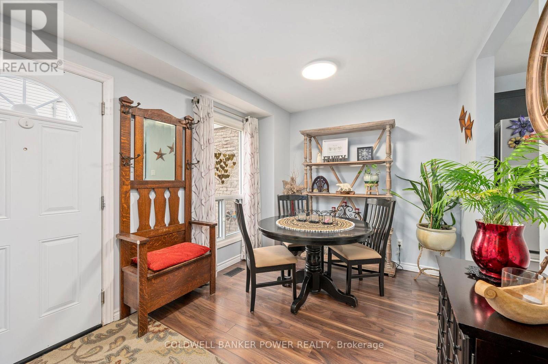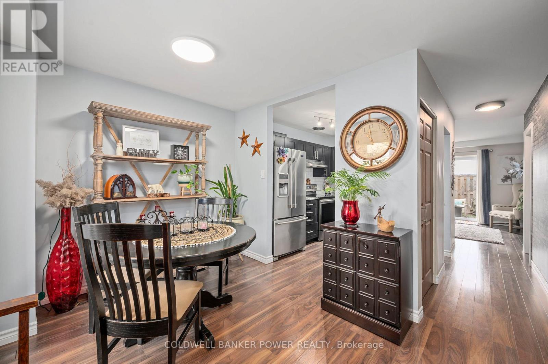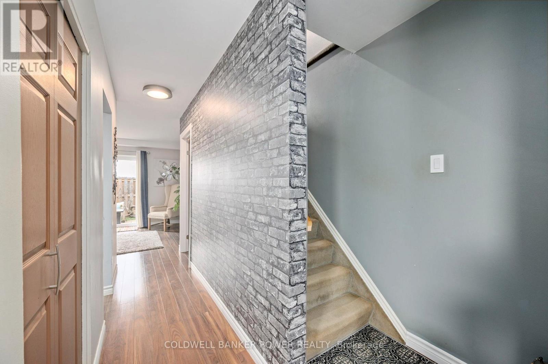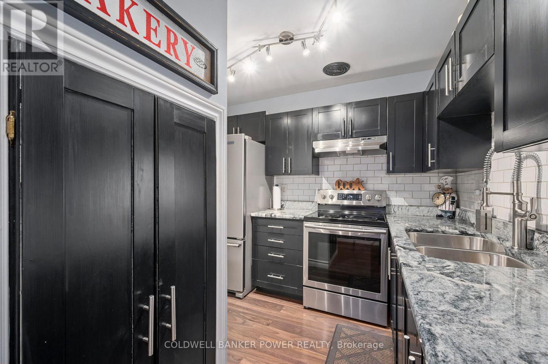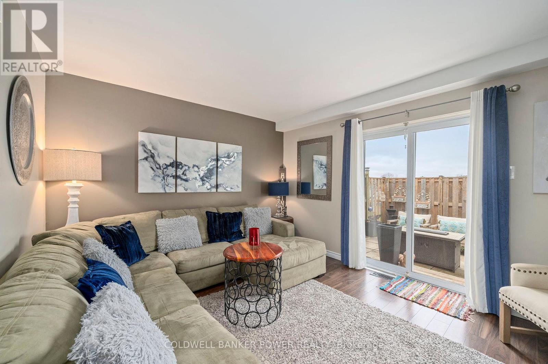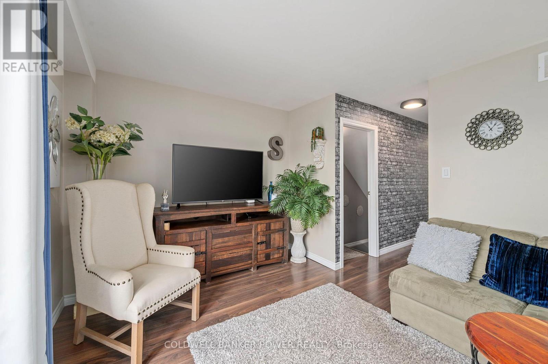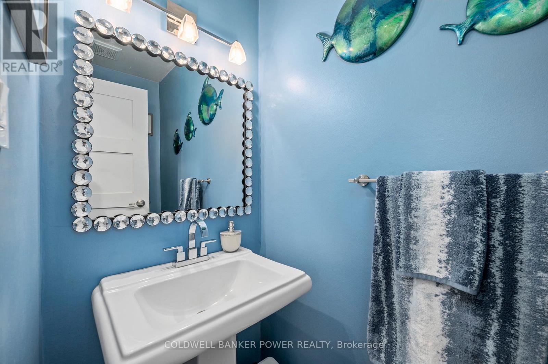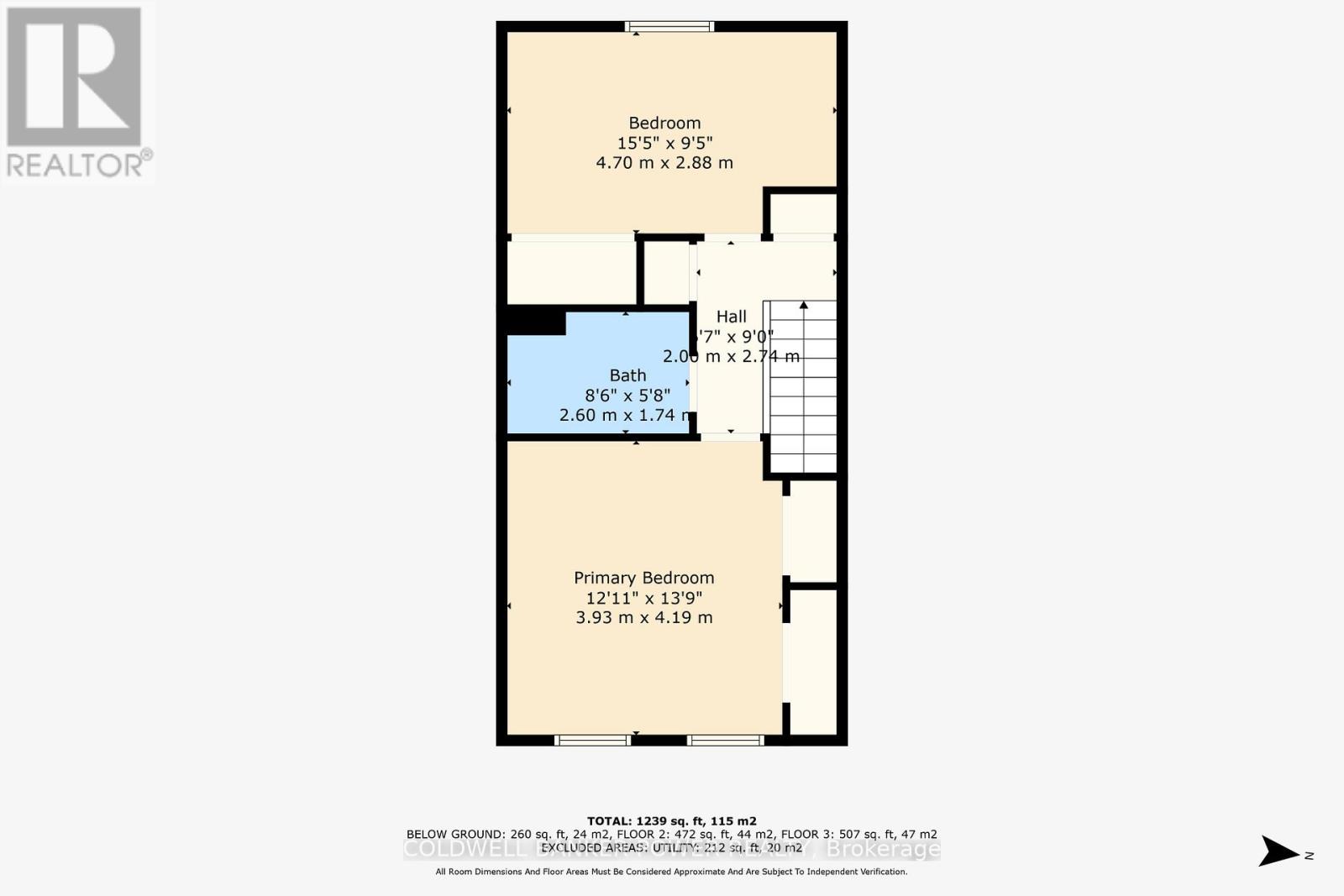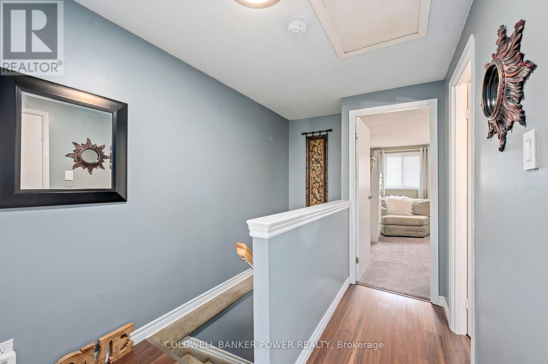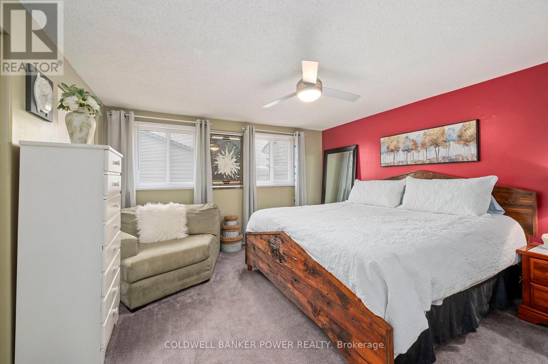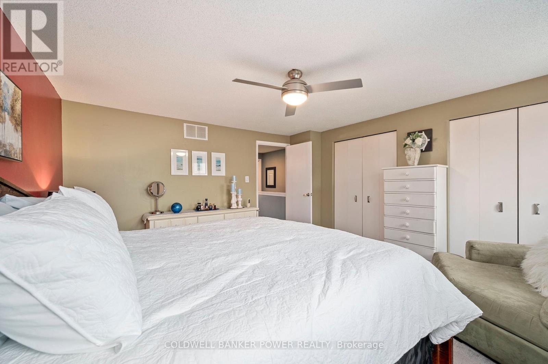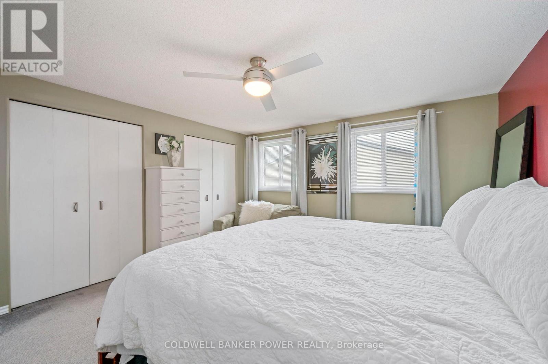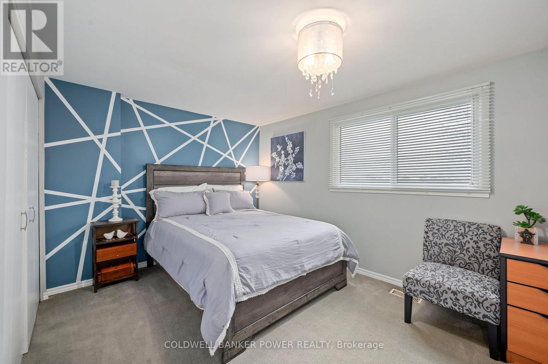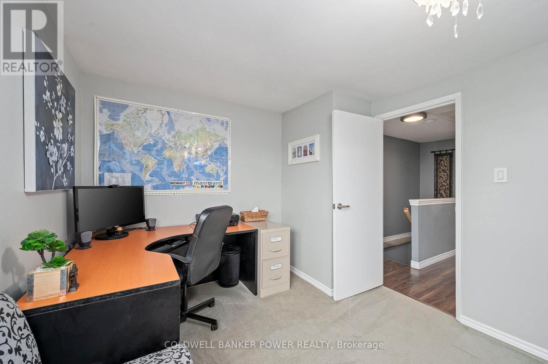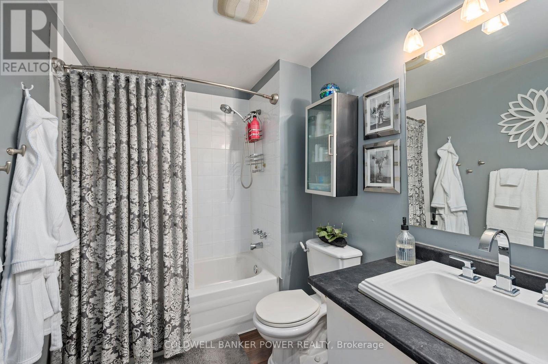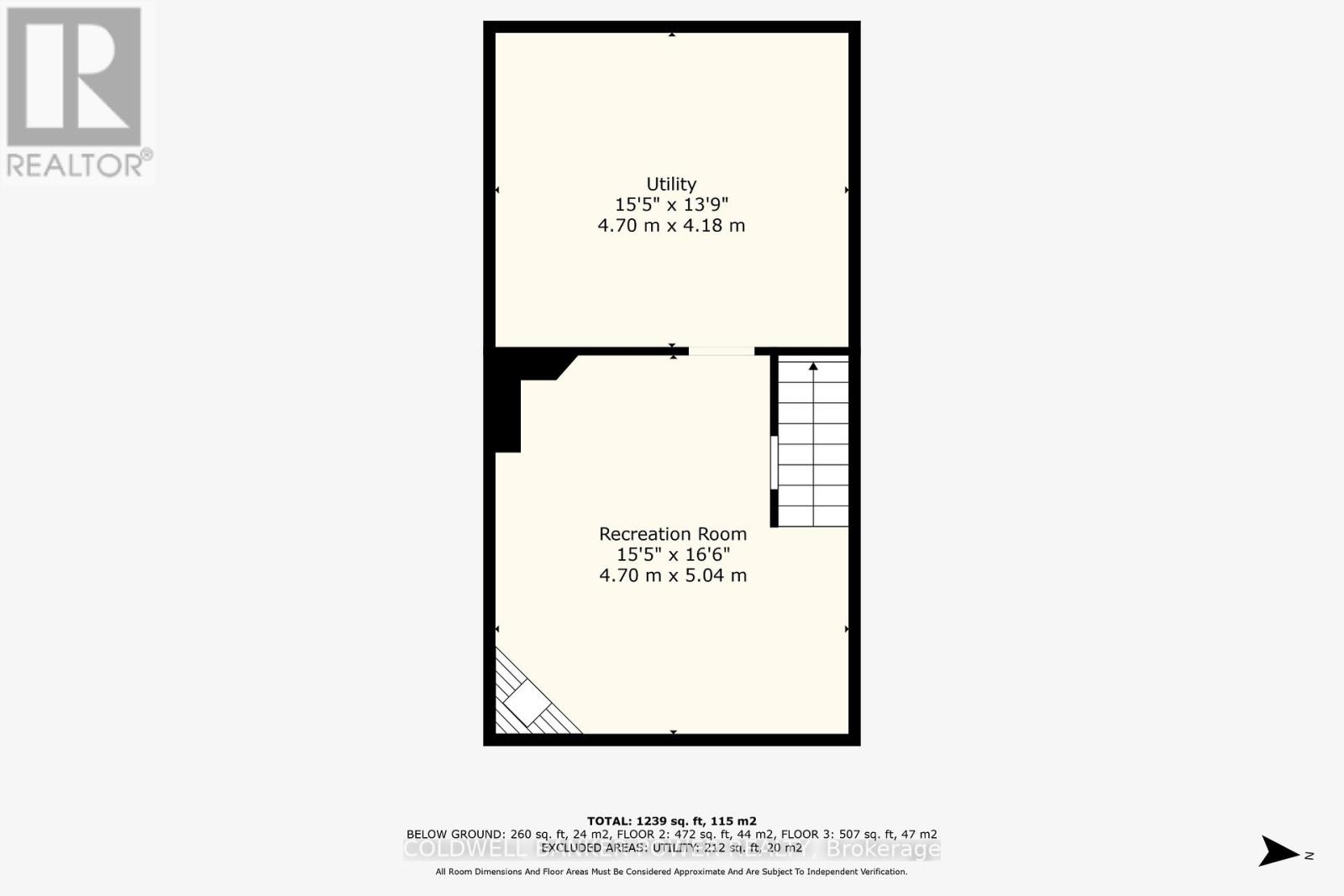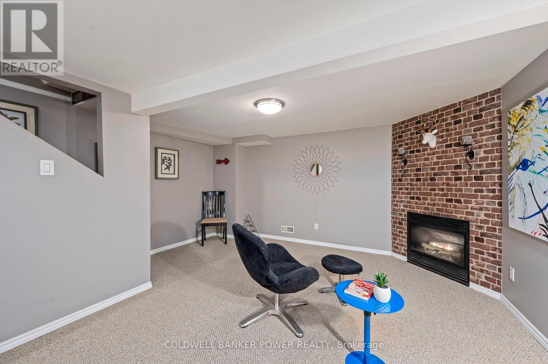821 Southdale Road E, London, Ontario N6E 1Y7 (28168640)
821 Southdale Road E London, Ontario N6E 1Y7
$364,900Maintenance, Common Area Maintenance, Insurance, Water, Parking
$430 Monthly
Maintenance, Common Area Maintenance, Insurance, Water, Parking
$430 MonthlyWelcome to 821 Southdale Rd. This 2 bedroom, 1.5 bathroom end unit townhome has been tastefully renovated and is move-in ready. This unit backs onto St Francis School with a private, fenced yard! Inside, the main floor features an eat-in dining area, kitchen with plenty of granite counter space and stainless steel appliances, powder bathroom, and a large living room with a patio door out to the yard. Upstairs features two oversized bedrooms plus a four-piece bathroom. The finished lower level is a great space and super cozy with a gas fireplace. Plenty of storage and the laundry finish off the lower level. Updates include furnace & A/C(2022), kitchen appliances (2018), rear fence (2021). You don't want to miss this one, close to schools, shopping, and the highway. (id:53015)
Property Details
| MLS® Number | X12083111 |
| Property Type | Single Family |
| Community Name | South Y |
| Amenities Near By | Park, Place Of Worship, Public Transit, Schools |
| Community Features | Pet Restrictions |
| Easement | Right Of Way |
| Features | Flat Site, Dry |
| Parking Space Total | 1 |
Building
| Bathroom Total | 2 |
| Bedrooms Above Ground | 2 |
| Bedrooms Total | 2 |
| Age | 51 To 99 Years |
| Amenities | Visitor Parking, Fireplace(s) |
| Appliances | Water Heater, Dryer, Stove, Washer, Window Coverings, Refrigerator |
| Basement Development | Partially Finished |
| Basement Type | Full (partially Finished) |
| Cooling Type | Central Air Conditioning |
| Exterior Finish | Vinyl Siding, Brick |
| Fire Protection | Smoke Detectors |
| Foundation Type | Concrete |
| Half Bath Total | 1 |
| Heating Fuel | Natural Gas |
| Heating Type | Forced Air |
| Stories Total | 2 |
| Size Interior | 1000 - 1199 Sqft |
| Type | Row / Townhouse |
Parking
| No Garage |
Land
| Acreage | No |
| Fence Type | Fenced Yard |
| Land Amenities | Park, Place Of Worship, Public Transit, Schools |
| Zoning Description | R5-5 |
Rooms
| Level | Type | Length | Width | Dimensions |
|---|---|---|---|---|
| Second Level | Primary Bedroom | 3.93 m | 4.29 m | 3.93 m x 4.29 m |
| Second Level | Bedroom | 4.92 m | 2.97 m | 4.92 m x 2.97 m |
| Second Level | Bathroom | Measurements not available | ||
| Lower Level | Family Room | 4.92 m | 4.57 m | 4.92 m x 4.57 m |
| Lower Level | Laundry Room | 4.19 m | 4.67 m | 4.19 m x 4.67 m |
| Main Level | Living Room | 4.64 m | 3.4 m | 4.64 m x 3.4 m |
| Main Level | Kitchen | 2.84 m | 2.64 m | 2.84 m x 2.64 m |
| Main Level | Dining Room | 2.71 m | 3.63 m | 2.71 m x 3.63 m |
| Main Level | Bathroom | Measurements not available |
Utilities
| Wireless | Available |
https://www.realtor.ca/real-estate/28168640/821-southdale-road-e-london-south-y
Interested?
Contact us for more information

Tayler Ferguson
Broker
https://www.facebook.com/realtortferguson
https://www.linkedin.com/in/fergusontayler/

#101-630 Colborne Street
London, Ontario N6B 2V2
Contact me
Resources
About me
Nicole Bartlett, Sales Representative, Coldwell Banker Star Real Estate, Brokerage
© 2023 Nicole Bartlett- All rights reserved | Made with ❤️ by Jet Branding
