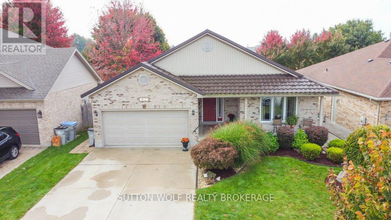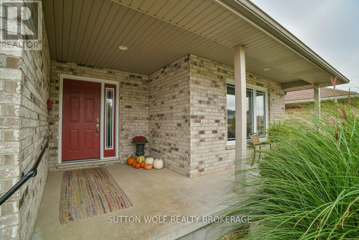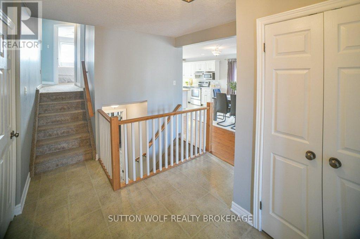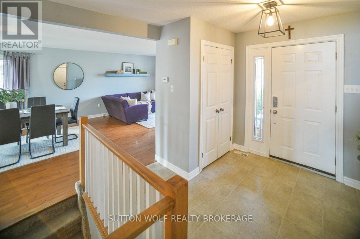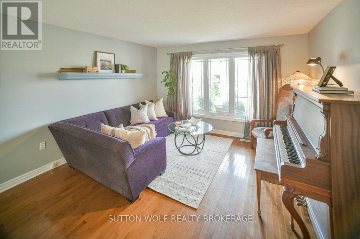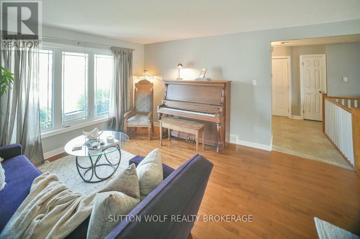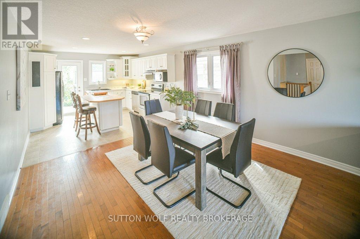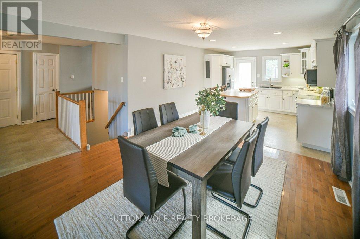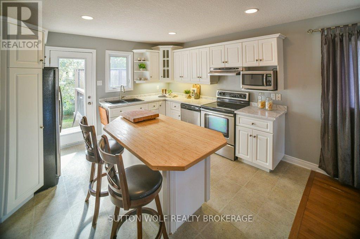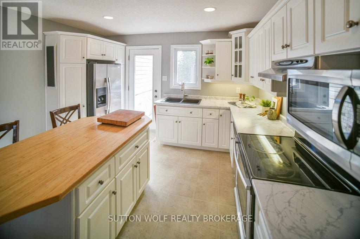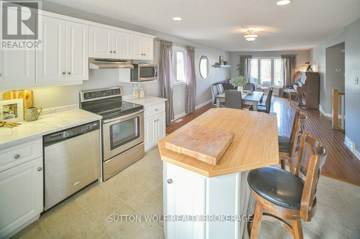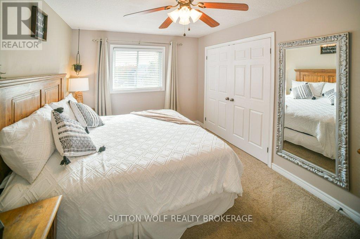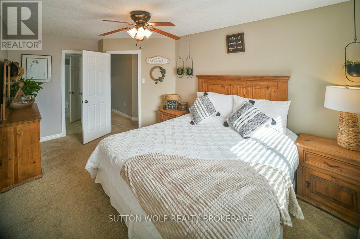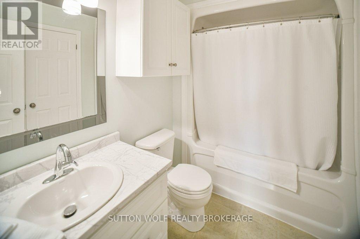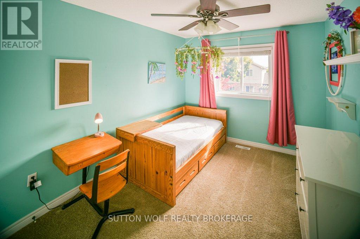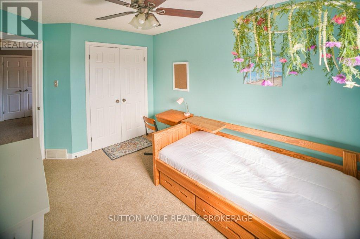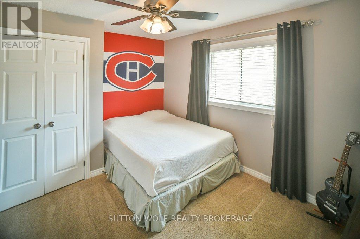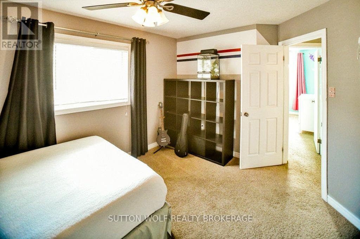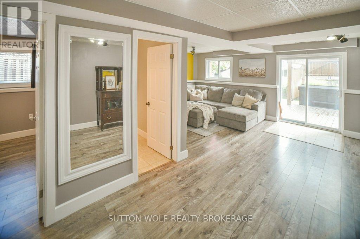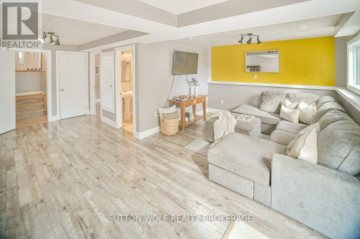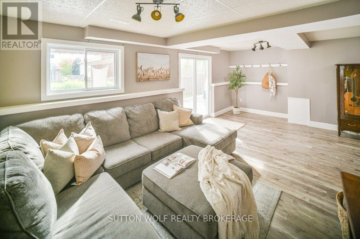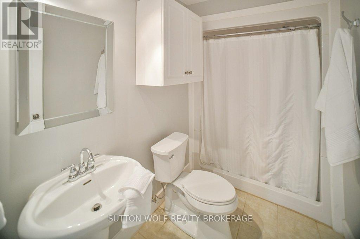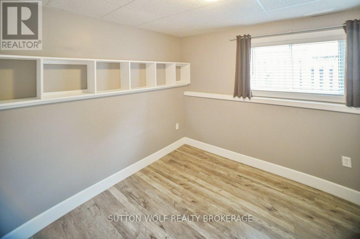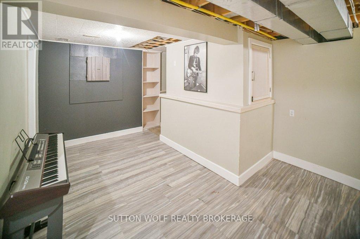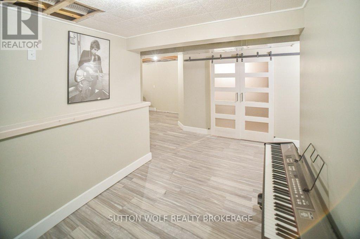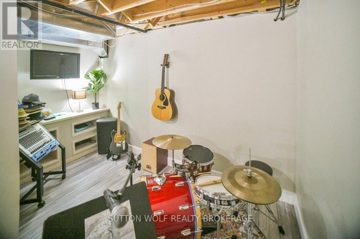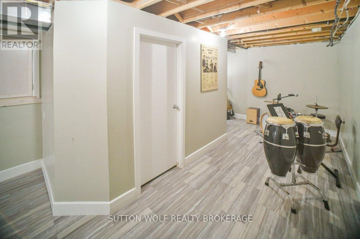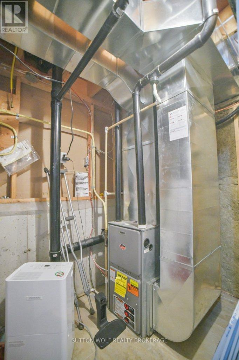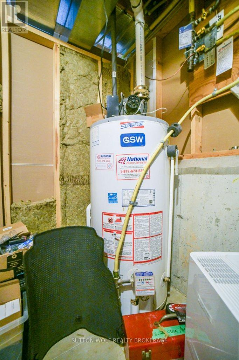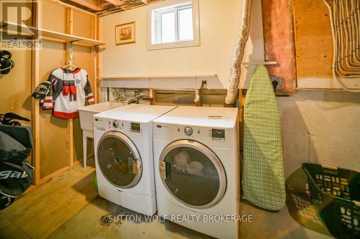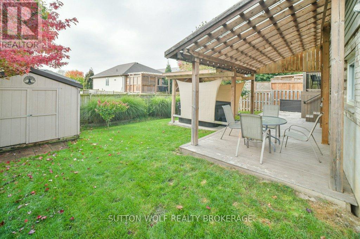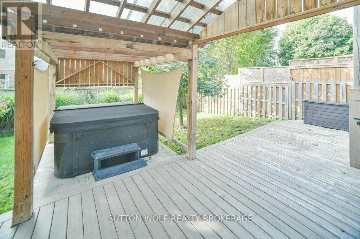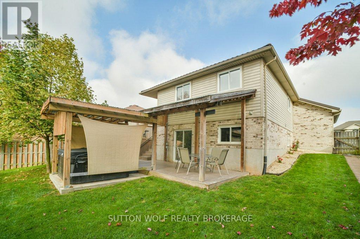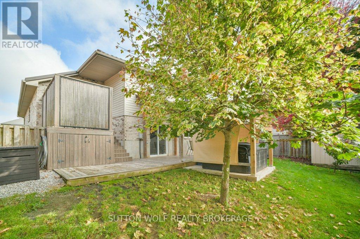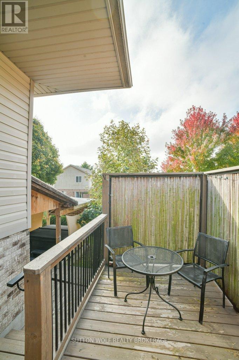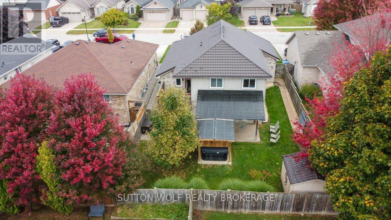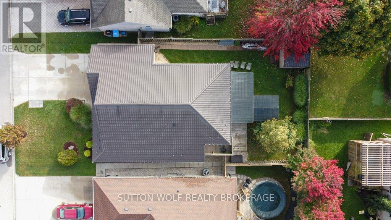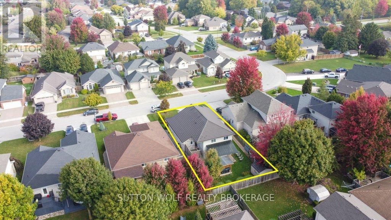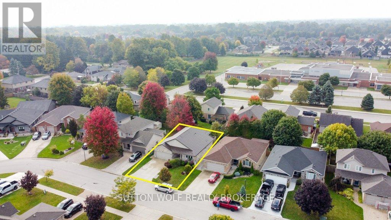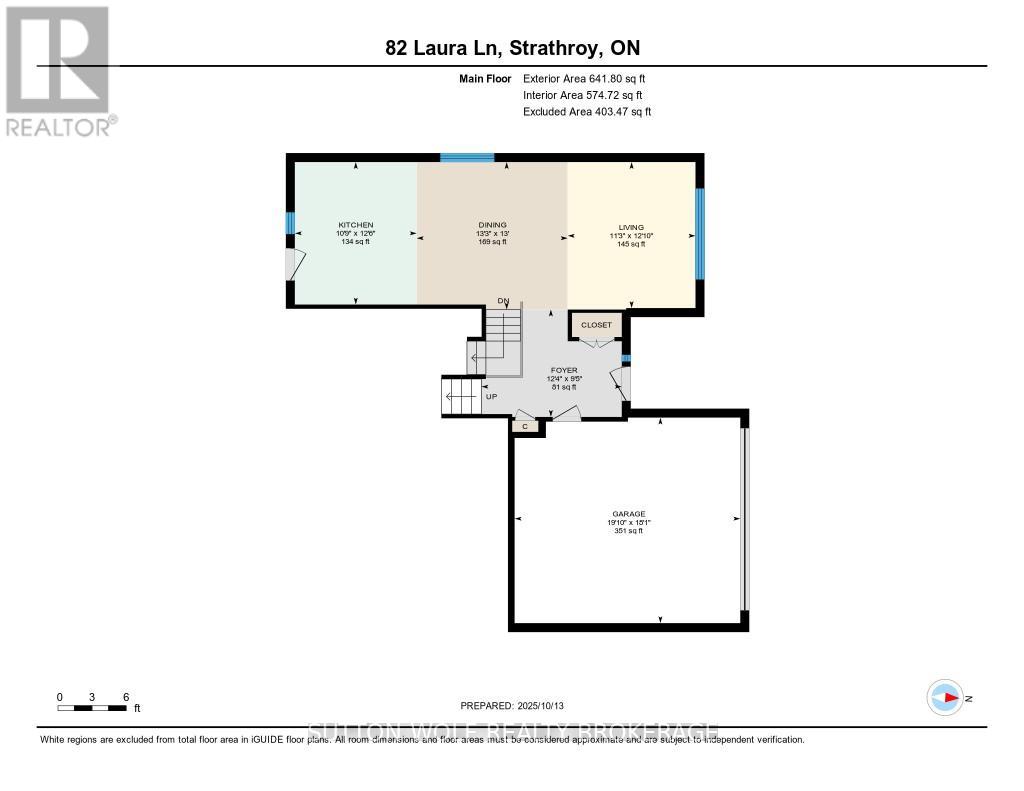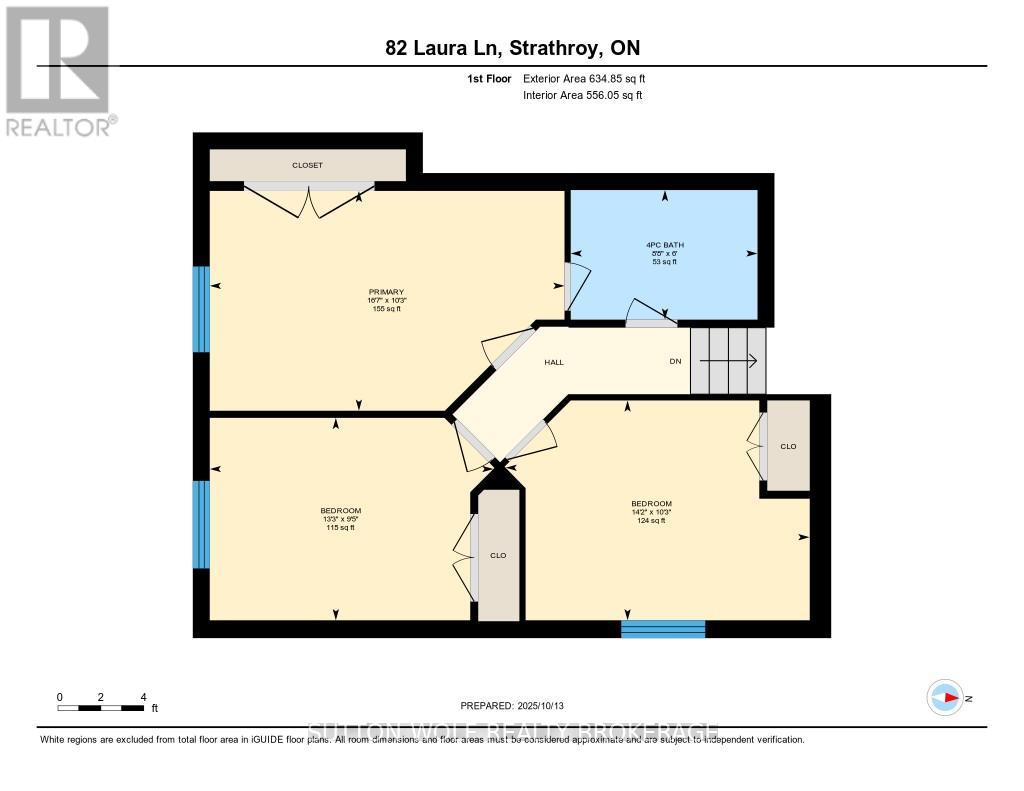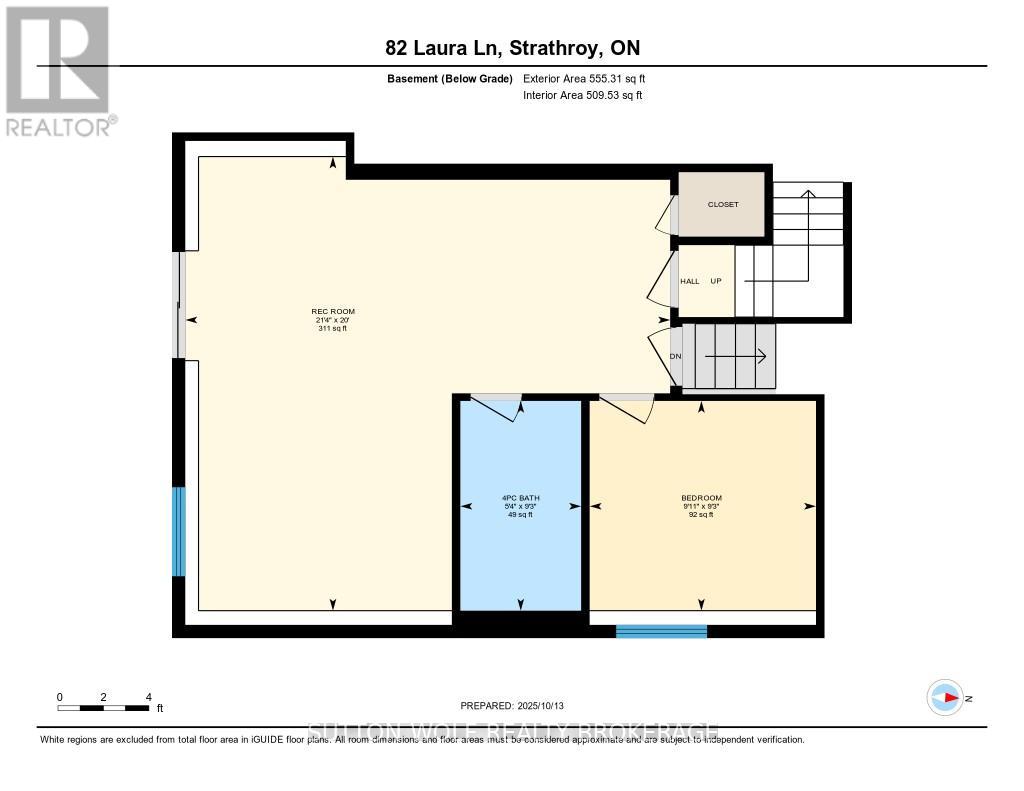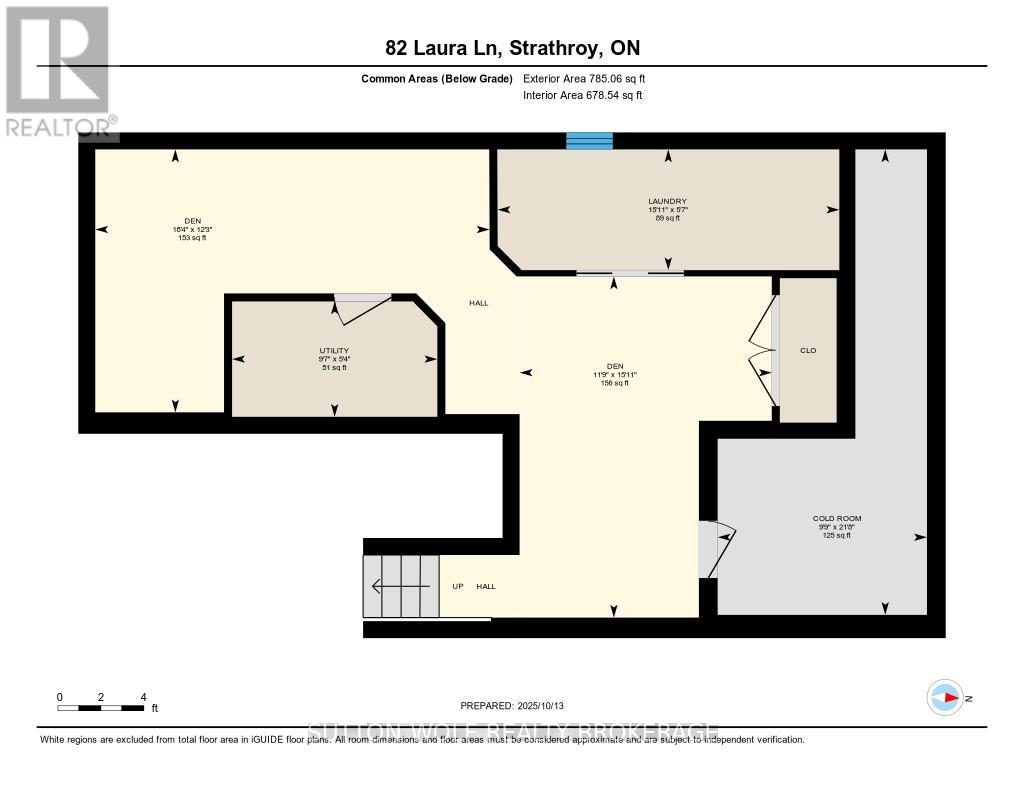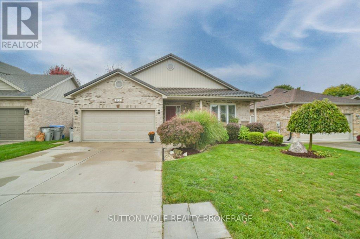82 Laura Lane, Strathroy-Caradoc, Ontario N7G 4K9 (28983896)
82 Laura Lane Strathroy-Caradoc, Ontario N7G 4K9
$619,900
Welcome to this spacious 4-level back split home located in the desirable north end of Strathroy. Offering 3+1 bedrooms and a functional layout, this home is perfect for families or those who love to entertain. The open-concept main floor features a bright kitchen with a center island, a dining area at the heart of the home, and a front living room overlooking the charming front porch. A small deck off the kitchen provides an easy transition to outdoor living. Upstairs, you'll find three comfortable bedrooms, including a primary bedroom with cheater access to the main bathroom. The third level is a versatile living space with a walkout to a covered deck, complete with a hot tub and awning, perfect for relaxing year-round. This level also includes a cozy family room, a full bathroom, and an additional bedroom or office. The lower level offers a laundry area, cold cellar, and a rec room or extra storage space. Outside, the fully fenced backyard provides privacy, while the concrete driveway offers plenty of parking and space for the kids to play. Situated in a great neighbourhood, this home combines comfort, functionality, and outdoor enjoyment a wonderful place to call home. Walking distance to North Meadows Public school and close to the Gemini Sports Plex and Highway #402. (id:53015)
Property Details
| MLS® Number | X12459673 |
| Property Type | Single Family |
| Community Name | NE |
| Amenities Near By | Schools |
| Community Features | Community Centre |
| Equipment Type | Water Heater |
| Features | Flat Site, Sump Pump |
| Parking Space Total | 6 |
| Rental Equipment Type | Water Heater |
| Structure | Deck, Porch, Shed |
Building
| Bathroom Total | 2 |
| Bedrooms Above Ground | 3 |
| Bedrooms Below Ground | 1 |
| Bedrooms Total | 4 |
| Age | 16 To 30 Years |
| Appliances | Hot Tub, Dishwasher, Dryer, Stove, Washer, Refrigerator |
| Basement Features | Walk Out |
| Basement Type | Partial |
| Ceiling Type | Suspended Ceiling |
| Construction Style Attachment | Detached |
| Construction Style Split Level | Backsplit |
| Cooling Type | Central Air Conditioning |
| Exterior Finish | Brick, Vinyl Siding |
| Fire Protection | Smoke Detectors |
| Foundation Type | Poured Concrete |
| Heating Fuel | Natural Gas |
| Heating Type | Forced Air |
| Size Interior | 1,100 - 1,500 Ft2 |
| Type | House |
| Utility Water | Municipal Water |
Parking
| Attached Garage | |
| Garage |
Land
| Acreage | No |
| Fence Type | Fully Fenced, Fenced Yard |
| Land Amenities | Schools |
| Landscape Features | Landscaped |
| Sewer | Sanitary Sewer |
| Size Depth | 105 Ft ,7 In |
| Size Frontage | 50 Ft ,10 In |
| Size Irregular | 50.9 X 105.6 Ft |
| Size Total Text | 50.9 X 105.6 Ft |
| Zoning Description | Res |
Rooms
| Level | Type | Length | Width | Dimensions |
|---|---|---|---|---|
| Second Level | Primary Bedroom | 5.04 m | 3.12 m | 5.04 m x 3.12 m |
| Second Level | Bedroom 2 | 4.32 m | 3.12 m | 4.32 m x 3.12 m |
| Second Level | Bedroom 3 | 4.03 m | 2.88 m | 4.03 m x 2.88 m |
| Third Level | Bedroom | 3.04 m | 2.81 m | 3.04 m x 2.81 m |
| Third Level | Family Room | 6.5 m | 6.09 m | 6.5 m x 6.09 m |
| Basement | Den | 5.6 m | 3.73 m | 5.6 m x 3.73 m |
| Basement | Den | 3.58 m | 4.85 m | 3.58 m x 4.85 m |
| Basement | Laundry Room | 4.85 m | 1.71 m | 4.85 m x 1.71 m |
| Basement | Utility Room | 2.92 m | 1.64 m | 2.92 m x 1.64 m |
| Basement | Cold Room | 2.97 m | 6.61 m | 2.97 m x 6.61 m |
| Main Level | Dining Room | 4.05 m | 3.95 m | 4.05 m x 3.95 m |
| Main Level | Foyer | 3.76 m | 2.88 m | 3.76 m x 2.88 m |
| Main Level | Kitchen | 3.26 m | 3.82 m | 3.26 m x 3.82 m |
| Main Level | Living Room | 3.42 m | 3.91 m | 3.42 m x 3.91 m |
https://www.realtor.ca/real-estate/28983896/82-laura-lane-strathroy-caradoc-ne-ne
Contact Us
Contact us for more information
Contact me
Resources
About me
Nicole Bartlett, Sales Representative, Coldwell Banker Star Real Estate, Brokerage
© 2023 Nicole Bartlett- All rights reserved | Made with ❤️ by Jet Branding
