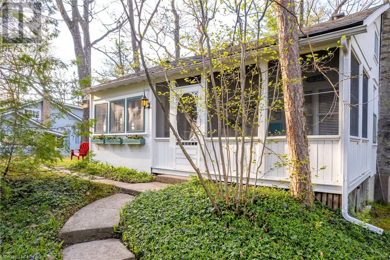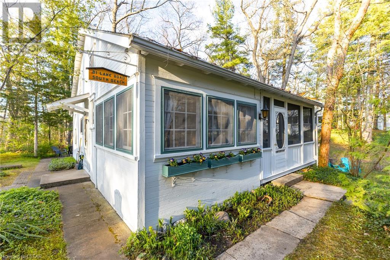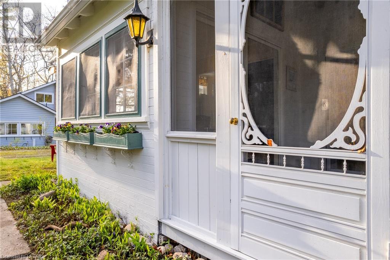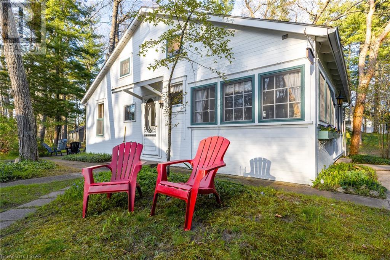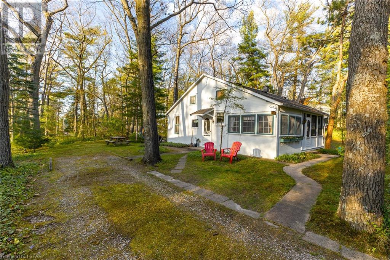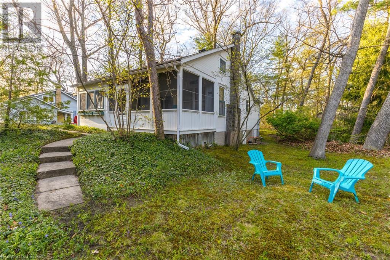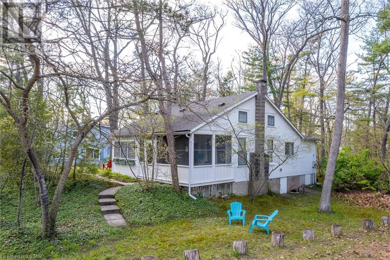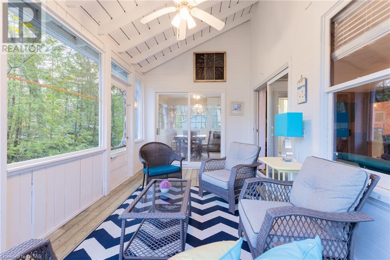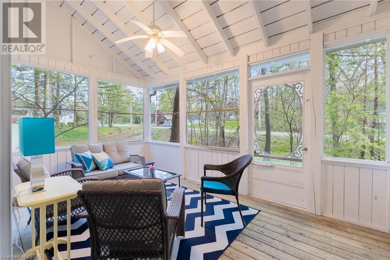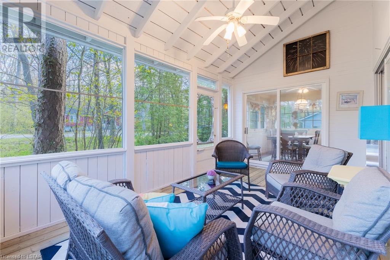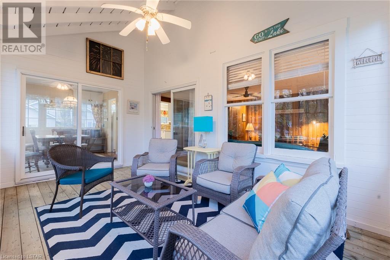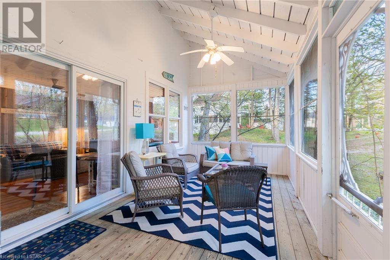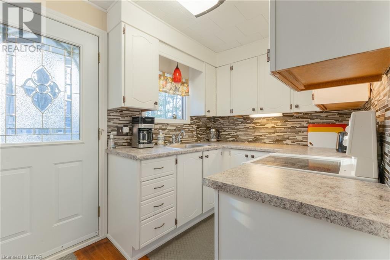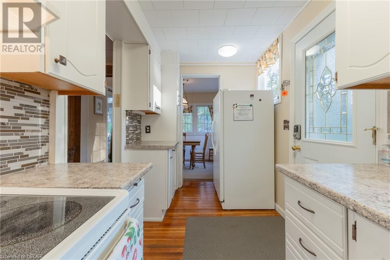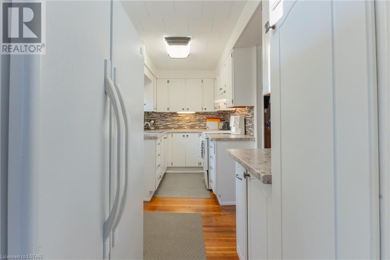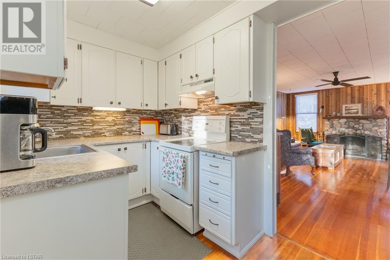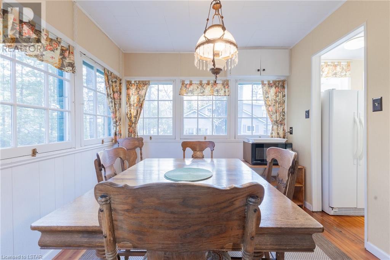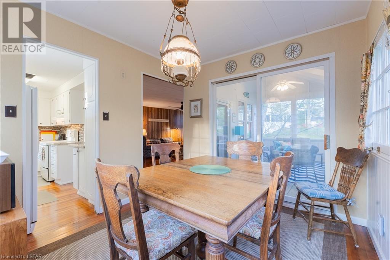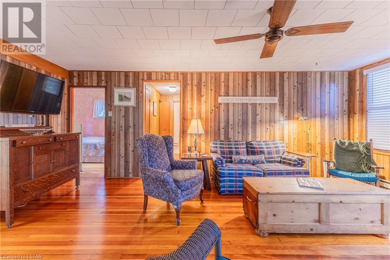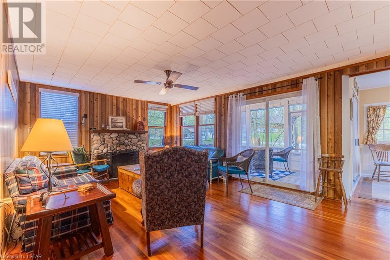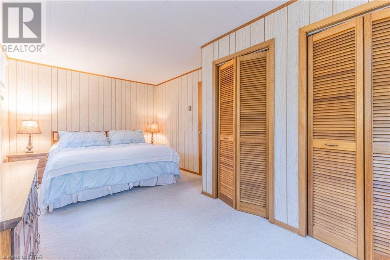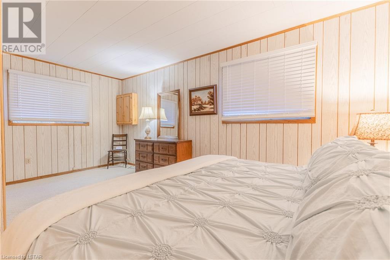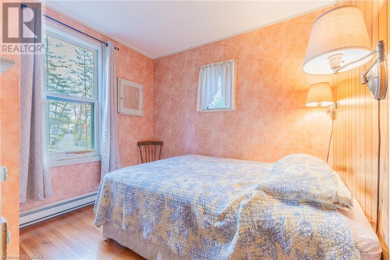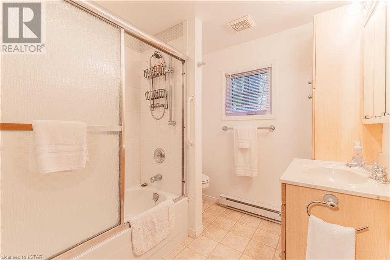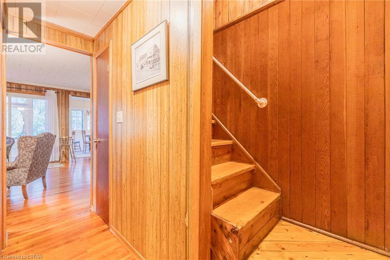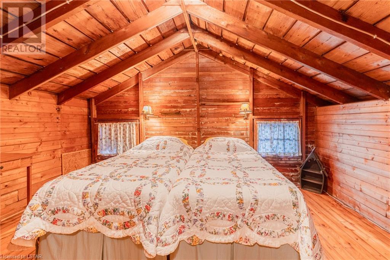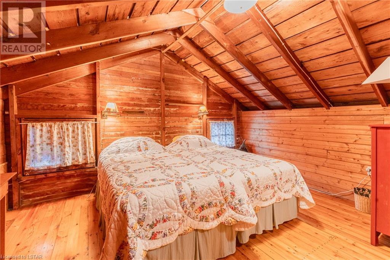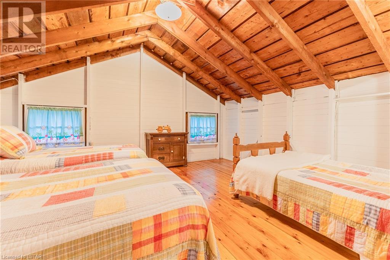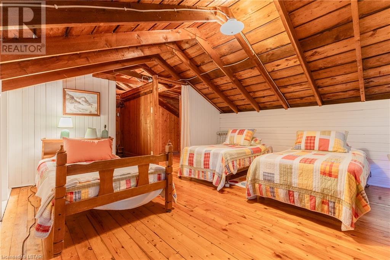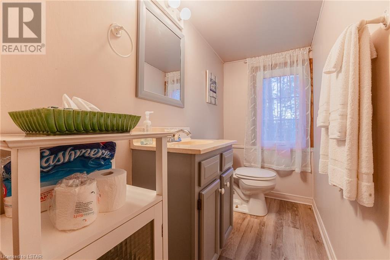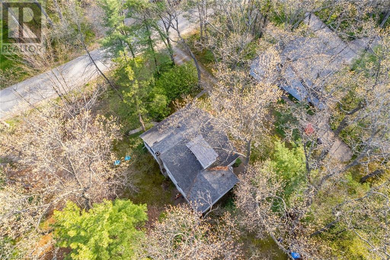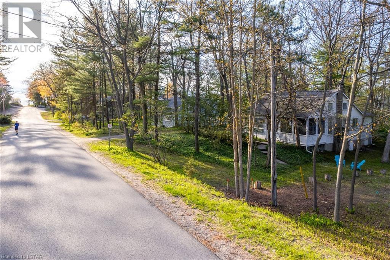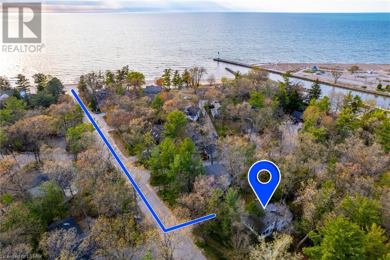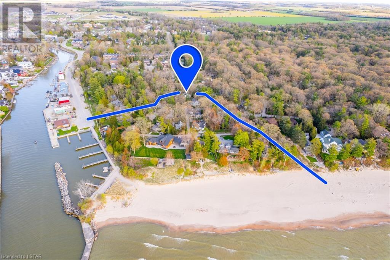81 Lake Rd, Grand Bend, Ontario N0M 1T0 (26855348)
81 Lake Rd Grand Bend, Ontario N0M 1T0
$750,000
Fantastic opportunity to own a cottage in Grand Bend located in a quiet area but close to the action. 81 Lake Road is a 4 bedroom, one and a half bath home just outside of Southcott Pines. This home boasts a large, cozy living room where you'll spend those cool spring and autumn nights in front of the wood burning fireplace and a wonderful enclosed front porch where you'll spend most of the summer. The main floor also includes the kitchen, a dining room, 2 spacious bedrooms and a full bath. The upper level has 2 great bedrooms which are ideal for the kids and their friends to hangout, as well as, a 2 piece bath for convenience. And how far is the beach you ask? It's just steps away.... less than a 60 second walk! You'll absolutely love the space, the charm and most of all the location so don't miss this amazing opportunity! (id:53015)
Property Details
| MLS® Number | 40584108 |
| Property Type | Single Family |
| Amenities Near By | Beach, Golf Nearby, Marina, Park, Schools, Shopping |
| Communication Type | Fiber |
| Community Features | Quiet Area |
| Equipment Type | None |
| Features | Southern Exposure, Conservation/green Belt |
| Parking Space Total | 3 |
| Rental Equipment Type | None |
Building
| Bathroom Total | 2 |
| Bedrooms Above Ground | 4 |
| Bedrooms Total | 4 |
| Appliances | Refrigerator, Stove |
| Basement Development | Unfinished |
| Basement Type | Crawl Space (unfinished) |
| Construction Material | Wood Frame |
| Construction Style Attachment | Detached |
| Cooling Type | Window Air Conditioner |
| Exterior Finish | Wood |
| Fireplace Fuel | Wood |
| Fireplace Present | Yes |
| Fireplace Total | 1 |
| Fireplace Type | Other - See Remarks |
| Foundation Type | Block |
| Half Bath Total | 1 |
| Heating Fuel | Electric |
| Heating Type | Baseboard Heaters |
| Stories Total | 2 |
| Size Interior | 1525 |
| Type | House |
| Utility Water | Municipal Water |
Land
| Access Type | Road Access |
| Acreage | No |
| Land Amenities | Beach, Golf Nearby, Marina, Park, Schools, Shopping |
| Sewer | Municipal Sewage System |
| Size Depth | 101 Ft |
| Size Frontage | 80 Ft |
| Size Total Text | Under 1/2 Acre |
| Zoning Description | R1 |
Rooms
| Level | Type | Length | Width | Dimensions |
|---|---|---|---|---|
| Second Level | 2pc Bathroom | Measurements not available | ||
| Second Level | Bedroom | 13'5'' x 9'10'' | ||
| Second Level | Bedroom | 13'5'' x 13'5'' | ||
| Main Level | 4pc Bathroom | Measurements not available | ||
| Main Level | Porch | 16'0'' x 9'6'' | ||
| Main Level | Bedroom | 9'5'' x 9'4'' | ||
| Main Level | Primary Bedroom | 17'5'' x 10'5'' | ||
| Main Level | Living Room | 20'2'' x 13'5'' | ||
| Main Level | Dining Room | 10'7'' x 9'6'' | ||
| Main Level | Kitchen | 17'7'' x 6'6'' |
https://www.realtor.ca/real-estate/26855348/81-lake-rd-grand-bend
Interested?
Contact us for more information
Rob Rudell
Broker
(519) 438-8004
www.signaturenewstalk.com/

B100-509 Commissioners Road W.
London, Ontario N6J 1Y5

Andrea Ross
Broker
(519) 438-8004
Unit D - 19 Main Street North
Bayfield, Ontario N0M 1G0
Contact me
Resources
About me
Nicole Bartlett, Sales Representative, Coldwell Banker Star Real Estate, Brokerage
© 2023 Nicole Bartlett- All rights reserved | Made with ❤️ by Jet Branding
