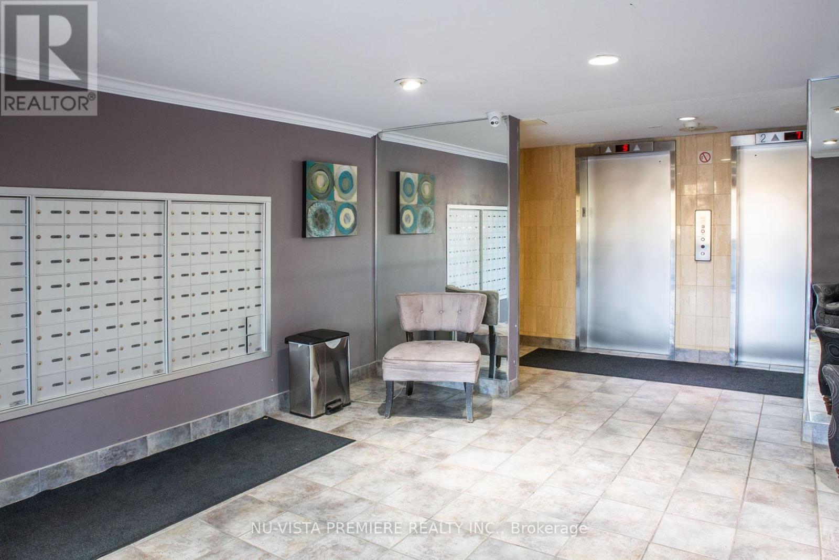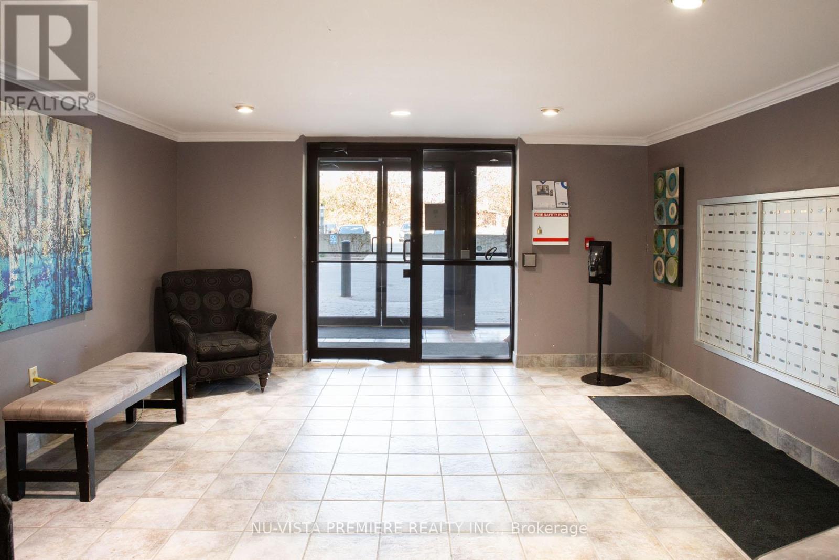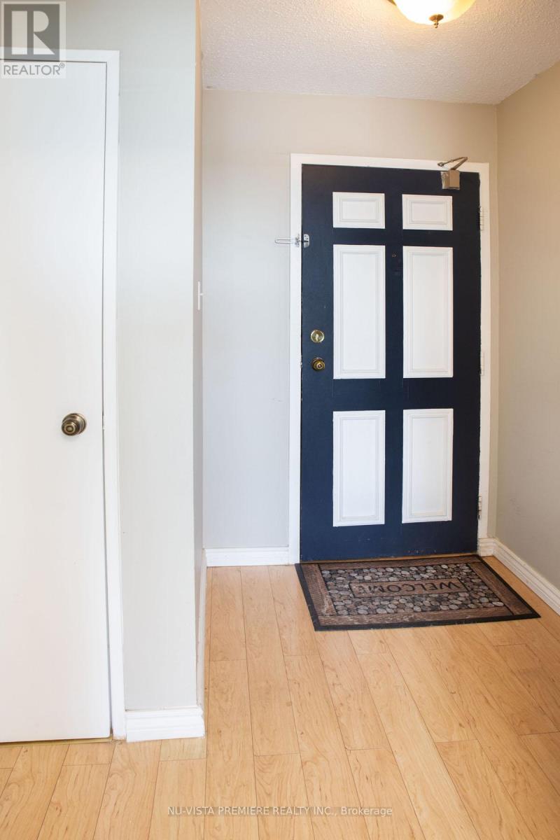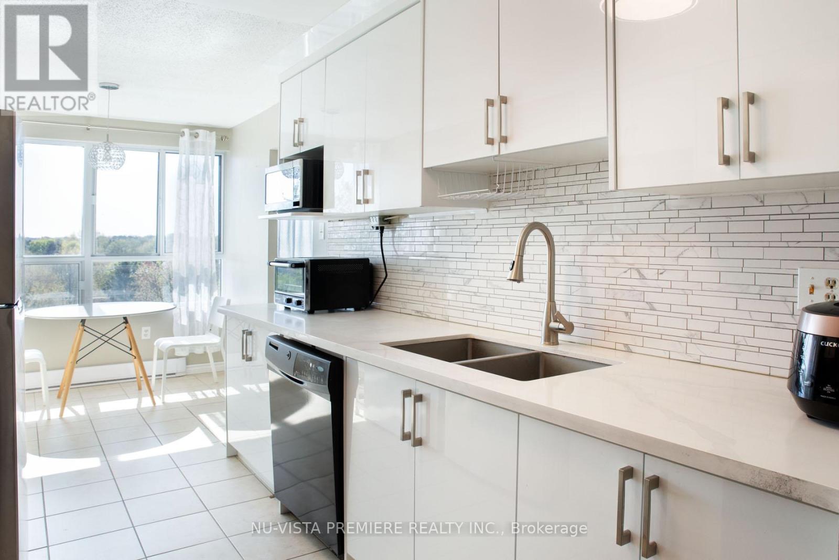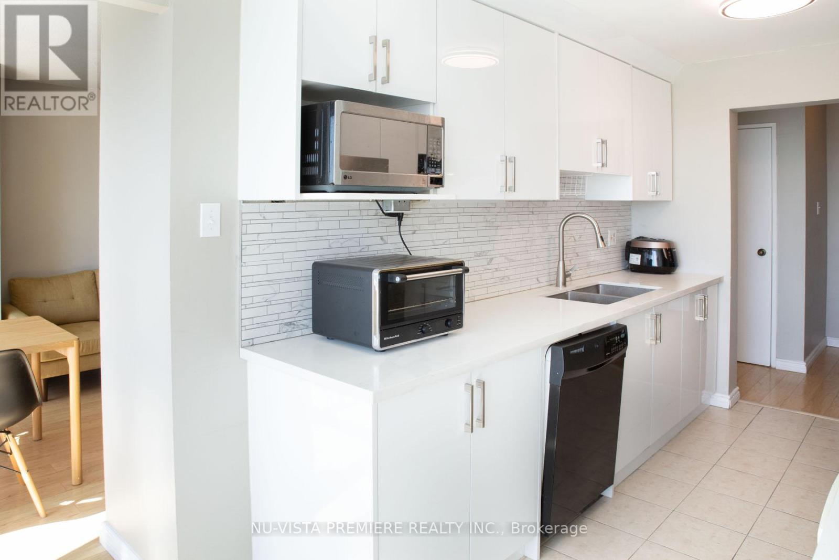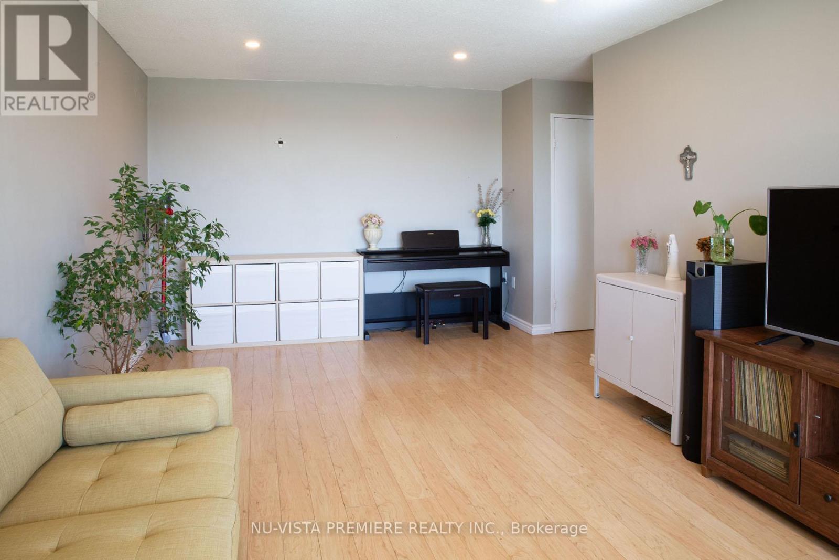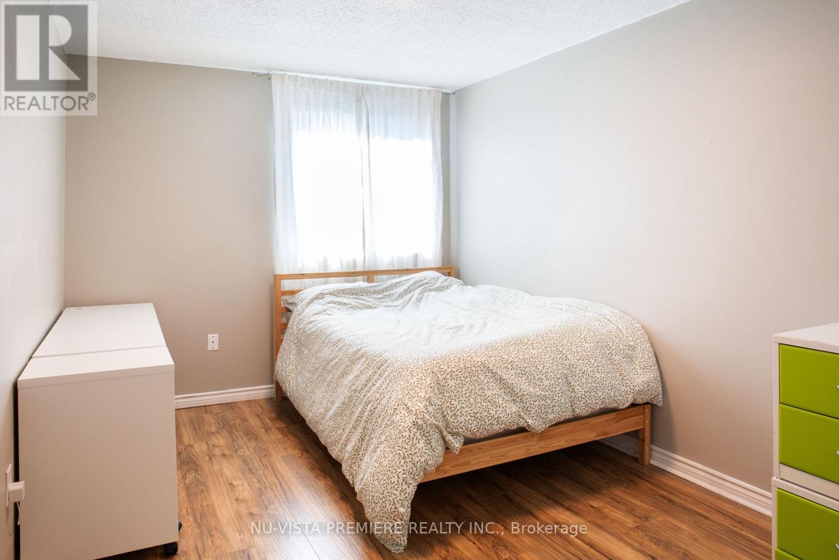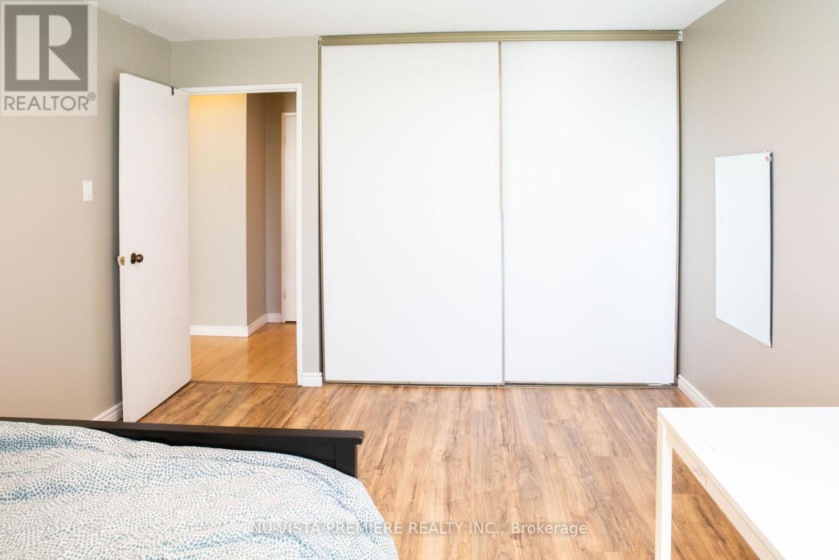809 - 600 Grenfell Drive, London North (North C), Ontario N5X 2R8 (28294387)
809 - 600 Grenfell Drive London North (North C), Ontario N5X 2R8
$299,900Maintenance, Parking, Common Area Maintenance, Water
$431.47 Monthly
Maintenance, Parking, Common Area Maintenance, Water
$431.47 MonthlyWelcome to 600 Grenfell Drive Unit 809. End unit with a spectacular west facing view of trees and the London skyline. Watch the beautiful sunset from the comfort of your kitchen. The kitchen has been updated 2023 with quartz counter top with white lacquer cabinets ($25,000). No carpet in this unit. Easy clean. This unit comes with 2 spacious bedrooms and a pleasant 4 piece bathroom with quartz vanity. Added storage room off to the side as a bonus. Close to all amenities. Walking distance to the grocery store. Short ride to the YMCA/Library, Masonville Mall, Western University, Fanshawe College, University Hospital, and Golf Courses. Pets permitted. (id:53015)
Property Details
| MLS® Number | X12139999 |
| Property Type | Single Family |
| Community Name | North C |
| Community Features | Pet Restrictions |
| Features | Elevator, Carpet Free, Laundry- Coin Operated |
| Parking Space Total | 1 |
Building
| Bathroom Total | 1 |
| Bedrooms Above Ground | 2 |
| Bedrooms Total | 2 |
| Amenities | Visitor Parking |
| Appliances | Dishwasher, Stove, Refrigerator |
| Cooling Type | Window Air Conditioner |
| Exterior Finish | Concrete |
| Heating Fuel | Electric |
| Heating Type | Baseboard Heaters |
| Size Interior | 900 - 999 Sqft |
| Type | Apartment |
Parking
| No Garage |
Land
| Acreage | No |
| Zoning Description | R9-5 H32 |
Rooms
| Level | Type | Length | Width | Dimensions |
|---|---|---|---|---|
| Main Level | Living Room | 5.58 m | 3.5 m | 5.58 m x 3.5 m |
| Main Level | Other | 3.5 m | 1.95 m | 3.5 m x 1.95 m |
| Main Level | Dining Room | 2.94 m | 2.31 m | 2.94 m x 2.31 m |
| Main Level | Kitchen | 2.43 m | 2.31 m | 2.43 m x 2.31 m |
| Main Level | Primary Bedroom | 4.41 m | 3.35 m | 4.41 m x 3.35 m |
| Main Level | Bedroom | 4.41 m | 2.74 m | 4.41 m x 2.74 m |
https://www.realtor.ca/real-estate/28294387/809-600-grenfell-drive-london-north-north-c-north-c
Interested?
Contact us for more information
Contact me
Resources
About me
Nicole Bartlett, Sales Representative, Coldwell Banker Star Real Estate, Brokerage
© 2023 Nicole Bartlett- All rights reserved | Made with ❤️ by Jet Branding


