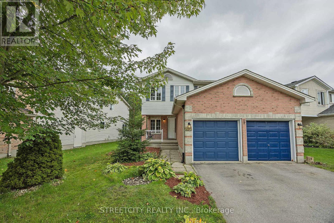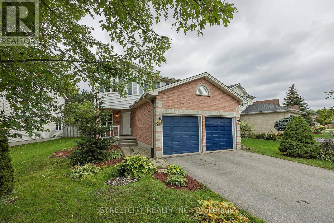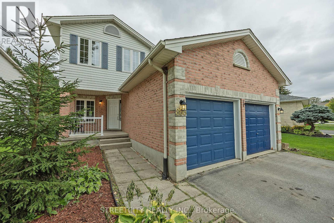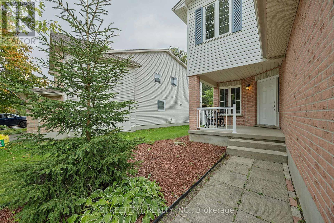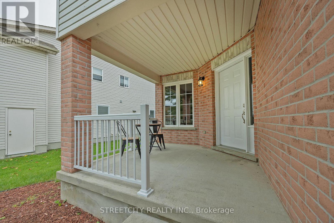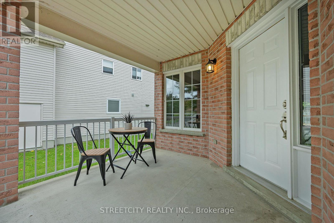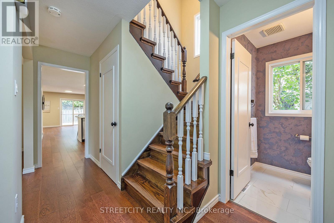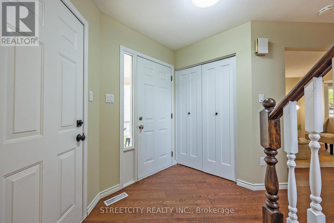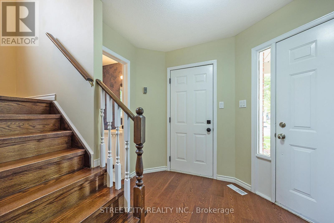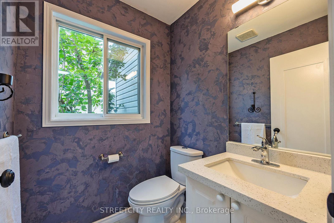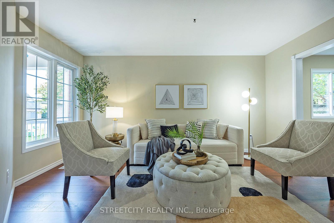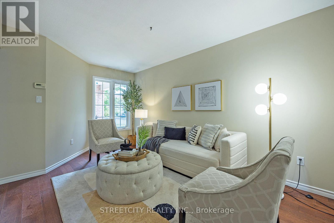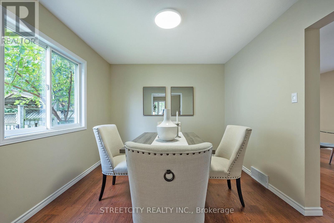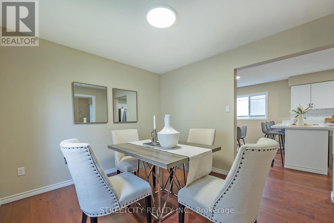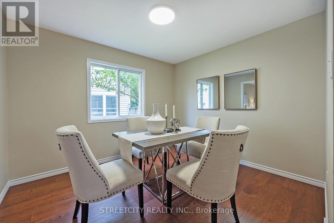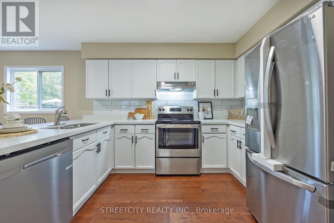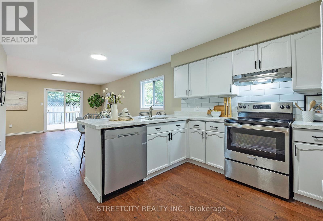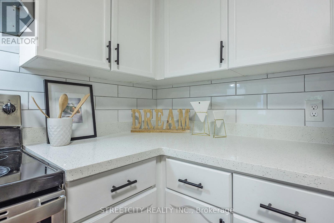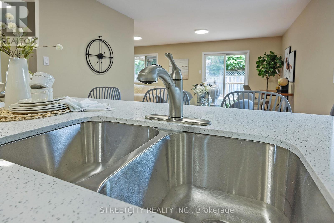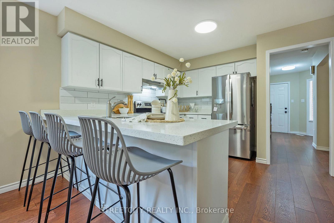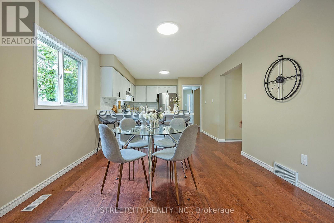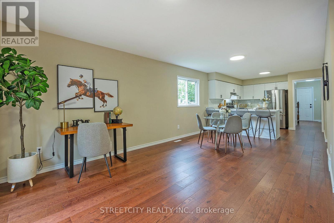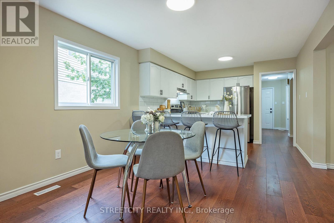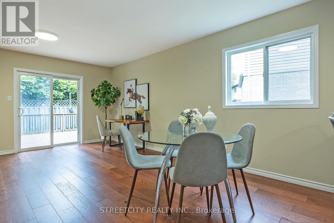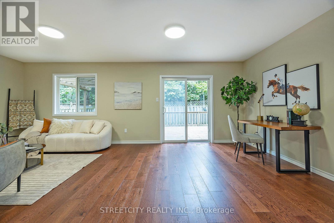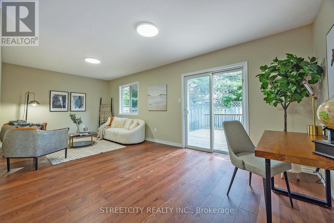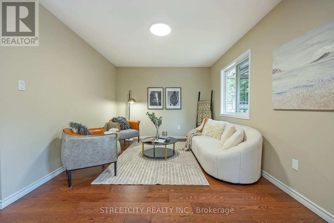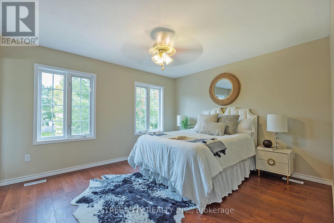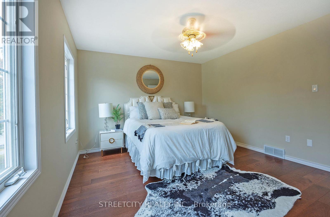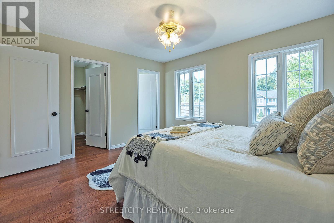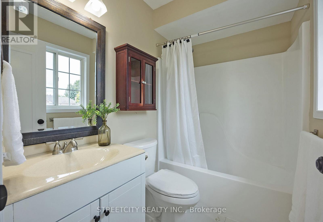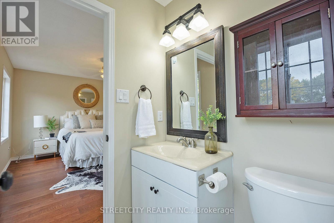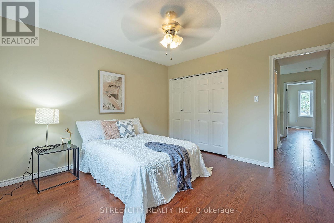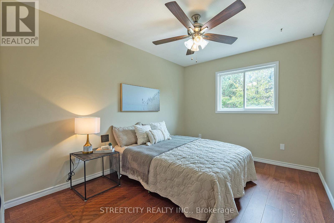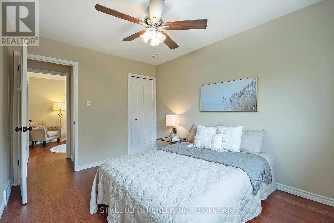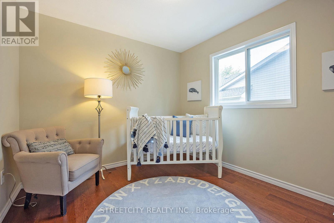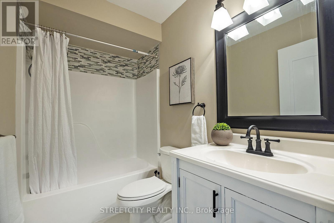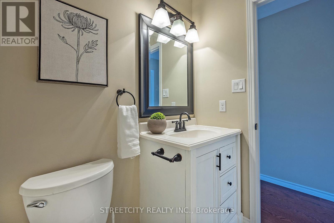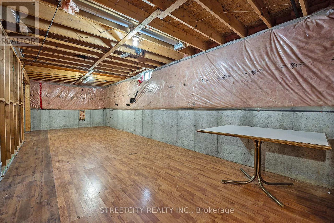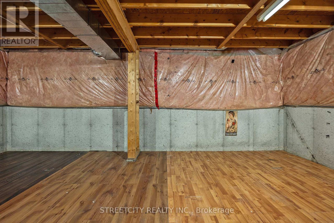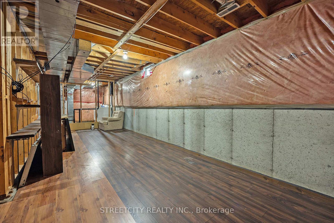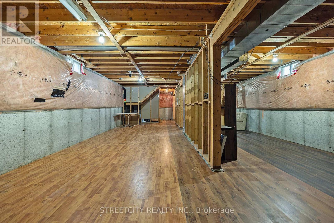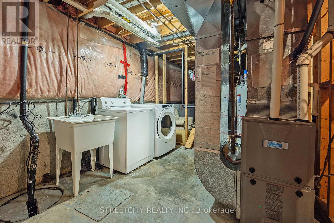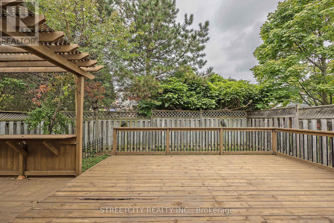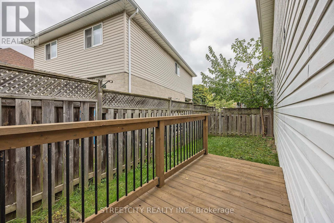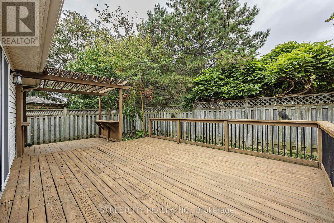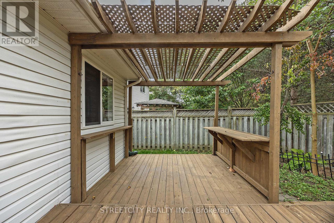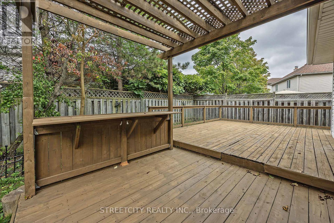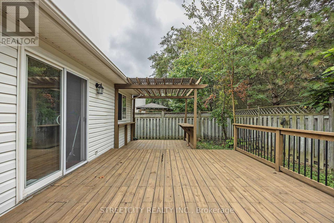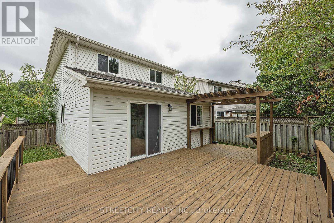808 Guildwood Boulevard, London North, Ontario N6H 5G2 (29077551)
808 Guildwood Boulevard London North, Ontario N6H 5G2
$789,000
Welcome to this beautiful home nestled in the sought after Huntington of Oakridge. This 2-storey, 4-bedroom, 2.5-bath, double car garage home on a premium pie-shaped lot features an open family area in the main level including a bright kitchen with newly fridge, dish washer, and quartz counter top, a cozy dinning room, a sliding door to large deck in the backyard. Upstairs has 4 good sized bedroom including primary bedroom with ensuite. The hardwood flooring throughout the main living area and tiles on the wet area. The unfinished basement provides excellent potential for additional living space. Short distance to excellent schools, shopping, restaurants and parks. Fencing completed in 2025. (id:53015)
Property Details
| MLS® Number | X12519254 |
| Property Type | Single Family |
| Community Name | North M |
| Amenities Near By | Public Transit |
| Equipment Type | Water Heater |
| Features | Irregular Lot Size, Flat Site, Sump Pump |
| Parking Space Total | 4 |
| Rental Equipment Type | Water Heater |
| Structure | Deck |
| View Type | City View |
Building
| Bathroom Total | 3 |
| Bedrooms Above Ground | 4 |
| Bedrooms Total | 4 |
| Age | 16 To 30 Years |
| Appliances | Water Meter, Dishwasher, Dryer, Garage Door Opener, Stove, Washer, Window Coverings, Refrigerator |
| Basement Development | Unfinished |
| Basement Type | Full (unfinished) |
| Construction Style Attachment | Detached |
| Cooling Type | Central Air Conditioning |
| Exterior Finish | Vinyl Siding, Brick |
| Fire Protection | Smoke Detectors |
| Foundation Type | Poured Concrete |
| Half Bath Total | 1 |
| Heating Fuel | Natural Gas |
| Heating Type | Forced Air |
| Stories Total | 2 |
| Size Interior | 2,000 - 2,500 Ft2 |
| Type | House |
| Utility Water | Municipal Water, Unknown |
Parking
| Attached Garage | |
| Garage |
Land
| Acreage | No |
| Fence Type | Fully Fenced, Fenced Yard |
| Land Amenities | Public Transit |
| Sewer | Sanitary Sewer |
| Size Depth | 103 Ft ,7 In |
| Size Frontage | 56 Ft ,7 In |
| Size Irregular | 56.6 X 103.6 Ft ; 56.68ft X 105.80ft X 32.02ft X 103.64ft |
| Size Total Text | 56.6 X 103.6 Ft ; 56.68ft X 105.80ft X 32.02ft X 103.64ft|under 1/2 Acre |
| Zoning Description | R1-4(8) |
Rooms
| Level | Type | Length | Width | Dimensions |
|---|---|---|---|---|
| Second Level | Primary Bedroom | 4.14 m | 3.58 m | 4.14 m x 3.58 m |
| Second Level | Bedroom | 3.68 m | 3.56 m | 3.68 m x 3.56 m |
| Second Level | Bedroom | 3.68 m | 2.95 m | 3.68 m x 2.95 m |
| Second Level | Bedroom | 3.07 m | 2.87 m | 3.07 m x 2.87 m |
| Main Level | Living Room | 4.6 m | 3.28 m | 4.6 m x 3.28 m |
| Main Level | Kitchen | 6.3 m | 3.35 m | 6.3 m x 3.35 m |
| Main Level | Dining Room | 3.4 m | 3.17 m | 3.4 m x 3.17 m |
| Main Level | Family Room | 5.94 m | 3.25 m | 5.94 m x 3.25 m |
Utilities
| Cable | Available |
| Electricity | Installed |
| Sewer | Installed |
https://www.realtor.ca/real-estate/29077551/808-guildwood-boulevard-london-north-north-m-north-m
Contact Us
Contact us for more information
Contact me
Resources
About me
Nicole Bartlett, Sales Representative, Coldwell Banker Star Real Estate, Brokerage
© 2023 Nicole Bartlett- All rights reserved | Made with ❤️ by Jet Branding
