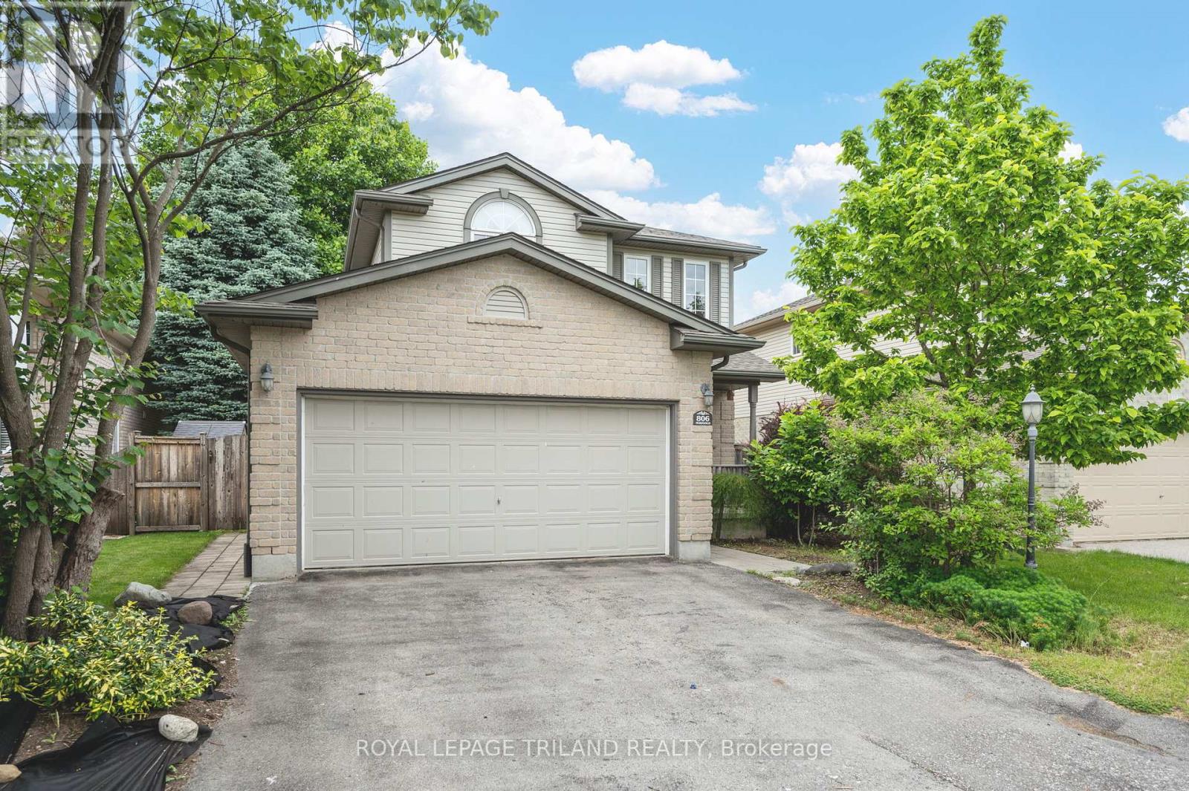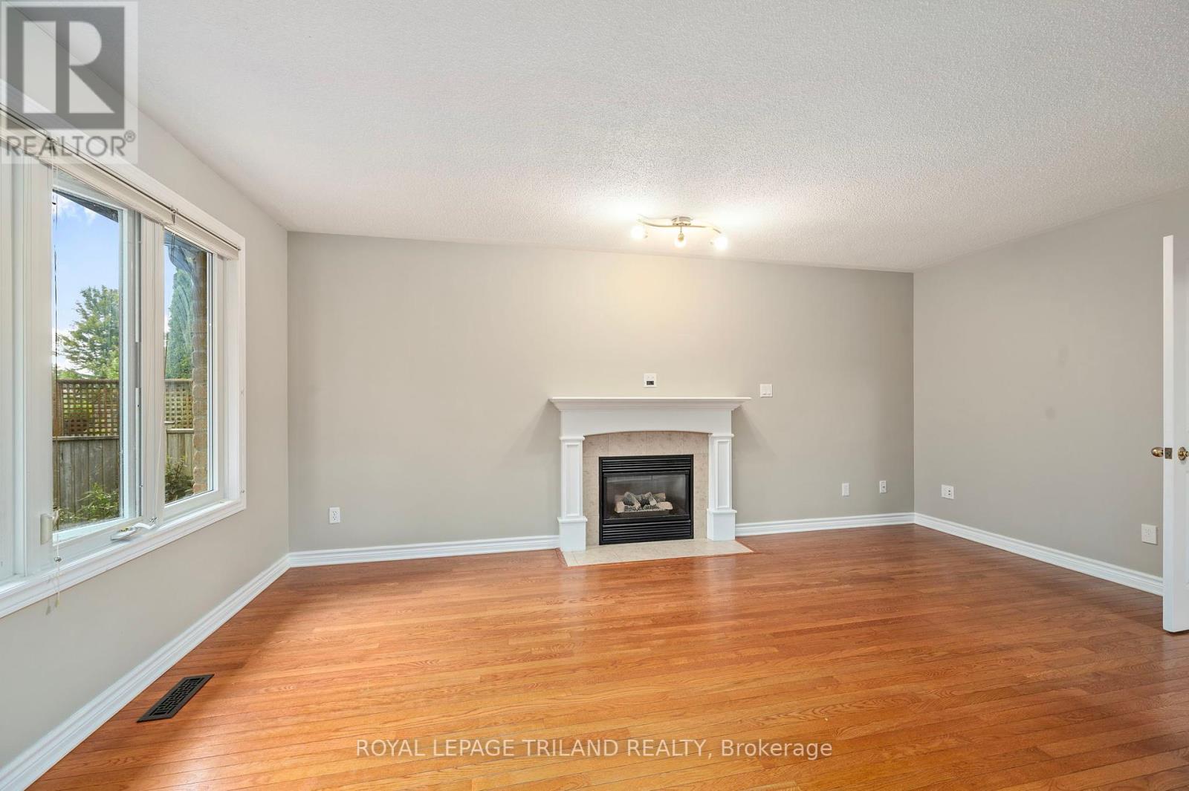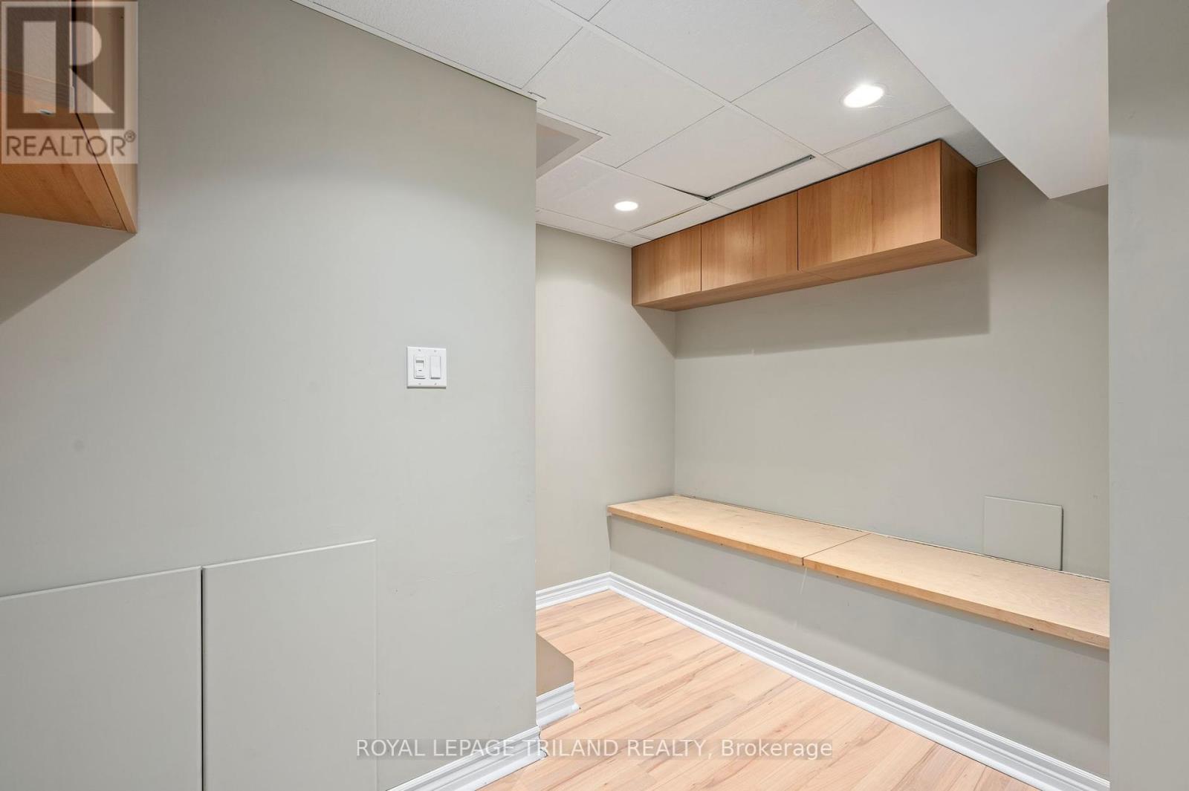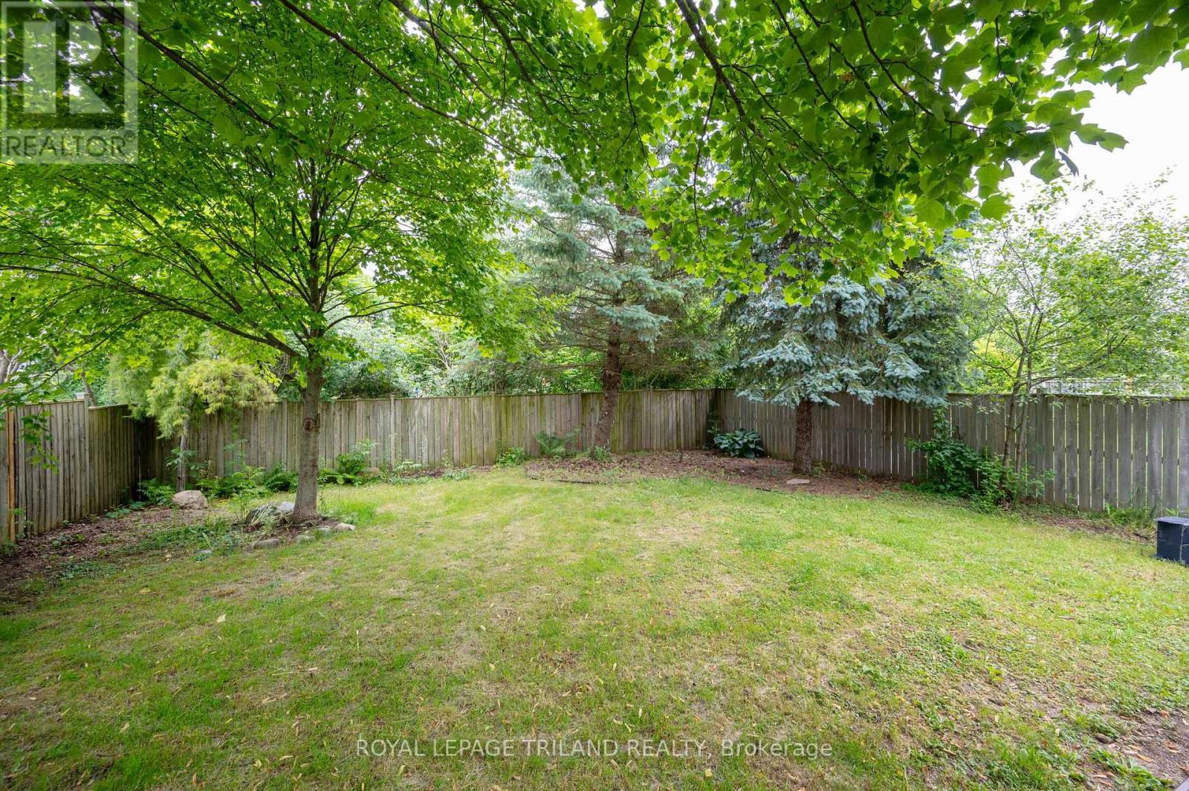806 Marigold Street, London, Ontario N5X 4J3 (27018294)
806 Marigold Street London, Ontario N5X 4J3
$749,000
Welcome to your dream home nestled in the picturesque Stoney Creek, this elegant 2-storey home backs onto Stephens Farm Park and is ready to your home. With a bright entrance and family friendly layout you'll be greeted by a welcoming foyer that leads into a large living room with a gas fireplace. The large kitchen has loads of counter space and storage, with a spacious dining area that's equally suited for family meals as it is for getting caught up on homework. There is direct access to the large backyard and newly renovated deck via patio doors. When you head downstairs to the finished lower level with a large rec room that would also make a great media center and a bedroom, perfect for guests or a possible teen retreat. Retire to a large master suite with vaulted ceilings, walk-in closet and a nice 3 piece ensuite, while family and guests enjoy the other 2 large bedrooms. Extras! Freshly painted, nicely finished laundry room, attached 2 car garage, good size driveway and landscaping. **** EXTRAS **** FROM SUNNIGDALE ROAD EAST, SOUTH ON S WENIGE DRIVE, WEST ON MARIGOLD STREET. (id:53015)
Property Details
| MLS® Number | X8423384 |
| Property Type | Single Family |
| Community Name | NorthC |
| Amenities Near By | Park, Schools |
| Parking Space Total | 6 |
| Structure | Deck, Porch |
Building
| Bathroom Total | 3 |
| Bedrooms Above Ground | 3 |
| Bedrooms Below Ground | 1 |
| Bedrooms Total | 4 |
| Appliances | Water Heater, Dishwasher, Dryer, Garage Door Opener, Range, Refrigerator, Stove, Washer |
| Basement Development | Finished |
| Basement Type | Full (finished) |
| Construction Style Attachment | Detached |
| Cooling Type | Central Air Conditioning |
| Exterior Finish | Brick, Vinyl Siding |
| Fireplace Present | Yes |
| Foundation Type | Concrete |
| Half Bath Total | 1 |
| Heating Fuel | Natural Gas |
| Heating Type | Forced Air |
| Stories Total | 2 |
| Type | House |
| Utility Water | Municipal Water |
Parking
| Attached Garage |
Land
| Acreage | No |
| Land Amenities | Park, Schools |
| Sewer | Sanitary Sewer |
| Size Depth | 116 Ft |
| Size Frontage | 45 Ft |
| Size Irregular | 45.06 X 116.75 Ft |
| Size Total Text | 45.06 X 116.75 Ft|under 1/2 Acre |
| Zoning Description | R1-4(3) |
Rooms
| Level | Type | Length | Width | Dimensions |
|---|---|---|---|---|
| Second Level | Bedroom | 3.45 m | 3.45 m | 3.45 m x 3.45 m |
| Second Level | Bedroom 2 | 3.2 m | 4.2 m | 3.2 m x 4.2 m |
| Second Level | Bedroom 3 | 3.45 m | 4.1 m | 3.45 m x 4.1 m |
| Basement | Bedroom 4 | 3.07 m | 2.95 m | 3.07 m x 2.95 m |
| Basement | Den | 3.07 m | 2.51 m | 3.07 m x 2.51 m |
| Basement | Family Room | 4.06 m | 5.08 m | 4.06 m x 5.08 m |
| Ground Level | Kitchen | 3.2 m | 3.2 m | 3.2 m x 3.2 m |
| Ground Level | Dining Room | 3.2 m | 3 m | 3.2 m x 3 m |
| Ground Level | Living Room | 3.2 m | 5.5 m | 3.2 m x 5.5 m |
Utilities
| Sewer | Installed |
https://www.realtor.ca/real-estate/27018294/806-marigold-street-london-northc
Interested?
Contact us for more information
Contact me
Resources
About me
Nicole Bartlett, Sales Representative, Coldwell Banker Star Real Estate, Brokerage
© 2023 Nicole Bartlett- All rights reserved | Made with ❤️ by Jet Branding









































