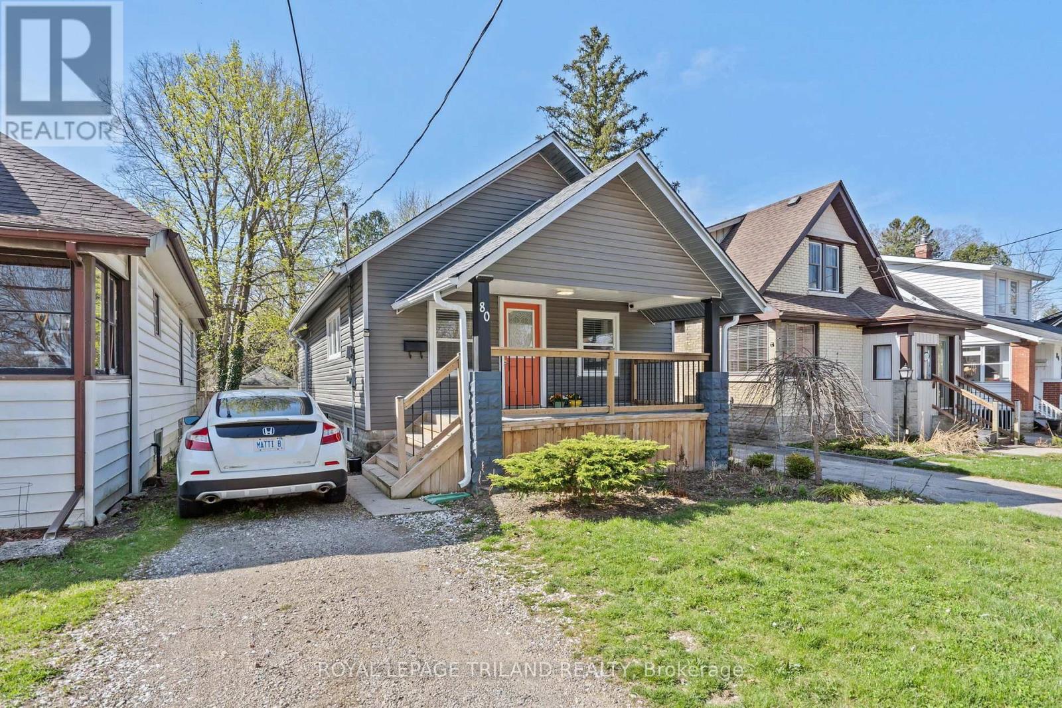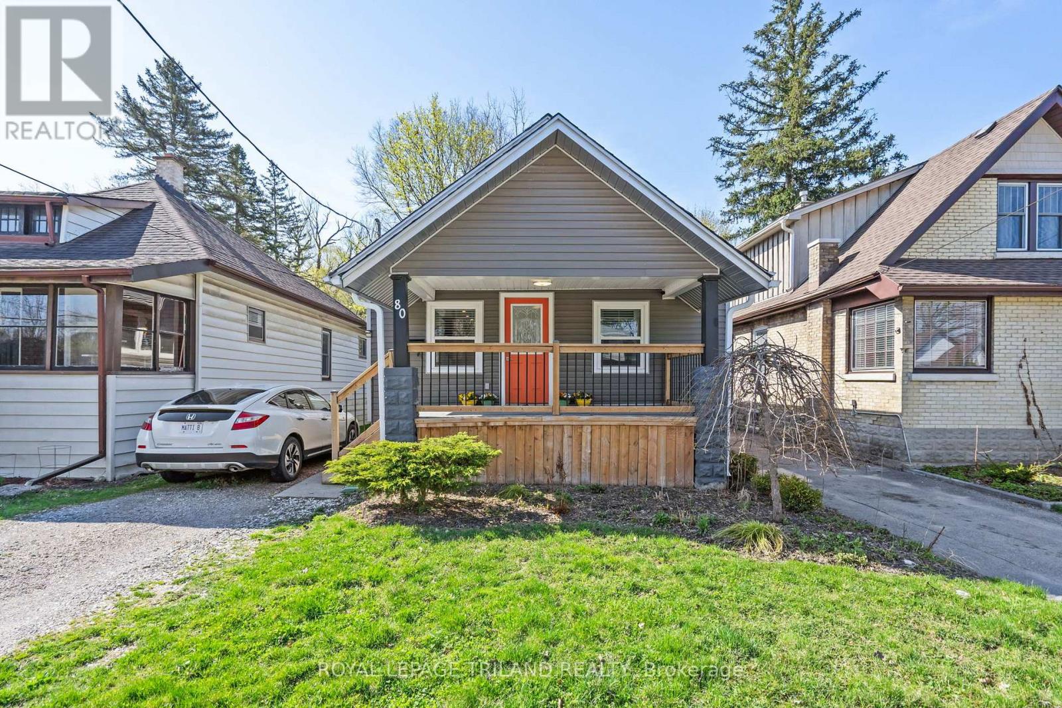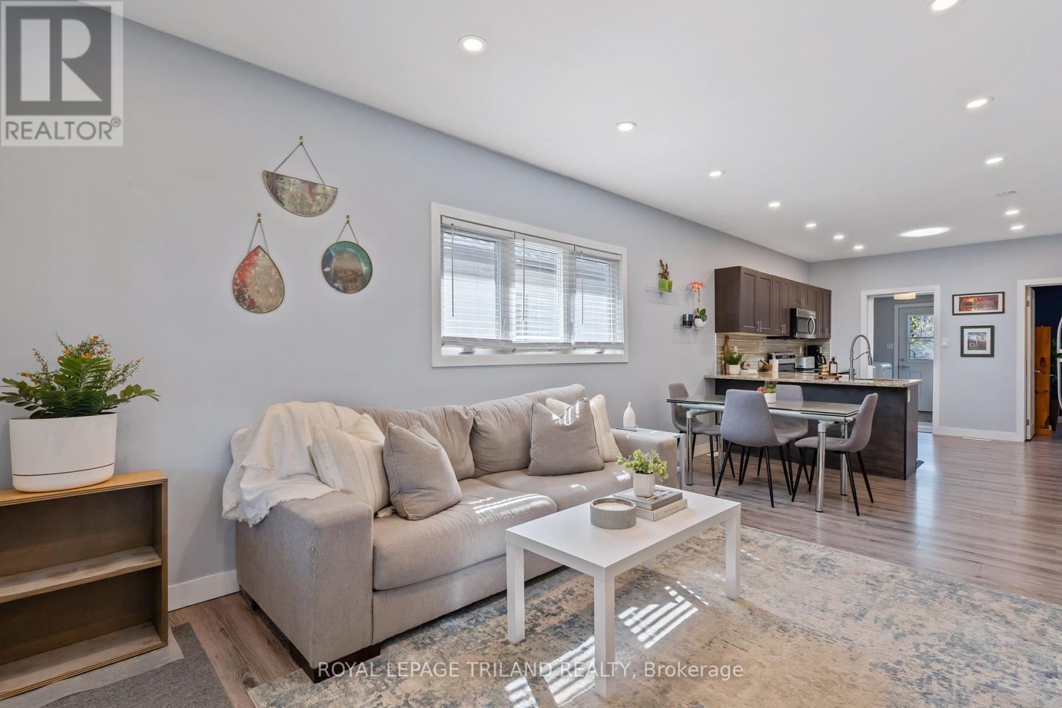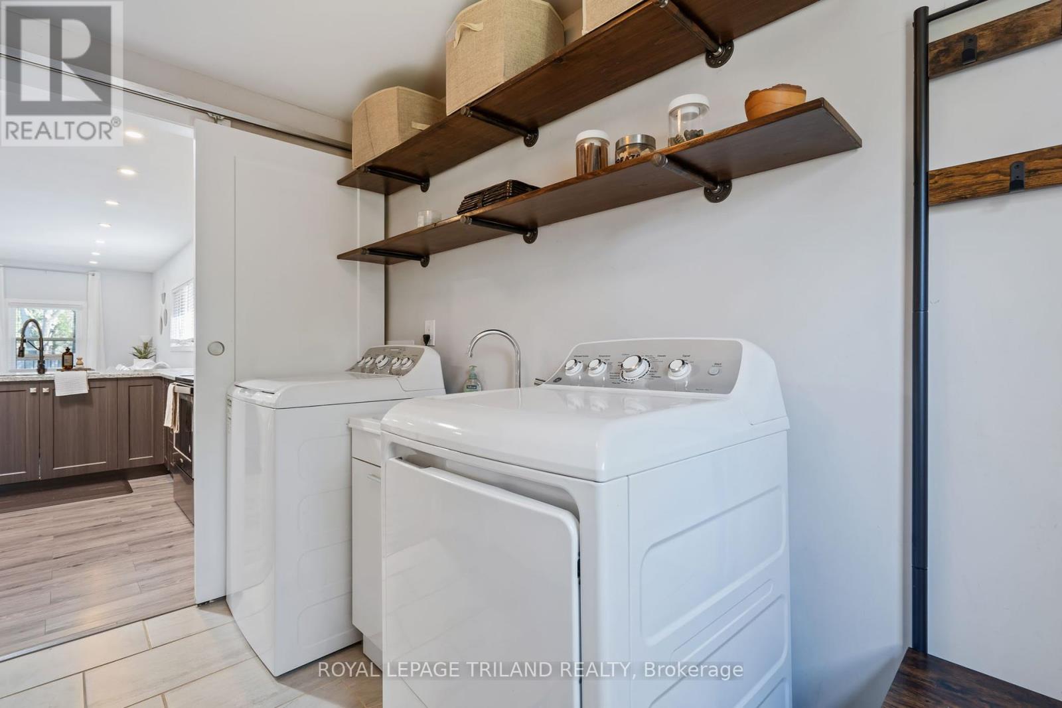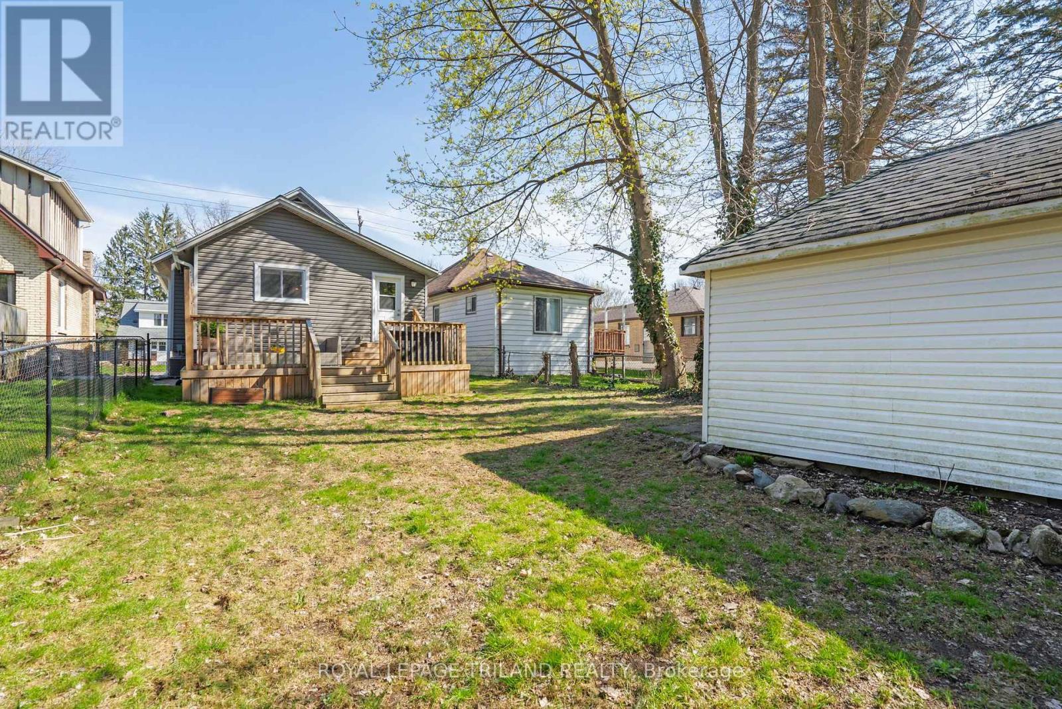80 Springbank Drive, London South (South E), Ontario N6J 1E6 (28228566)
80 Springbank Drive London South (South E), Ontario N6J 1E6
$529,900
Your charming bungalow awaits you at 80 Springbank Drive. This open concept bungalow features 3 bedrooms and has been extensively updated! Walking into your sun filled open concept living room and kitchen it just feels like home. The kitchen has been upgraded with granite counter tops, stainless steel appliances, and a breakfast bar. Not only have the finishes been updated but the windows, electrical, furnace, roof have also all been updated. The basement is unfinished with high ceilings and provides loads of storage space or the potential for your finishing touch. The backyard is surrounded by mature trees with a large private deck and a huge shed. The quiet location is close to plenty of walking trails and just minutes to downtown London! Whether you are a first time buyer or looking to downsize this could be the one for you! (id:53015)
Property Details
| MLS® Number | X12109986 |
| Property Type | Single Family |
| Community Name | South E |
| Amenities Near By | Public Transit |
| Equipment Type | Water Heater |
| Parking Space Total | 3 |
| Rental Equipment Type | Water Heater |
| Structure | Deck, Porch |
Building
| Bathroom Total | 1 |
| Bedrooms Above Ground | 3 |
| Bedrooms Total | 3 |
| Age | 51 To 99 Years |
| Appliances | Blinds, Dishwasher, Dryer, Microwave, Stove, Washer, Refrigerator |
| Architectural Style | Bungalow |
| Basement Development | Unfinished |
| Basement Type | N/a (unfinished) |
| Construction Style Attachment | Detached |
| Cooling Type | Central Air Conditioning |
| Exterior Finish | Vinyl Siding |
| Fire Protection | Smoke Detectors |
| Foundation Type | Block |
| Heating Fuel | Natural Gas |
| Heating Type | Forced Air |
| Stories Total | 1 |
| Size Interior | 700 - 1100 Sqft |
| Type | House |
| Utility Water | Municipal Water |
Parking
| Detached Garage | |
| Garage |
Land
| Acreage | No |
| Fence Type | Fenced Yard |
| Land Amenities | Public Transit |
| Sewer | Sanitary Sewer |
| Size Depth | 132 Ft |
| Size Frontage | 33 Ft |
| Size Irregular | 33 X 132 Ft ; 33.07 Ft X 132.57 Ft X 33.07 Ft X 132.55 |
| Size Total Text | 33 X 132 Ft ; 33.07 Ft X 132.57 Ft X 33.07 Ft X 132.55|under 1/2 Acre |
| Zoning Description | R2-2 |
Rooms
| Level | Type | Length | Width | Dimensions |
|---|---|---|---|---|
| Main Level | Living Room | 3.41 m | 4.11 m | 3.41 m x 4.11 m |
| Main Level | Dining Room | 3.41 m | 1.7 m | 3.41 m x 1.7 m |
| Main Level | Kitchen | 3.64 m | 2 m | 3.64 m x 2 m |
| Main Level | Primary Bedroom | 2.9 m | 4.11 m | 2.9 m x 4.11 m |
| Main Level | Bedroom | 2.9 m | 2.71 m | 2.9 m x 2.71 m |
| Main Level | Bedroom | 3.4 m | 3.01 m | 3.4 m x 3.01 m |
| Main Level | Laundry Room | 1.79 m | 3.02 m | 1.79 m x 3.02 m |
Utilities
| Cable | Available |
| Sewer | Installed |
https://www.realtor.ca/real-estate/28228566/80-springbank-drive-london-south-south-e-south-e
Interested?
Contact us for more information

Stewart Blair
Broker
www.elevatelondon.ca/
https://www.facebook.com/ElevateRLP/

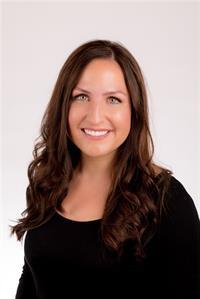
Brittany Wurfel
Salesperson
(519) 672-9880
www.elevatelondon.ca/
https://www.facebook.com/ElevateRLP

Contact me
Resources
About me
Nicole Bartlett, Sales Representative, Coldwell Banker Star Real Estate, Brokerage
© 2023 Nicole Bartlett- All rights reserved | Made with ❤️ by Jet Branding
