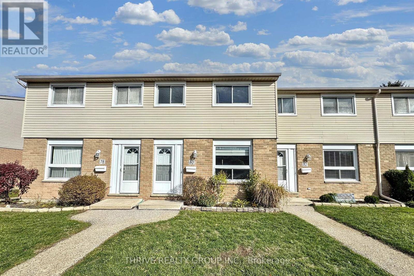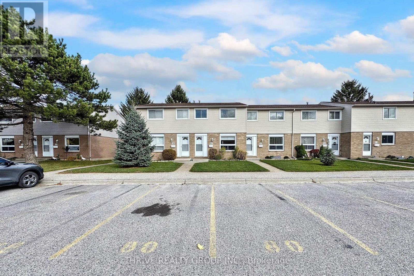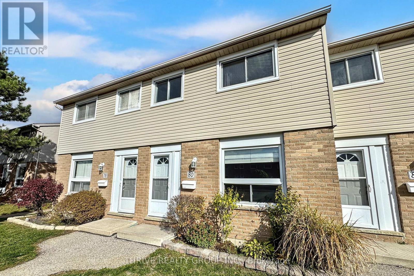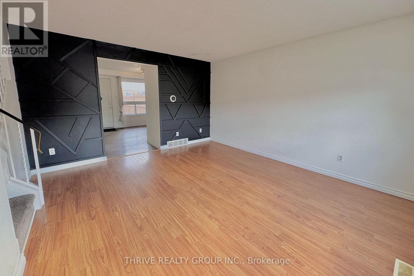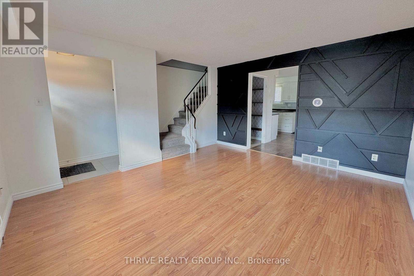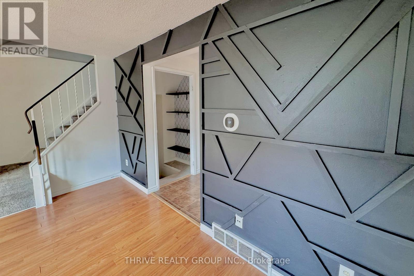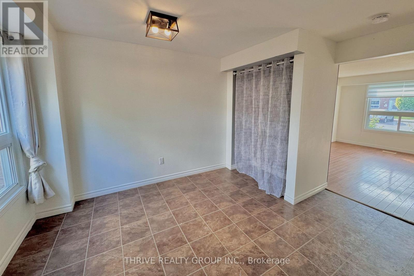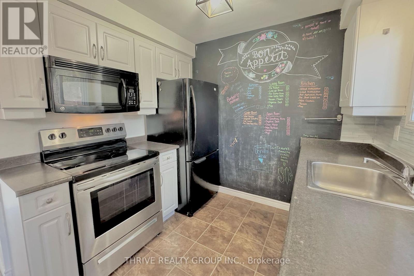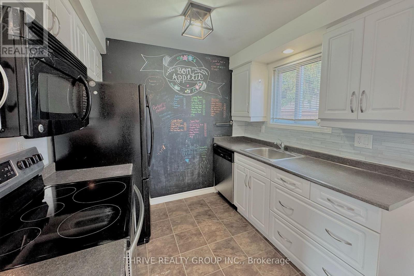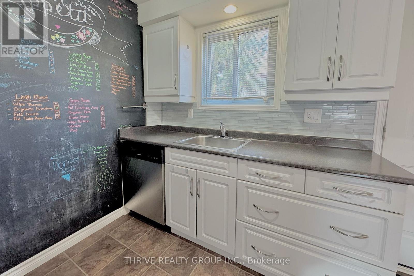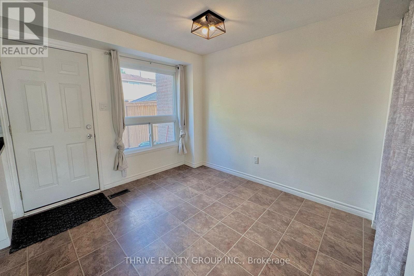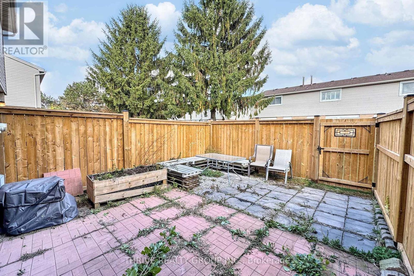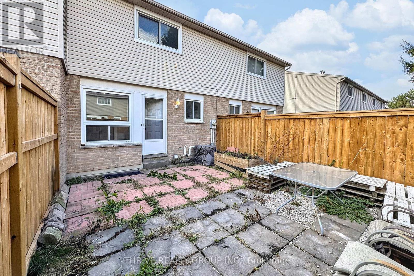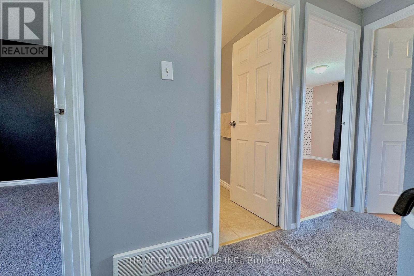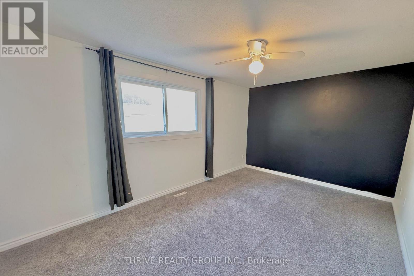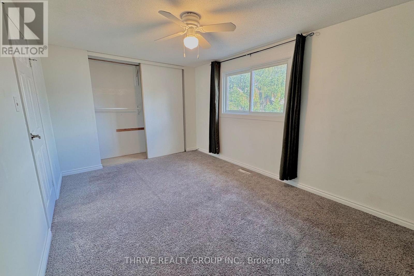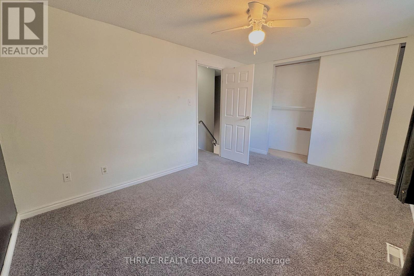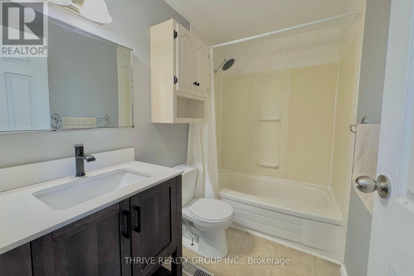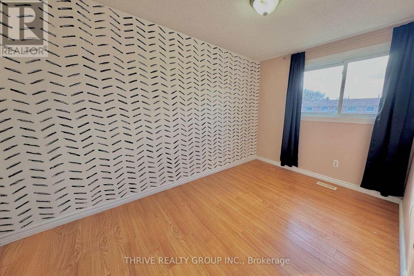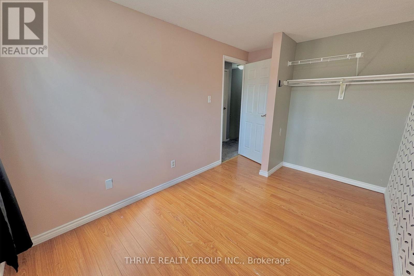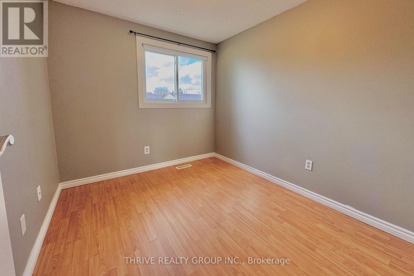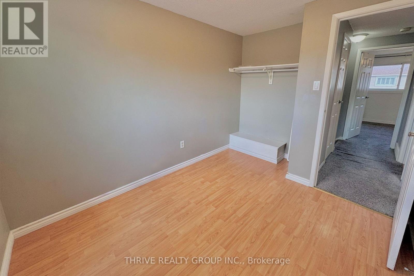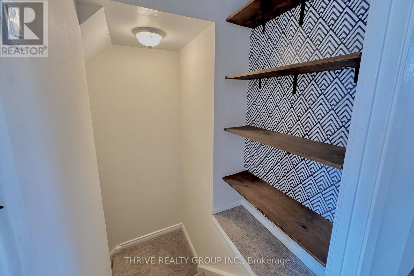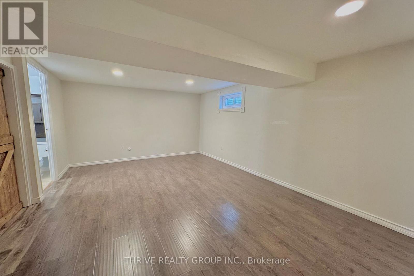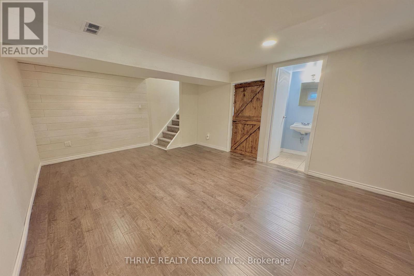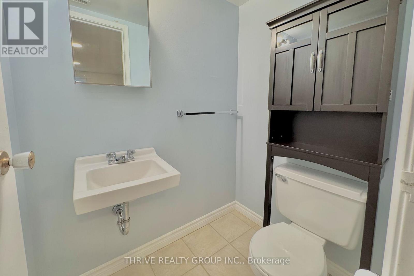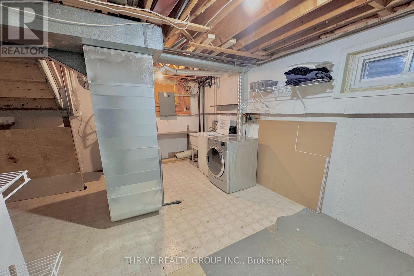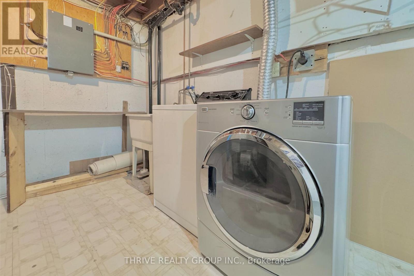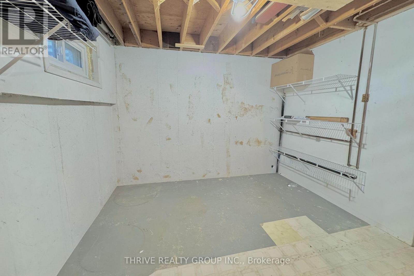80 - 40 Tiffany Drive, London East, Ontario N5V 3N3 (29065772)
80 - 40 Tiffany Drive London East, Ontario N5V 3N3
$2,450 Monthly
Beautifully updated 3-bedroom, 1.5-bath townhouse with two parking spots and plenty of visitor and year-round street parking. The renovated kitchen is stunning and perfect for entertaining, while the finished basement offers a spacious family room for extra living space. Enjoy a private backyard ideal for relaxing or hosting outdoor gatherings. Conveniently located near Argyle Mall, restaurants, shopping, and with easy access to the 401 and nearby bus routes. This bright home features tons of natural light, with water included-tenant pays heat and electricity. (id:53015)
Property Details
| MLS® Number | X12508318 |
| Property Type | Single Family |
| Community Name | East I |
| Community Features | Pets Allowed With Restrictions |
| Features | In Suite Laundry |
| Parking Space Total | 2 |
Building
| Bathroom Total | 2 |
| Bedrooms Above Ground | 3 |
| Bedrooms Total | 3 |
| Appliances | Water Heater |
| Basement Development | Finished,partially Finished |
| Basement Type | Full, N/a (finished), N/a (partially Finished) |
| Cooling Type | Central Air Conditioning |
| Exterior Finish | Brick, Vinyl Siding |
| Fireplace Present | Yes |
| Half Bath Total | 1 |
| Heating Fuel | Natural Gas |
| Heating Type | Forced Air |
| Stories Total | 2 |
| Size Interior | 1,000 - 1,199 Ft2 |
| Type | Row / Townhouse |
Parking
| No Garage |
Land
| Acreage | No |
https://www.realtor.ca/real-estate/29065772/80-40-tiffany-drive-london-east-east-i-east-i
Contact Us
Contact us for more information
Contact me
Resources
About me
Nicole Bartlett, Sales Representative, Coldwell Banker Star Real Estate, Brokerage
© 2023 Nicole Bartlett- All rights reserved | Made with ❤️ by Jet Branding
