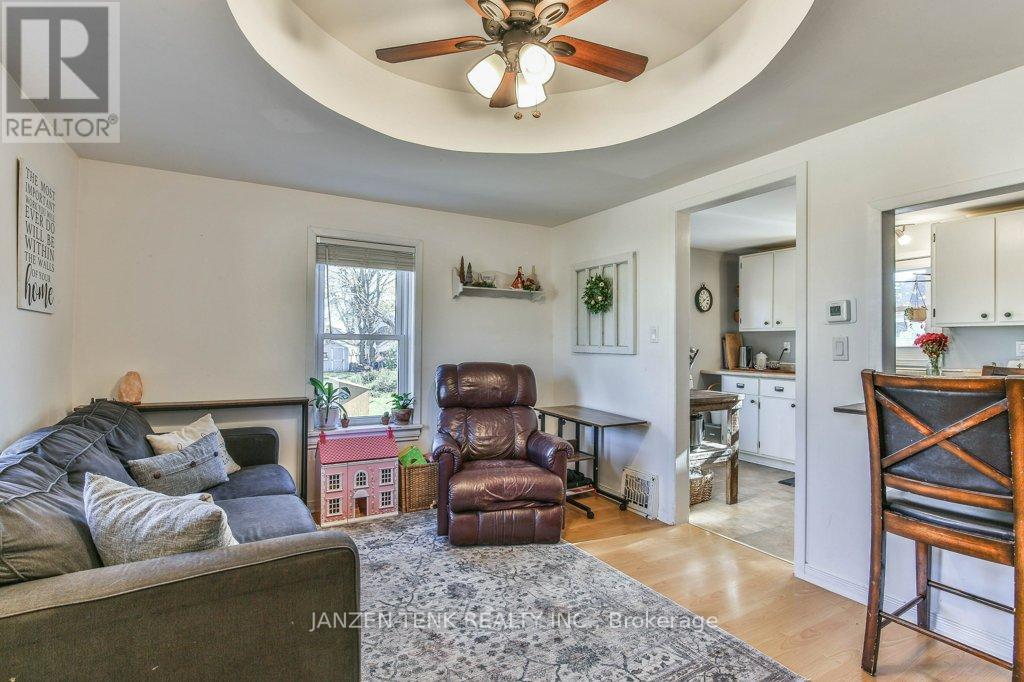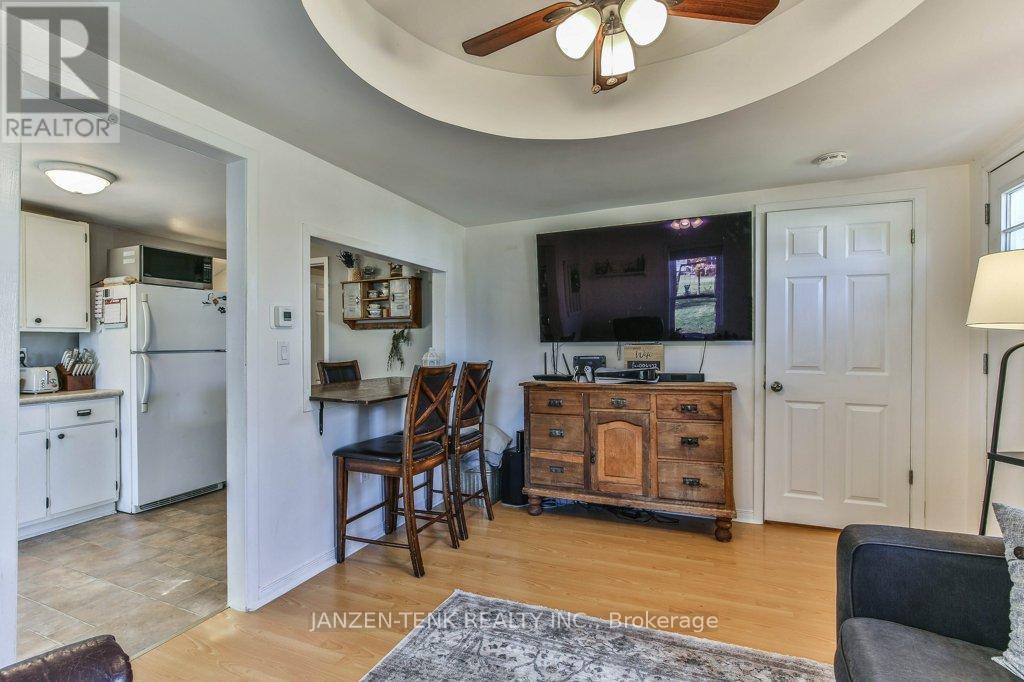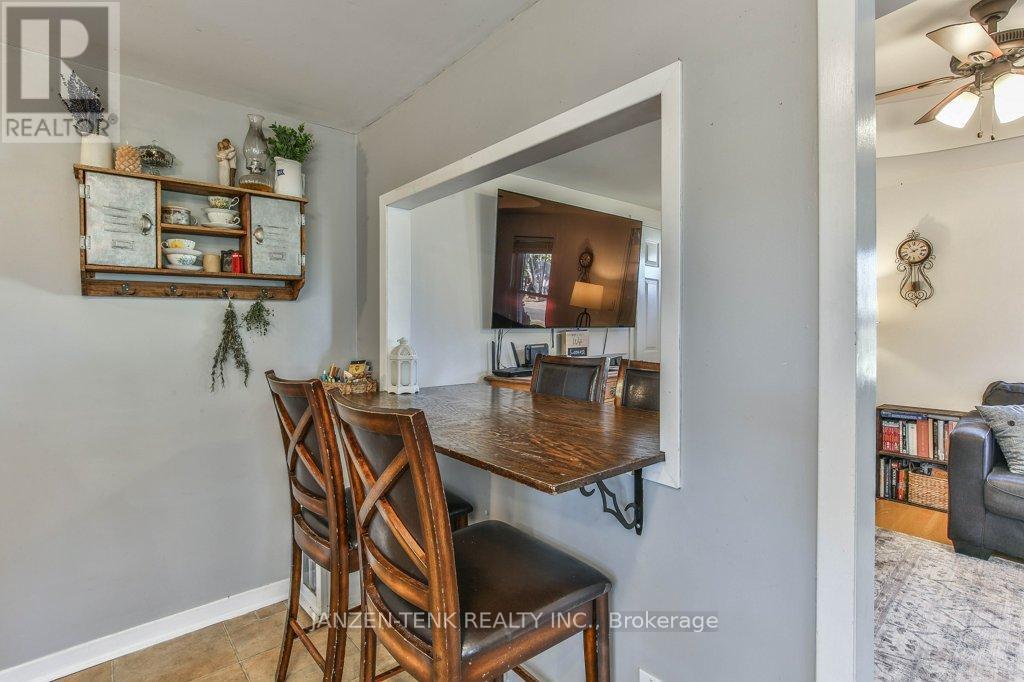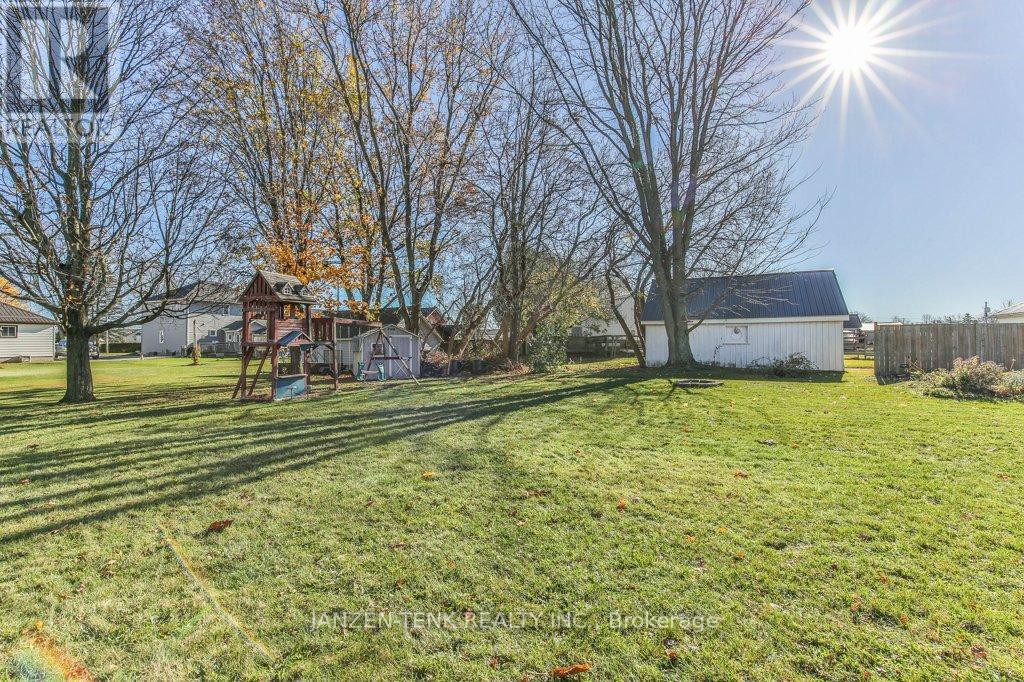8 George Street, Norfolk (Langton), Ontario N0E 1G0 (27644801)
8 George Street Norfolk (Langton), Ontario N0E 1G0
$425,000
Welcome to this charming two-bedroom home in the welcoming village of Langton, ideal for anyone seeking a sense of belonging in a tight-knit community. Inside, you'll find a well-designed layout with an inviting eat-in kitchen perfect for family meals, and a cozy dining room. The living room, featuring a classic cove ceiling, adds a touch of character and warmth, making it a welcoming space for relaxation and gatherings. A full bathroom and recent updates, including new central air in 2021 and a septic system pump-out in 2024, provide comfort and reliability for years to come. Outside, the expansive yard features an underground dog fence for the safety of your pets, while a detached single-car garage offers added storage or workspace. The back patio is the perfect spot to unwind in the evenings, creating a peaceful retreat right at home. Set in Langton, this home places you near essential amenities, including a community center, a small grocery store, and both public and Catholic schools. Nearby natural spots like Deer Creek Conservation Area invite weekend adventures, and local dining at ""Andy's Diner"" adds a touch of small-town charm. This home offers not only a place to live but also an opportunity to become part of a vibrant, friendly community. (id:53015)
Property Details
| MLS® Number | X10421560 |
| Property Type | Single Family |
| Community Name | Langton |
| Amenities Near By | Schools, Place Of Worship |
| Community Features | Community Centre |
| Equipment Type | None |
| Features | Wooded Area |
| Parking Space Total | 5 |
| Rental Equipment Type | None |
| Structure | Deck, Porch, Shed |
Building
| Bathroom Total | 1 |
| Bedrooms Above Ground | 2 |
| Bedrooms Total | 2 |
| Appliances | Water Softener, Water Heater, Blinds, Dryer, Refrigerator, Stove, Washer, Window Coverings |
| Architectural Style | Bungalow |
| Basement Development | Unfinished |
| Basement Type | Full (unfinished) |
| Construction Style Attachment | Detached |
| Cooling Type | Central Air Conditioning |
| Exterior Finish | Aluminum Siding |
| Fire Protection | Smoke Detectors |
| Foundation Type | Poured Concrete |
| Heating Fuel | Natural Gas |
| Heating Type | Forced Air |
| Stories Total | 1 |
| Type | House |
Parking
| Detached Garage |
Land
| Acreage | No |
| Land Amenities | Schools, Place Of Worship |
| Sewer | Septic System |
| Size Depth | 165 Ft ,6 In |
| Size Frontage | 66 Ft ,2 In |
| Size Irregular | 66.21 X 165.53 Ft |
| Size Total Text | 66.21 X 165.53 Ft|under 1/2 Acre |
| Zoning Description | Rh |
Utilities
| Natural Gas Available | Available |
https://www.realtor.ca/real-estate/27644801/8-george-street-norfolk-langton-langton
Interested?
Contact us for more information
Contact me
Resources
About me
Nicole Bartlett, Sales Representative, Coldwell Banker Star Real Estate, Brokerage
© 2023 Nicole Bartlett- All rights reserved | Made with ❤️ by Jet Branding

































