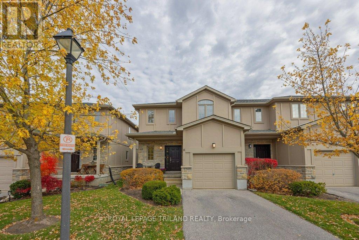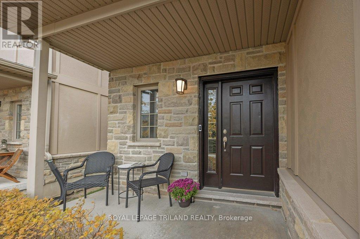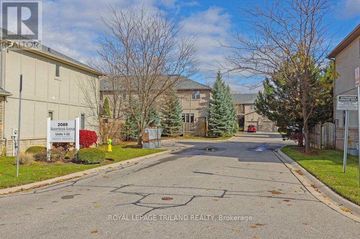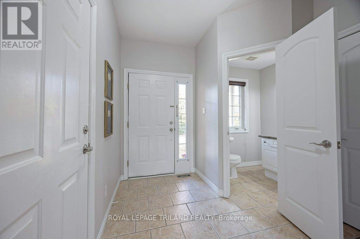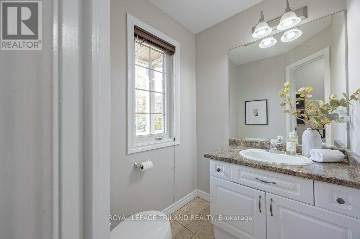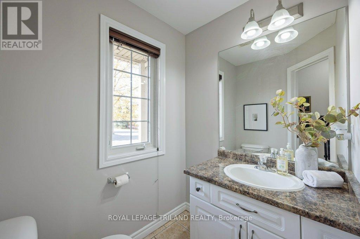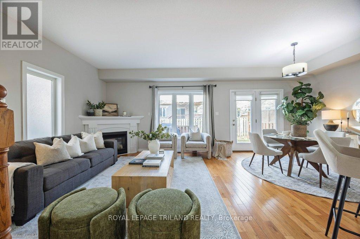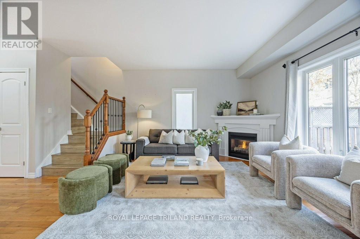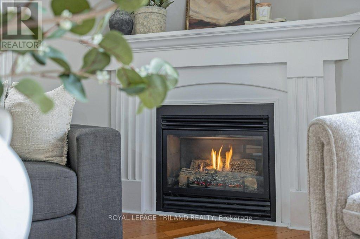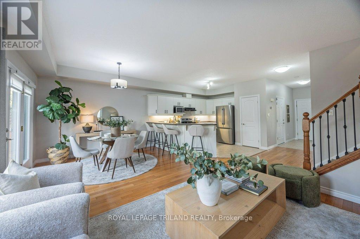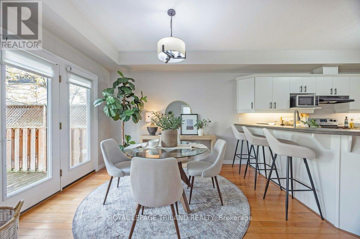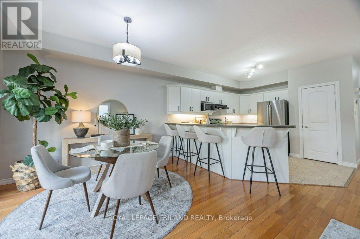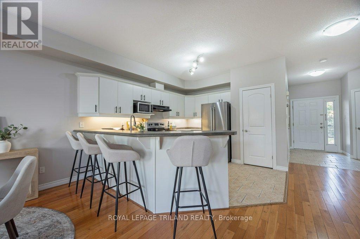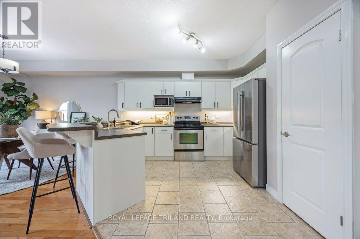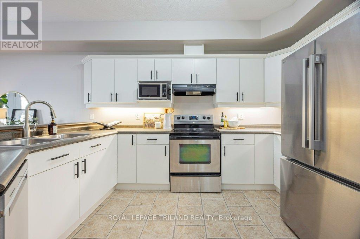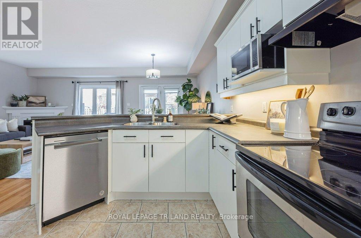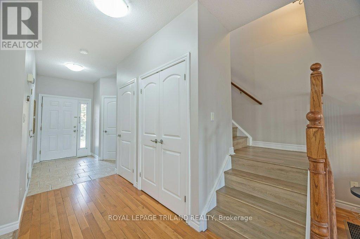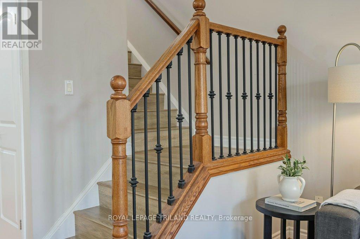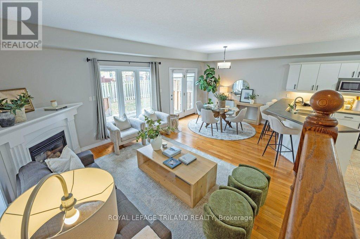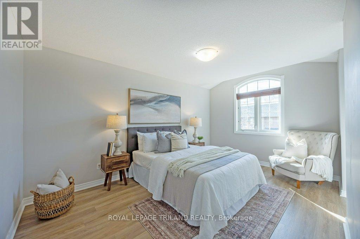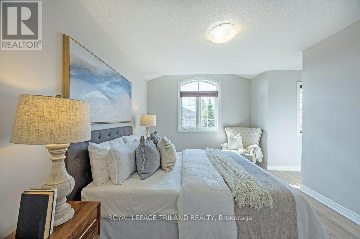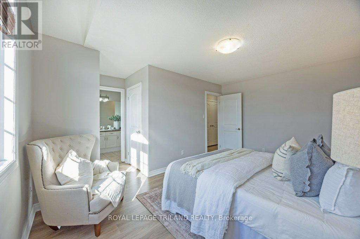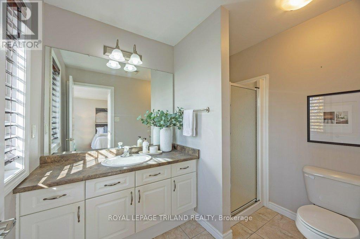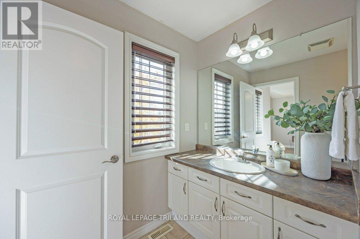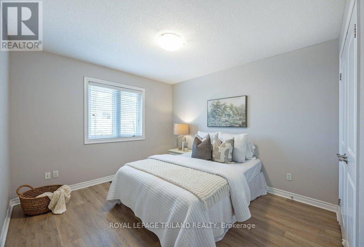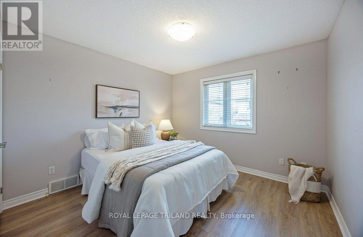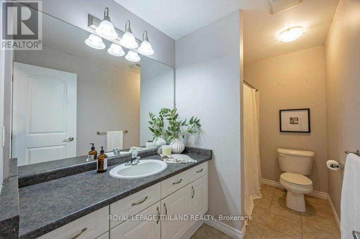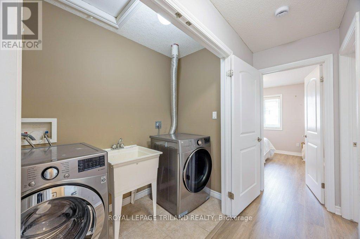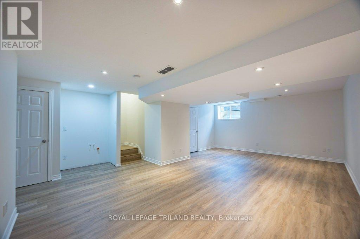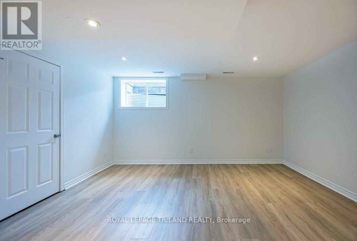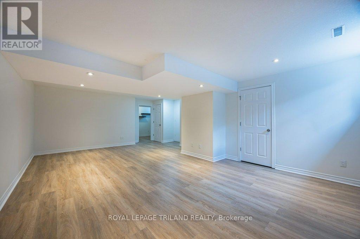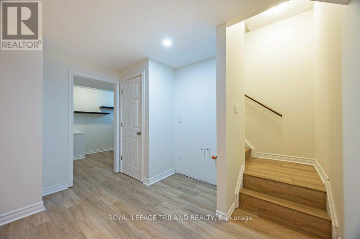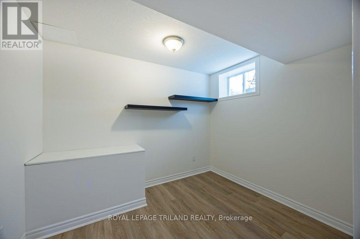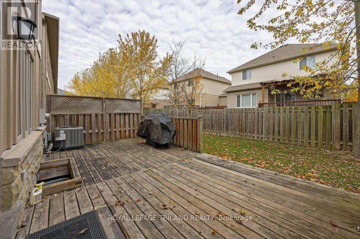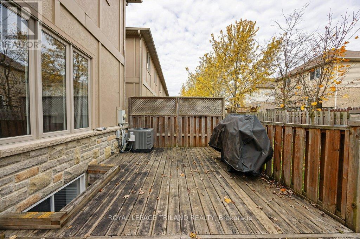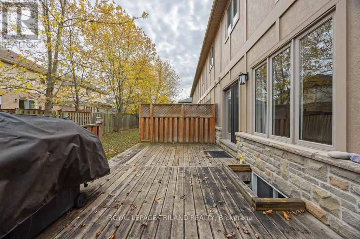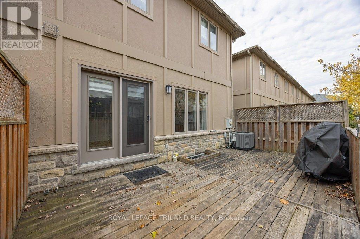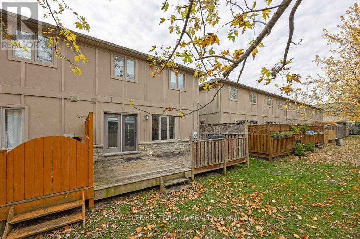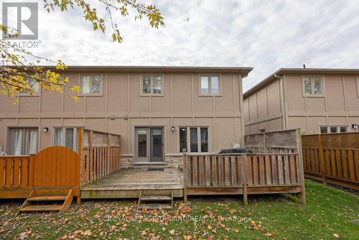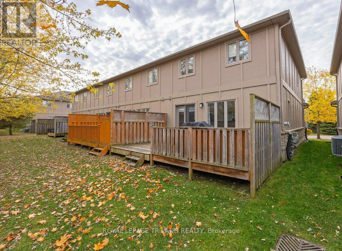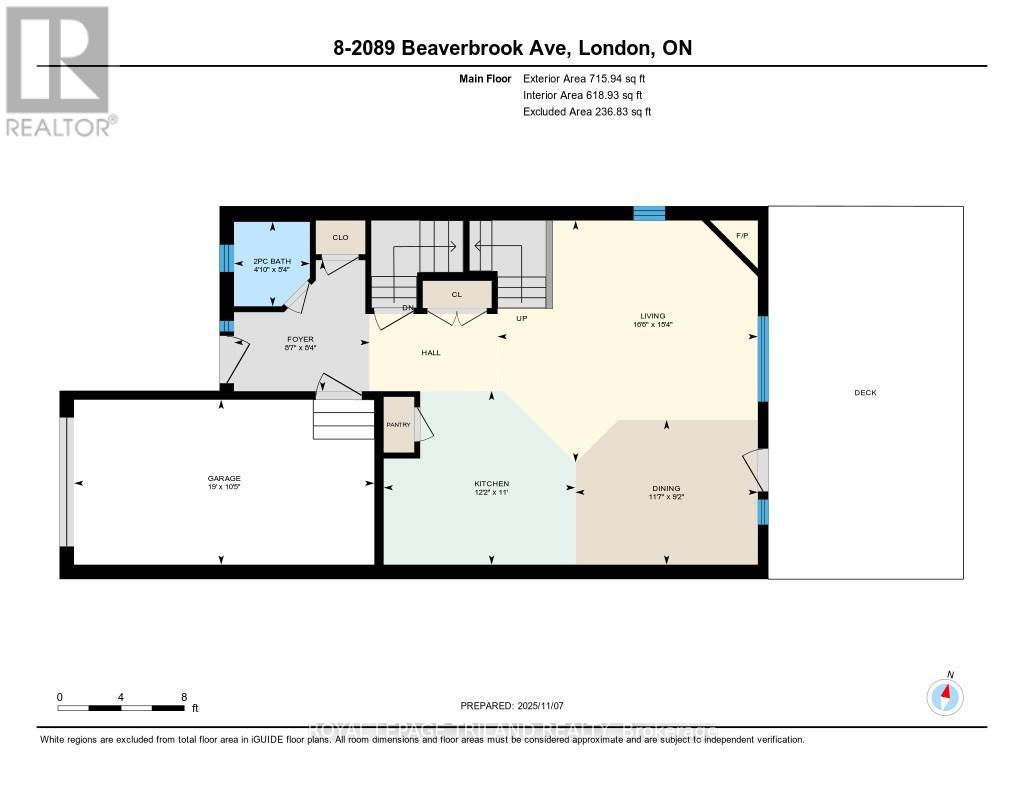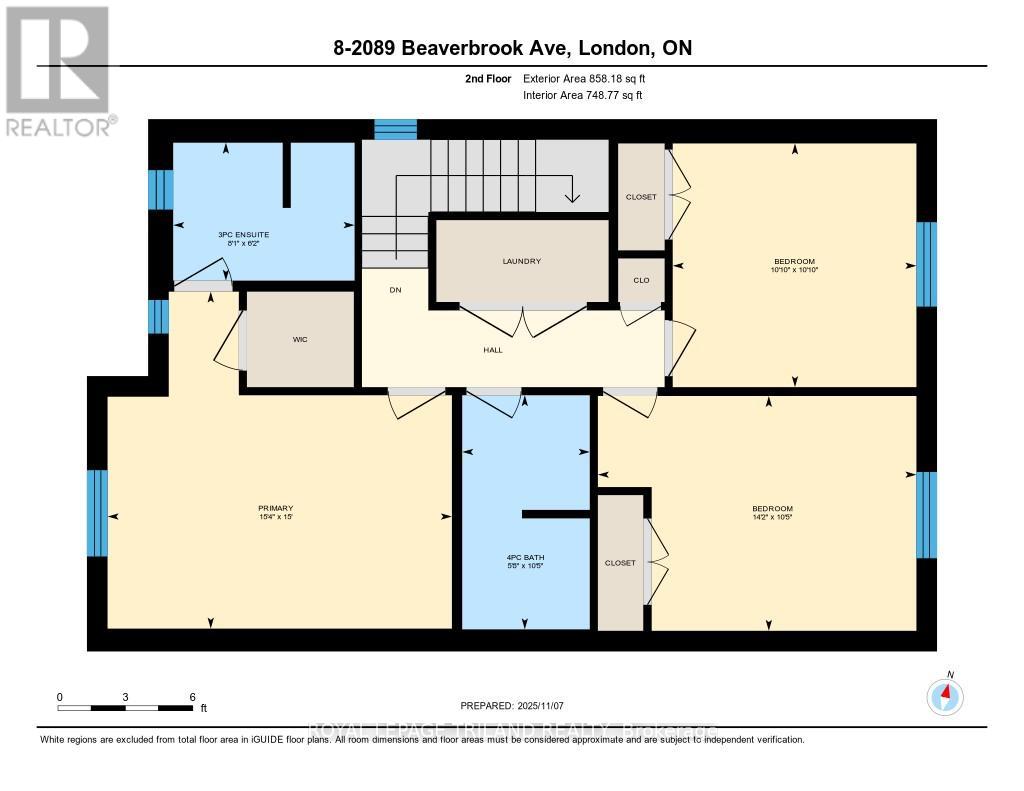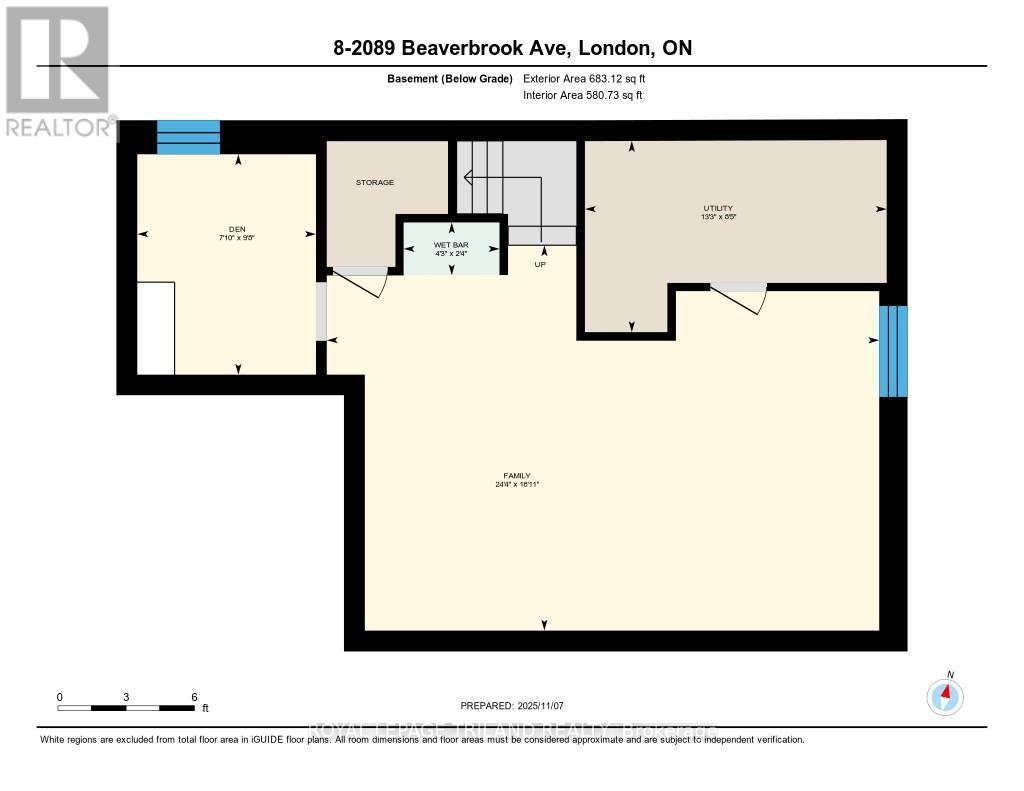8 - 2089 Beaverbrook Avenue, London North, Ontario N6H 0A9 (29079105)
8 - 2089 Beaverbrook Avenue London North, Ontario N6H 0A9
$574,900Maintenance, Common Area Maintenance, Insurance
$478.52 Monthly
Maintenance, Common Area Maintenance, Insurance
$478.52 MonthlyFreshly updated, full of light, and ready for your next chapter. Tucked in the heart of Hyde Park, you'll find this bright and inviting end-unit condo. The spacious entryway with ample closet space & powder room, leads you into a sunlit, open-concept living, dining, and kitchen area - perfect for entertaining or everyday living. The recently updated kitchen features a large pantry and freshly painted cabinets, giving it a modern & refreshed feel. This home is carpet free as it features low maintenance hard surface flooring throughout. Upstairs, the large primary bedroom provides a comfortable retreat with a 3-pc ensuite alongside two additional bedrooms and convenient second floor laundry. Downstairs, you'll find a spacious family room with a rough-in for a wet bar; the perfect spot for movie marathons or game nights with friends. There is also a bonus nook, perfect for a den, hobby or play room. The backyard offers a spacious deck, with lots of room for seating and dining, a natural gas line for a BBQ - a perfect spot for an outdoor kitchen. Close to shopping, restaurants, parks, and schools - this move-in-ready condo combines comfort, function, and location. (id:53015)
Open House
This property has open houses!
2:00 pm
Ends at:4:00 pm
Property Details
| MLS® Number | X12520558 |
| Property Type | Single Family |
| Community Name | North M |
| Amenities Near By | Hospital, Public Transit, Place Of Worship, Schools |
| Community Features | Pets Allowed With Restrictions, Community Centre |
| Equipment Type | Water Heater |
| Features | Carpet Free, In Suite Laundry, Sump Pump |
| Parking Space Total | 2 |
| Rental Equipment Type | Water Heater |
Building
| Bathroom Total | 3 |
| Bedrooms Above Ground | 3 |
| Bedrooms Total | 3 |
| Age | 11 To 15 Years |
| Amenities | Fireplace(s) |
| Appliances | Garage Door Opener Remote(s), Blinds, Dishwasher, Dryer, Microwave, Stove, Washer, Refrigerator |
| Basement Development | Finished |
| Basement Type | N/a (finished) |
| Cooling Type | Central Air Conditioning |
| Exterior Finish | Brick, Stucco |
| Fireplace Present | Yes |
| Half Bath Total | 1 |
| Heating Fuel | Natural Gas |
| Heating Type | Forced Air |
| Stories Total | 2 |
| Size Interior | 1,400 - 1,599 Ft2 |
| Type | Row / Townhouse |
Parking
| Attached Garage | |
| Garage |
Land
| Acreage | No |
| Land Amenities | Hospital, Public Transit, Place Of Worship, Schools |
Rooms
| Level | Type | Length | Width | Dimensions |
|---|---|---|---|---|
| Second Level | Primary Bedroom | 4.57 m | 4.67 m | 4.57 m x 4.67 m |
| Second Level | Bedroom | 3.19 m | 4.32 m | 3.19 m x 4.32 m |
| Second Level | Bedroom | 3.31 m | 3.31 m | 3.31 m x 3.31 m |
| Basement | Family Room | 5.17 m | 7.41 m | 5.17 m x 7.41 m |
| Basement | Den | 2.96 m | 2.4 m | 2.96 m x 2.4 m |
| Basement | Utility Room | 2.56 m | 4.05 m | 2.56 m x 4.05 m |
| Main Level | Foyer | 2.53 m | 2.62 m | 2.53 m x 2.62 m |
| Main Level | Living Room | 4.67 m | 5.03 m | 4.67 m x 5.03 m |
| Main Level | Kitchen | 3.36 m | 3.7 m | 3.36 m x 3.7 m |
| Main Level | Dining Room | 2.8 m | 3.53 m | 2.8 m x 3.53 m |
https://www.realtor.ca/real-estate/29079105/8-2089-beaverbrook-avenue-london-north-north-m-north-m
Contact Us
Contact us for more information
Contact me
Resources
About me
Nicole Bartlett, Sales Representative, Coldwell Banker Star Real Estate, Brokerage
© 2023 Nicole Bartlett- All rights reserved | Made with ❤️ by Jet Branding
