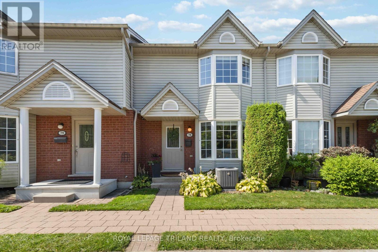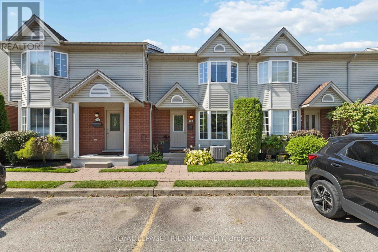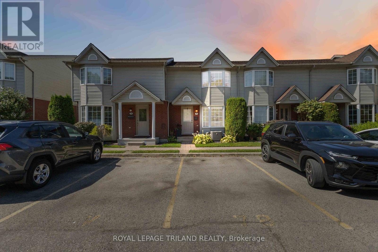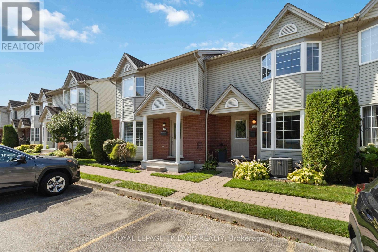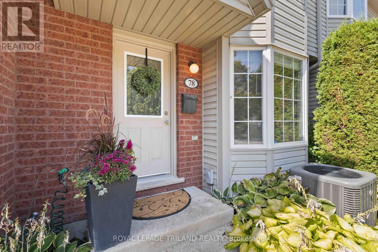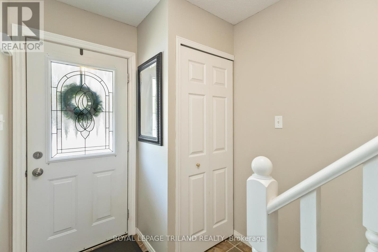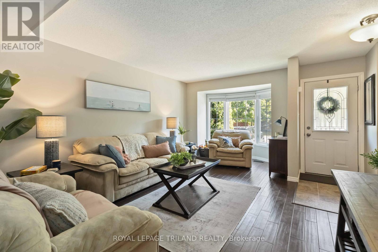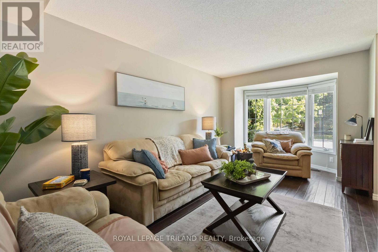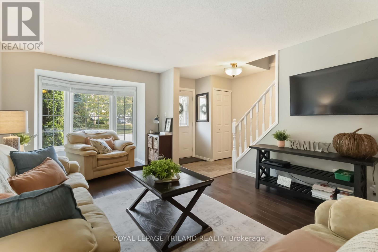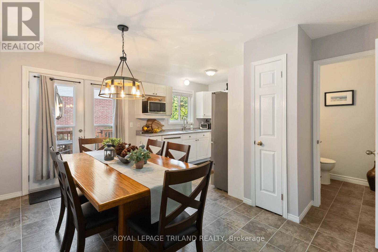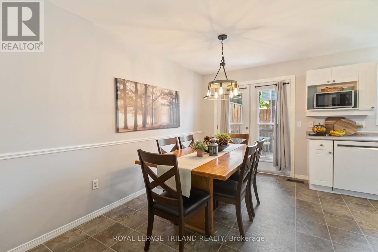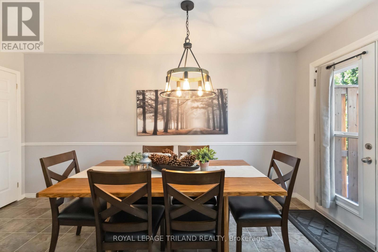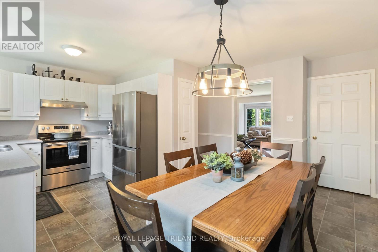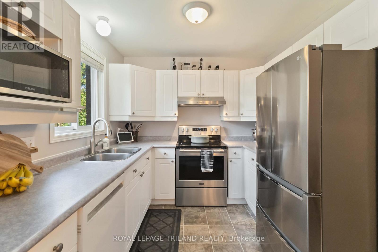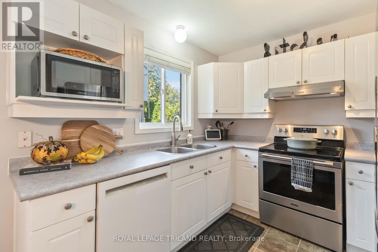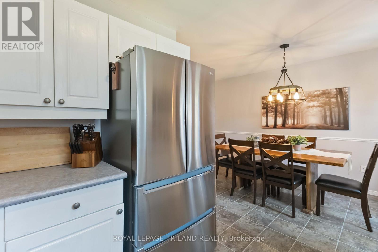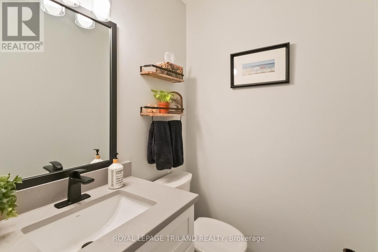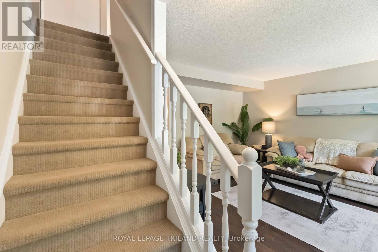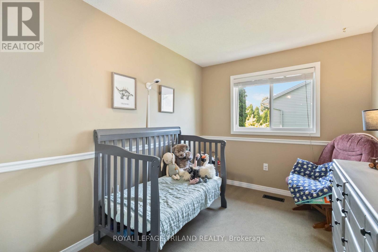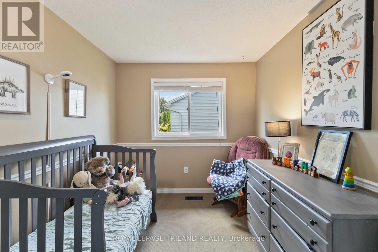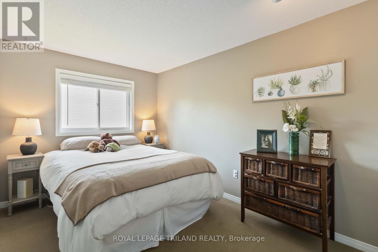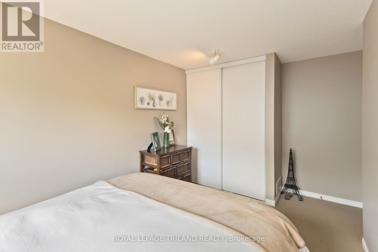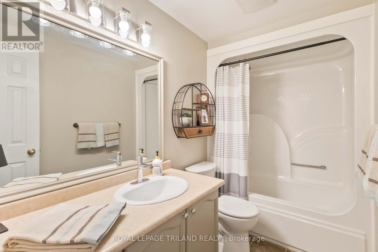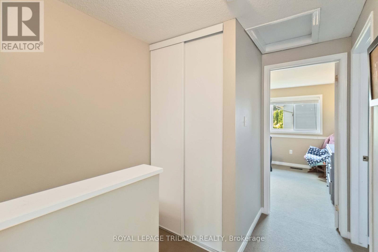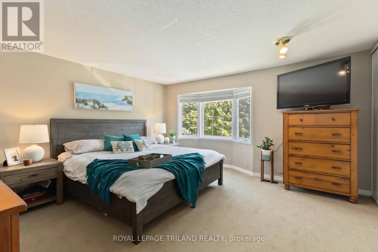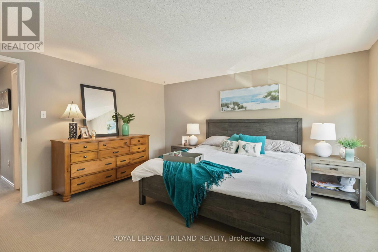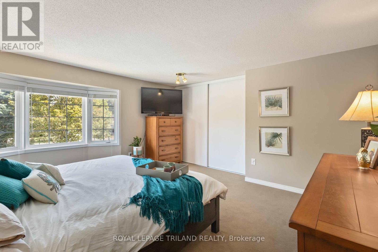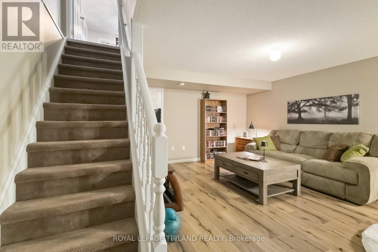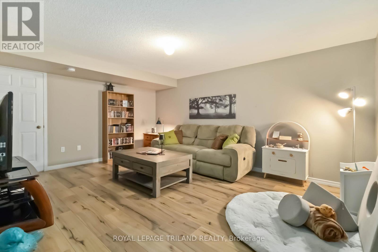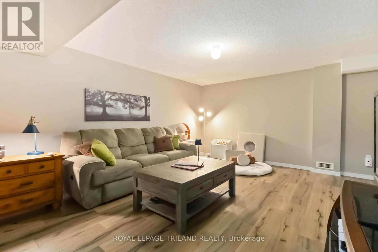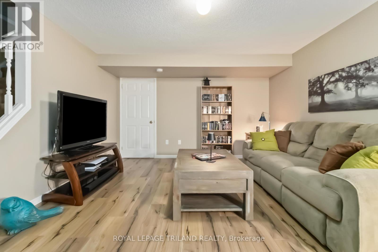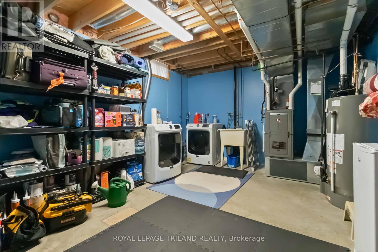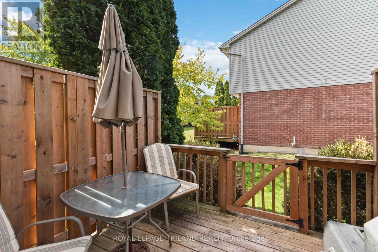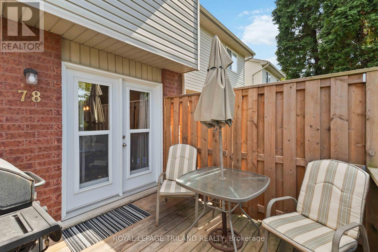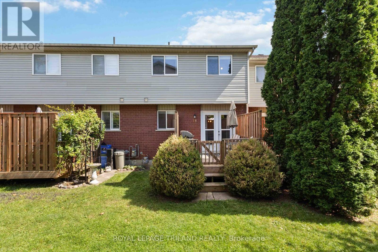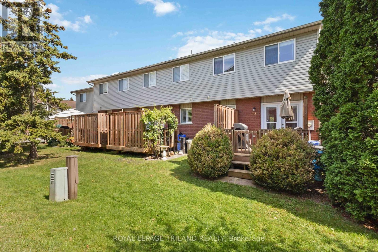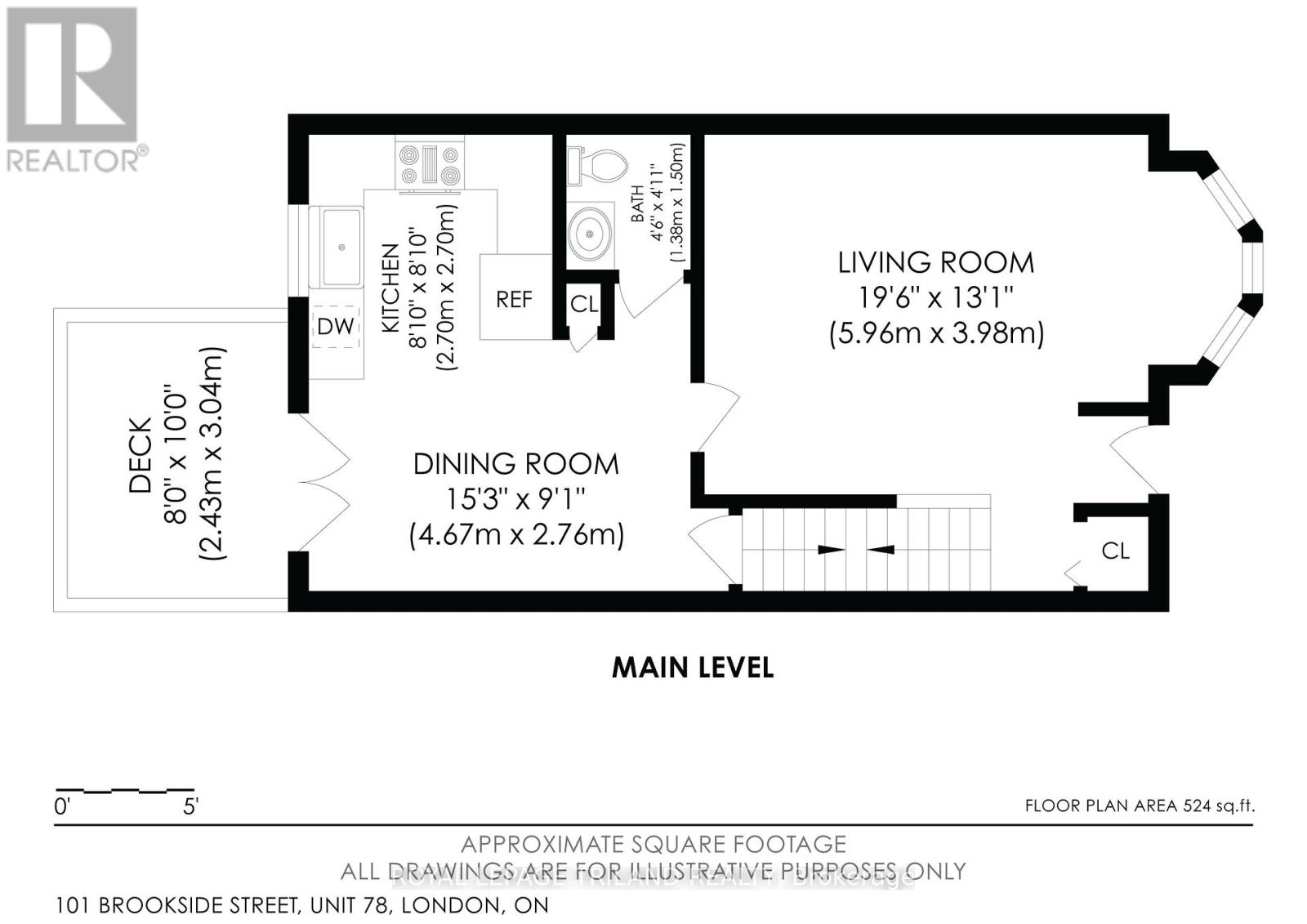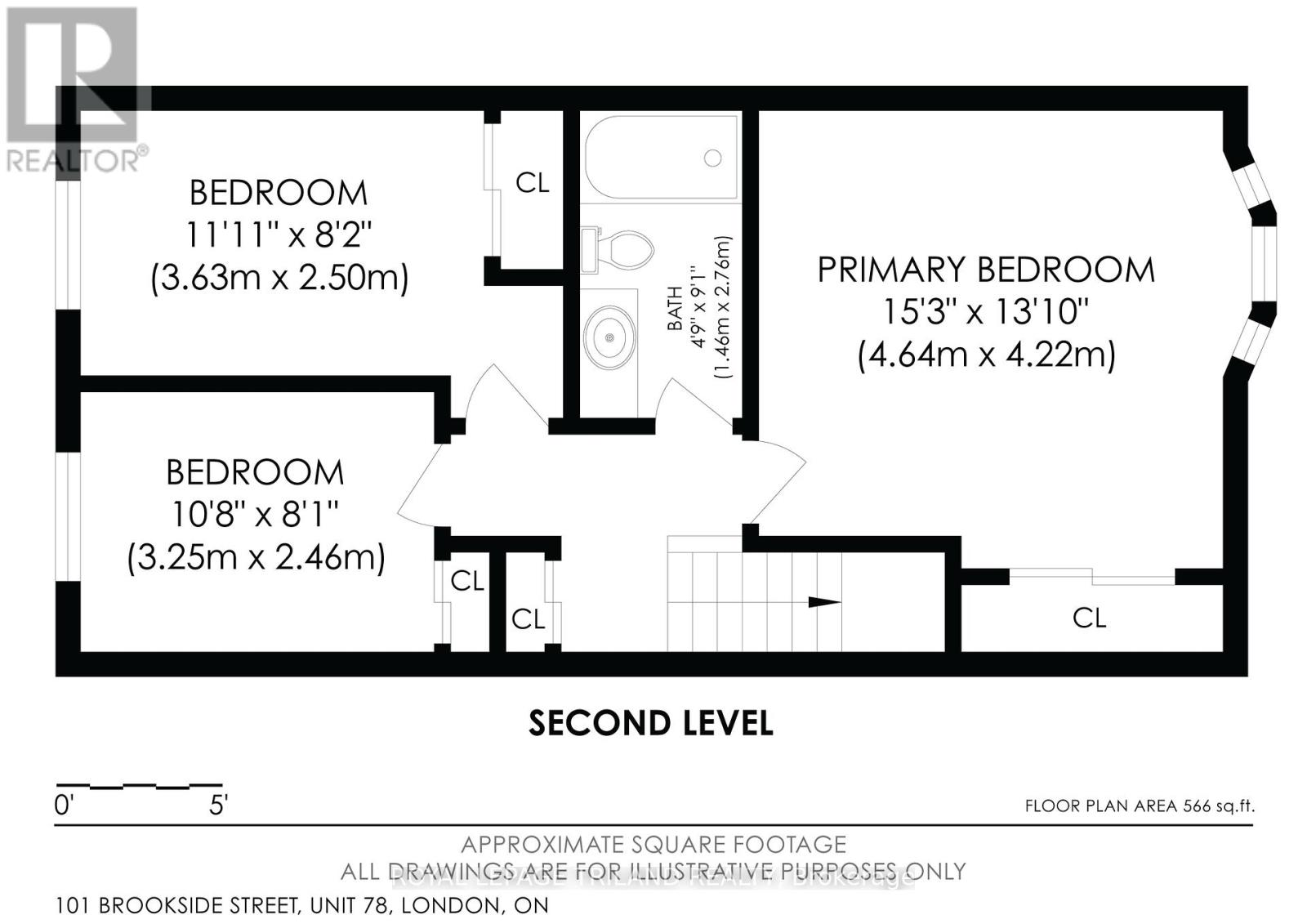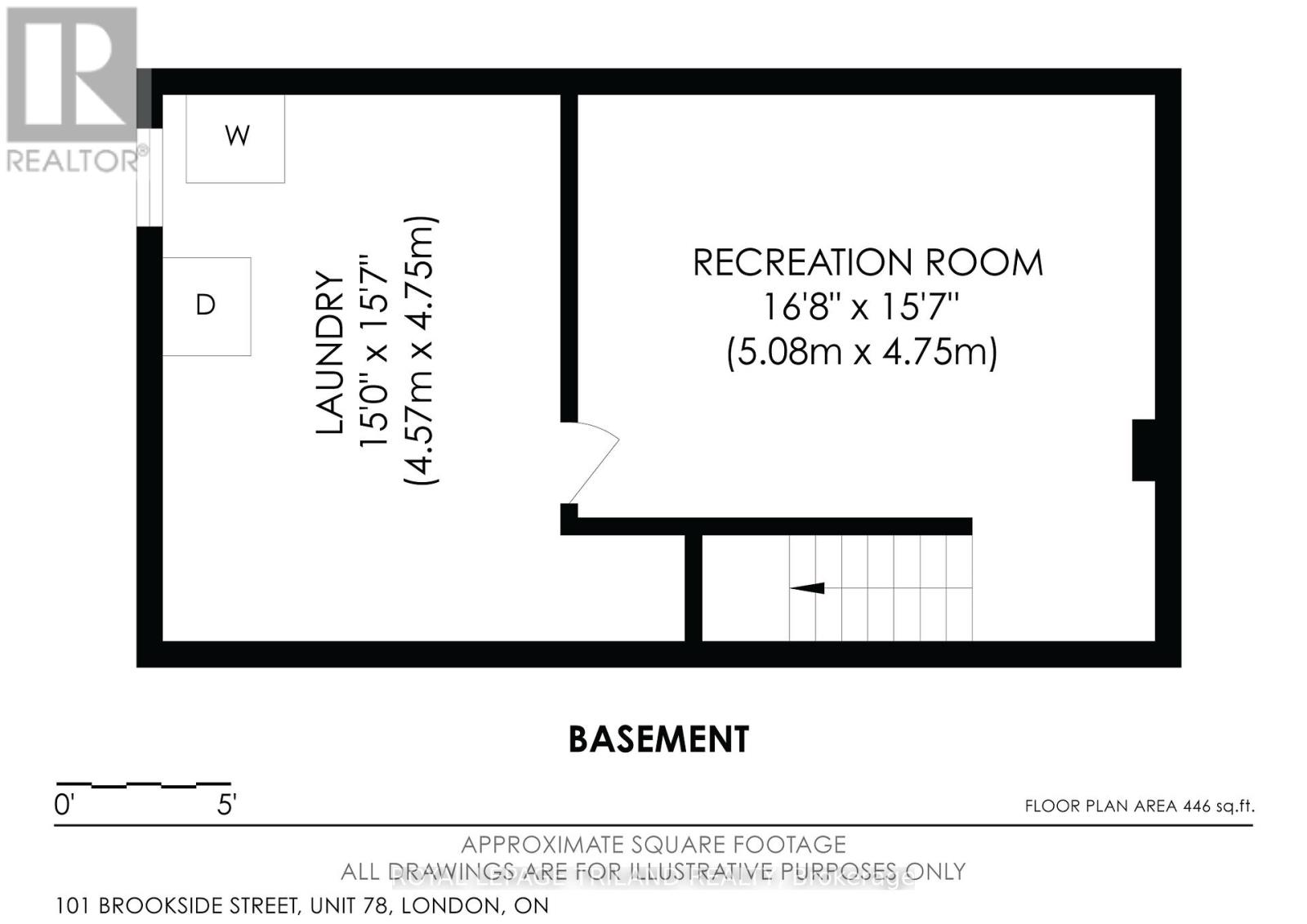78 - 101 Brookside Street, London South (South I), Ontario N5Z 5C9 (28865545)
78 - 101 Brookside Street London South, Ontario N5Z 5C9
$419,900Maintenance, Common Area Maintenance, Parking, Insurance
$388,000 Monthly
Maintenance, Common Area Maintenance, Parking, Insurance
$388,000 MonthlyWelcome to 101 Brookside Street, Unit 78 a beautifully updated 3 bedroom, 2 bathroom condo in a well-managed complex with loads of parking. This home features modern updates throughout, including newer appliances and HVAC (2022) making it truly move-in ready. Enjoy the convenience of condo living in a fantastic location just steps from Brookside Arena and minutes to Victoria Hospital, shopping, schools, and major bus routes and the 401 corridor. Whether you're a first-time buyer, downsizer, or investor, this property is the perfect blend of comfort, value, and convenience. (id:53015)
Open House
This property has open houses!
11:00 am
Ends at:1:00 pm
Property Details
| MLS® Number | X12405084 |
| Property Type | Single Family |
| Community Name | South I |
| Community Features | Pet Restrictions |
| Equipment Type | Water Heater |
| Parking Space Total | 1 |
| Rental Equipment Type | Water Heater |
Building
| Bathroom Total | 2 |
| Bedrooms Above Ground | 3 |
| Bedrooms Total | 3 |
| Age | 16 To 30 Years |
| Appliances | Dishwasher, Dryer, Stove, Washer, Refrigerator |
| Basement Development | Finished |
| Basement Type | Full (finished) |
| Cooling Type | Central Air Conditioning |
| Exterior Finish | Brick |
| Half Bath Total | 1 |
| Heating Fuel | Natural Gas |
| Heating Type | Forced Air |
| Stories Total | 2 |
| Size Interior | 1,000 - 1,199 Ft2 |
| Type | Row / Townhouse |
Parking
| No Garage |
Land
| Acreage | No |
Rooms
| Level | Type | Length | Width | Dimensions |
|---|---|---|---|---|
| Second Level | Primary Bedroom | 4.64 m | 4.22 m | 4.64 m x 4.22 m |
| Second Level | Bedroom 2 | 3.25 m | 2.46 m | 3.25 m x 2.46 m |
| Second Level | Bedroom 3 | 3.63 m | 2.5 m | 3.63 m x 2.5 m |
| Lower Level | Family Room | 5.08 m | 4.75 m | 5.08 m x 4.75 m |
| Lower Level | Laundry Room | 4.57 m | 4.75 m | 4.57 m x 4.75 m |
| Main Level | Living Room | 5.96 m | 3.98 m | 5.96 m x 3.98 m |
| Main Level | Dining Room | 4.67 m | 2.76 m | 4.67 m x 2.76 m |
| Main Level | Kitchen | 2.7 m | 2.7 m | 2.7 m x 2.7 m |
https://www.realtor.ca/real-estate/28865545/78-101-brookside-street-london-south-south-i-south-i
Contact Us
Contact us for more information
Contact me
Resources
About me
Nicole Bartlett, Sales Representative, Coldwell Banker Star Real Estate, Brokerage
© 2023 Nicole Bartlett- All rights reserved | Made with ❤️ by Jet Branding
