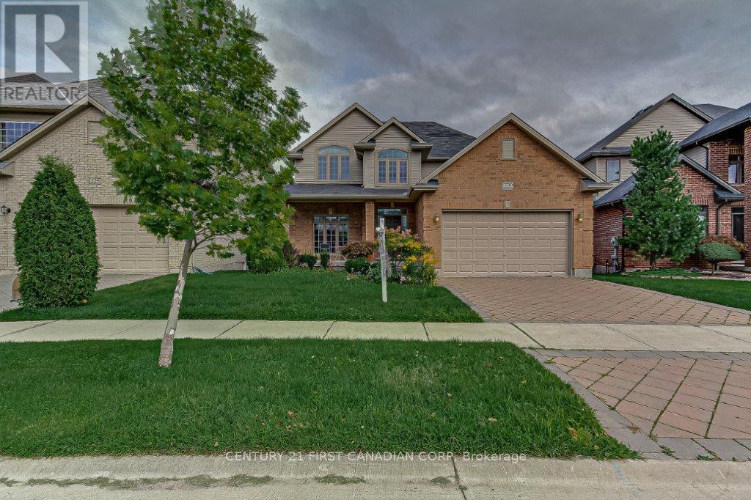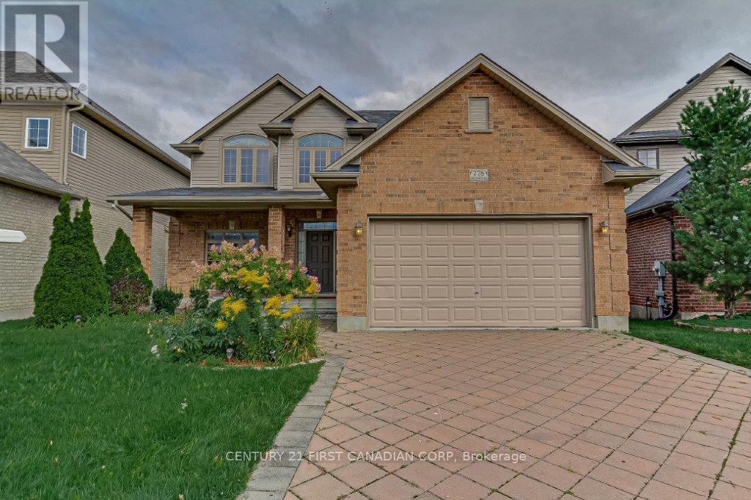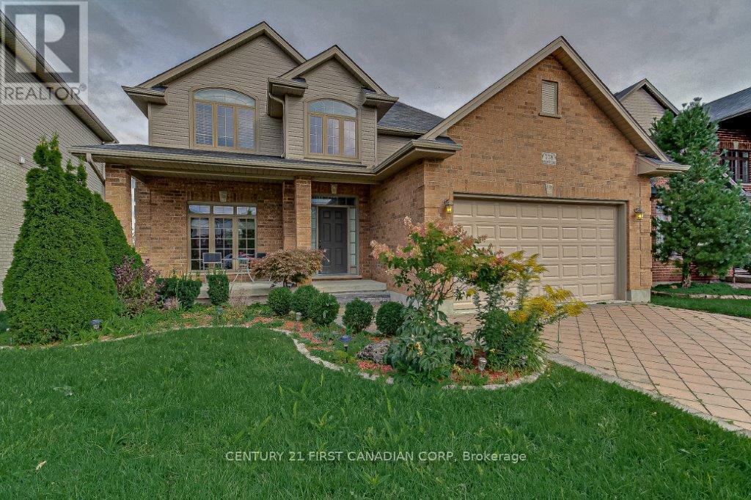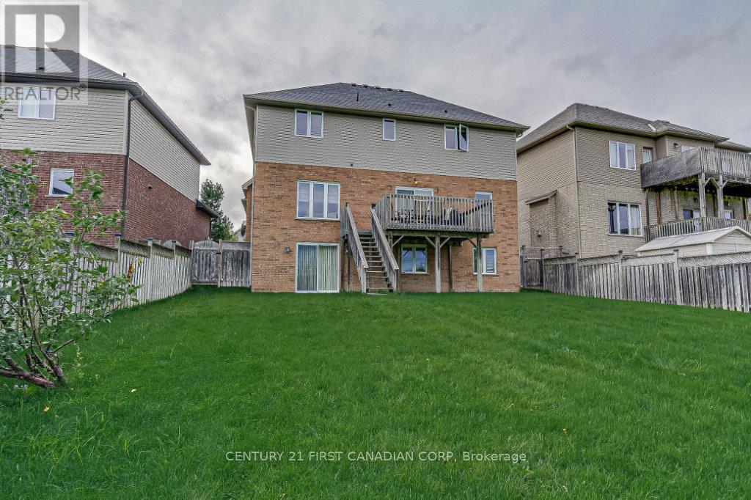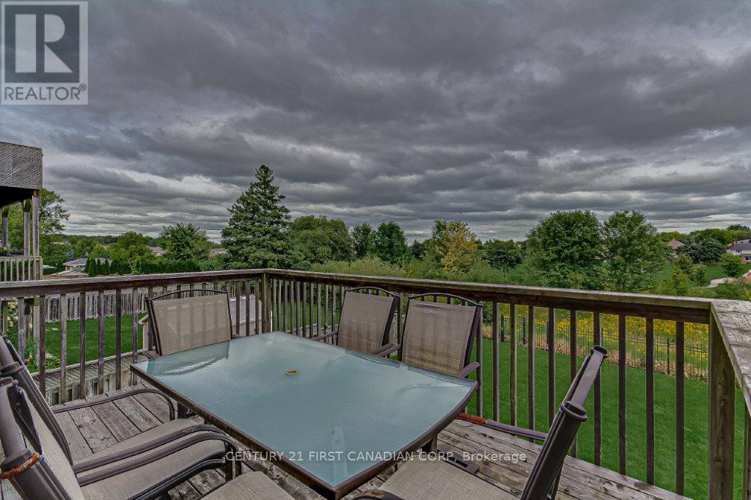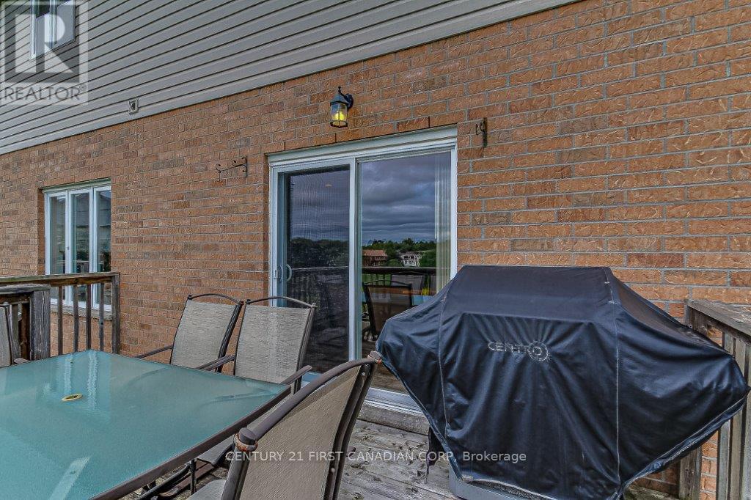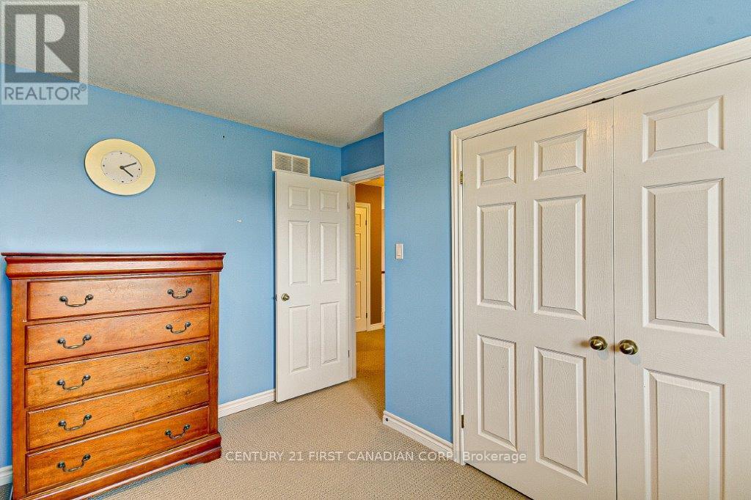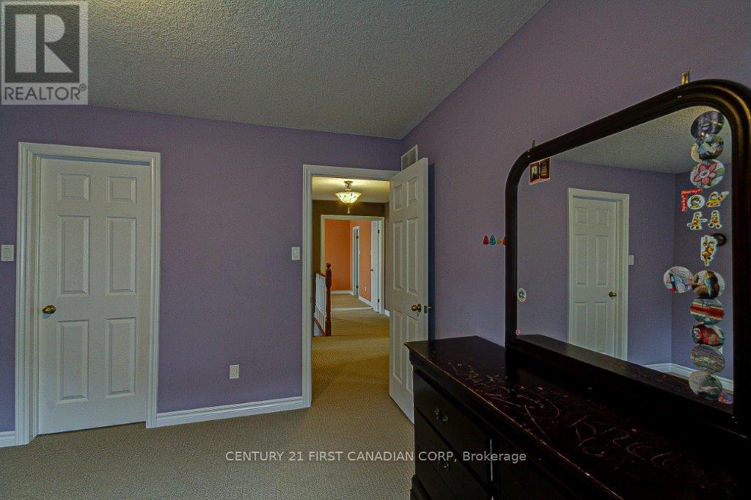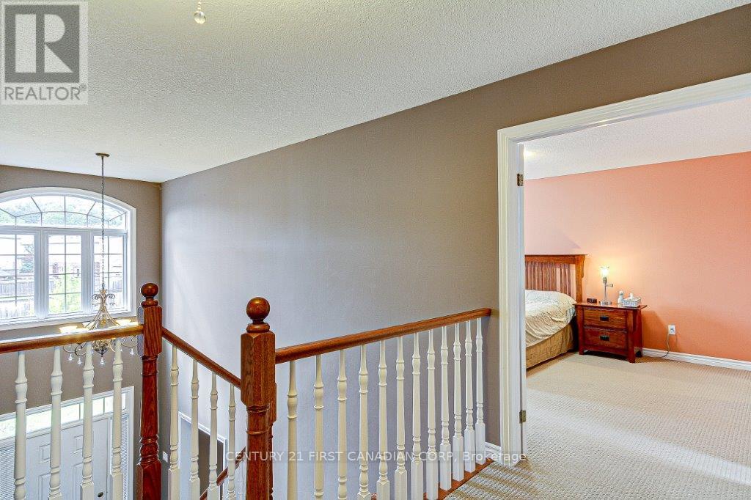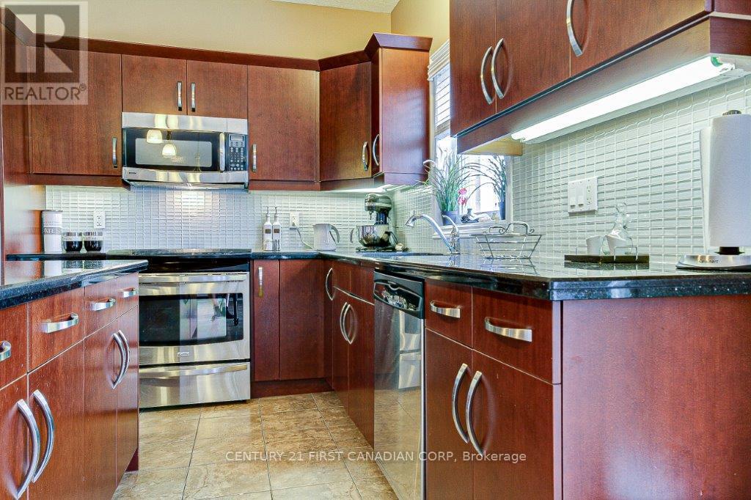778 Longworth Road, London South (South L), Ontario N6K 0B5 (28188420)
778 Longworth Road London South (South L), Ontario N6K 0B5
$3,800 Monthly
Welcome to the perfect family home @778 Longworth Rd! on the edge of Westmount and Byron in this popular family-friendly neighbourhood. This well cared for 2 storey home with double car garage has plenty to offer, including 3+2 bedrooms and 3.5 bathrooms!. Upstairs you will find new flooring and 3 bedrooms including a master suite with double closets and bathroom 5 Pc. The fully finished Walkout basement provides a family room, 2 bedrooms,1 bathroom, and plenty of storage. New roof (2022), new hot water tank (2022). Minutes to Springbank Park, Storybook Gardens, Bostwick YMCA, schools, shopping and Great school district & close to tons of amenities! This one you won't want to miss!! (id:53015)
Property Details
| MLS® Number | X12091752 |
| Property Type | Single Family |
| Community Name | South L |
| Features | In Suite Laundry, Sump Pump |
| Parking Space Total | 4 |
| Structure | Deck |
Building
| Bathroom Total | 4 |
| Bedrooms Above Ground | 3 |
| Bedrooms Below Ground | 2 |
| Bedrooms Total | 5 |
| Age | 6 To 15 Years |
| Amenities | Fireplace(s) |
| Appliances | Dishwasher, Dryer, Hood Fan, Stove, Washer, Refrigerator |
| Basement Development | Finished |
| Basement Features | Walk Out |
| Basement Type | N/a (finished) |
| Construction Style Attachment | Detached |
| Cooling Type | Central Air Conditioning |
| Exterior Finish | Brick |
| Fire Protection | Smoke Detectors |
| Fireplace Present | Yes |
| Fireplace Total | 1 |
| Foundation Type | Concrete |
| Half Bath Total | 1 |
| Heating Fuel | Natural Gas |
| Heating Type | Forced Air |
| Stories Total | 2 |
| Size Interior | 2000 - 2500 Sqft |
| Type | House |
| Utility Water | Municipal Water |
Parking
| Detached Garage | |
| Garage |
Land
| Acreage | No |
| Sewer | Sanitary Sewer |
| Size Depth | 133 Ft ,9 In |
| Size Frontage | 46 Ft ,9 In |
| Size Irregular | 46.8 X 133.8 Ft |
| Size Total Text | 46.8 X 133.8 Ft|under 1/2 Acre |
https://www.realtor.ca/real-estate/28188420/778-longworth-road-london-south-south-l-south-l
Interested?
Contact us for more information

Med El-Arag
Salesperson
med-elarag.c21.ca/
https://www.facebook.com/Realtor.Med/

Contact me
Resources
About me
Nicole Bartlett, Sales Representative, Coldwell Banker Star Real Estate, Brokerage
© 2023 Nicole Bartlett- All rights reserved | Made with ❤️ by Jet Branding
