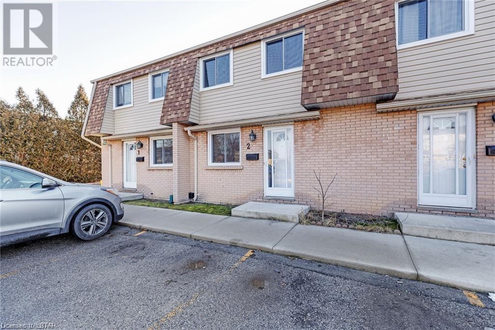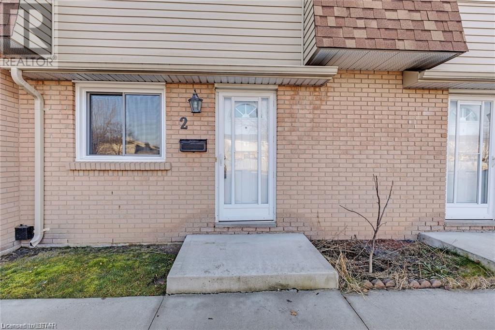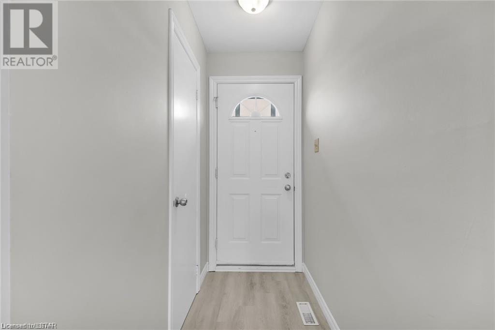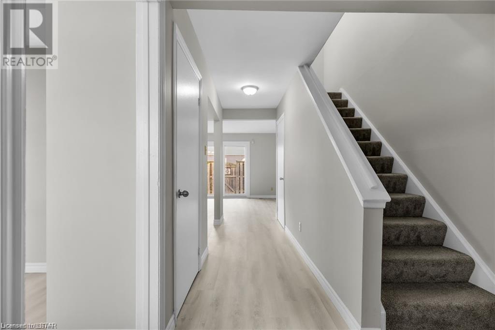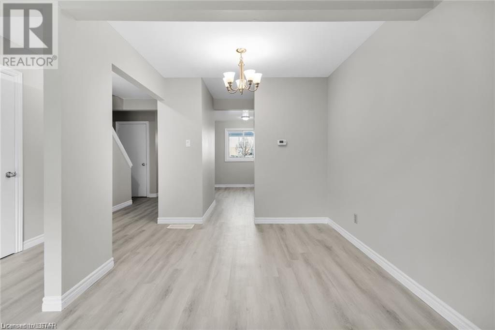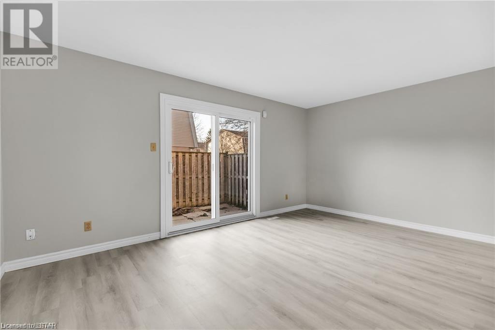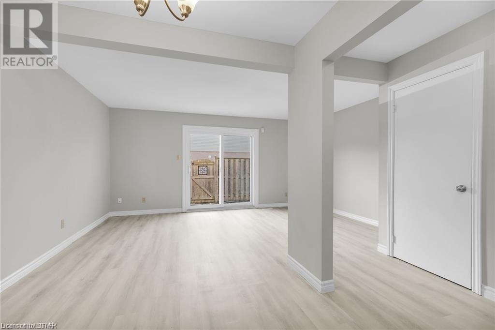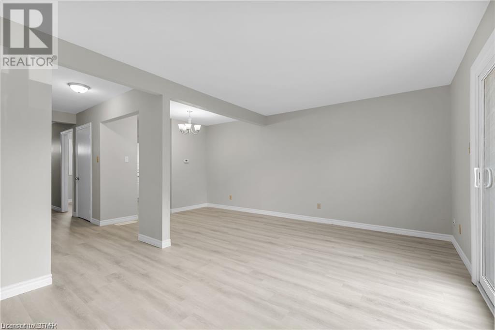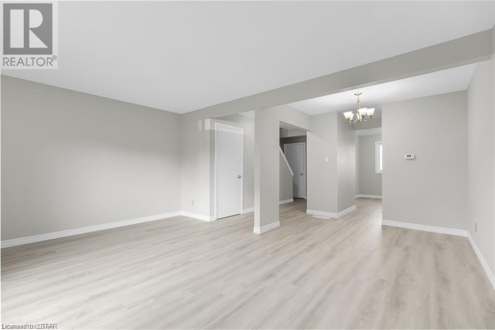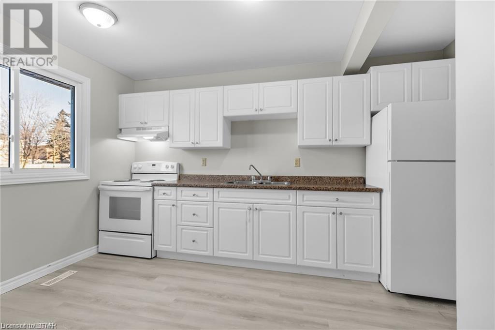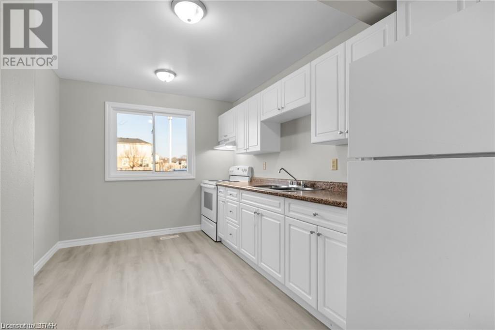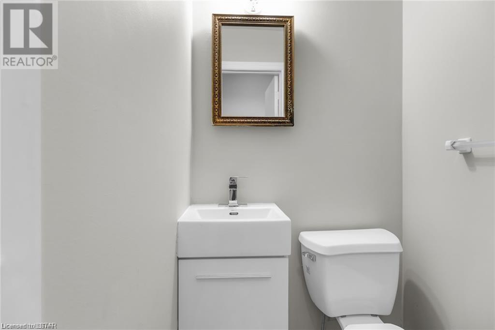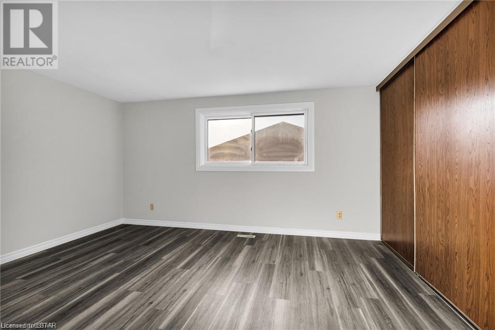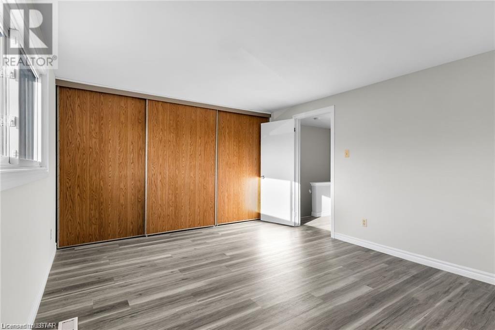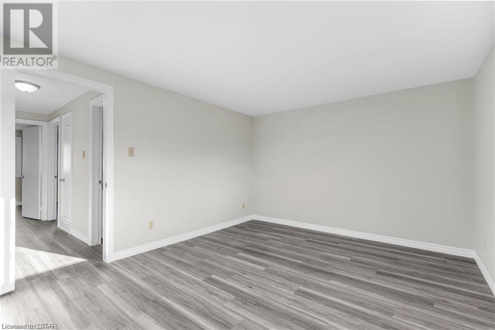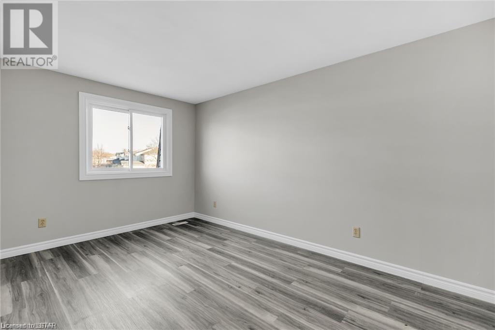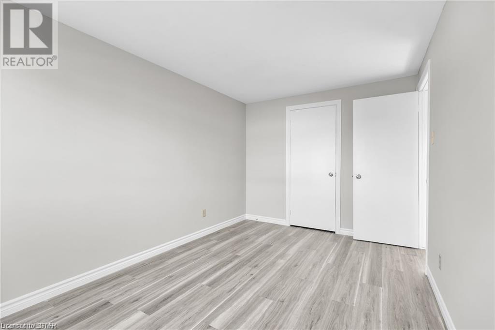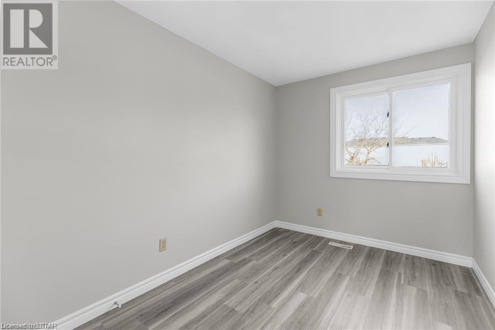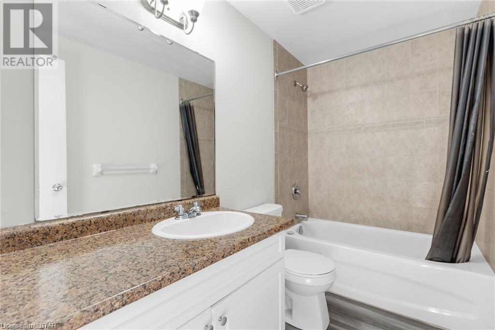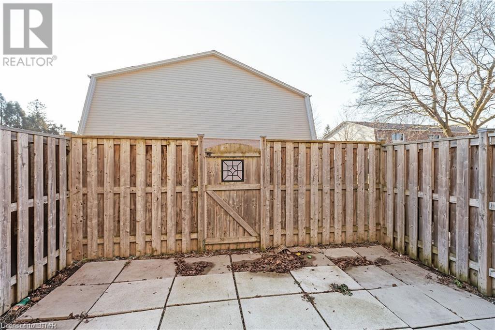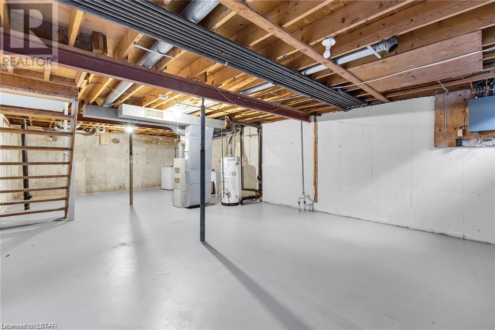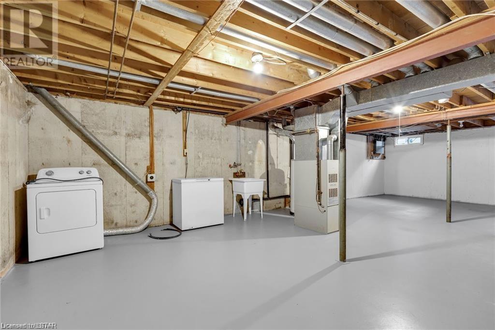775 Osgoode Drive Unit# 2, London, Ontario N6E 1C2 (26792499)
775 Osgoode Drive Unit# 2 London, Ontario N6E 1C2
$2,400 Monthly
Insurance, Landscaping, Other, See Remarks, WaterMaintenance, Insurance, Landscaping, Other, See Remarks, Water
$319.18 Monthly
Maintenance, Insurance, Landscaping, Other, See Remarks, Water
$319.18 MonthlyMOVE IN READY! This charming and spacious 3-bedroom, 1.5-bath townhouse is available for rent in an ideal location. It features a large living room with a sliding door leading to a private patio, a good-sized newer kitchen, and an unfinished basement. Many upgrades have been made over the past few years including the kitchen, bathrooms, and flooring, all less than 1 year old. This home is perfect for families or professionals and is located in desirable south London, offering convenience and style. It has easy access to highways and is in close proximity to essentials such as shopping, restaurants, schools, parks, playgrounds, a pharmacy, and the bus route, making everyday life convenient. Gas heating and central air conditioner. Water is included. The condo complex is well taken care of and features newer windows, doors, screen doors, and roof. Possession is available immediately. (id:53015)
Property Details
| MLS® Number | 40576615 |
| Property Type | Single Family |
| Amenities Near By | Hospital, Playground, Public Transit, Schools, Shopping |
| Community Features | School Bus |
| Equipment Type | Water Heater |
| Features | Shared Driveway |
| Parking Space Total | 1 |
| Rental Equipment Type | Water Heater |
Building
| Bathroom Total | 2 |
| Bedrooms Above Ground | 3 |
| Bedrooms Total | 3 |
| Appliances | Dryer, Refrigerator, Stove |
| Architectural Style | 2 Level |
| Basement Development | Unfinished |
| Basement Type | Full (unfinished) |
| Constructed Date | 1974 |
| Construction Style Attachment | Attached |
| Cooling Type | Central Air Conditioning |
| Exterior Finish | Brick, Vinyl Siding |
| Fire Protection | Smoke Detectors |
| Foundation Type | Poured Concrete |
| Half Bath Total | 1 |
| Heating Fuel | Natural Gas |
| Heating Type | Forced Air |
| Stories Total | 2 |
| Size Interior | 1300 |
| Type | Row / Townhouse |
| Utility Water | Municipal Water |
Parking
| Visitor Parking |
Land
| Access Type | Road Access, Highway Access |
| Acreage | No |
| Land Amenities | Hospital, Playground, Public Transit, Schools, Shopping |
| Sewer | Municipal Sewage System |
| Size Frontage | 1 Ft |
| Size Total Text | Under 1/2 Acre |
| Zoning Description | R5-4 |
Rooms
| Level | Type | Length | Width | Dimensions |
|---|---|---|---|---|
| Second Level | 4pc Bathroom | Measurements not available | ||
| Second Level | Bedroom | 8'10'' x 14'3'' | ||
| Second Level | Bedroom | 10'5'' x 11'6'' | ||
| Second Level | Primary Bedroom | 11'0'' x 11'6'' | ||
| Lower Level | Laundry Room | 5'0'' x 6'0'' | ||
| Main Level | 2pc Bathroom | Measurements not available | ||
| Main Level | Eat In Kitchen | 9'0'' x 14'0'' | ||
| Main Level | Living Room/dining Room | 11'0'' x 16'6'' |
https://www.realtor.ca/real-estate/26792499/775-osgoode-drive-unit-2-london
Interested?
Contact us for more information

Natalia Bermudez
Salesperson
(519) 649-4698
www.nataliabermudez.ca/

151 Pine Valley Blvd.
London, Ontario N6K 3T6
(519) 649-6000
(519) 649-4698
www.advantagerealtylondon.com/
Contact me
Resources
About me
Nicole Bartlett, Sales Representative, Coldwell Banker Star Real Estate, Brokerage
© 2023 Nicole Bartlett- All rights reserved | Made with ❤️ by Jet Branding
