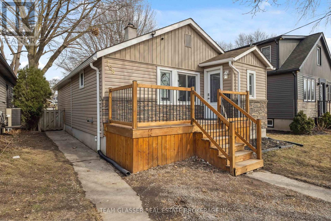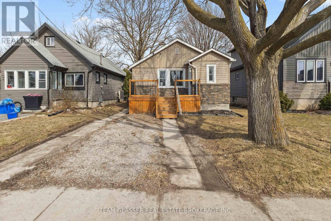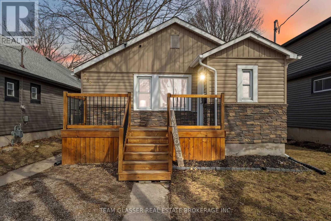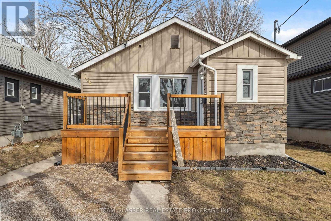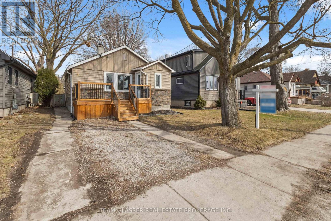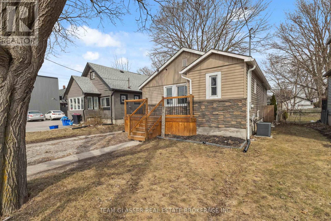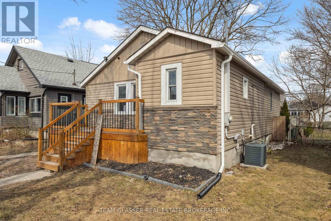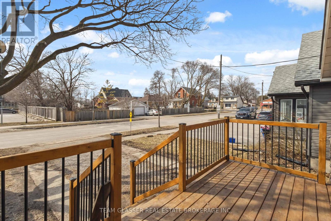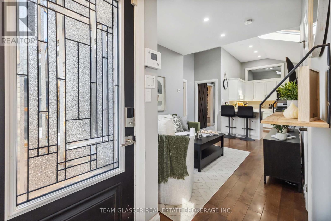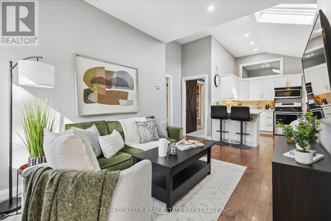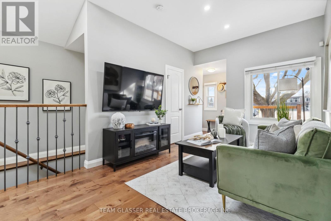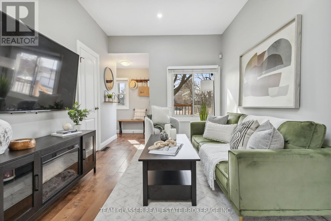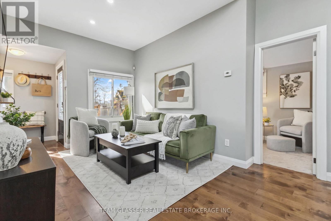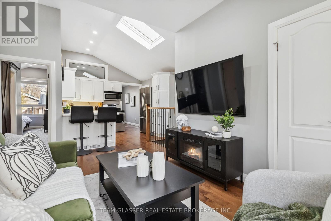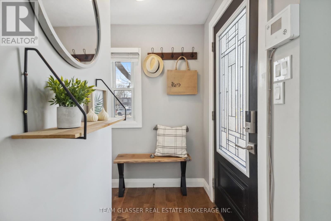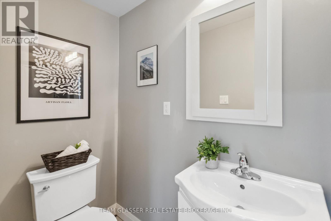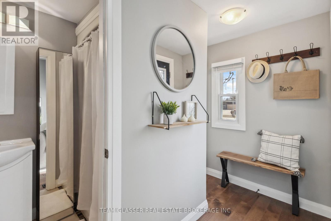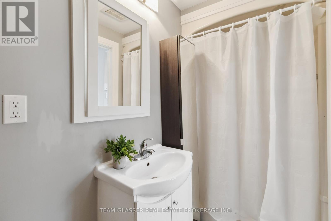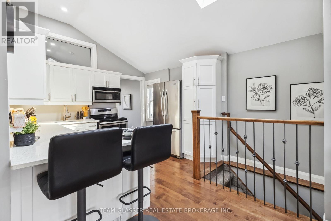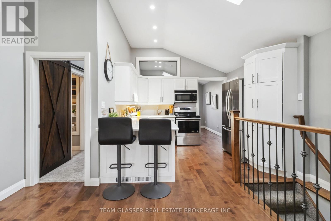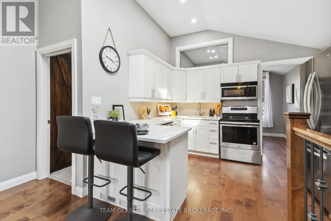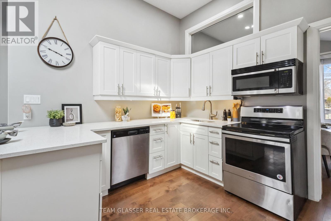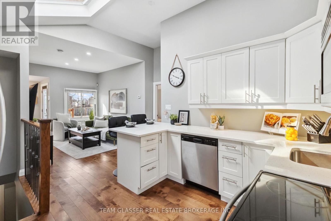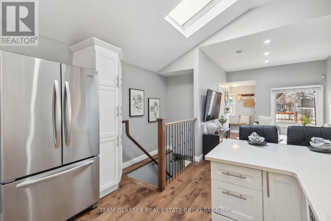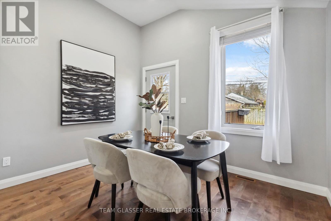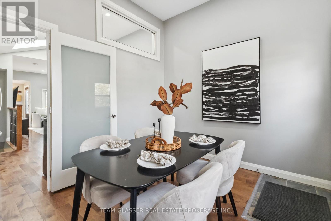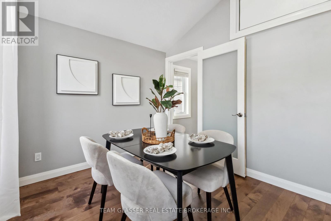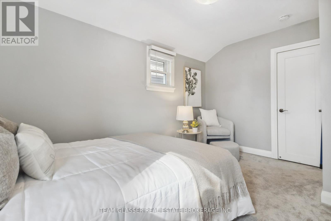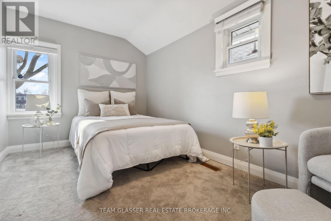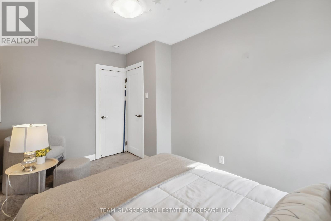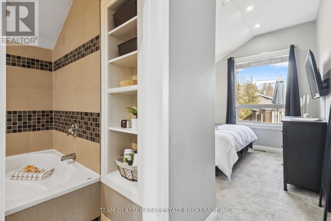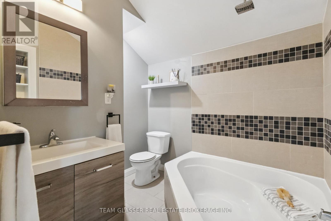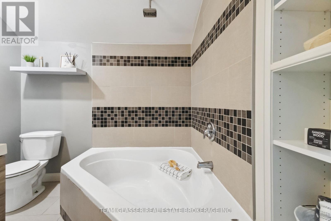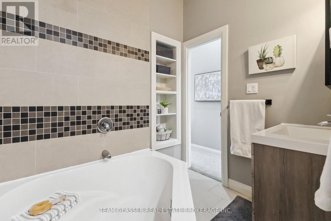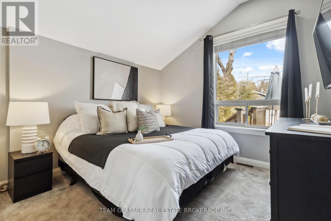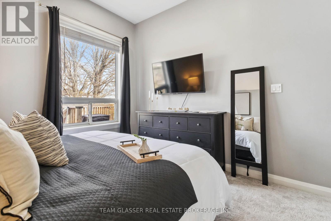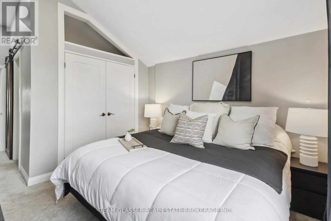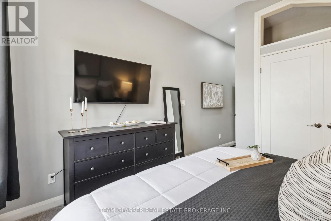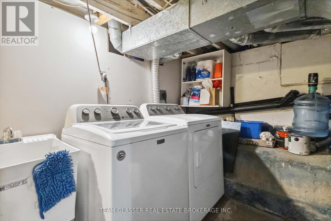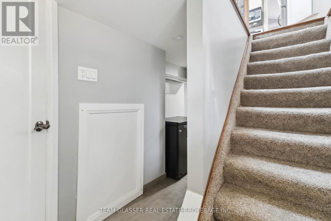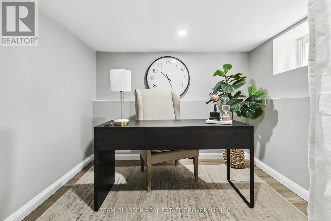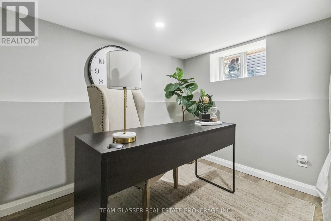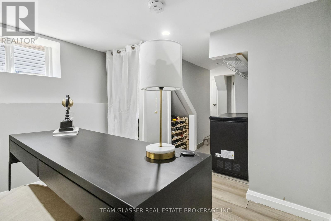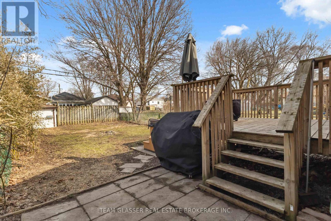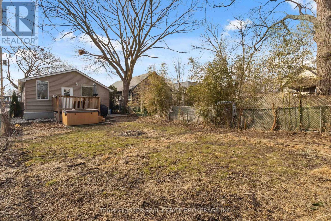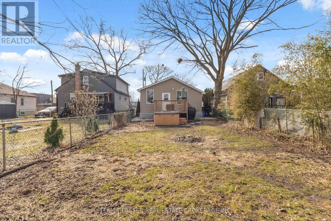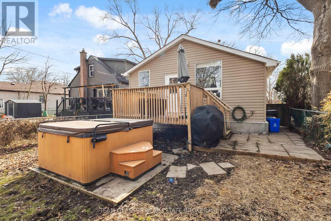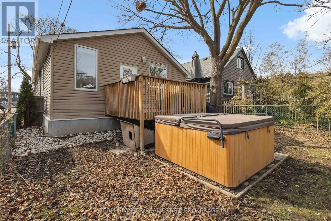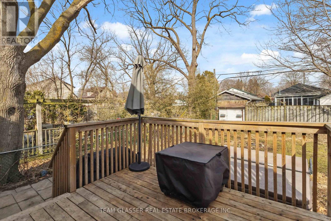768 Glasgow Street, London, Ontario N5Y 1V9 (28032957)
768 Glasgow Street London, Ontario N5Y 1V9
$485,000
Stylish and sophisticated, this 3-bedroom, 2-bathroom open-concept bungalow has been fully renovated to impress. Featuring gleaming hardwood floors, vaulted ceilings, and a designer kitchen, every detail has been thoughtfully curated. The luxurious ensuite bath, modern pot lights, and neutral décor add to the homes contemporary appeal. Step outside to a sun-soaked newer deck, perfect for relaxing or entertaining. The beautifully redone front porch enhances the homes curb appeal, making a great first impression. Recent updates include eavestroughs, furnace, shingles, and newer appliances. Conveniently located near shopping, public transportation, and directly across the street from East Carling Public School. (id:53015)
Property Details
| MLS® Number | X12023174 |
| Property Type | Single Family |
| Community Name | East G |
| Parking Space Total | 2 |
Building
| Bathroom Total | 2 |
| Bedrooms Above Ground | 3 |
| Bedrooms Total | 3 |
| Appliances | Dishwasher, Dryer, Stove, Washer, Refrigerator |
| Architectural Style | Bungalow |
| Basement Type | Full |
| Construction Style Attachment | Detached |
| Cooling Type | Central Air Conditioning |
| Exterior Finish | Vinyl Siding, Stone |
| Foundation Type | Unknown |
| Heating Fuel | Natural Gas |
| Heating Type | Forced Air |
| Stories Total | 1 |
| Size Interior | 700 - 1100 Sqft |
| Type | House |
| Utility Water | Municipal Water |
Parking
| No Garage |
Land
| Acreage | No |
| Sewer | Sanitary Sewer |
| Size Depth | 120 Ft |
| Size Frontage | 30 Ft |
| Size Irregular | 30 X 120 Ft |
| Size Total Text | 30 X 120 Ft |
Rooms
| Level | Type | Length | Width | Dimensions |
|---|---|---|---|---|
| Basement | Study | 2.53 m | 2.75 m | 2.53 m x 2.75 m |
| Basement | Other | 4.76 m | 4.01 m | 4.76 m x 4.01 m |
| Main Level | Living Room | 4.8 m | 2.89 m | 4.8 m x 2.89 m |
| Main Level | Kitchen | 3.1 m | 3.34 m | 3.1 m x 3.34 m |
| Main Level | Dining Room | 2.87 m | 3.34 m | 2.87 m x 3.34 m |
| Main Level | Primary Bedroom | 3.44 m | 3.32 m | 3.44 m x 3.32 m |
| Main Level | Bedroom | 4.18 m | 2.61 m | 4.18 m x 2.61 m |
| Main Level | Bathroom | 2.53 m | 2.19 m | 2.53 m x 2.19 m |
| Main Level | Bathroom | 2.88 m | 1.05 m | 2.88 m x 1.05 m |
| Main Level | Other | 2.75 m | 3.07 m | 2.75 m x 3.07 m |
https://www.realtor.ca/real-estate/28032957/768-glasgow-street-london-east-g
Interested?
Contact us for more information
Contact me
Resources
About me
Nicole Bartlett, Sales Representative, Coldwell Banker Star Real Estate, Brokerage
© 2023 Nicole Bartlett- All rights reserved | Made with ❤️ by Jet Branding
