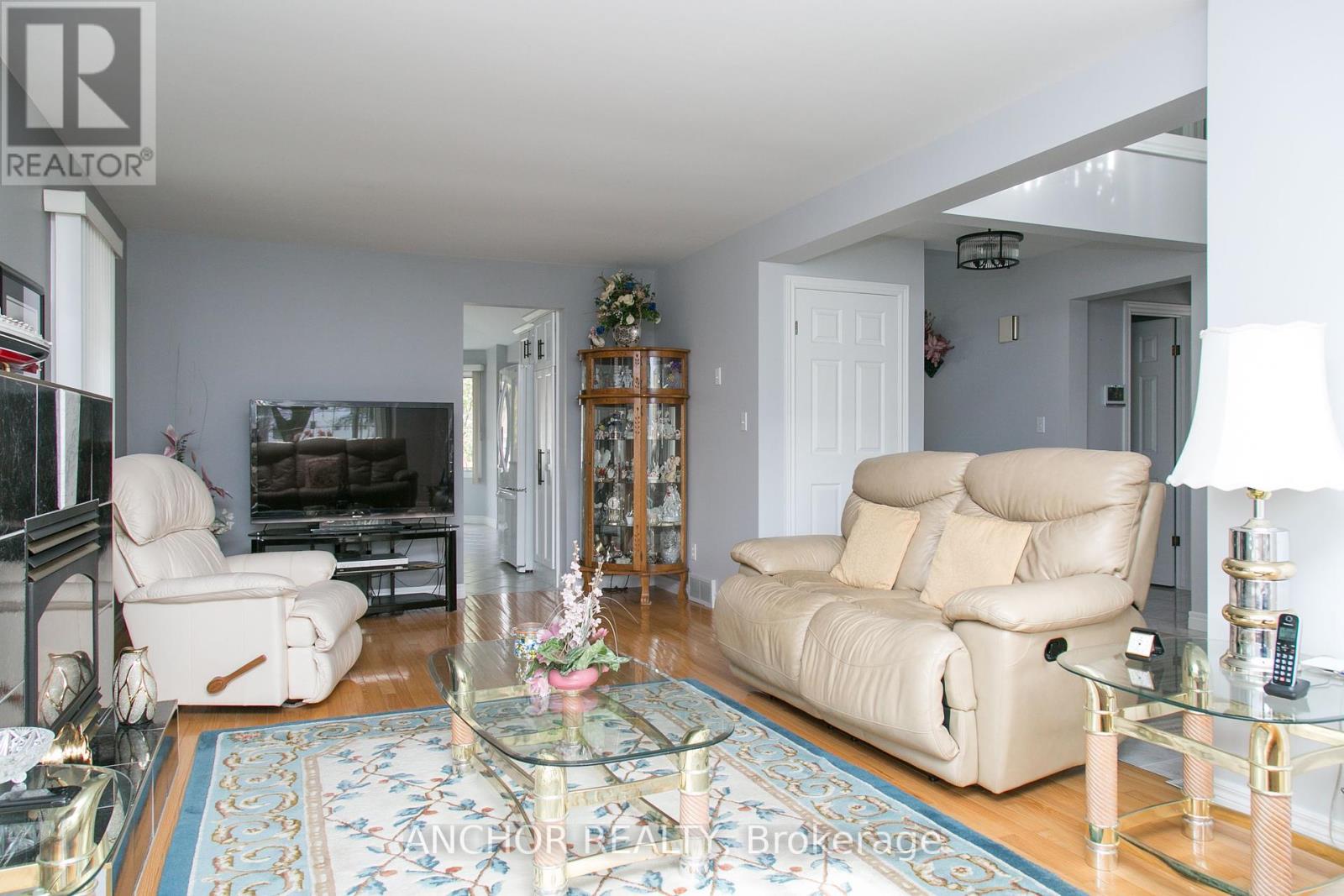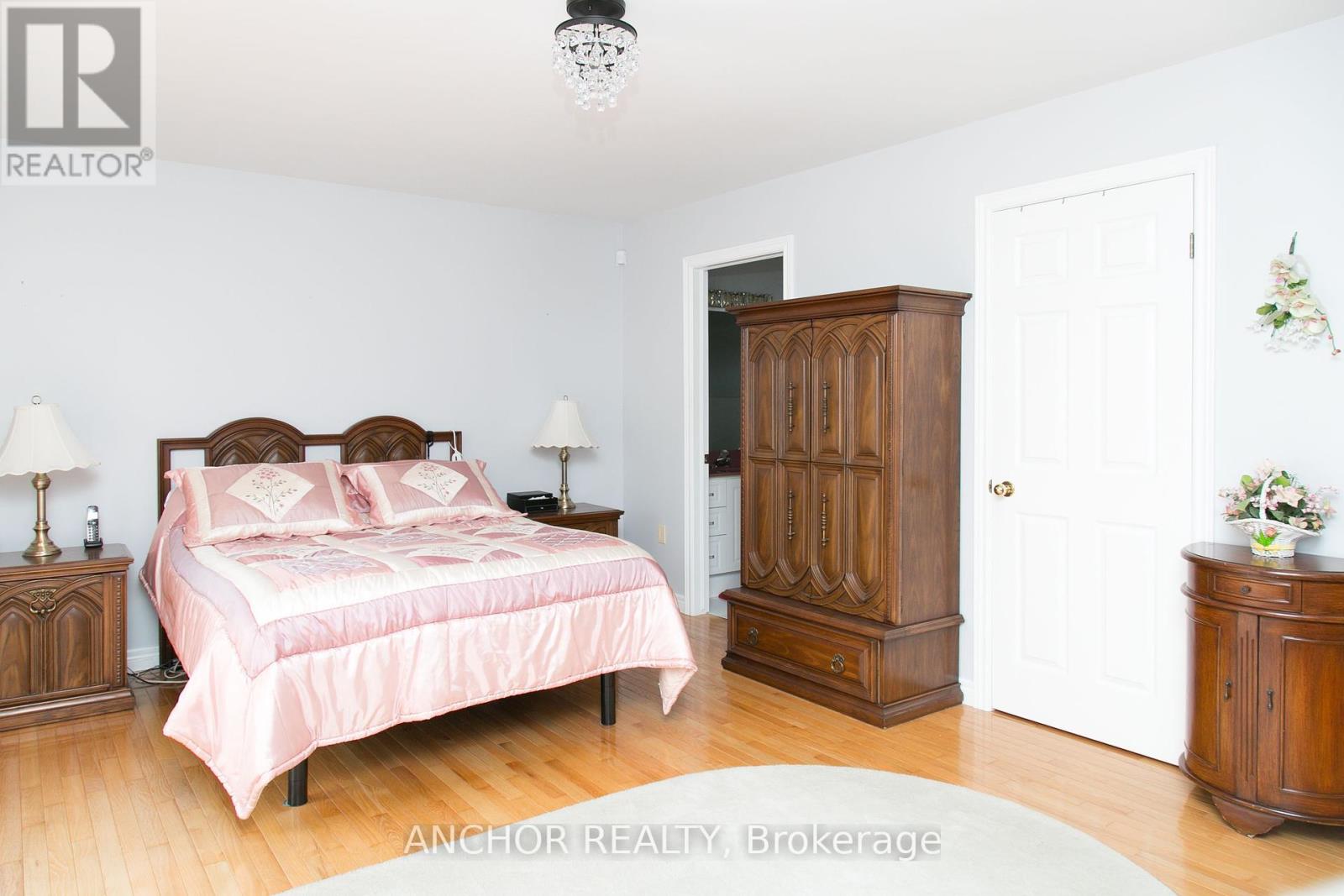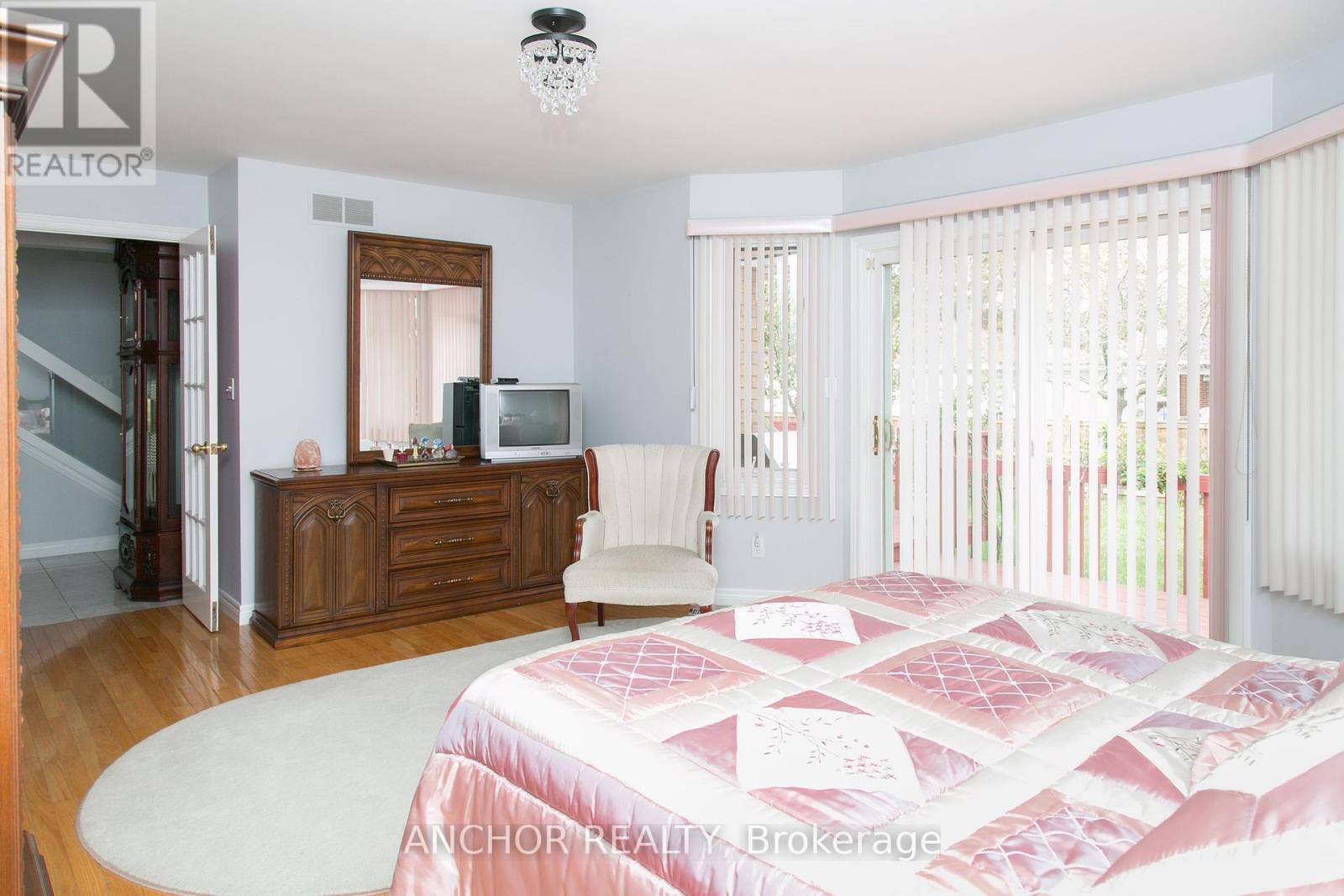760 Radisson Court W, Windsor, Ontario N9E 4N5 (27570734)
760 Radisson Court W Windsor, Ontario N9E 4N5
$599,000
House with all contents included will be auctioned by North American Auctioneers Nov. 9th. Yes this is a turn key move in house including almost all furnishings! Fantastic opportunity to purchase a well cared for home in a great location at your price. Basement open, insulated with 3 piece bath and ready to be finished, large deck off of kitchen and main floor bedroom, new kitchen installed October 19th of this year! Call for you bidders package today. (id:53015)
Open House
This property has open houses!
2:00 pm
Ends at:4:00 pm
Property Details
| MLS® Number | X9506752 |
| Property Type | Single Family |
| Features | Irregular Lot Size, Sump Pump |
| Parking Space Total | 4 |
| Structure | Shed |
Building
| Bathroom Total | 4 |
| Bedrooms Above Ground | 3 |
| Bedrooms Total | 3 |
| Amenities | Fireplace(s) |
| Appliances | Garage Door Opener Remote(s) |
| Basement Type | Full |
| Construction Style Attachment | Detached |
| Cooling Type | Central Air Conditioning |
| Exterior Finish | Brick |
| Fire Protection | Alarm System |
| Fireplace Present | Yes |
| Fireplace Total | 1 |
| Foundation Type | Concrete |
| Half Bath Total | 1 |
| Heating Fuel | Natural Gas |
| Heating Type | Forced Air |
| Stories Total | 2 |
| Type | House |
| Utility Water | Municipal Water |
Parking
| Attached Garage |
Land
| Acreage | No |
| Sewer | Sanitary Sewer |
| Size Depth | 131 Ft |
| Size Frontage | 61 Ft ,8 In |
| Size Irregular | 61.72 X 131 Ft |
| Size Total Text | 61.72 X 131 Ft|under 1/2 Acre |
| Zoning Description | R1.1 |
Rooms
| Level | Type | Length | Width | Dimensions |
|---|---|---|---|---|
| Second Level | Bedroom | 3.41 m | 3.35 m | 3.41 m x 3.35 m |
| Second Level | Bedroom | 3.47 m | 3.23 m | 3.47 m x 3.23 m |
| Main Level | Living Room | 7.25 m | 3.53 m | 7.25 m x 3.53 m |
| Main Level | Kitchen | 6.52 m | 3.41 m | 6.52 m x 3.41 m |
| Main Level | Dining Room | 3.96 m | 3.26 m | 3.96 m x 3.26 m |
| Main Level | Primary Bedroom | 6.06 m | 3.81 m | 6.06 m x 3.81 m |
Utilities
| Cable | Installed |
| Sewer | Installed |
https://www.realtor.ca/real-estate/27570734/760-radisson-court-w-windsor
Interested?
Contact us for more information
Michael Marienwald
Broker of Record
151 York Street
London, Ontario N6A 1A8
Contact me
Resources
About me
Nicole Bartlett, Sales Representative, Coldwell Banker Star Real Estate, Brokerage
© 2023 Nicole Bartlett- All rights reserved | Made with ❤️ by Jet Branding




































