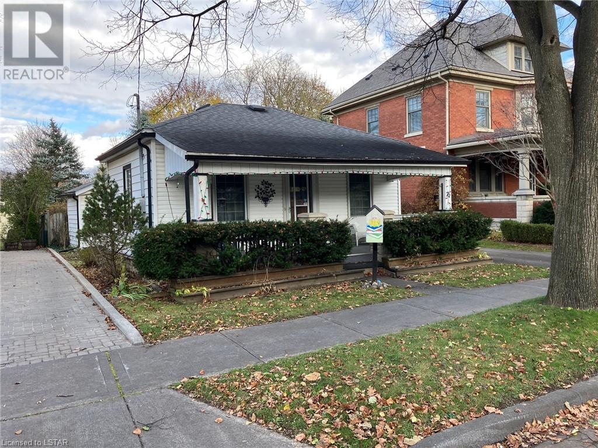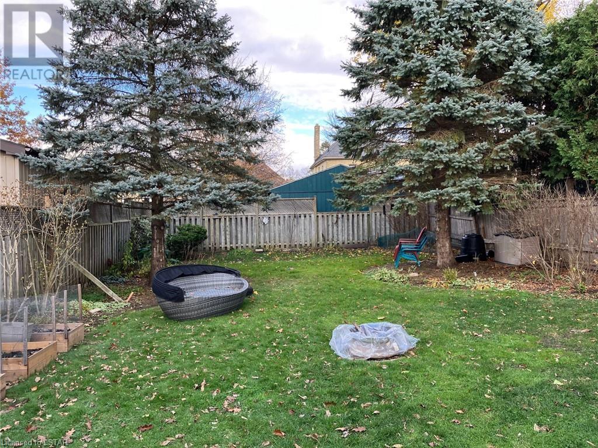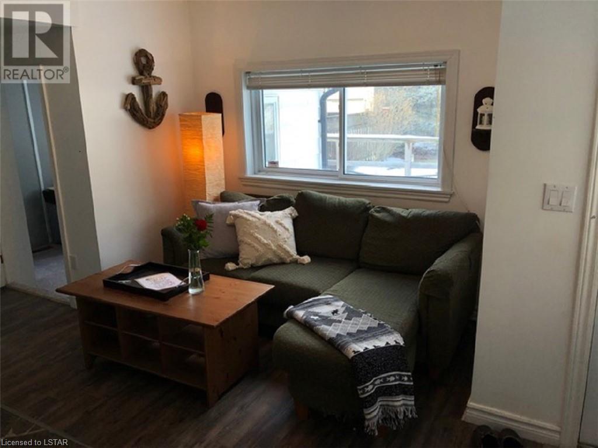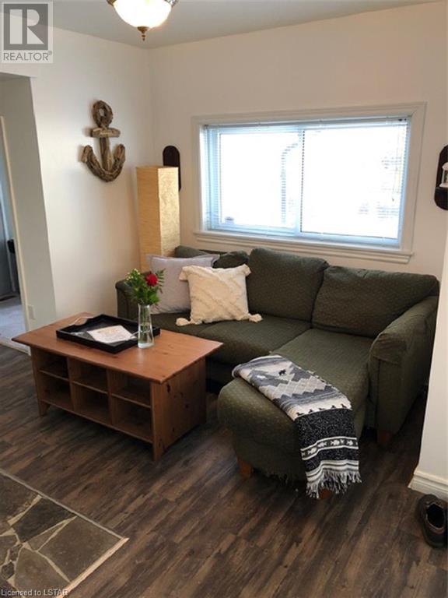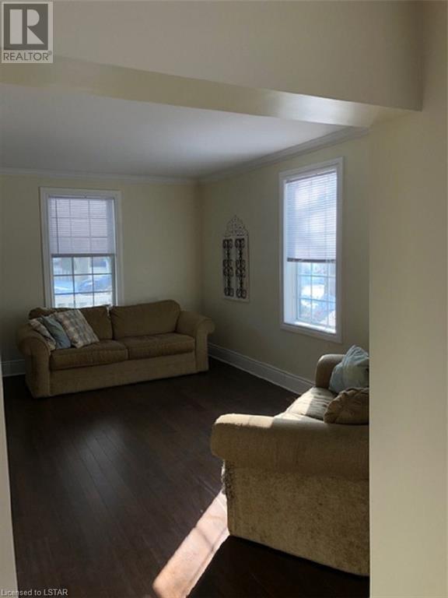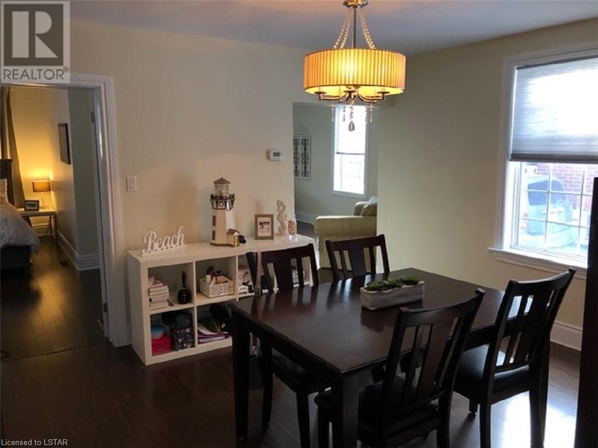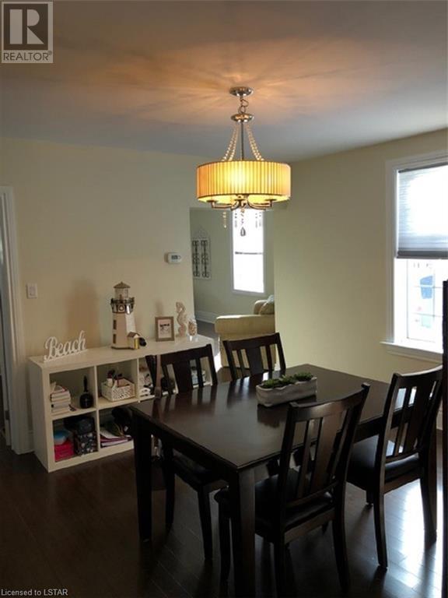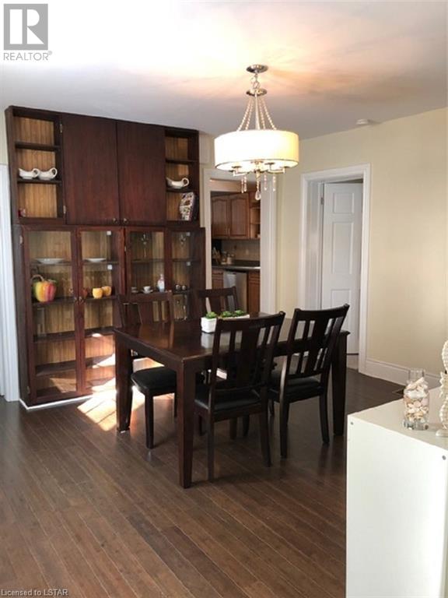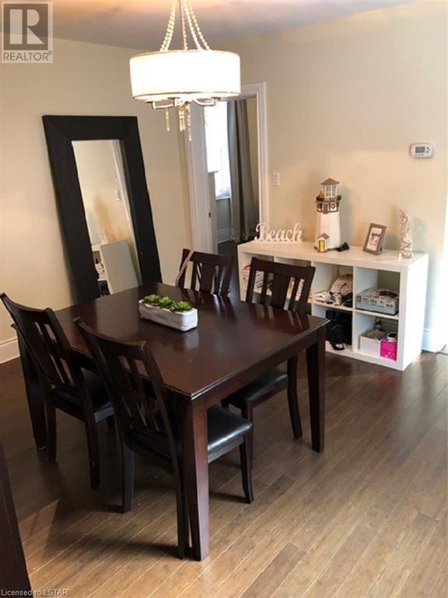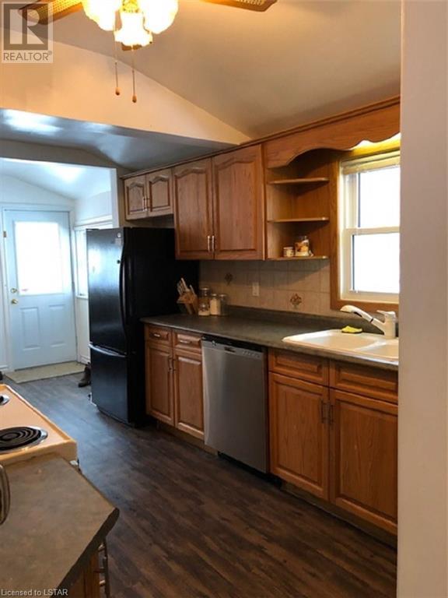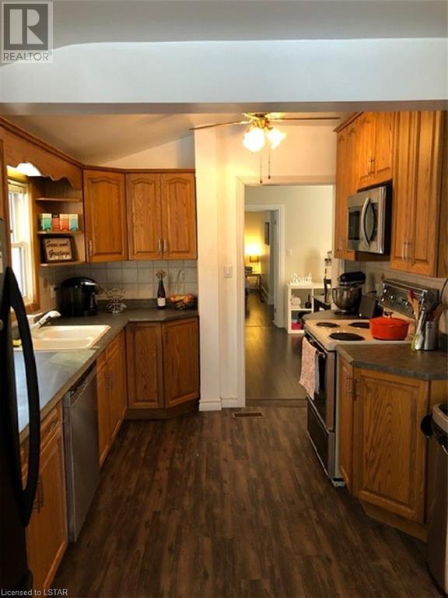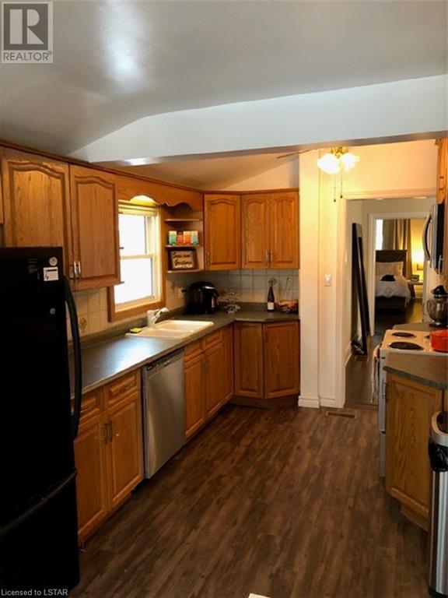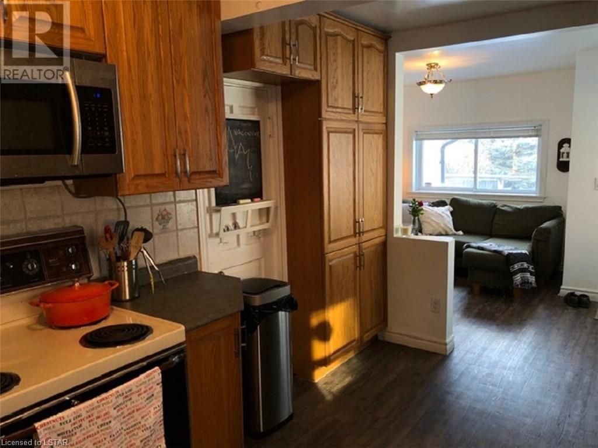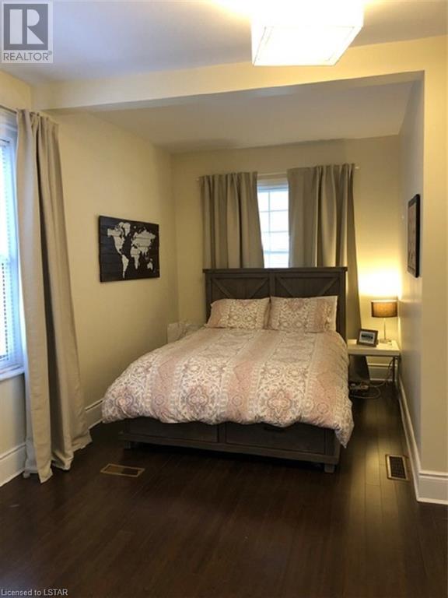76 Askin Street, London, Ontario N6C 1E4 (26815533)
76 Askin Street London, Ontario N6C 1E4
$649,900
Old South beauty steps to Wortley Village, on a private treed and landscaped lot, with a rare detached garage that fits a vehicle or makes for great storage. Original house (circa 1880’s) has had an addition and features a large primary bedroom (formerly 2 bedrooms turned into one large bedroom) with a generous double closet, main floor laundry, formal living and dining rooms, a roomy pantry / office nook, second bedroom and family room overlooking the deck and fully fenced rear yard. Updated kitchen and bathrooms, many vinyl windows, wiring and plumbing, part basement is dry and usable storage space. A rare opportunity for a well maintained and preserved Old South residence, on a preferred block close to downtown, Wortley Village, and London’s many amenities. (id:53015)
Property Details
| MLS® Number | 40579671 |
| Property Type | Single Family |
| Amenities Near By | Place Of Worship, Playground, Schools, Shopping |
| Equipment Type | Water Heater |
| Features | Southern Exposure |
| Parking Space Total | 4 |
| Rental Equipment Type | Water Heater |
| Structure | Shed, Porch |
Building
| Bathroom Total | 1 |
| Bedrooms Above Ground | 2 |
| Bedrooms Total | 2 |
| Appliances | Dishwasher, Dryer, Refrigerator, Stove, Washer |
| Architectural Style | Bungalow |
| Basement Development | Unfinished |
| Basement Type | Partial (unfinished) |
| Construction Style Attachment | Detached |
| Cooling Type | Central Air Conditioning |
| Exterior Finish | Aluminum Siding |
| Fire Protection | Alarm System |
| Fireplace Present | Yes |
| Fireplace Total | 1 |
| Foundation Type | Block |
| Heating Fuel | Natural Gas |
| Heating Type | Forced Air |
| Stories Total | 1 |
| Size Interior | 1000 |
| Type | House |
| Utility Water | Municipal Water |
Parking
| Detached Garage |
Land
| Access Type | Road Access |
| Acreage | No |
| Land Amenities | Place Of Worship, Playground, Schools, Shopping |
| Landscape Features | Landscaped |
| Sewer | Municipal Sewage System |
| Size Depth | 160 Ft |
| Size Frontage | 40 Ft |
| Size Total Text | Under 1/2 Acre |
| Zoning Description | R2-2 |
Rooms
| Level | Type | Length | Width | Dimensions |
|---|---|---|---|---|
| Main Level | 4pc Bathroom | Measurements not available | ||
| Main Level | Laundry Room | 12'9'' x 6'8'' | ||
| Main Level | Office | 11'2'' x 4'0'' | ||
| Main Level | Bedroom | 11'0'' x 8'11'' | ||
| Main Level | Bedroom | 21'3'' x 8'4'' | ||
| Main Level | Family Room | 17'7'' x 10'5'' | ||
| Main Level | Kitchen | 13'0'' x 8'11'' | ||
| Main Level | Dining Room | 13'0'' x 12'4'' | ||
| Main Level | Living Room | 17'0'' x 9'9'' |
Utilities
| Electricity | Available |
https://www.realtor.ca/real-estate/26815533/76-askin-street-london
Interested?
Contact us for more information
Mike Ramer
Broker
www.ramerhomes.com/

103-240 Waterloo Street
London, Ontario N6B 2N4

Ken Ramer
Salesperson
www.RamerHomes.com

103-240 Waterloo Street
London, Ontario N6B 2N4
Contact me
Resources
About me
Nicole Bartlett, Sales Representative, Coldwell Banker Star Real Estate, Brokerage
© 2023 Nicole Bartlett- All rights reserved | Made with ❤️ by Jet Branding
