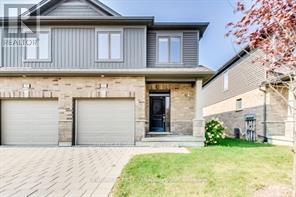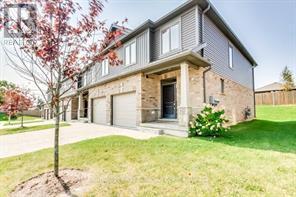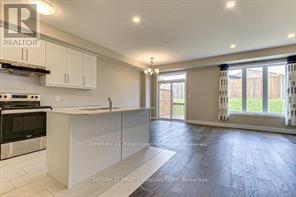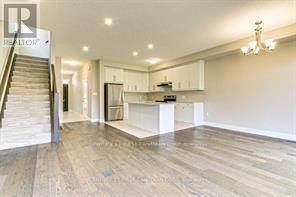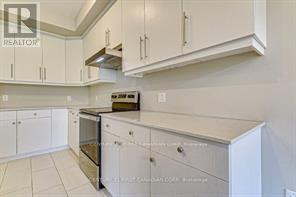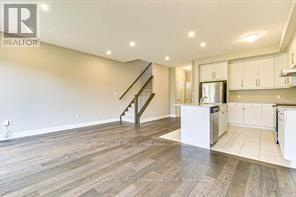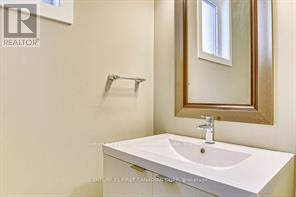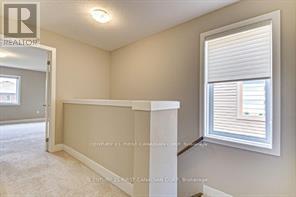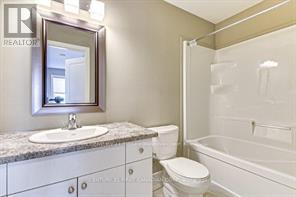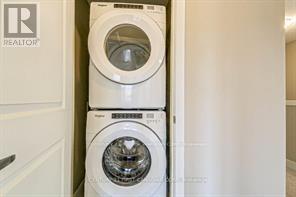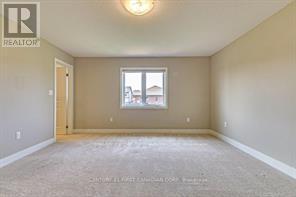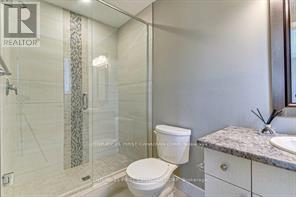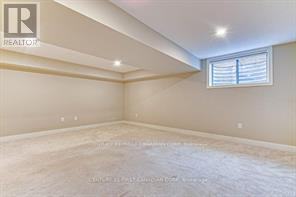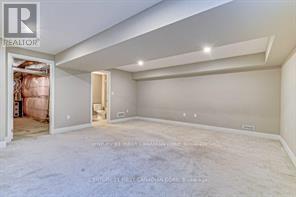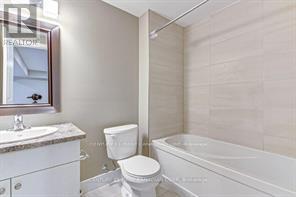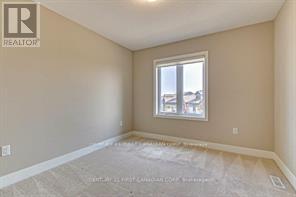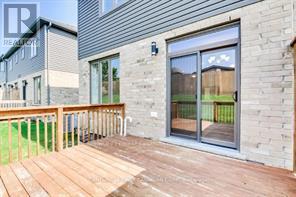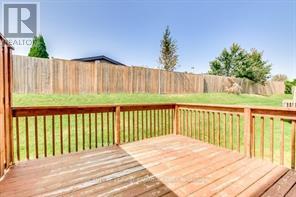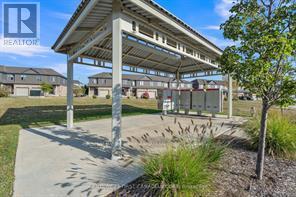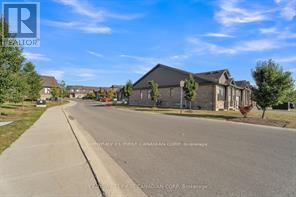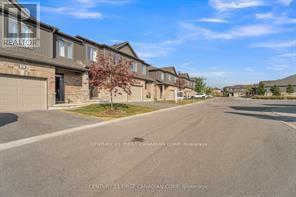76 - 1375 Whetherfield Street, London North, Ontario N6H 0K5 (29056573)
76 - 1375 Whetherfield Street London North, Ontario N6H 0K5
$2,950 Monthly
Welcome to this remarkable END UNIT 3-bedroom condo townhouse, nestled in a highly sought-after family-friendly community in NORTH LONDON. Open-concept main floor living boasts hardwood floors, large window filled with sunlight. A spacious kitchen with a walk-out slide door to backyard patio. Retreat to the master bedroom complete with a 3-piece ensuite bath and walk-in closets. The upper level offers other 2 spacious bedrooms, a 4-piece bathroom, ample closet space, and a convenient laundry room. A large finished basement with a 3-piece bathroom awaiting your personal touch,Conveniently situated near amenities and schools, including Costco, T&T supermarket, Gym, Restaurants. Short drive to UWO and Shopping Malls! Looking for A+ family tenant ! (id:53015)
Property Details
| MLS® Number | X12499122 |
| Property Type | Single Family |
| Community Name | North M |
| Amenities Near By | Public Transit, Hospital, Park |
| Community Features | Pets Allowed With Restrictions, School Bus, Community Centre |
| Equipment Type | Water Heater |
| Features | Flat Site, Balcony |
| Parking Space Total | 2 |
| Rental Equipment Type | Water Heater |
Building
| Bathroom Total | 4 |
| Bedrooms Above Ground | 3 |
| Bedrooms Total | 3 |
| Age | 0 To 5 Years |
| Amenities | Visitor Parking |
| Appliances | Water Heater, Dishwasher, Dryer, Garage Door Opener, Hood Fan, Stove, Washer |
| Basement Development | Finished |
| Basement Type | Full (finished) |
| Cooling Type | Central Air Conditioning |
| Exterior Finish | Brick, Vinyl Siding |
| Fire Protection | Smoke Detectors |
| Flooring Type | Hardwood |
| Foundation Type | Poured Concrete |
| Half Bath Total | 1 |
| Heating Fuel | Natural Gas |
| Heating Type | Forced Air |
| Stories Total | 2 |
| Size Interior | 1,600 - 1,799 Ft2 |
| Type | Row / Townhouse |
Parking
| Attached Garage | |
| Garage |
Land
| Acreage | No |
| Land Amenities | Public Transit, Hospital, Park |
Rooms
| Level | Type | Length | Width | Dimensions |
|---|---|---|---|---|
| Second Level | Primary Bedroom | 4.88 m | 4.24 m | 4.88 m x 4.24 m |
| Second Level | Bedroom | 3.88 m | 3 m | 3.88 m x 3 m |
| Second Level | Bedroom 2 | 3.76 m | 2.84 m | 3.76 m x 2.84 m |
| Second Level | Bathroom | 1.75 m | 3.75 m | 1.75 m x 3.75 m |
| Second Level | Laundry Room | 0.95 m | 0.86 m | 0.95 m x 0.86 m |
| Basement | Family Room | 5.16 m | 5.69 m | 5.16 m x 5.69 m |
| Basement | Bathroom | 1.75 m | 3.75 m | 1.75 m x 3.75 m |
| Main Level | Living Room | 5.26 m | 2.95 m | 5.26 m x 2.95 m |
| Main Level | Kitchen | 3.66 m | 2.95 m | 3.66 m x 2.95 m |
| Main Level | Bathroom | 2.03 m | 1.02 m | 2.03 m x 1.02 m |
https://www.realtor.ca/real-estate/29056573/76-1375-whetherfield-street-london-north-north-m-north-m
Contact Us
Contact us for more information
Contact me
Resources
About me
Nicole Bartlett, Sales Representative, Coldwell Banker Star Real Estate, Brokerage
© 2023 Nicole Bartlett- All rights reserved | Made with ❤️ by Jet Branding
