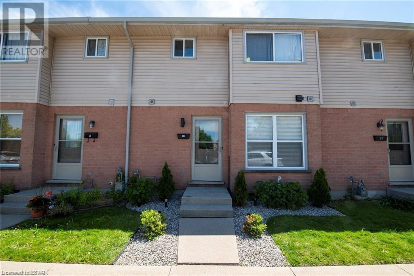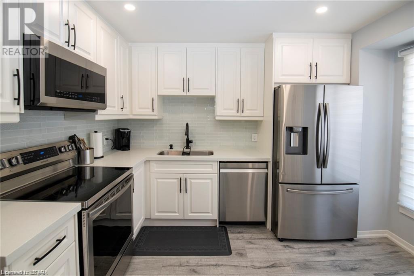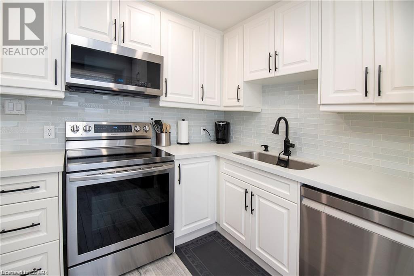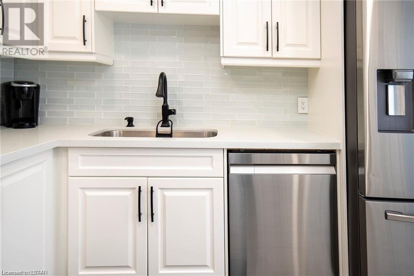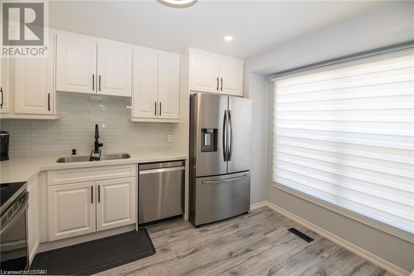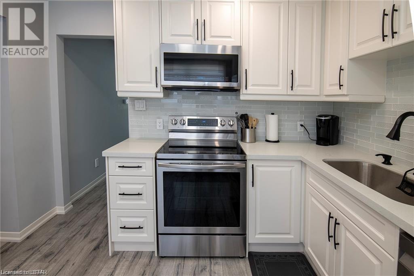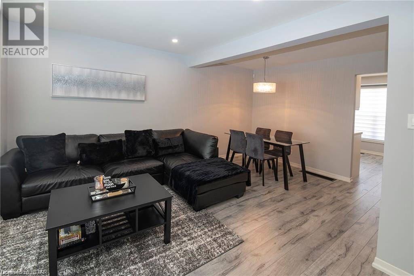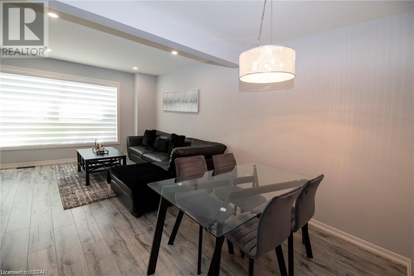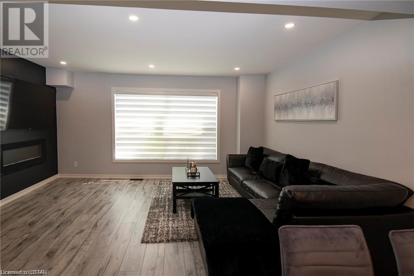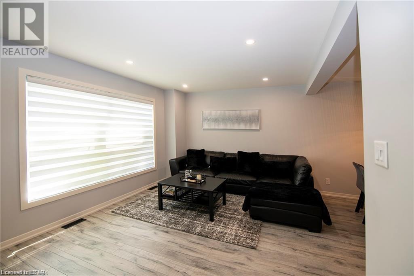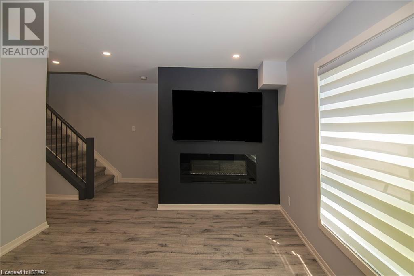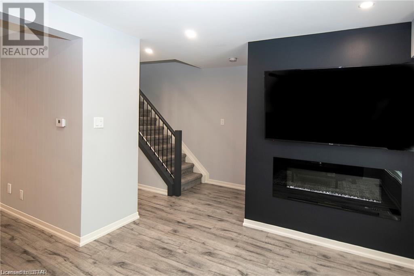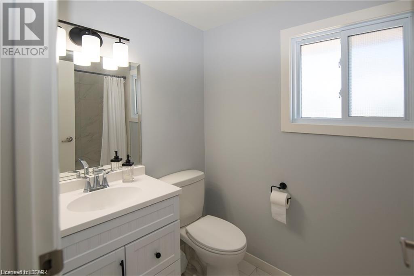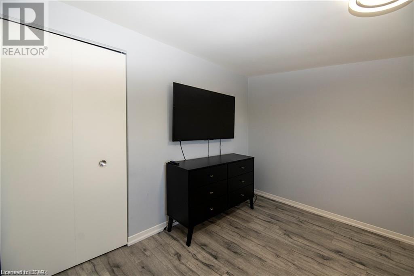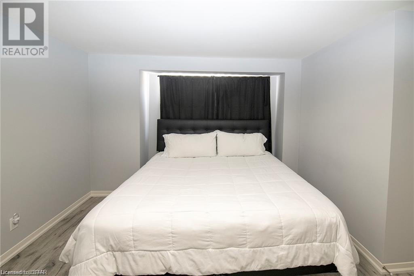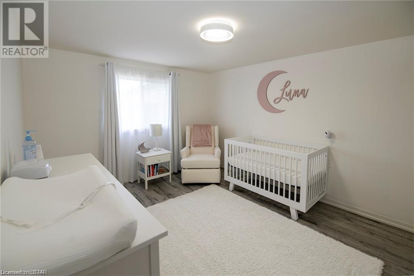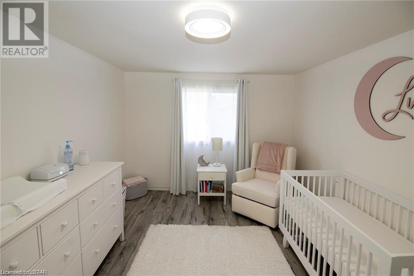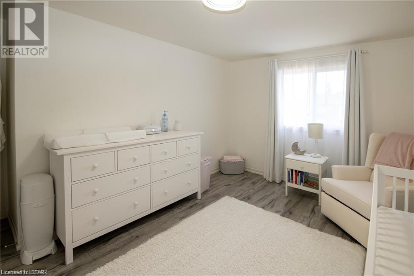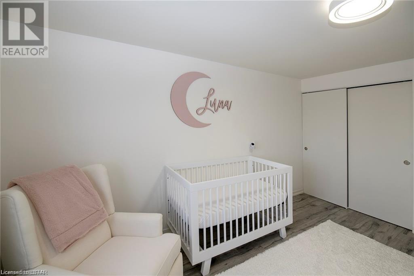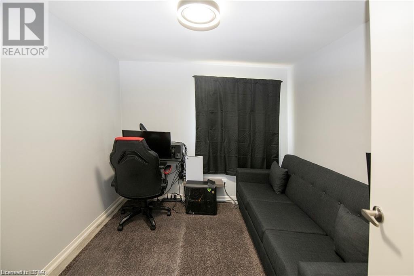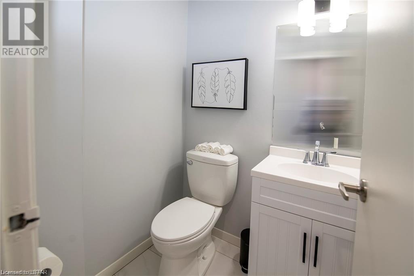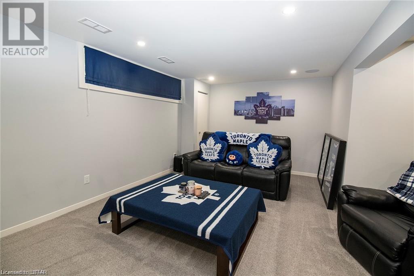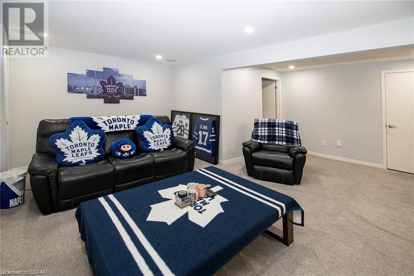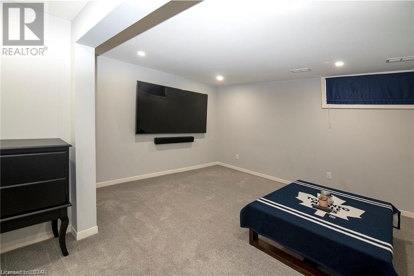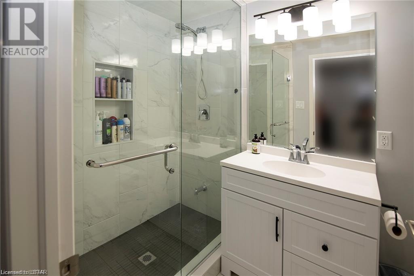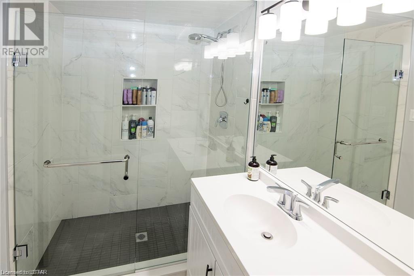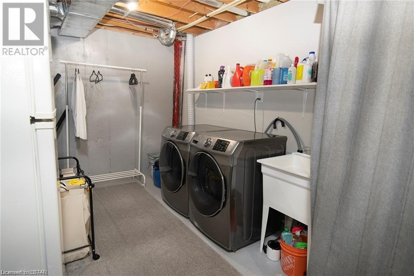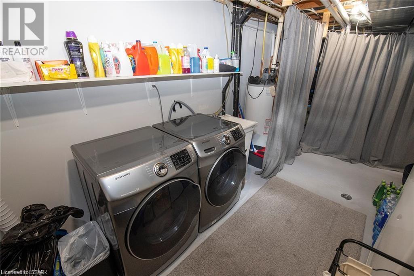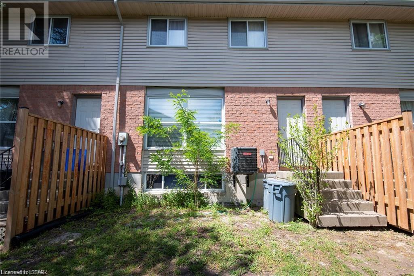757 Wharncliffe Road S Unit# 10, London, Ontario N6J 2N7 (26797747)
757 Wharncliffe Road S Unit# 10 London, Ontario N6J 2N7
$449,900Maintenance, Insurance, Common Area Maintenance, Landscaping, Property Management
$423.02 Monthly
Maintenance, Insurance, Common Area Maintenance, Landscaping, Property Management
$423.02 MonthlyWelcome to 757 Wharncliffe unit 10! This spacious townhouse features 3 bedrooms, 3 bathrooms, large windows and laminate flooring throughout! On entering the home you are greeted into a stylish, bright, updated kitchen with stainless steel appliances with contrasting black hardware. The glass tile backsplash adds a sense of sophistication and luxury to the space that pulls everything together. As you make your way past the kitchen you are greeted with a large living/dining area with a built in electric fireplace that adds warmth to the area. Perfect for entertaining, the natural flow of the main floor provides an ideal space for family and friends to gather together. On the upper level you will find the primary bedroom, as well as 2 nice sized bedrooms and a full bathroom. As you make your way to the fully finished basement, you will be surprised at the amount of space that you will have. There is a large recreational room awaiting your own personal touches, whether it is a hobby area, personal gym, TV room, the possibilities are endless. You will also find a beautiful bathroom, with a modern stand up shower as well as a bright laundry area. Outdoors you have your own dedicated space, for outdoor activities. This home is located close to shopping, transit, schools and so much more! Pics are from prior to current tenants residency (2021 to current). Tenant has given notice that they will be vacating by June 1st, 2024 for Vacant Possession. (id:53015)
Property Details
| MLS® Number | 40575012 |
| Property Type | Single Family |
| Amenities Near By | Place Of Worship, Playground, Public Transit |
| Communication Type | High Speed Internet |
| Community Features | Community Centre |
| Equipment Type | Water Heater |
| Parking Space Total | 1 |
| Rental Equipment Type | Water Heater |
Building
| Bathroom Total | 3 |
| Bedrooms Above Ground | 3 |
| Bedrooms Total | 3 |
| Appliances | Central Vacuum, Dishwasher, Dryer, Refrigerator, Stove, Washer, Microwave Built-in, Window Coverings |
| Architectural Style | 2 Level |
| Basement Development | Finished |
| Basement Type | Full (finished) |
| Constructed Date | 1987 |
| Construction Style Attachment | Attached |
| Cooling Type | Central Air Conditioning |
| Exterior Finish | Brick, Vinyl Siding |
| Half Bath Total | 1 |
| Heating Fuel | Natural Gas |
| Heating Type | Forced Air |
| Stories Total | 2 |
| Size Interior | 1500 |
| Type | Row / Townhouse |
| Utility Water | Municipal Water |
Parking
| Visitor Parking |
Land
| Acreage | No |
| Land Amenities | Place Of Worship, Playground, Public Transit |
| Sewer | Municipal Sewage System |
| Zoning Description | Sfr |
Rooms
| Level | Type | Length | Width | Dimensions |
|---|---|---|---|---|
| Second Level | 4pc Bathroom | Measurements not available | ||
| Second Level | Bedroom | 9'9'' x 8'10'' | ||
| Second Level | Bedroom | 13'5'' x 10'5'' | ||
| Second Level | Primary Bedroom | 15'4'' x 10'7'' | ||
| Lower Level | 3pc Bathroom | Measurements not available | ||
| Lower Level | Recreation Room | 19'10'' x 11'2'' | ||
| Main Level | 2pc Bathroom | Measurements not available | ||
| Main Level | Living Room | 18'0'' x 11'0'' | ||
| Main Level | Dining Room | 10'7'' x 7'4'' | ||
| Main Level | Kitchen | 11'8'' x 10'5'' | ||
| Main Level | Foyer | 8'6'' x 3'10'' |
Utilities
| Cable | Available |
| Electricity | Available |
| Natural Gas | Available |
| Telephone | Available |
https://www.realtor.ca/real-estate/26797747/757-wharncliffe-road-s-unit-10-london
Interested?
Contact us for more information

Sarvat Tahir
Salesperson
(519) 673-6789
www.sarvat-tahir.c21.ca/
facebook.com/soldbysarvat
420 York Street
London, Ontario N6B 1R1
(519) 673-3390
(519) 673-6789
firstcanadian.c21.ca/
facebook.com/C21First
instagram.com/c21first
Contact me
Resources
About me
Nicole Bartlett, Sales Representative, Coldwell Banker Star Real Estate, Brokerage
© 2023 Nicole Bartlett- All rights reserved | Made with ❤️ by Jet Branding
