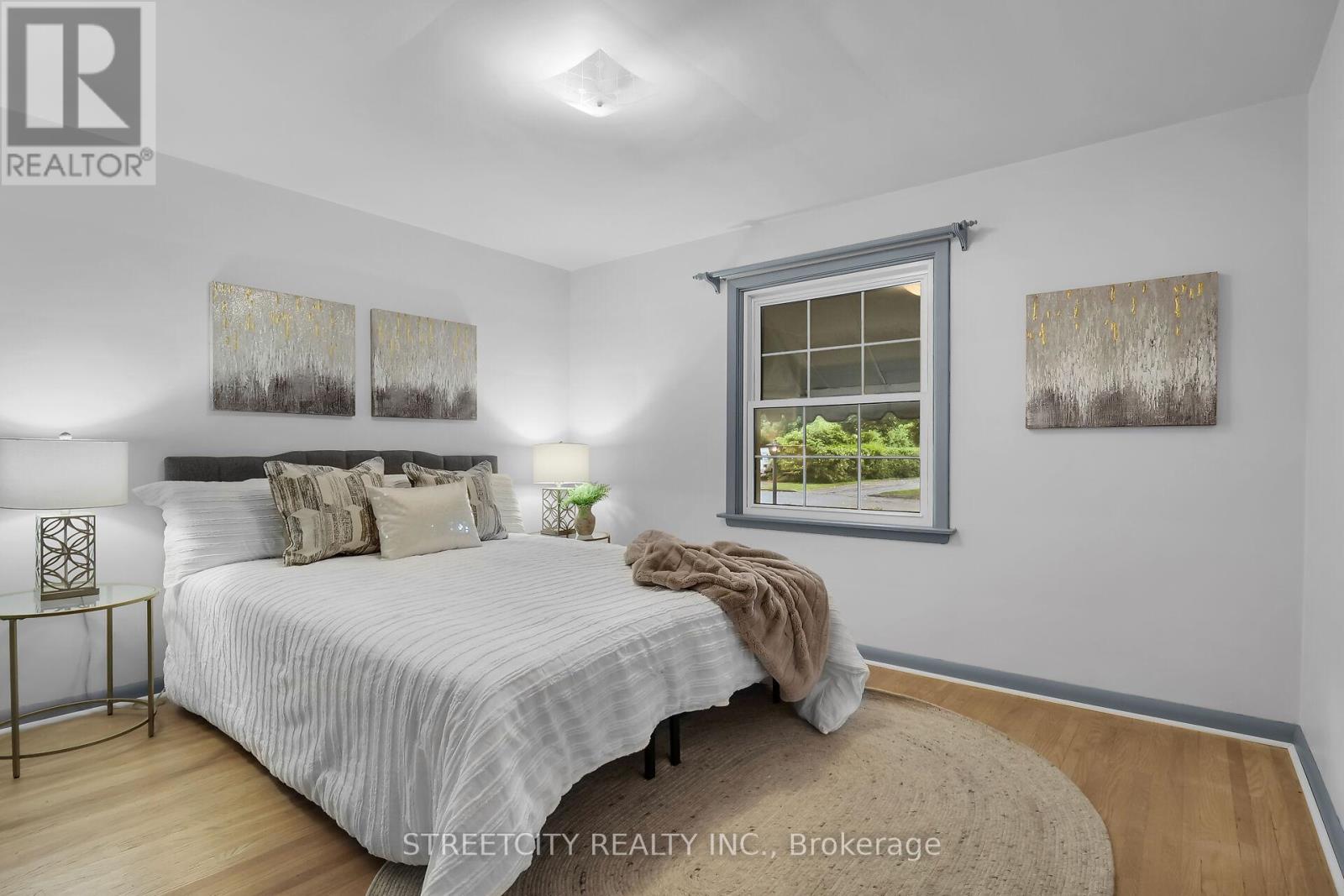756 Glengyle Crescent, London, Ontario N5X 1X7 (27093717)
756 Glengyle Crescent London, Ontario N5X 1X7
$599,900
THIS PROPERTY IS NOW SOLD FIRM! Looking for a spacious bungalow. . . in sought after Northridge? First time offered in 52 years. Well cared for and set on a beautiful, private lot. Hardwood floors throughout the main level, eat in kitchen, spacious living room with fireplace & large windows overlooking the beautiful back yard. 3 sizeable bedrooms, the Primary having a 2 pc. ensuite bath. Updated main bath with a new glass enclosed shower and new vanity top. Some of the main floor freshly painted in neutral colours. The lower offers a spacious Family Room (wood burning stove) and another bedroom area(not an egress window) as well as a 3 piece bath. New roof shingles/sheeting etc. in Oct. 2020,furnace 10-15 yrs. Party sized deck overlooks a very private yard. Walk to 2 schools and transit and close to all other amenities that north London has to offer. A fabulous family home! (id:53015)
Property Details
| MLS® Number | X8480328 |
| Property Type | Single Family |
| Community Name | NorthH |
| Amenities Near By | Park, Place Of Worship, Public Transit, Schools |
| Features | Irregular Lot Size, Flat Site |
| Parking Space Total | 7 |
| Structure | Deck, Porch |
Building
| Bathroom Total | 3 |
| Bedrooms Above Ground | 3 |
| Bedrooms Below Ground | 1 |
| Bedrooms Total | 4 |
| Amenities | Fireplace(s) |
| Appliances | Garage Door Opener Remote(s), Dryer, Microwave, Refrigerator, Stove, Washer |
| Architectural Style | Bungalow |
| Basement Development | Partially Finished |
| Basement Type | Full (partially Finished) |
| Construction Style Attachment | Detached |
| Exterior Finish | Brick |
| Fireplace Present | Yes |
| Fireplace Type | Woodstove |
| Flooring Type | Hardwood |
| Foundation Type | Concrete |
| Half Bath Total | 1 |
| Heating Fuel | Natural Gas |
| Heating Type | Forced Air |
| Stories Total | 1 |
| Type | House |
| Utility Water | Municipal Water |
Parking
| Attached Garage |
Land
| Acreage | No |
| Land Amenities | Park, Place Of Worship, Public Transit, Schools |
| Landscape Features | Landscaped |
| Sewer | Sanitary Sewer |
| Size Depth | 119 Ft |
| Size Frontage | 66 Ft |
| Size Irregular | 66.44 X 119.95 Ft ; 119.95 X 66.44 X 110.07 X 25.13 X 40.60 |
| Size Total Text | 66.44 X 119.95 Ft ; 119.95 X 66.44 X 110.07 X 25.13 X 40.60|under 1/2 Acre |
| Zoning Description | R1-7 |
Rooms
| Level | Type | Length | Width | Dimensions |
|---|---|---|---|---|
| Lower Level | Bathroom | 2.74 m | 2.13 m | 2.74 m x 2.13 m |
| Lower Level | Utility Room | 10.4 m | 4.63 m | 10.4 m x 4.63 m |
| Lower Level | Family Room | 6.5 m | 4.65 m | 6.5 m x 4.65 m |
| Lower Level | Bedroom 4 | 7.24 m | 3.17 m | 7.24 m x 3.17 m |
| Main Level | Kitchen | 4.88 m | 3.28 m | 4.88 m x 3.28 m |
| Main Level | Dining Room | 3.88 m | 3.6 m | 3.88 m x 3.6 m |
| Main Level | Living Room | 6.09 m | 3.13 m | 6.09 m x 3.13 m |
| Main Level | Primary Bedroom | 4.22 m | 3.55 m | 4.22 m x 3.55 m |
| Main Level | Bedroom 2 | 3.25 m | 2.49 m | 3.25 m x 2.49 m |
| Main Level | Bedroom 3 | 3.63 m | 3.17 m | 3.63 m x 3.17 m |
| Main Level | Bathroom | 2.21 m | 2.13 m | 2.21 m x 2.13 m |
| Main Level | Bathroom | 3.05 m | 1.25 m | 3.05 m x 1.25 m |
Utilities
| Cable | Installed |
| Sewer | Installed |
https://www.realtor.ca/real-estate/27093717/756-glengyle-crescent-london-northh
Interested?
Contact us for more information
Contact me
Resources
About me
Nicole Bartlett, Sales Representative, Coldwell Banker Star Real Estate, Brokerage
© 2023 Nicole Bartlett- All rights reserved | Made with ❤️ by Jet Branding










































