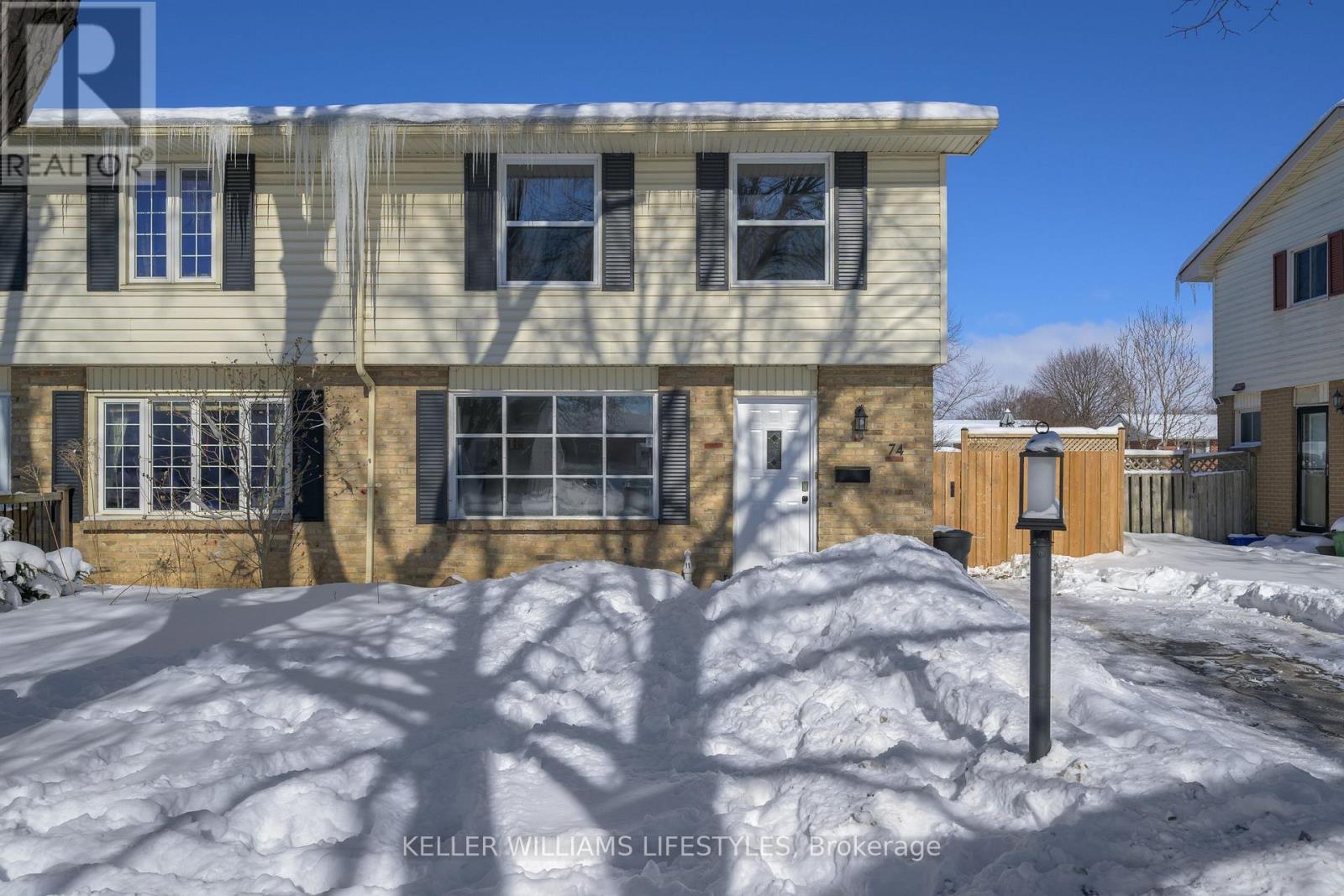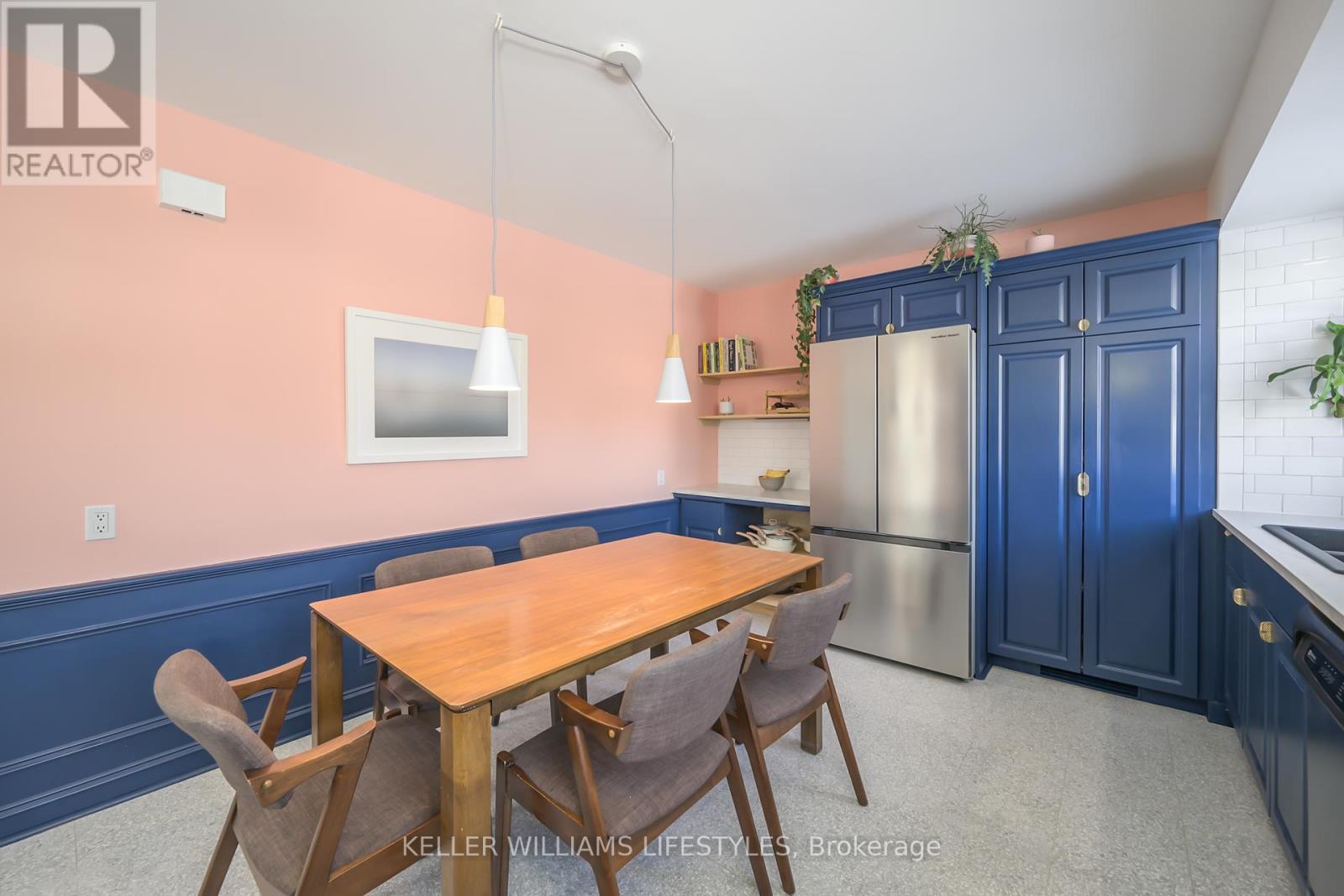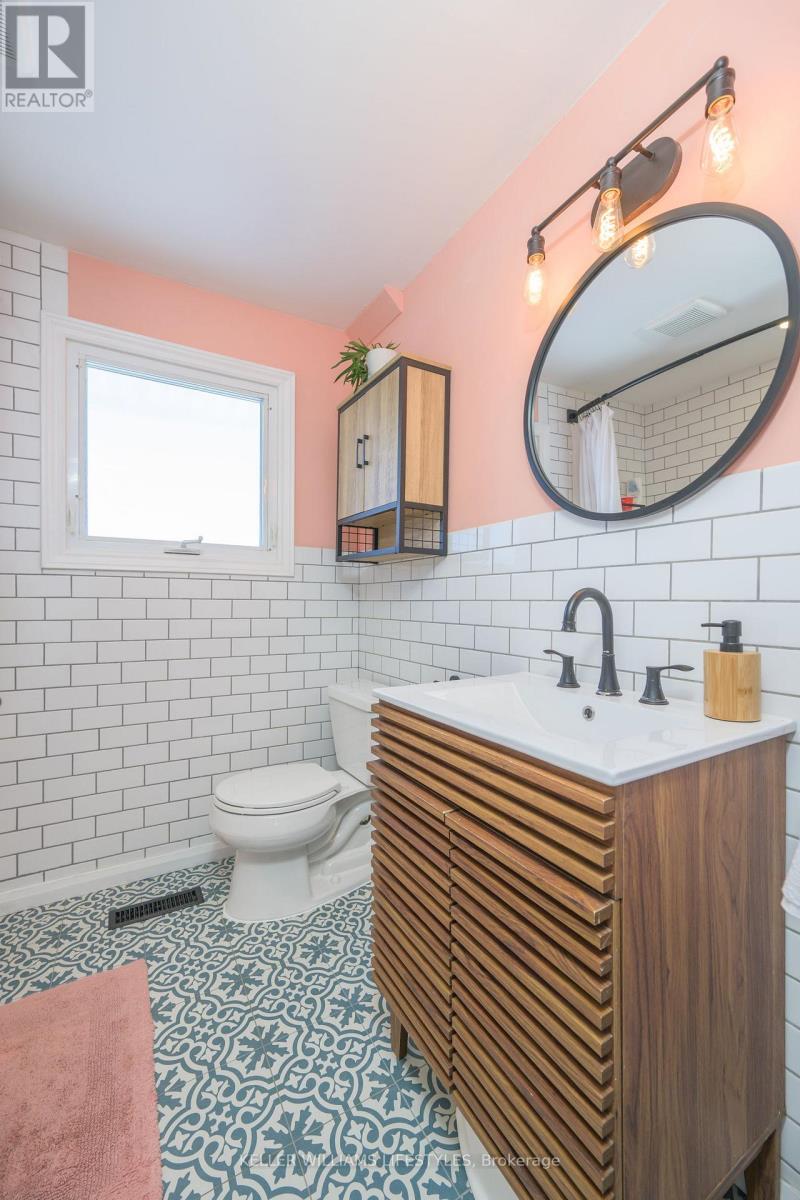74 Wellesley Crescent, London, Ontario N5V 1J7 (27928497)
74 Wellesley Crescent London, Ontario N5V 1J7
$465,000
Nestled in East London, this beautifully updated 3-bedroom, 2-bathroom home offers incredible value without the burden of condo fees. Boasting fantastic curb appeal, this property has been thoughtfully upgraded to blend modern style with everyday comfort. Step inside to a bright and inviting living room, where a large front window fills the space with natural light. The updated kitchen features sleek, modern finishes, ample storage, a double sink, stainless steel appliances, and gas stove, with windows overlooking the private backyard. A convenient 2-piece bath and a side door leading to the backyard complete the main level. Outside, enjoy an updated 2020 deck, perfect for relaxing or entertaining, within a spacious and private fully fenced yard (2021). Storage shed has power for a hot tub and space for all of your yard equipment, beautifully landscaped with perennial gardens. Upstairs, you'll find three bright and generously sized bedrooms, including a spacious primary retreat. The updated 2020 4-piece bath features a soaker tub, perfect for unwinding.The versatile lower level offers additional living space ideal as a family room, guest suite, home office, or play area, alongside a laundry room with extra storage. Notable Updates: new roof (2020), attic & basement back wall Insulation (2021), sump pump (2020), home repainted (2020), kitchen & main floor bath remodel (2021). An ideal home for first-time buyers, investors, or young families, this location provides quick highway access and is just minutes from schools, parks, shopping, and all amenities. Don't miss this incredible opportunity, schedule your showing today! (id:53015)
Open House
This property has open houses!
2:00 pm
Ends at:4:00 pm
2:00 pm
Ends at:4:00 pm
Property Details
| MLS® Number | X11978117 |
| Property Type | Single Family |
| Community Name | East I |
| Amenities Near By | Public Transit, Place Of Worship, Park, Schools |
| Community Features | School Bus |
| Equipment Type | Water Heater |
| Features | Sump Pump |
| Parking Space Total | 3 |
| Rental Equipment Type | Water Heater |
Building
| Bathroom Total | 2 |
| Bedrooms Above Ground | 3 |
| Bedrooms Total | 3 |
| Appliances | Water Heater, Dishwasher, Dryer, Refrigerator, Stove, Washer, Window Coverings |
| Basement Development | Finished |
| Basement Type | Full (finished) |
| Construction Style Attachment | Semi-detached |
| Cooling Type | Central Air Conditioning |
| Exterior Finish | Brick, Vinyl Siding |
| Fire Protection | Smoke Detectors |
| Foundation Type | Poured Concrete |
| Half Bath Total | 1 |
| Heating Fuel | Natural Gas |
| Heating Type | Forced Air |
| Stories Total | 2 |
| Type | House |
| Utility Water | Municipal Water |
Parking
| No Garage |
Land
| Acreage | No |
| Land Amenities | Public Transit, Place Of Worship, Park, Schools |
| Sewer | Sanitary Sewer |
| Size Irregular | 33 X 100 Acre |
| Size Total Text | 33 X 100 Acre|under 1/2 Acre |
| Zoning Description | R2-2 |
Rooms
| Level | Type | Length | Width | Dimensions |
|---|---|---|---|---|
| Second Level | Primary Bedroom | 3.88 m | 3.08 m | 3.88 m x 3.08 m |
| Second Level | Bedroom 2 | 3.84 m | 3.01 m | 3.84 m x 3.01 m |
| Second Level | Bedroom 3 | 3.04 m | 2.89 m | 3.04 m x 2.89 m |
| Basement | Family Room | 19.5 m | 16.1 m | 19.5 m x 16.1 m |
| Basement | Laundry Room | 5.93 m | 1.93 m | 5.93 m x 1.93 m |
| Main Level | Living Room | 4.16 m | 3.87 m | 4.16 m x 3.87 m |
| Main Level | Kitchen | 4.94 m | 3.52 m | 4.94 m x 3.52 m |
Utilities
| Cable | Installed |
| Sewer | Installed |
https://www.realtor.ca/real-estate/27928497/74-wellesley-crescent-london-east-i
Interested?
Contact us for more information
Contact me
Resources
About me
Nicole Bartlett, Sales Representative, Coldwell Banker Star Real Estate, Brokerage
© 2023 Nicole Bartlett- All rights reserved | Made with ❤️ by Jet Branding
































