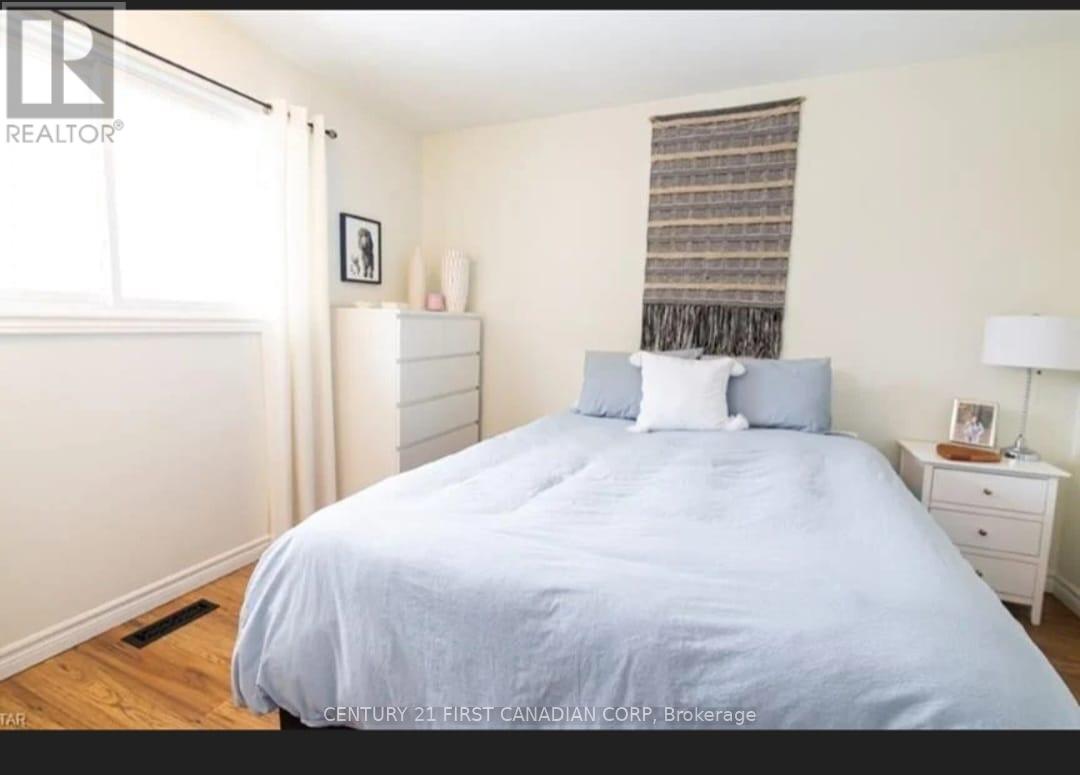74 Kipling Avenue, London, Ontario N5V 1K2 (28142144)
74 Kipling Avenue London, Ontario N5V 1K2
3 Bedroom
2 Bathroom
Bungalow
Fireplace
Central Air Conditioning
Forced Air
$2,600 Monthly
A BEAUTIFUL all brick 2 + 1 bedroom bungalow with 2 bath and fully finished basement. Note 3rd bedroom on main floor is being used as the dining room. Fully fenced and well landscaped backyard with tool shed and patio and backs onto open space of a community park. Great neighborhood in Nelson Park. A must to see. Easy to show. (id:53015)
Property Details
| MLS® Number | X12071688 |
| Property Type | Single Family |
| Community Name | East I |
| Features | Carpet Free |
| Parking Space Total | 2 |
Building
| Bathroom Total | 2 |
| Bedrooms Above Ground | 2 |
| Bedrooms Below Ground | 1 |
| Bedrooms Total | 3 |
| Amenities | Fireplace(s) |
| Appliances | Dishwasher, Dryer, Microwave, Stove, Washer, Window Coverings, Refrigerator |
| Architectural Style | Bungalow |
| Basement Development | Finished |
| Basement Features | Walk Out |
| Basement Type | Full (finished) |
| Construction Style Attachment | Detached |
| Cooling Type | Central Air Conditioning |
| Exterior Finish | Brick |
| Fireplace Present | Yes |
| Fireplace Total | 1 |
| Flooring Type | Laminate, Tile |
| Foundation Type | Concrete |
| Heating Fuel | Natural Gas |
| Heating Type | Forced Air |
| Stories Total | 1 |
| Type | House |
| Utility Water | Municipal Water |
Parking
| No Garage |
Land
| Acreage | No |
| Sewer | Sanitary Sewer |
| Size Irregular | 40 X 100 Acre |
| Size Total Text | 40 X 100 Acre|under 1/2 Acre |
Rooms
| Level | Type | Length | Width | Dimensions |
|---|---|---|---|---|
| Basement | Recreational, Games Room | 5.69 m | 4.67 m | 5.69 m x 4.67 m |
| Basement | Laundry Room | 2.13 m | 1.52 m | 2.13 m x 1.52 m |
| Main Level | Living Room | 3.66 m | 3.35 m | 3.66 m x 3.35 m |
| Main Level | Sitting Room | 2.74 m | 2.13 m | 2.74 m x 2.13 m |
| Main Level | Kitchen | 4.11 m | 2.9 m | 4.11 m x 2.9 m |
| Main Level | Primary Bedroom | 3.45 m | 2.87 m | 3.45 m x 2.87 m |
| Main Level | Bedroom | 2.87 m | 2.44 m | 2.87 m x 2.44 m |
| Main Level | Dining Room | 3.05 m | 2.67 m | 3.05 m x 2.67 m |
https://www.realtor.ca/real-estate/28142144/74-kipling-avenue-london-east-i
Interested?
Contact us for more information

Jeswin Abraham Jacob
Salesperson
https://jeswinjacob.c21.ca/

Century 21 First Canadian Corp
Contact me
Resources
About me
Nicole Bartlett, Sales Representative, Coldwell Banker Star Real Estate, Brokerage
© 2023 Nicole Bartlett- All rights reserved | Made with ❤️ by Jet Branding











